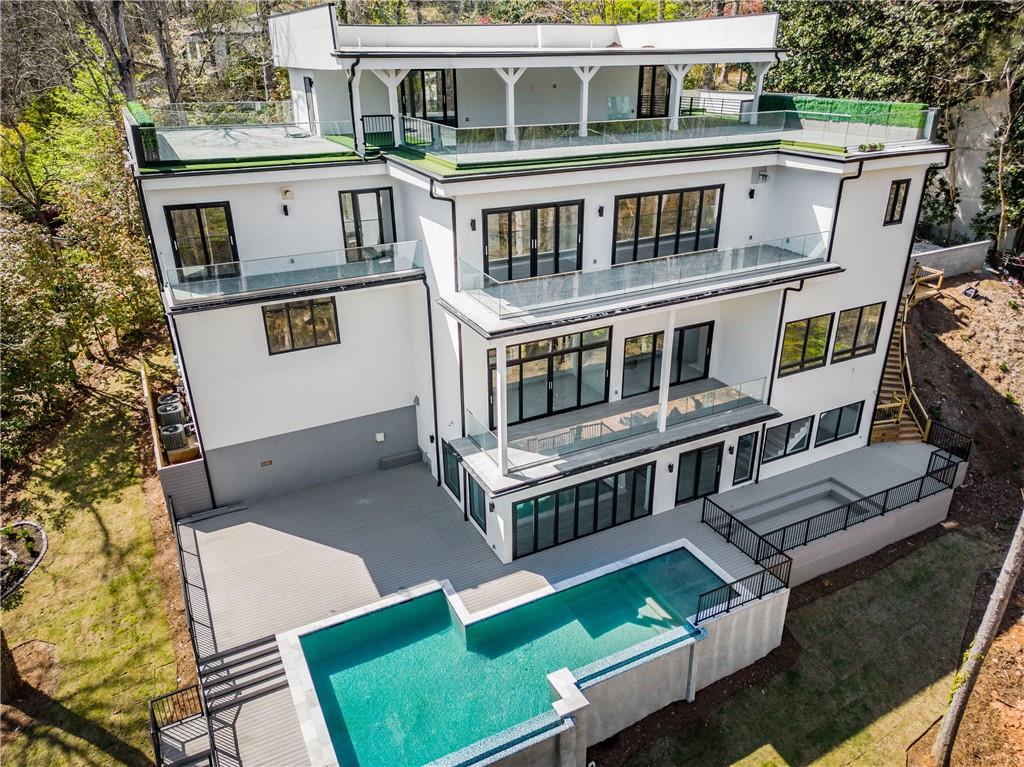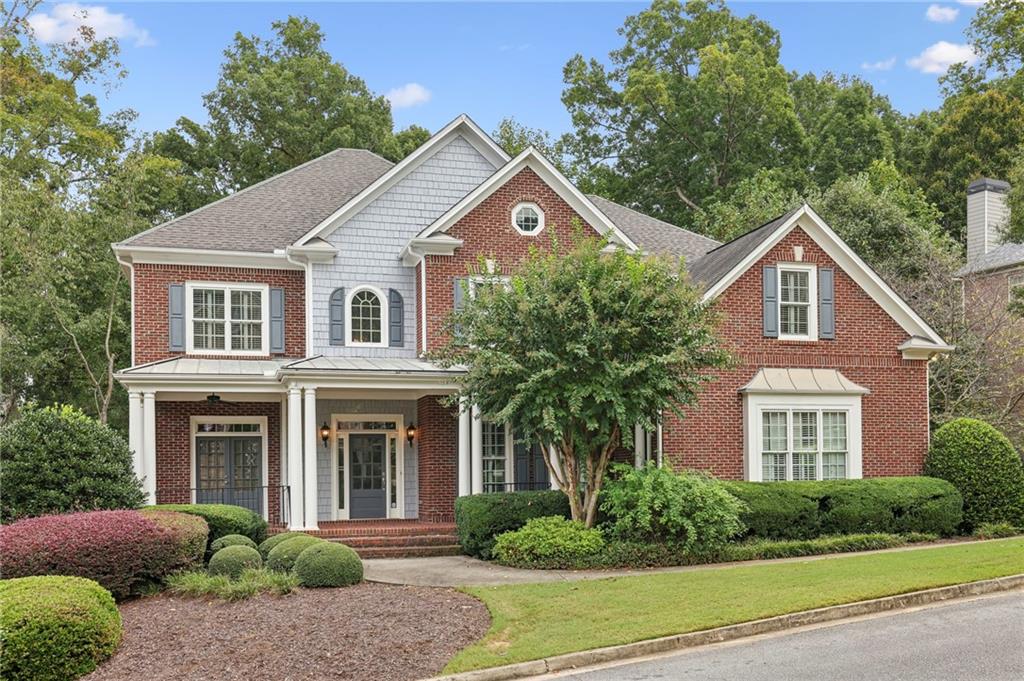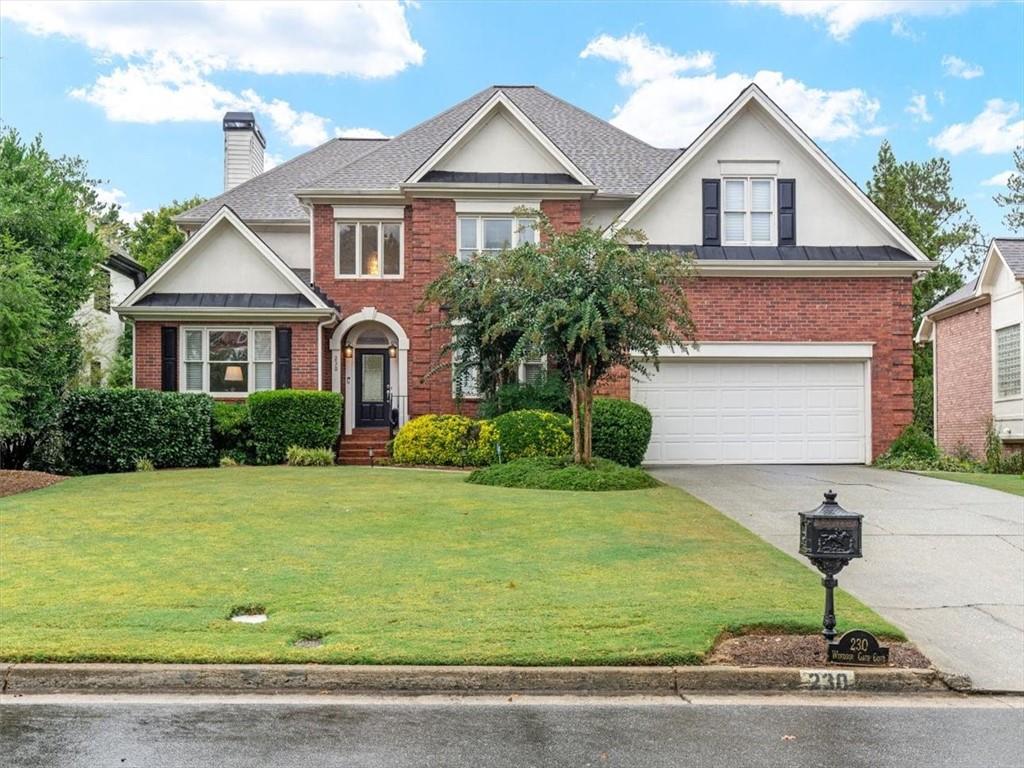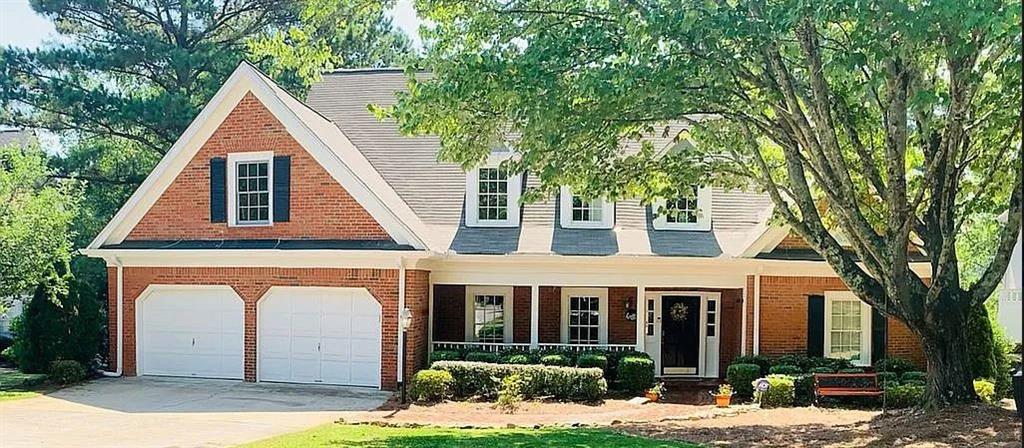Viewing Listing MLS# 407069169
Atlanta, GA 30324
- 4Beds
- 4Full Baths
- 1Half Baths
- N/A SqFt
- 2017Year Built
- 0.50Acres
- MLS# 407069169
- Rental
- Single Family Residence
- Active
- Approx Time on Market2 days
- AreaN/A
- CountyDekalb - GA
- Subdivision Lavista Park
Overview
Nestled in Atlanta/Brookhaven's most desirable neighborhoods, this home is a paradigm of modern sophistication, where this custom built home exemplifies refined luxury in every detail. Builder Bryan Craig, crafted with a discerning eye for quality, harmoniously blends contemporary design with functional elegance. The residence, boasts an outdoor oasis complete with a saline pool and outdoor kitchen, captivates with its intelligent use of natural light, achieved through oversized commercial-grade windows. This home produces an atmosphere of serenity and luxury. The main living area ceiling soars over 16 feet, fostering a sense of airy spaciousness while maintaining a refined aesthetic. This space flows seamlessly into an elegant gourmet kitchen, a masterpiece of modern design. The kitchen features dual work areas, each equipped with a sink and dishwasher, and boasts high-grade Thermador appliances. This kitchen is an understated nod to culinary excellence, perfect for entertaining. The upper level houses two substantial bedroom suites, including the highly impressive primary suite. Both of these suites, basked in ample natural light, offer tranquil views, yielding a modern sanctuary. Primary suite offers a spa-inspired bathroom with tile flooring, dual vanities, a glass-enclosed walk-in shower and a separate soaking bathtub making this your own personal retreat. The elegance is consistent throughout this level, with 10-foot ceilings, adding to the home's smooth, sleek and sophisticated ethos. On the lower level, the thoughtful design continues with two spacious bedroom suites and an additional central living area. This area offers both comfort and flexibility, aligning with the needs of a contemporary lifestyle. The bathrooms throughout the home features Porcelanosa finishes. The primary and half bathrooms included fully automatic, integrated Toto bidet washlets, while select showers offer a full-body experience, blending functionality with refined design. The home includes custom, electric, remote-controlled Q Motion blinds which allows for precise control of light and privacy, with room-darkening options in the bedrooms and light-filtering options in communal areas. Installed solar panels further enhance the home's energy efficiency, and reduce the home's electricity consumption. The outdoor space is an extension of the home's sleek interior. A 35-foot saltwater, heated pool with a PebbleTec finish offers a chic relaxation space and includes and a tanning ledge. The outdoor kitchen includes a natural gas grill, a refrigerator, sink, ice maker and custom stucco cabinetry with granite countertops. This home redefines modern, sophisticated living, designed for those who appreciate refinement and understated elegance! An enhancement to the community is that it features walking trails, a playground and proximity to the city's finest shopping and dining opportunities
Association Fees / Info
Hoa: No
Community Features: Near Public Transport, Near Schools, Near Shopping, Near Trails/Greenway, Street Lights, Other
Pets Allowed: Call
Bathroom Info
Main Bathroom Level: 2
Halfbaths: 1
Total Baths: 5.00
Fullbaths: 4
Room Bedroom Features: Oversized Master, Other
Bedroom Info
Beds: 4
Building Info
Habitable Residence: No
Business Info
Equipment: None
Exterior Features
Fence: Back Yard, Fenced, Privacy, Wood
Patio and Porch: Deck, Patio
Exterior Features: Lighting, Private Entrance, Private Yard, Rear Stairs
Road Surface Type: Asphalt, Paved
Pool Private: Yes
County: Dekalb - GA
Acres: 0.50
Pool Desc: Heated, In Ground, Private, Salt Water
Fees / Restrictions
Financial
Original Price: $25,500
Owner Financing: No
Garage / Parking
Parking Features: Driveway, Garage
Green / Env Info
Handicap
Accessibility Features: None
Interior Features
Security Ftr: Closed Circuit Camera(s), Secured Garage/Parking, Security Lights, Smoke Detector(s)
Fireplace Features: Keeping Room
Levels: Two
Appliances: Dishwasher, Disposal, Electric Oven, Gas Cooktop, Microwave, Range Hood, Refrigerator
Laundry Features: Laundry Room, Sink, Upper Level
Interior Features: Double Vanity, Entrance Foyer 2 Story, High Ceilings 10 ft Upper, High Speed Internet, Walk-In Closet(s), Wet Bar
Flooring: Ceramic Tile, Hardwood
Spa Features: None
Lot Info
Lot Size Source: Public Records
Lot Features: Back Yard, Front Yard, Landscaped, Private, Wooded
Lot Size: 210 x 75
Misc
Property Attached: No
Home Warranty: No
Other
Other Structures: Outdoor Kitchen
Property Info
Construction Materials: Brick 4 Sides, HardiPlank Type
Year Built: 2,017
Date Available: 2024-10-02T00:00:00
Furnished: Furn
Roof: Other
Property Type: Residential Lease
Style: Contemporary
Rental Info
Land Lease: No
Expense Tenant: Other
Lease Term: Other
Room Info
Kitchen Features: Breakfast Bar, Cabinets Other, Eat-in Kitchen, Keeping Room, Kitchen Island, Pantry Walk-In, Stone Counters, Wine Rack
Room Master Bathroom Features: Double Vanity,Separate Tub/Shower,Soaking Tub,Othe
Room Dining Room Features: Separate Dining Room
Sqft Info
Building Area Total: 5531
Building Area Source: Public Records
Tax Info
Tax Parcel Letter: 18-108-01-007
Unit Info
Utilities / Hvac
Cool System: Central Air
Heating: Natural Gas
Utilities: Cable Available, Electricity Available, Natural Gas Available, Sewer Available, Underground Utilities, Water Available
Waterfront / Water
Water Body Name: None
Waterfront Features: None
Directions
From Cheshire Bridge, northeast on Lavista Road to left on Citadel Drive. Home is on the left.Listing Provided courtesy of Atlanta Communities

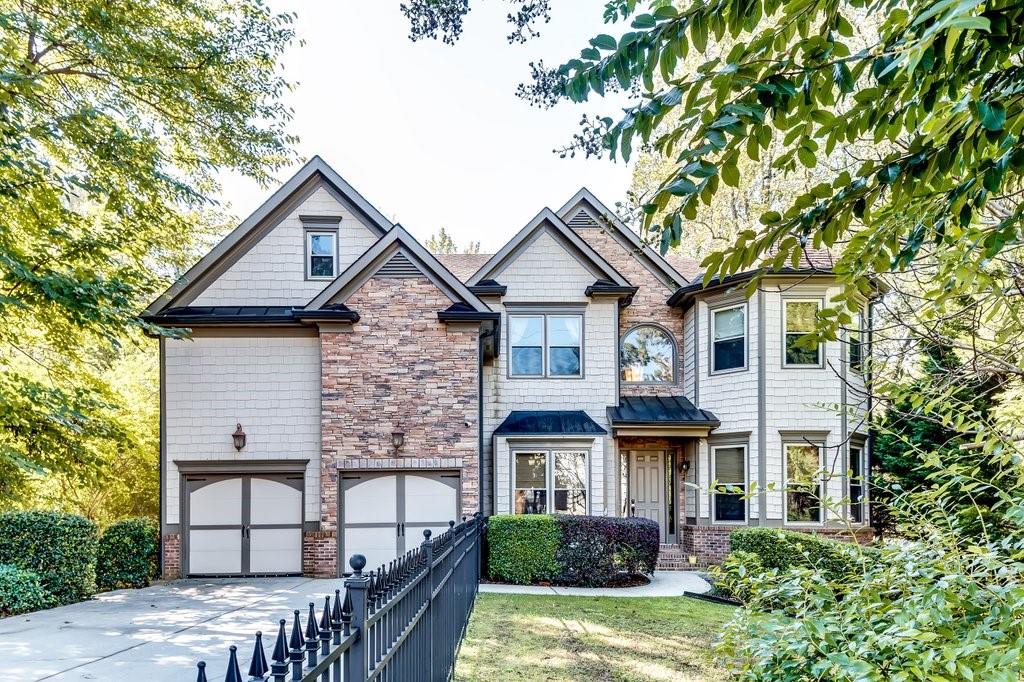
 MLS# 407113440
MLS# 407113440 