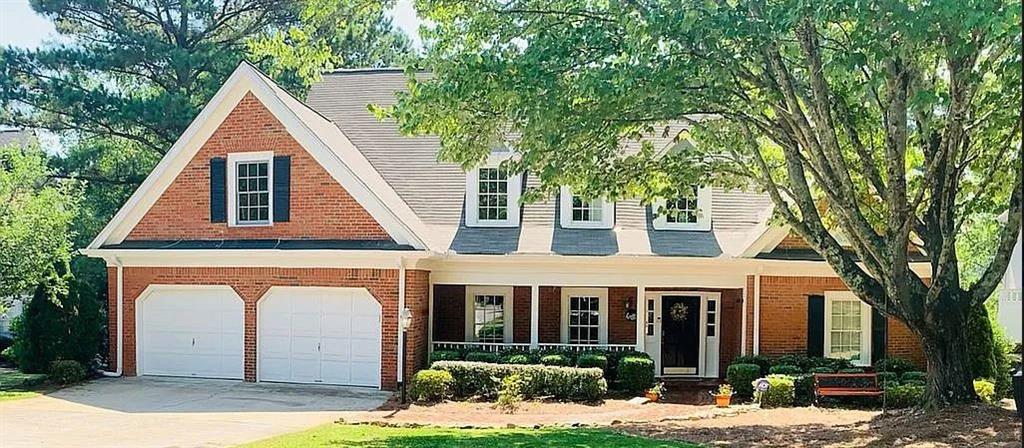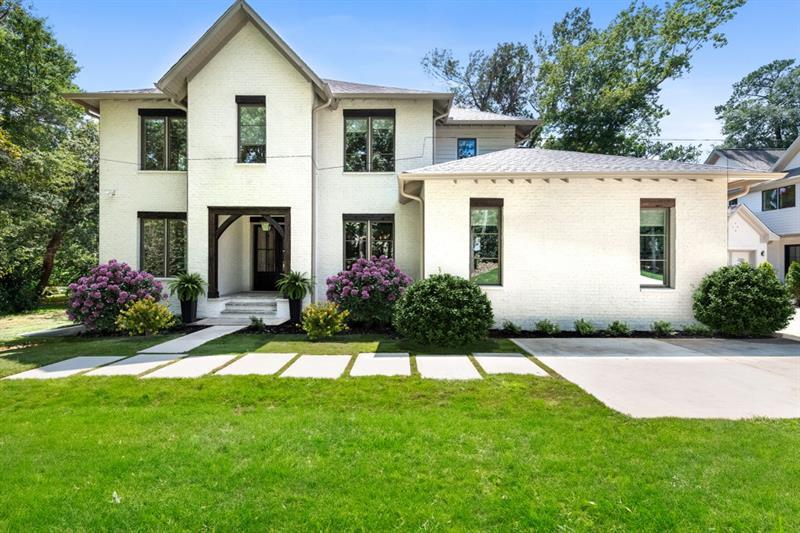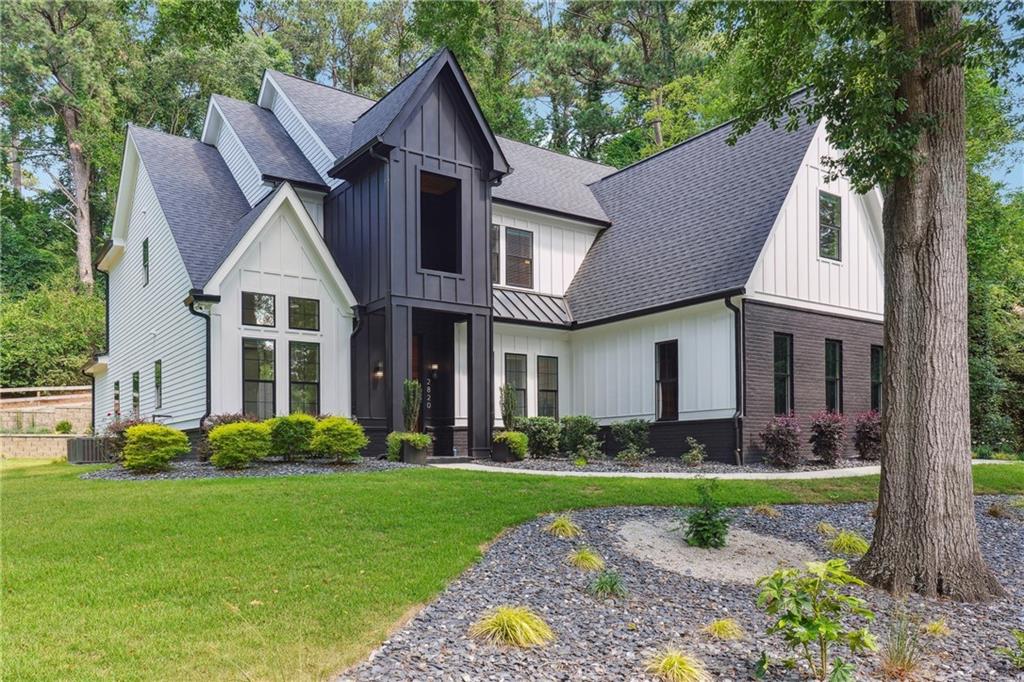Viewing Listing MLS# 406883404
Atlanta, GA 30350
- 5Beds
- 5Full Baths
- N/AHalf Baths
- N/A SqFt
- 2004Year Built
- 0.43Acres
- MLS# 406883404
- Rental
- Single Family Residence
- Active
- Approx Time on Market1 day
- AreaN/A
- CountyFulton - GA
- Subdivision Princeton Falls
Overview
Discover your next home in this stunning brick residence, perfectly situated in the desirable Princeton Falls neighborhood. With generous square footage, this property offers an abundance of space for both living and entertaining. The home features large windows throughout, flooding the interiors with natural light and creating a warm, inviting atmosphere. The expansive main living area with vaulted ceilings is perfect for gatherings, while the versatile layout allows for effortless flow between rooms. The heart of the home is the kitchen, which boasts a double-faced fireplace that adds warmth and charm. This large kitchen provides ample space for cooking and dining, while a deck extends from the kitchen, allowing you to enjoy your morning coffee or evening gatherings overlooking the completely wooded and private backyard. The oversized primary bedroom is a standout feature, boasting ample space and a huge walk-in closet, providing plenty of room for all your belongings. You'll love the opportunity to customize the HUGE unfurnished basement, boasting impressive 20-foot ceilings, offering endless possibilities for a home gym, studio, or extra storage. Outside, enjoy a serene environment with beautifully landscaped surroundings. With its prime location near parks, schools, and shopping (walk to Publix or Walgreens), this home truly has it all. This charming home perfectly blends comfort and functionality, making it an ideal place to call home. Dont miss your chance to lease this exceptional propertyschedule a viewing today!
Association Fees / Info
Hoa: No
Community Features: Near Public Transport, Near Schools, Near Shopping, Near Trails/Greenway, Pool, Street Lights, Tennis Court(s)
Pets Allowed: Yes
Bathroom Info
Main Bathroom Level: 1
Total Baths: 5.00
Fullbaths: 5
Room Bedroom Features: Oversized Master, Roommate Floor Plan
Bedroom Info
Beds: 5
Building Info
Habitable Residence: No
Business Info
Equipment: None
Exterior Features
Fence: None
Patio and Porch: Deck
Exterior Features: Lighting, Private Entrance, Private Yard
Road Surface Type: Asphalt
Pool Private: No
County: Fulton - GA
Acres: 0.43
Pool Desc: None
Fees / Restrictions
Financial
Original Price: $4,500
Owner Financing: No
Garage / Parking
Parking Features: Covered, Driveway, Garage, Garage Door Opener, Garage Faces Side, Kitchen Level
Green / Env Info
Handicap
Accessibility Features: None
Interior Features
Security Ftr: Fire Alarm
Fireplace Features: Double Sided, Glass Doors, Great Room
Levels: Three Or More
Appliances: Dishwasher, Disposal, Dryer, Gas Oven, Gas Range, Microwave, Range Hood, Refrigerator, Washer
Laundry Features: In Hall, Laundry Room, Sink, Upper Level
Interior Features: Bookcases, Cathedral Ceiling(s), Crown Molding, Entrance Foyer 2 Story, High Ceilings 9 ft Main, High Speed Internet, Recessed Lighting, Walk-In Closet(s)
Flooring: Carpet, Ceramic Tile, Hardwood
Spa Features: None
Lot Info
Lot Size Source: Public Records
Lot Features: Back Yard, Front Yard, Landscaped, Private, Sloped, Wooded
Lot Size: x
Misc
Property Attached: No
Home Warranty: No
Other
Other Structures: None
Property Info
Construction Materials: Brick
Year Built: 2,004
Date Available: 2024-10-01T00:00:00
Furnished: Unfu
Roof: Composition
Property Type: Residential Lease
Style: Traditional
Rental Info
Land Lease: No
Expense Tenant: All Utilities
Lease Term: 12 Months
Room Info
Kitchen Features: Breakfast Bar, Cabinets Stain, Eat-in Kitchen, Kitchen Island, Pantry, Stone Counters, View to Family Room
Room Master Bathroom Features: Separate His/Hers,Separate Tub/Shower,Soaking Tub
Room Dining Room Features: Seats 12+,Separate Dining Room
Sqft Info
Building Area Total: 2887
Building Area Source: Public Records
Tax Info
Tax Parcel Letter: 17-0076-LL-065-7
Unit Info
Utilities / Hvac
Cool System: Ceiling Fan(s), Central Air
Heating: Natural Gas
Utilities: Cable Available, Electricity Available, Natural Gas Available, Phone Available, Sewer Available, Water Available
Waterfront / Water
Water Body Name: None
Waterfront Features: None
Directions
Roswell Road North, Left on Trowbridge Road (at red light - Walgreens), Left on Trowgate Lane and home is on the right at end of the Cul-de-Sac.Listing Provided courtesy of Atlanta Fine Homes Sotheby's International

 MLS# 407036112
MLS# 407036112 

