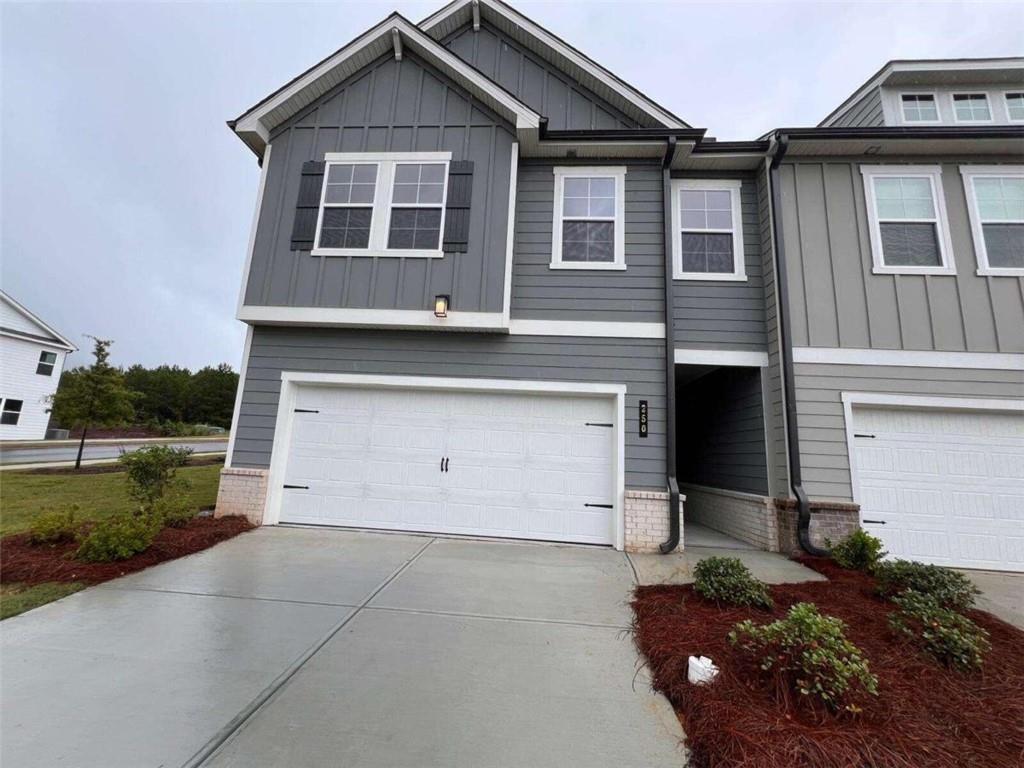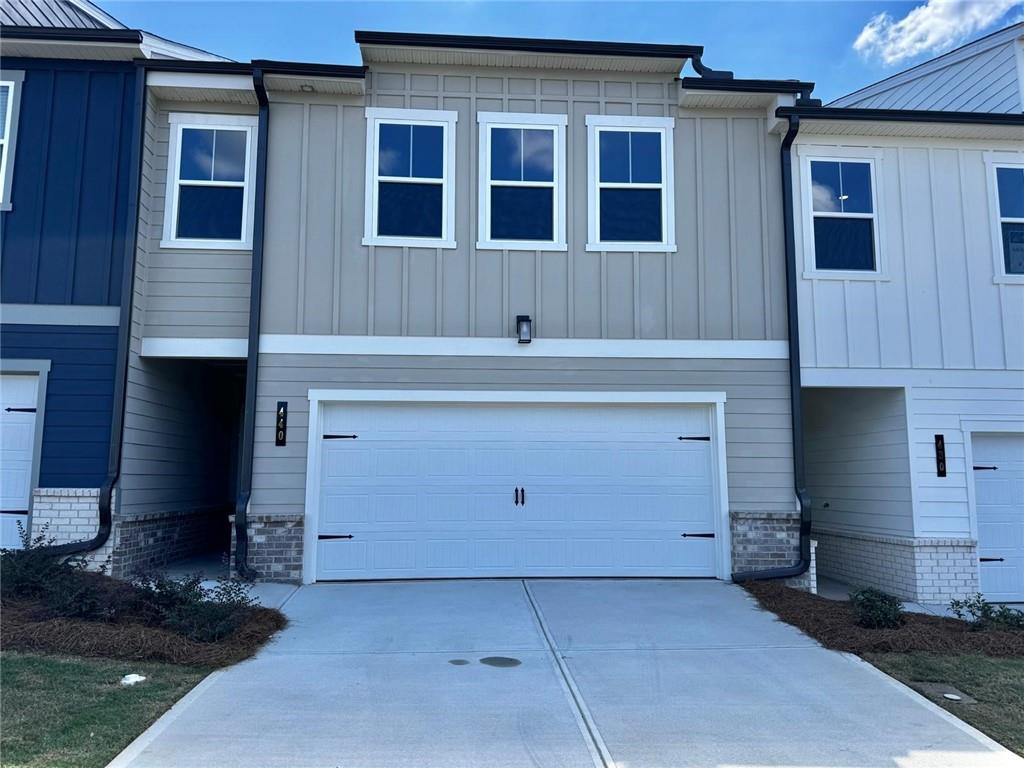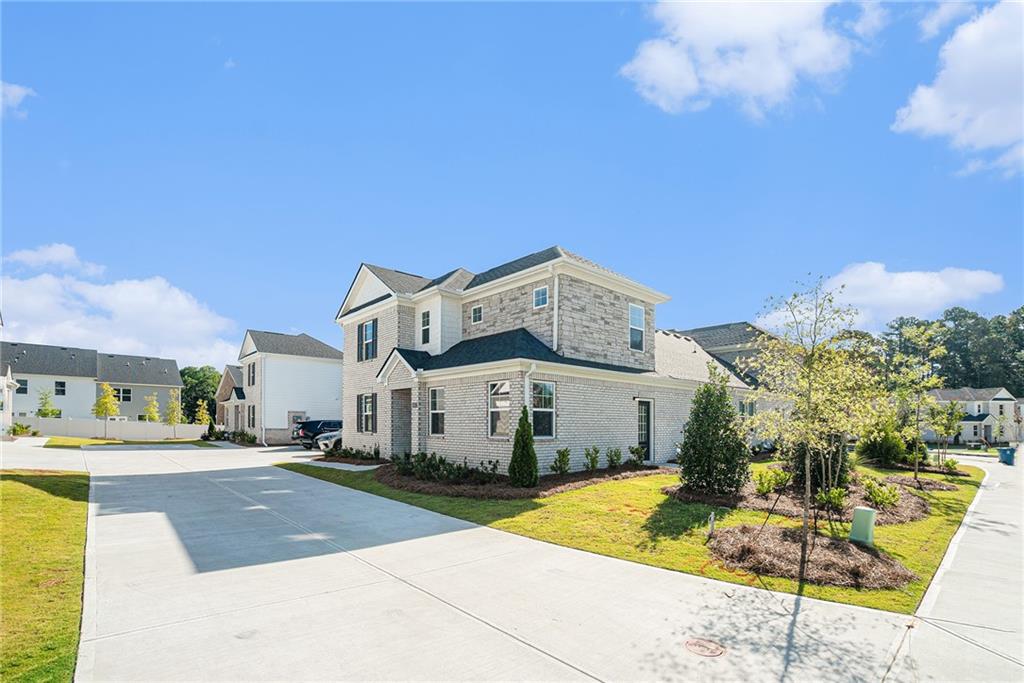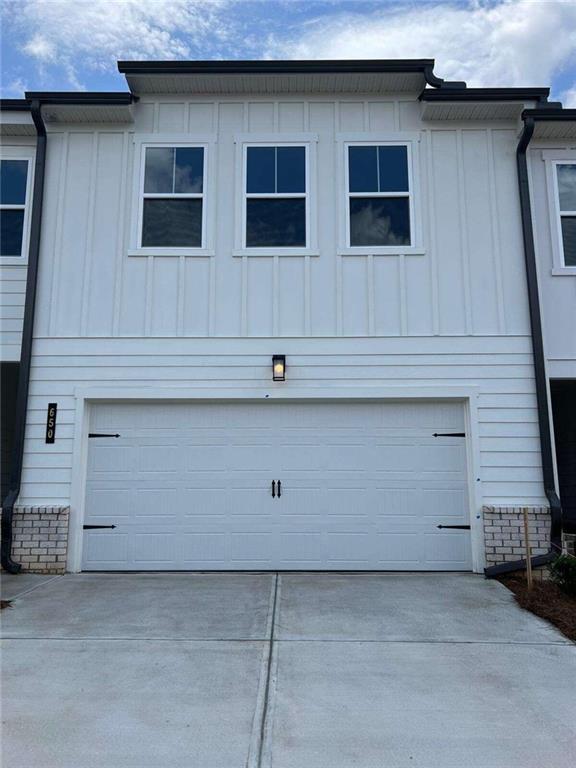Viewing Listing MLS# 406990029
Loganville, GA 30052
- 3Beds
- 2Full Baths
- 1Half Baths
- N/A SqFt
- 2024Year Built
- 0.10Acres
- MLS# 406990029
- Rental
- Townhouse
- Active
- Approx Time on Market1 month, 14 days
- AreaN/A
- CountyWalton - GA
- Subdivision Logan Point
Overview
CALL TODAY TO LEARN MORE ABOUT OUR LIMITED-TIME SECURITY DEPOSIT SPECIAL! This stunning townhome offers an incredible blend of modern style and luxurious comfort. End unit, corner lot, this home boasts an open-concept design with sophisticated details throughout. Key features: 3 bedrooms, 2.5 baths, massive kitchen island perfect for meal. prep and entertaining, paired with illuminating recessed lighting. Linear fireplace features a floor-to-ceiling shiplap surround creating a striking focal point in the living area. Exclusive chef's kitchen package includes a gas cooktop, wall oven with touchscreen, microwave hood, stainless steel dishwasher, and refrigerator. Kitchen finishes are white cabinets with soft-close drawers, full tile backsplash, and luxury vinyl plank flooring extending through the main level. Primary suite offers spacious bedroom with a trey ceiling, adding height and elegance to the room. Private bathroom featuring a ceramic tile walk-in shower, cultured marble countertops, a linen closet, and a large walk-in closet for plenty of storage. Additional highlights second floor loft area ideal for a home office, playroom, or extra living space. Upstairs laundry room conveniently located near all bedrooms for easy access. Secondary bedrooms positioned opposite the primary suite for added privacy, sharing a full bath. This townhome also includes luxury vinyl plank flooring throughout the main level, bathrooms, and laundry room, offering durability and easy maintenance. Don't miss your chance to make this luxurious, move-in-ready townhome your new home.
Association Fees / Info
Hoa: No
Community Features: Homeowners Assoc, Sidewalks, Street Lights
Pets Allowed: Call
Bathroom Info
Halfbaths: 1
Total Baths: 3.00
Fullbaths: 2
Room Bedroom Features: Roommate Floor Plan
Bedroom Info
Beds: 3
Building Info
Habitable Residence: No
Business Info
Equipment: None
Exterior Features
Fence: None
Patio and Porch: Patio
Exterior Features: Other
Road Surface Type: Paved
Pool Private: No
County: Walton - GA
Acres: 0.10
Pool Desc: None
Fees / Restrictions
Financial
Original Price: $2,400
Owner Financing: No
Garage / Parking
Parking Features: Garage Door Opener, Garage
Green / Env Info
Handicap
Accessibility Features: None
Interior Features
Security Ftr: Smoke Detector(s), Carbon Monoxide Detector(s)
Fireplace Features: Family Room, Factory Built
Levels: Two
Appliances: Dishwasher, Disposal, Refrigerator, Gas Cooktop
Laundry Features: Laundry Room, Upper Level
Interior Features: High Ceilings 9 ft Main, High Ceilings 9 ft Upper, Beamed Ceilings, Recessed Lighting, Walk-In Closet(s), Double Vanity
Flooring: Carpet, Laminate, Hardwood
Spa Features: None
Lot Info
Lot Size Source: Builder
Lot Features: Corner Lot
Lot Size: XXXXXXXXXX
Misc
Property Attached: No
Home Warranty: No
Other
Other Structures: None
Property Info
Construction Materials: Other
Year Built: 2,024
Date Available: 2024-10-02T00:00:00
Furnished: Unfu
Roof: Composition
Property Type: Residential Lease
Style: Townhouse
Rental Info
Land Lease: No
Expense Tenant: All Utilities, Cable TV, Electricity, Security, Telephone, Trash Collection, Water
Lease Term: 12 Months
Room Info
Kitchen Features: Cabinets White, Eat-in Kitchen, Pantry Walk-In, View to Family Room
Room Master Bathroom Features: Double Vanity,Separate Tub/Shower
Room Dining Room Features: None
Sqft Info
Building Area Total: 2234
Building Area Source: Builder
Tax Info
Tax Parcel Letter: NL12F00000009000
Unit Info
Utilities / Hvac
Cool System: Central Air, Zoned
Heating: Central, Zoned
Utilities: Cable Available, Electricity Available, Natural Gas Available, Phone Available, Sewer Available, Underground Utilities, Water Available
Waterfront / Water
Water Body Name: None
Waterfront Features: None
Directions
GPS FriendlyListing Provided courtesy of S&j Real Estate Associates
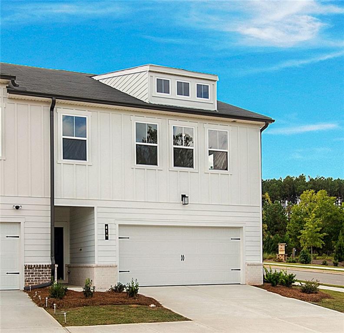
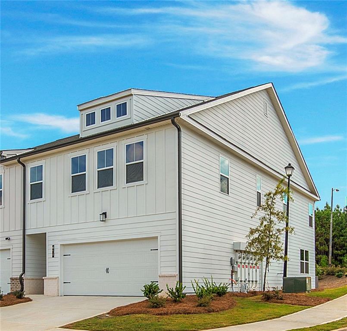
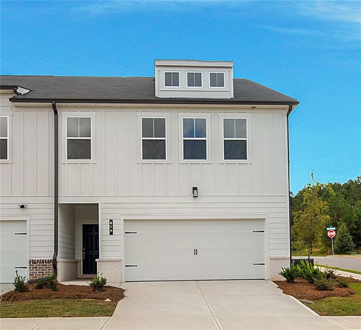
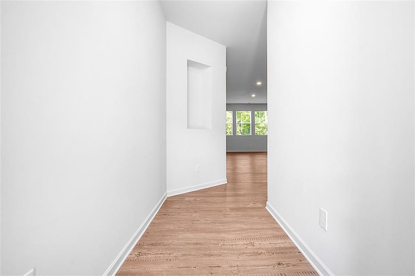
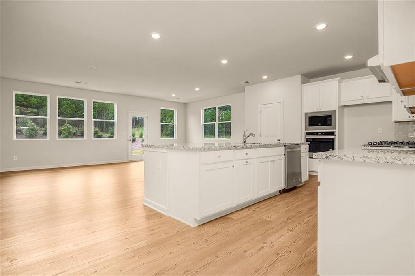
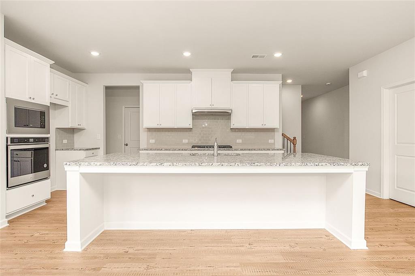
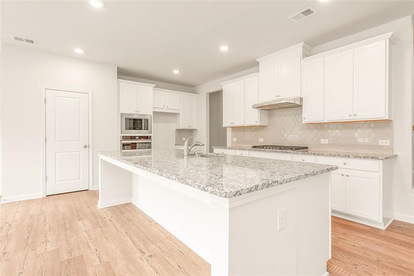
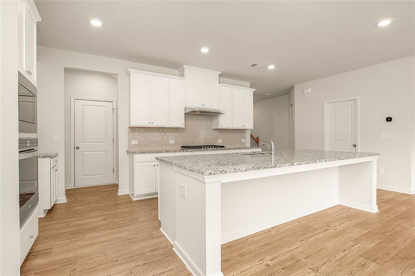
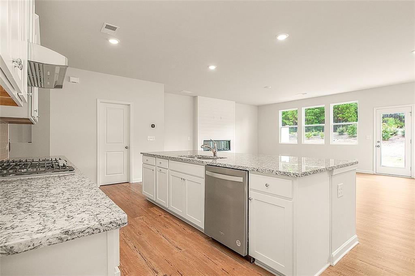
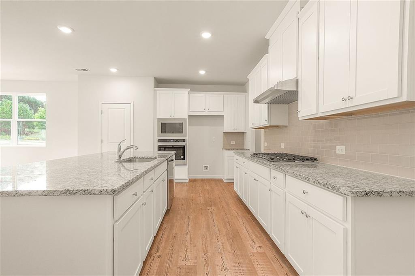
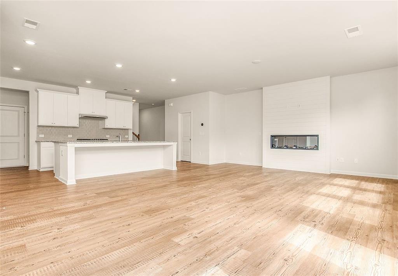
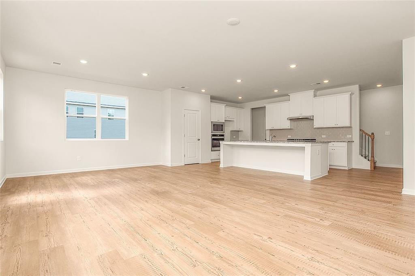
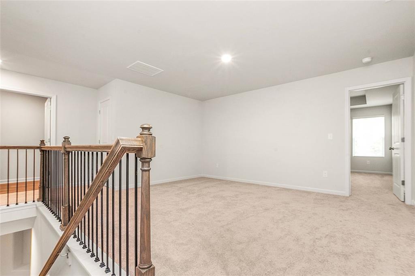
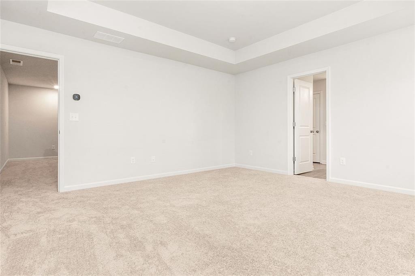
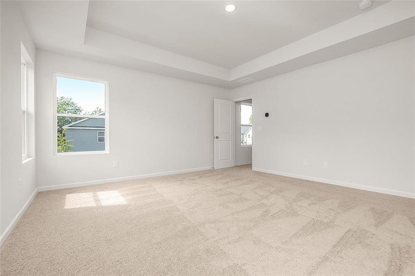
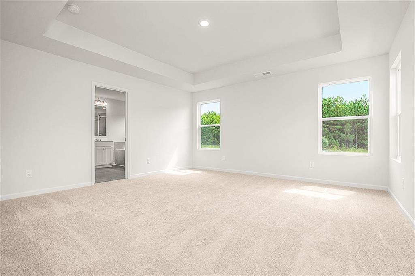
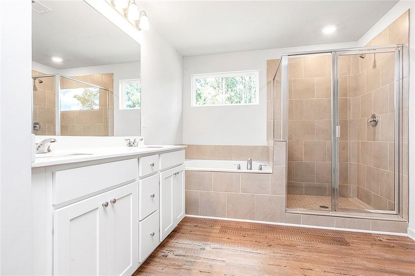
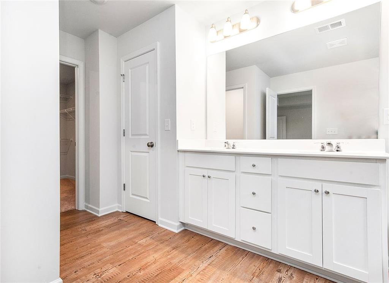
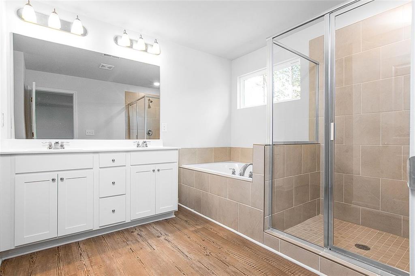
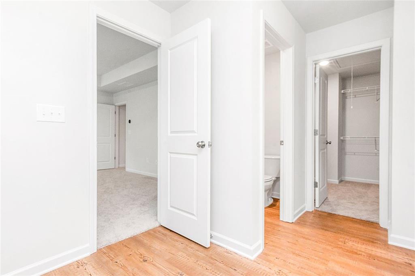
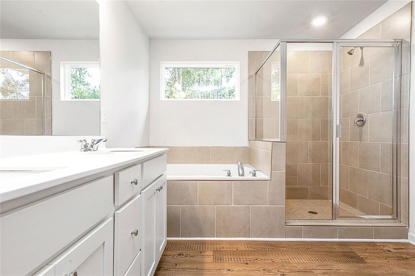
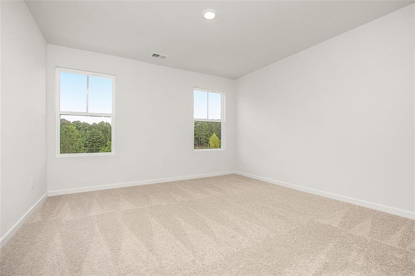
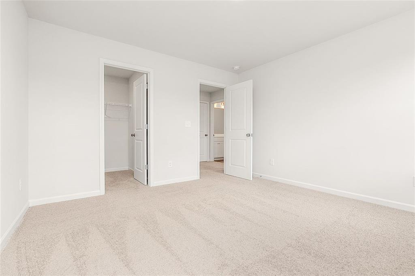
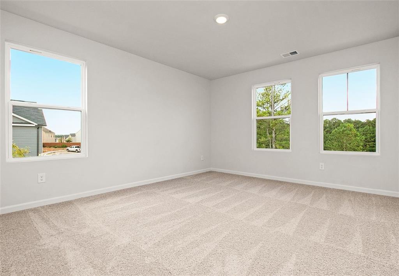
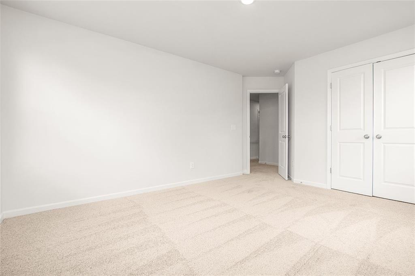
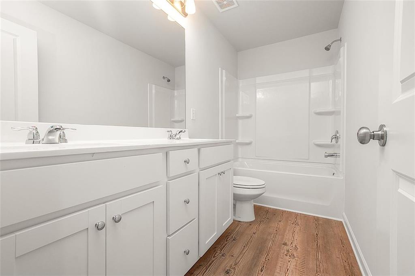
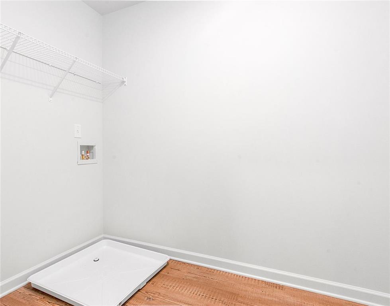
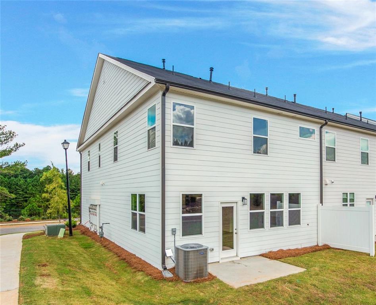
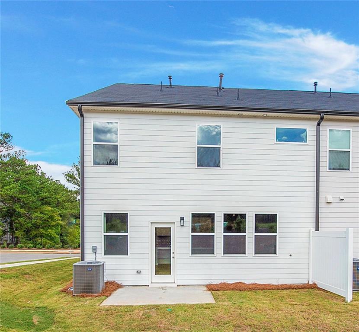
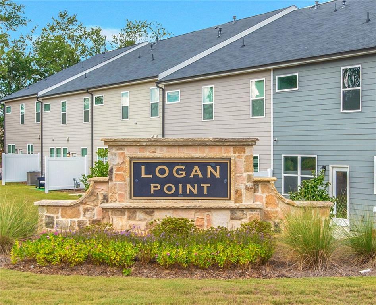
 MLS# 411368496
MLS# 411368496 