Viewing Listing MLS# 404299971
Loganville, GA 30052
- 3Beds
- 3Full Baths
- N/AHalf Baths
- N/A SqFt
- 2023Year Built
- 0.03Acres
- MLS# 404299971
- Rental
- Townhouse
- Active
- Approx Time on Market2 months, 3 days
- AreaN/A
- CountyGwinnett - GA
- Subdivision Independence
Overview
BRAND NEW!!! NEW CONSTRUCTION!!! Incredible opportunity to lease in the stunning Loganville area. Nestled minutes away from the award-winning Grayson high school in the desirable Gwinnett county is this full 3 bedroom 3 bathroom home for Rent. Living room is fully furnished for your comfort (but furnishings can be removed at your request), bedrooms are vacant and the home comes with a complete appliance set (microwave, dishwasher, stove range with oven) and a 2-car garage. Home has 2 Ensuite bedrooms downstairs and one Ensuite bedroom upstairs with a large living area suitable for a play place for kids or easily transformed into a man cave. Boasting a myriad amenities including a community pool, cabana, tennis courts, a playground and beautiful walking trails, the community is situated just off the GA-20 and is available for $3,200 per month. No smoking permitted and tenant is responsible for electric & water utilities. HOA covers outdoor upkeep (lawn manicuring, pest control & AC filter treatment). Landlord covers trash & recycling and internet.This is a quiet but great LOCATION as Publix is a 3 minute drive down, and restaurants, stores and gas stations are just 4-5 mins drive away.Landlord is very open to short term rental too. This is a must-see and won?t stay long on the market.Tenant must submit proof of renters insurance on day of move in. Tenant is responsible for $40 credit & background check via RentSpree
Association Fees / Info
Hoa: No
Community Features: Homeowners Assoc, Near Public Transport, Near Schools, Near Shopping, Park, Playground, Pool, Restaurant, Sidewalks, Street Lights, Tennis Court(s)
Pets Allowed: No
Bathroom Info
Main Bathroom Level: 2
Total Baths: 3.00
Fullbaths: 3
Room Bedroom Features: Master on Main, Oversized Master, Split Bedroom Plan
Bedroom Info
Beds: 3
Building Info
Habitable Residence: No
Business Info
Equipment: None
Exterior Features
Fence: None
Patio and Porch: Patio
Exterior Features: Rear Stairs, Other
Road Surface Type: Asphalt
Pool Private: No
County: Gwinnett - GA
Acres: 0.03
Pool Desc: None
Fees / Restrictions
Financial
Original Price: $3,200
Owner Financing: No
Garage / Parking
Parking Features: Attached, Garage, Garage Door Opener, Kitchen Level
Green / Env Info
Handicap
Accessibility Features: None
Interior Features
Security Ftr: Carbon Monoxide Detector(s), Fire Alarm, Smoke Detector(s)
Fireplace Features: None
Levels: One and One Half
Appliances: Dishwasher, Disposal, Dryer, Electric Cooktop, Electric Oven, Microwave, Refrigerator, Washer
Laundry Features: In Hall, Laundry Room, Main Level
Interior Features: Double Vanity, Entrance Foyer, High Speed Internet, Smart Home, Walk-In Closet(s)
Flooring: Carpet
Spa Features: None
Lot Info
Lot Size Source: Other
Lot Features: Level
Lot Size: 0x0x0x0
Misc
Property Attached: No
Home Warranty: No
Other
Other Structures: None
Property Info
Construction Materials: Brick Front, Cement Siding
Year Built: 2,023
Date Available: 2024-09-12T00:00:00
Furnished: Furn
Roof: Composition
Property Type: Residential Lease
Style: Traditional
Rental Info
Land Lease: No
Expense Tenant: Electricity, Gas
Lease Term: 12 Months
Room Info
Kitchen Features: Breakfast Bar, Cabinets White, Eat-in Kitchen, Kitchen Island, Pantry Walk-In, View to Family Room
Room Master Bathroom Features: Separate Tub/Shower
Room Dining Room Features: Open Concept
Sqft Info
Building Area Total: 1951
Building Area Source: Builder
Tax Info
Tax Parcel Letter: R5156-599
Unit Info
Utilities / Hvac
Cool System: Central Air, Electric Air Filter
Heating: Central, Forced Air
Utilities: Cable Available, Underground Utilities
Waterfront / Water
Water Body Name: None
Waterfront Features: None
Directions
Gps: 2795 Oak Grove Rd, Loganville, 30052---From Oak Grove turn right onto Silver Moon Dr (see signs) and follow Silver Moon around into the community. Look for 607 to your left.Listing Provided courtesy of Bhgre Metro Brokers
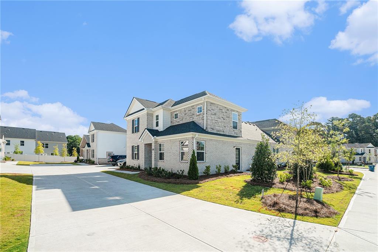
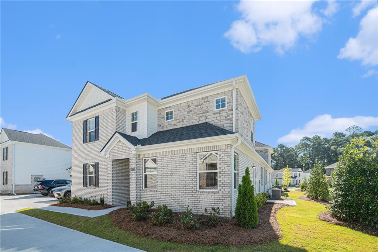
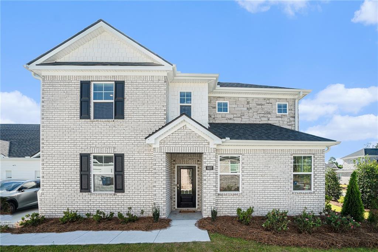
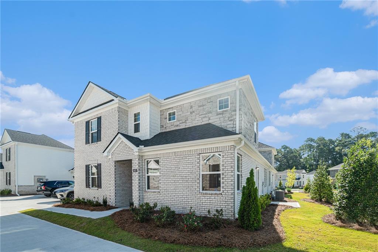
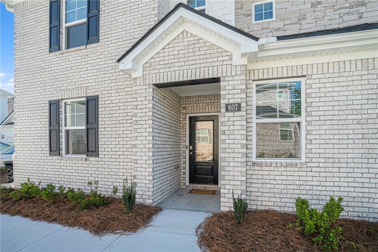
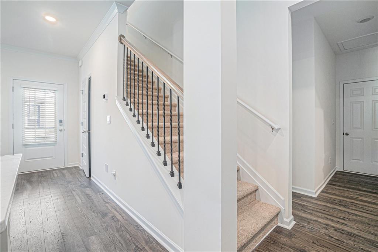
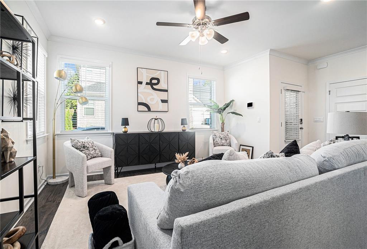
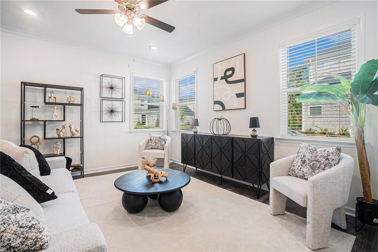
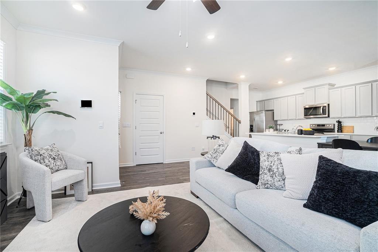
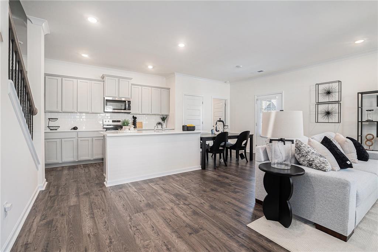
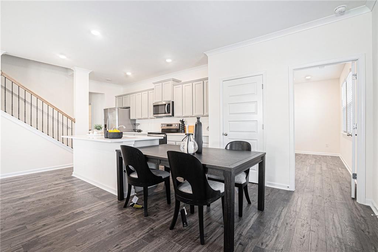
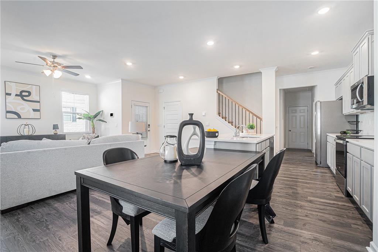
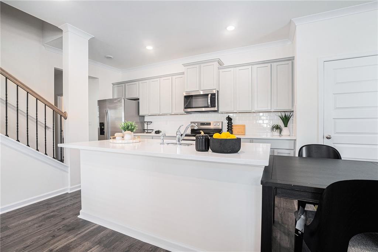
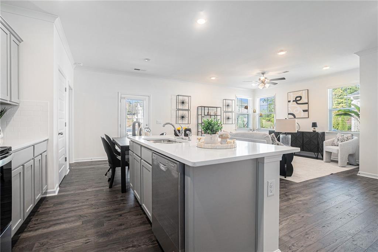
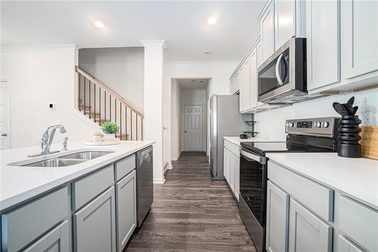
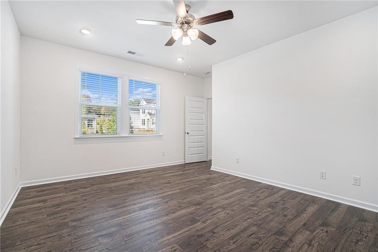
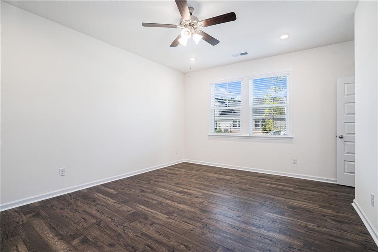
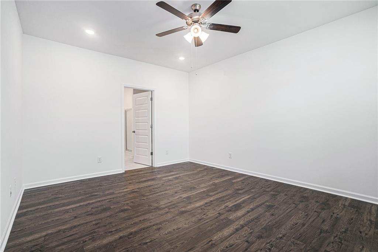
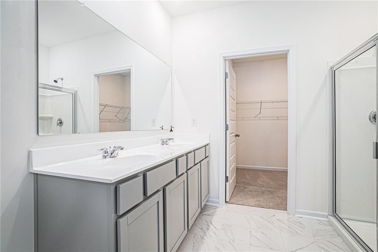
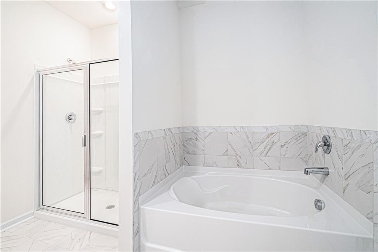
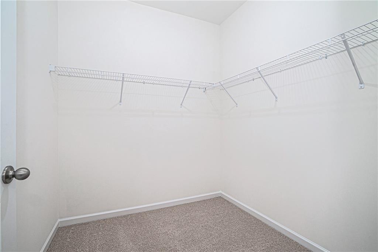
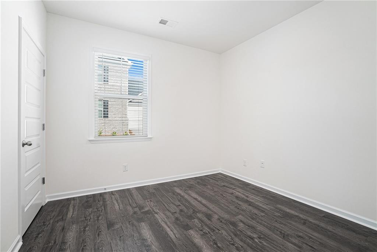
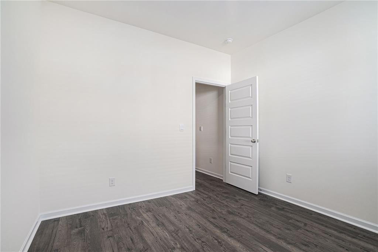
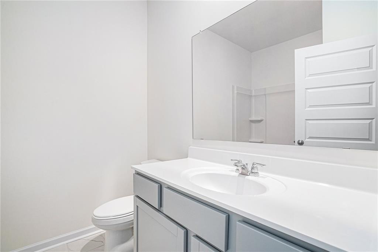
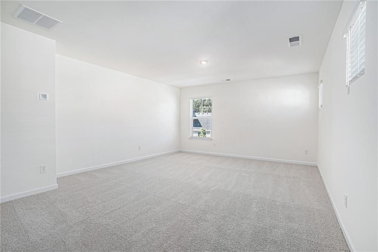
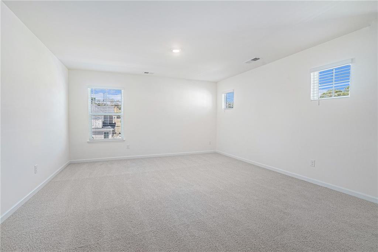
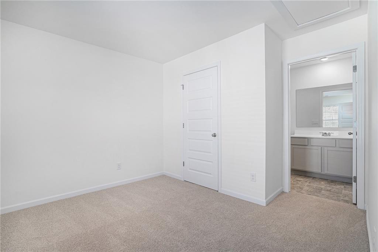
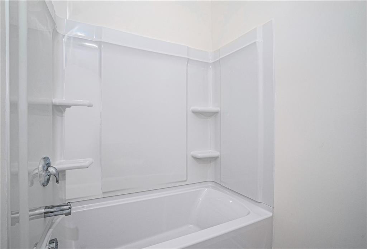
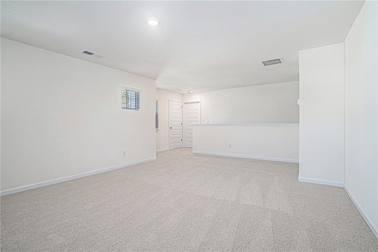
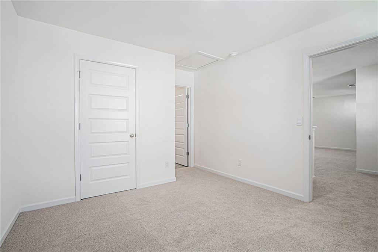
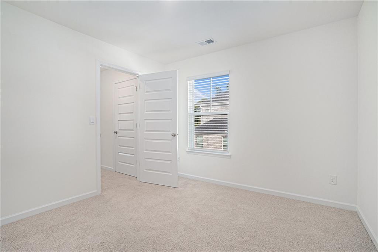
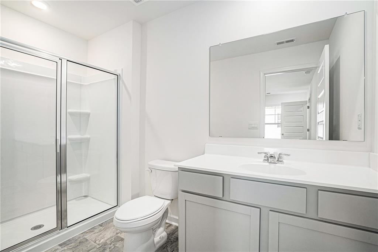
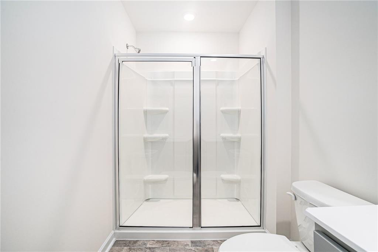
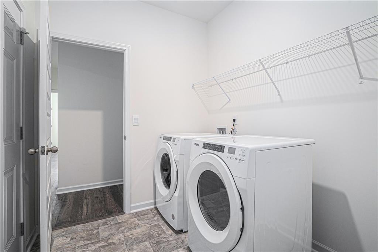
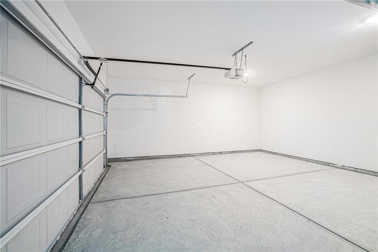
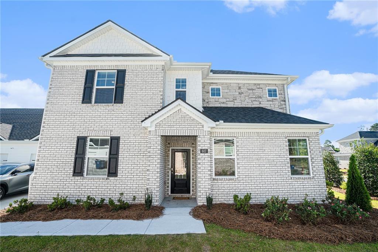
 MLS# 411368496
MLS# 411368496 ))
))