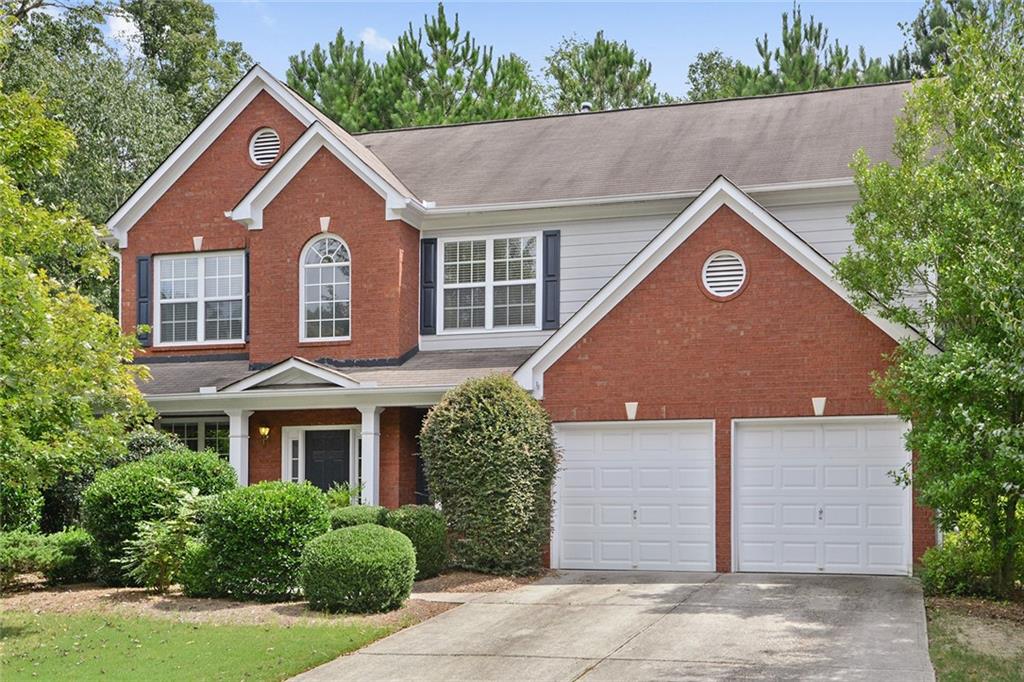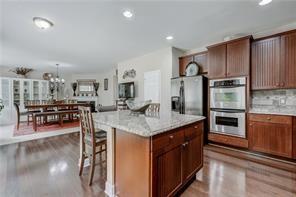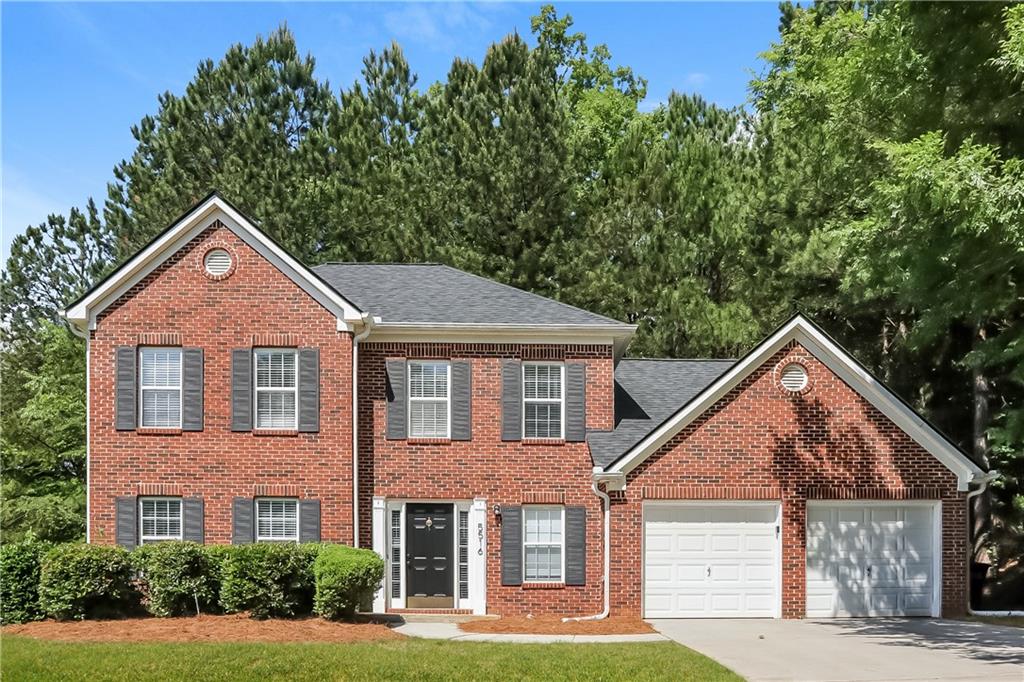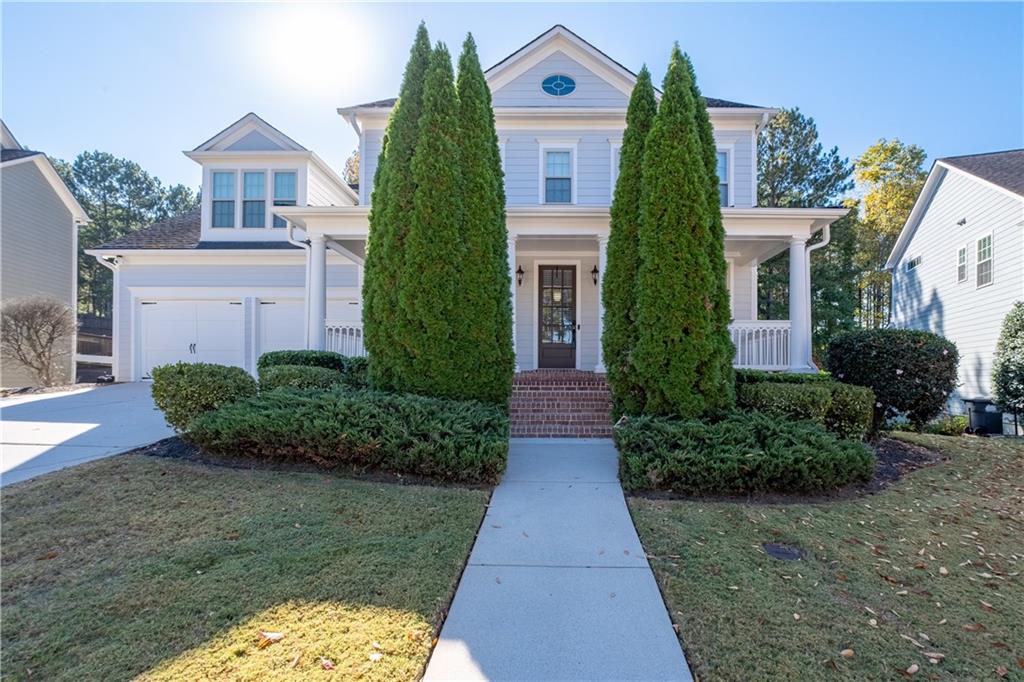Viewing Listing MLS# 406116552
Mableton, GA 30126
- 3Beds
- 2Full Baths
- 1Half Baths
- N/A SqFt
- 1958Year Built
- 0.55Acres
- MLS# 406116552
- Rental
- Single Family Residence
- Active
- Approx Time on Market1 month, 19 days
- AreaN/A
- CountyCobb - GA
- Subdivision None
Overview
1792 SF! Owner managed with a free, pre-application. This remodeled, brick ranch home awaits your arrival. With 3 bedrooms and 2.5 baths, you'll have plenty of space for the family. Your furry friends will also enjoy the fenced in backyard on over half an acre! The kitchen is fully equipped with granite countertops, new cabinetry plus SS appliances with a gas stove and a passthrough to one of the multiple living rooms in the home. Two bedrooms have attached bathrooms. The laundry room is located inside the home. There's also a functioning wood burning fireplace. Close to transit, I-285, I-20, Silver Comet Trail, The Battery and most importantly, Mexico Lindo! Call Andrea for more information on your new home.
Association Fees / Info
Hoa: No
Community Features: None
Pets Allowed: Yes
Bathroom Info
Main Bathroom Level: 2
Halfbaths: 1
Total Baths: 3.00
Fullbaths: 2
Room Bedroom Features: Master on Main
Bedroom Info
Beds: 3
Building Info
Habitable Residence: No
Business Info
Equipment: None
Exterior Features
Fence: Back Yard, Fenced
Patio and Porch: Front Porch, Patio
Exterior Features: Rain Gutters, Storage
Road Surface Type: Asphalt
Pool Private: No
County: Cobb - GA
Acres: 0.55
Pool Desc: None
Fees / Restrictions
Financial
Original Price: $2,250
Owner Financing: No
Garage / Parking
Parking Features: Carport, Driveway, Kitchen Level
Green / Env Info
Handicap
Accessibility Features: None
Interior Features
Security Ftr: Smoke Detector(s)
Fireplace Features: Family Room, Wood Burning Stove
Levels: One
Appliances: Dishwasher, Disposal, Gas Range, Microwave, Refrigerator
Laundry Features: Electric Dryer Hookup, Laundry Room, Main Level
Interior Features: Disappearing Attic Stairs
Flooring: Laminate, Tile
Spa Features: None
Lot Info
Lot Size Source: Public Records
Lot Features: Back Yard, Front Yard, Level, Rectangular Lot
Lot Size: 238 x 102 x 238 x 102
Misc
Property Attached: No
Home Warranty: No
Other
Other Structures: Shed(s)
Property Info
Construction Materials: Brick 4 Sides
Year Built: 1,958
Date Available: 2024-11-11T00:00:00
Furnished: Unfu
Roof: Shingle
Property Type: Residential Lease
Style: Ranch, Traditional
Rental Info
Land Lease: No
Expense Tenant: All Utilities, Cable TV, Electricity, Gas, Grounds Care, Pest Control, Repairs, Telephone, Trash Collection, Water
Lease Term: 12 Months
Room Info
Kitchen Features: Cabinets White, Stone Counters, View to Family Room
Room Master Bathroom Features: Shower Only
Room Dining Room Features: Open Concept,Separate Dining Room
Sqft Info
Building Area Total: 1792
Building Area Source: Public Records
Tax Info
Tax Parcel Letter: 18-0189-0-016-0
Unit Info
Utilities / Hvac
Cool System: Ceiling Fan(s), Central Air
Heating: Central
Utilities: Electricity Available, Natural Gas Available, Sewer Available, Underground Utilities, Water Available
Waterfront / Water
Water Body Name: None
Waterfront Features: None
Directions
285W to Exit 15, turn R off of the exit, turn L onto Oak Dr, turn L onto Oakdale Rd, turn R onto Veterans Mem, turn L onto Dodgen Rd, turn R onto Hilltop Cir, turn L onto Austin Dr, turn R onto Community Dr, house is on the leftListing Provided courtesy of Homesmart
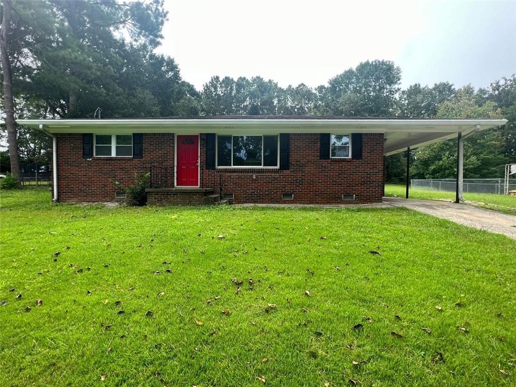
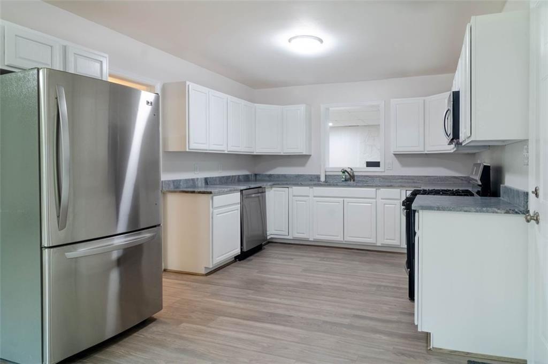
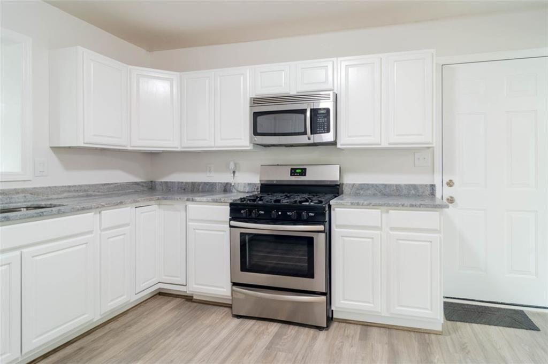
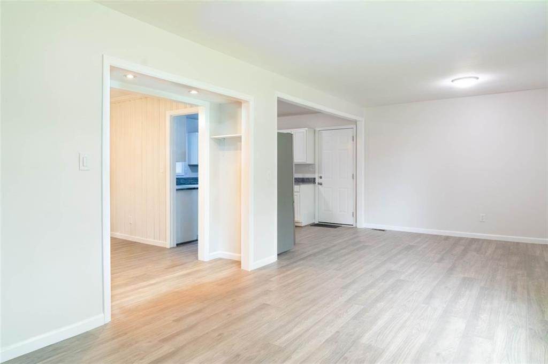
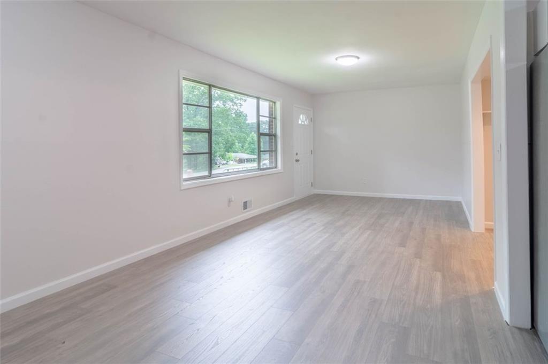
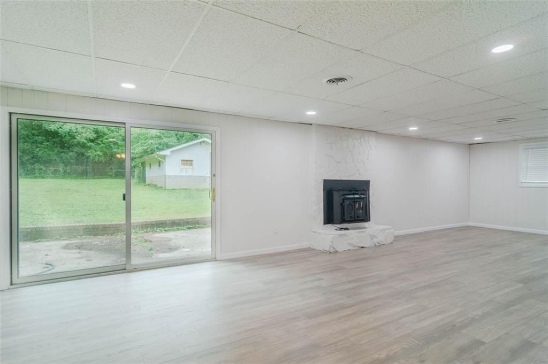
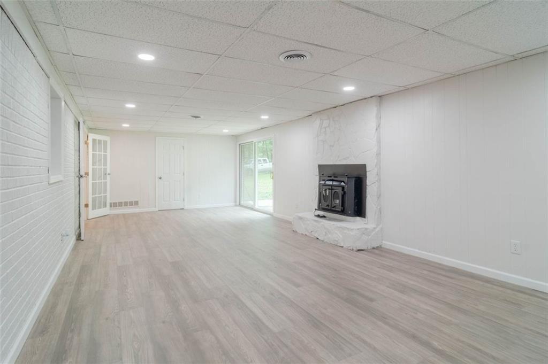
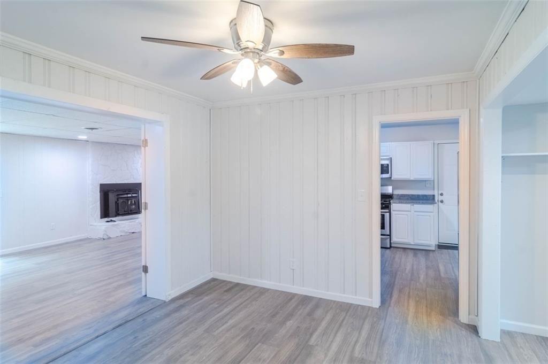
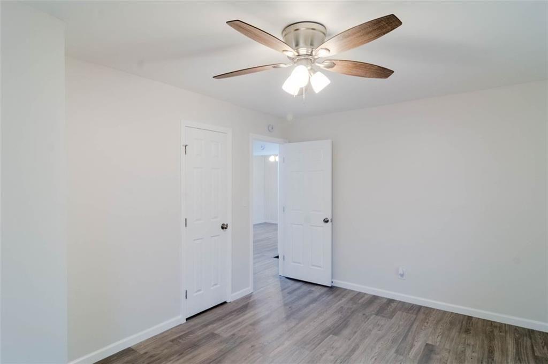
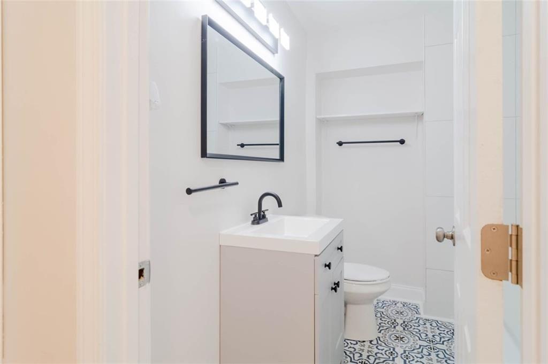
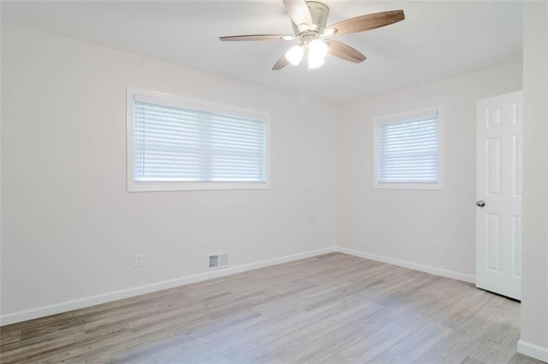
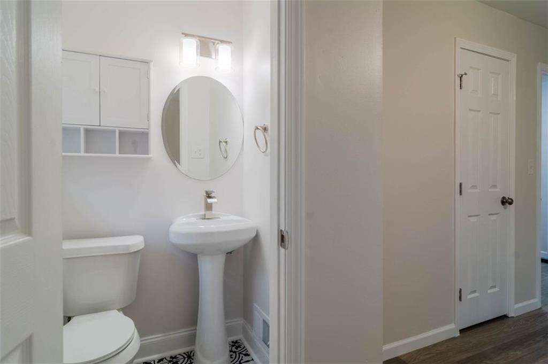
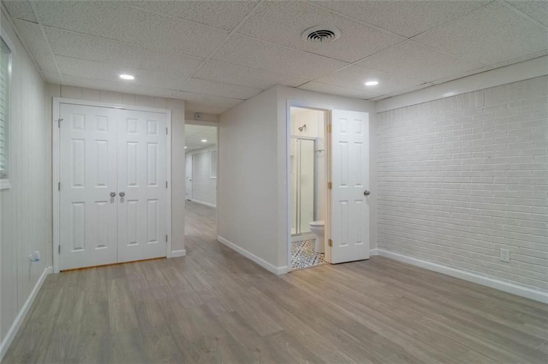
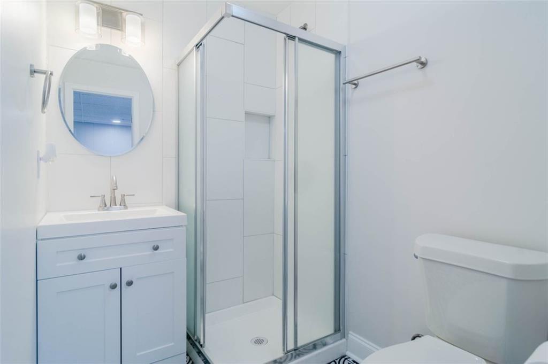
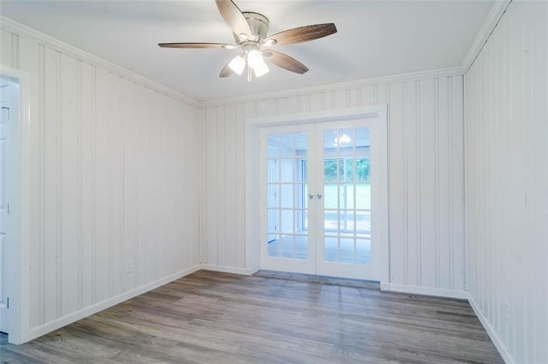
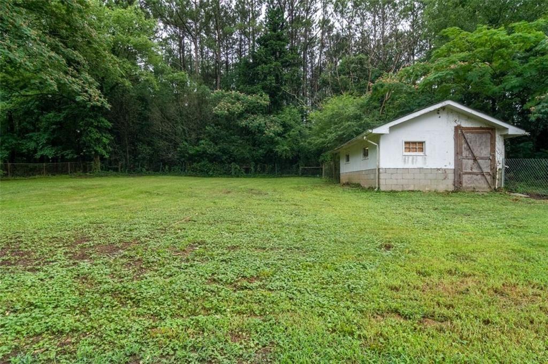
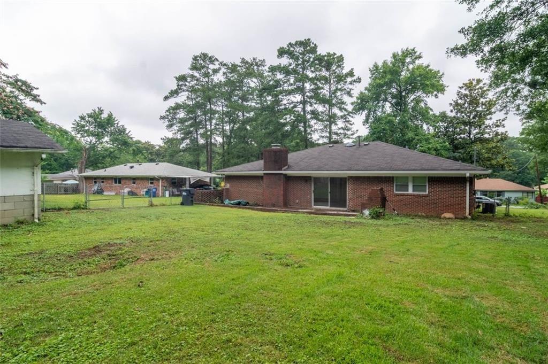
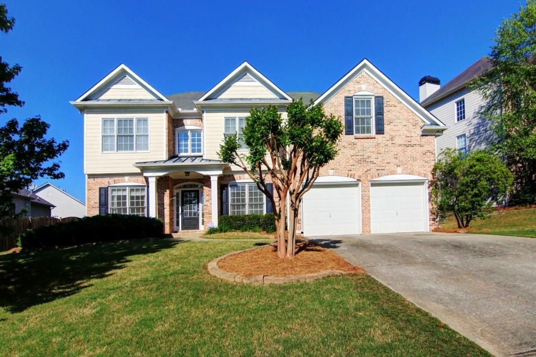
 MLS# 407964326
MLS# 407964326 