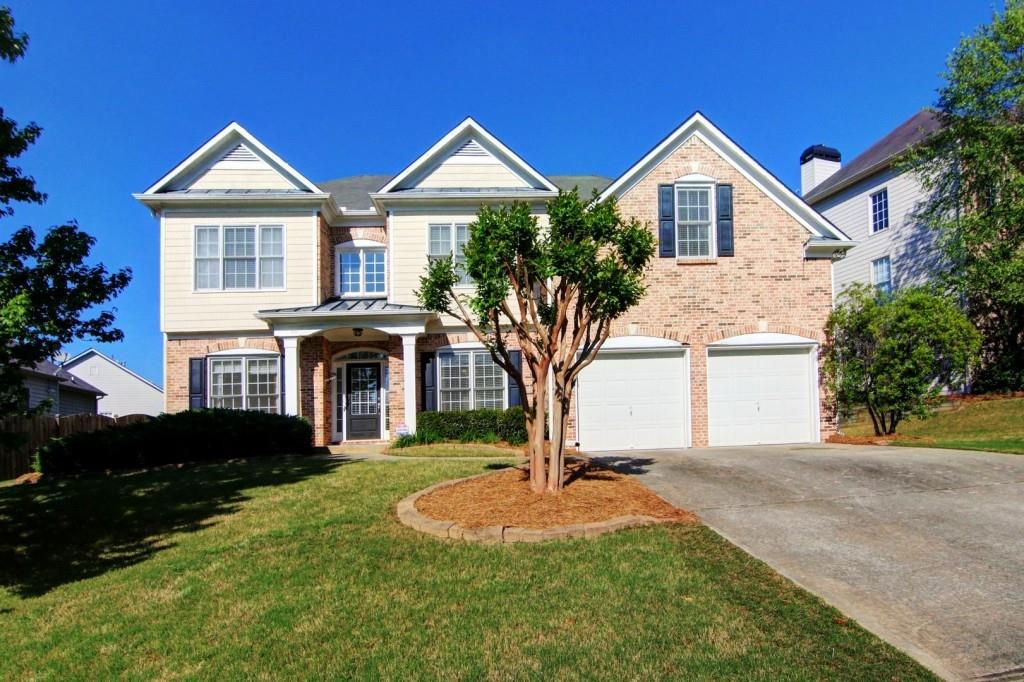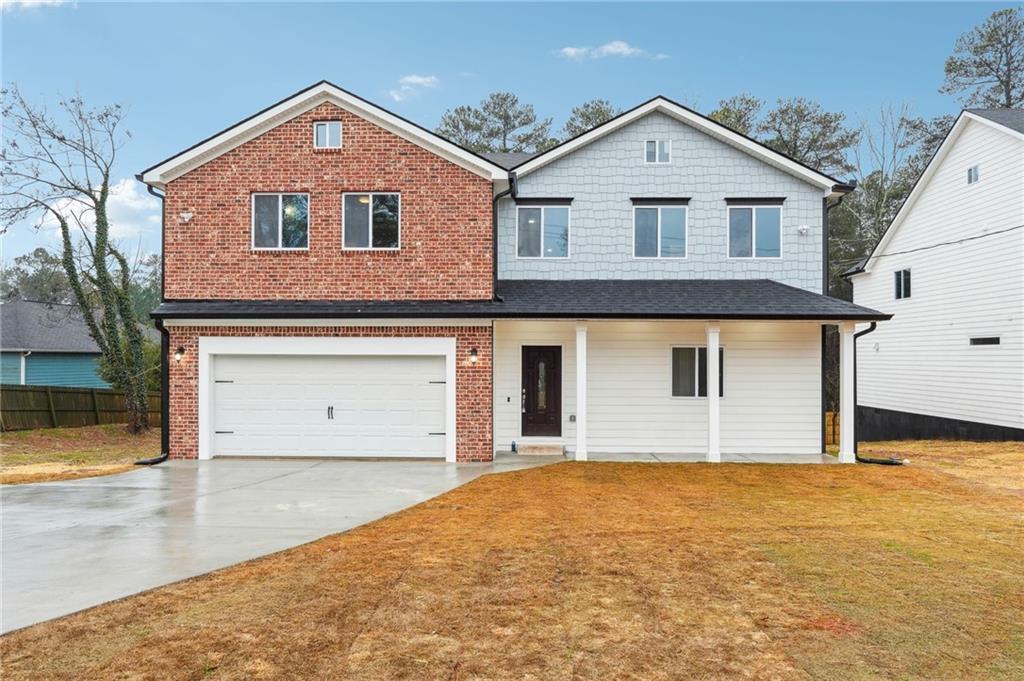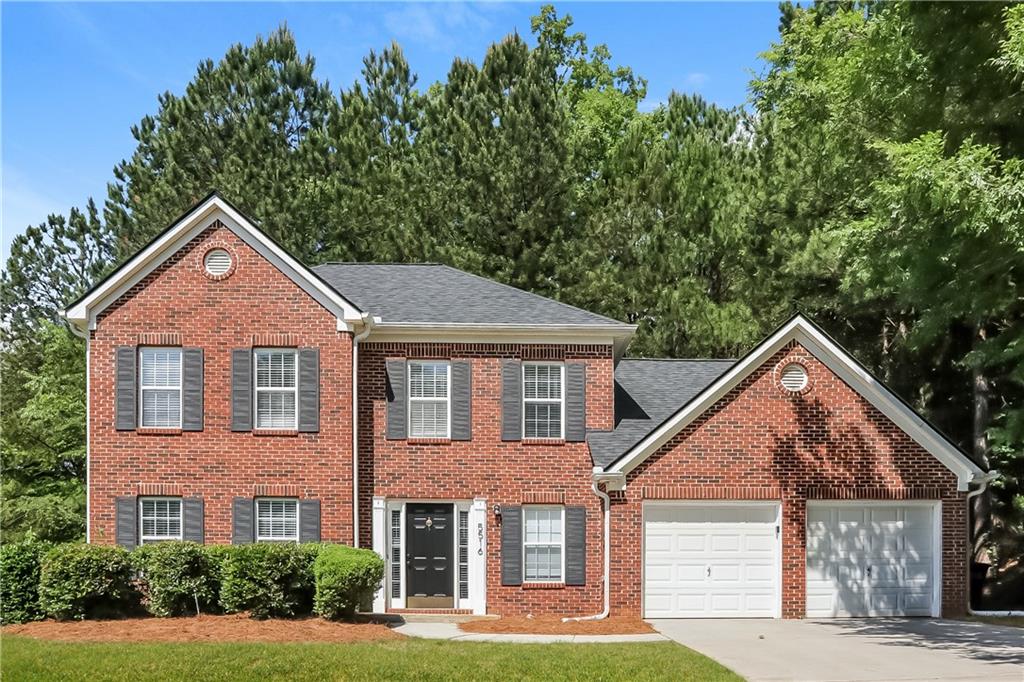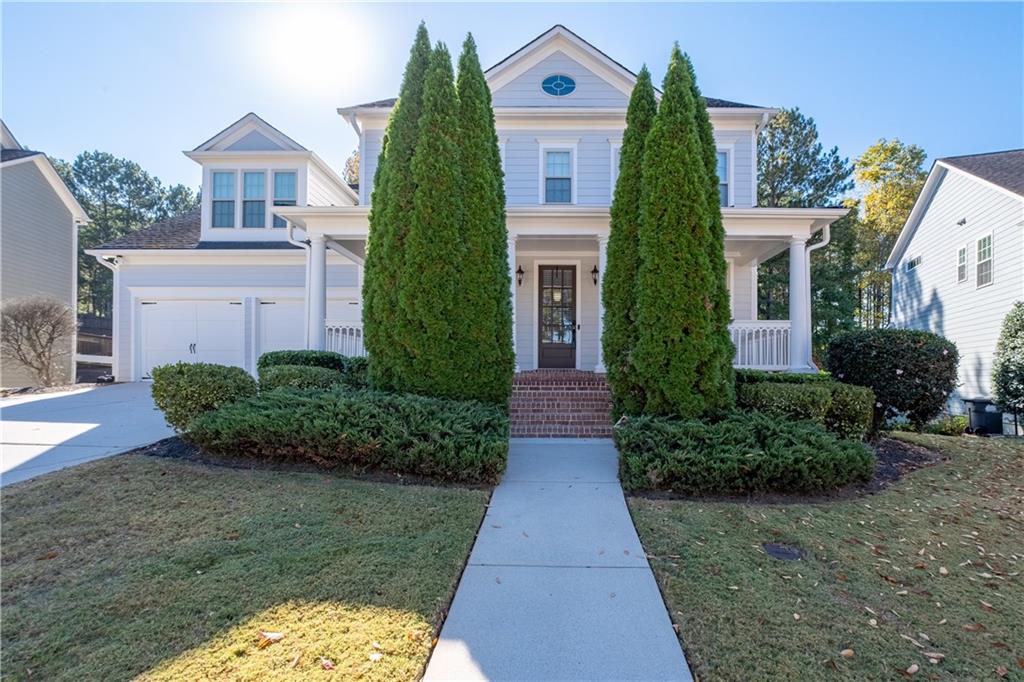Viewing Listing MLS# 406716174
Mableton, GA 30126
- 4Beds
- 3Full Baths
- N/AHalf Baths
- N/A SqFt
- 2007Year Built
- 0.20Acres
- MLS# 406716174
- Rental
- Single Family Residence
- Active
- Approx Time on Market1 month, 9 days
- AreaN/A
- CountyCobb - GA
- Subdivision Riverline Hills
Overview
Spacious home with lots of natural light. Open floor plan, great for entertaining. Enter to front living/ dining area with wood floors. Hugekitchen with endless cabinets, granite counters, custom oversize island, stainless steel appliances, double ovens , large pantry and open tothe family room with gas fireplace. Bedroom and full bath on the main floor. Oversize owners suite looks over beautifully landscaped yard.Walk-in closet you dreamed of. Roomy Roomy en-suite bath with soaking tub and tiled shower. Large secondary bedrooms. Loft upstairs isgreat for gaming, movies, play area. Private fenced yard w patio and paver walk. Walk to Riverline Park. Easy commute to airport,midtown, Perimeter. Smyrna- top 50 places to live-Money Mag. Credit and background check. Income to be 3x the rent and strong credit.Pets will be considered. Lawn maintenance is included.
Association Fees / Info
Hoa: No
Community Features: Homeowners Assoc, Near Trails/Greenway, Sidewalks, Street Lights
Pets Allowed: Call
Bathroom Info
Main Bathroom Level: 1
Total Baths: 3.00
Fullbaths: 3
Room Bedroom Features: Oversized Master, Roommate Floor Plan, Split Bedroom Plan
Bedroom Info
Beds: 4
Building Info
Habitable Residence: No
Business Info
Equipment: None
Exterior Features
Fence: Back Yard, Fenced, Privacy
Patio and Porch: Covered, Front Porch, Patio
Exterior Features: Private Entrance, Private Yard
Road Surface Type: Paved
Pool Private: No
County: Cobb - GA
Acres: 0.20
Pool Desc: None
Fees / Restrictions
Financial
Original Price: $3,100
Owner Financing: No
Garage / Parking
Parking Features: Attached, Garage, Garage Door Opener, Kitchen Level, Level Driveway
Green / Env Info
Handicap
Accessibility Features: None
Interior Features
Security Ftr: Security System Owned, Smoke Detector(s)
Fireplace Features: Factory Built, Gas Starter, Great Room
Levels: Two
Appliances: Dishwasher, Disposal, Double Oven, Electric Water Heater, Gas Cooktop, Microwave, Refrigerator
Laundry Features: In Hall, Laundry Room, Upper Level
Interior Features: Crown Molding, Disappearing Attic Stairs, Entrance Foyer, High Ceilings 9 ft Main, Walk-In Closet(s)
Flooring: Carpet, Ceramic Tile, Hardwood
Spa Features: None
Lot Info
Lot Size Source: Public Records
Lot Features: Back Yard, Front Yard, Landscaped, Level, Private
Lot Size: x
Misc
Property Attached: No
Home Warranty: No
Other
Other Structures: None
Property Info
Construction Materials: Brick 3 Sides, Cement Siding
Year Built: 2,007
Date Available: 2024-10-01T00:00:00
Furnished: Unfu
Roof: Composition
Property Type: Residential Lease
Style: Craftsman
Rental Info
Land Lease: No
Expense Tenant: All Utilities, Pest Control, Security
Lease Term: 12 Months
Room Info
Kitchen Features: Breakfast Bar, Breakfast Room, Cabinets Stain, Kitchen Island, Stone Counters, View to Family Room
Room Master Bathroom Features: Double Vanity,Separate Tub/Shower,Soaking Tub
Room Dining Room Features: Seats 12+,Separate Dining Room
Sqft Info
Building Area Total: 3095
Building Area Source: Public Records
Tax Info
Tax Parcel Letter: 18-0063-0-130-0
Unit Info
Utilities / Hvac
Cool System: Ceiling Fan(s), Central Air, Zoned
Heating: Central, Forced Air, Natural Gas
Utilities: Cable Available, Electricity Available, Natural Gas Available, Phone Available, Sewer Available, Underground Utilities, Water Available
Waterfront / Water
Water Body Name: None
Waterfront Features: None
Directions
I-285 to S Cobb Drive. Turn towards Smyrna, Left on Highlands Pkwy, Left on Oakdale Rd, Right into Riverline Hill / Abatis Way, Left onSharp Drive. House on the left.Listing Provided courtesy of Keller Williams Realty Atl North
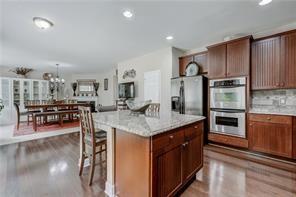
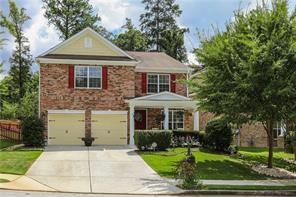
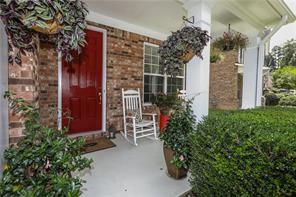
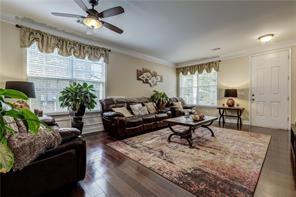
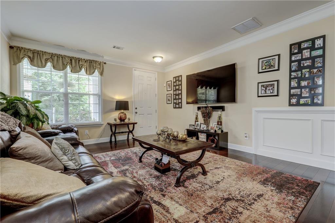
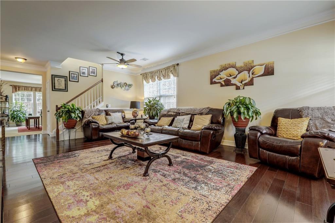
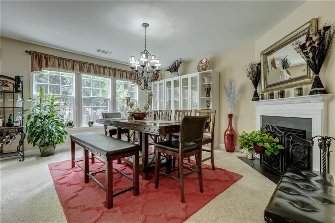
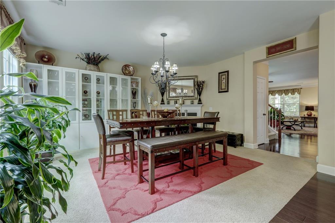
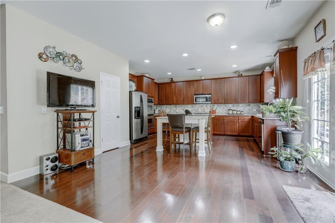
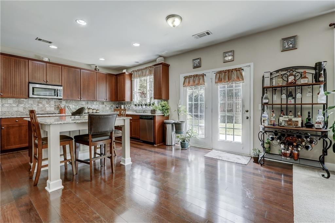
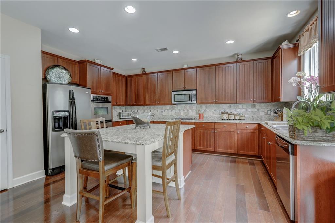
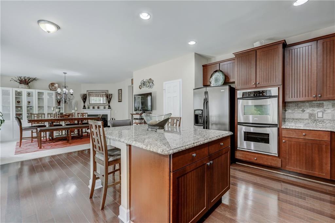
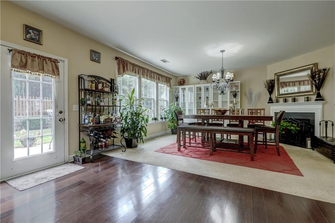
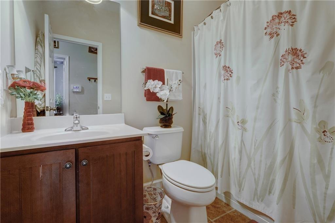
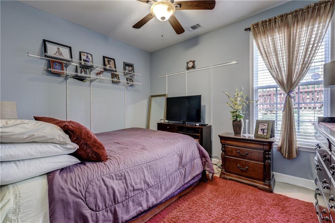
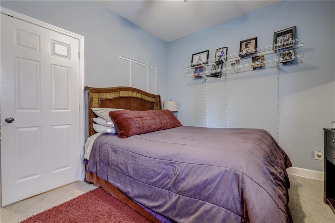
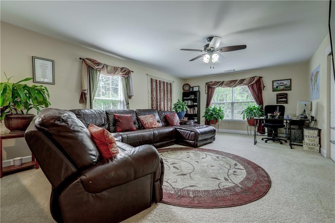
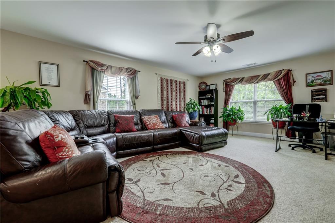
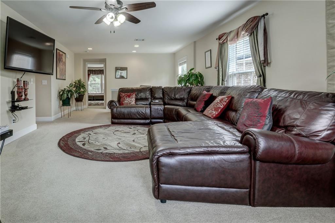
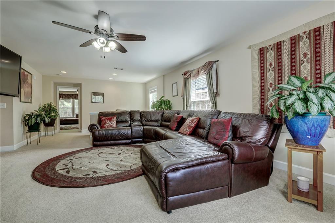
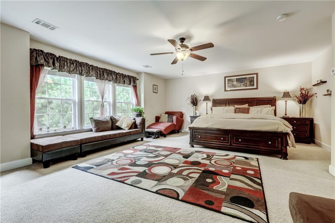
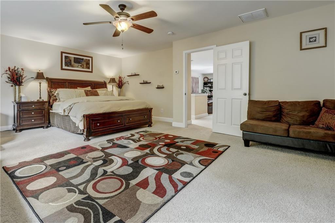
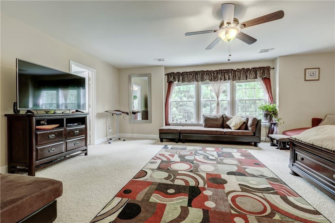
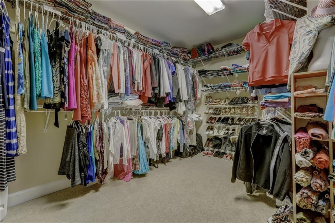
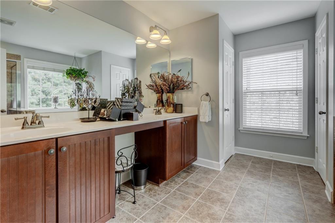
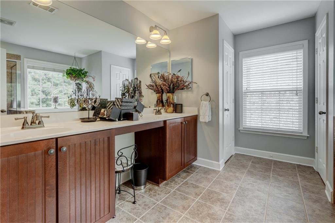
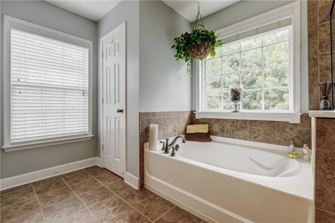
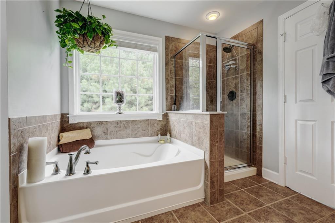
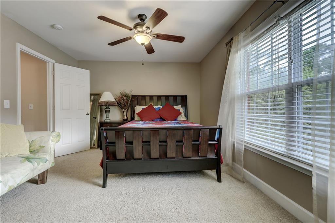
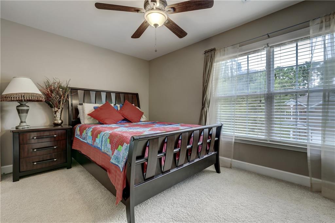
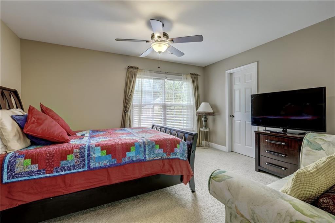
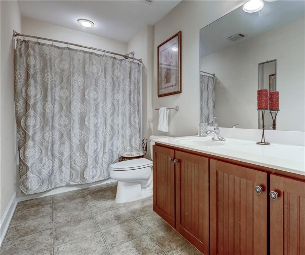
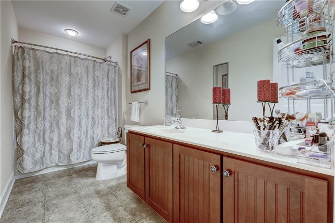
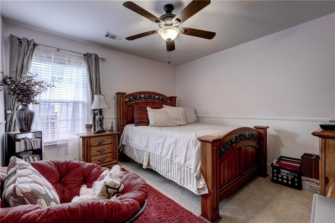
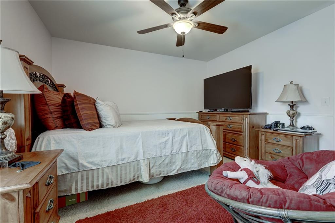
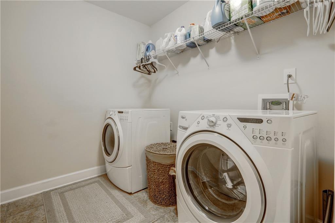
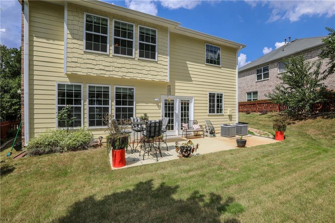
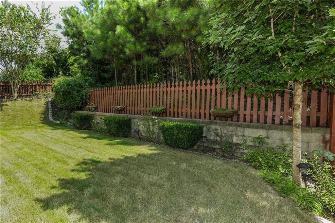
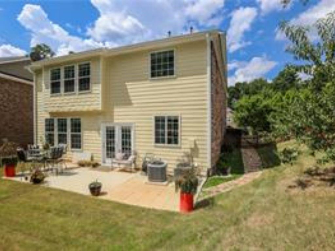
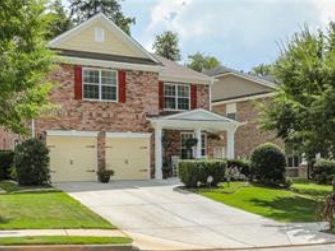
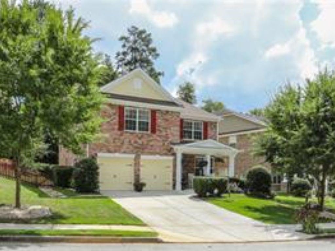
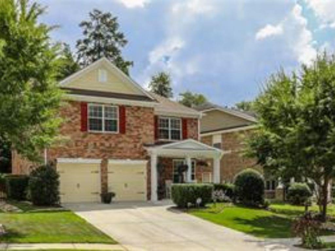
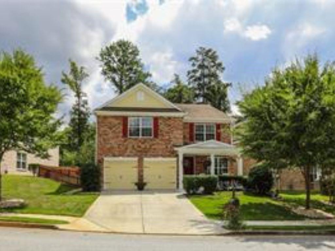
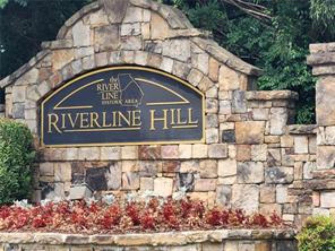
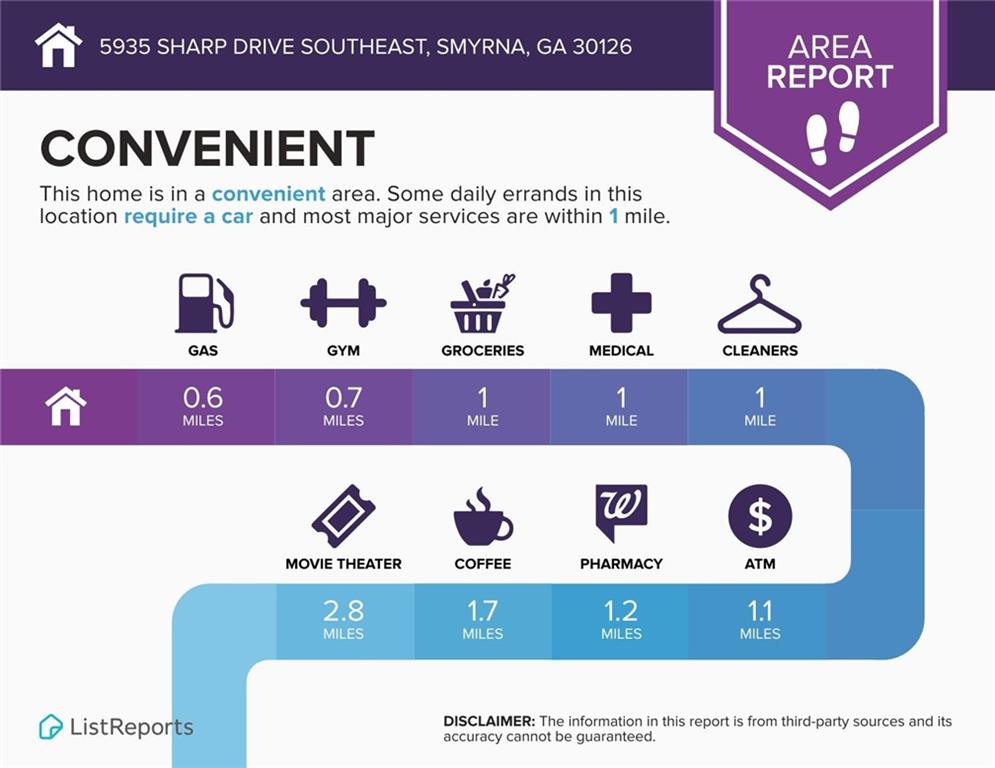
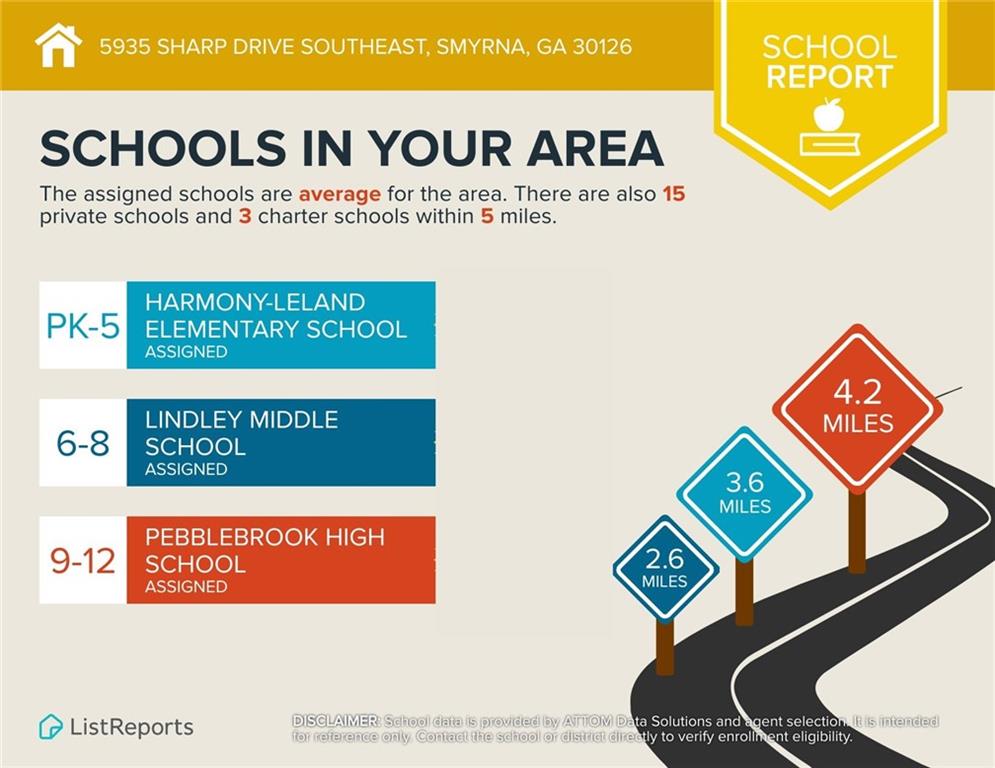
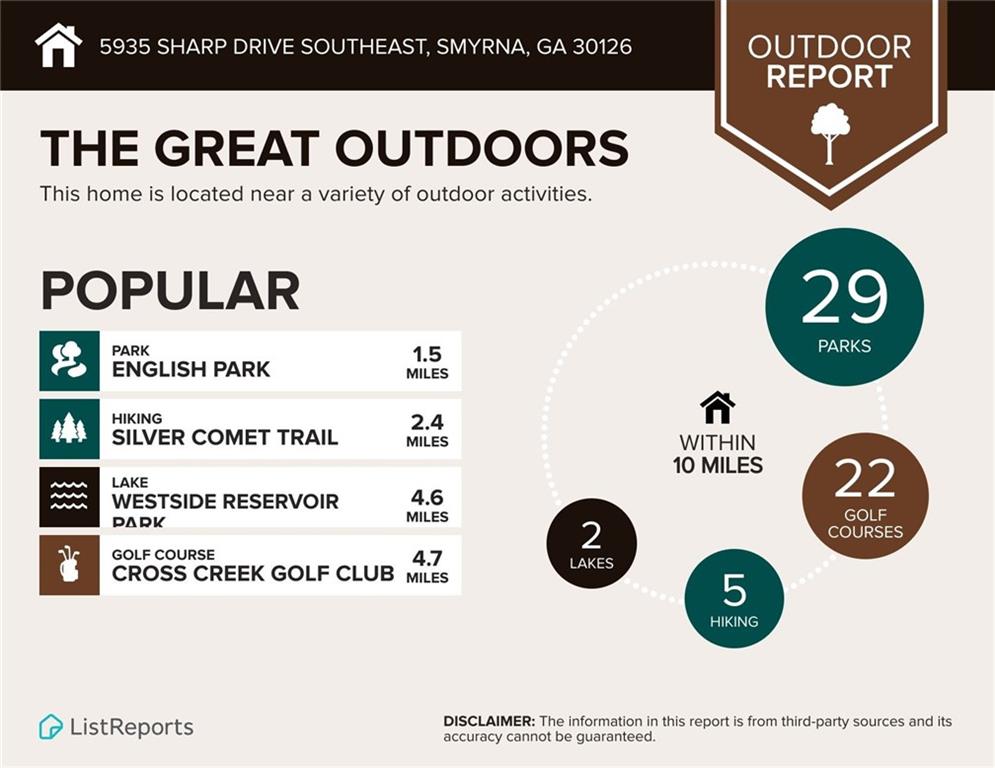
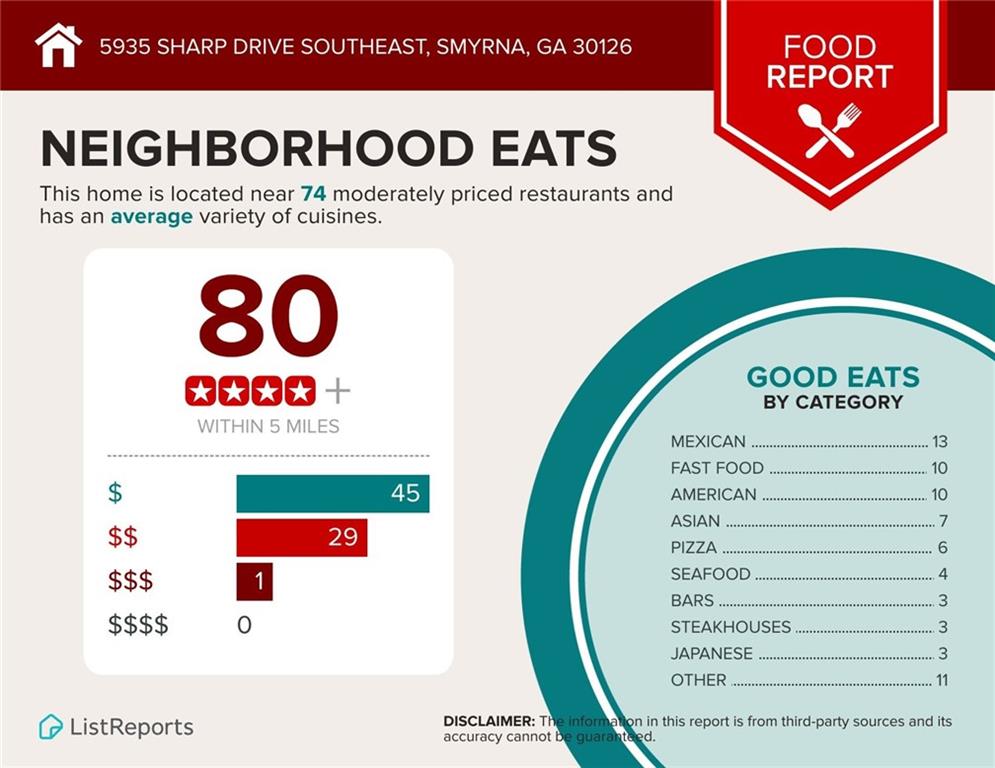
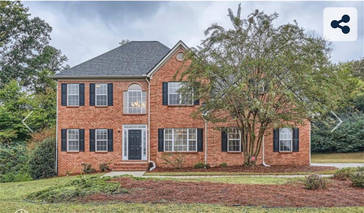
 MLS# 410446142
MLS# 410446142 