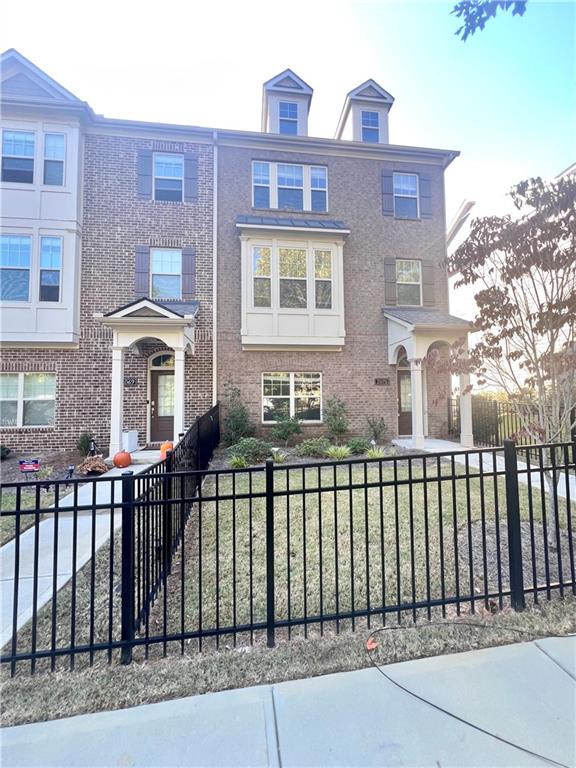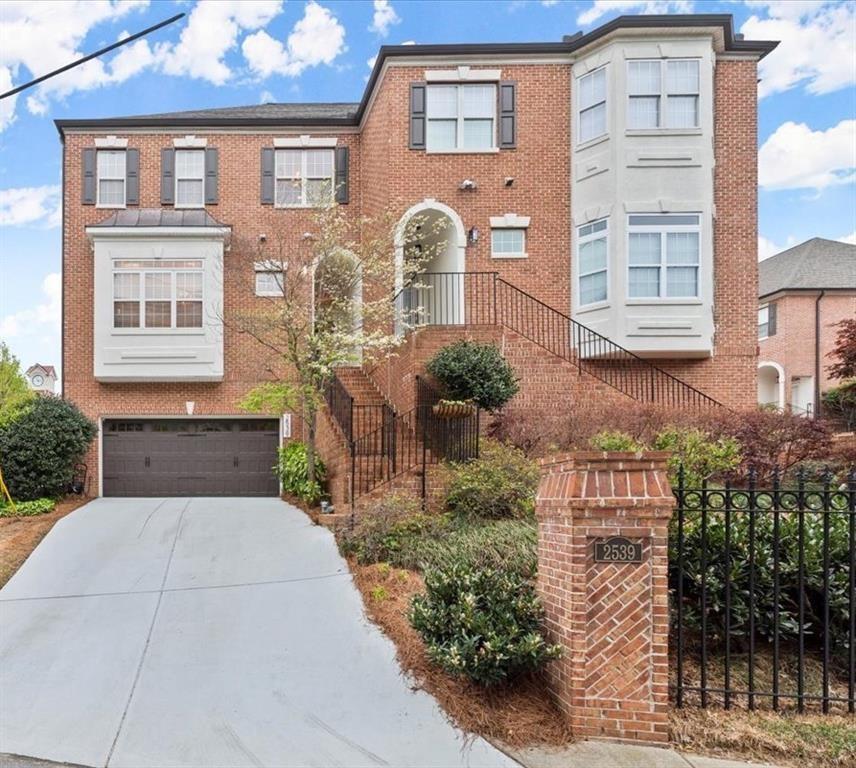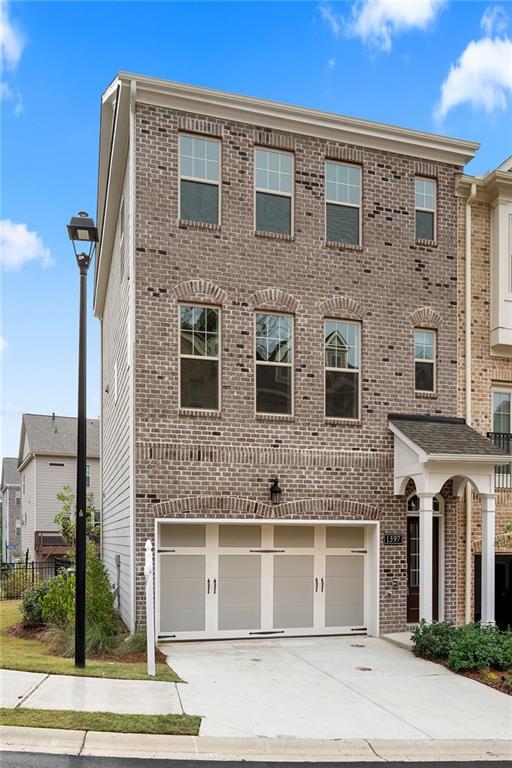Viewing Listing MLS# 406079331
Brookhaven, GA 30319
- 4Beds
- 3Full Baths
- 1Half Baths
- N/A SqFt
- 2018Year Built
- 0.04Acres
- MLS# 406079331
- Rental
- Townhouse
- Active
- Approx Time on Market1 month, 13 days
- AreaN/A
- CountyDekalb - GA
- Subdivision Townsend At Brookhaven
Overview
Move in Ready !! Secured gated community in great location !! Close to I-85, 285, Lenox park & Buford hwy. This beautiful townhome offers 4 bedrooms & 3.5 Bath with 2 car garage. Luxurious IN & OUT. Please call for a PET friendly environment. Wood floor throughout the house, NO CARPET ! Family room w fireplace & custom shelves. Upgraded light fixtures throughout the house. The chef's central kitchen features a large island and plenty of countertop space. SS appliances including double oven. Master suite offers designer's accent wall, SUPER shower w double shower head, glassed door, bench in the shower. Double vanities 2 granite top & walk in closet. 1st floor offers 1 bedroom & own bath & open space that could be used for a media room/office/exercise room. Beautiful view from backyard. Fridge/washer/dryer/full landscaping all included in rent. 220 v power for EV installed in garage. Don't miss this great townhome for the best price !!
Association Fees / Info
Hoa: No
Community Features: Gated, Homeowners Assoc, Near Shopping, Pool, Sidewalks
Pets Allowed: Call
Bathroom Info
Halfbaths: 1
Total Baths: 4.00
Fullbaths: 3
Room Bedroom Features: Split Bedroom Plan, Other
Bedroom Info
Beds: 4
Building Info
Habitable Residence: No
Business Info
Equipment: None
Exterior Features
Fence: None
Patio and Porch: Deck, Patio
Exterior Features: Other
Road Surface Type: Asphalt
Pool Private: No
County: Dekalb - GA
Acres: 0.04
Pool Desc: None
Fees / Restrictions
Financial
Original Price: $3,800
Owner Financing: No
Garage / Parking
Parking Features: Attached, Garage, Garage Door Opener, Garage Faces Front, Level Driveway
Green / Env Info
Handicap
Accessibility Features: None
Interior Features
Security Ftr: Carbon Monoxide Detector(s), Key Card Entry, Security Gate
Fireplace Features: Family Room, Gas Log, Ventless
Levels: Three Or More
Appliances: Dishwasher, Disposal, Double Oven, Dryer, Electric Oven, Electric Water Heater, Gas Cooktop, Microwave, Range Hood, Refrigerator, Self Cleaning Oven, Washer
Laundry Features: Electric Dryer Hookup, Laundry Room, Upper Level
Interior Features: Bookcases, Disappearing Attic Stairs, Double Vanity, Entrance Foyer, Entrance Foyer 2 Story, High Ceilings 9 ft Lower, High Ceilings 9 ft Main, High Ceilings 9 ft Upper, Recessed Lighting, Walk-In Closet(s)
Flooring: Ceramic Tile, Hardwood
Spa Features: None
Lot Info
Lot Size Source: Public Records
Lot Features: Back Yard, Landscaped, Level
Lot Size: x
Misc
Property Attached: No
Home Warranty: No
Other
Other Structures: None
Property Info
Construction Materials: Brick Front, HardiPlank Type
Year Built: 2,018
Date Available: 2024-09-23T00:00:00
Furnished: Unfu
Roof: Composition
Property Type: Residential Lease
Style: Craftsman, Townhouse, Traditional
Rental Info
Land Lease: No
Expense Tenant: Electricity, Gas, Trash Collection, Water
Lease Term: 24 Months
Room Info
Kitchen Features: Cabinets White, Kitchen Island, Pantry, Stone Counters
Room Master Bathroom Features: Double Vanity,Shower Only
Room Dining Room Features: Separate Dining Room
Sqft Info
Building Area Total: 2213
Building Area Source: Builder
Tax Info
Tax Parcel Letter: 18-198-03-030
Unit Info
Utilities / Hvac
Cool System: Ceiling Fan(s), Central Air
Heating: Natural Gas
Utilities: Cable Available, Electricity Available, Natural Gas Available, Phone Available, Sewer Available, Water Available
Waterfront / Water
Water Body Name: None
Waterfront Features: None
Directions
GPS friendlyListing Provided courtesy of Sunny Home Realty
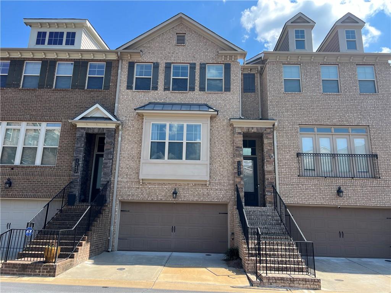
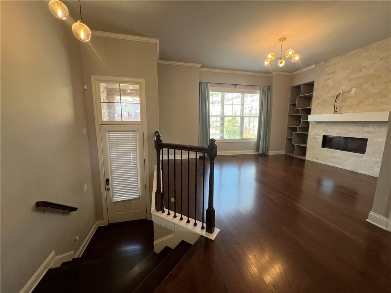
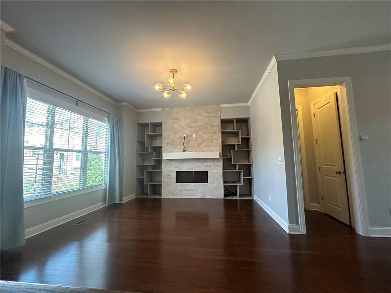
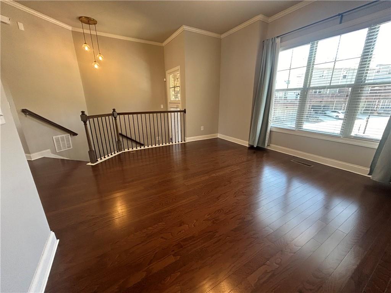
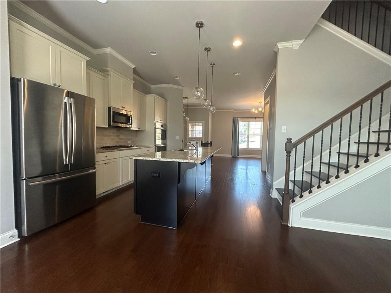
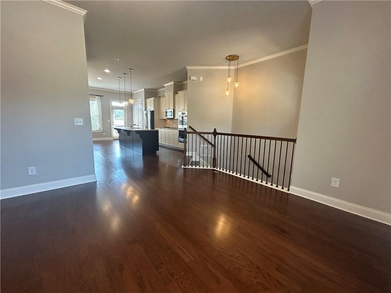
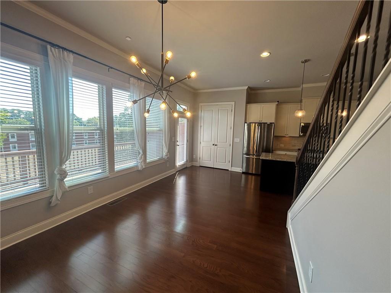
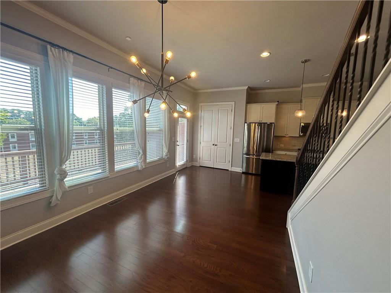
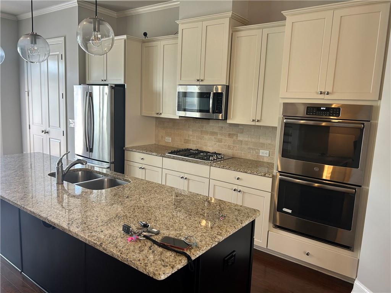
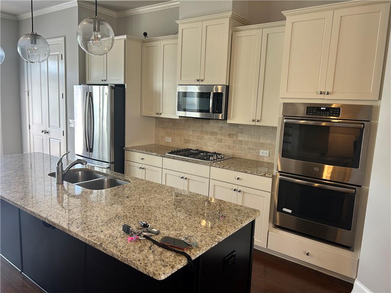
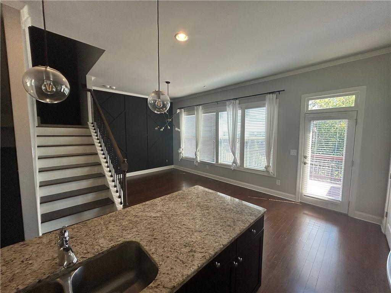
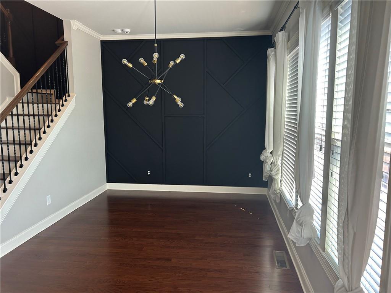
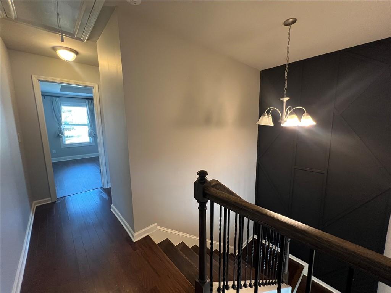
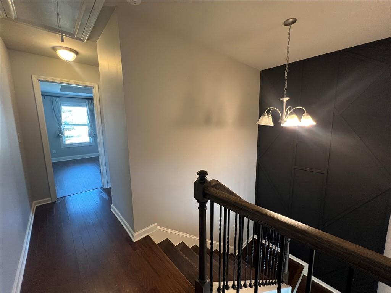
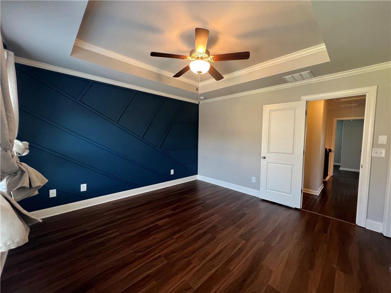
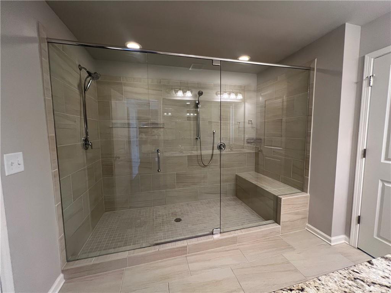
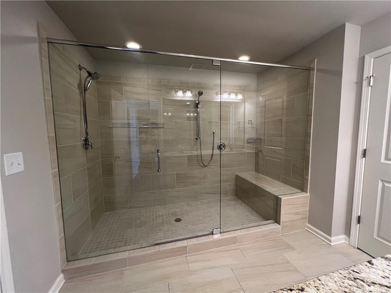
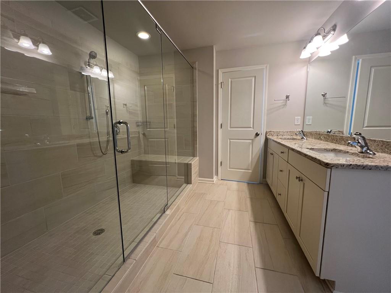
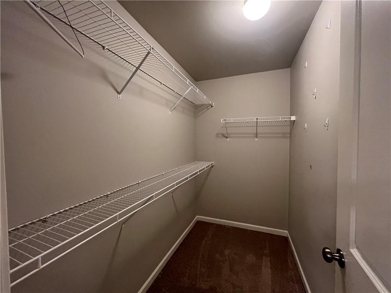
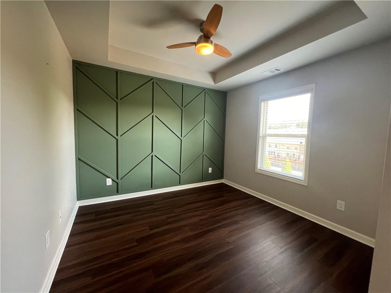
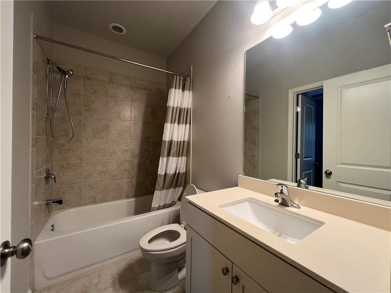
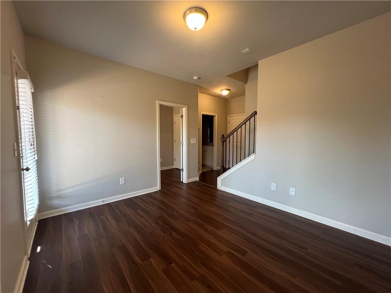
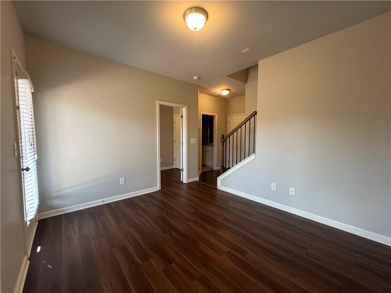
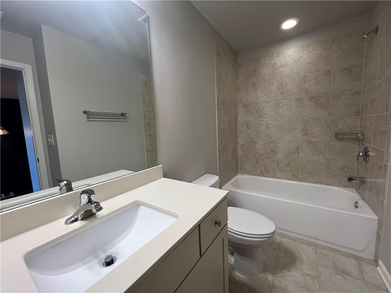
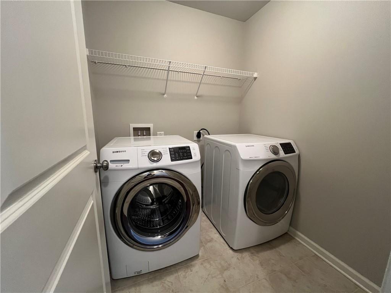
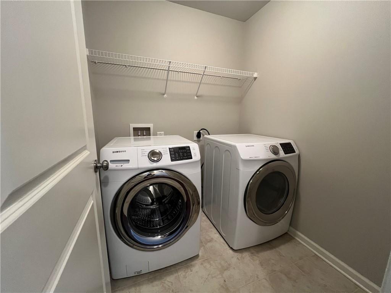
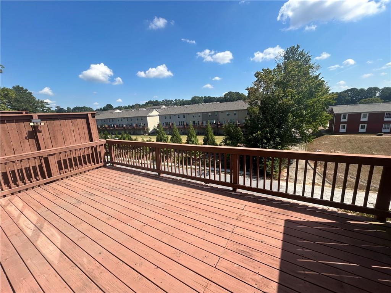
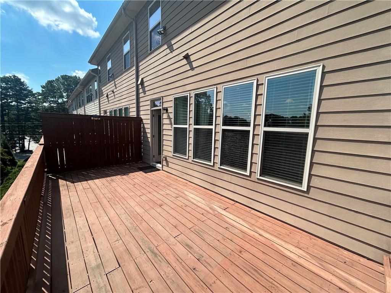
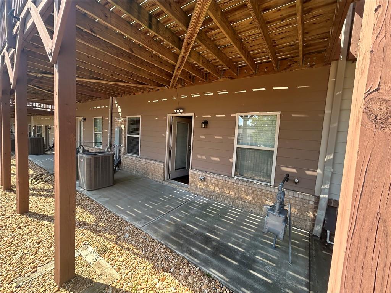
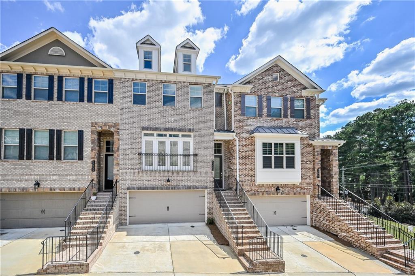
 MLS# 410002407
MLS# 410002407 