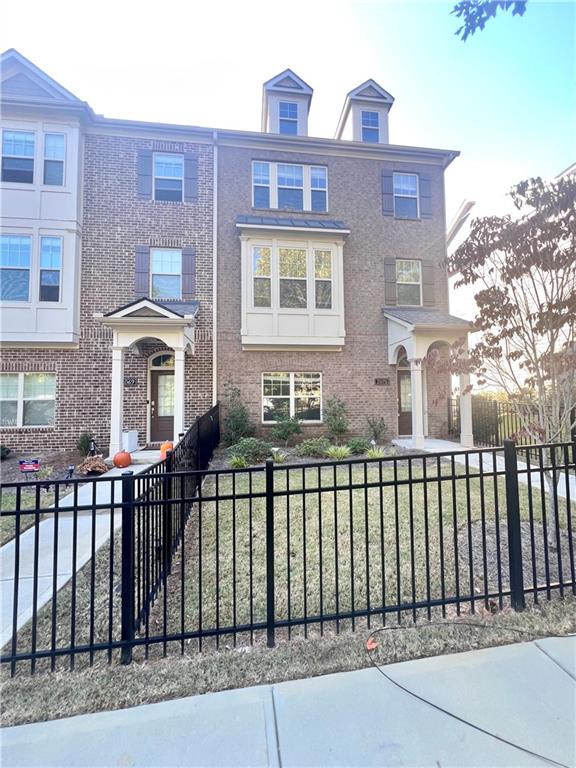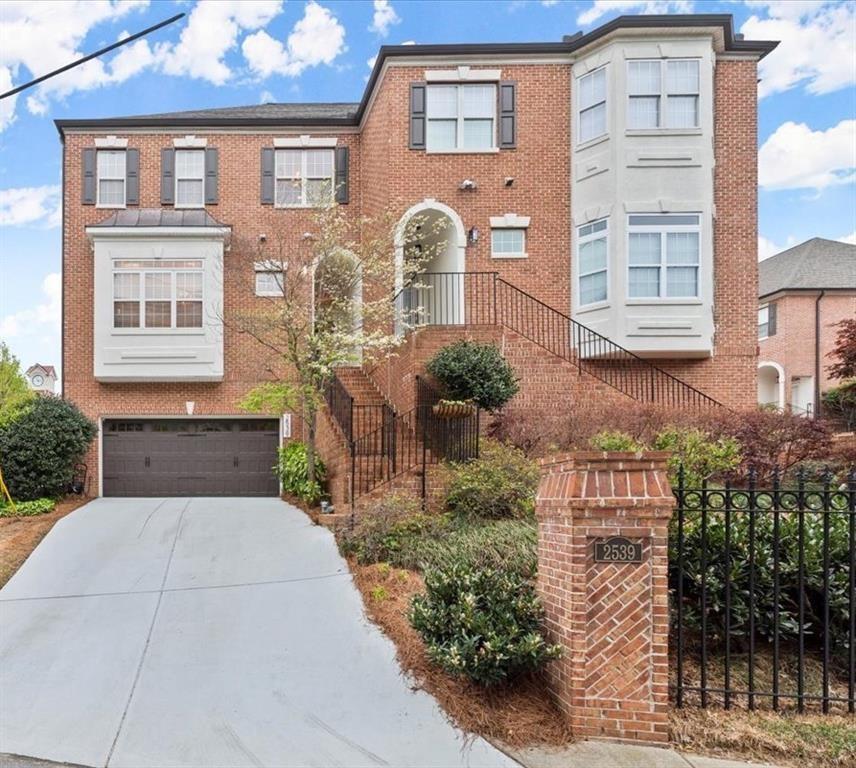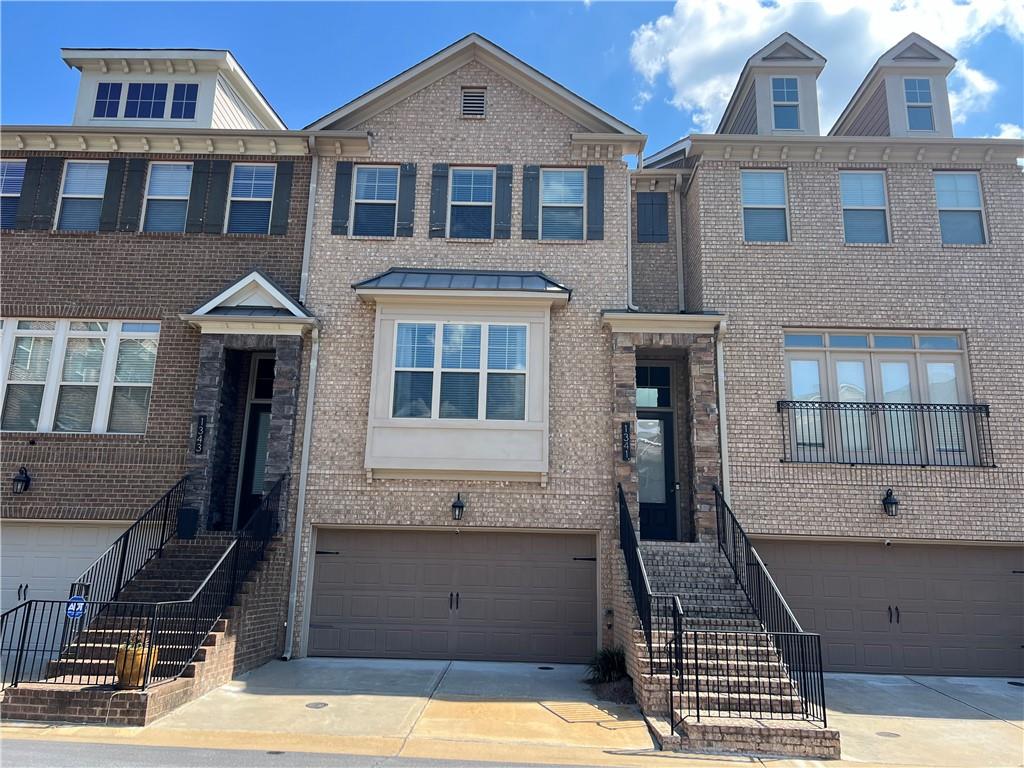Viewing Listing MLS# 405581464
Brookhaven, GA 30319
- 4Beds
- 3Full Baths
- 1Half Baths
- N/A SqFt
- 2020Year Built
- 0.04Acres
- MLS# 405581464
- Rental
- Townhouse
- Active
- Approx Time on Market30 days
- AreaN/A
- CountyDekalb - GA
- Subdivision EVINS WALK
Overview
Nearly new and soon! Welcome Home to the GATED community of Evins Walk with a community POOL & lush green courtyard! Move in today to this community Model Home. Large END unit townhome in Brookhaven features an open floor plan w/9 ft ceilings, stone fireplace, hardwood flooring + walk out Basement. Fenced back yard space. Abundant Natural light! Fireside Den opens to White Chef's Kitchen & large grilling Deck for easy entertaining. Kitchen features quartz counters, new SS Appliances, sizable prep Island, & separate walk-in Pantry. Many upgrades throughout! Large Bedrooms w/ample closet space. Huge Primary Bedroom Suite with amazing ensuite Bath. Terrace level offers a private fourth Bedroom w/two closets + Full Bath that opens to green courtyard space. Two Car Garage + Driveway Parking. Garage offers additional storage area. Ample onsite guest parking nearby. Convenient to shopping, groceries, eateries, coffee houses! Minutes to interstate access. New CHOA and Emory Executive Park nearby.
Association Fees / Info
Hoa: No
Community Features: Gated, Near Public Transport, Near Schools, Near Shopping, Pool
Pets Allowed: Call
Bathroom Info
Halfbaths: 1
Total Baths: 4.00
Fullbaths: 3
Room Bedroom Features: Roommate Floor Plan
Bedroom Info
Beds: 4
Building Info
Habitable Residence: No
Business Info
Equipment: None
Exterior Features
Fence: Back Yard
Patio and Porch: Deck, Patio, Rear Porch
Exterior Features: Rain Gutters
Road Surface Type: Asphalt
Pool Private: No
County: Dekalb - GA
Acres: 0.04
Pool Desc: Fenced, In Ground
Fees / Restrictions
Financial
Original Price: $4,500
Owner Financing: No
Garage / Parking
Parking Features: Attached, Drive Under Main Level, Garage, Garage Faces Front, Level Driveway
Green / Env Info
Handicap
Accessibility Features: None
Interior Features
Security Ftr: Security Gate, Smoke Detector(s)
Fireplace Features: Decorative, Factory Built, Family Room, Gas Starter
Levels: Three Or More
Appliances: Dishwasher, Disposal, Dryer, Gas Cooktop, Gas Water Heater, Microwave, Range Hood, Refrigerator, Washer
Laundry Features: Laundry Room, Upper Level
Interior Features: Double Vanity, High Ceilings 9 ft Main, High Ceilings 9 ft Upper, Low Flow Plumbing Fixtures, Tray Ceiling(s), Walk-In Closet(s)
Flooring: Carpet, Ceramic Tile, Hardwood, Laminate
Spa Features: Community
Lot Info
Lot Size Source: Other
Lot Features: Back Yard, Landscaped, Level
Lot Size: x
Misc
Property Attached: No
Home Warranty: No
Other
Other Structures: Pool House
Property Info
Construction Materials: Brick Front, Vinyl Siding
Year Built: 2,020
Date Available: 2024-11-01T00:00:00
Furnished: Unfu
Roof: Composition, Shingle
Property Type: Residential Lease
Style: Townhouse, Traditional
Rental Info
Land Lease: No
Expense Tenant: Electricity, Gas, Pest Control, Water
Lease Term: 12 Months
Room Info
Kitchen Features: Breakfast Bar, Cabinets White, Eat-in Kitchen, Kitchen Island, Pantry Walk-In, Stone Counters, View to Family Room
Room Master Bathroom Features: Double Vanity,Shower Only
Room Dining Room Features: Open Concept,Seats 12+
Sqft Info
Building Area Total: 2430
Building Area Source: Builder
Tax Info
Tax Parcel Letter: 18-201-02-318
Unit Info
Utilities / Hvac
Cool System: Ceiling Fan(s), Central Air, Zoned
Heating: Forced Air, Natural Gas, Zoned
Utilities: Electricity Available, Natural Gas Available, Sewer Available, Underground Utilities, Water Available
Waterfront / Water
Water Body Name: None
Waterfront Features: None
Directions
GPS is 2096 Pine Cone Lane NE Brookhaven, Georgia OR North on Peachtree Road to right on N. Druid Hills Road. Left on Briarwood Road to Right on Pine Cone Lane. EVINs WALK community is on the right. #1397 is on the left.Listing Provided courtesy of Atlanta Fine Homes Sotheby's International
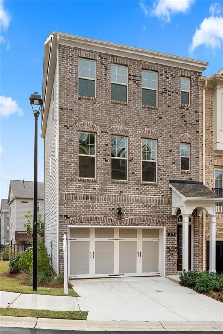
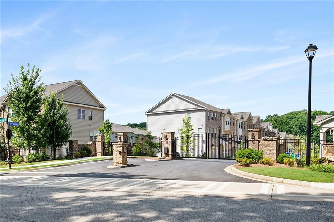
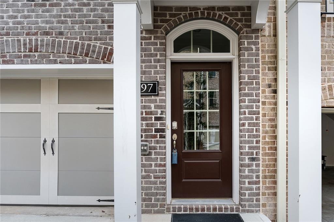
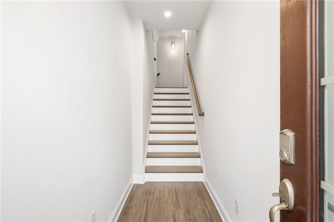
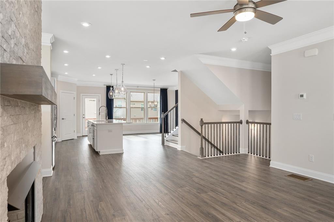
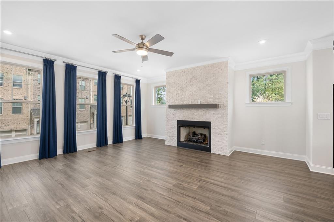
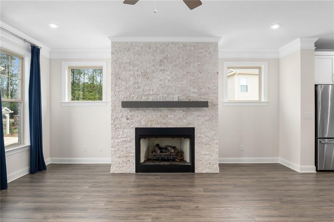
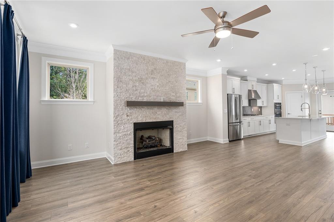
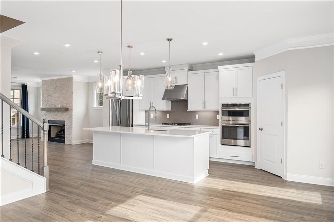
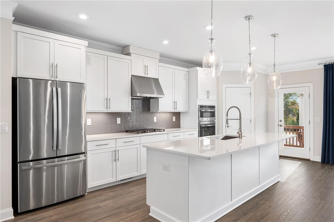
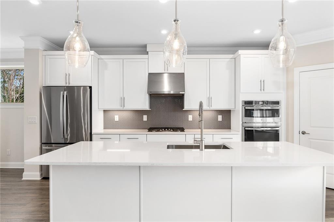
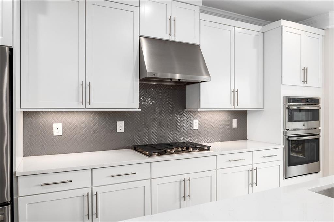
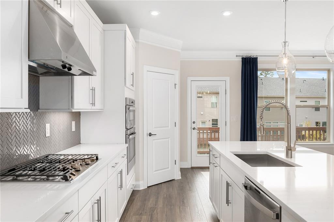
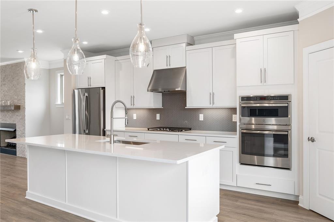
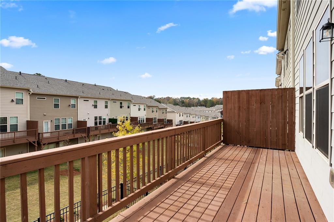
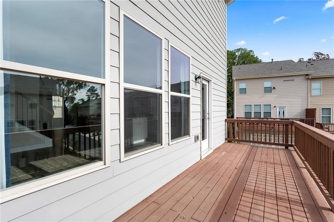
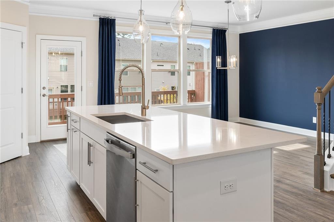
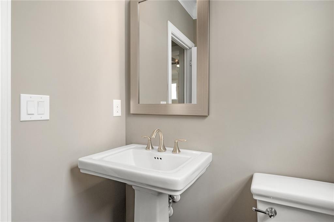
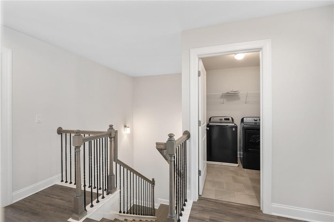
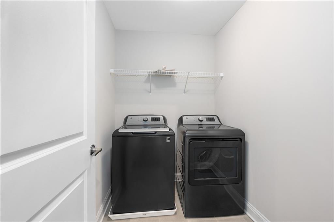
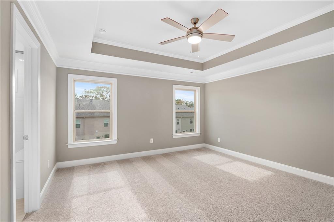
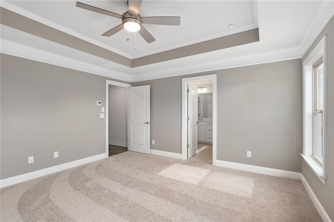
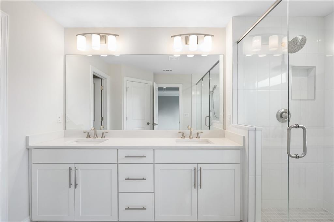
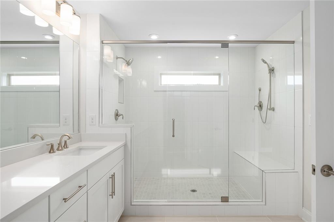
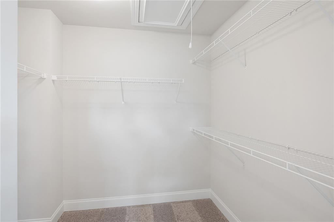
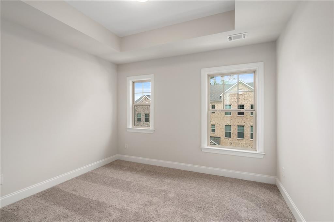
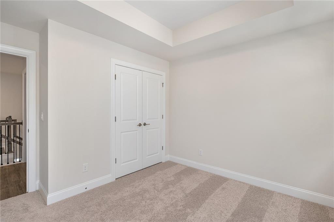
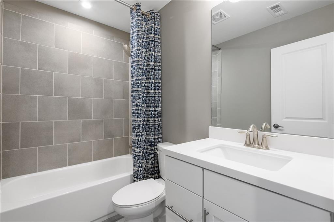
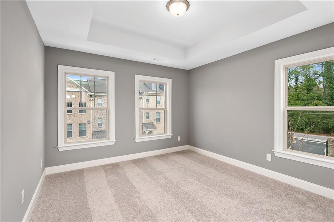
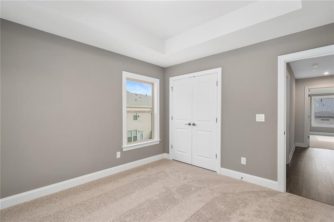
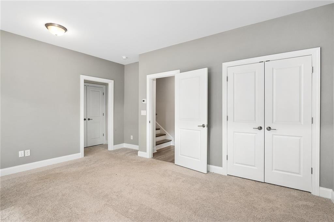
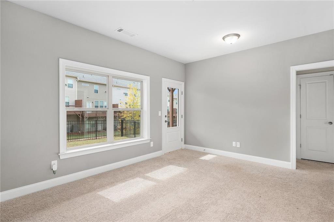
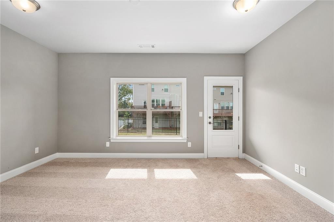
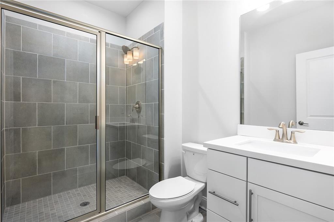
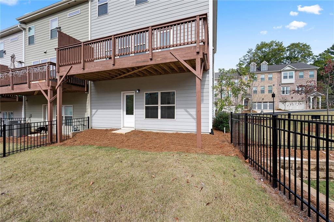
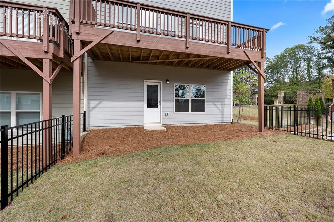
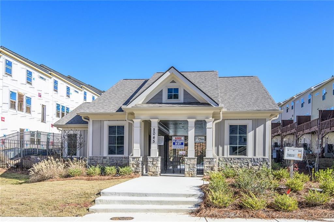
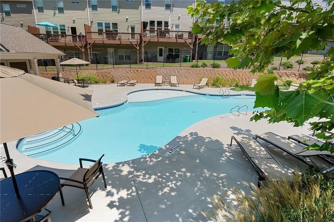
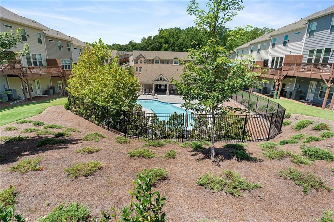
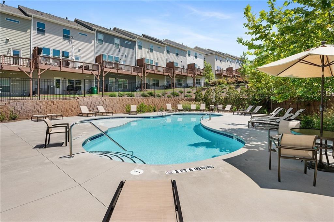
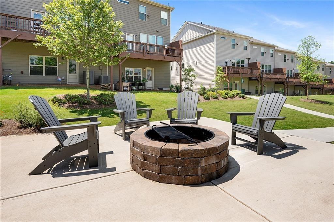
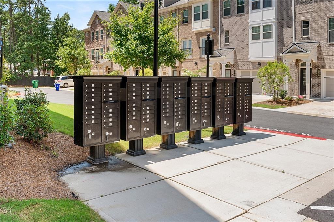
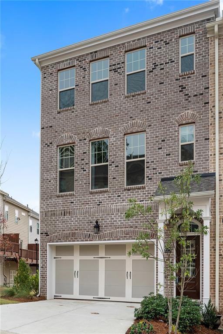
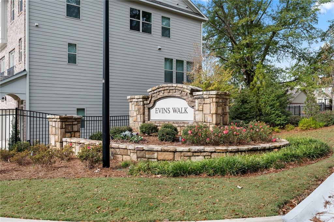
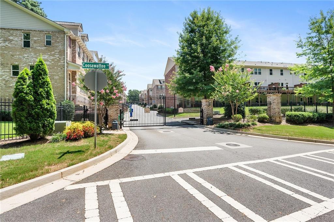
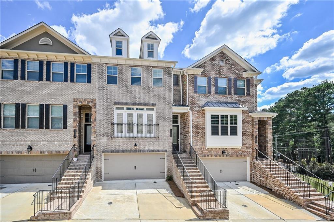
 MLS# 410002407
MLS# 410002407 