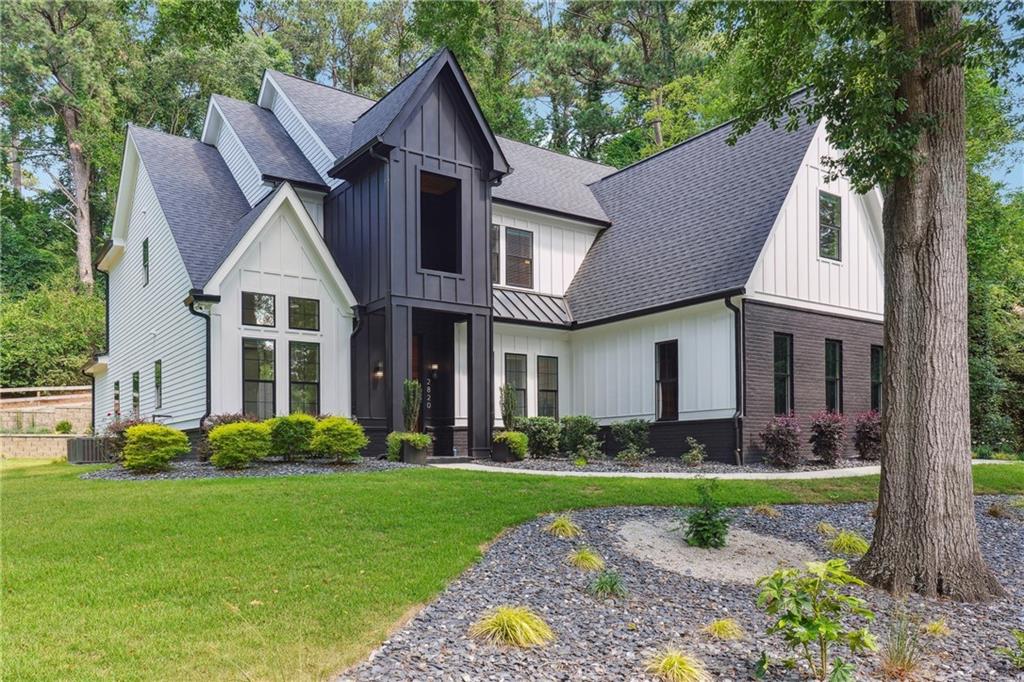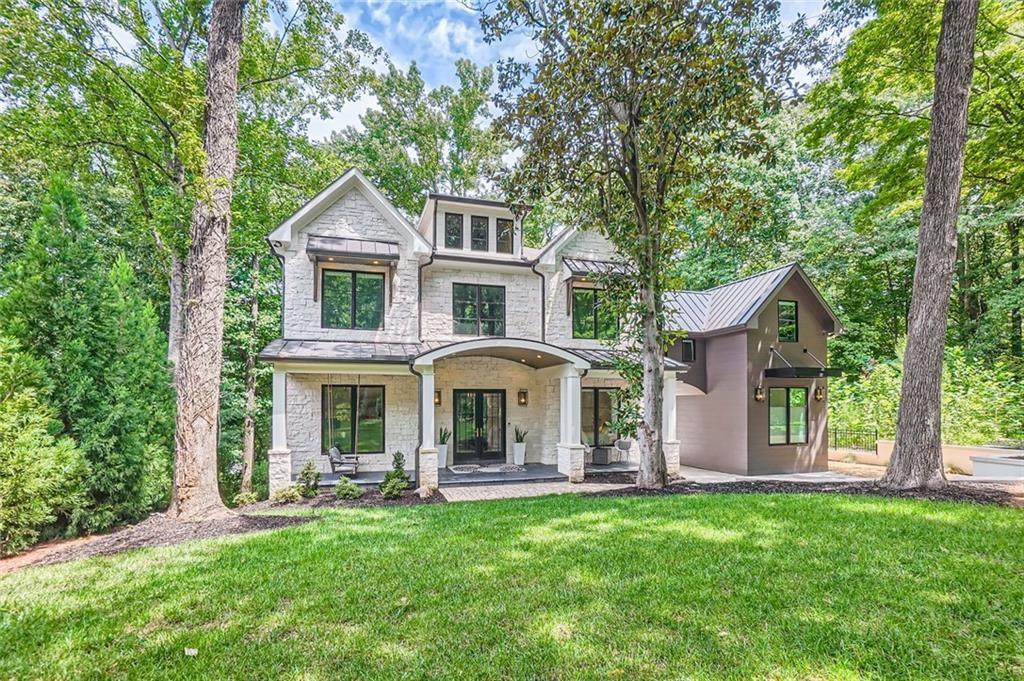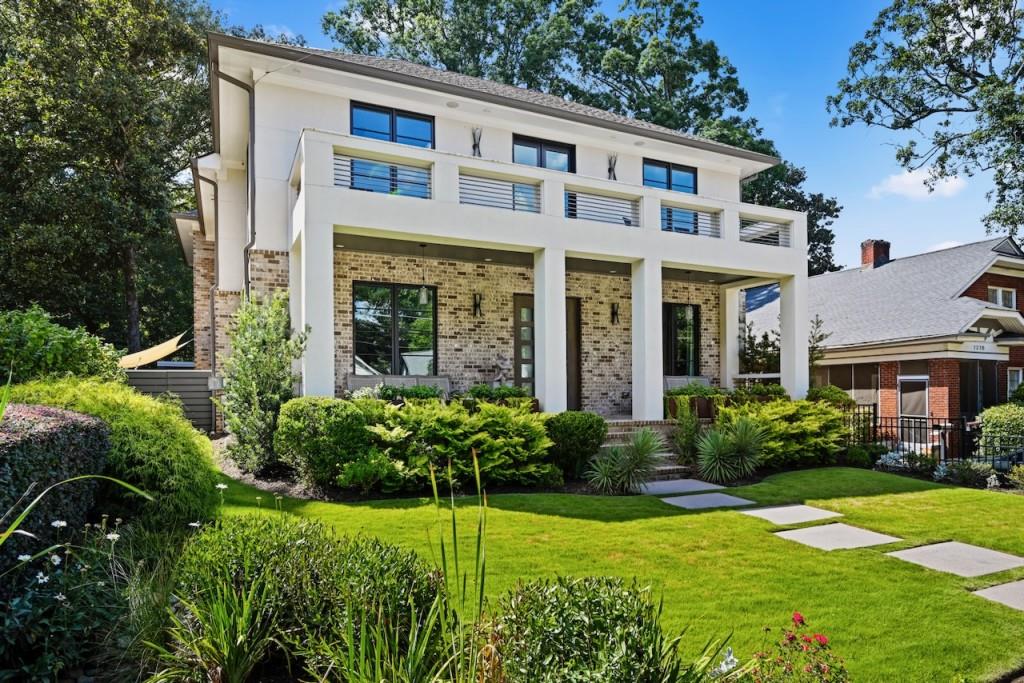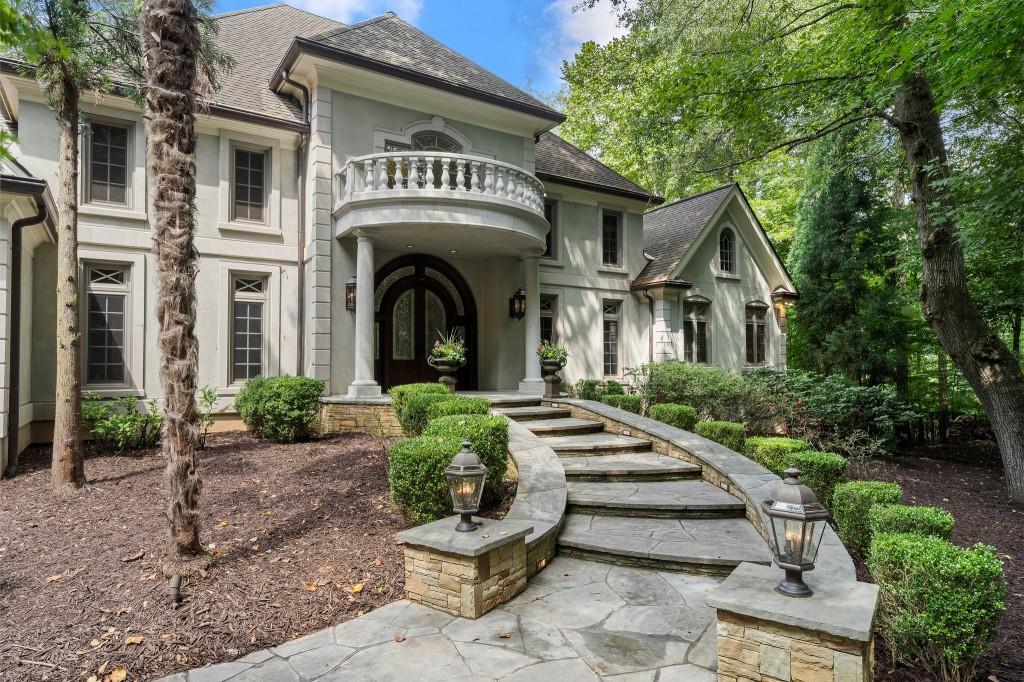Viewing Listing MLS# 405925129
Atlanta, GA 30350
- 5Beds
- 4Full Baths
- 1Half Baths
- N/A SqFt
- 1973Year Built
- 1.58Acres
- MLS# 405925129
- Rental
- Single Family Residence
- Active
- Approx Time on MarketN/A
- AreaN/A
- CountyFulton - GA
- Subdivision Huntcliff
Overview
Lease comes fully furnished. 3-6 Month Lease preferred. Pets upon request. Come see this completely Renovated, MCM Modern style home, in sought after neighborhood of Huntcliff. Over a total of 5000 square feet. This property sits on over 1.5 acres that backs up to the Chattahoochee River. This 5 bedroom, 4.5 bath home has it all. Enter through the custom Pivot door to a beautiful foyer. 2 living room areas. All new Kitchen cabinets and appliances. Kitchen has Italian custom cabinets and vaulted ceiling that were installed. Right off the kitchen is a cozy screened in porch where you can open the double doors and dine alfresco or watch a game in a serene and idyllic setting. You can also see TWO seasonal views of the CHATTAHOOCHEE RIVER. Home NOT in a flood zone. All new floors and paint. This modern showstopper has all the right touches. Bedroom on main has walkout access to deck. Custom shower and bidet! Upstairs master has heated floors, bidet, STEAMED shower with dual shower heads. Master bedroom has its own walkout PRIVATE DECK. MCM ACCENTS retained around the exterior and interior of home. ALL new light fixtures, THREE new picture windows, recessed lighting, insulation, new doors, stair rails, new garage doors, new mailbox, every bathroom was COMPLETELY renovated. Dog washing station in the laundry room. All new landscaping and hardscaping. Finished BASEMENT has a rec area, living space with 2nd fireplace, bedroom and full bathroom. Also has temperature-controlled wine room, wet bar and a MASSIVE workshop that can also be used for overflow storage. NEW exterior paint. Subdivision has GOLF and EQUESTRIAN center, swim/tennis/clubhouse. Home convenient to shopping, restaurants, 400, schools. Come see this GORGEOUS MID-MOD home and all that it has to offer. *Backyard will be complete with retaining wall / water feature within next couple of weeks.
Association Fees / Info
Hoa: No
Community Features: Clubhouse, Country Club, Homeowners Assoc, Near Schools, Near Shopping, Pool, Stable(s), Street Lights, Tennis Court(s), Other
Pets Allowed: Call
Bathroom Info
Main Bathroom Level: 1
Halfbaths: 1
Total Baths: 5.00
Fullbaths: 4
Room Bedroom Features: Double Master Bedroom, Master on Main, Other
Bedroom Info
Beds: 5
Building Info
Habitable Residence: No
Business Info
Equipment: None
Exterior Features
Fence: None
Patio and Porch: Covered, Deck, Screened
Exterior Features: Private Yard
Road Surface Type: Asphalt
Pool Private: No
County: Fulton - GA
Acres: 1.58
Pool Desc: None
Fees / Restrictions
Financial
Original Price: $6,000
Owner Financing: No
Garage / Parking
Parking Features: Driveway, Garage, Kitchen Level
Green / Env Info
Handicap
Accessibility Features: None
Interior Features
Security Ftr: Smoke Detector(s)
Fireplace Features: Basement, Family Room
Levels: Two
Appliances: Dishwasher, Gas Oven, Gas Range, Refrigerator
Laundry Features: Laundry Room, Main Level
Interior Features: Beamed Ceilings, Crown Molding, Double Vanity, Walk-In Closet(s)
Flooring: Hardwood
Spa Features: None
Lot Info
Lot Size Source: Public Records
Lot Features: Back Yard, Cul-De-Sac, Front Yard, Private, Sloped, Wooded
Lot Size: x
Misc
Property Attached: No
Home Warranty: No
Other
Other Structures: None
Property Info
Construction Materials: Stone, Wood Siding
Year Built: 1,973
Date Available: 2024-10-01T00:00:00
Furnished: Furn
Roof: Composition
Property Type: Residential Lease
Style: Contemporary, Modern
Rental Info
Land Lease: No
Expense Tenant: All Utilities
Lease Term: Other
Room Info
Kitchen Features: Cabinets Other, Eat-in Kitchen, Pantry Walk-In, Solid Surface Counters, View to Family Room
Room Master Bathroom Features: Bidet,Double Vanity,Other
Room Dining Room Features: Other
Sqft Info
Building Area Total: 3204
Building Area Source: Public Records
Tax Info
Tax Parcel Letter: 17-0080-0002-007-0
Unit Info
Utilities / Hvac
Cool System: Ceiling Fan(s), Central Air
Heating: Central, Forced Air
Utilities: Cable Available, Electricity Available, Underground Utilities, Water Available
Waterfront / Water
Water Body Name: None
Waterfront Features: None
Directions
GPS friendlyListing Provided courtesy of Atlanta Communities
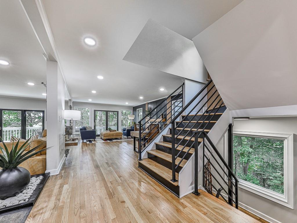
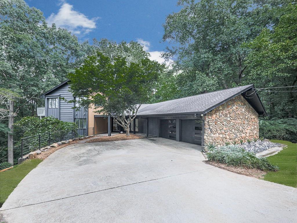
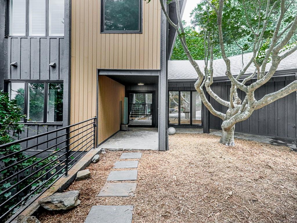
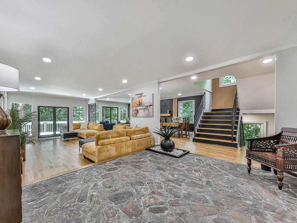
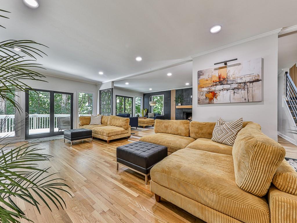
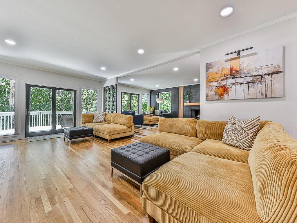
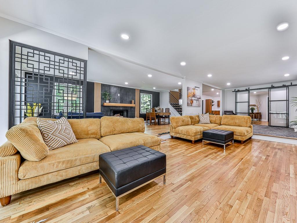
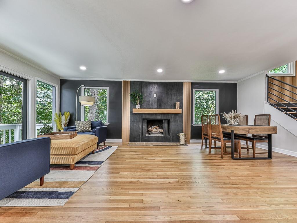
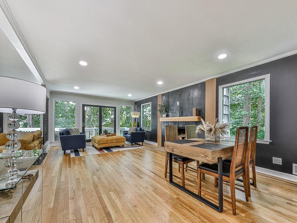
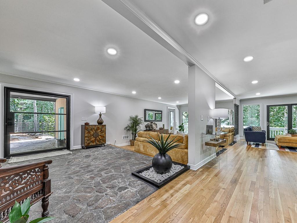
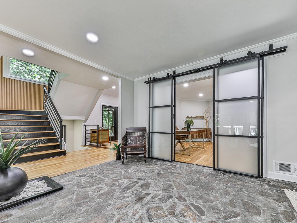
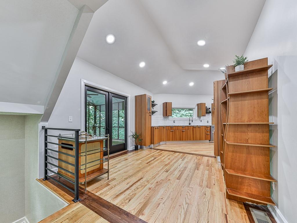
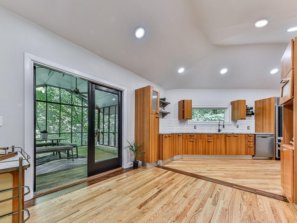
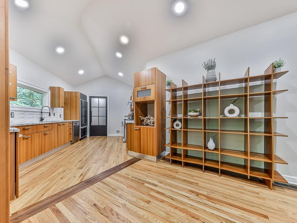
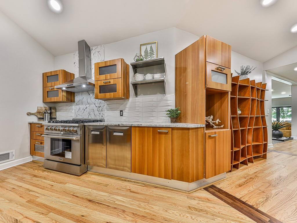
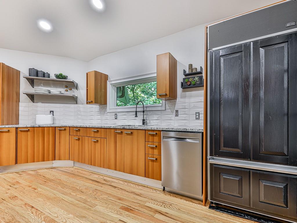
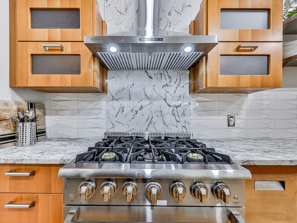
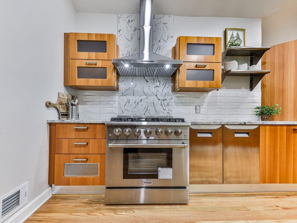
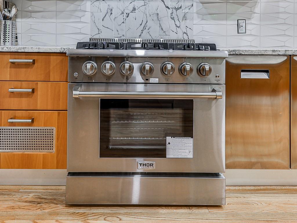
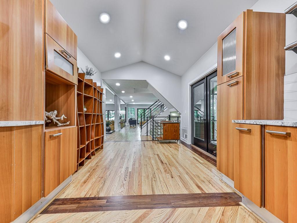
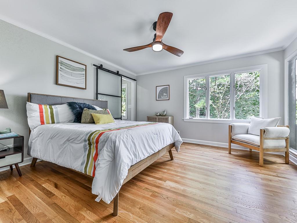
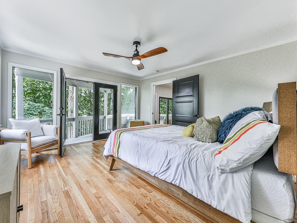
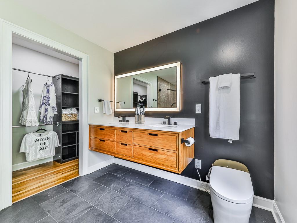
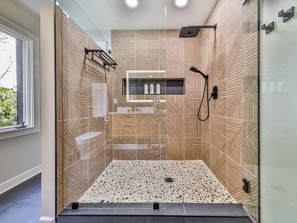
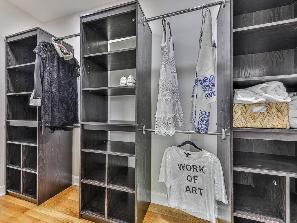
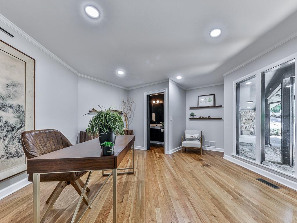
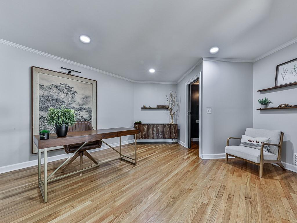
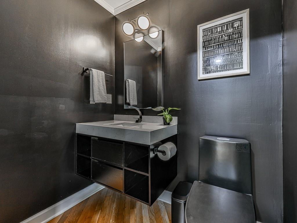
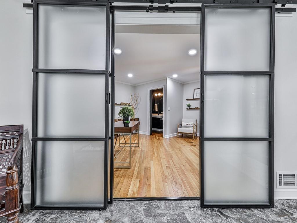
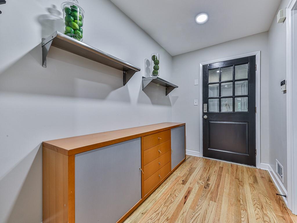
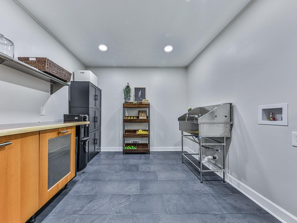
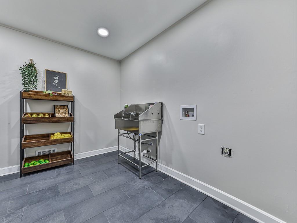
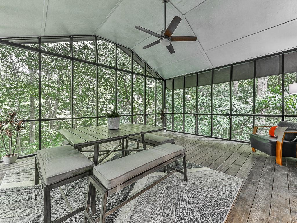
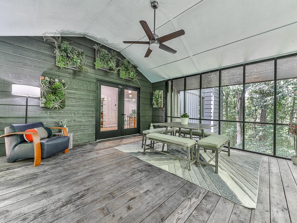
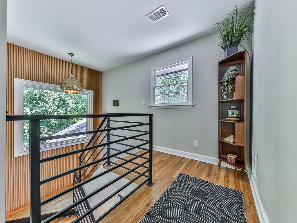
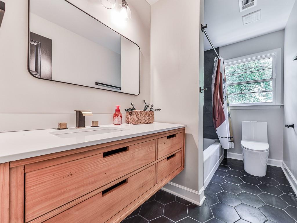
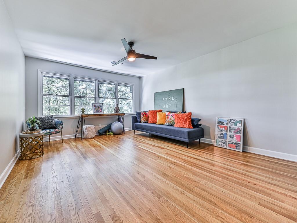
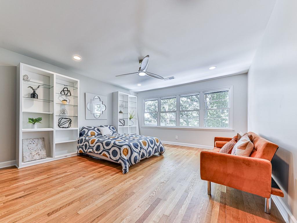
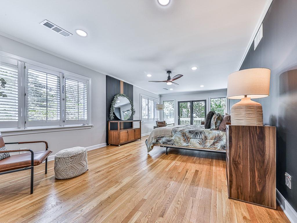
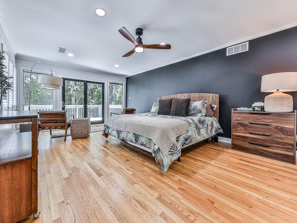
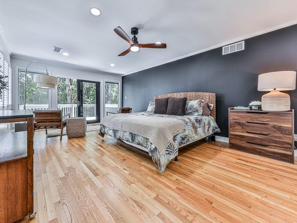
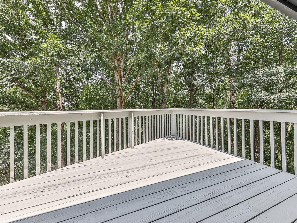
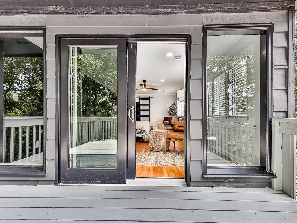
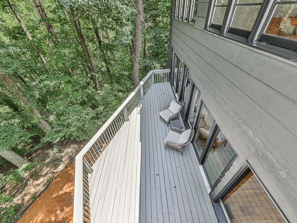
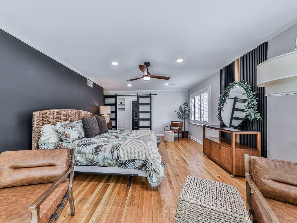
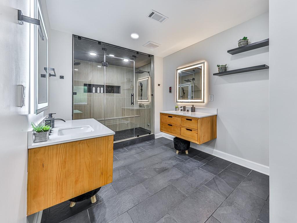
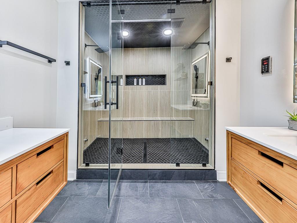
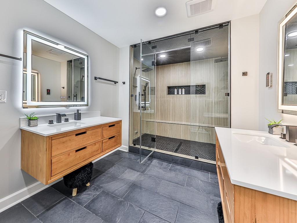
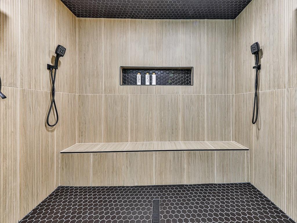
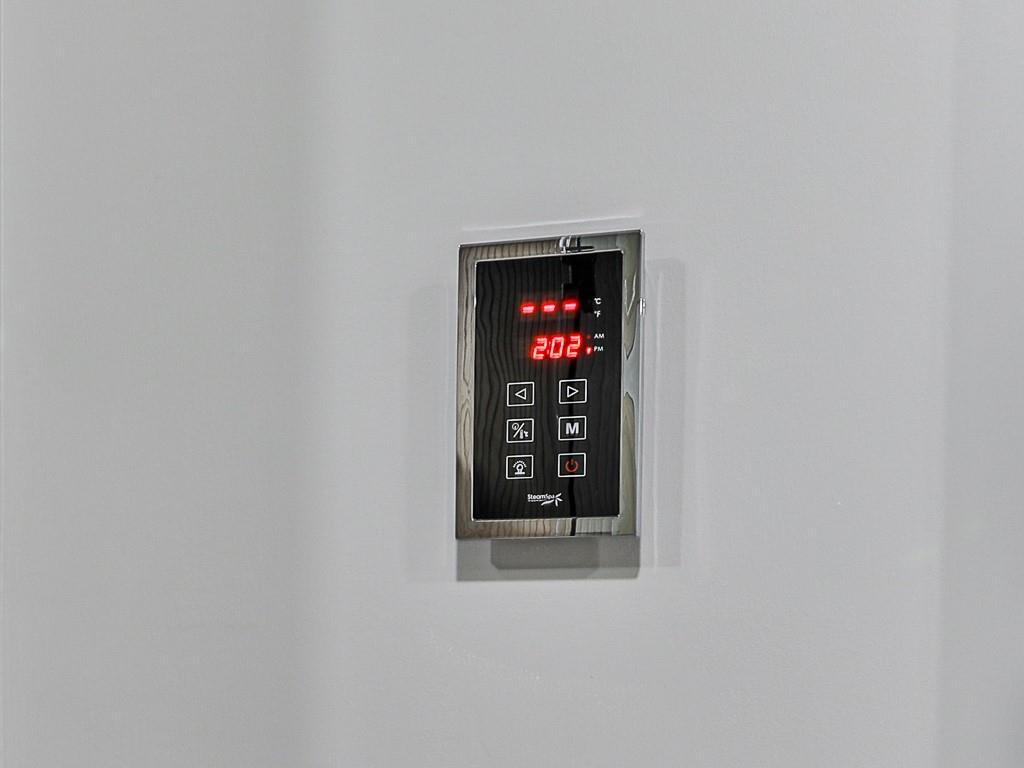
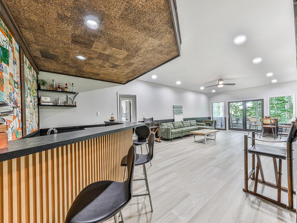
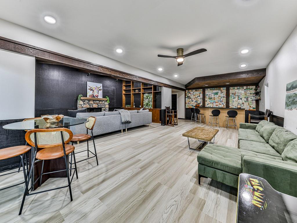
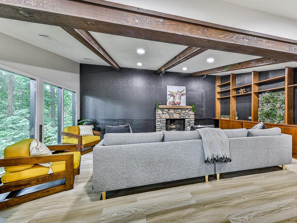
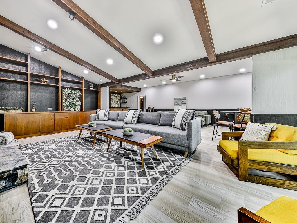
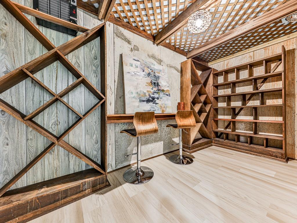
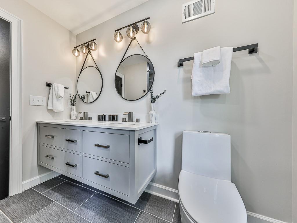
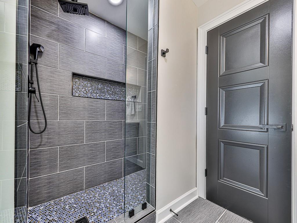
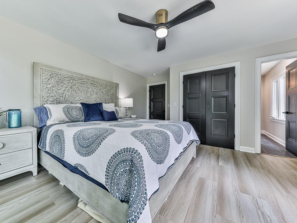
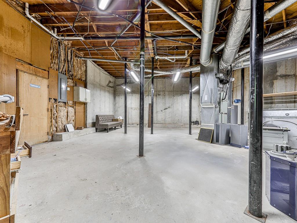
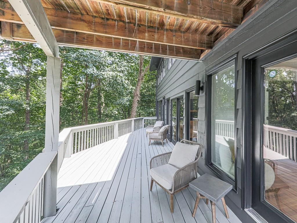
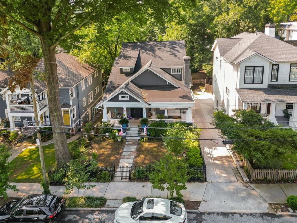
 MLS# 405564874
MLS# 405564874 