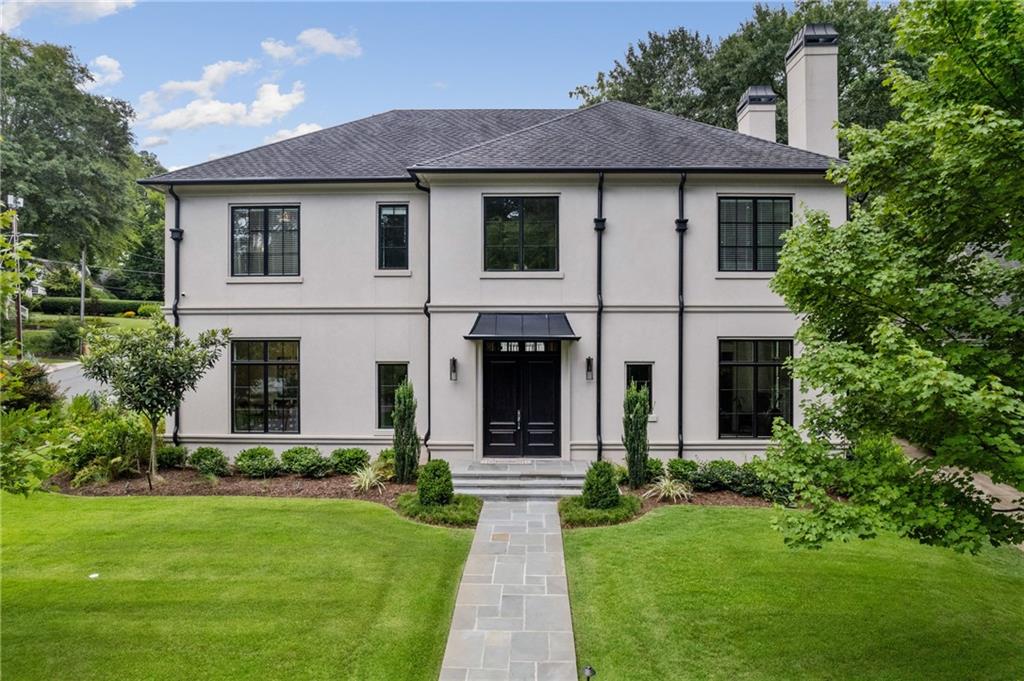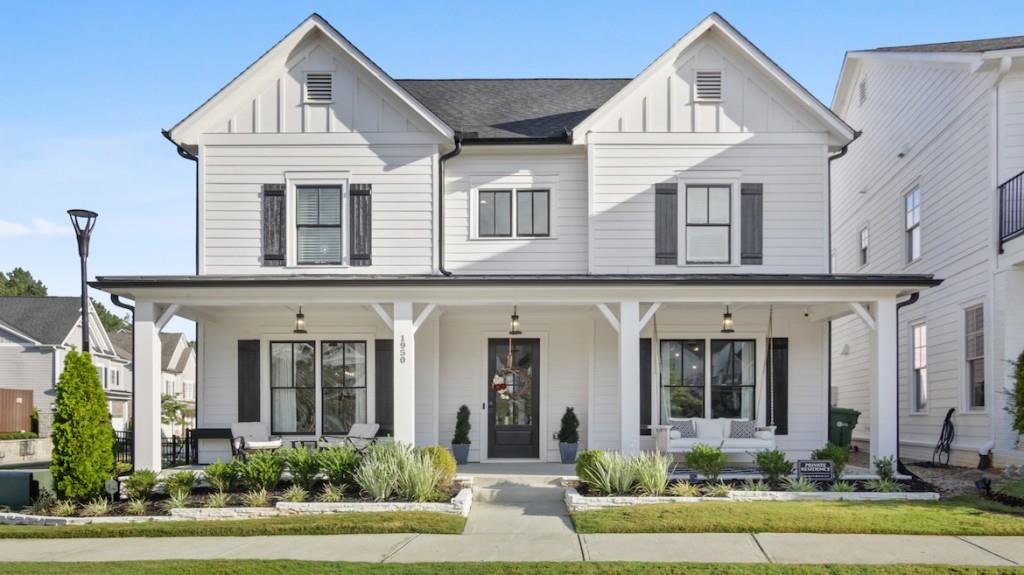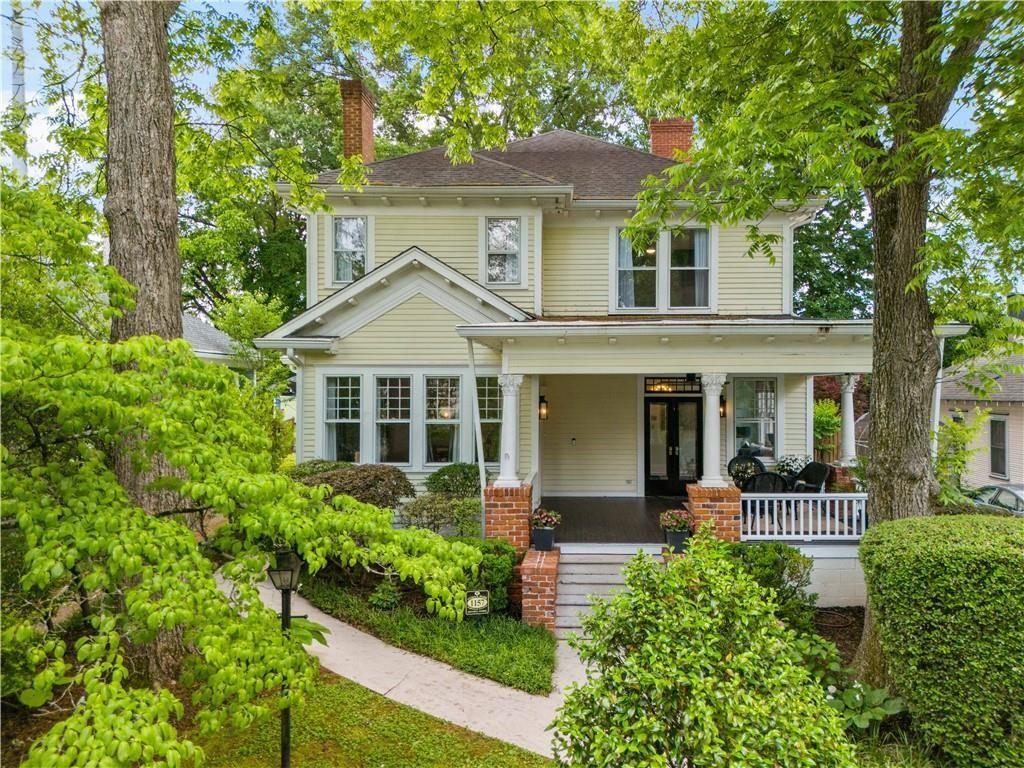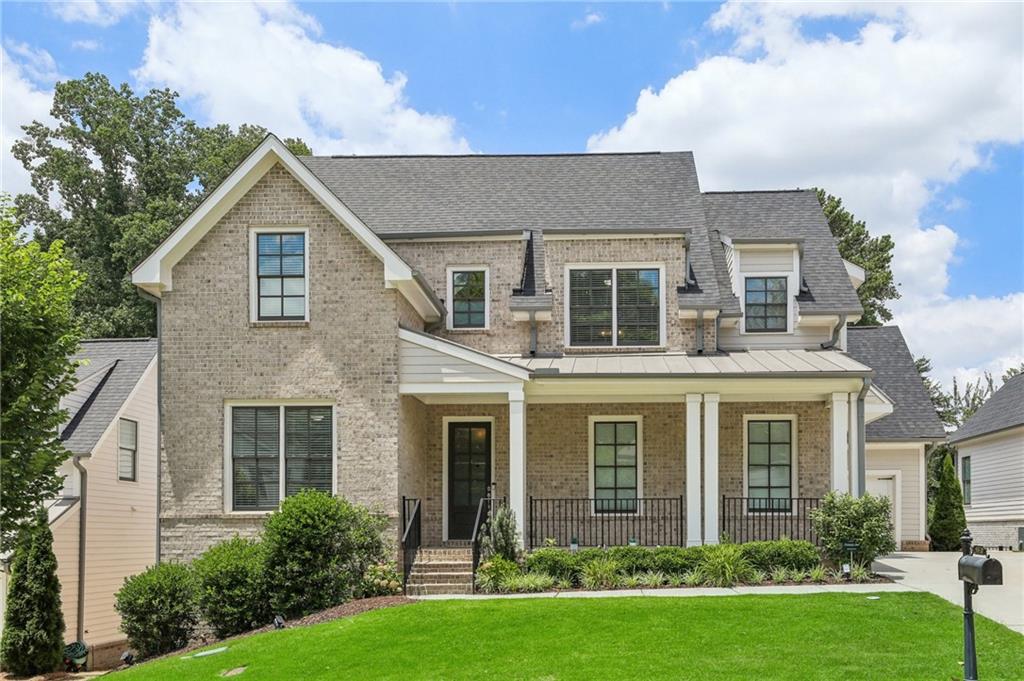Viewing Listing MLS# 405600799
Atlanta, GA 30310
- 5Beds
- 3Full Baths
- N/AHalf Baths
- N/A SqFt
- 1920Year Built
- 0.17Acres
- MLS# 405600799
- Rental
- Single Family Residence
- Active
- Approx Time on Market1 month, 25 days
- AreaN/A
- CountyFulton - GA
- Subdivision Waverly
Overview
This gem is the one you've been waiting for! Perfect for accommodating the entire family and spontaneous guests, this home features a modern open-concept design while preserving charming historic elements that everyone will appreciate. With hardwood floors throughout, granite countertops, abundant natural light, and a serene nature-filled setting, it offers both comfort and beauty.Located just 14 minutes from Atlanta Airport, with quick access to the Atlanta BeltLine, and minutes away from top attractions like the Mercedes-Benz Stadium, Centennial Park, the World of Coca-Cola, and the Georgia Aquarium. This home is ideally situated near all major interstates, putting you at the center of everything in the Metro Atlanta area.Dont miss the chance to experience this beauty for yourself. Schedule a tour TODAY!
Association Fees / Info
Hoa: No
Community Features: Near Beltline, Park, Sidewalks, Street Lights, Near Public Transport, Near Schools
Pets Allowed: No
Bathroom Info
Main Bathroom Level: 2
Total Baths: 3.00
Fullbaths: 3
Room Bedroom Features: Master on Main
Bedroom Info
Beds: 5
Building Info
Habitable Residence: No
Business Info
Equipment: None
Exterior Features
Fence: Fenced, Front Yard, Back Yard, Wood, Wrought Iron
Patio and Porch: Covered, Front Porch, Patio, Rear Porch
Exterior Features: Lighting, Private Entrance, Private Yard
Road Surface Type: Asphalt
Pool Private: No
County: Fulton - GA
Acres: 0.17
Pool Desc: None
Fees / Restrictions
Financial
Original Price: $3,800
Owner Financing: No
Garage / Parking
Parking Features: See Remarks
Green / Env Info
Handicap
Accessibility Features: None
Interior Features
Security Ftr: Carbon Monoxide Detector(s), Fire Alarm, Key Card Entry, Smoke Detector(s)
Fireplace Features: Brick, Decorative, Gas Starter, Living Room, Master Bedroom, Great Room
Levels: Multi/Split
Appliances: Electric Cooktop, Electric Oven, Dishwasher, Refrigerator, Microwave, Washer
Laundry Features: Laundry Closet
Interior Features: High Ceilings 10 ft Main, Entrance Foyer
Flooring: Hardwood
Spa Features: None
Lot Info
Lot Size Source: Public Records
Lot Features: Back Yard, Level, Front Yard
Lot Size: 75 x 10
Misc
Property Attached: No
Home Warranty: No
Other
Other Structures: None
Property Info
Construction Materials: Wood Siding
Year Built: 1,920
Date Available: 2024-11-23T00:00:00
Furnished: Nego
Roof: Shingle
Property Type: Residential Lease
Style: Bungalow
Rental Info
Land Lease: No
Expense Tenant: All Utilities
Lease Term: 12 Months
Room Info
Kitchen Features: Cabinets White, View to Family Room, Kitchen Island, Other Surface Counters
Room Master Bathroom Features: Soaking Tub,Tub/Shower Combo
Room Dining Room Features: Seats 12+,Separate Dining Room
Sqft Info
Building Area Total: 2291
Building Area Source: Public Records
Tax Info
Tax Parcel Letter: 14-0117-0004-067-6
Unit Info
Utilities / Hvac
Cool System: Central Air
Heating: Central
Utilities: Cable Available, Electricity Available, Natural Gas Available, Phone Available, Sewer Available, Water Available
Waterfront / Water
Water Body Name: None
Waterfront Features: None
Directions
Use GPSListing Provided courtesy of Keller Williams Realty Cityside
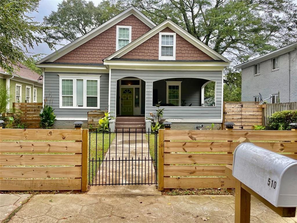
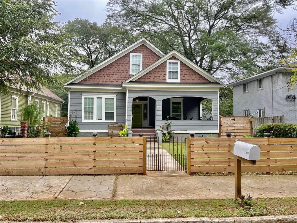
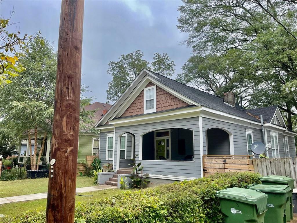
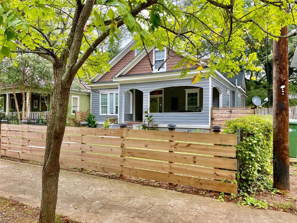
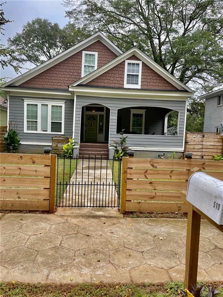
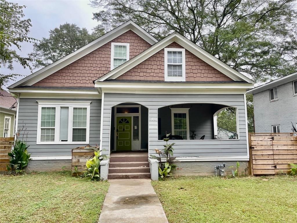
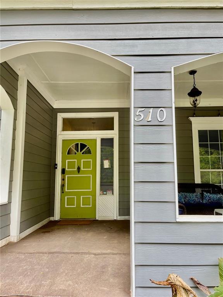
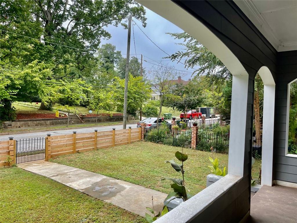
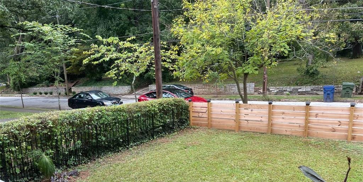
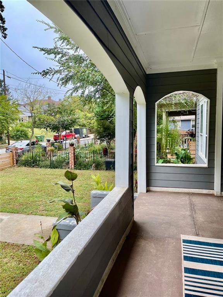
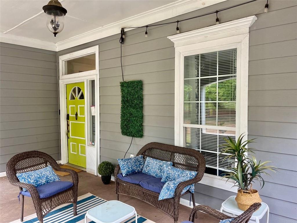
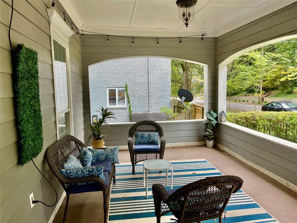
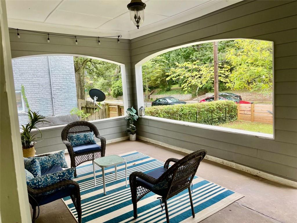
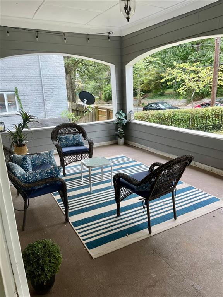
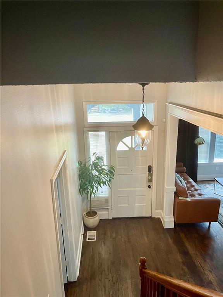
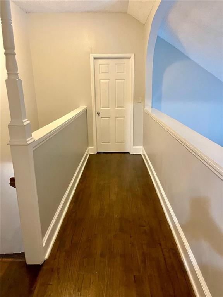
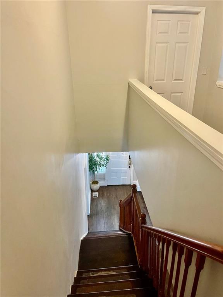
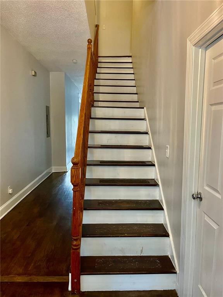
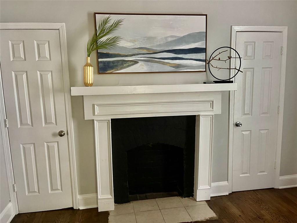
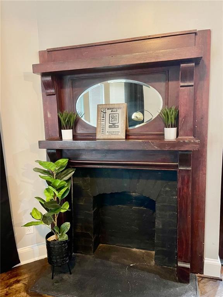
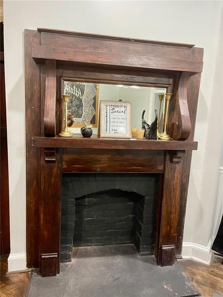
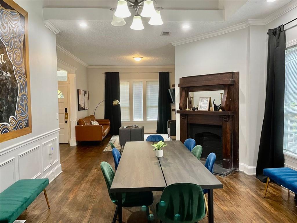
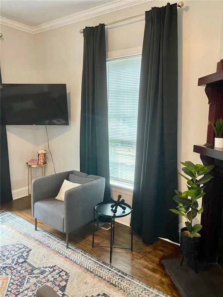
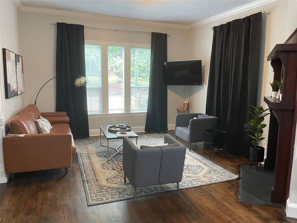
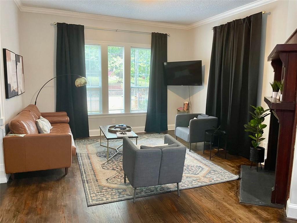
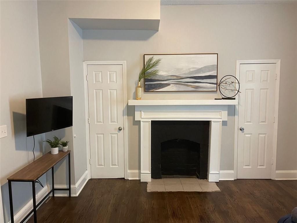
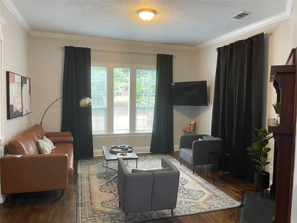
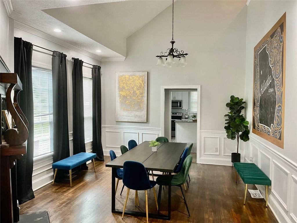
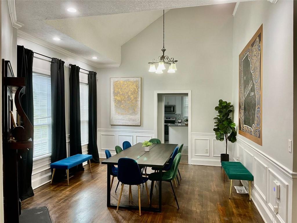
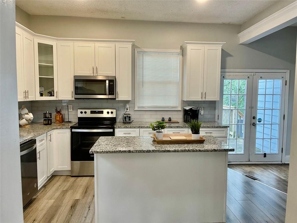
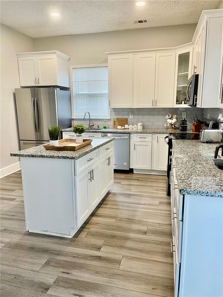
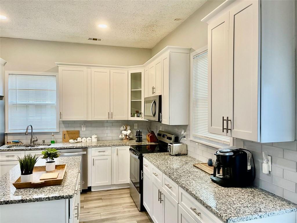
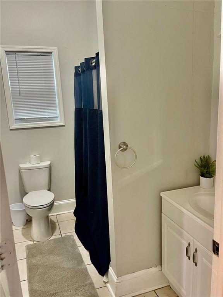
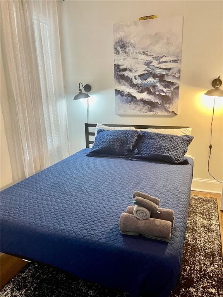
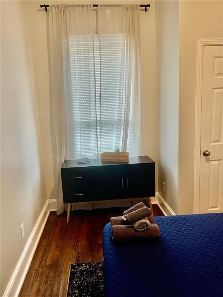
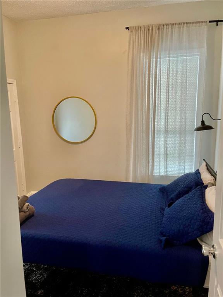
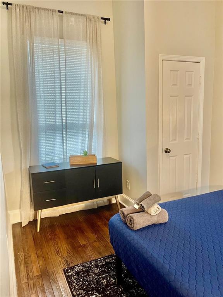
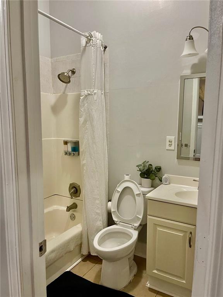
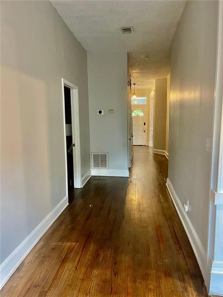
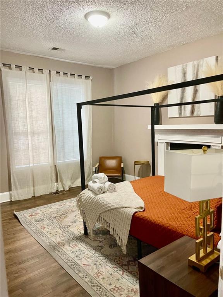
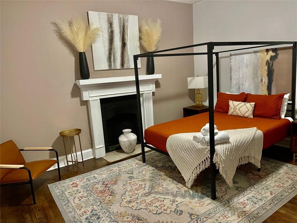
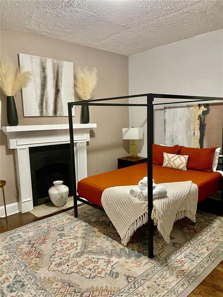
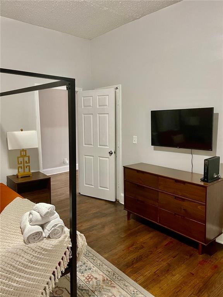
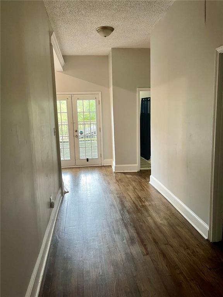
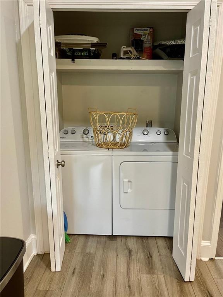
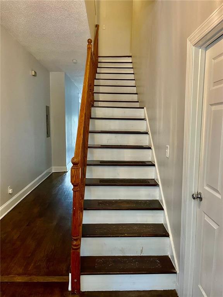
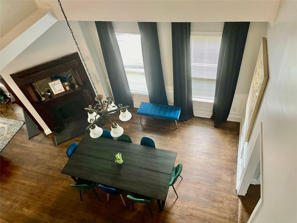
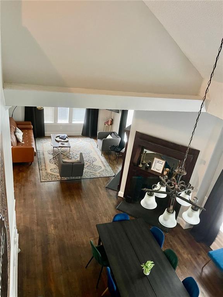
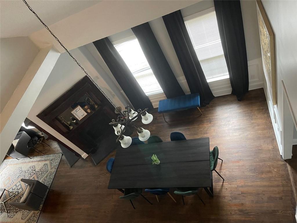
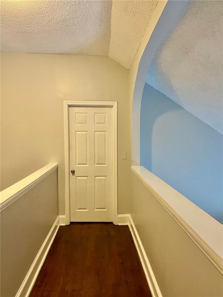
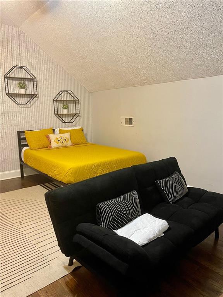
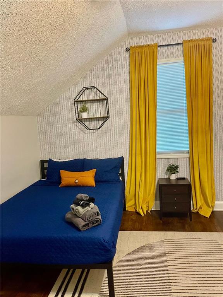
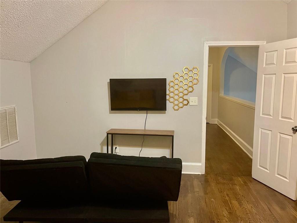
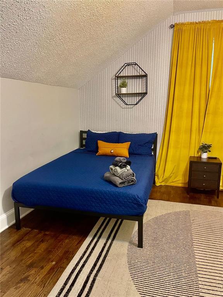
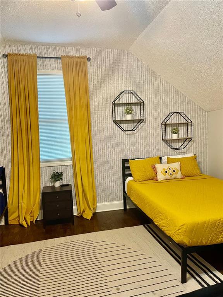
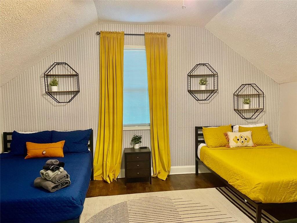
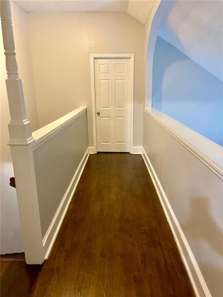
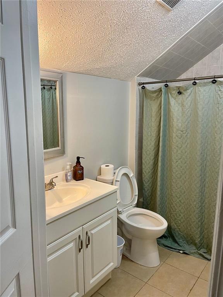
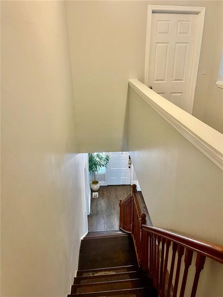
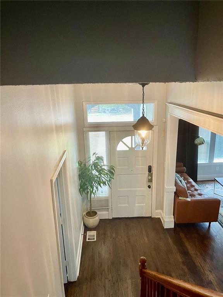
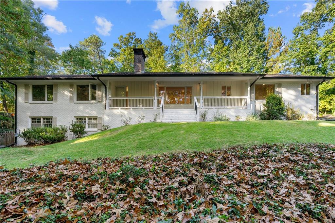
 MLS# 410849939
MLS# 410849939 