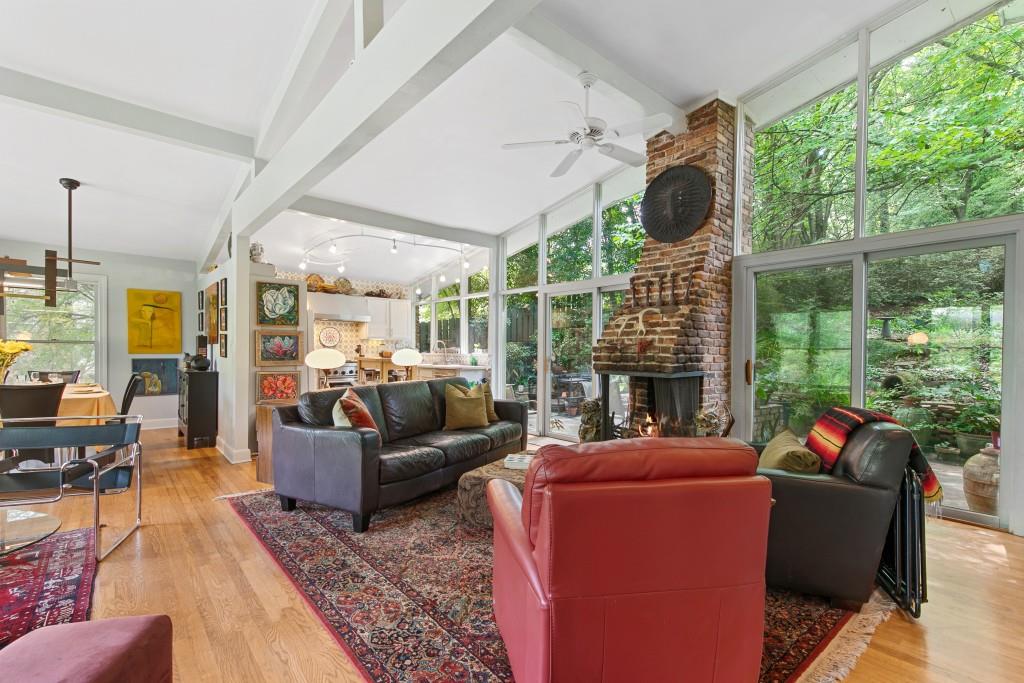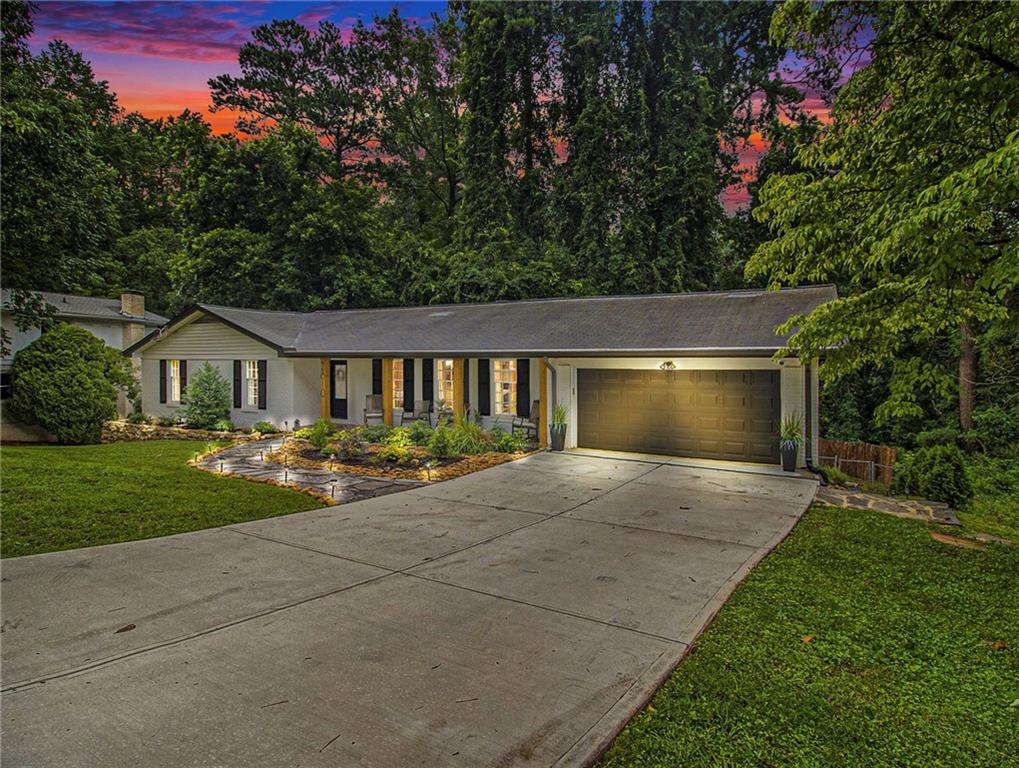Viewing Listing MLS# 405365075
Atlanta, GA 30354
- 4Beds
- 2Full Baths
- 1Half Baths
- N/A SqFt
- 2005Year Built
- 0.00Acres
- MLS# 405365075
- Rental
- Single Family Residence
- Active
- Approx Time on Market1 month, 25 days
- AreaN/A
- CountyFulton - GA
- Subdivision None
Overview
Presenting the Belhaven Plan, just two minutes from I-285 and a quick drive to the Porsche Experience. This thoughtfully designed home features an open-concept kitchen and family room, with cabinet color options in either gray or white. A versatile flex room on the main level can serve as a home office or formal dining space. Upstairs, you'll find a spacious bedroom suite, roomy secondary bedrooms with ample storage, and a conveniently located laundry area.
Association Fees / Info
Hoa: No
Community Features: Near Public Transport, Street Lights
Pets Allowed: Call
Bathroom Info
Halfbaths: 1
Total Baths: 3.00
Fullbaths: 2
Room Bedroom Features: Other
Bedroom Info
Beds: 4
Building Info
Habitable Residence: No
Business Info
Equipment: None
Exterior Features
Fence: None
Patio and Porch: None
Exterior Features: None
Road Surface Type: None
Pool Private: No
County: Fulton - GA
Acres: 0.00
Pool Desc: None
Fees / Restrictions
Financial
Original Price: $4,000
Owner Financing: No
Garage / Parking
Parking Features: Attached, Garage
Green / Env Info
Handicap
Accessibility Features: None
Interior Features
Security Ftr: None
Fireplace Features: None
Levels: Two
Appliances: Other
Laundry Features: Other
Interior Features: Walk-In Closet(s)
Flooring: Carpet, Hardwood
Spa Features: None
Lot Info
Lot Size Source: Not Available
Lot Features: Level
Lot Size: x
Misc
Property Attached: No
Home Warranty: No
Other
Other Structures: None
Property Info
Construction Materials: Brick, Frame
Year Built: 2,005
Date Available: 2024-09-18T00:00:00
Furnished: Unfu
Roof: Composition
Property Type: Residential Lease
Style: Traditional
Rental Info
Land Lease: No
Expense Tenant: All Utilities
Lease Term: 24 Months
Room Info
Kitchen Features: Other
Room Master Bathroom Features: Other
Room Dining Room Features: Other
Sqft Info
Building Area Source: Not Available
Tax Info
Tax Parcel Letter: 14-0002-LL-059-6
Unit Info
Utilities / Hvac
Cool System: Central Air, Electric
Heating: Central, Electric
Utilities: None
Waterfront / Water
Water Body Name: None
Waterfront Features: None
Directions
I-285 TO JONESBORO ROAD, PROCEED SOUTH TO CONLEY ROAD, TURN LT ONTO CONLEY, 1/4 MILE TO FOREST PARK ROAD, TURN LT, PROCEED TO SBVN 1/4 MILE ON RT. HOUSE ON RTListing Provided courtesy of Exp Realty, Llc.
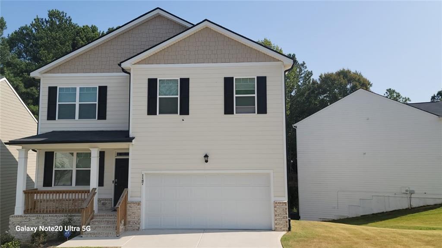
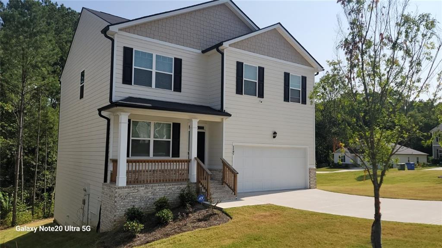
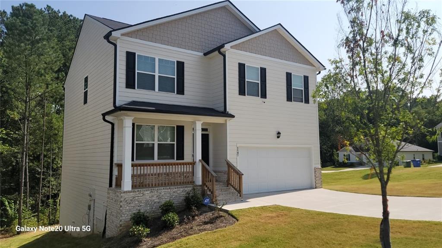
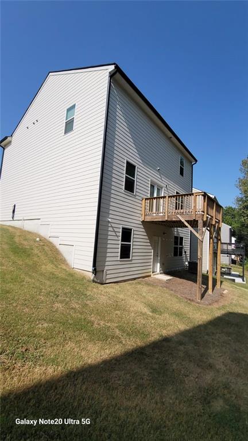
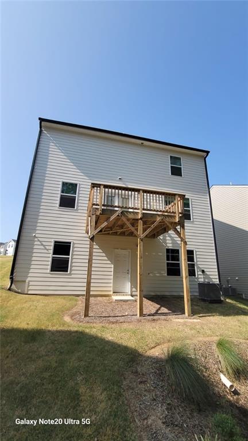
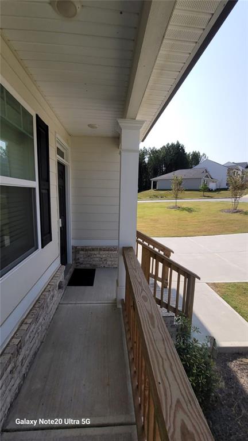
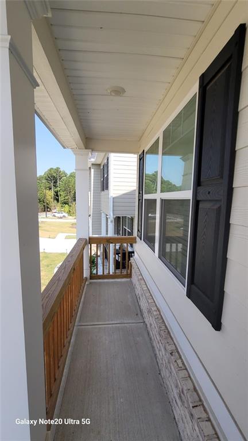
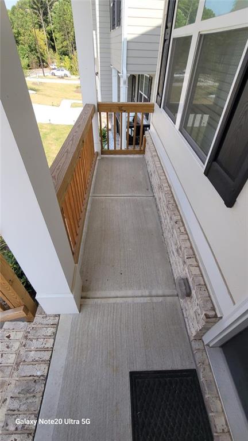
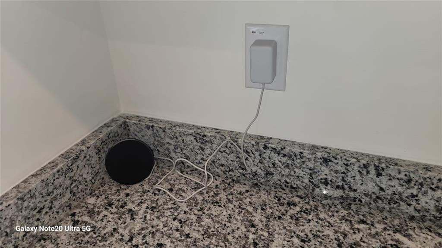
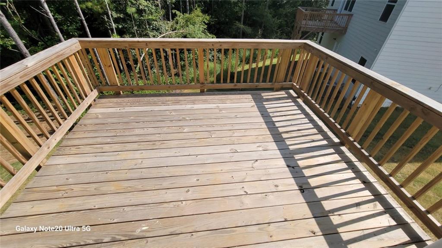
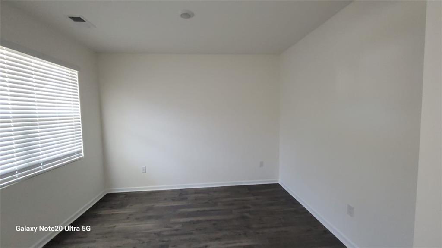
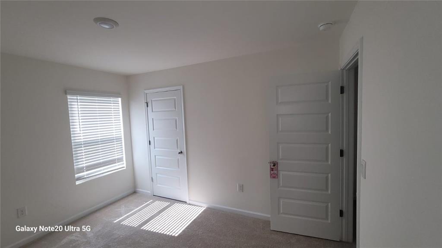
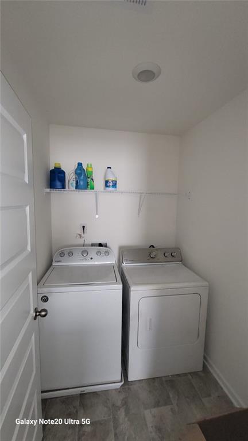
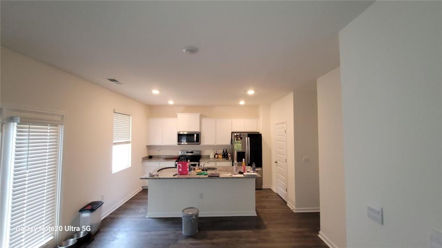
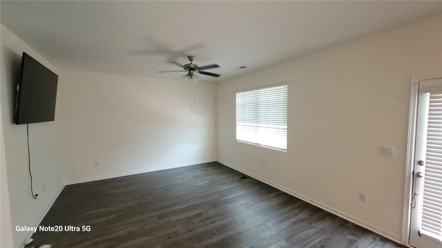
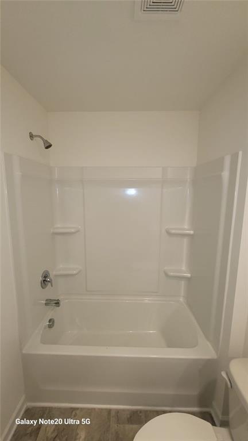
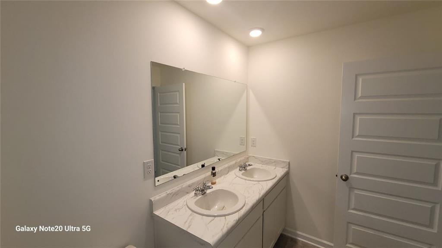
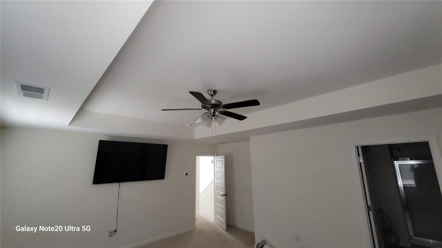
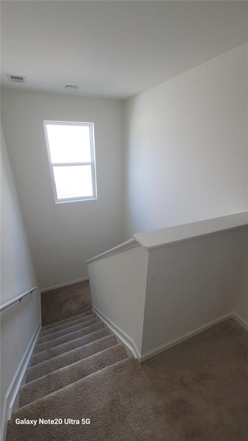
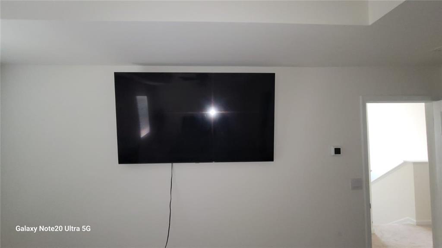
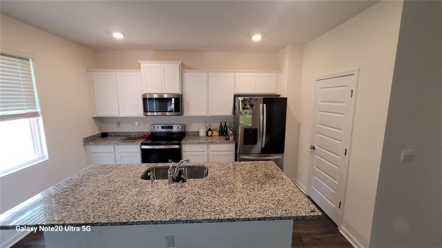
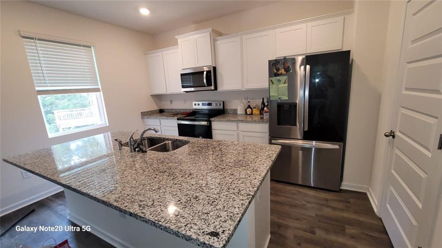
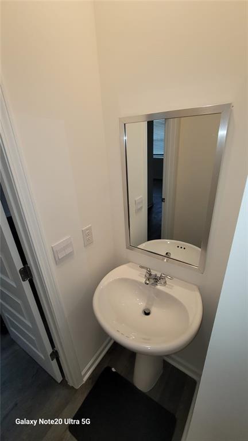
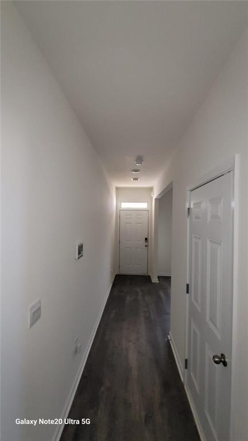
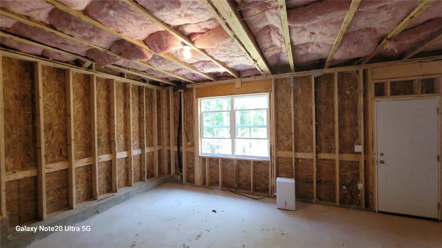
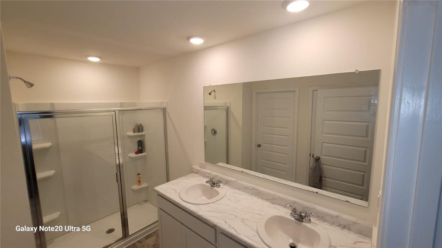
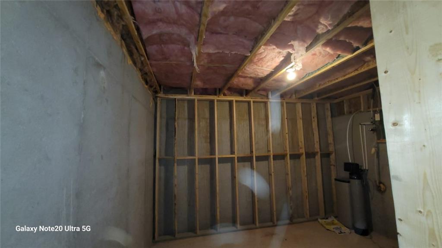
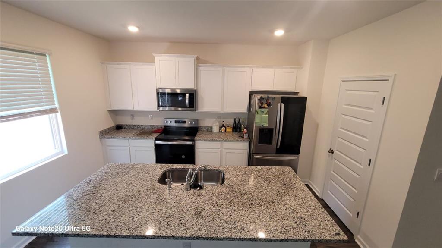
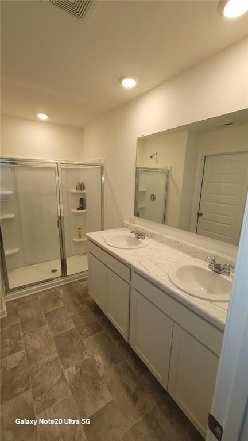
 MLS# 411353553
MLS# 411353553 