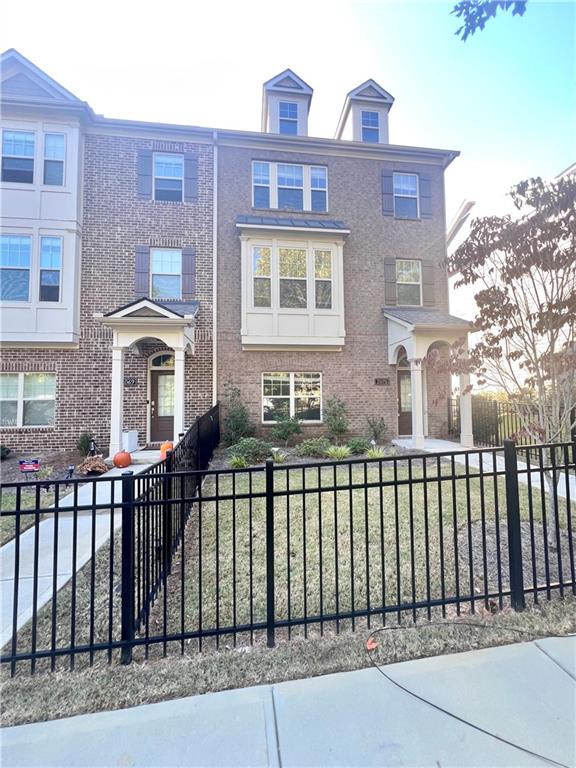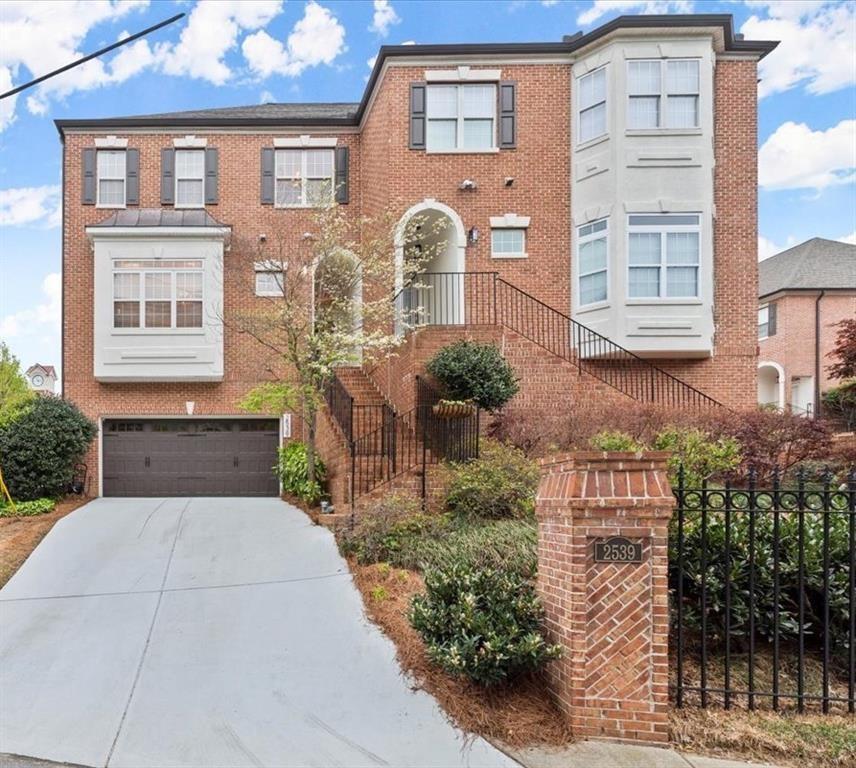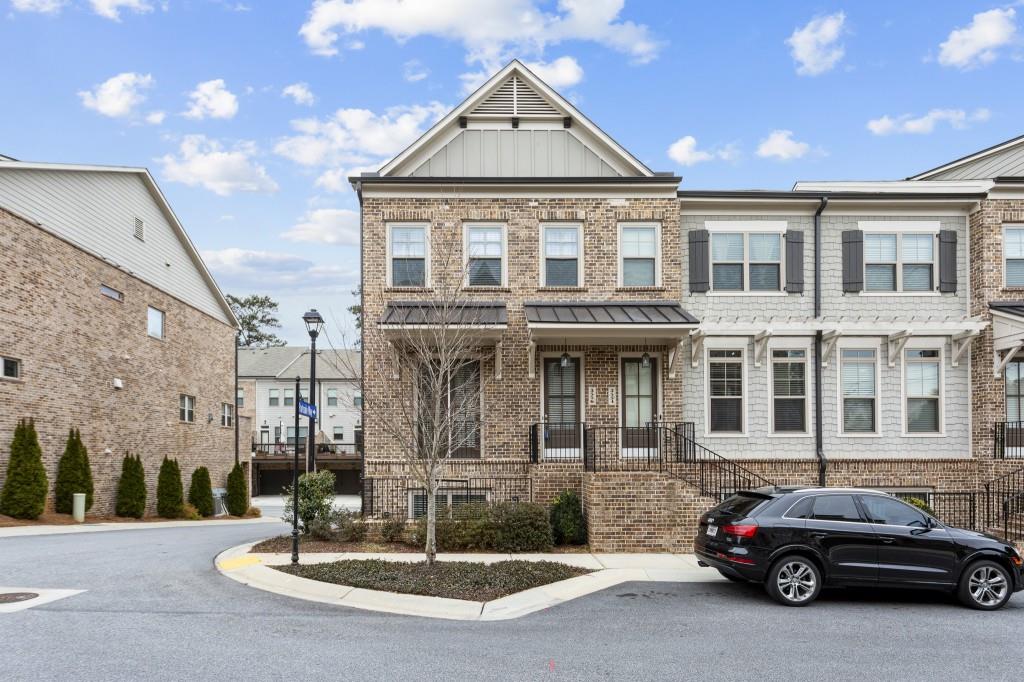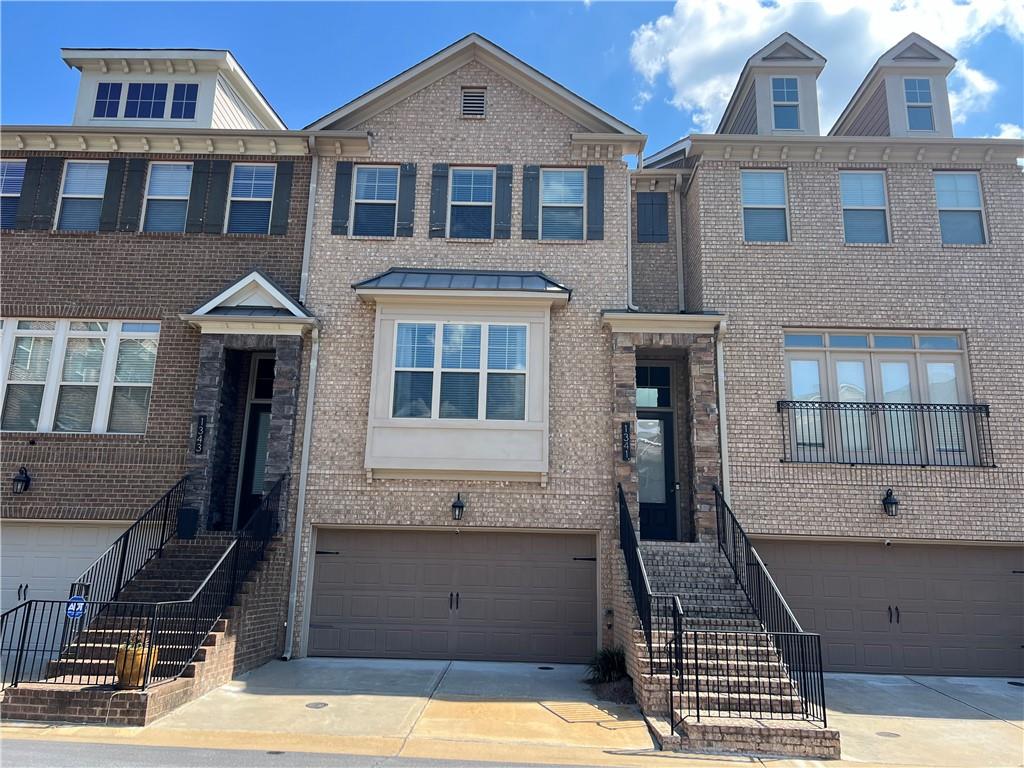Viewing Listing MLS# 404318117
Brookhaven, GA 30319
- 3Beds
- 3Full Baths
- 1Half Baths
- N/A SqFt
- 2021Year Built
- 0.04Acres
- MLS# 404318117
- Rental
- Townhouse
- Active
- Approx Time on Market1 month, 23 days
- AreaN/A
- CountyDekalb - GA
- Subdivision Townsend At Brookhaven
Overview
Welcome to this beautifully appointed townhome that offers abundant natural light and ample space for entertaining. Upon entering, youll be greeted by a welcoming foyer leading to a generous gathering room. The open-concept layout seamlessly connects this space to the Chefs kitchen and casual dining area. The kitchen boasts a large island, pristine white cabinetry, and extensive countertop space, perfect for both cooking and hosting. Enjoy the tranquility of a serene, tree-filled view from the 2nd-floor deck, offering an excellent private retreat. The upper level features a luxurious Owners Suite with a tray ceiling and a spa-like bath, complete with dual vanities, a large tile shower, and a walk-in closet. A second spacious bedroom on this floor also includes a private bath and walk-in closet, along with a convenient laundry room. The versatile terrace level includes a full bedroom and bathroom, ideal for a guest suite or home office. Additional features include a two-car front-entry garage. Dont miss out on this perfect blend of comfort and style!
Association Fees / Info
Hoa: No
Community Features: Dog Park, Gated, Homeowners Assoc, Near Public Transport, Sidewalks, Street Lights
Pets Allowed: Yes
Bathroom Info
Halfbaths: 1
Total Baths: 4.00
Fullbaths: 3
Room Bedroom Features: Roommate Floor Plan, Other
Bedroom Info
Beds: 3
Building Info
Habitable Residence: No
Business Info
Equipment: None
Exterior Features
Fence: None
Patio and Porch: Covered, Deck, Patio
Exterior Features: Private Entrance
Road Surface Type: Paved
Pool Private: No
County: Dekalb - GA
Acres: 0.04
Pool Desc: None
Fees / Restrictions
Financial
Original Price: $4,450
Owner Financing: No
Garage / Parking
Parking Features: Driveway, Garage
Green / Env Info
Handicap
Accessibility Features: None
Interior Features
Security Ftr: None
Fireplace Features: Family Room
Levels: Three Or More
Appliances: Dishwasher, Disposal, ENERGY STAR Qualified Appliances, Gas Cooktop, Gas Water Heater, Microwave
Laundry Features: In Hall, Laundry Room, Upper Level
Interior Features: Coffered Ceiling(s), Double Vanity, Entrance Foyer, High Ceilings 9 ft Lower, High Ceilings 9 ft Main, Tray Ceiling(s), Walk-In Closet(s)
Flooring: Carpet, Hardwood
Spa Features: None
Lot Info
Lot Size Source: Public Records
Lot Features: Landscaped
Lot Size: 00X00
Misc
Property Attached: No
Home Warranty: No
Other
Other Structures: None
Property Info
Construction Materials: Cement Siding
Year Built: 2,021
Date Available: 2024-09-12T00:00:00
Furnished: Unfu
Roof: Composition
Property Type: Residential Lease
Style: Contemporary, Townhouse
Rental Info
Land Lease: No
Expense Tenant: All Utilities
Lease Term: 12 Months
Room Info
Kitchen Features: Breakfast Bar, Cabinets White, Eat-in Kitchen, Kitchen Island, Pantry Walk-In, Solid Surface Counters, View to Family Room
Room Master Bathroom Features: Double Vanity,Shower Only
Room Dining Room Features: Open Concept
Sqft Info
Building Area Total: 2407
Building Area Source: Owner
Tax Info
Tax Parcel Letter: 18-198-03-010
Unit Info
Utilities / Hvac
Cool System: Central Air, Zoned
Heating: Central
Utilities: Natural Gas Available, Underground Utilities
Waterfront / Water
Water Body Name: None
Waterfront Features: None
Directions
GPSListing Provided courtesy of Homesmart
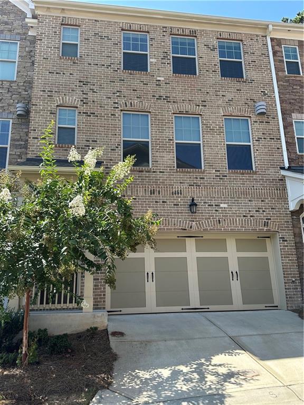
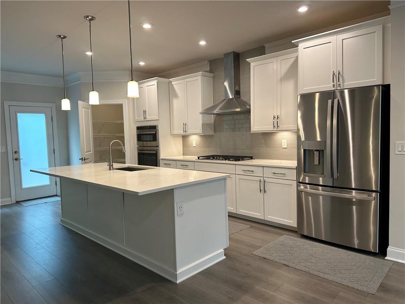
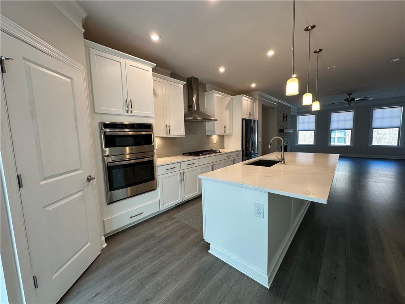
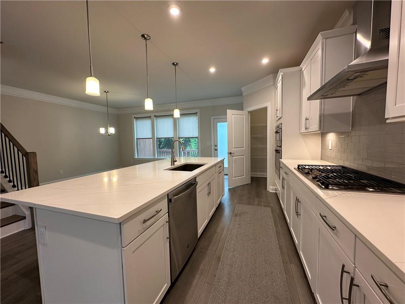
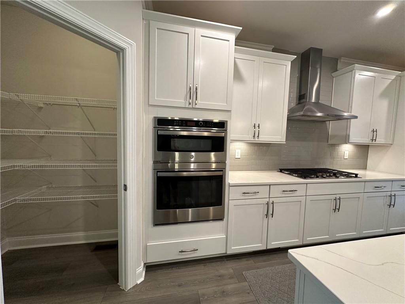
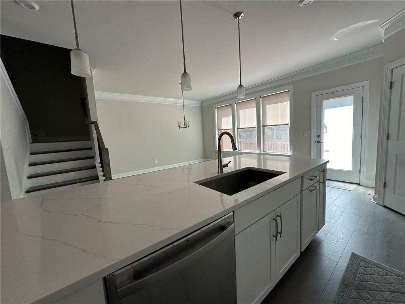
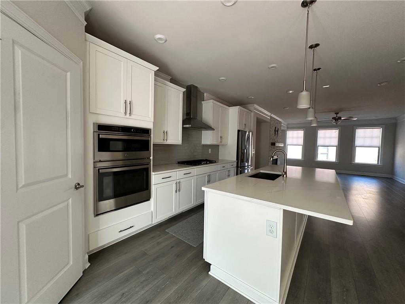
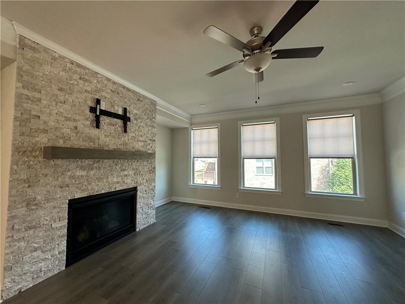
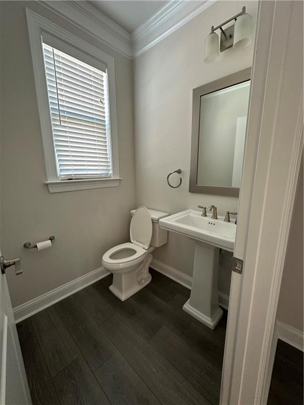
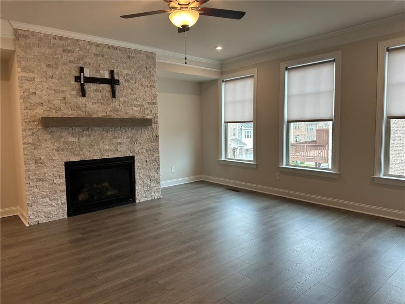
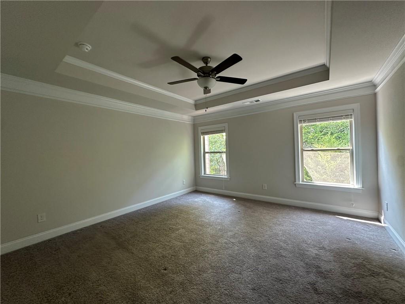
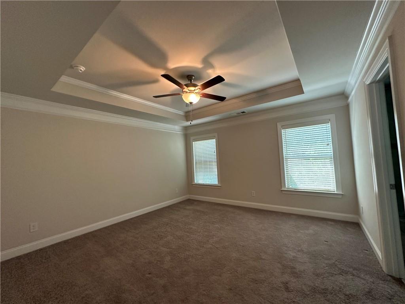
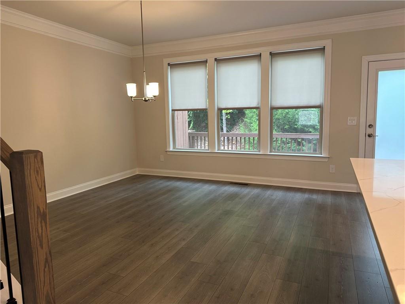
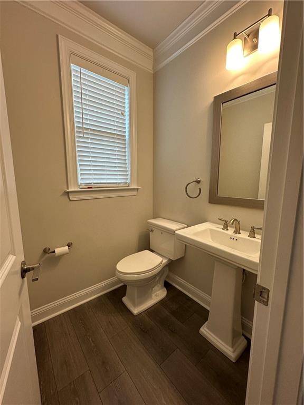
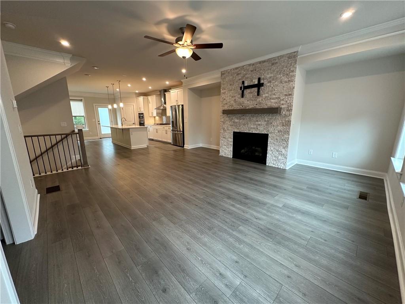
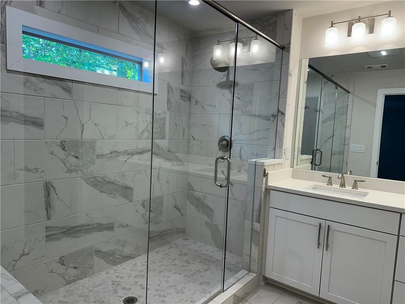
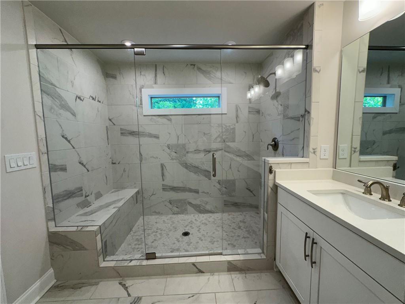
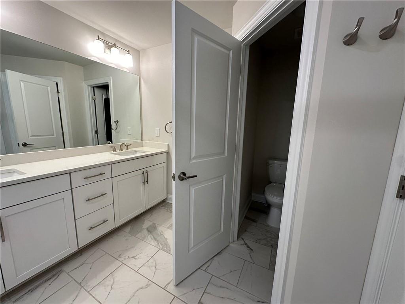
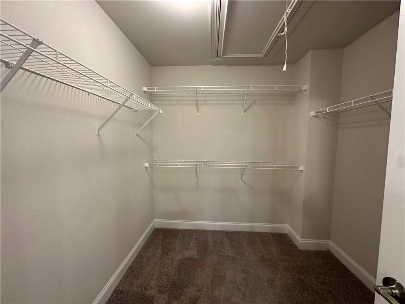
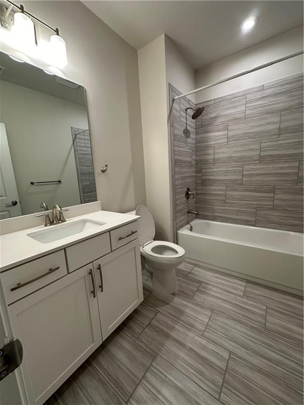
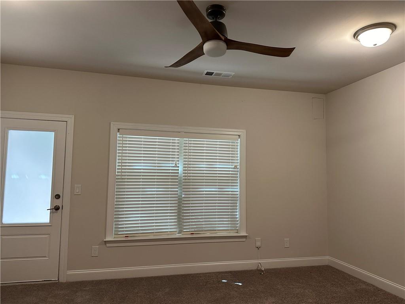
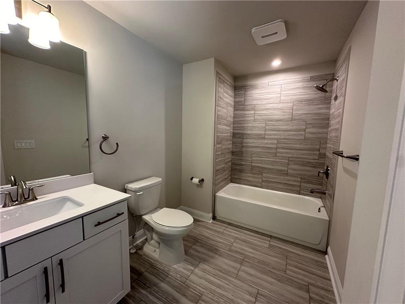
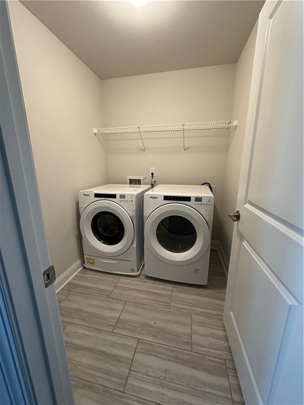
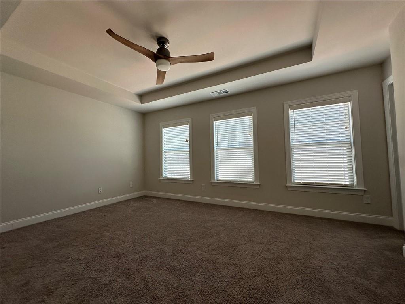
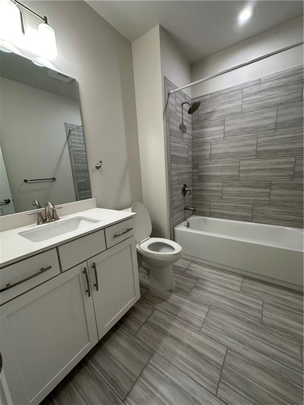
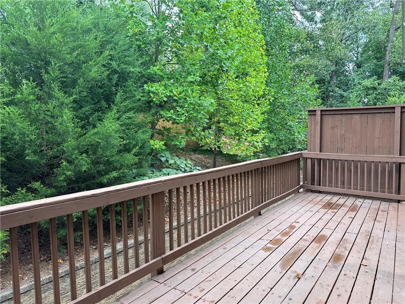
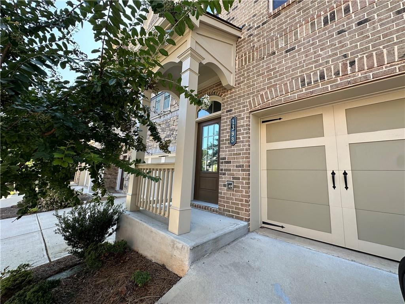
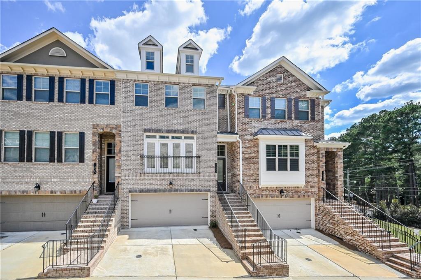
 MLS# 410002407
MLS# 410002407 