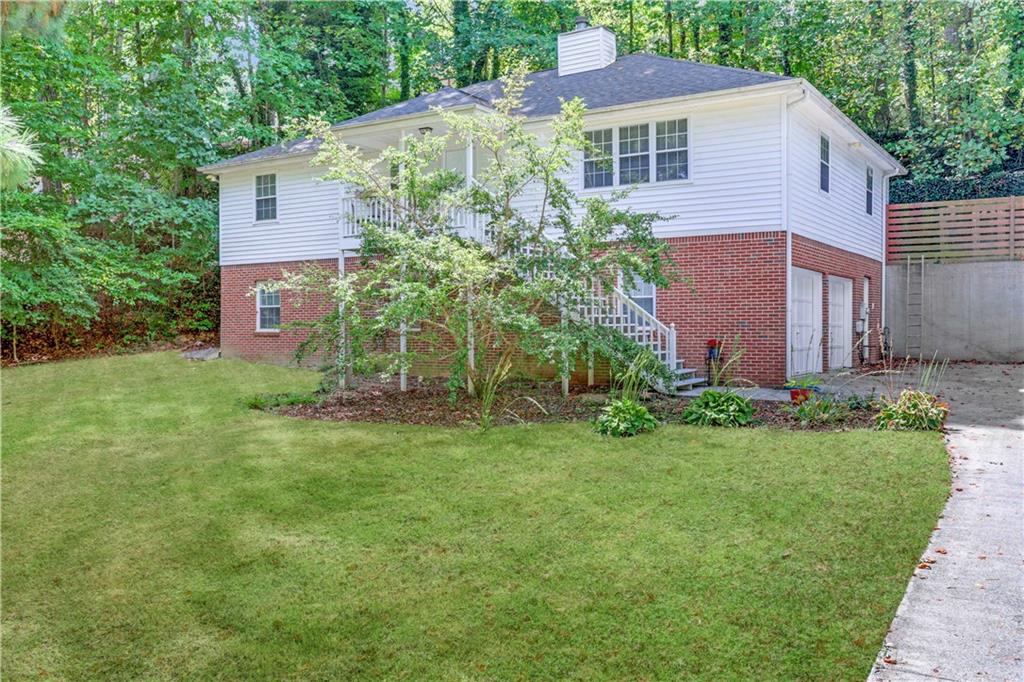Viewing Listing MLS# 404175218
Atlanta, GA 30329
- 3Beds
- 2Full Baths
- N/AHalf Baths
- N/A SqFt
- 1958Year Built
- 0.30Acres
- MLS# 404175218
- Rental
- Single Family Residence
- Active
- Approx Time on Market1 month, 25 days
- AreaN/A
- CountyDekalb - GA
- Subdivision Biltmore Acres
Overview
Location, Location, Location! JUST RENOVATED! Many upgrades completed on the kitchen, floors, bathrooms, and more! You will love the flow of this 4 sided brick ranch. Come inside from the front door kitchen on the left. From the carport you can step right into the kitchen. The dining area seats 6 or more people. You will see a beautiful backyard and a Pecan Tree. The great room area is open and bright go down the hallway to the 1st, 2bedrooms+ Owner's suite his + hers walk-in closets. A full hall bath at the end of the hallway. No steps to climb in this house! It's easy quiet living all in one level! Also, near the Arthur M. Blank Hospital, VA Hospital, Children's Hospital, and close to Emory University. You won't want to miss this one - come check it out!
Association Fees / Info
Hoa: No
Community Features: None
Pets Allowed: Yes
Bathroom Info
Total Baths: 2.00
Fullbaths: 2
Room Bedroom Features: Master on Main
Bedroom Info
Beds: 3
Building Info
Habitable Residence: No
Business Info
Equipment: None
Exterior Features
Fence: Fenced
Patio and Porch: Front Porch
Exterior Features: Private Yard
Road Surface Type: Concrete
Pool Private: No
County: Dekalb - GA
Acres: 0.30
Pool Desc: None
Fees / Restrictions
Financial
Original Price: $2,595
Owner Financing: No
Garage / Parking
Parking Features: Attached, Carport, Covered
Green / Env Info
Handicap
Accessibility Features: Accessible Bedroom, Accessible Entrance, Accessible Full Bath
Interior Features
Security Ftr: Smoke Detector(s)
Fireplace Features: None
Levels: One
Appliances: Dishwasher, Electric Oven, Gas Water Heater, Refrigerator, Washer
Laundry Features: Main Level, Other
Interior Features: Entrance Foyer, His and Hers Closets
Flooring: Carpet, Hardwood
Spa Features: None
Lot Info
Lot Size Source: Public Records
Lot Features: Back Yard, Front Yard, Sloped
Lot Size: 159 x 80
Misc
Property Attached: No
Home Warranty: No
Other
Other Structures: Outbuilding
Property Info
Construction Materials: Brick
Year Built: 1,958
Date Available: 2024-09-11T00:00:00
Furnished: Unfu
Roof: Shingle
Property Type: Residential Lease
Style: Ranch, Traditional
Rental Info
Land Lease: No
Expense Tenant: All Utilities
Lease Term: 12 Months
Room Info
Kitchen Features: Eat-in Kitchen
Room Master Bathroom Features: Shower Only
Room Dining Room Features: Open Concept
Sqft Info
Building Area Total: 1340
Building Area Source: Public Records
Tax Info
Tax Parcel Letter: 18-105-02-032
Unit Info
Utilities / Hvac
Cool System: Ceiling Fan(s), Central Air
Heating: Central, Electric
Utilities: Cable Available, Electricity Available, Natural Gas Available, Phone Available, Sewer Available, Water Available
Waterfront / Water
Water Body Name: None
Waterfront Features: None
Directions
From the Publix Shopping Center head northeast toward N Druid Hills RD NE, Turn right toward N Druid Hills RD NE, Turn left onto N Druid Hills RD NE, Turn left on Lavista RD NE, Turn left on Biltmore DR NE, Turn left onto Adelia PL NE, Continue straight onto Rogeretta Dr and destination will be on your left.Listing Provided courtesy of Chapman Hall Realty
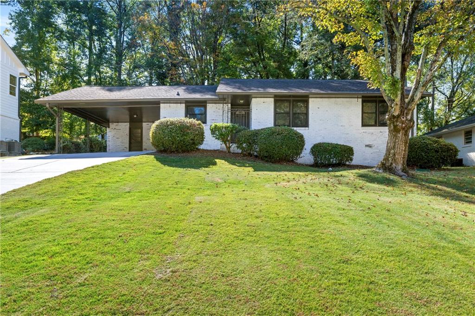
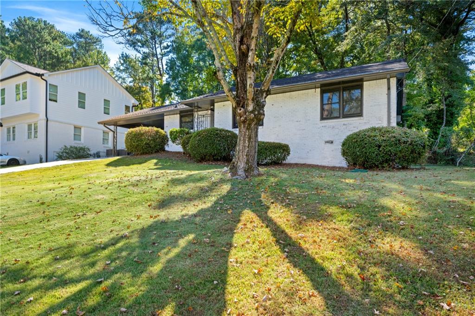
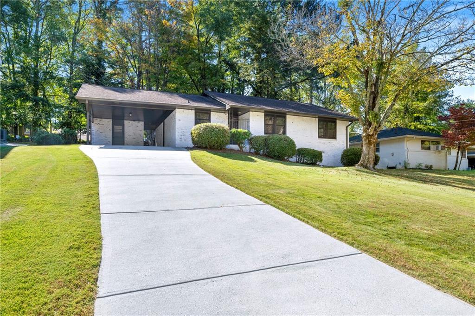
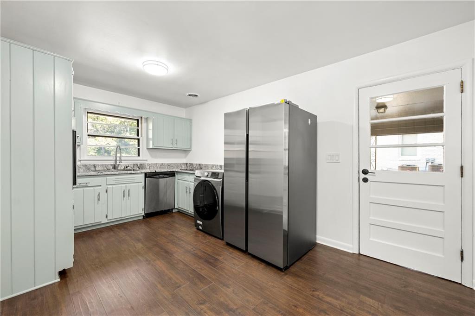
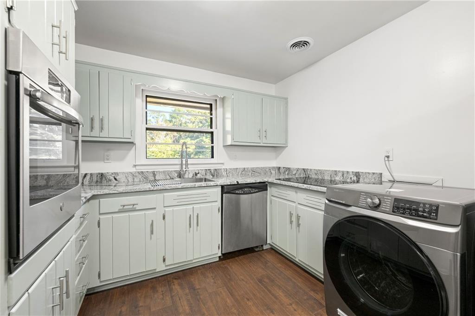
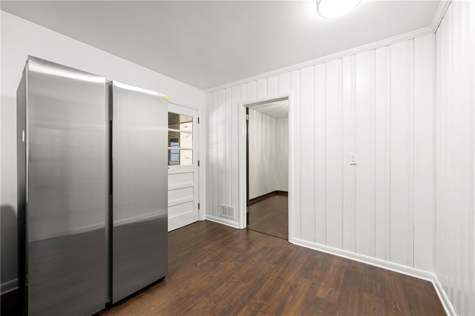
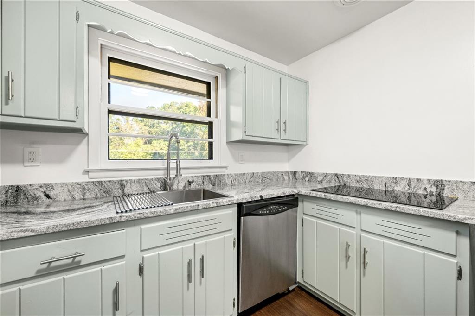
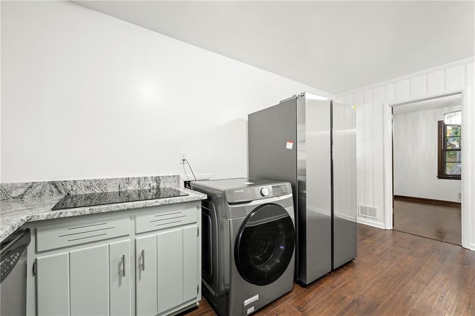
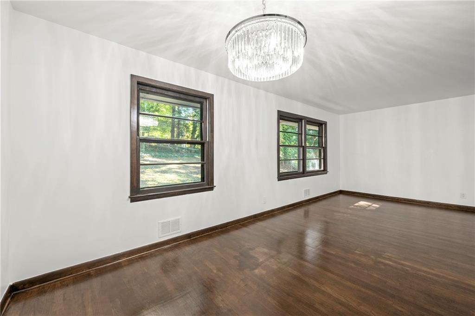
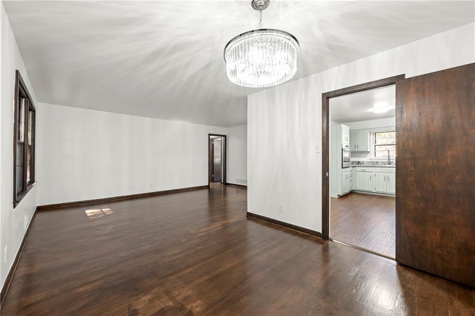
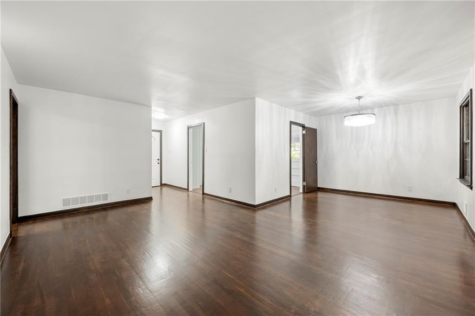
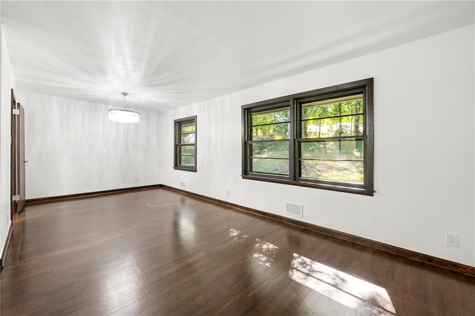
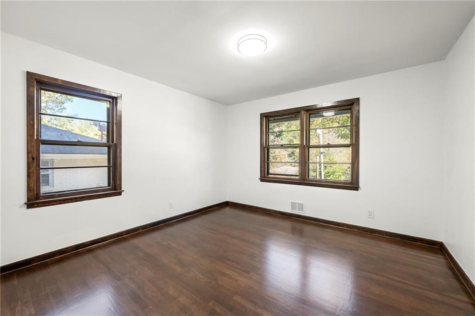
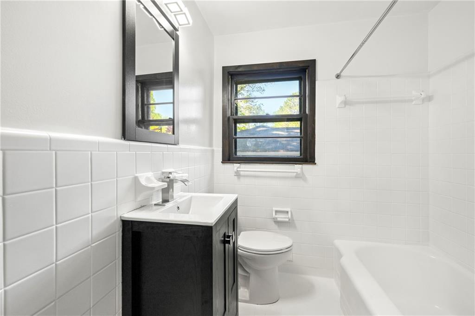
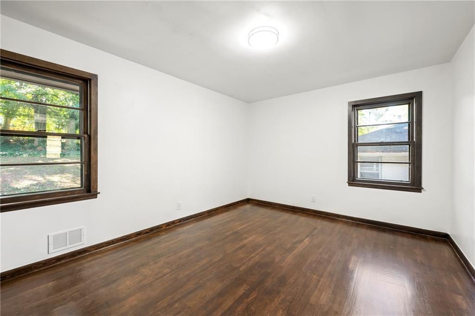
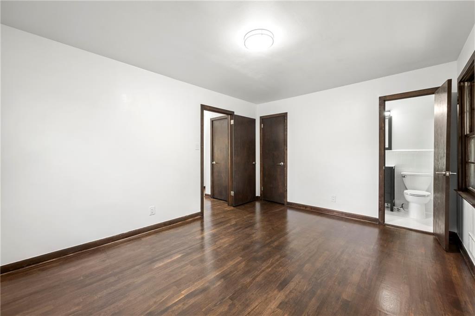
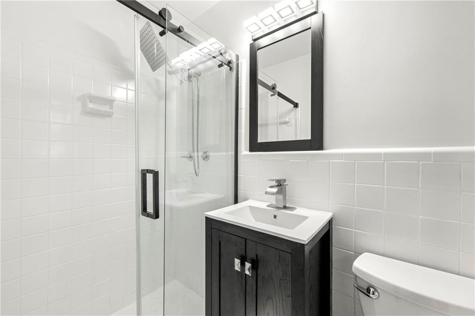
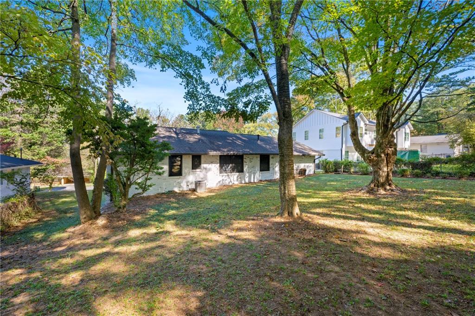
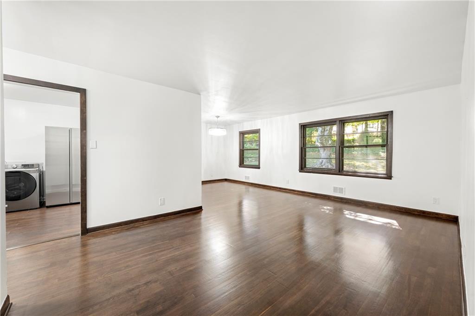
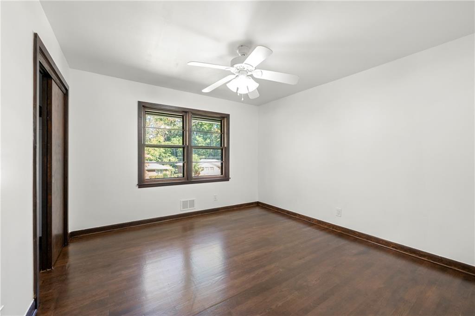
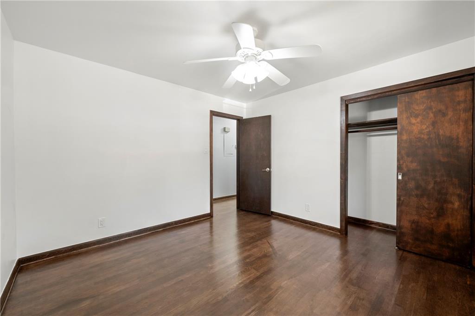
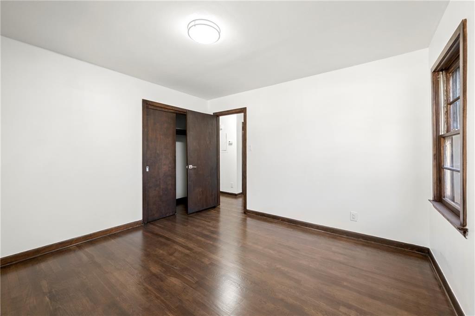
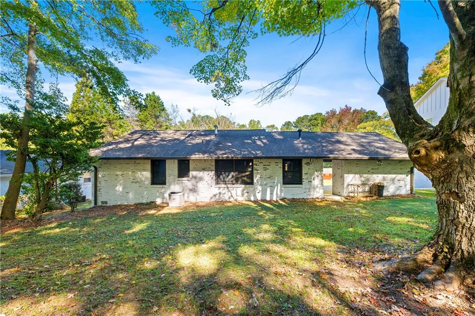
 MLS# 410617013
MLS# 410617013 