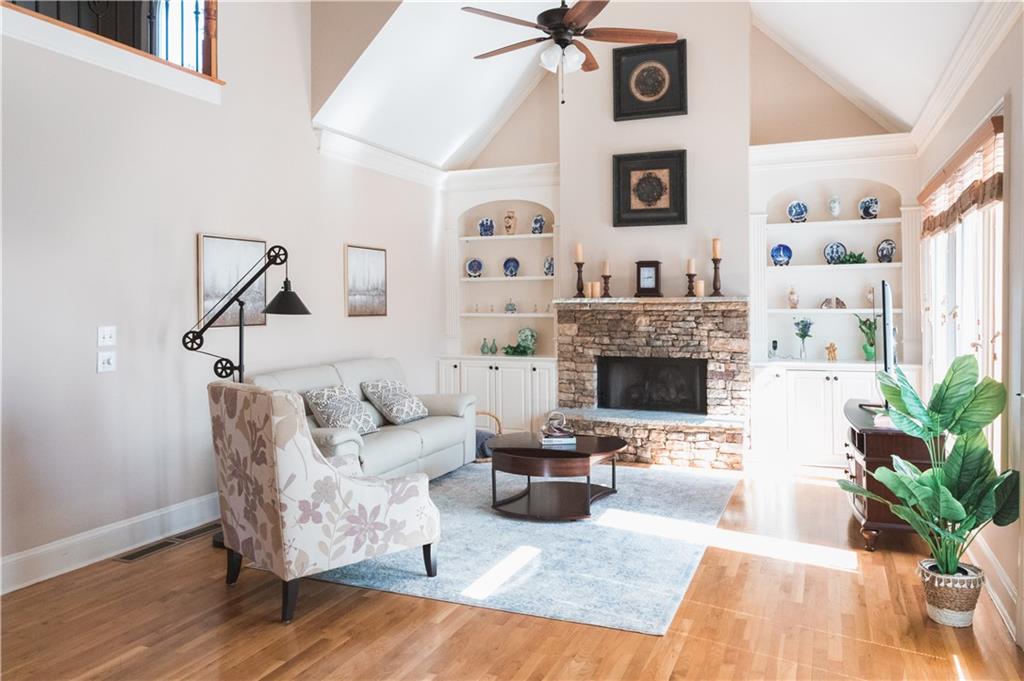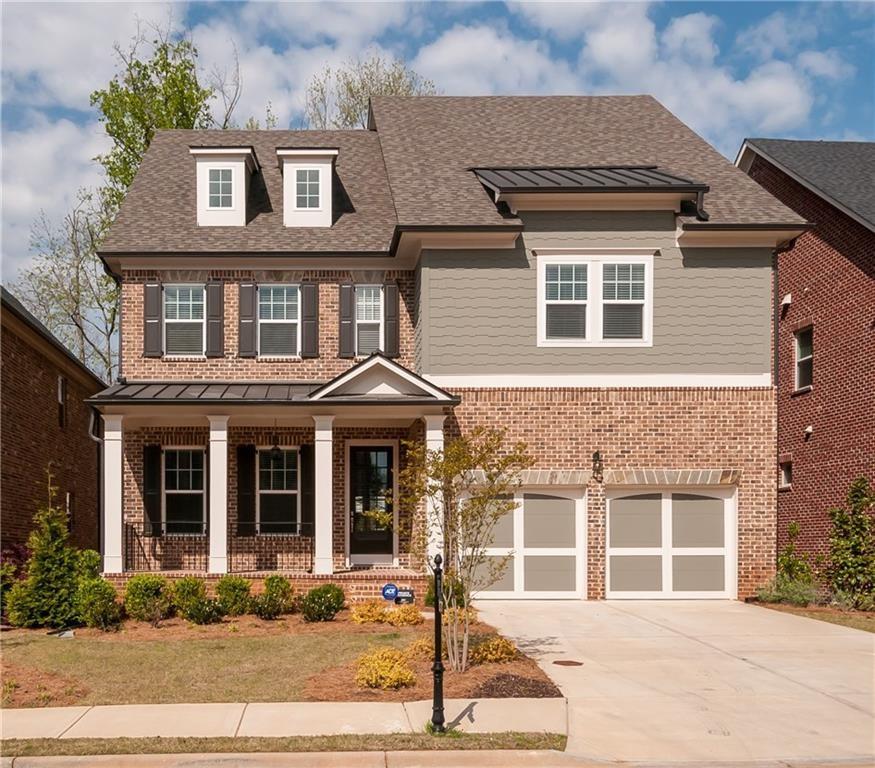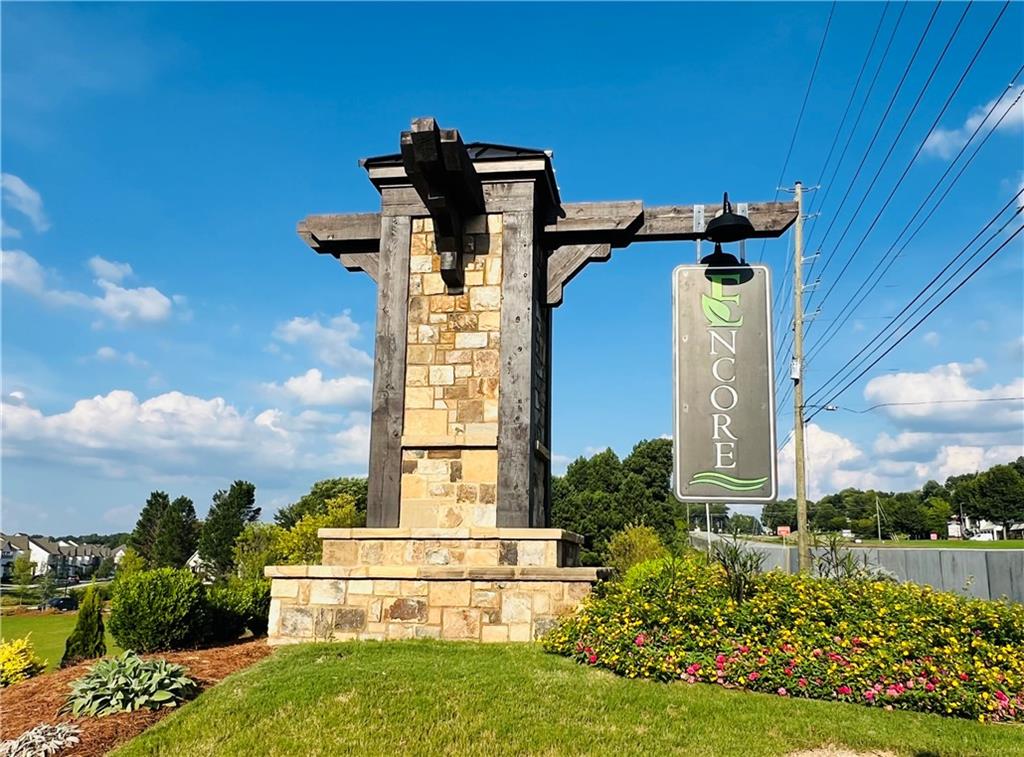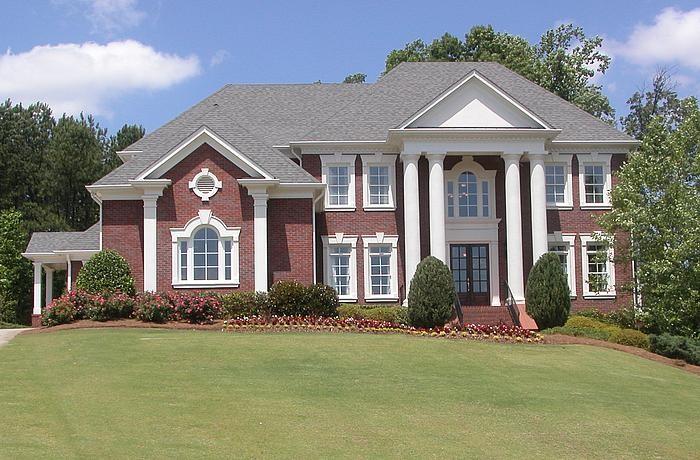Viewing Listing MLS# 403600715
Duluth, GA 30096
- 4Beds
- 4Full Baths
- 1Half Baths
- N/A SqFt
- 1999Year Built
- 0.33Acres
- MLS# 403600715
- Rental
- Single Family Residence
- Active
- Approx Time on Market12 days
- AreaN/A
- CountyGwinnett - GA
- Subdivision Sweet Bottom Plantation
Overview
Available soon. A newly finished completely remodeled colonial style home located in the sought after guarded community of Sweet Bottom Plantation. The home overlooks beautifully landscaped communal gardens with ornate fountains and seating areas. The home is on two levels with a partially finished basement. 11ft ceilings throughout, 4 bedrooms all with ensuite bathrooms and smart bidet toilets. Modern open plan kitchen with large island and smart home connected dishwasher, oven, microwave, fridge /freezer and interconnected Echo /Alexa units in main rooms plus integrated thermostats. Ther home has a double garage with a two-car hard standing and a back porch that leads to a nicely landscaped garden. Open plan main level, two-story foyer, formal dining room with open access directly off the foyer and kitchen and views of the front yard and communal garden. Master suite on the main with standalone tub and oversized shower and walk-in closet. The whole home is tastefully decorated in a modern style with natural wood flooring on all levels. Great Location with private access to a walkway along the Chattahoochee River from within the neighborhood. This beautiful house is located just a short drive from downtown Duluth and Johns Creek Forum. Sweet Bottom Plantation is a unique exclusive and secluded private residential community bordering the Chattahoochee River in Duluth, Georgia. It was developed as a special collection of historically inspired residences while embodying comfortable and high quality, modern amenities influenced by the personality and welcoming feeling of traditional American towns such as Charleston, New Orleans, Savannah and New England, known for their gracious residences. The neighborhood has a clubhouse, pool, tennis/pickleball courts and playground amenities. Unfurnished or furnished by negotiation.
Association Fees / Info
Hoa: No
Community Features: Clubhouse, Playground, Pool, Street Lights, Tennis Court(s)
Pets Allowed: Yes
Bathroom Info
Main Bathroom Level: 1
Halfbaths: 1
Total Baths: 5.00
Fullbaths: 4
Room Bedroom Features: Double Master Bedroom, Master on Main
Bedroom Info
Beds: 4
Building Info
Habitable Residence: No
Business Info
Equipment: Dehumidifier, Intercom
Exterior Features
Fence: Back Yard
Patio and Porch: Covered, Deck
Exterior Features: Private Entrance, Private Yard
Road Surface Type: Asphalt, Concrete
Pool Private: No
County: Gwinnett - GA
Acres: 0.33
Pool Desc: None
Fees / Restrictions
Financial
Original Price: $7,000
Owner Financing: No
Garage / Parking
Parking Features: Garage, Garage Faces Rear
Green / Env Info
Handicap
Accessibility Features: None
Interior Features
Security Ftr: Carbon Monoxide Detector(s), Fire Alarm
Fireplace Features: Family Room, Gas Log
Levels: Three Or More
Appliances: Dishwasher, Disposal, Dryer, Electric Oven, Gas Range, Microwave, Range Hood, Refrigerator, Washer
Laundry Features: Electric Dryer Hookup, Gas Dryer Hookup
Interior Features: High Ceilings 10 ft Main, High Ceilings 10 ft Upper, Smart Home, Walk-In Closet(s)
Flooring: Hardwood
Spa Features: None
Lot Info
Lot Size Source: Public Records
Lot Features: Back Yard
Lot Size: x
Misc
Property Attached: No
Home Warranty: No
Other
Other Structures: None
Property Info
Construction Materials: HardiPlank Type
Year Built: 1,999
Date Available: 2024-10-01T00:00:00
Furnished: Furn
Roof: Shingle
Property Type: Residential Lease
Style: Colonial
Rental Info
Land Lease: No
Expense Tenant: Electricity, Gas, Grounds Care, Pest Control, Trash Collection, Water
Lease Term: 6 Months
Room Info
Kitchen Features: Breakfast Bar, Cabinets White, Kitchen Island, Pantry, Stone Counters, View to Family Room
Room Master Bathroom Features: Bidet,Double Shower,Double Vanity,Separate Tub/Sho
Room Dining Room Features: Butlers Pantry,Open Concept
Sqft Info
Building Area Total: 3244
Building Area Source: Appraiser
Tax Info
Tax Parcel Letter: R6321-224
Unit Info
Utilities / Hvac
Cool System: Central Air
Heating: Central, Natural Gas
Utilities: Cable Available, Electricity Available, Natural Gas Available, Sewer Available, Water Available
Waterfront / Water
Water Body Name: None
Waterfront Features: None
Directions
GPS friendly.Listing Provided courtesy of Wepartner Realty, Llc.
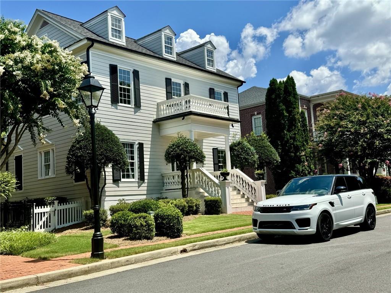
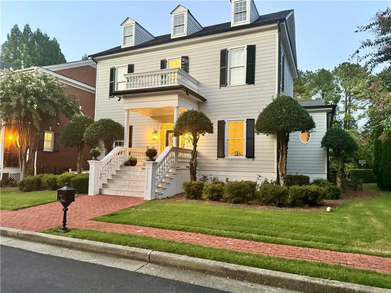
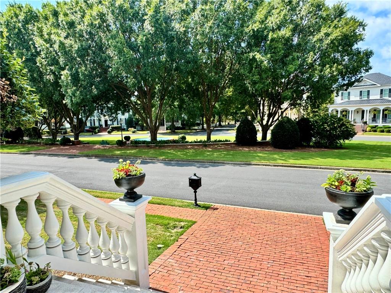
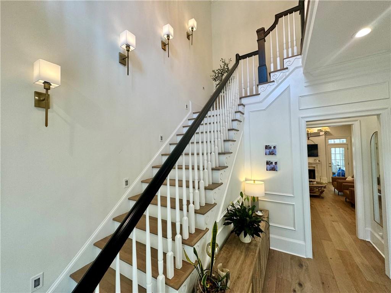
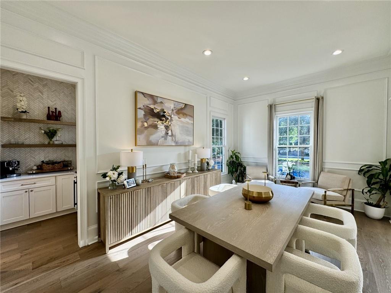
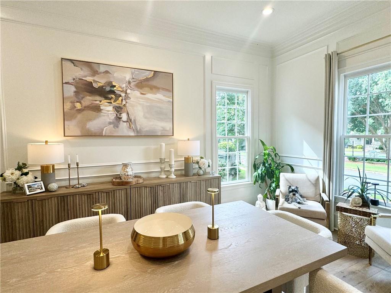
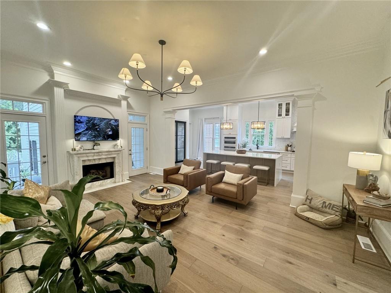
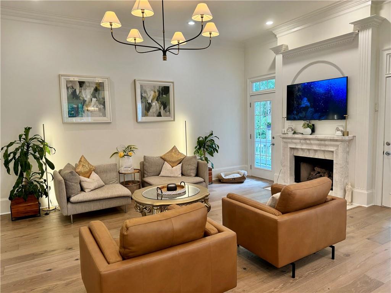
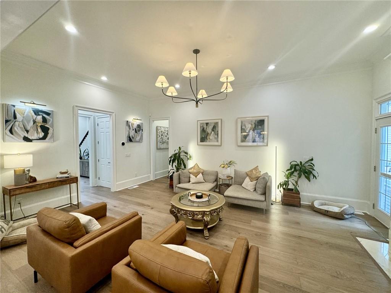
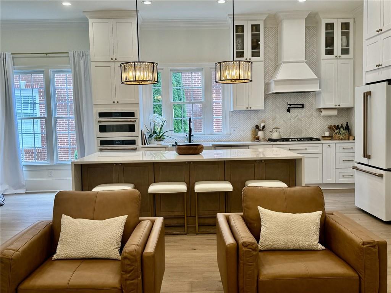
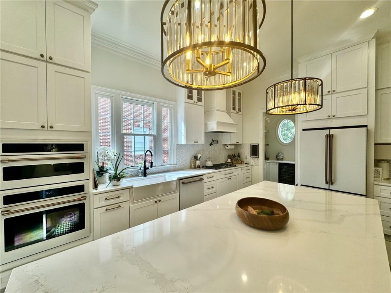
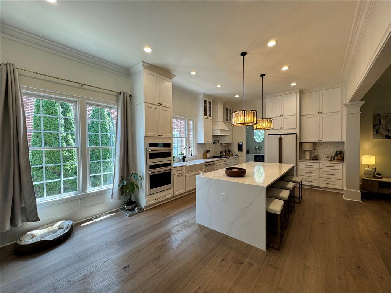
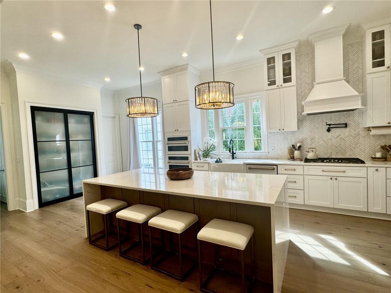
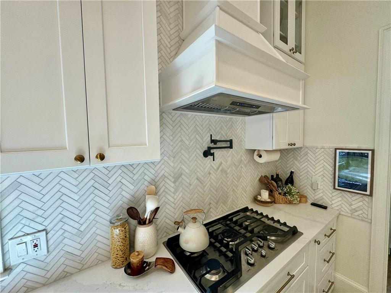
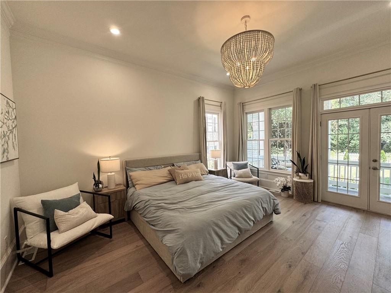
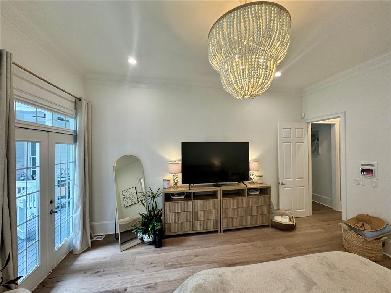
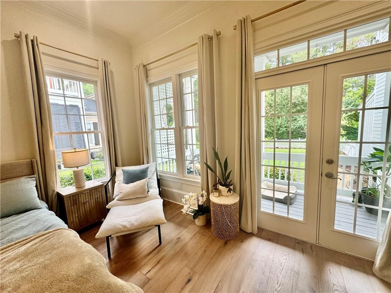
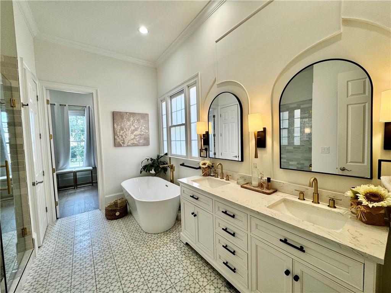
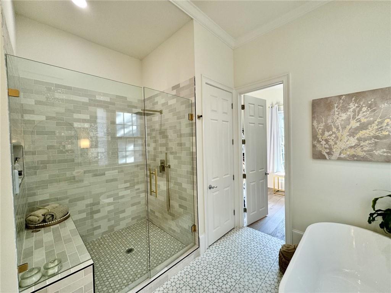
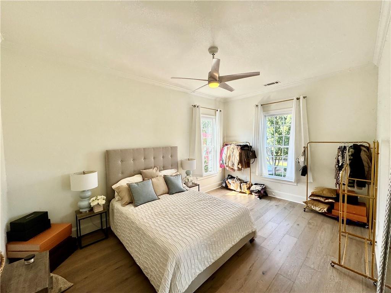
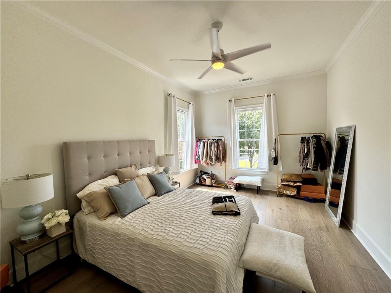
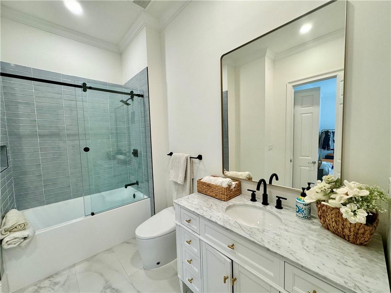
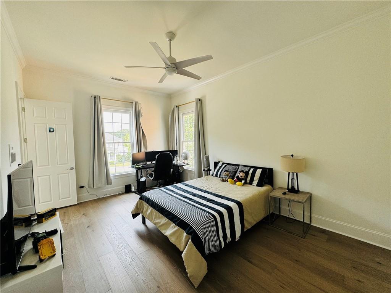
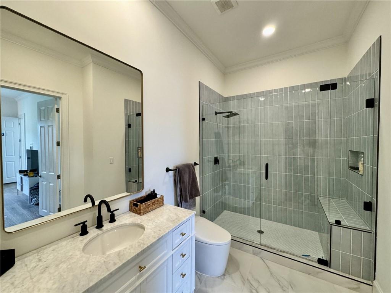
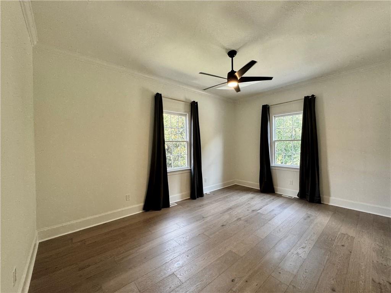
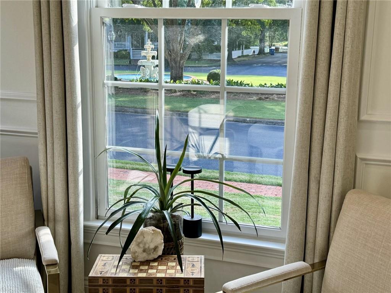
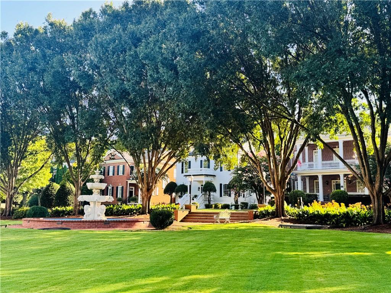
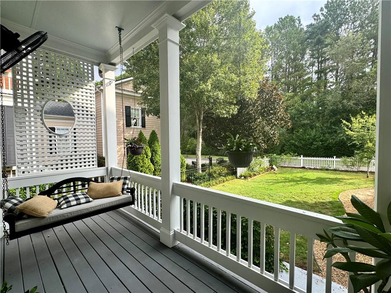
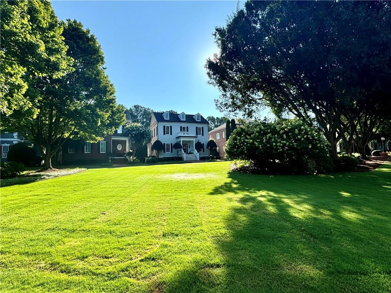
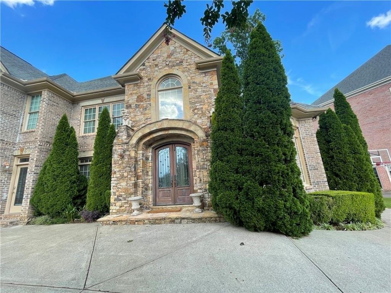
 MLS# 403014735
MLS# 403014735 