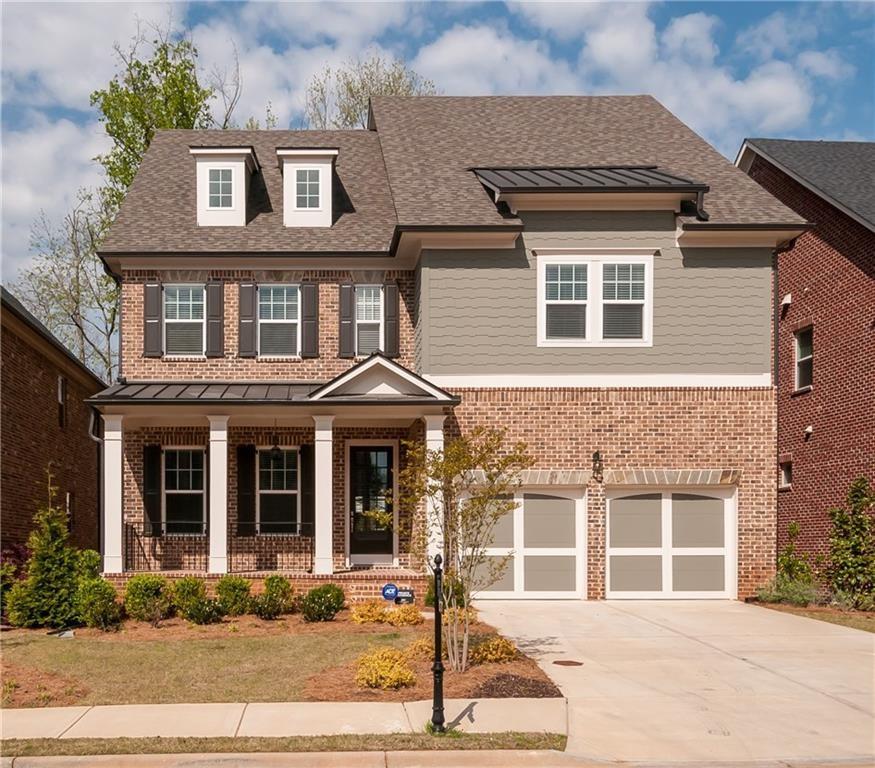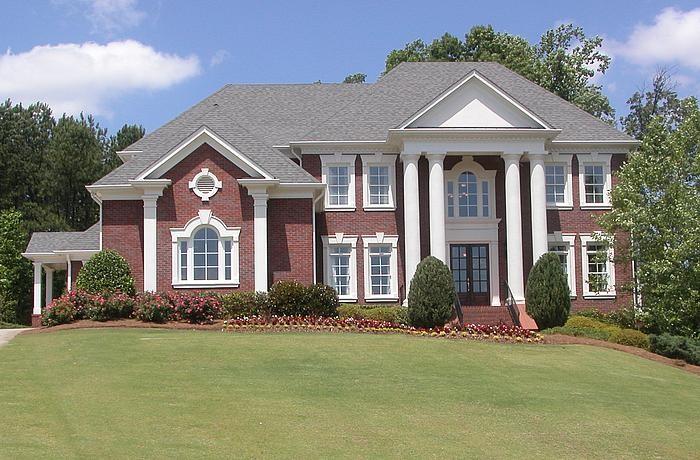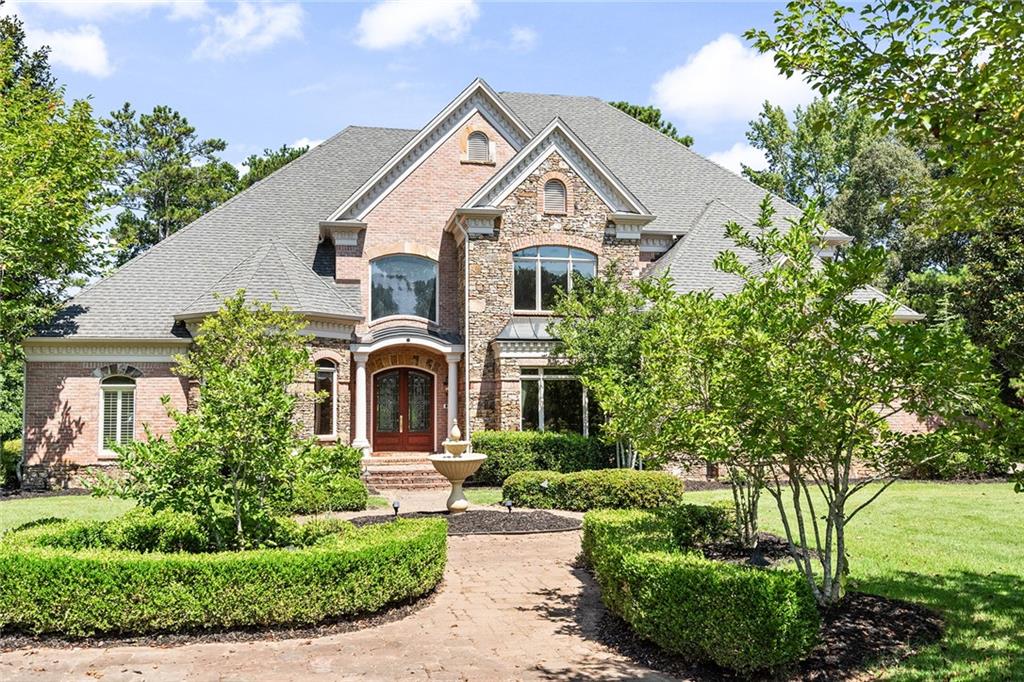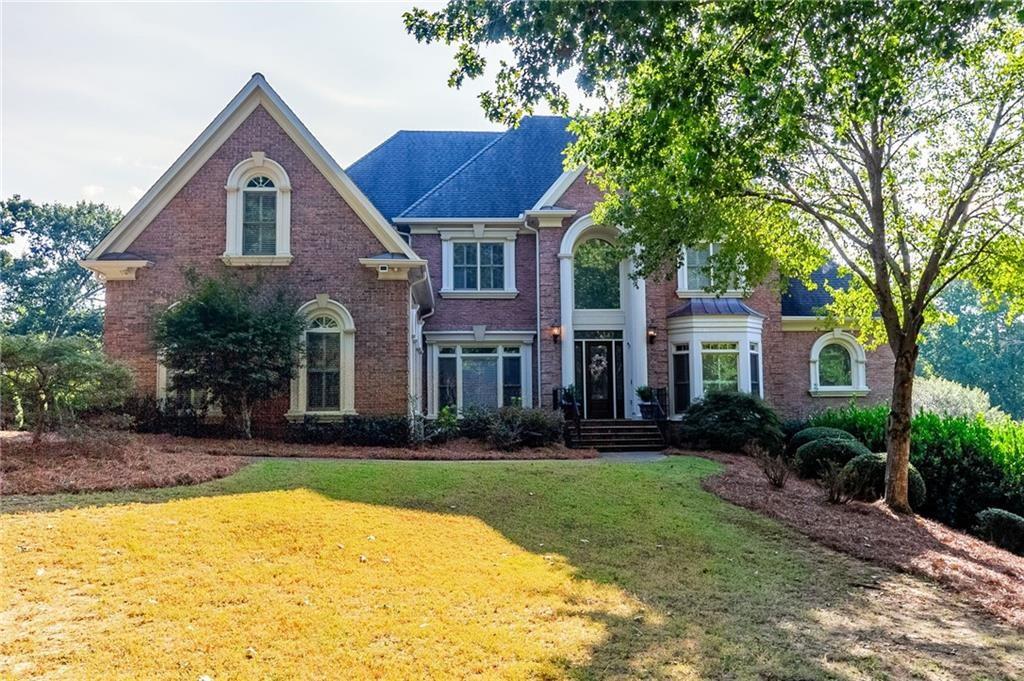Viewing Listing MLS# 399771864
Duluth, GA 30097
- 5Beds
- 4Full Baths
- 1Half Baths
- N/A SqFt
- 2024Year Built
- 0.19Acres
- MLS# 399771864
- Rental
- Single Family Residence
- Active
- Approx Time on Market2 months, 28 days
- AreaN/A
- CountyGwinnett - GA
- Subdivision Encore
Overview
Welcome to this exquisite new construction home nestled within the highly sought-after Encore community in the heart of Duluth. This master-planned neighborhood, known for its prime location along the banks of the Chattahoochee River, offers an unparalleled lifestyle with an array of premium amenities, including parks, lakes, a pool with a cabana, tennis courts, a recreation area, and direct access to the Chattahoochee River. Residents enjoy the serene beauty of nature with walking trails weaving throughout the 146-acre community, and the convenience of being just a short stroll from the backyard to Rogers Bridge Park and the river.Here, you can escape from it all and enjoy a day in the sun at the swimming pool and cabana, take a leisurely walk on the pathways winding through the 60 acres of greenspace and conservation areas, play a game of tennis on the courts, or take your furry friend for a playdate at the community dog park. Close to I-85, I-285, and GA 400, Encore offers easy access to many major work corridors, shopping and dining venues, and plenty of area parks and recreational activities. Encore is truly a hidden gem in the middle of it all!This home has been meticulously upgraded, featuring all hardwood floors throughout, adding a touch of elegance and durability to every room. The first floor of this stunning residence showcases an expansive open-concept kitchen, equipped with top-of-the-line stainless steel appliances, a large island, and an attached breakfast table that comfortably seats 6 to 10 guests. The main level also boasts a grand two-story family room, a full bedroom with a private ensuite bathroom and walk-in closet, and a separate bedroom that can double as a private office. The formal dining room, which can accommodate up to 12 guests, is perfect for hosting gatherings.Upstairs, youll find an oversized loft, providing a versatile space that can be transformed into an additional living area, office, exercise room, or even a home theater. The luxurious master suite on the second floor features a trey ceiling, his-and-hers walk-in closets, and a spa-inspired bathroom complete with a walk-in glass shower, double vanity, and a separate soaking tub. Two additional bedrooms, each with its own private full bathroom, and a conveniently located laundry room complete the second floor.This home offers an exceptional blend of luxury, comfort, and convenience, all within a vibrant and amenity-rich community. Dont miss the opportunity to make this your dream home in one of Duluths most prestigious neighborhoods.
Association Fees / Info
Hoa: No
Community Features: Dog Park, Fishing, Homeowners Assoc, Near Schools, Near Shopping, Near Trails/Greenway, Park, Pickleball, Pool, Sidewalks, Street Lights, Tennis Court(s)
Pets Allowed: No
Bathroom Info
Main Bathroom Level: 1
Halfbaths: 1
Total Baths: 5.00
Fullbaths: 4
Room Bedroom Features: Oversized Master
Bedroom Info
Beds: 5
Building Info
Habitable Residence: No
Business Info
Equipment: None
Exterior Features
Fence: None
Patio and Porch: Front Porch, Patio
Exterior Features: None
Road Surface Type: Paved
Pool Private: No
County: Gwinnett - GA
Acres: 0.19
Pool Desc: None
Fees / Restrictions
Financial
Original Price: $3,950
Owner Financing: No
Garage / Parking
Parking Features: Attached
Green / Env Info
Handicap
Accessibility Features: None
Interior Features
Security Ftr: Carbon Monoxide Detector(s)
Fireplace Features: Electric, Family Room
Levels: Two
Appliances: Dishwasher, Disposal, Electric Water Heater, Gas Cooktop, Microwave, Range Hood, Refrigerator, Self Cleaning Oven
Laundry Features: In Hall, Laundry Room, Upper Level
Interior Features: Double Vanity, High Ceilings 9 ft Main, High Ceilings 9 ft Upper, His and Hers Closets, Tray Ceiling(s), Walk-In Closet(s)
Flooring: Hardwood
Spa Features: None
Lot Info
Lot Size Source: Public Records
Lot Features: Back Yard, Borders US/State Park, Corner Lot, Cul-De-Sac, Landscaped, Level
Lot Size: x
Misc
Property Attached: No
Home Warranty: No
Other
Other Structures: None
Property Info
Construction Materials: Brick Front, Cement Siding
Year Built: 2,024
Date Available: 2024-08-12T00:00:00
Furnished: Unfu
Roof: Composition
Property Type: Residential Lease
Style: Traditional
Rental Info
Land Lease: No
Expense Tenant: All Utilities, Cable TV, Electricity, Gas, Grounds Care, Pest Control, Security, Telephone, Water
Lease Term: 12 Months
Room Info
Kitchen Features: Breakfast Bar, Cabinets White, Eat-in Kitchen, Kitchen Island, Pantry Walk-In, Stone Counters, View to Family Room
Room Master Bathroom Features: Double Vanity,Separate Tub/Shower,Soaking Tub
Room Dining Room Features: Butlers Pantry,Separate Dining Room
Sqft Info
Building Area Total: 3216
Building Area Source: Builder
Tax Info
Tax Parcel Letter: R7243-565
Unit Info
Utilities / Hvac
Cool System: Ceiling Fan(s), Central Air
Heating: Central
Utilities: Electricity Available, Natural Gas Available, Sewer Available, Water Available
Waterfront / Water
Water Body Name: None
Waterfront Features: None
Directions
GPSListing Provided courtesy of Liaison Realty, Llc
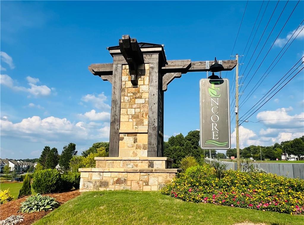
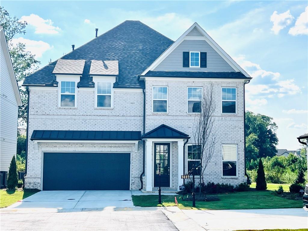
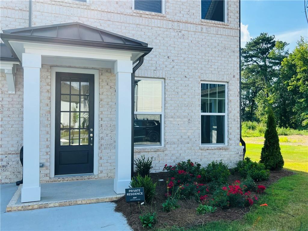
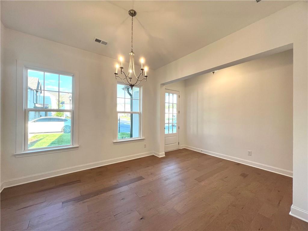
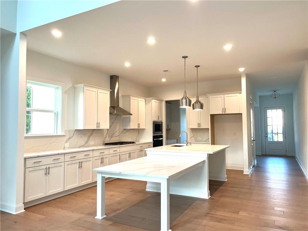
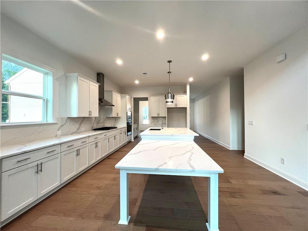
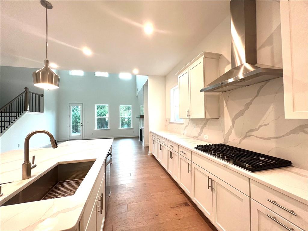
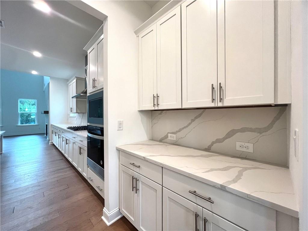
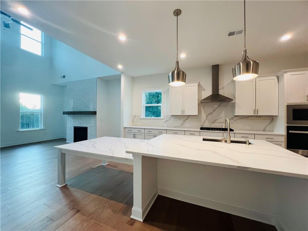
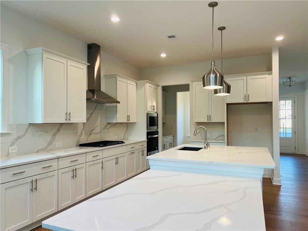
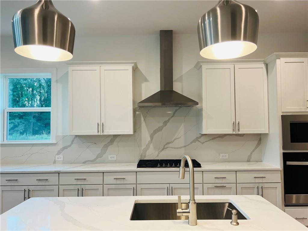
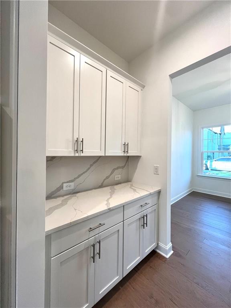
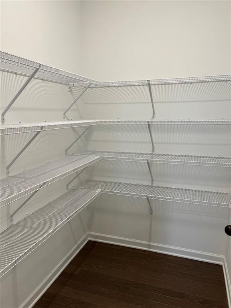
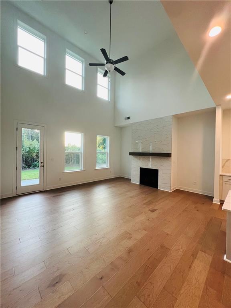
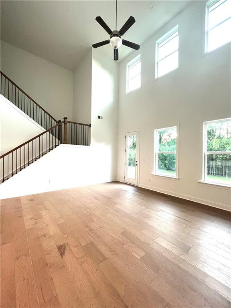
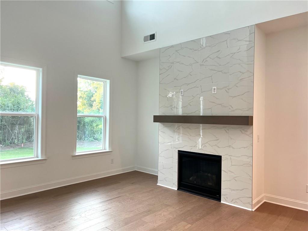
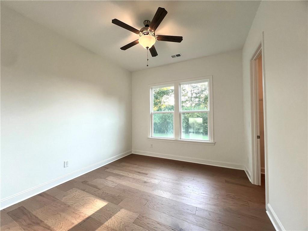
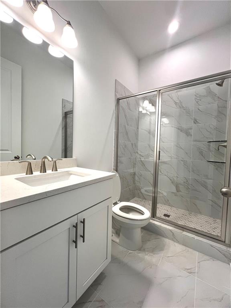
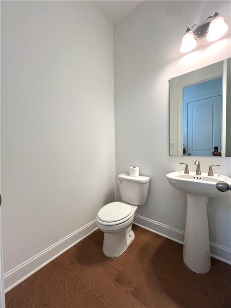
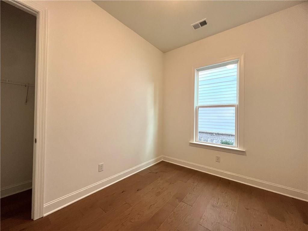
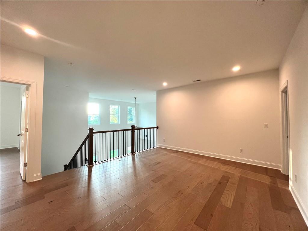
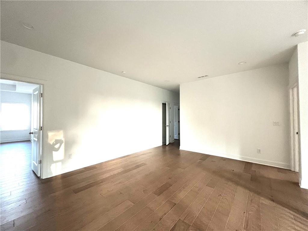
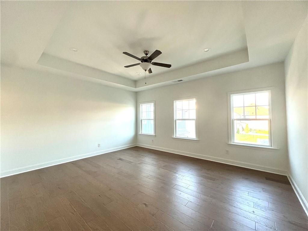
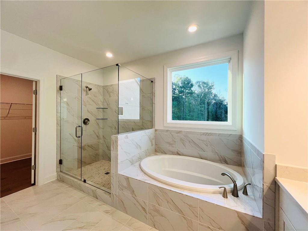
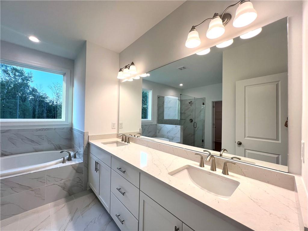
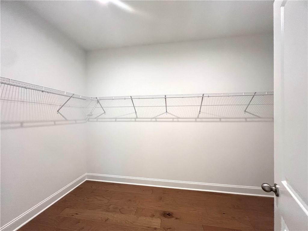
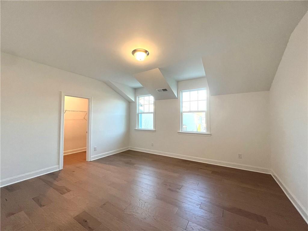
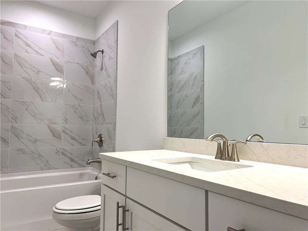
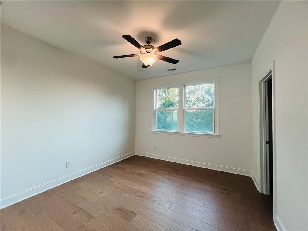
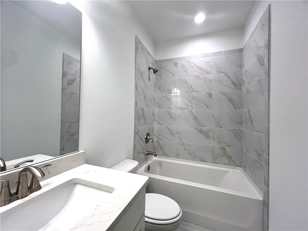
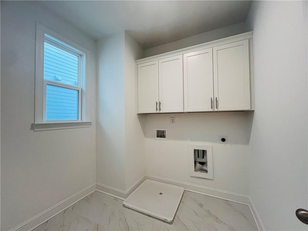
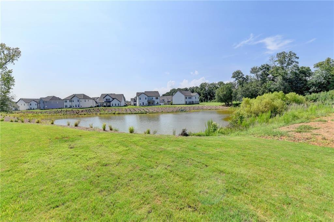
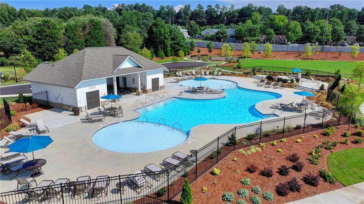
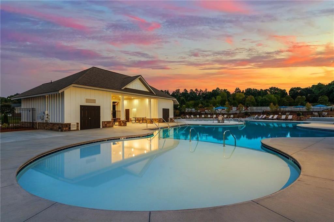
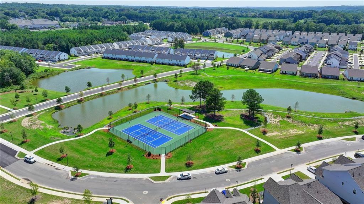
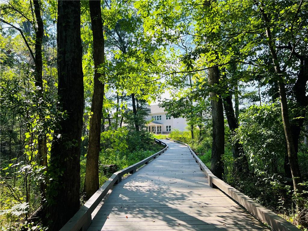
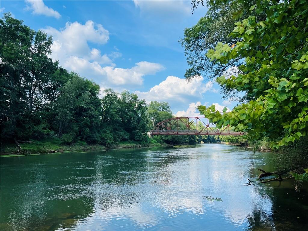
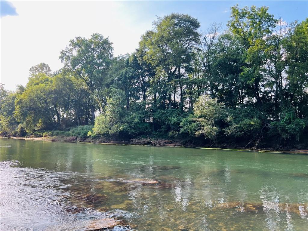
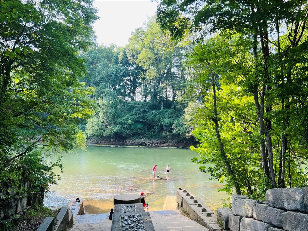
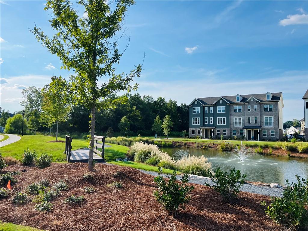
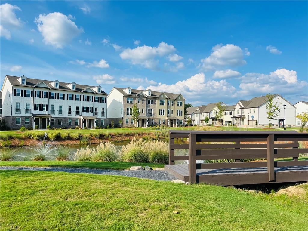
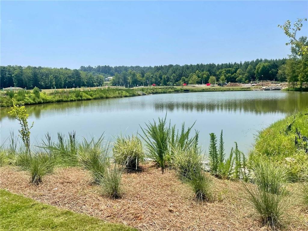
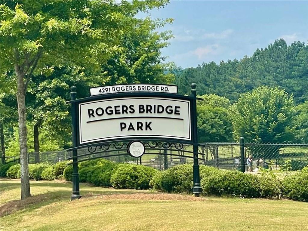
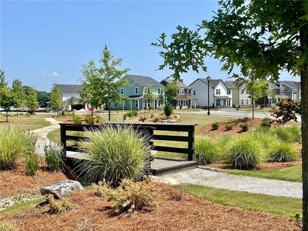
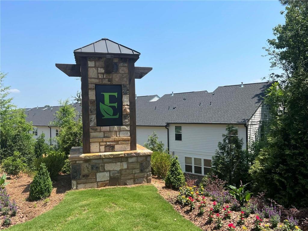
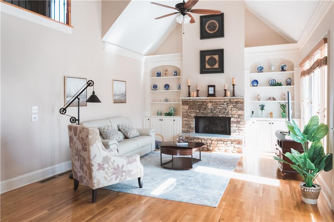
 MLS# 400696950
MLS# 400696950 