Viewing Listing MLS# 403430285
Atlanta, GA 30305
- 1Beds
- 1Full Baths
- N/AHalf Baths
- N/A SqFt
- 1988Year Built
- 0.03Acres
- MLS# 403430285
- Rental
- Condominium
- Active
- Approx Time on Market2 months, 6 days
- AreaN/A
- CountyFulton - GA
- Subdivision The Concorde
Overview
Experience unparalleled luxury in this stunning high-rise condo at The Concorde in Buckhead Prime, offering sophistication and tranquility. This fully renovated one-bedroom condo offers a haven of elegance and style. The inviting kitchen features quartz countertops, custom cabinetry, and stainless-steel appliances. Enjoy green views from the light-filled living space, complete with floor-to-ceiling windows and beautiful wood flooring. Peace surrounds your bedroom, while elegance fills the space with an exquisite chandelier. Accompanying this ambiance is a walk-in closet with a custom closet system for your organizational needs. The bathroom boasts stunning tile work adorning both the walls and floors, complemented by stone countertops and a spacious shower, completing the luxurious retreat. Additional conveniences include in-unit laundry hookup, a storage unit and an assigned parking space. Monthly rent includes water, sewer, and trash. Immerse yourself in upscale living steps away from an array of shops, dining, and entertainment options. Residents enjoy secure high-rise living with key fob access securing each floor to residents and their guests along with security cameras throughout. Amenities include: 24-hour concierge, fitness center, pool, grills, tennis court, business center, club room, and laundry room. Ample guest parking. No pets allowed for rentals. This community ensures convenience and comfort at every turn. Nearby amenities such as Publix, Starbucks, Barnes & Noble, Whole Foods, and the Atlanta History Museum among other recreational activities, further enhance the vibrant lifestyle this location offers. Unit is also available furnished - listing agent to provide details.
Association Fees / Info
Hoa: No
Community Features: Clubhouse, Concierge, Dog Park, Fitness Center, Homeowners Assoc, Meeting Room, Near Public Transport, Near Shopping, Pool, Restaurant, Sidewalks, Tennis Court(s)
Pets Allowed: No
Bathroom Info
Main Bathroom Level: 1
Total Baths: 1.00
Fullbaths: 1
Room Bedroom Features: Master on Main
Bedroom Info
Beds: 1
Building Info
Habitable Residence: No
Business Info
Equipment: None
Exterior Features
Fence: None
Patio and Porch: None
Exterior Features: Gas Grill, Lighting
Road Surface Type: Paved
Pool Private: No
County: Fulton - GA
Acres: 0.03
Pool Desc: In Ground
Fees / Restrictions
Financial
Original Price: $2,400
Owner Financing: No
Garage / Parking
Parking Features: Assigned, Covered, Garage
Green / Env Info
Handicap
Accessibility Features: None
Interior Features
Security Ftr: Carbon Monoxide Detector(s), Fire Sprinkler System, Key Card Entry, Secured Garage/Parking, Security Gate, Security Lights, Smoke Detector(s)
Fireplace Features: None
Levels: One
Appliances: Dishwasher, Disposal, Electric Cooktop, Electric Oven, Electric Water Heater, Microwave, Refrigerator, Self Cleaning Oven
Laundry Features: Common Area
Interior Features: Crown Molding, Entrance Foyer, High Speed Internet, Walk-In Closet(s)
Flooring: Ceramic Tile, Vinyl
Spa Features: None
Lot Info
Lot Size Source: Public Records
Lot Features: Cul-De-Sac, Landscaped, Private
Lot Size: x
Misc
Property Attached: No
Home Warranty: No
Other
Other Structures: None
Property Info
Construction Materials: Cement Siding, Concrete
Year Built: 1,988
Date Available: 2024-10-15T00:00:00
Furnished: Unfu
Roof: Composition
Property Type: Residential Lease
Style: High Rise (6 or more stories)
Rental Info
Land Lease: No
Expense Tenant: Cable TV, Electricity, Telephone
Lease Term: 12 Months
Room Info
Kitchen Features: Breakfast Bar, Cabinets White, Solid Surface Counters, View to Family Room
Room Master Bathroom Features: Shower Only
Room Dining Room Features: Open Concept
Sqft Info
Building Area Total: 807
Building Area Source: Owner
Tax Info
Tax Parcel Letter: 17-0100-0007-122-8
Unit Info
Unit: 302
Utilities / Hvac
Cool System: Central Air, Electric
Heating: Central, Electric
Utilities: Cable Available, Electricity Available, Phone Available, Sewer Available, Water Available
Waterfront / Water
Water Body Name: None
Waterfront Features: None
Directions
From downtown: Peachtree street to Pharr Road; Turn left onto Pharr and to stop sign; Turn left onto Pharr court; The Concorde is at the end of the cul-de-sac with beautiful water fountain in front. Guests may park in either 15 min. or 1 hour parking. Please check in with Concierge for parking pass.Listing Provided courtesy of Dorsey Alston Realtors
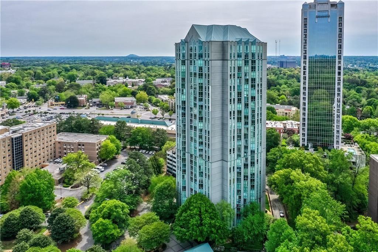
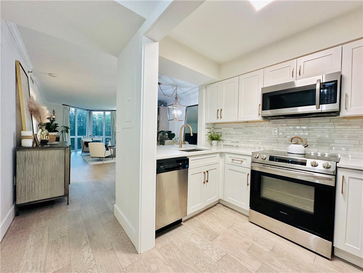
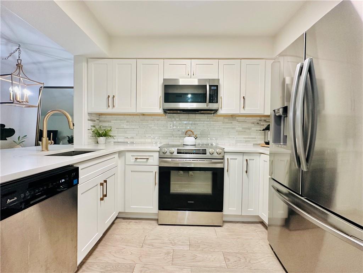
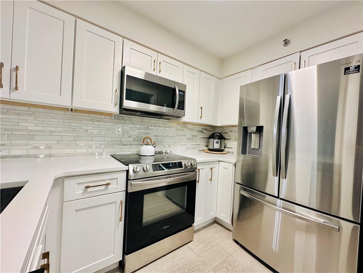
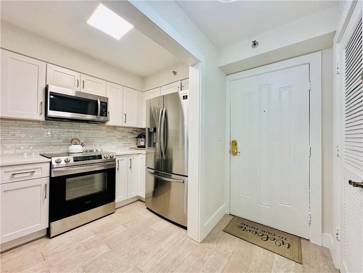
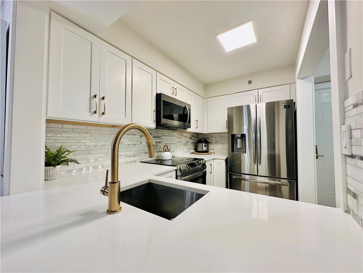
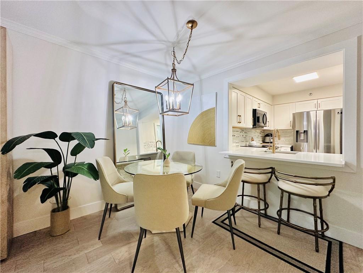
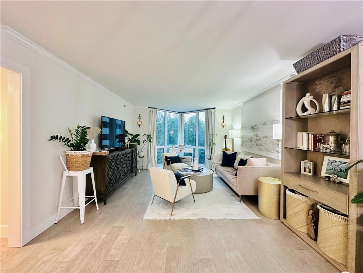
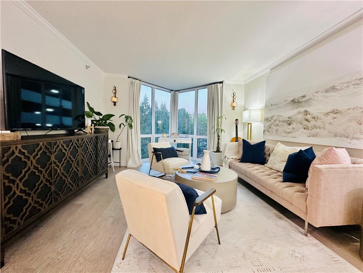
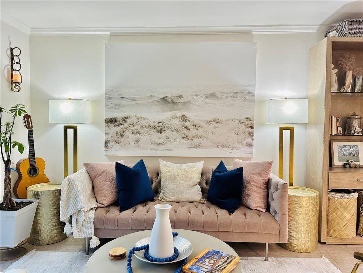
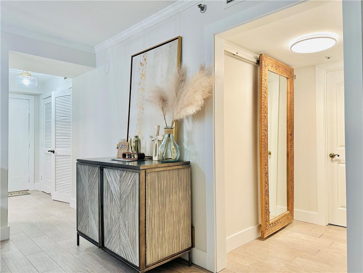
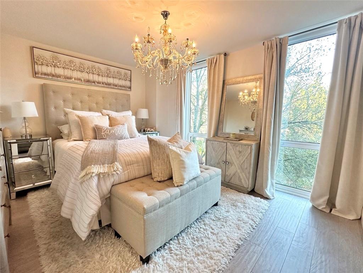
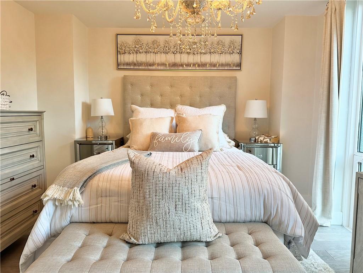
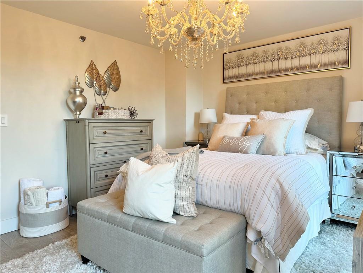
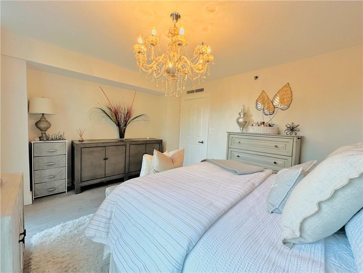
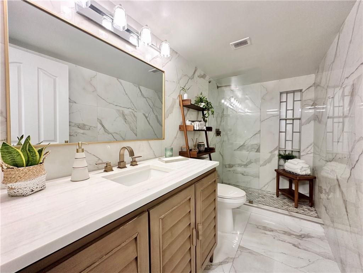
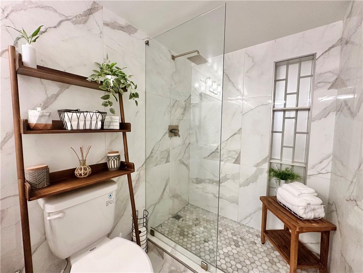
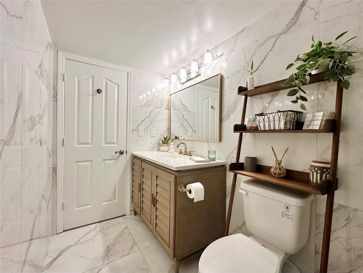
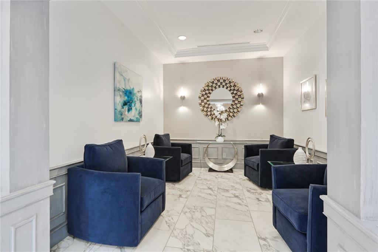
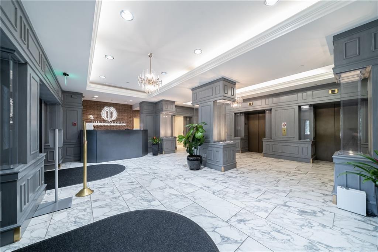
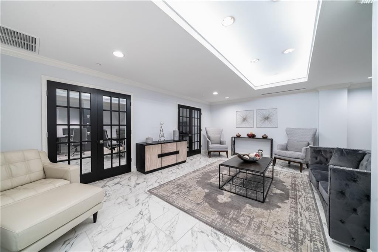
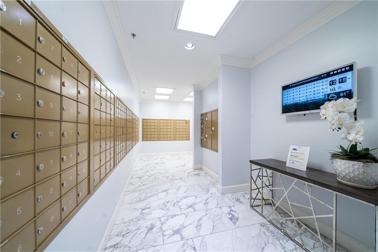
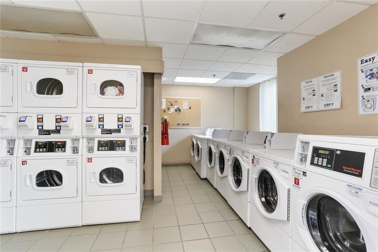
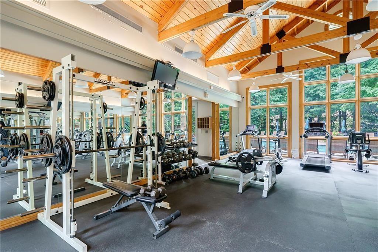
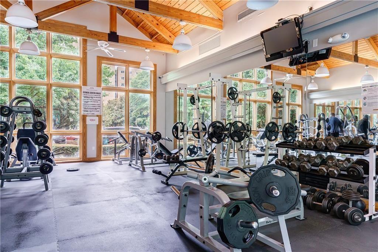
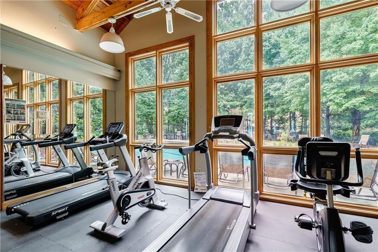
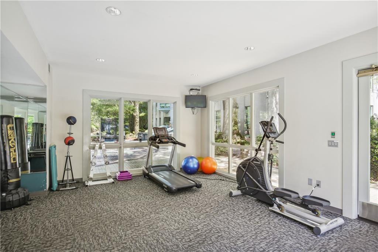
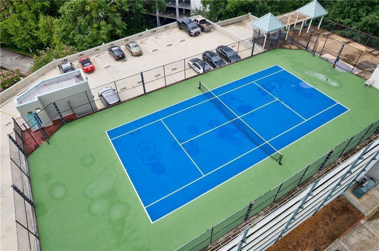
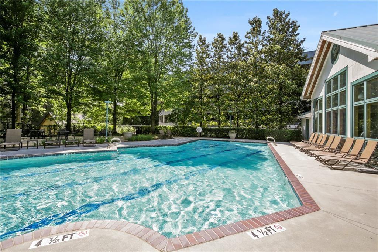
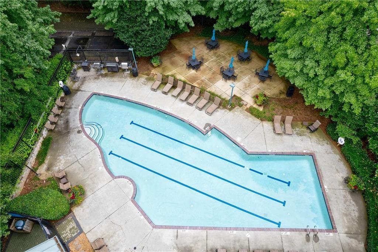
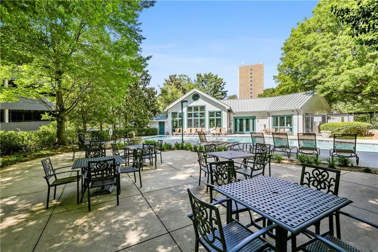
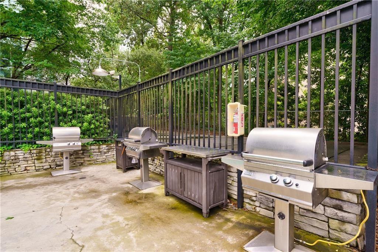
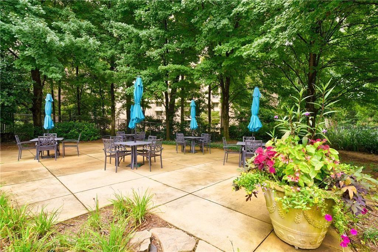
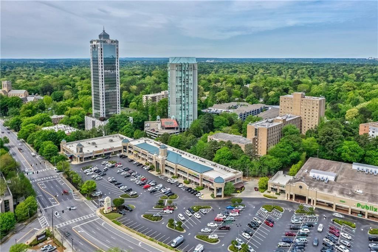
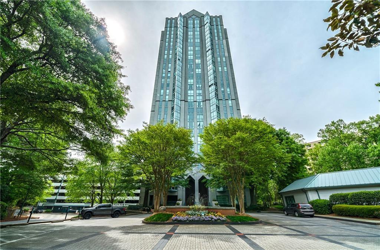
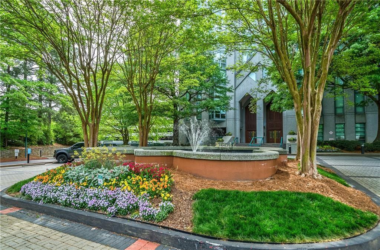
 MLS# 411402608
MLS# 411402608