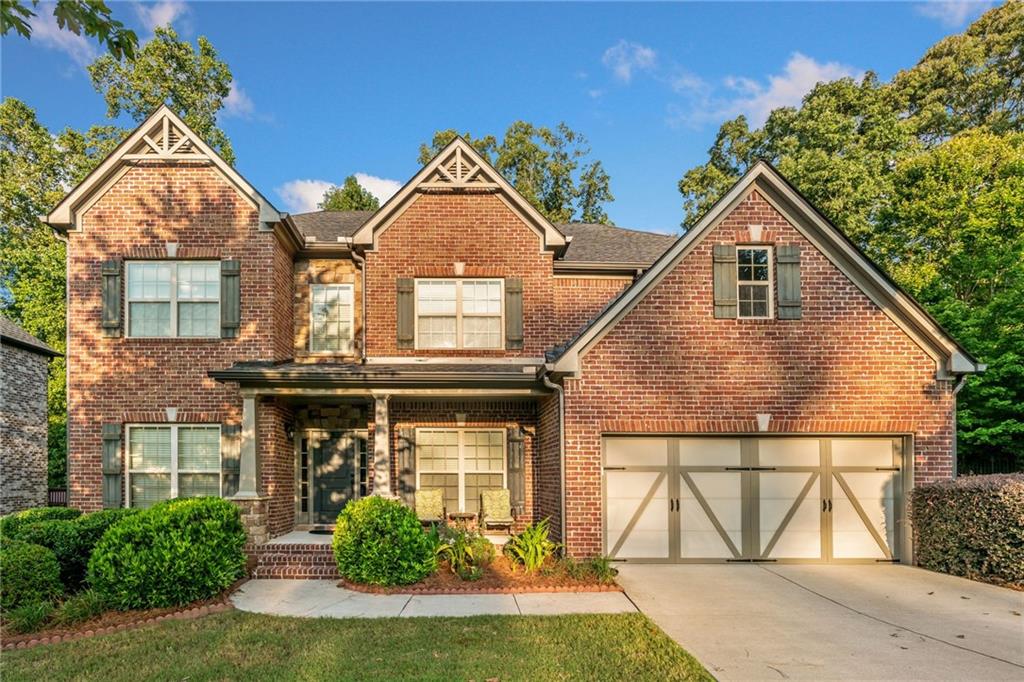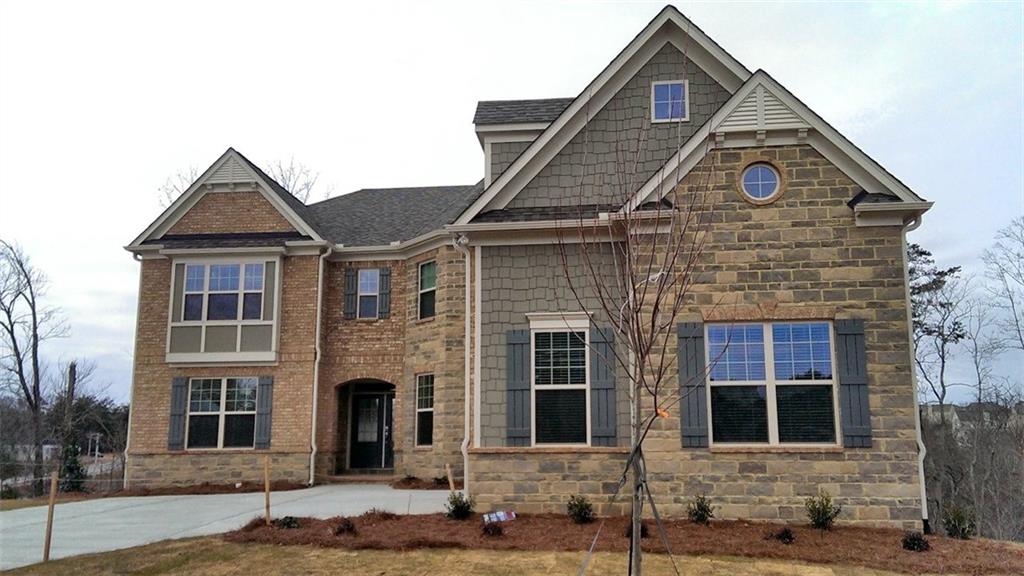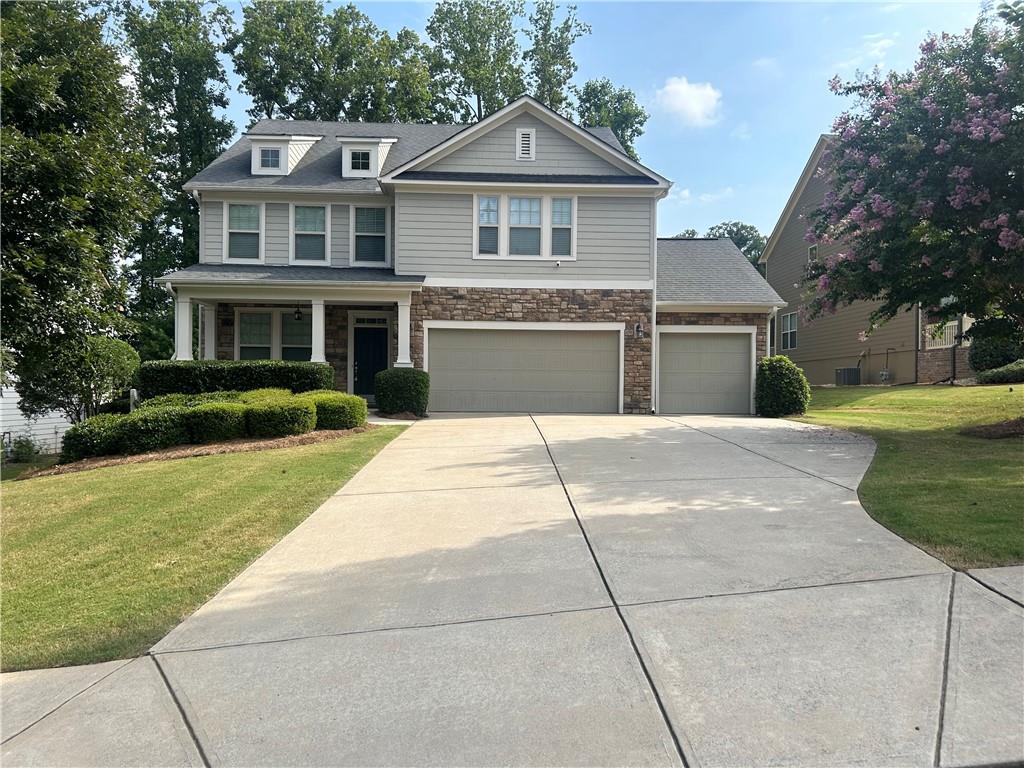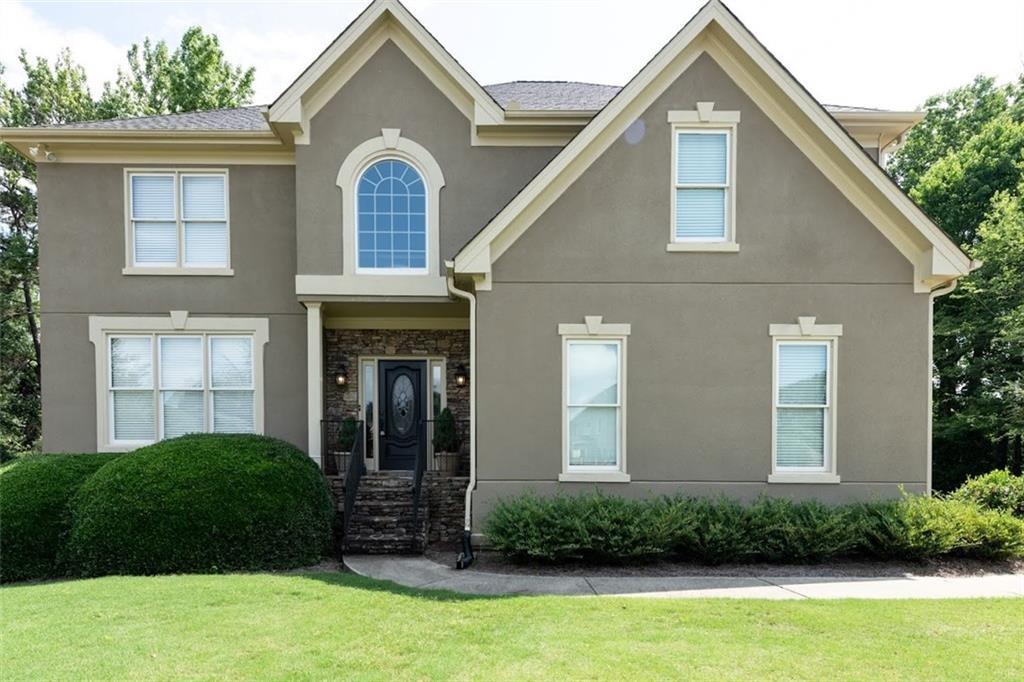Viewing Listing MLS# 402673387
Suwanee, GA 30024
- 4Beds
- 3Full Baths
- 1Half Baths
- N/A SqFt
- 2001Year Built
- 0.28Acres
- MLS# 402673387
- Rental
- Single Family Residence
- Active
- Approx Time on Market2 months, 15 days
- AreaN/A
- CountyGwinnett - GA
- Subdivision Avonlea Crossing
Overview
Welcome to your move-in ready perfect family home! Nestled within the highly sought-after community, this stunning 4 bedroom, 3.5 bathroom property offers luxury living. The main floor offers a formal living room and dining room, ideal for entertaining. The family room features open views to the kitchen and breakfast area, creating a warm and inviting space for family gatherings. Hardwood floors adorn the living room and kitchen, adding a touch of elegance and easy maintenance. The upper level boasts four generously sized bedrooms, including a master suite with elegant tray ceilings, a massive walk-in closet, a separate tub and shower, and beautiful tile floors. Step outside to enjoy the huge, flat backyard for children to run around and family entertainment. New paint. The washer, dryer, and refrigerator are included.
Association Fees / Info
Hoa: No
Community Features: Homeowners Assoc, Pool, Sidewalks, Tennis Court(s)
Pets Allowed: No
Bathroom Info
Halfbaths: 1
Total Baths: 4.00
Fullbaths: 3
Room Bedroom Features: Other
Bedroom Info
Beds: 4
Building Info
Habitable Residence: No
Business Info
Equipment: None
Exterior Features
Fence: None
Patio and Porch: Patio
Exterior Features: Private Entrance, Private Yard, Rain Gutters
Road Surface Type: Asphalt, Paved
Pool Private: No
County: Gwinnett - GA
Acres: 0.28
Pool Desc: None
Fees / Restrictions
Financial
Original Price: $3,100
Owner Financing: No
Garage / Parking
Parking Features: Attached, Garage, Garage Faces Front, Level Driveway
Green / Env Info
Handicap
Accessibility Features: Accessible Entrance
Interior Features
Security Ftr: None
Fireplace Features: Family Room
Levels: Two
Appliances: Dishwasher, Dryer, Gas Range, Microwave, Refrigerator, Washer
Laundry Features: Laundry Room, Upper Level
Interior Features: Entrance Foyer, Entrance Foyer 2 Story, Tray Ceiling(s), Walk-In Closet(s)
Flooring: Carpet, Hardwood
Spa Features: None
Lot Info
Lot Size Source: Public Records
Lot Features: Back Yard, Front Yard, Landscaped, Level
Lot Size: x 82
Misc
Property Attached: No
Home Warranty: No
Other
Other Structures: None
Property Info
Construction Materials: Brick Front
Year Built: 2,001
Date Available: 2024-09-03T00:00:00
Furnished: Unfu
Roof: Composition
Property Type: Residential Lease
Style: Other
Rental Info
Land Lease: No
Expense Tenant: All Utilities, Cable TV, Electricity, Gas, Pest Control, Telephone, Trash Collection, Water
Lease Term: 6 Months
Room Info
Kitchen Features: Breakfast Bar, Breakfast Room, Cabinets Stain, Eat-in Kitchen, Kitchen Island, View to Family Room
Room Master Bathroom Features: Double Vanity,Separate Tub/Shower,Soaking Tub
Room Dining Room Features: Separate Dining Room
Sqft Info
Building Area Total: 2961
Building Area Source: Public Records
Tax Info
Tax Parcel Letter: R7193-466
Unit Info
Utilities / Hvac
Cool System: Ceiling Fan(s), Central Air
Heating: Central
Utilities: Cable Available, Electricity Available, Natural Gas Available, Sewer Available, Water Available
Waterfront / Water
Water Body Name: None
Waterfront Features: None
Directions
85N to Exit 111 Lawrenceville-Suwanee Rd, turn left. Take Right turn onto Smithtown Rd, Right turn onto White Sands Way, Left turn on Ansley Park Dr.Listing Provided courtesy of Michael Lee Realty
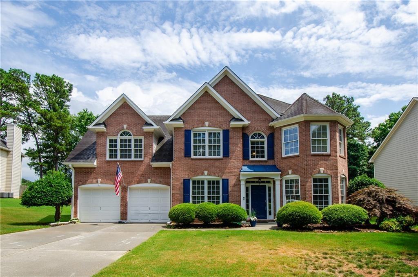
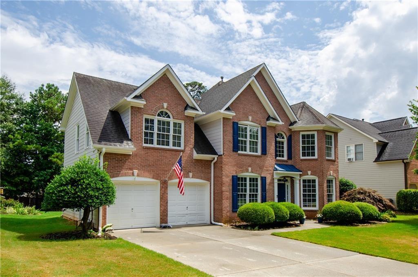
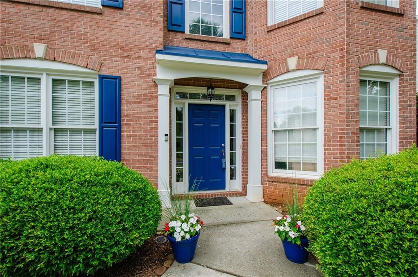
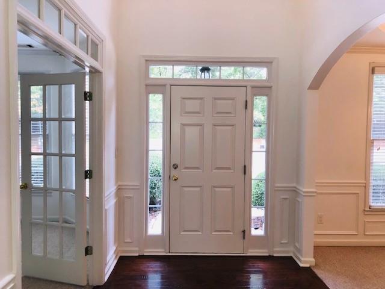
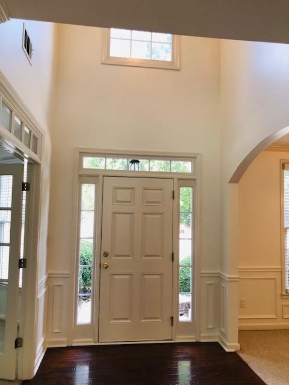
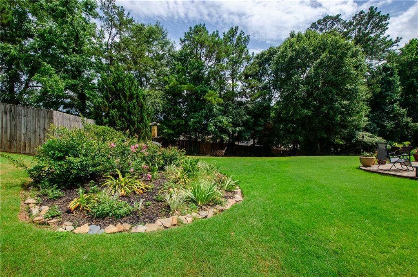
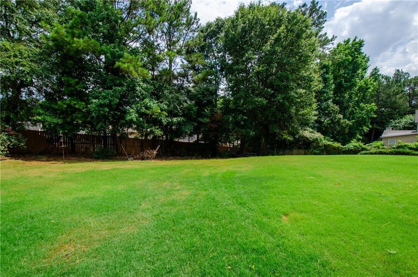
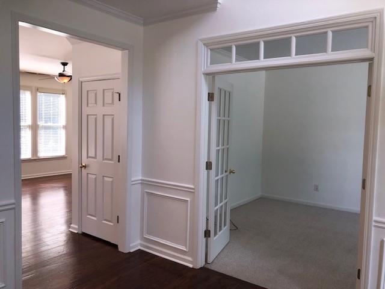
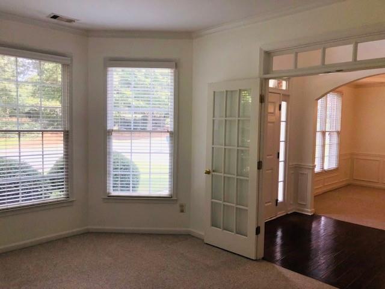
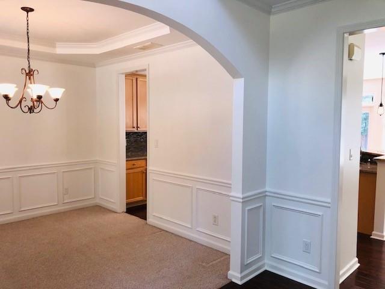
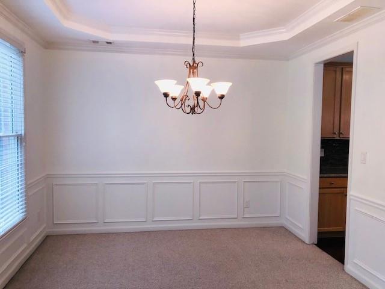
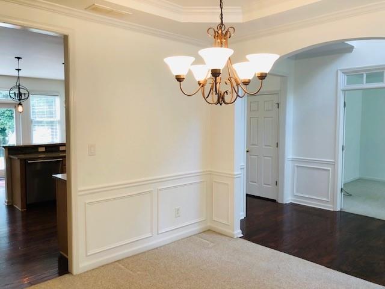
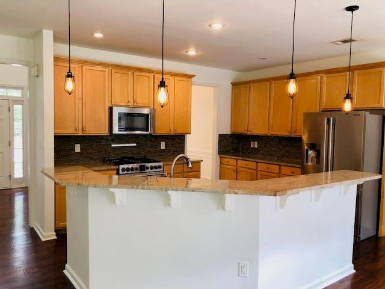
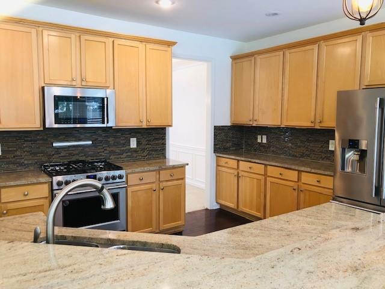
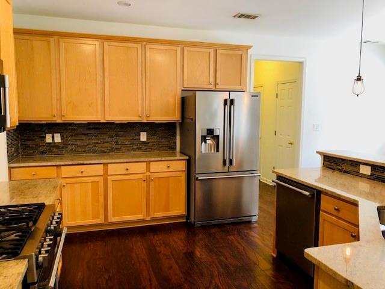
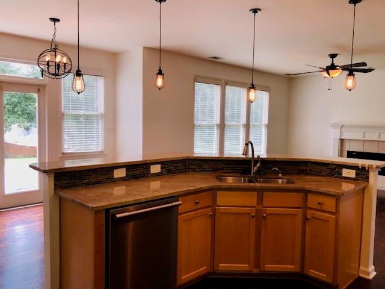
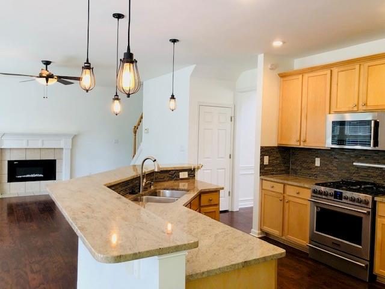
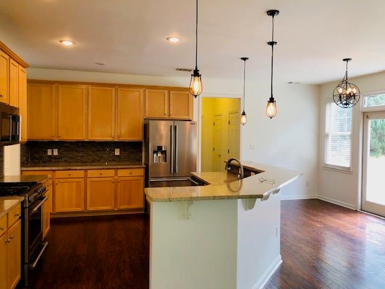
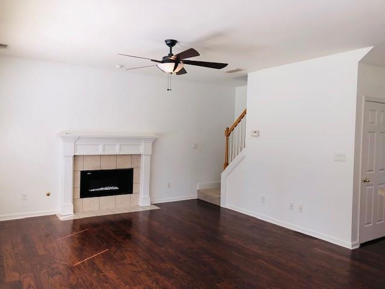
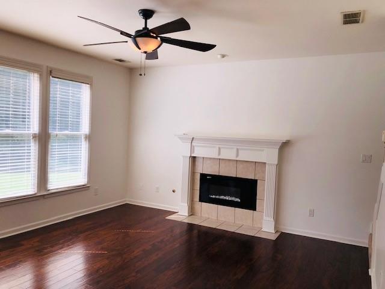
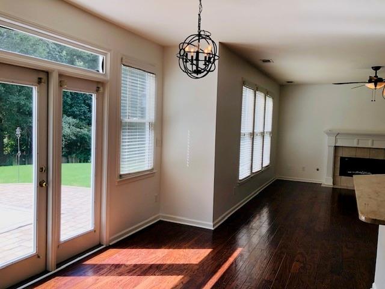
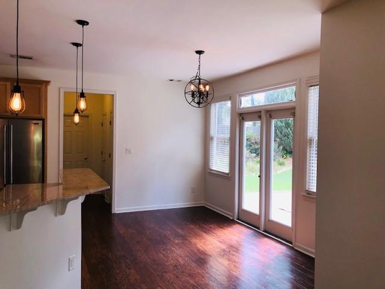
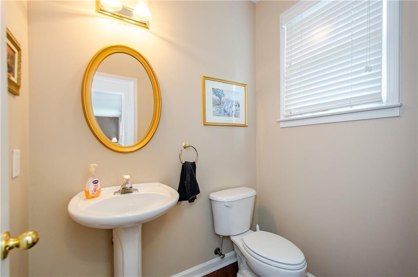
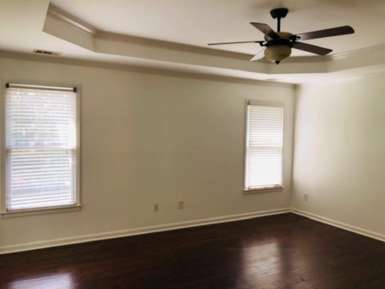
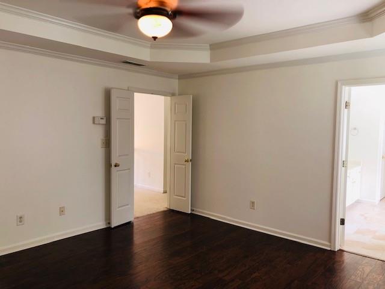
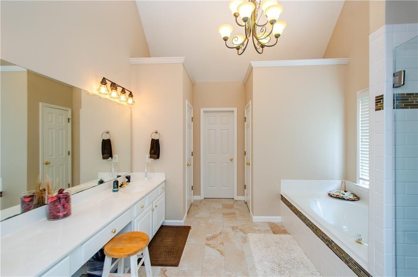
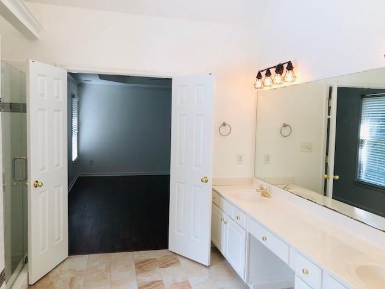
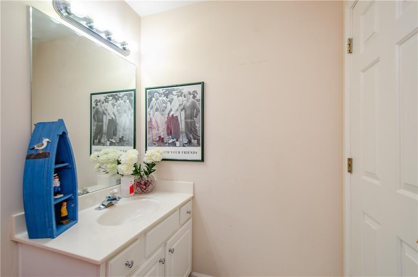
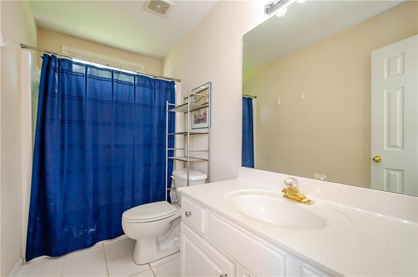
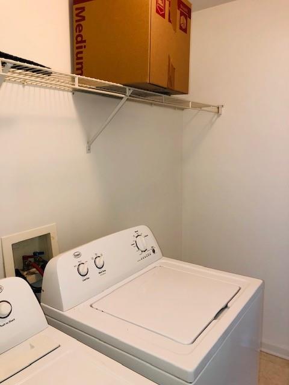
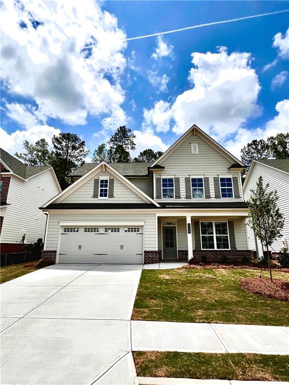
 MLS# 410999641
MLS# 410999641 