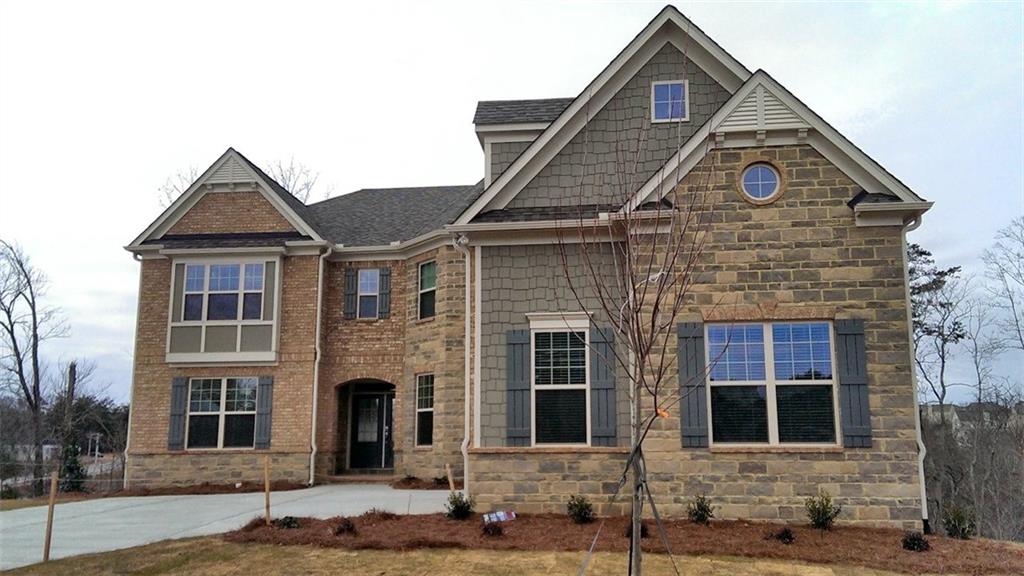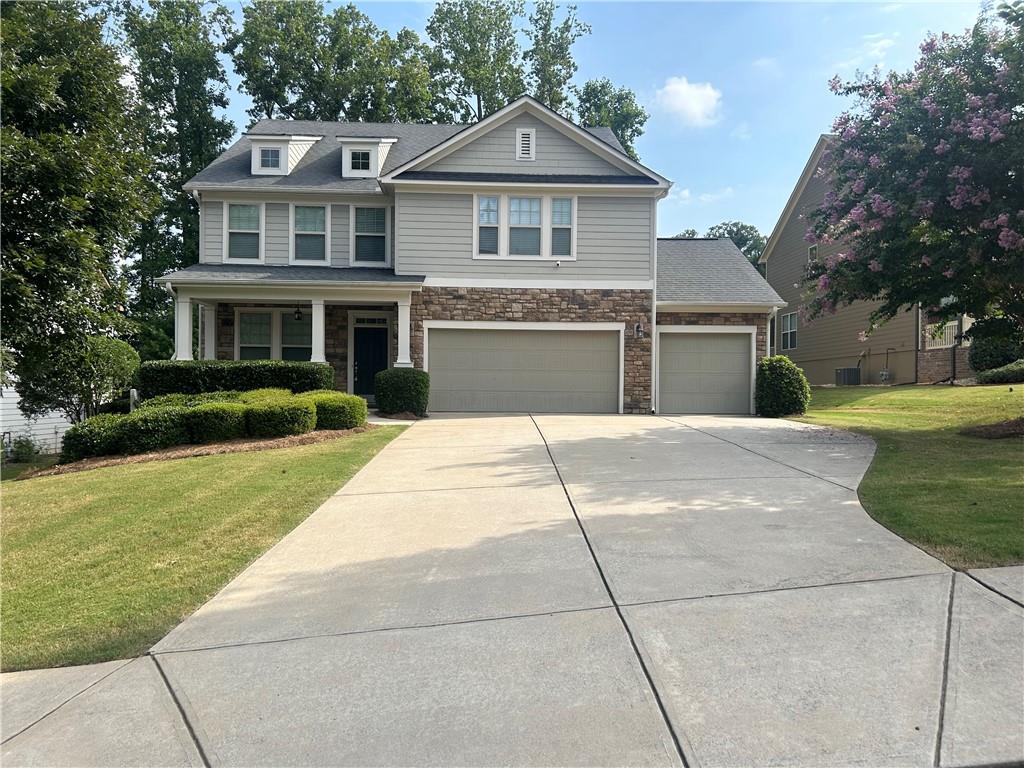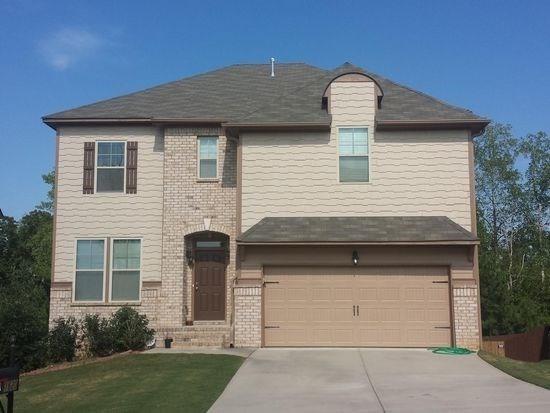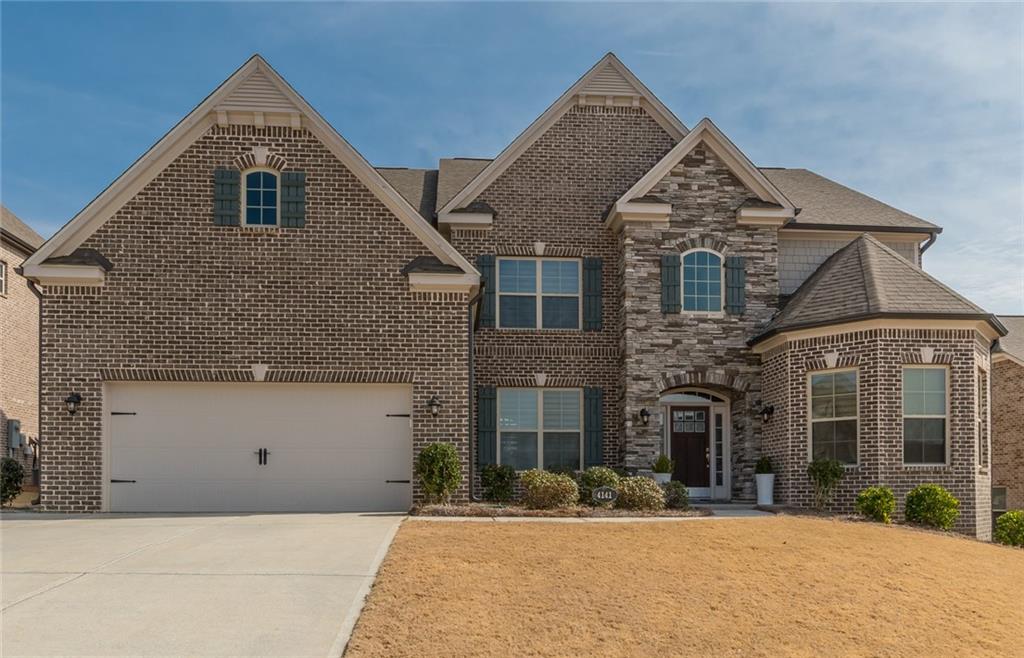Viewing Listing MLS# 409774300
Suwanee, GA 30024
- 5Beds
- 3Full Baths
- 1Half Baths
- N/A SqFt
- 1993Year Built
- 0.38Acres
- MLS# 409774300
- Rental
- Single Family Residence
- Active
- Approx Time on Market16 days
- AreaN/A
- CountyGwinnett - GA
- Subdivision Rosemoore Lake
Overview
Welcome to your dream home at the end of a quiet cul-de-sac property that offers serene, park-like surroundings with a spacious fenced backyard. Hardwood floors throughout the main level and the home has a finished terrace-level basement living space with additional bedrooms a full bath and plenty of storage space. The home has an updated chefs eat-in kitchen, which flows seamlessly into the cozy fireside family room. Upstairs, retreat to the luxurious master suite, complete with a newly updated spa-like bath. Three additional spacious bedrooms provide plenty of room. Located in the highly sought-after Rosemoore Lake community, this home offers access to swim and tennis amenities and is part of the top-rated North Gwinnett High School cluster.Conveniently located near shopping, dining, and recreation, this home truly has it all!
Association Fees / Info
Hoa: No
Community Features: Clubhouse, Homeowners Assoc
Pets Allowed: Call
Bathroom Info
Halfbaths: 1
Total Baths: 4.00
Fullbaths: 3
Room Bedroom Features: Oversized Master
Bedroom Info
Beds: 5
Building Info
Habitable Residence: No
Business Info
Equipment: None
Exterior Features
Fence: None
Patio and Porch: Deck
Exterior Features: None
Road Surface Type: Concrete
Pool Private: No
County: Gwinnett - GA
Acres: 0.38
Pool Desc: None
Fees / Restrictions
Financial
Original Price: $3,300
Owner Financing: No
Garage / Parking
Parking Features: Garage, Garage Faces Side
Green / Env Info
Handicap
Accessibility Features: None
Interior Features
Security Ftr: None
Fireplace Features: Factory Built
Levels: Two
Appliances: Dishwasher, Disposal, Double Oven, Gas Oven, Gas Range, Gas Water Heater
Laundry Features: In Hall, Laundry Room, Upper Level
Interior Features: Bookcases, Entrance Foyer, Entrance Foyer 2 Story, Walk-In Closet(s)
Flooring: Carpet, Hardwood
Spa Features: None
Lot Info
Lot Size Source: Owner
Lot Features: Back Yard
Lot Size: 00
Misc
Property Attached: No
Home Warranty: No
Other
Other Structures: None
Property Info
Construction Materials: Stucco
Year Built: 1,993
Date Available: 2024-10-28T00:00:00
Furnished: Unfu
Roof: Composition
Property Type: Residential Lease
Style: Traditional
Rental Info
Land Lease: No
Expense Tenant: All Utilities
Lease Term: 12 Months
Room Info
Kitchen Features: Breakfast Bar, Breakfast Room, Cabinets Stain, Eat-in Kitchen, Pantry, Stone Counters, View to Family Room
Room Master Bathroom Features: Double Vanity,Separate Tub/Shower,Soaking Tub
Room Dining Room Features: Seats 12+,Separate Dining Room
Sqft Info
Building Area Total: 4044
Building Area Source: Owner
Tax Info
Tax Parcel Letter: R7286-073
Unit Info
Utilities / Hvac
Cool System: Ceiling Fan(s), Central Air
Heating: Natural Gas
Utilities: Electricity Available, Natural Gas Available, Sewer Available, Water Available
Waterfront / Water
Water Body Name: None
Waterfront Features: None
Directions
Peachtree Industrial Blvd left to Moore Road, Left on Rosemoore Court.Listing Provided courtesy of Virtual Properties Realty.com
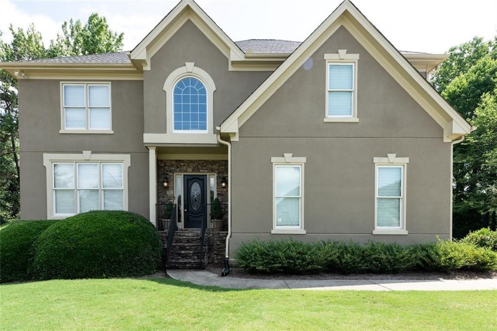
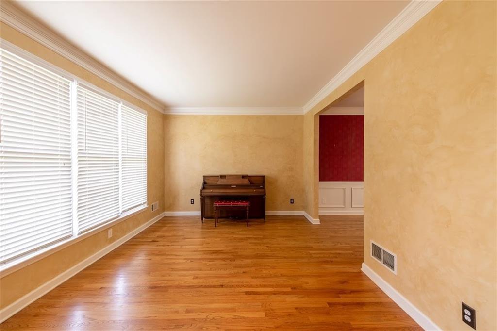
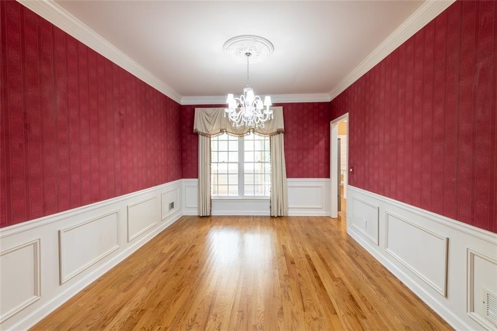
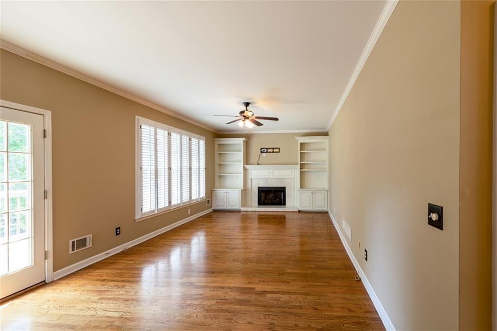
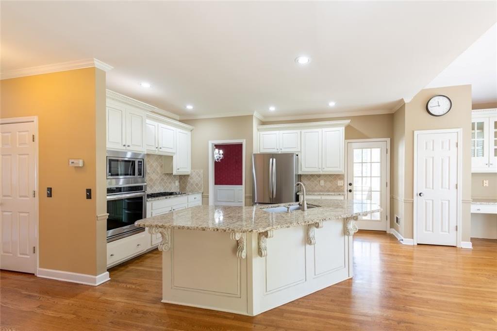
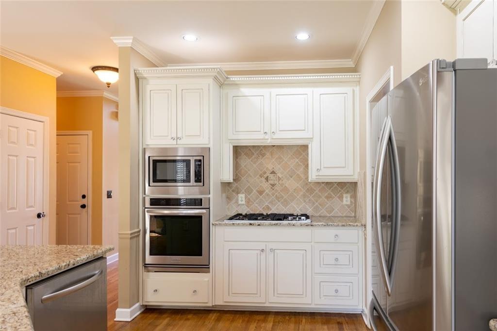
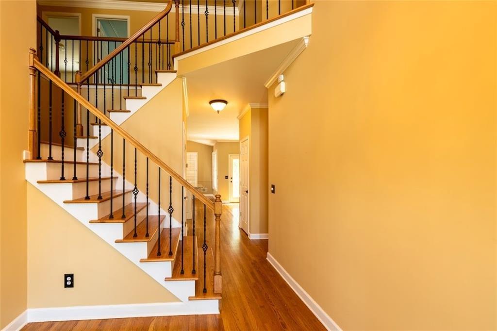
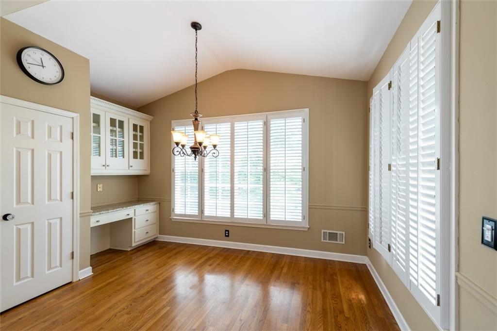
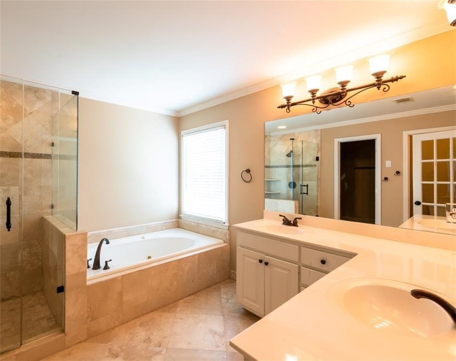
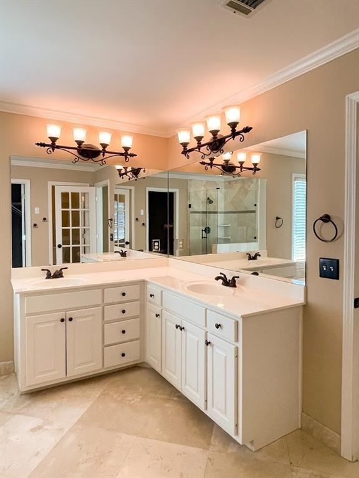
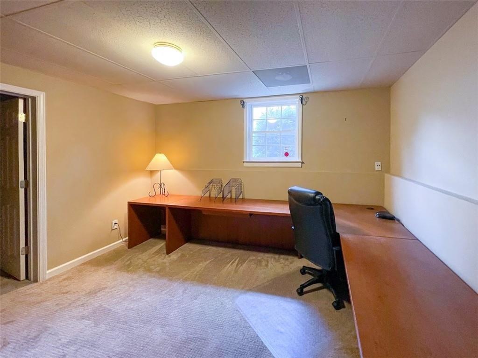
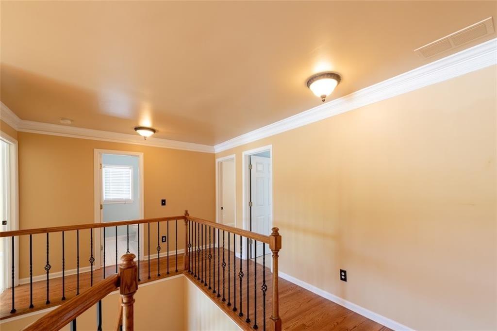
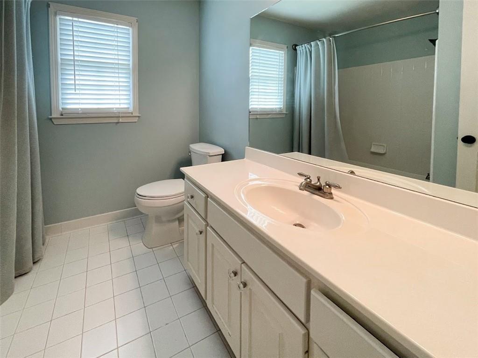
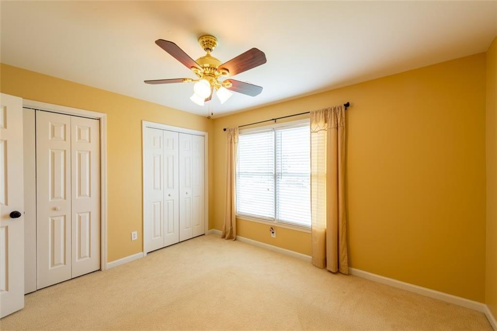
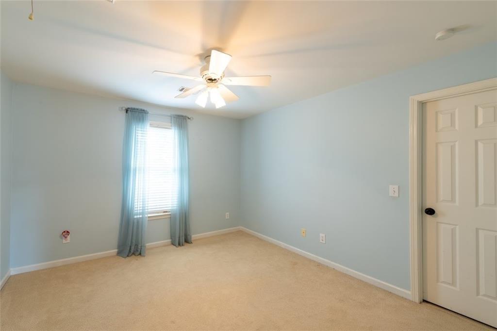
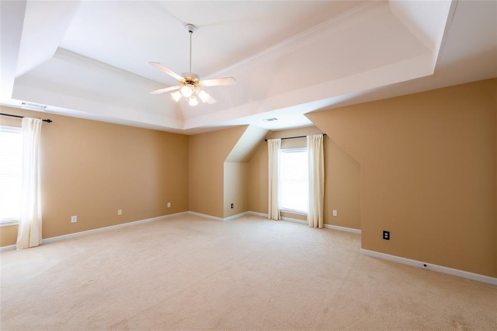
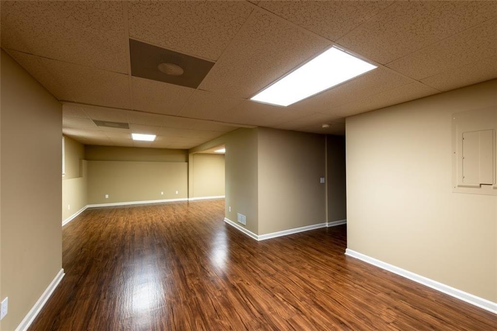
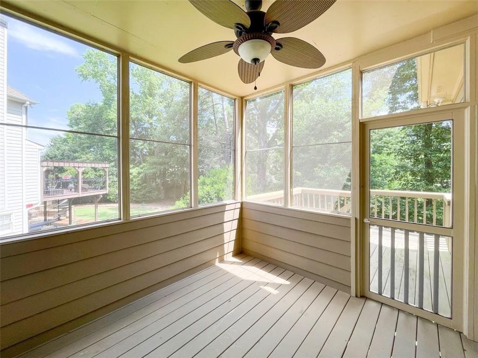

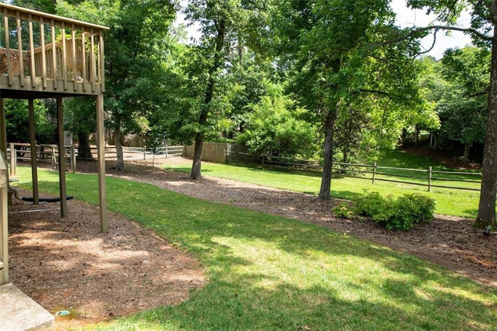
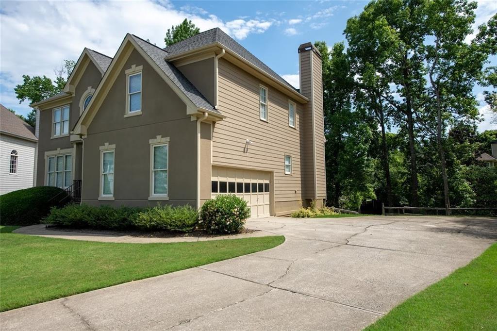
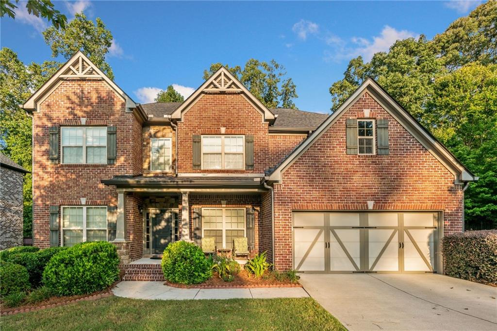
 MLS# 410681812
MLS# 410681812 