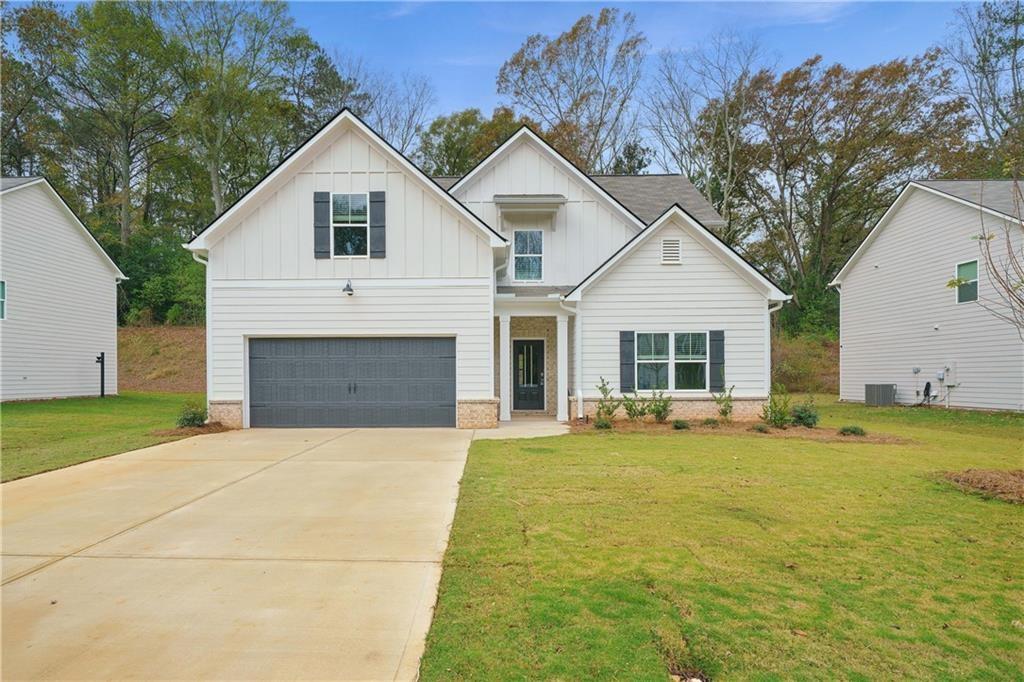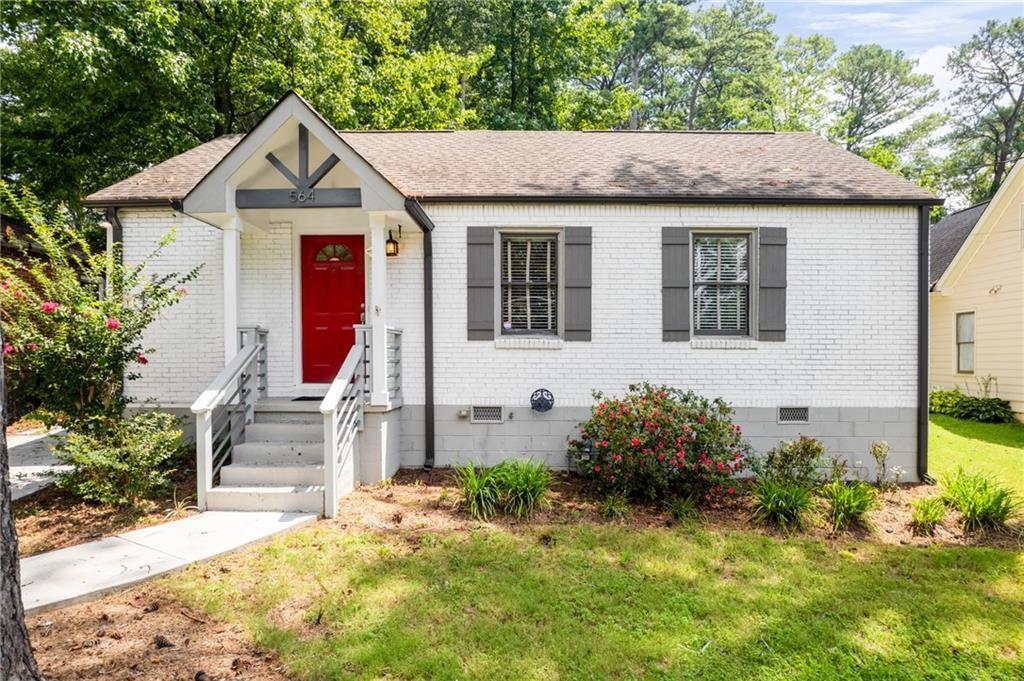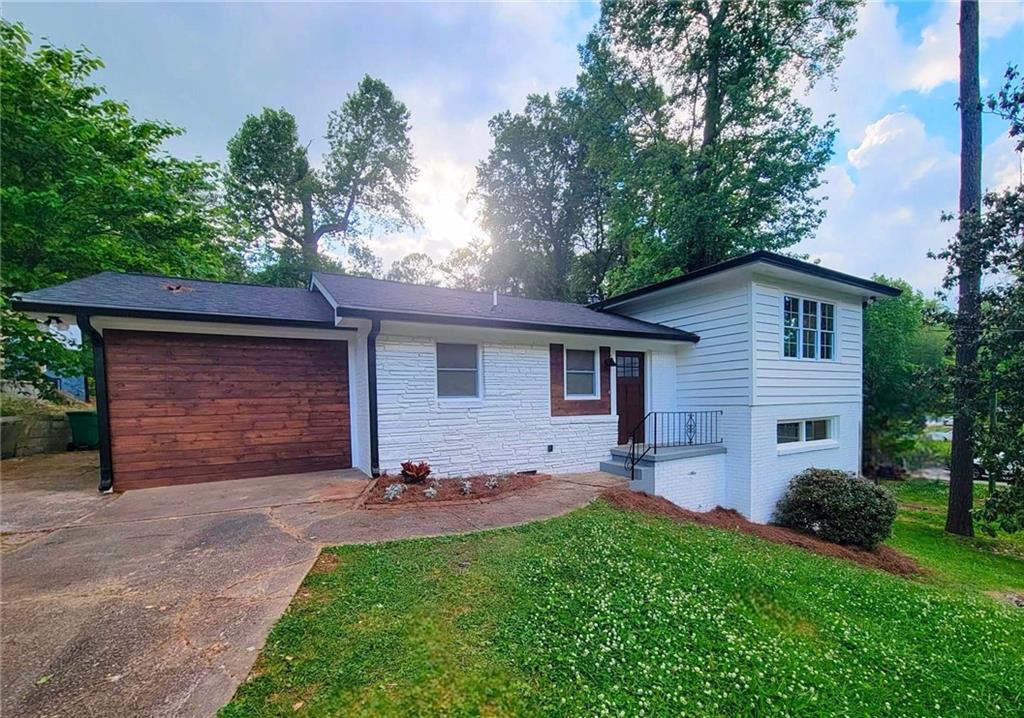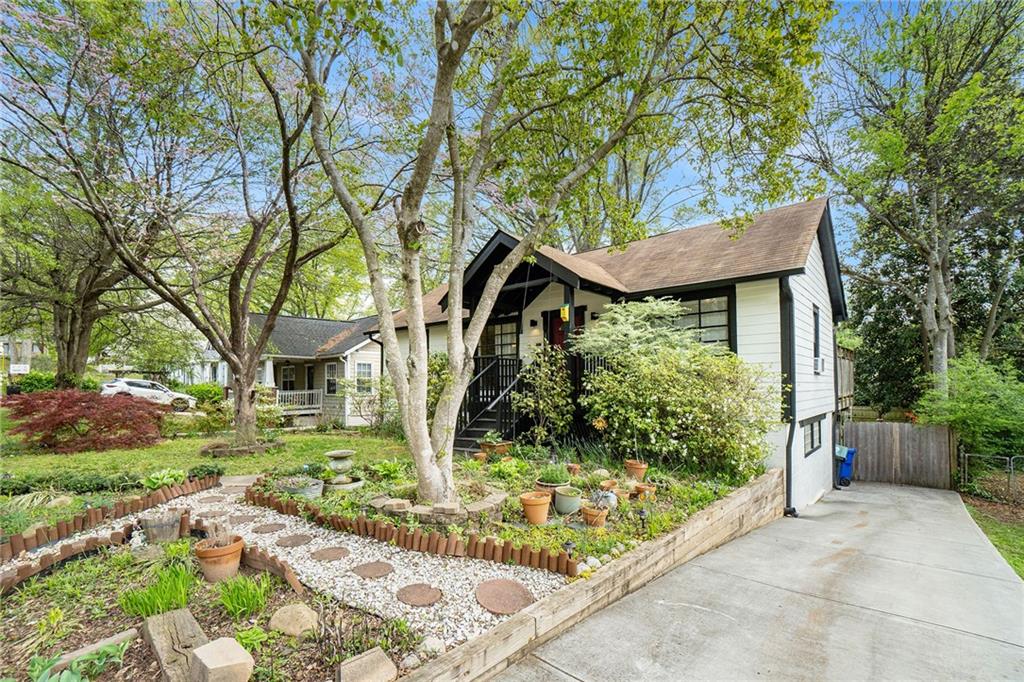Viewing Listing MLS# 401926739
Decatur, GA 30030
- 4Beds
- 2Full Baths
- 1Half Baths
- N/A SqFt
- 1994Year Built
- 0.10Acres
- MLS# 401926739
- Rental
- Single Family Residence
- Active
- Approx Time on Market2 months, 11 days
- AreaN/A
- CountyDekalb - GA
- Subdivision Ashwood Glen
Overview
Beautifully maintained home on newly finished basement just mins to center of Decatur, Avondale, Farmers Market, Decatur Greenway Trail & Marta. Features renovated eat-in Kitchen w/bay windows, stained cabinetry, granite counters, stainless appliances & tile flooring; Living room w/dark hardwood floors & masonry fireplace; Separate Dining Rm; Master Bedroom w/large walk-in custom closet; renovated Master Bath w/dual vanity, soaking tub & separate shower. Additional 3 bedrms upstairs plus hall bath. Large, finished Basement w/kitchenette, tile flooring, & new HVAC Professionally landscaped yard fully fenced w/newly built Trex deck. New garage doors, all siding replaced with Hardi & windows replaced. Conveniently located to Emory, CDC, Museum School, I285 & I20
Association Fees / Info
Hoa: No
Community Features: None
Pets Allowed: No
Bathroom Info
Halfbaths: 1
Total Baths: 3.00
Fullbaths: 2
Room Bedroom Features: Other
Bedroom Info
Beds: 4
Building Info
Habitable Residence: No
Business Info
Equipment: None
Exterior Features
Fence: Back Yard, Fenced
Patio and Porch: Deck, Front Porch
Exterior Features: None
Road Surface Type: Paved
Pool Private: No
County: Dekalb - GA
Acres: 0.10
Pool Desc: None
Fees / Restrictions
Financial
Original Price: $3,250
Owner Financing: No
Garage / Parking
Parking Features: Attached, Garage
Green / Env Info
Handicap
Accessibility Features: None
Interior Features
Security Ftr: Security System Owned, Smoke Detector(s)
Fireplace Features: Factory Built, Family Room
Levels: Three Or More
Appliances: Dishwasher, Disposal, Dryer, Gas Cooktop, Gas Water Heater, Microwave, Refrigerator, Washer
Laundry Features: Electric Dryer Hookup, In Kitchen, Laundry Closet, Main Level
Interior Features: Double Vanity, High Ceilings 9 ft Lower, High Ceilings 9 ft Main, High Ceilings 9 ft Upper, Walk-In Closet(s)
Flooring: Carpet, Laminate, Vinyl
Spa Features: None
Lot Info
Lot Size Source: Public Records
Lot Features: Back Yard, Level, Private
Misc
Property Attached: No
Home Warranty: No
Other
Other Structures: None
Property Info
Construction Materials: Brick Front, Cement Siding
Year Built: 1,994
Date Available: 2024-08-28T00:00:00
Furnished: Unfu
Roof: Shingle
Property Type: Residential Lease
Style: Traditional
Rental Info
Land Lease: No
Expense Tenant: All Utilities, Cable TV, Electricity, Gas, Pest Control, Security, Telephone, Trash Collection, Water
Lease Term: 12 Months
Room Info
Kitchen Features: Breakfast Room, Cabinets Stain, Eat-in Kitchen, Pantry, Stone Counters
Room Master Bathroom Features: Double Vanity,Separate Tub/Shower,Soaking Tub
Room Dining Room Features: Open Concept,Separate Dining Room
Sqft Info
Building Area Total: 1950
Building Area Source: Public Records
Tax Info
Tax Parcel Letter: 15-233-01-141
Unit Info
Utilities / Hvac
Cool System: Ceiling Fan(s), Central Air, Electric
Heating: Central
Utilities: Cable Available, Electricity Available, Natural Gas Available, Phone Available, Sewer Available, Underground Utilities, Water Available
Waterfront / Water
Water Body Name: None
Waterfront Features: None
Directions
GPSListing Provided courtesy of Virtual Properties Realty.com
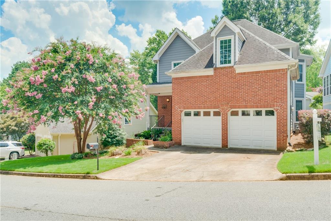
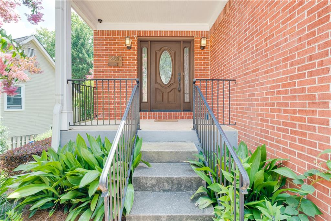
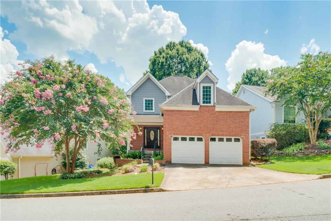
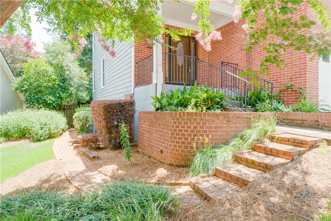
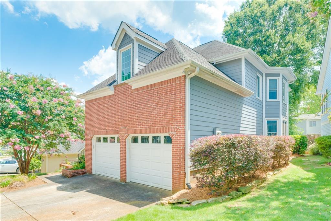
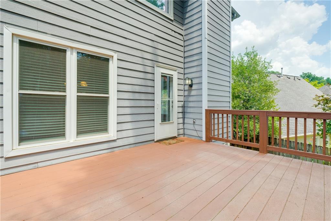
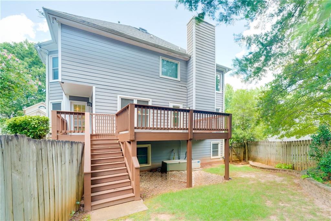
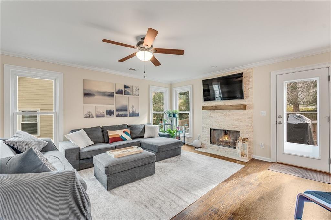
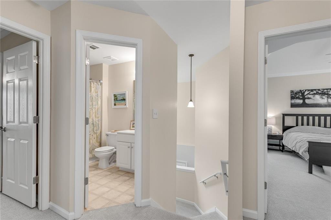
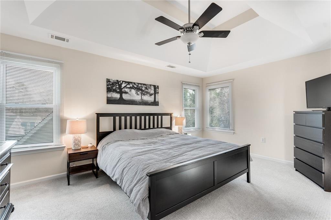
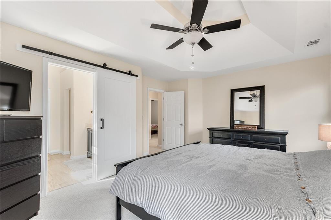
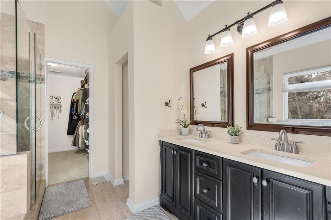
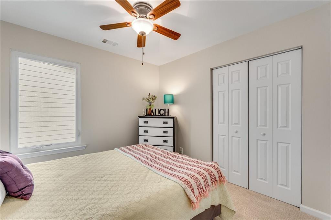
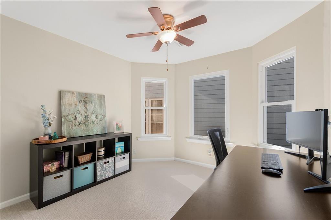
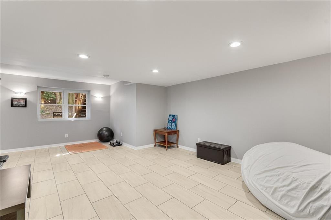
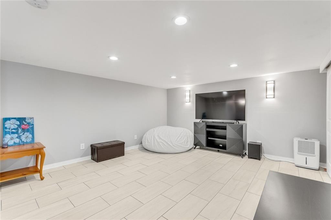
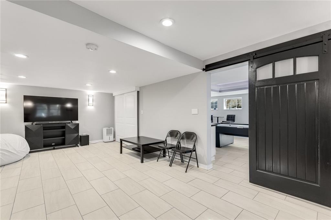
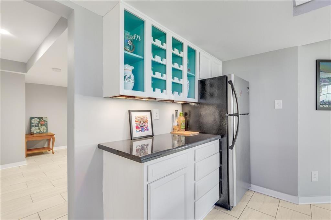
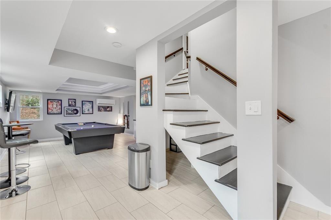
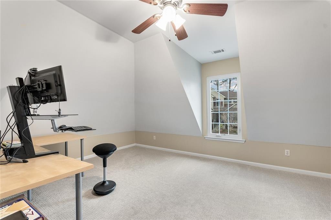
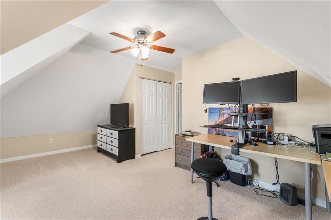
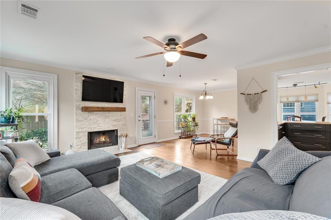
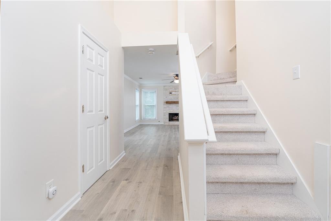
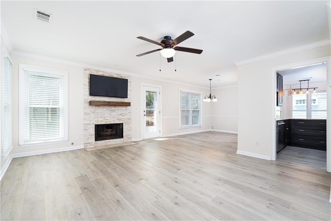
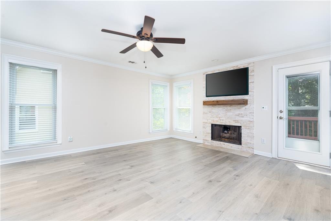
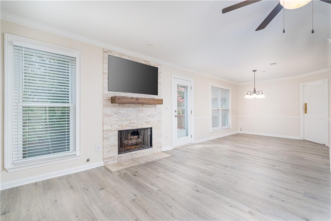
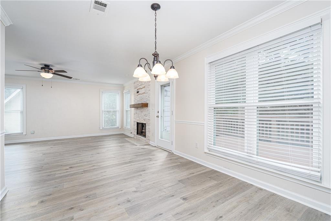
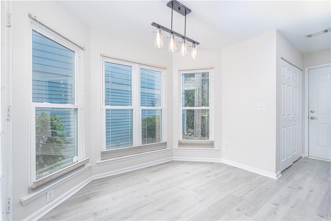
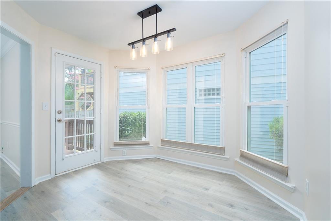
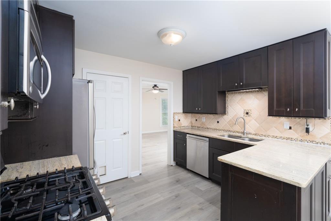
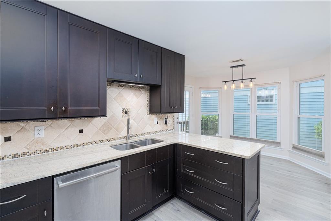
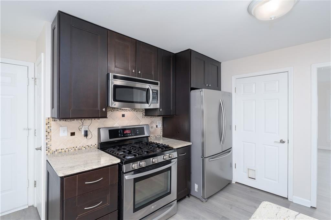
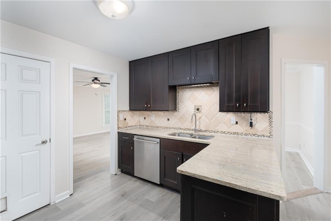
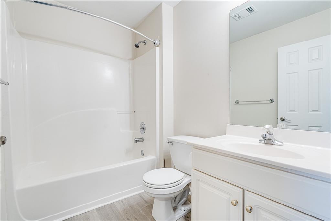
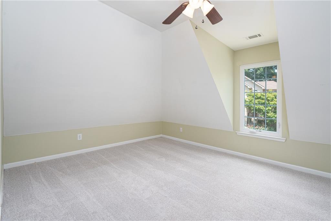
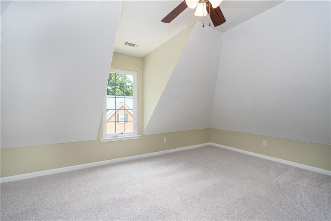
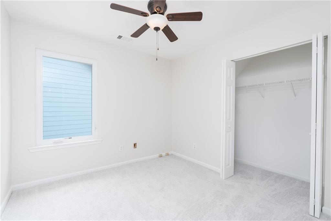
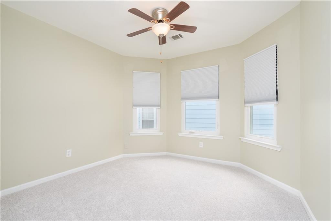
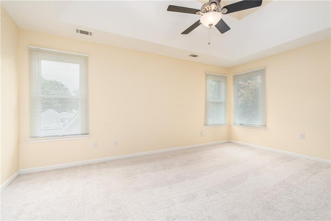
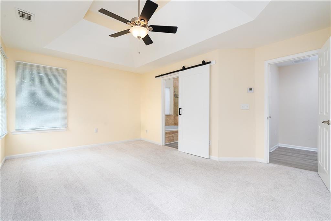
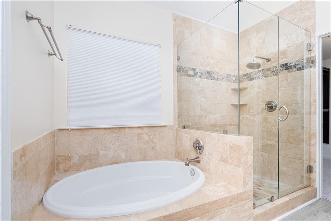
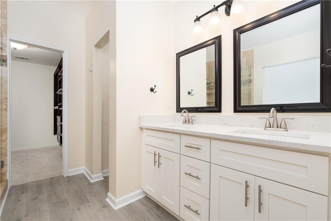
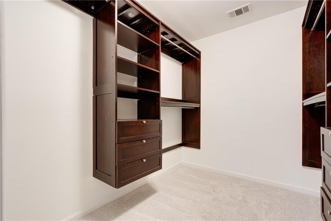
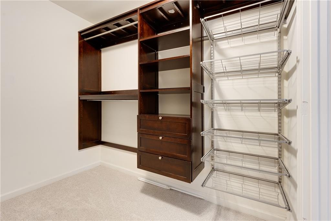
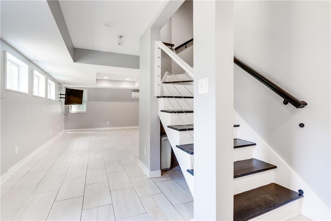
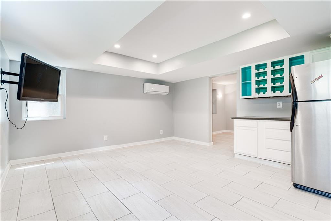
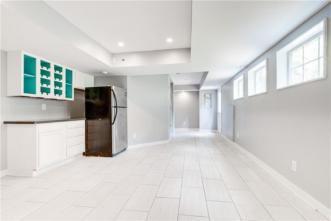
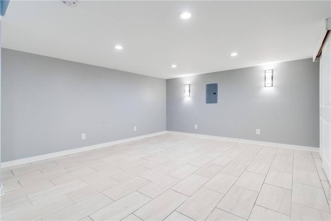
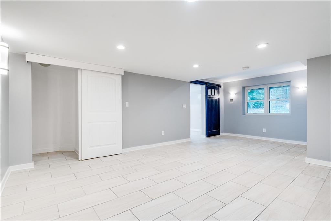
 MLS# 410114510
MLS# 410114510 