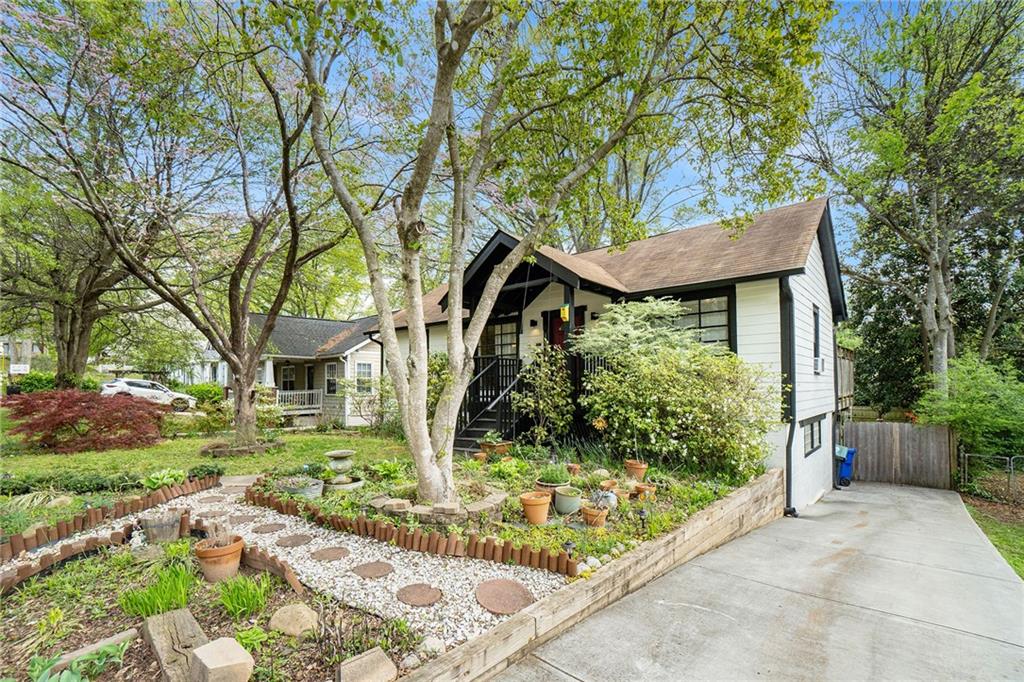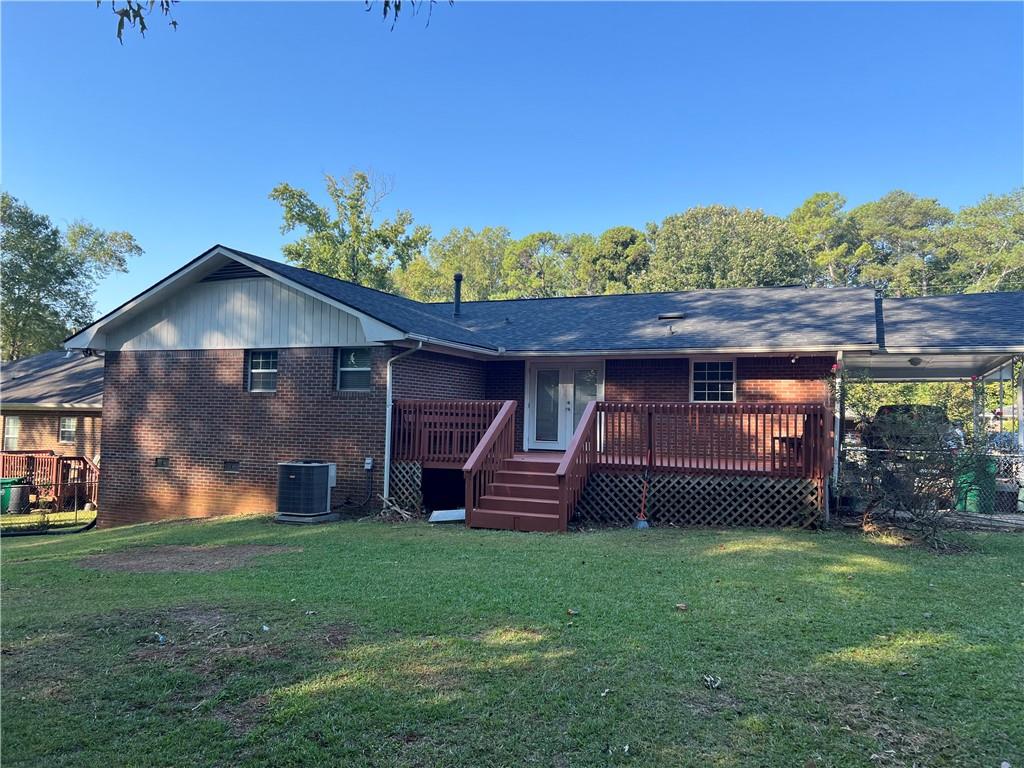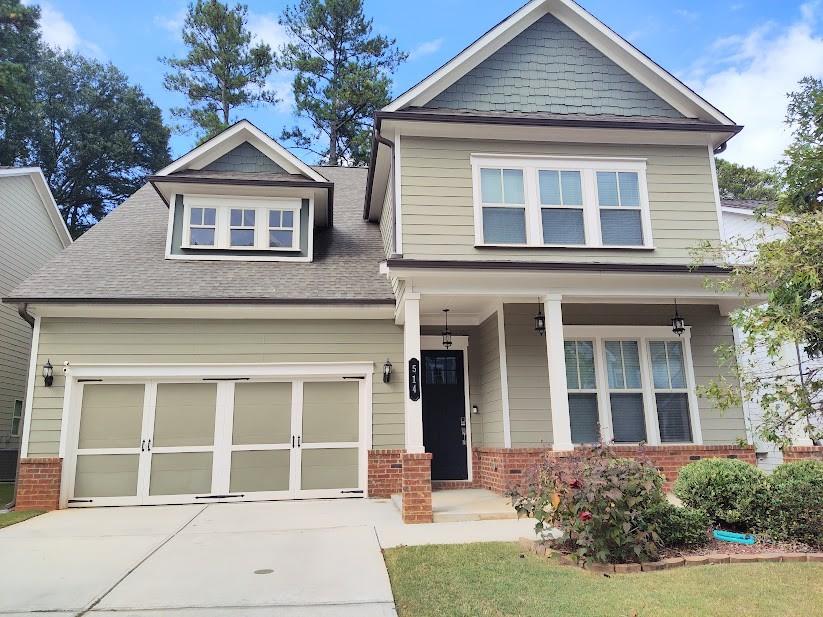Viewing Listing MLS# 409898322
Decatur, GA 30032
- 4Beds
- 3Full Baths
- N/AHalf Baths
- N/A SqFt
- 1951Year Built
- 0.17Acres
- MLS# 409898322
- Rental
- Single Family Residence
- Active
- Approx Time on Market8 days
- AreaN/A
- CountyDekalb - GA
- Subdivision East Lake Terrace
Overview
Embrace the vibrant lifestyle of Decatur, where art, culture, and community come together. Nestled in a prime location, this home offers more than just a place to live - it's a gateway to the best that Decatur has to offer. Conveniently positioned near the iconic East Lake Golf Club, host of the PGA Tour, and to the heart of Decatur Square, brimming with charming shops and delightful restaurants, this residence presents a unique blend of relaxation and urban convenience. With 4 bedrooms and 3 full bathrooms, this home accommodates both comfort and functionality. The primary bedroom stands out with its ensuite bathroom featuring a separate tub and shower, as well as a spacious walk-in closet. Another highlight is the generously sized secondary bedroom, perfect for guests or a versatile space to make your own. Two additional bedrooms are connected by a jack-and-jill bathroom. The backyard has garden beds ready to be transformed into a colorful oasis and has charming string lighting, setting the stage for evening dinners on the patio. Additionally, there's a shed/workshop with access to power. Discover the allure of Decatur's arts and culture scene, right at your doorstep. Whether you're indulging in a round of golf or exploring the local arts, this home provides the ideal starting point for your adventures. Don't miss the opportunity to experience the harmonious blend of comfort and community in this Decatur gem.
Association Fees / Info
Hoa: No
Community Features: None
Pets Allowed: Call
Bathroom Info
Main Bathroom Level: 3
Total Baths: 3.00
Fullbaths: 3
Room Bedroom Features: In-Law Floorplan, Master on Main, Split Bedroom Plan
Bedroom Info
Beds: 4
Building Info
Habitable Residence: No
Business Info
Equipment: None
Exterior Features
Fence: Back Yard, Wood
Patio and Porch: Front Porch, Patio
Exterior Features: None
Road Surface Type: Asphalt
Pool Private: No
County: Dekalb - GA
Acres: 0.17
Pool Desc: None
Fees / Restrictions
Financial
Original Price: $2,595
Owner Financing: No
Garage / Parking
Parking Features: Driveway
Green / Env Info
Handicap
Accessibility Features: Accessible Electrical and Environmental Controls
Interior Features
Security Ftr: Smoke Detector(s)
Fireplace Features: None
Levels: One
Appliances: Dishwasher, Disposal, Gas Range, Gas Water Heater, Refrigerator
Laundry Features: Laundry Closet
Interior Features: Crown Molding, Double Vanity, Low Flow Plumbing Fixtures, Recessed Lighting, Walk-In Closet(s)
Flooring: Hardwood
Spa Features: None
Lot Info
Lot Size Source: Public Records
Lot Features: Back Yard, Level
Lot Size: 150 x 50
Misc
Property Attached: No
Home Warranty: No
Other
Other Structures: None
Property Info
Construction Materials: Brick 3 Sides
Year Built: 1,951
Date Available: 2024-10-30T00:00:00
Furnished: Unfu
Roof: Composition
Property Type: Residential Lease
Style: Bungalow, Ranch
Rental Info
Land Lease: No
Expense Tenant: All Utilities, Cable TV, Electricity, Gas, Grounds Care, Security, Trash Collection, Water
Lease Term: 12 Months
Room Info
Kitchen Features: Breakfast Bar, Breakfast Room, Cabinets Stain, Eat-in Kitchen, Stone Counters, View to Family Room
Room Master Bathroom Features: Double Vanity,Separate Tub/Shower,Soaking Tub
Room Dining Room Features: Great Room
Sqft Info
Building Area Total: 1584
Building Area Source: Public Records
Tax Info
Tax Parcel Letter: 15-171-08-002
Unit Info
Utilities / Hvac
Cool System: Ceiling Fan(s), Central Air, Electric
Heating: Central, Natural Gas
Utilities: Cable Available, Electricity Available, Natural Gas Available, Sewer Available, Water Available
Waterfront / Water
Water Body Name: None
Waterfront Features: None
Directions
I-20 East to Glenwood Ave exit 61 . Turn left and go 1.75 miles . Make a right on Daniel Ave , home down on the left.Listing Provided courtesy of Chapman Hall Premier, Realtors
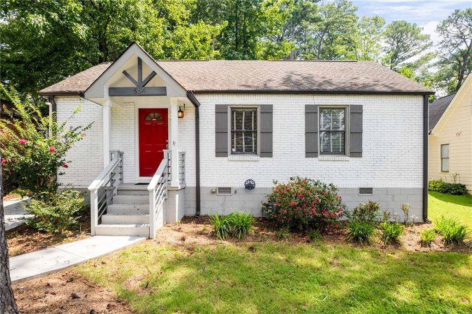
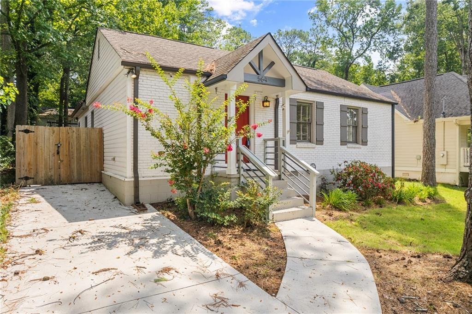
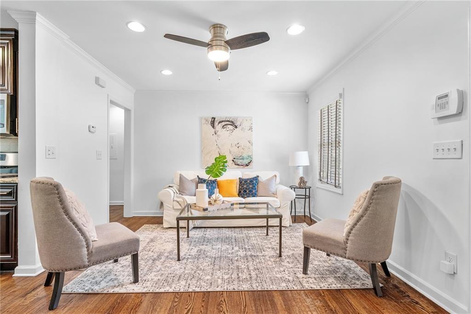
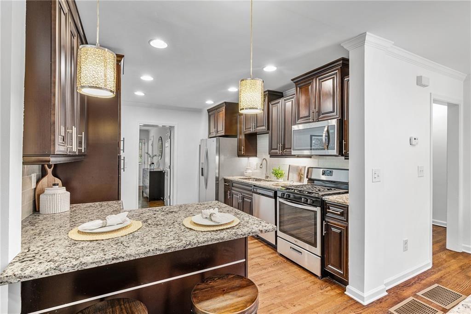
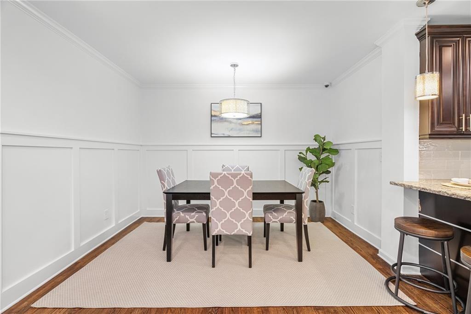
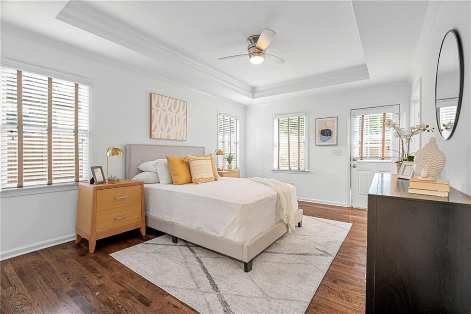
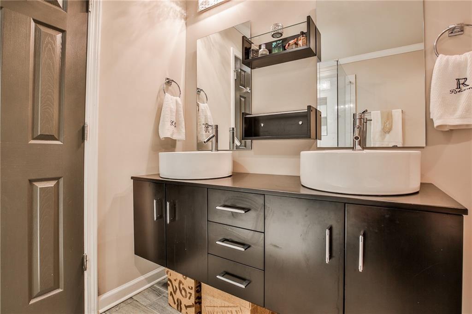
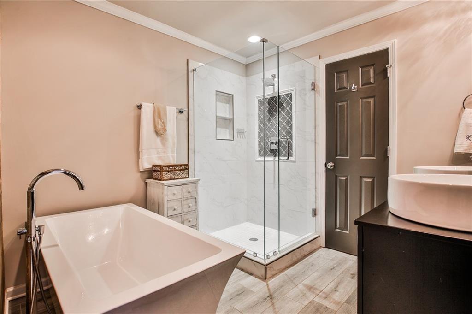
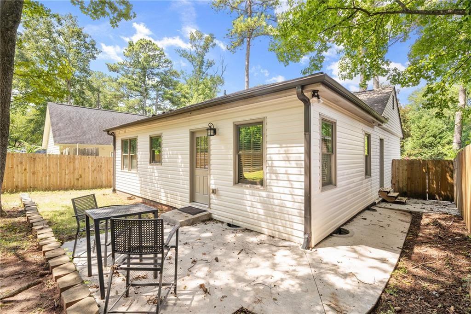
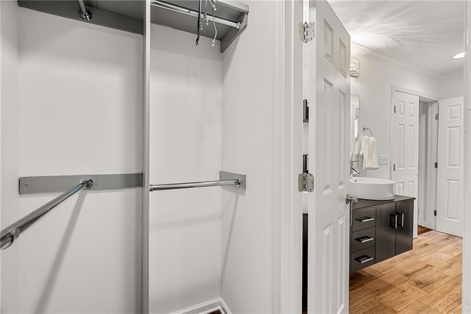
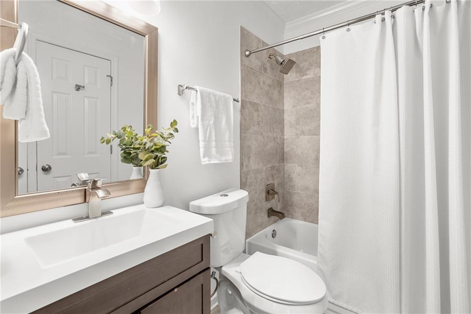
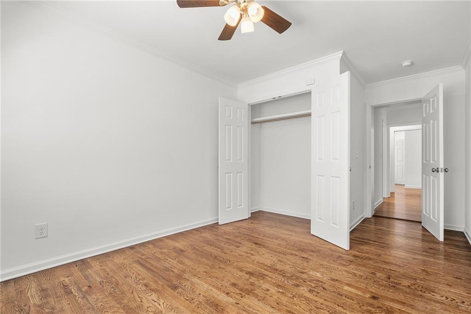
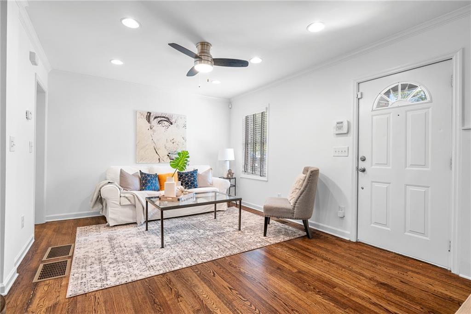
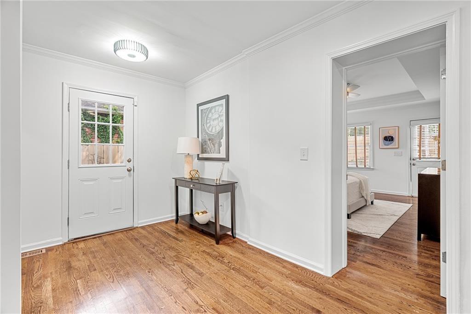
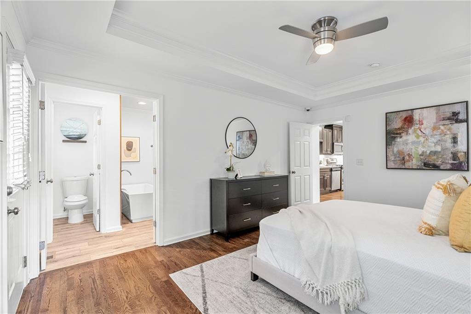
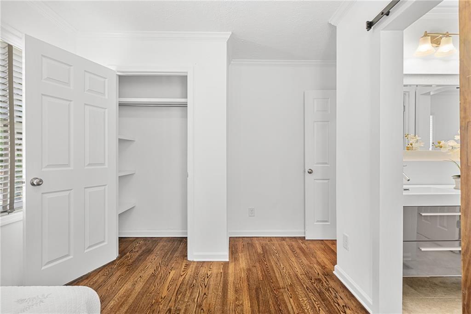
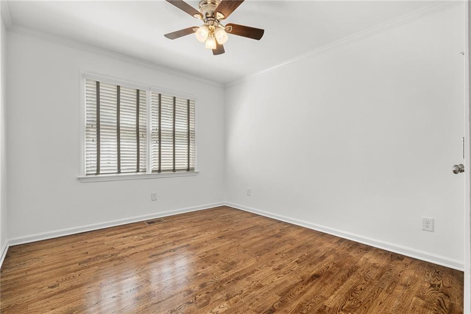
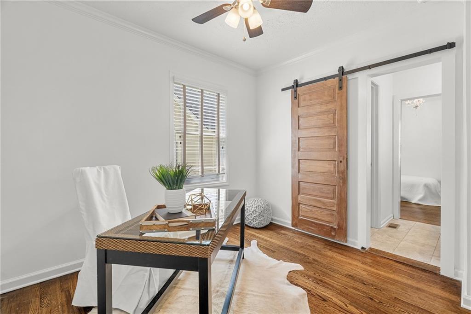
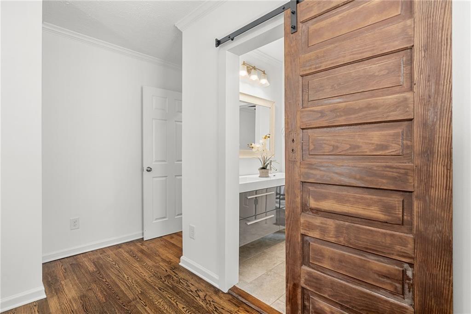
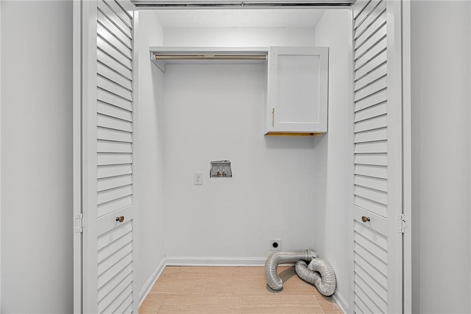
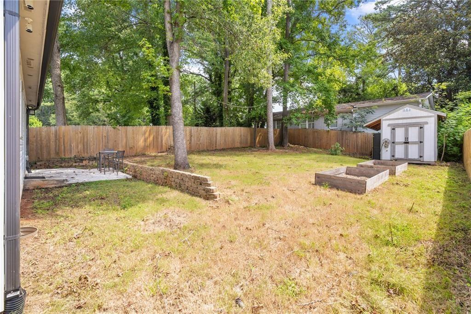
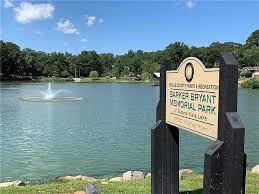
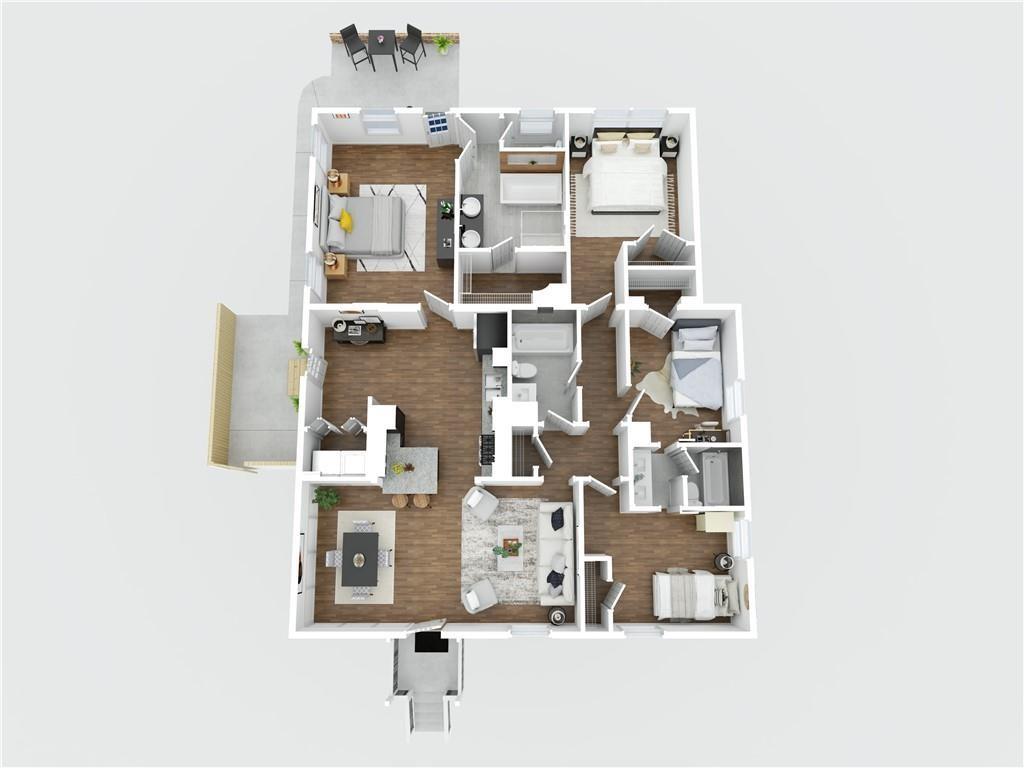
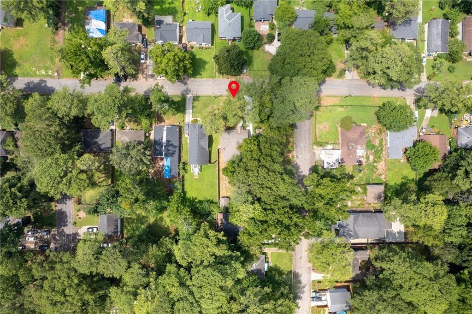
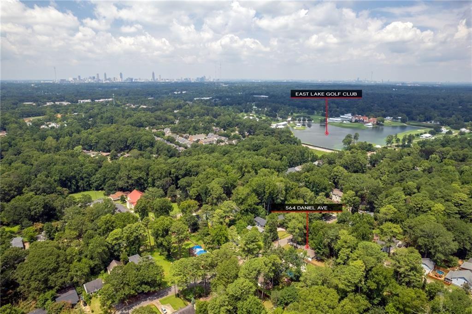
 MLS# 410114510
MLS# 410114510 