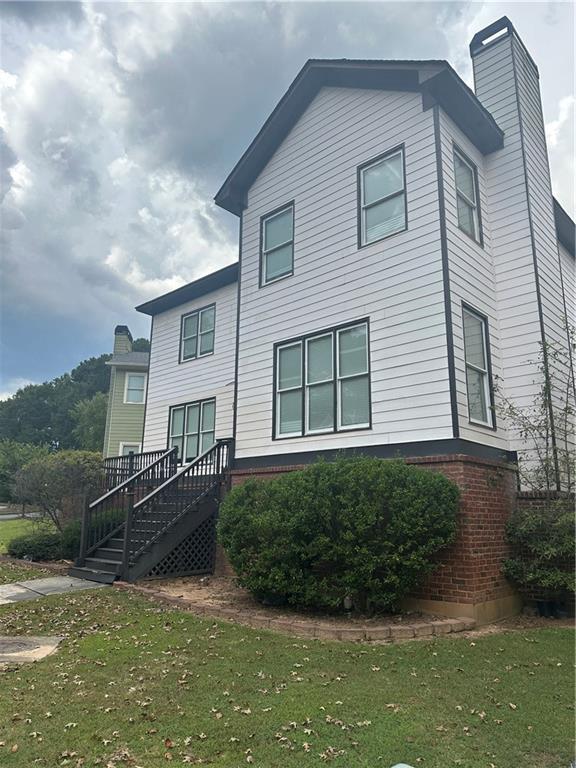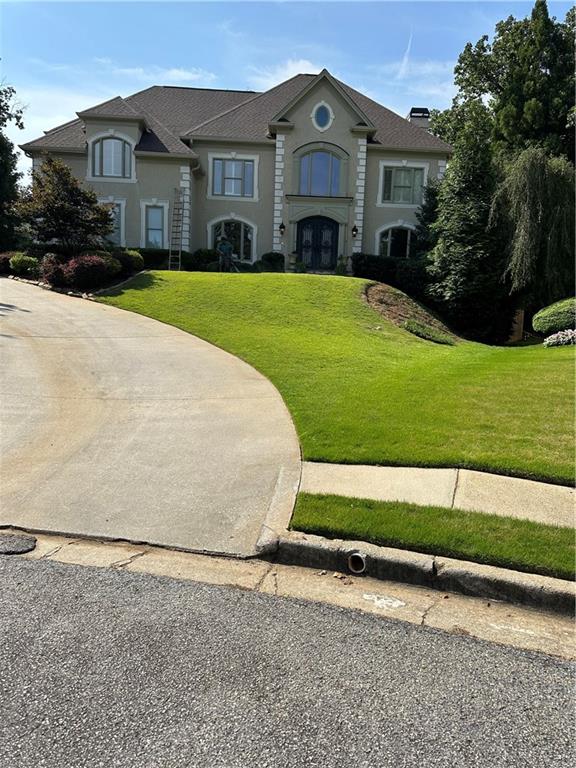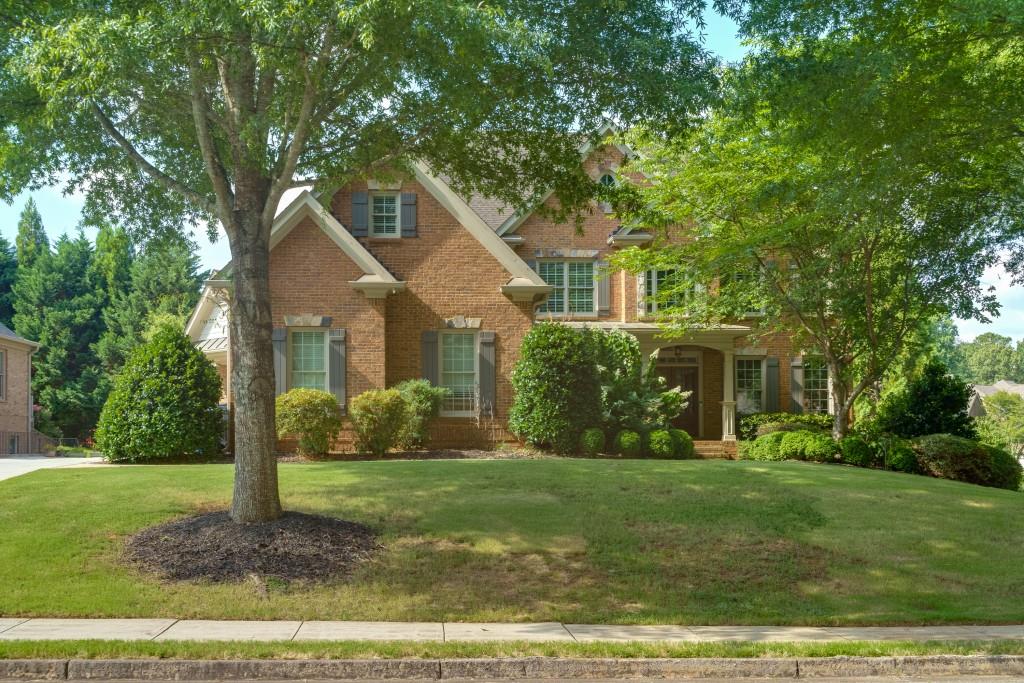Viewing Listing MLS# 400863862
Snellville, GA 30078
- 6Beds
- 3Full Baths
- 1Half Baths
- N/A SqFt
- 1972Year Built
- 1.06Acres
- MLS# 400863862
- Rental
- Single Family Residence
- Active
- Approx Time on Market2 months, 21 days
- AreaN/A
- CountyGwinnett - GA
- Subdivision Na
Overview
Completely renovated all-brick ranch with a fully finished basement situated on over an acre of private property in the highly sought-after Brookwood HS District. As you enter, the spacious main living level offers a light-filled open-concept floor plan with hardwood floors throughout. The kitchen offers all-new stainless steel appliances and white cabinetry, conveniently attached to a laundry room. There are a total of 6 sizeable bedrooms and 3.5 fully renovated bathrooms, with more room for growth in the spacious finished basement. A 2nd in-law kitchen in the basement offers ease and convenience for multi-family options. In addition, there's a separate 2-car garage & workshop, an attached covered carport, and extended driveways that provide plenty of parking. Kickback, relax in the screen-in sunroom, and enjoy your private backyard. The possibilities are wonderfully endless here
Association Fees / Info
Hoa: No
Community Features: None
Pets Allowed: Yes
Bathroom Info
Main Bathroom Level: 2
Halfbaths: 1
Total Baths: 4.00
Fullbaths: 3
Room Bedroom Features: Master on Main, Roommate Floor Plan, In-Law Floorplan
Bedroom Info
Beds: 6
Building Info
Habitable Residence: No
Business Info
Equipment: None
Exterior Features
Fence: None
Patio and Porch: Covered, Front Porch
Exterior Features: Other, Private Yard, Storage
Road Surface Type: Concrete
Pool Private: No
County: Gwinnett - GA
Acres: 1.06
Pool Desc: None
Fees / Restrictions
Financial
Original Price: $3,300
Owner Financing: No
Garage / Parking
Parking Features: Carport, Detached, Garage, Parking Pad, Level Driveway
Green / Env Info
Handicap
Accessibility Features: Accessible Approach with Ramp
Interior Features
Security Ftr: Carbon Monoxide Detector(s), Smoke Detector(s)
Fireplace Features: Family Room
Levels: One
Appliances: Dishwasher, Gas Range, Refrigerator, Microwave, Self Cleaning Oven
Laundry Features: Laundry Room
Interior Features: Recessed Lighting, Other, Double Vanity
Flooring: Hardwood, Carpet
Spa Features: None
Lot Info
Lot Size Source: Public Records
Lot Features: Private, Level
Lot Size: 1
Misc
Property Attached: No
Home Warranty: No
Other
Other Structures: Other
Property Info
Construction Materials: Brick 4 Sides
Year Built: 1,972
Date Available: 2024-08-20T00:00:00
Furnished: Unfu
Roof: Shingle
Property Type: Residential Lease
Style: Traditional, Ranch
Rental Info
Land Lease: No
Expense Tenant: All Utilities, Grounds Care, Pest Control
Lease Term: 12 Months
Room Info
Kitchen Features: Second Kitchen, Cabinets White, Solid Surface Counters, Pantry
Room Master Bathroom Features: Double Vanity
Room Dining Room Features: Seats 12+,Open Concept
Sqft Info
Building Area Total: 3691
Building Area Source: Builder
Tax Info
Tax Parcel Letter: R6067-283
Unit Info
Utilities / Hvac
Cool System: Ceiling Fan(s), Central Air
Heating: Central
Utilities: Cable Available, Electricity Available, Water Available, Natural Gas Available
Waterfront / Water
Water Body Name: None
Waterfront Features: None
Directions
GPSListing Provided courtesy of Chapman Hall Realtors
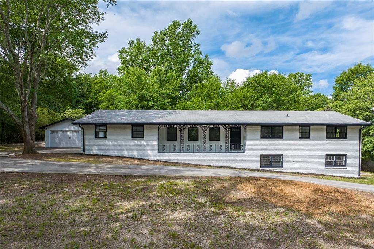
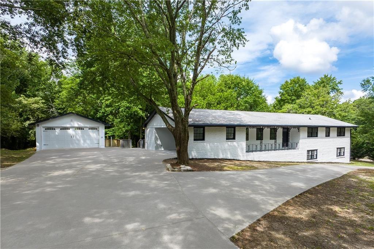
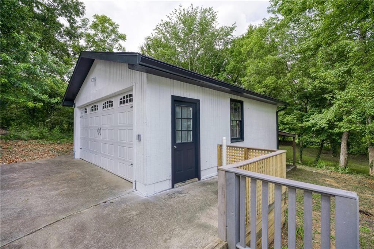
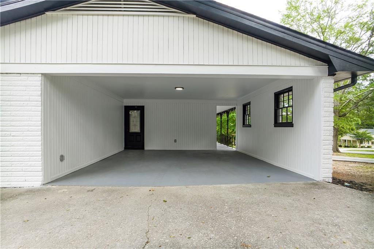
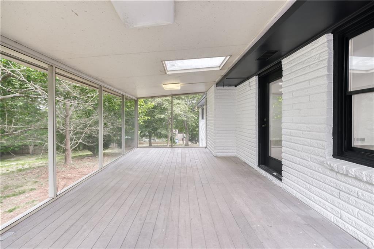
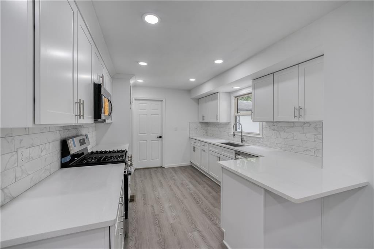
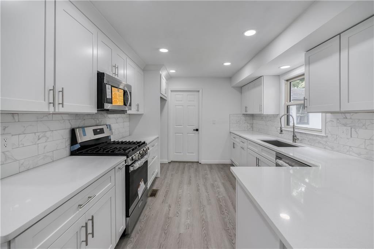
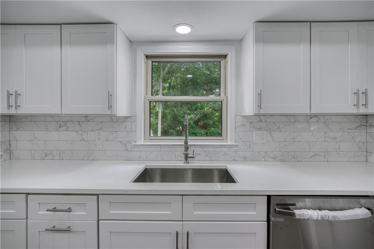
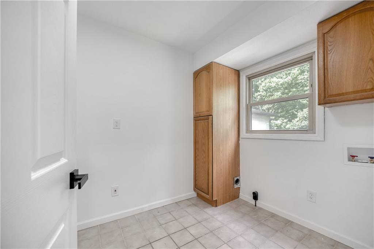
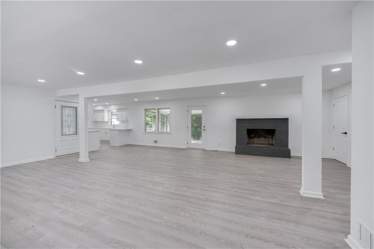
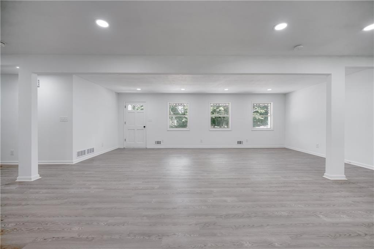
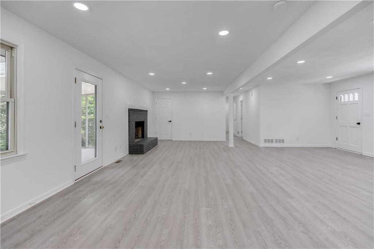
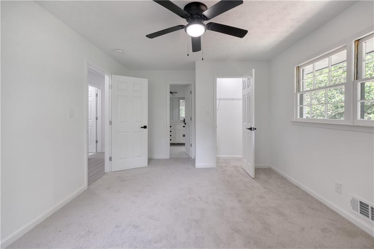
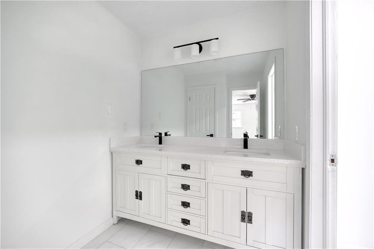
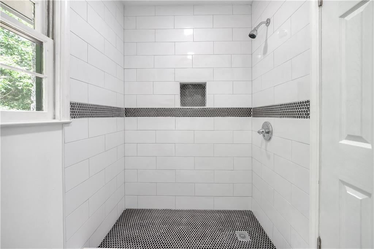
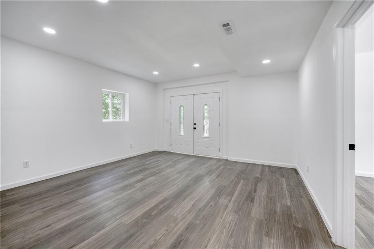
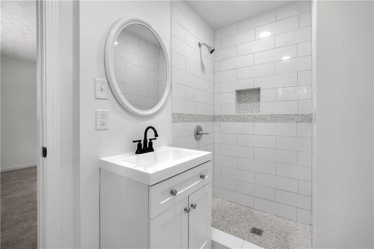
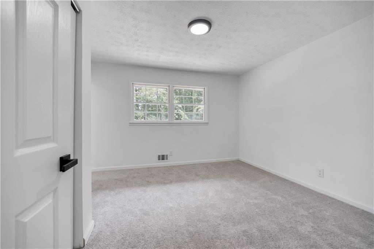
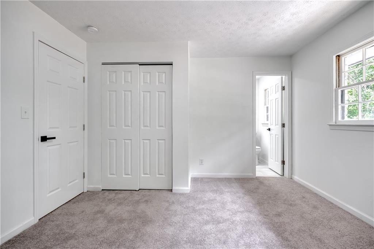
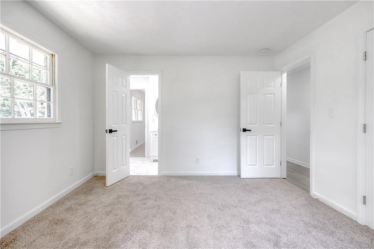
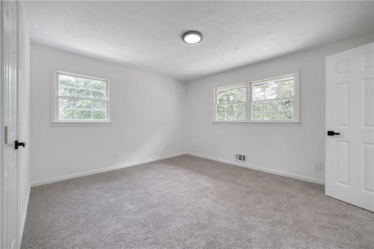
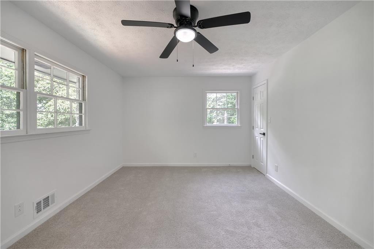
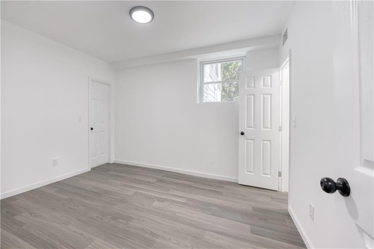
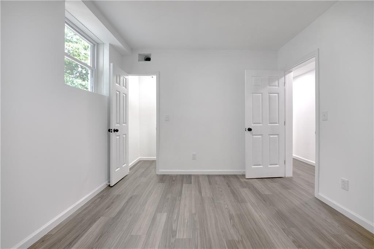
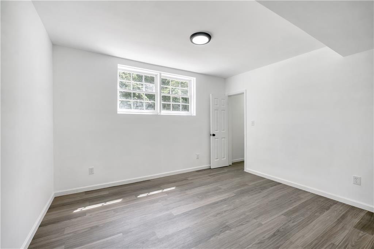
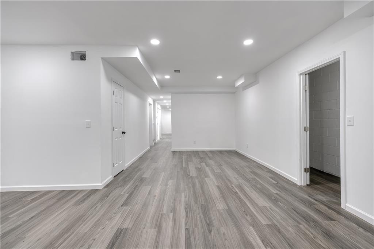
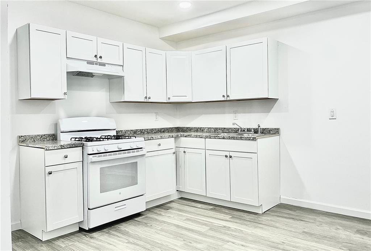
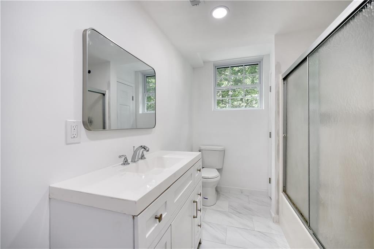
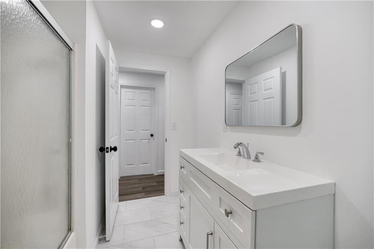
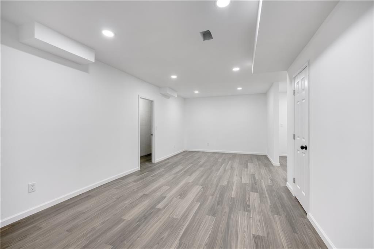
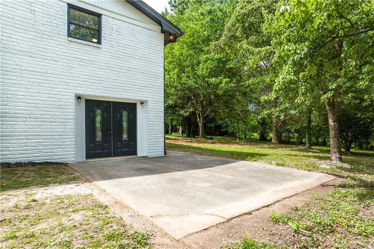
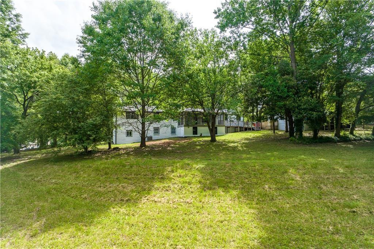
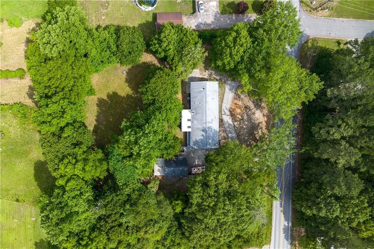
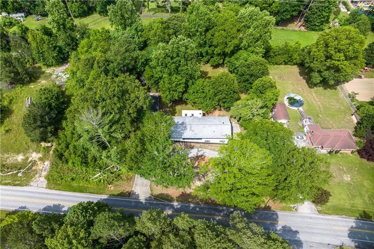
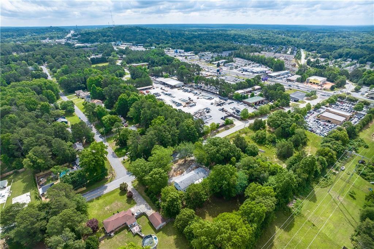
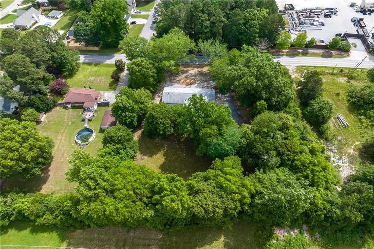
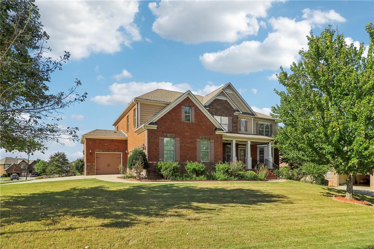
 MLS# 405792250
MLS# 405792250 