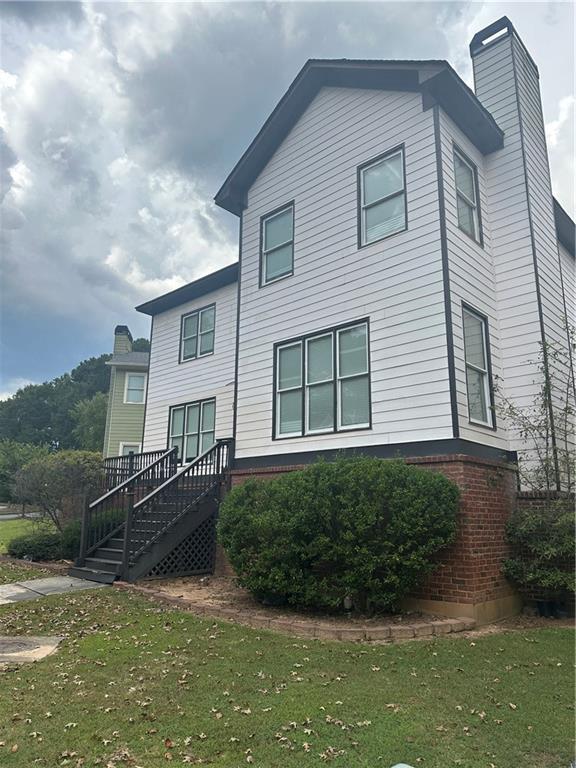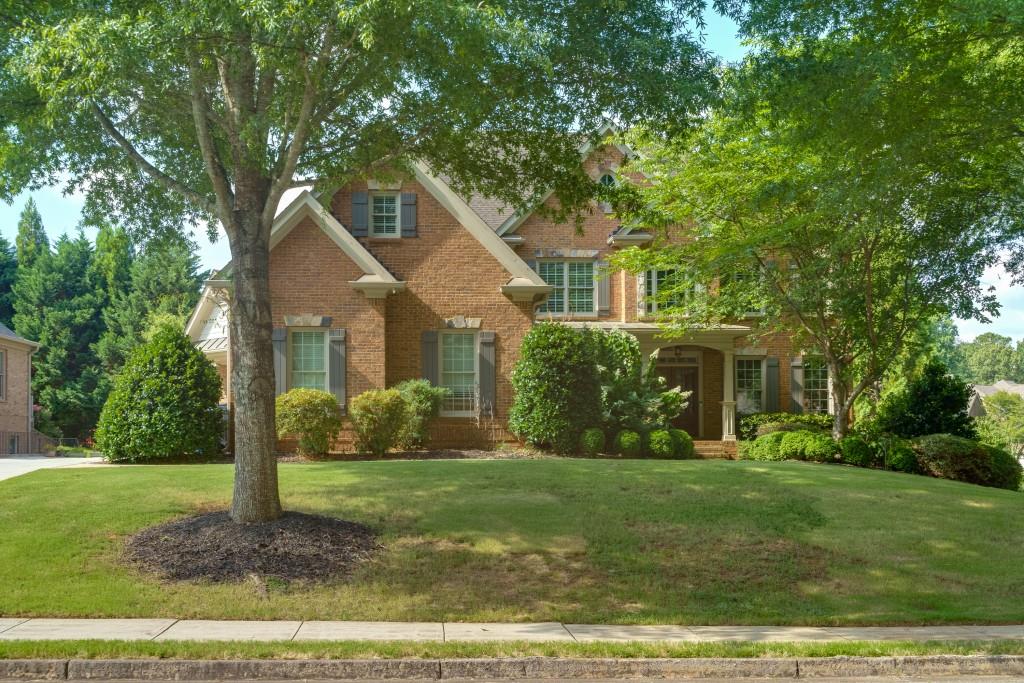Viewing Listing MLS# 398619203
Snellville, GA 30078
- 6Beds
- 4Full Baths
- 1Half Baths
- N/A SqFt
- 1995Year Built
- 0.58Acres
- MLS# 398619203
- Rental
- Single Family Residence
- Active
- Approx Time on Market3 months, 8 days
- AreaN/A
- CountyGwinnett - GA
- Subdivision Woodlands
Overview
Stop the car! This house is the perfect find for a family in the BROOKWOOD CLUSTER. The home has three levels of broad spaces, hardwood floors, bright open windows, and inviting colors. As you enter on the main terrace you have a formal living and dining room, crown molding, the kitchen has a butchers block sit down counter, laundry room is on the main and functions as a mud room. The second floor consist of the owners suite with a sit in living area, spa bathroom with a walk-in closet. The remaining bedrooms on this floor are en-suites. The basement is fully finished with another living area, a game room area with a wet bar, a wine room, a gym, a sauna and a movie theater. The exterior has a closed in patio with a outside kitchen, fridge and sink. Take a plunge in the pool or chill out in the spa. This home has it all and a big backyard for the family pet. Show and lease this one today!
Association Fees / Info
Hoa: No
Community Features: Homeowners Assoc, Pool, Sidewalks, Tennis Court(s)
Pets Allowed: Yes
Bathroom Info
Halfbaths: 1
Total Baths: 5.00
Fullbaths: 4
Room Bedroom Features: Double Master Bedroom, Oversized Master, Sitting Room
Bedroom Info
Beds: 6
Building Info
Habitable Residence: No
Business Info
Equipment: Irrigation Equipment
Exterior Features
Fence: Back Yard
Patio and Porch: Covered, Deck, Screened
Exterior Features: Gas Grill, Rain Gutters
Road Surface Type: Asphalt
Pool Private: No
County: Gwinnett - GA
Acres: 0.58
Pool Desc: Gunite, Heated, In Ground, Salt Water, Tile
Fees / Restrictions
Financial
Original Price: $6,000
Owner Financing: No
Garage / Parking
Parking Features: Attached, Driveway, Garage, Garage Faces Side
Green / Env Info
Handicap
Accessibility Features: None
Interior Features
Security Ftr: Carbon Monoxide Detector(s), Smoke Detector(s)
Fireplace Features: Electric, Family Room, Master Bedroom
Levels: Three Or More
Appliances: Dishwasher, Disposal, Double Oven, Dryer, Gas Cooktop, Gas Water Heater, Microwave, Refrigerator, Self Cleaning Oven, Washer
Laundry Features: Gas Dryer Hookup, Laundry Room, Main Level, Sink
Interior Features: Beamed Ceilings, Bookcases, Central Vacuum, Coffered Ceiling(s), Crown Molding, Double Vanity, Dry Bar, Recessed Lighting, Sauna, Tray Ceiling(s), Wet Bar
Flooring: Hardwood
Spa Features: Private
Lot Info
Lot Size Source: Public Records
Lot Features: Cul-De-Sac, Landscaped, Sloped, Sprinklers In Front, Wooded
Lot Size: x 45
Misc
Property Attached: No
Home Warranty: No
Other
Other Structures: Outdoor Kitchen,Other
Property Info
Construction Materials: Stucco
Year Built: 1,995
Date Available: 2024-08-05T00:00:00
Furnished: Unfu
Roof: Shingle
Property Type: Residential Lease
Style: Traditional
Rental Info
Land Lease: No
Expense Tenant: All Utilities, Pest Control, Security, Telephone, Water
Lease Term: 12 Months
Room Info
Kitchen Features: Breakfast Bar, Cabinets Other, Eat-in Kitchen, Kitchen Island, Other Surface Counters, Pantry, Solid Surface Counters, Stone Counters, View to Family Room, Wine Rack
Room Master Bathroom Features: Double Vanity,Separate Tub/Shower,Soaking Tub,Vaul
Room Dining Room Features: Open Concept,Separate Dining Room
Sqft Info
Building Area Total: 4919
Building Area Source: Public Records
Tax Info
Tax Parcel Letter: R5042-152
Unit Info
Utilities / Hvac
Cool System: Ceiling Fan(s), Central Air
Heating: Central
Utilities: Cable Available, Natural Gas Available
Waterfront / Water
Water Body Name: None
Waterfront Features: None
Directions
USE GPSListing Provided courtesy of Realty Hub Of Georgia, Llc
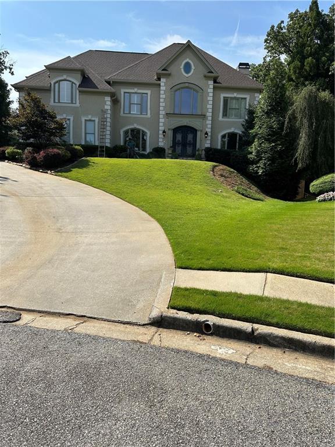
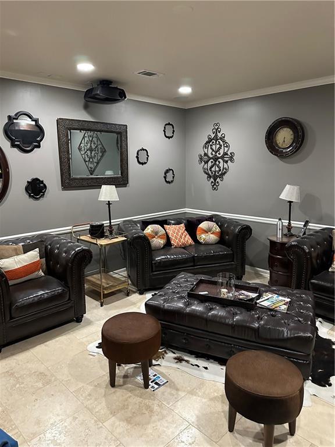
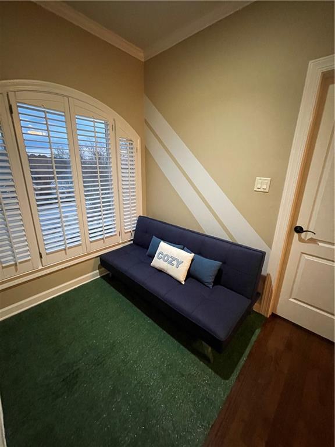
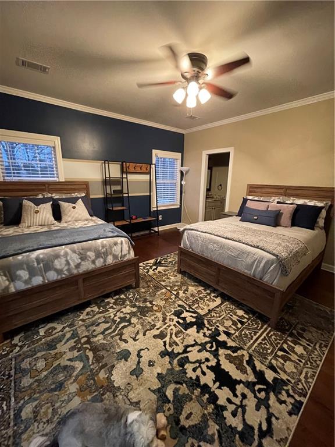
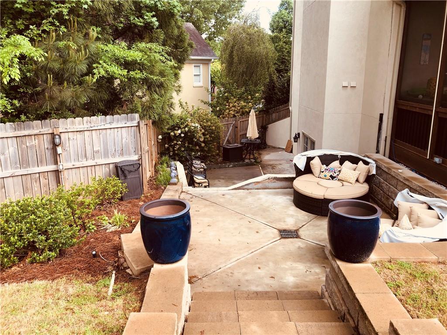
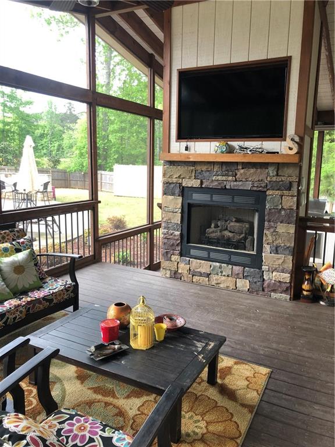
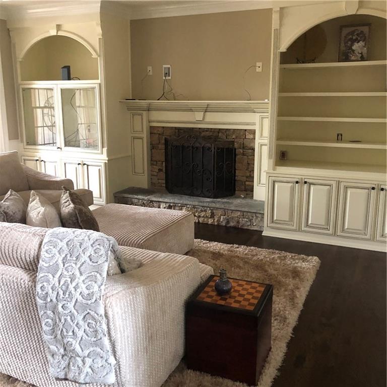
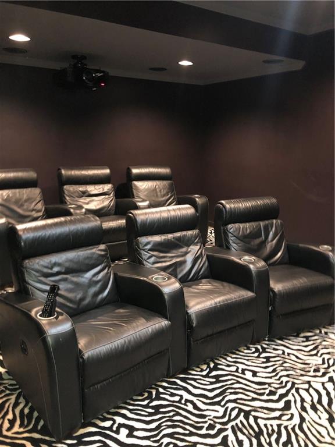
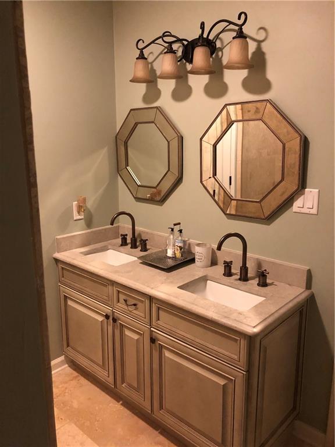
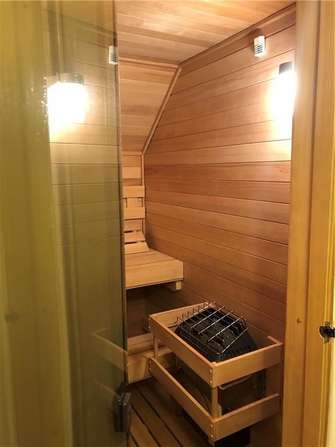
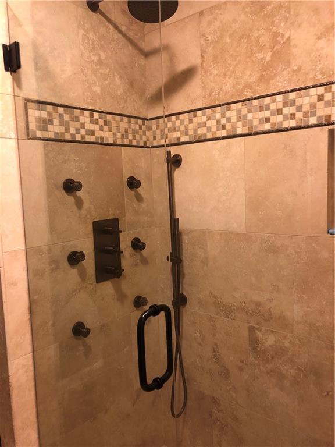
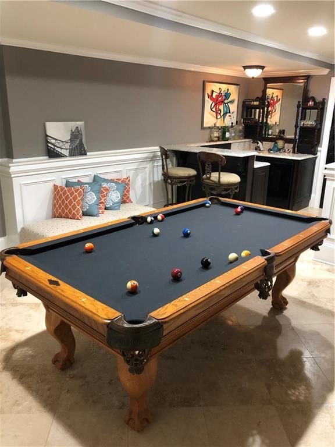
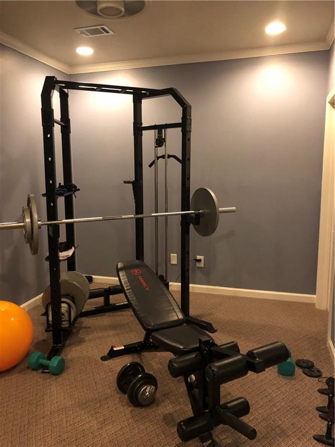
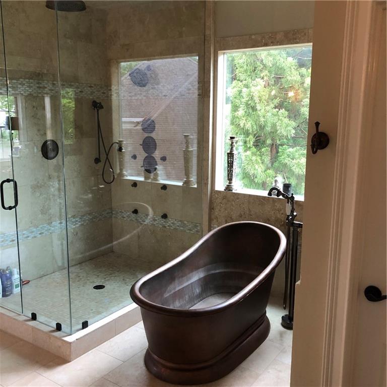
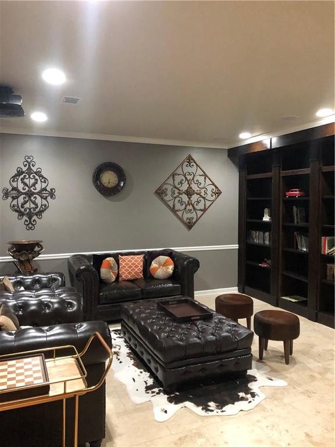
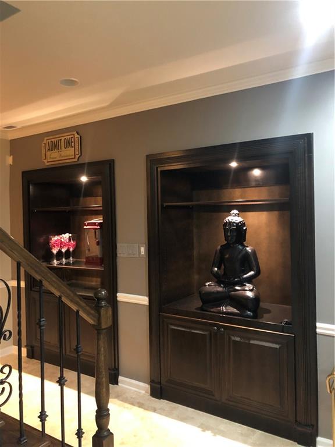
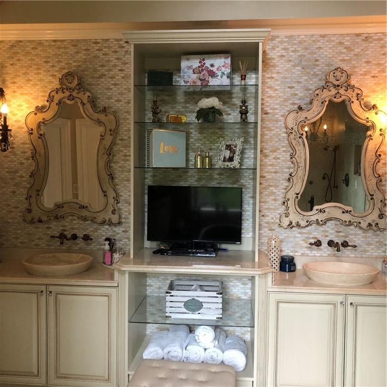
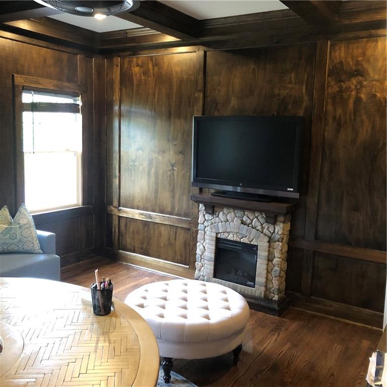
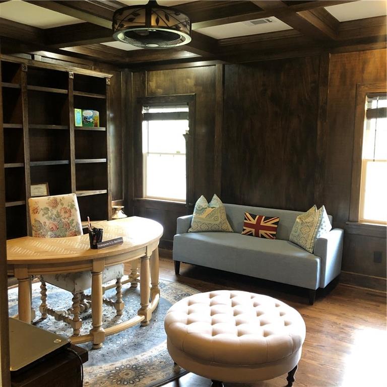
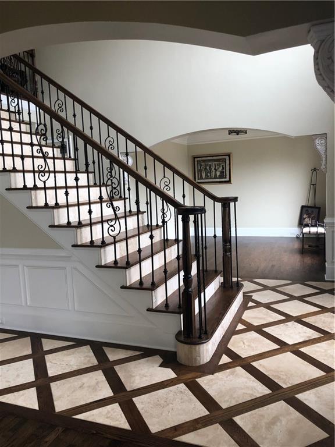
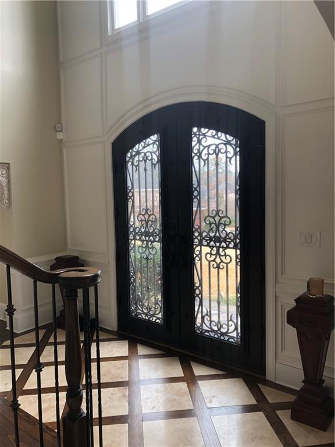
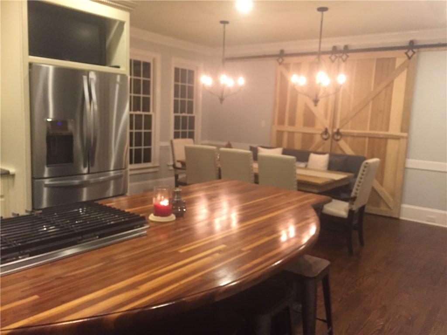
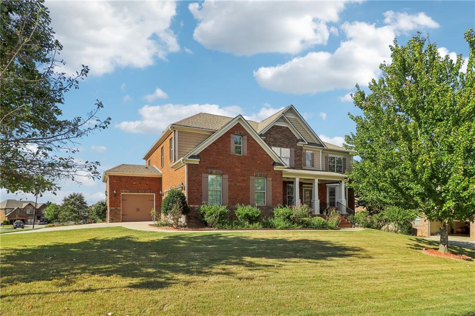
 MLS# 405792250
MLS# 405792250 