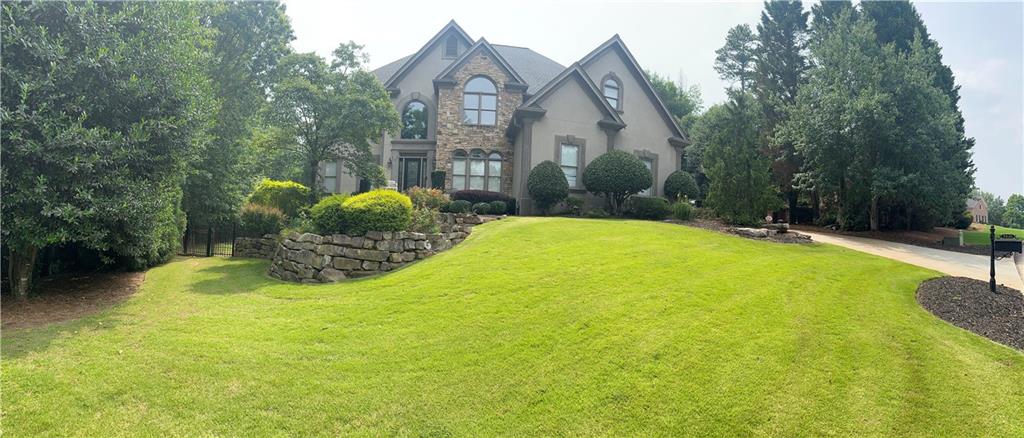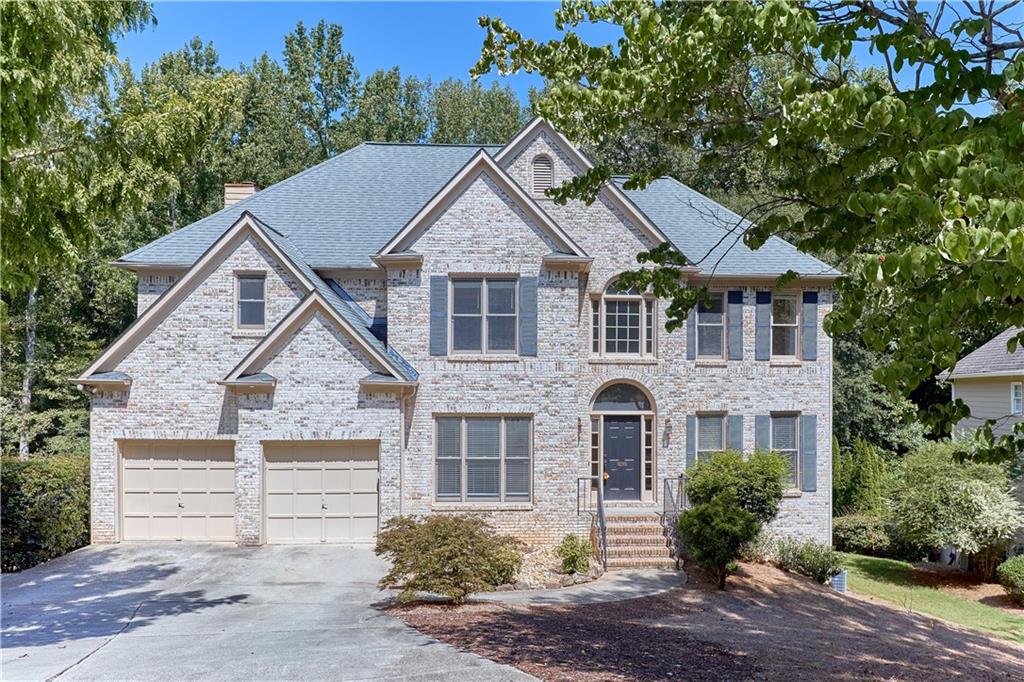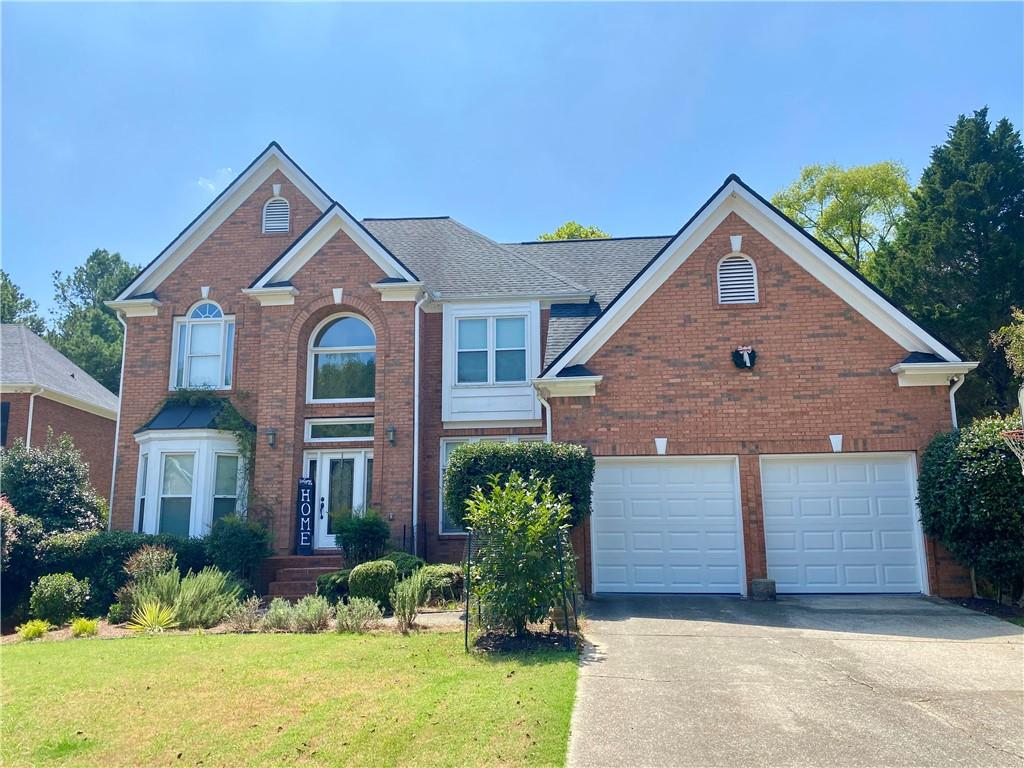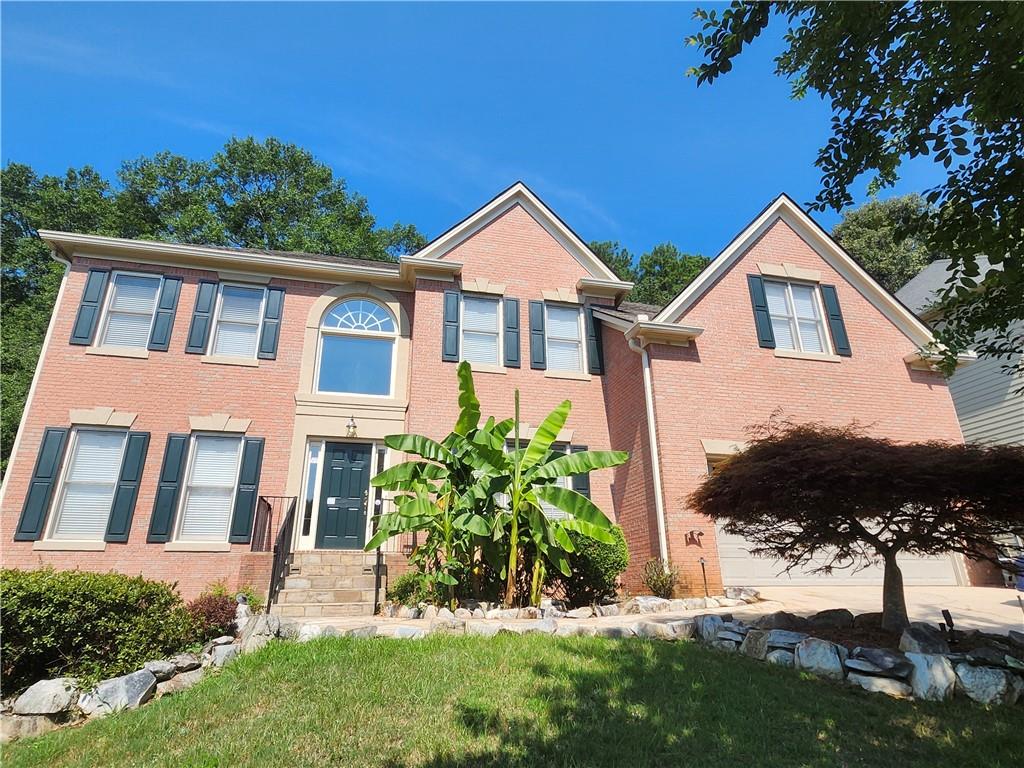Viewing Listing MLS# 399938387
Johns Creek, GA 30097
- 6Beds
- 4Full Baths
- N/AHalf Baths
- N/A SqFt
- 2013Year Built
- 0.00Acres
- MLS# 399938387
- Rental
- Single Family Residence
- Active
- Approx Time on Market1 month, 6 days
- AreaN/A
- CountyFulton - GA
- Subdivision Johns Crk Station
Overview
This home has many things to offer, front porch, 2-car garage, large front and back yard and back deck. The finished basement that provides additional living space includes a full bath and a room with windows. Entering the home is the incredible office crossing from the living room with a fireplace and a separate dining room. The large kitchen has many cabinet spaces and boasts a kitchen island, stainless steel appliances, and a pantry for all your storage needs. 2-stories family room with tons of natural light. The master bathroom includes a double vanity, separate tub/shower, and a walk-in closet. A bonus room area can be used as a playroom and. Don't miss out on this amazing opportunity to make this house your new home!- Pets are allowed. Some fees apply.- No security deposit required. Low monthly payment through Security Deposit Waiver Program to satisfy your security deposit requirements!- Qualifications are: income needs to be 3x the rent, two years of good rental history, no evictions for the last five years, and credit and background will be checked.- All residents are enrolled in the Resident Benefits Package (RBP) for $40/mo which includes HVAC air filter delivery (for applicable properties), credit building to help boost your credit score with timely rent payments, move-in concierge service making utility connection and home service set up a breeze during your move-in, pest control including (Bed bugs, fleas, ticks, mites, weevils, and cockroaches). More details upon application.- The application fee is $65 per person. We highly encourage all applicants to link their bank accounts during the application process to expedite response time. Should you choose to manually upload documents, we ask for your patience as this will result in longer review cycles.
Association Fees / Info
Hoa: No
Community Features: None
Pets Allowed: Yes
Bathroom Info
Main Bathroom Level: 1
Total Baths: 4.00
Fullbaths: 4
Room Bedroom Features: Other
Bedroom Info
Beds: 6
Building Info
Habitable Residence: No
Business Info
Equipment: None
Exterior Features
Fence: Back Yard
Patio and Porch: Deck, Front Porch
Exterior Features: Other
Road Surface Type: Asphalt
Pool Private: No
County: Fulton - GA
Acres: 0.00
Pool Desc: None
Fees / Restrictions
Financial
Original Price: $3,800
Owner Financing: No
Garage / Parking
Parking Features: Garage
Green / Env Info
Handicap
Accessibility Features: Accessible Entrance
Interior Features
Security Ftr: None
Fireplace Features: Family Room
Levels: Three Or More
Appliances: Dishwasher, Electric Oven, Microwave, Refrigerator
Laundry Features: Laundry Room
Interior Features: Bookcases, Double Vanity, Walk-In Closet(s)
Flooring: Carpet, Hardwood
Spa Features: None
Lot Info
Lot Size Source: Not Available
Lot Features: Back Yard, Front Yard
Misc
Property Attached: No
Home Warranty: No
Other
Other Structures: None
Property Info
Construction Materials: Brick 4 Sides
Year Built: 2,013
Date Available: 2024-08-13T00:00:00
Furnished: Unfu
Roof: Composition
Property Type: Residential Lease
Style: Traditional
Rental Info
Land Lease: No
Expense Tenant: All Utilities
Lease Term: 12 Months
Room Info
Kitchen Features: Cabinets Stain, Kitchen Island, Stone Counters, View to Family Room
Room Master Bathroom Features: Double Vanity,Separate Tub/Shower
Room Dining Room Features: Separate Dining Room
Sqft Info
Building Area Total: 4100
Building Area Source: Owner
Tax Info
Tax Parcel Letter: 11-1210-0463-099-3
Unit Info
Utilities / Hvac
Cool System: Ceiling Fan(s), Central Air
Heating: Central
Utilities: Electricity Available, Natural Gas Available, Sewer Available, Water Available
Waterfront / Water
Water Body Name: None
Waterfront Features: None
Directions
GPSListing Provided courtesy of Dkrentals.net
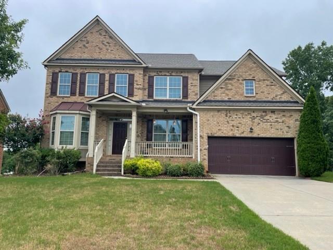
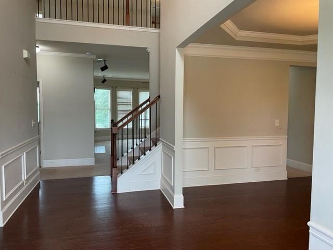
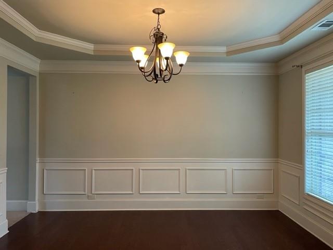
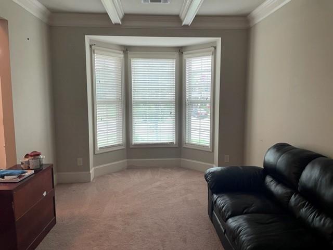
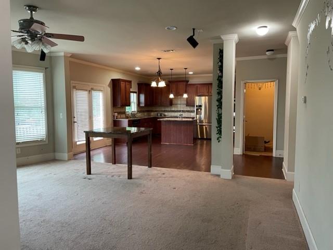
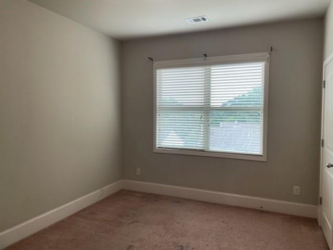
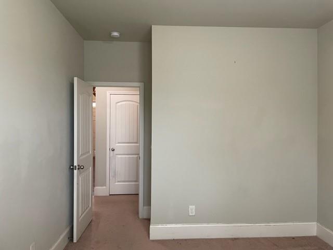
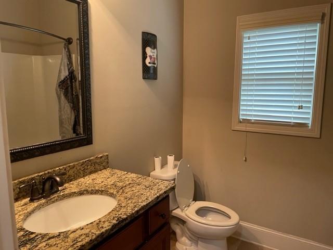
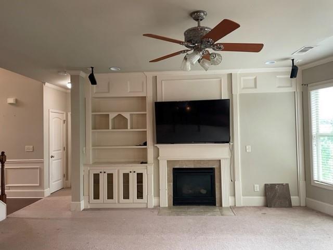
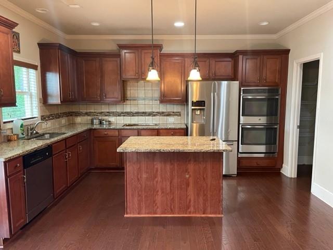
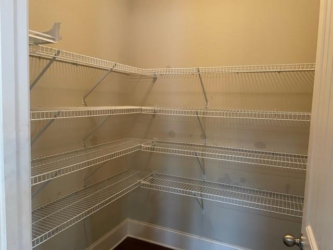
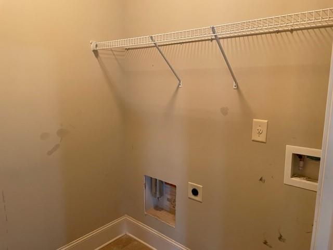
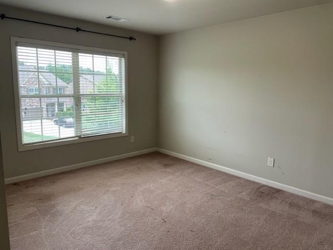
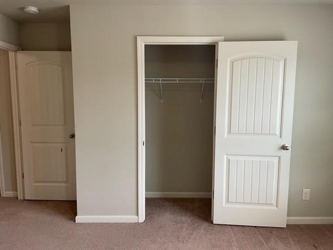
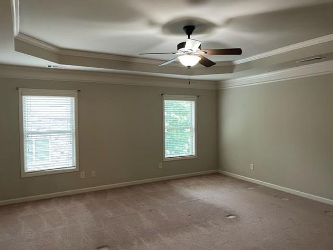
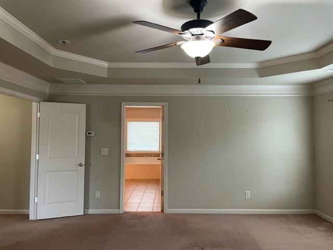
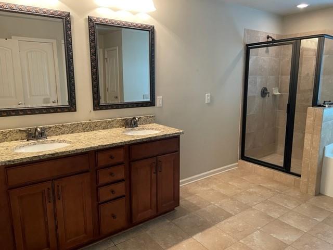
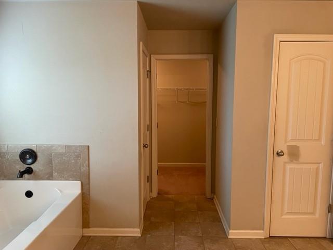
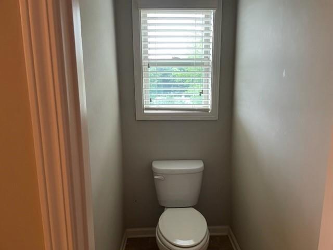
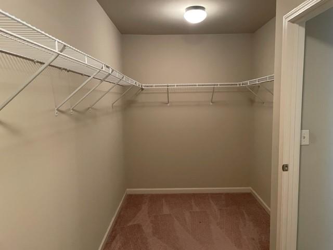
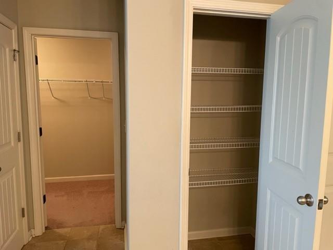
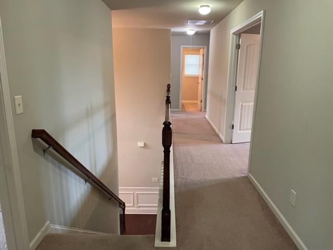
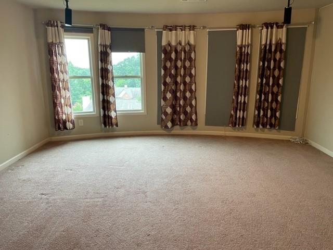
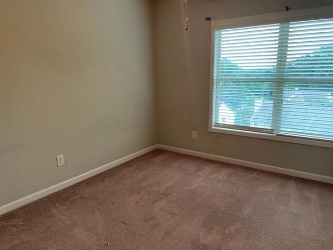
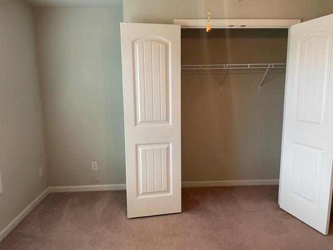
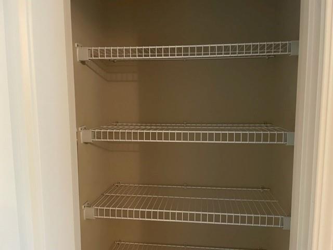
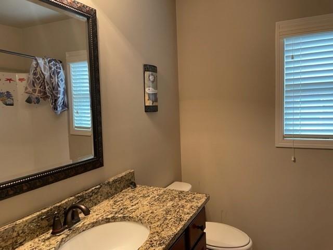
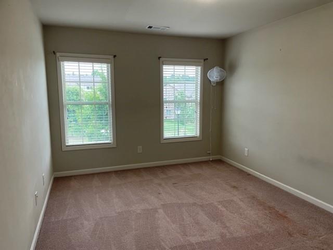
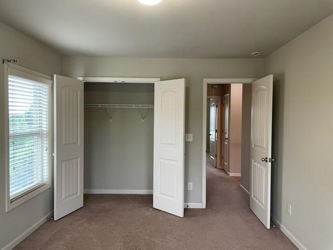
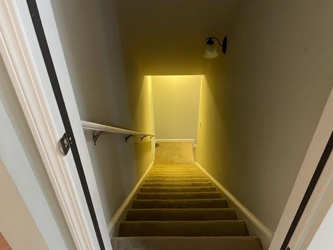
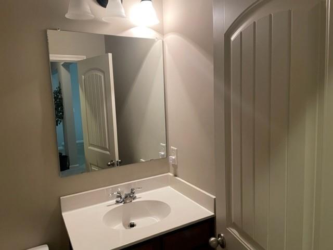
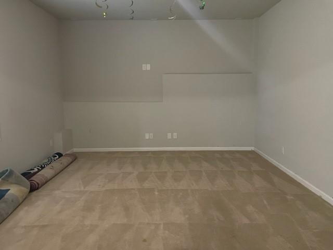
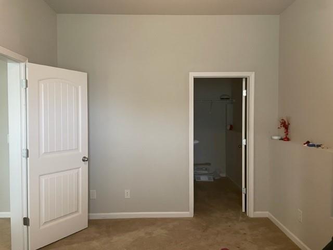
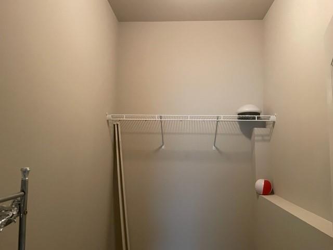
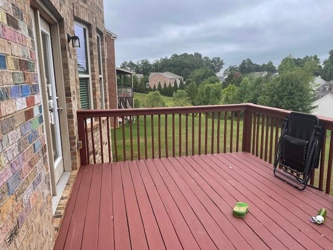
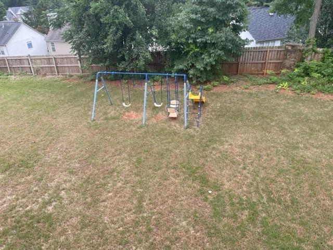
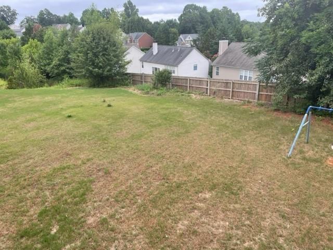
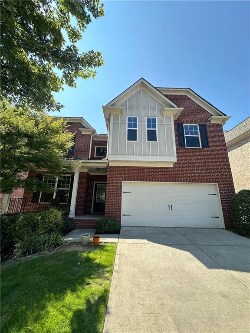
 MLS# 405424539
MLS# 405424539 