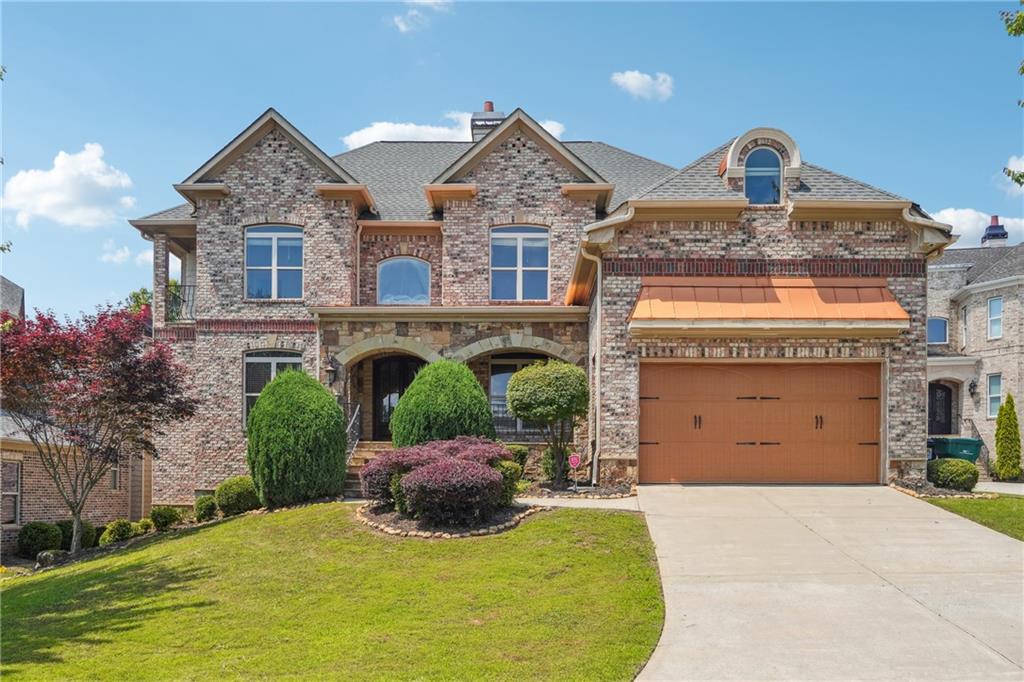Viewing Listing MLS# 403284279
Johns Creek, GA 30022
- 7Beds
- 5Full Baths
- N/AHalf Baths
- N/A SqFt
- 1998Year Built
- 0.50Acres
- MLS# 403284279
- Rental
- Single Family Residence
- Active
- Approx Time on Market14 days
- AreaN/A
- CountyFulton - GA
- Subdivision The Falls Of Autry Mill
Overview
SHOWING BY APPOINTMENT ONLY. Minimum requirement: 680+ credit score, $12,000+ combined monthly income, employment verification, background check, $10,000+ in bank reserves, good references...etc. The home is FULLY FURNISHED.Stunning executive dreamhome awaits you. Located in highly sought-after Johns Creek and five-star school district of Dolvin/Autry Mill. Main level boasts a formal living & dining room, full bath, and guest-suite. Open kitchen w/Jen Air professional range, double oven, exotic granite countertops, pot filler, & open floor plan to the entertaining deck, living room and breakfast area. Spa-quality master bath with enclosed custom steam shower, oversized walk-in closet, and large soaking tub. Master bedroom boasts a sitting area overlooking the koi pond and private screened porch to set up to enjoy as you wish. Upstairs laundry for convenience, large upstairs guest suite with private bath, and two additional bedrooms connected by a jack-and-jill bath. Basement offers an entire separate living quarters, complete with two bedrooms, full bathroom, kitchen, entertaining area with fireplace and media room. Too many upgrades to mention! Back yard is fully fenced, and the custom koi pond with waterfall is an absolutely stunning feature, providing a relaxing oasis right in your back yard! Home is directly across the street from playground, 12 lighted tennis courts complete with tennis director, Junior olympic pools, gym & clubhouse and large private lake. Enjoy top-notch amenities, neighborhood socials & gatherings, youth swim team, tennis competitions, and many other perks!
Association Fees / Info
Hoa: No
Community Features: Clubhouse, Fishing, Fitness Center, Homeowners Assoc, Lake, Meeting Room, Playground, Pool, Sidewalks, Swim Team, Tennis Court(s)
Pets Allowed: Yes
Bathroom Info
Main Bathroom Level: 1
Total Baths: 5.00
Fullbaths: 5
Room Bedroom Features: In-Law Floorplan, Oversized Master, Sitting Room
Bedroom Info
Beds: 7
Building Info
Habitable Residence: No
Business Info
Equipment: None
Exterior Features
Fence: Back Yard, Fenced, Wrought Iron
Patio and Porch: Covered, Deck, Enclosed, Patio, Screened, Side Porch
Exterior Features: Private Yard, Other
Road Surface Type: Paved
Pool Private: No
County: Fulton - GA
Acres: 0.50
Pool Desc: None
Fees / Restrictions
Financial
Original Price: $8,500
Owner Financing: No
Garage / Parking
Parking Features: Driveway, Garage, Garage Door Opener, Garage Faces Side, Kitchen Level
Green / Env Info
Handicap
Accessibility Features: None
Interior Features
Security Ftr: Carbon Monoxide Detector(s), Fire Alarm, Smoke Detector(s)
Fireplace Features: Basement, Gas Log, Gas Starter, Living Room
Levels: Three Or More
Appliances: Dishwasher, Double Oven, Dryer, Gas Cooktop, Gas Oven, Gas Range, Gas Water Heater, Microwave, Range Hood, Refrigerator, Self Cleaning Oven, Washer
Laundry Features: Upper Level
Interior Features: Crown Molding, Disappearing Attic Stairs, Entrance Foyer 2 Story, High Ceilings 9 ft Lower, High Ceilings 9 ft Main, High Ceilings 9 ft Upper, Walk-In Closet(s)
Flooring: Hardwood, Stone
Spa Features: None
Lot Info
Lot Size Source: Public Records
Lot Features: Back Yard, Corner Lot, Front Yard, Landscaped, Level, Private
Lot Size: x
Misc
Property Attached: No
Home Warranty: No
Other
Other Structures: None
Property Info
Construction Materials: Stucco
Year Built: 1,998
Date Available: 2024-11-05T00:00:00
Furnished: Furn
Roof: Shingle
Property Type: Residential Lease
Style: Traditional
Rental Info
Land Lease: No
Expense Tenant: All Utilities, Cable TV, Electricity, Gas, Grounds Care, Security, Telephone, Water
Lease Term: 12 Months
Room Info
Kitchen Features: Breakfast Bar, Breakfast Room, Cabinets Other, Eat-in Kitchen, Pantry, Stone Counters, View to Family Room
Room Master Bathroom Features: Separate Tub/Shower,Soaking Tub
Room Dining Room Features: Seats 12+,Separate Dining Room
Sqft Info
Building Area Total: 5765
Building Area Source: Owner
Tax Info
Tax Parcel Letter: 11-0202-0072-001-4
Unit Info
Utilities / Hvac
Cool System: Central Air
Heating: Natural Gas, Zoned
Utilities: Cable Available, Electricity Available, Natural Gas Available, Phone Available, Sewer Available, Underground Utilities, Water Available
Waterfront / Water
Water Body Name: None
Waterfront Features: Pond
Directions
Off Old Alabama Rd. Use GPS.Listing Provided courtesy of Janie P. Marshall, Inc.
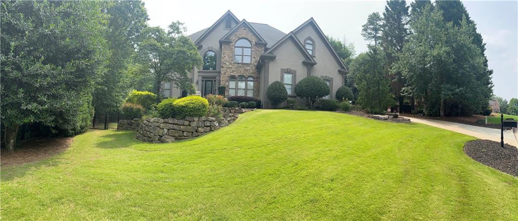
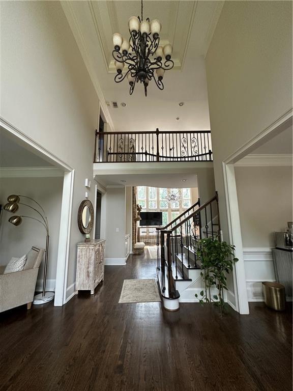
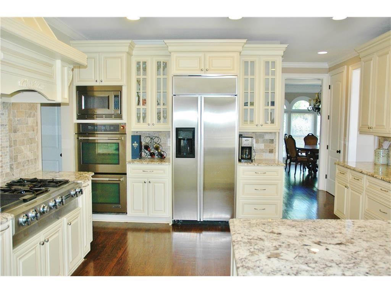
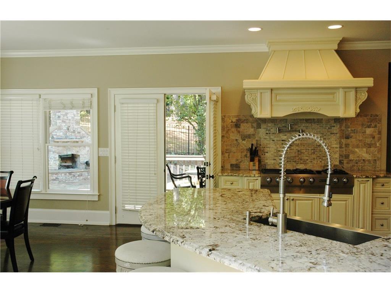
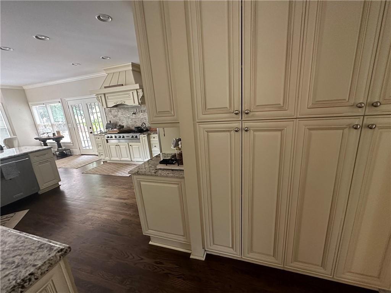
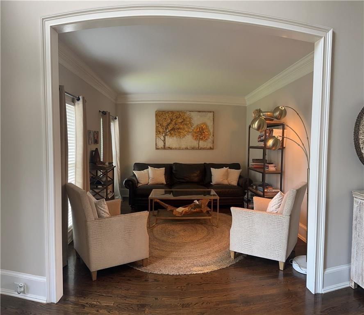
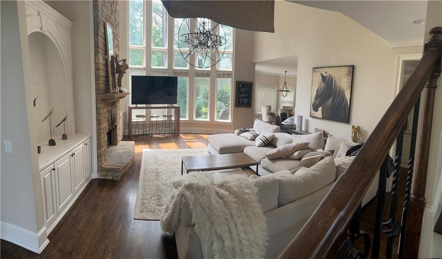
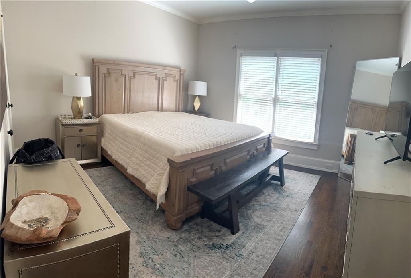
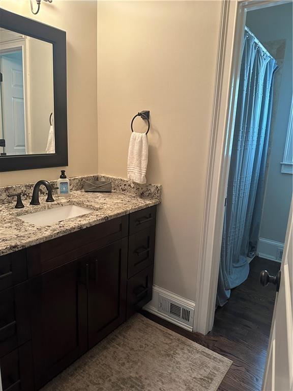
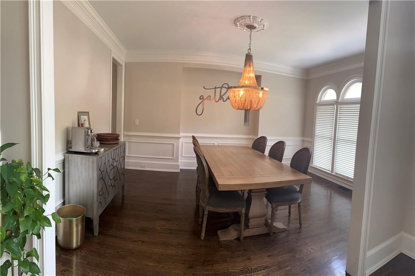
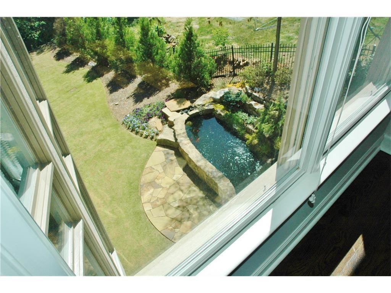
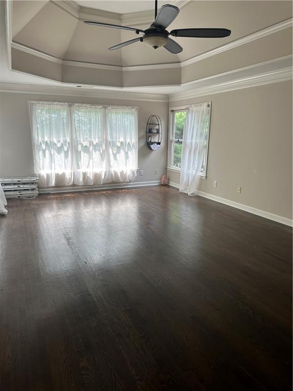
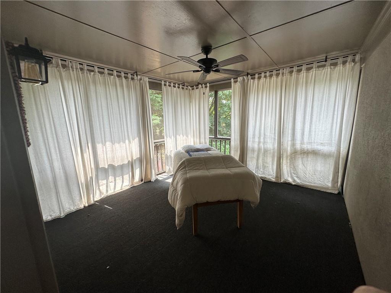
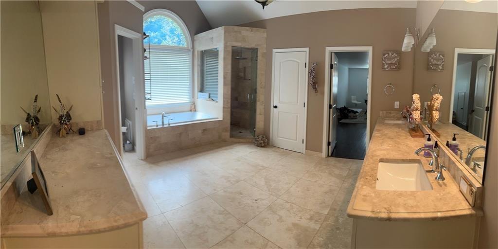
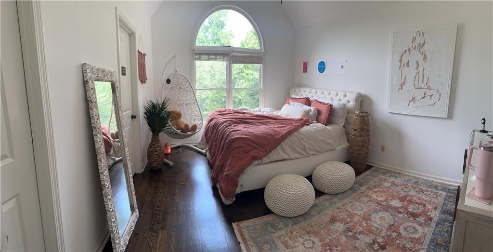
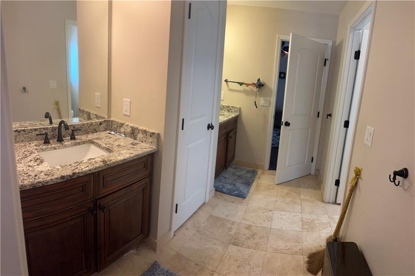
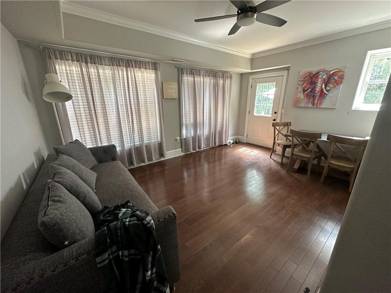
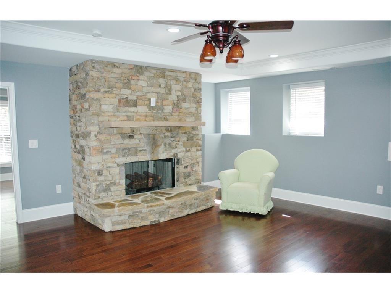
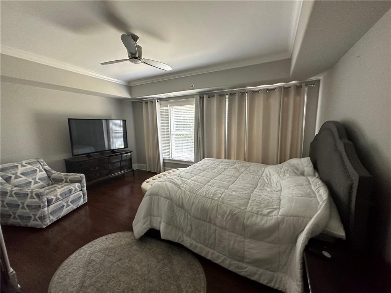
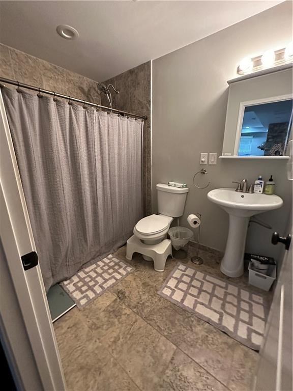
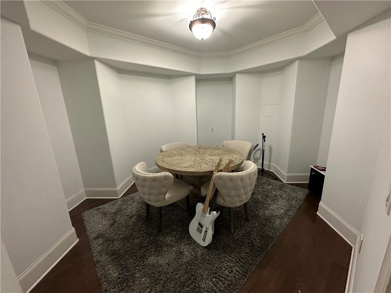
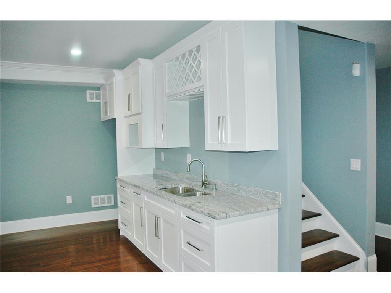
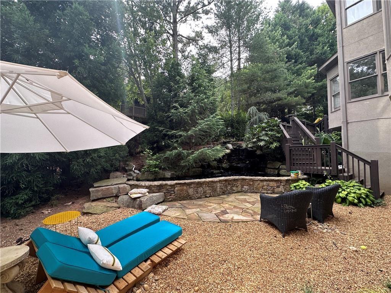
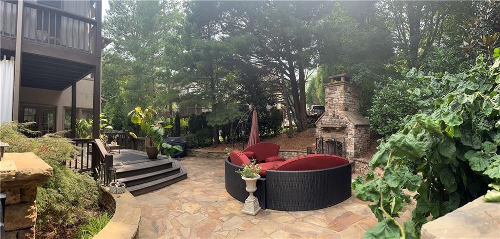
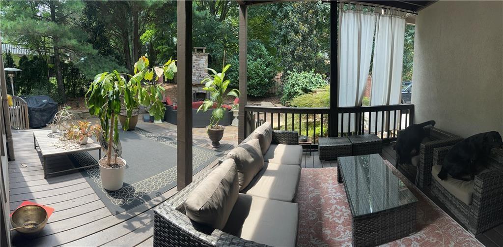
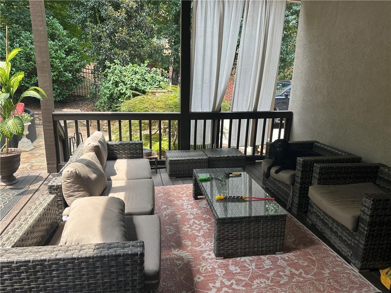
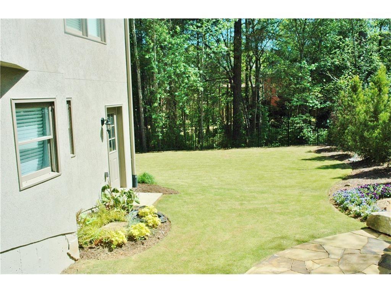
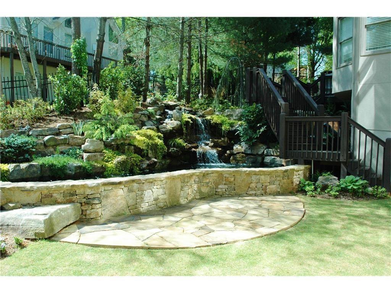
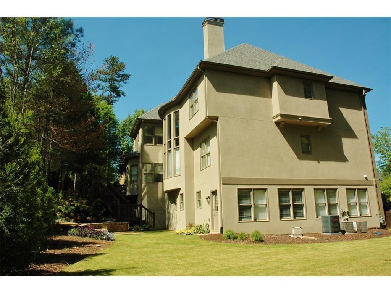
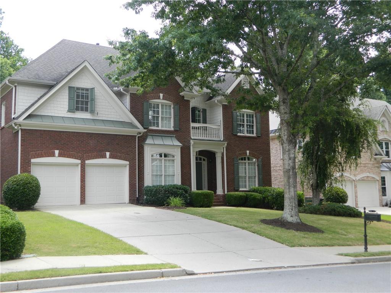
 MLS# 388993361
MLS# 388993361 