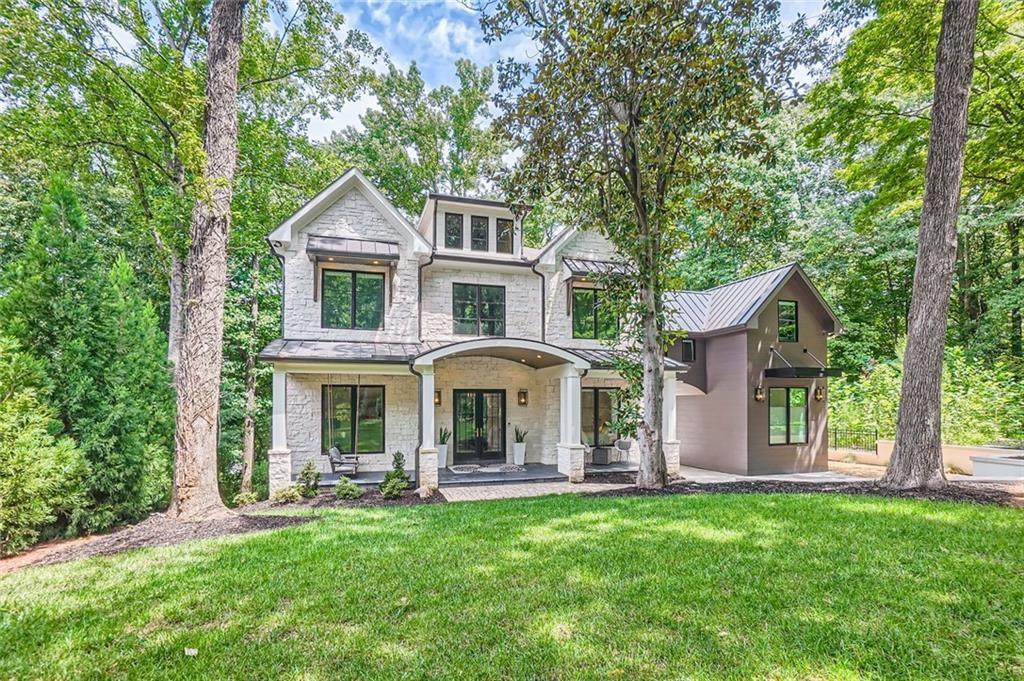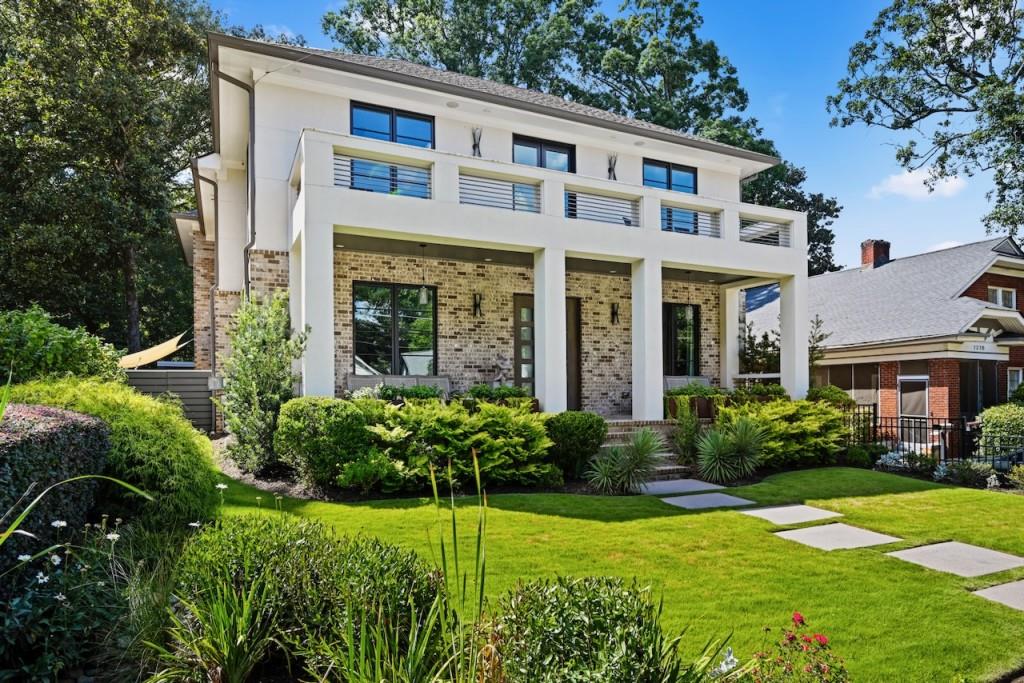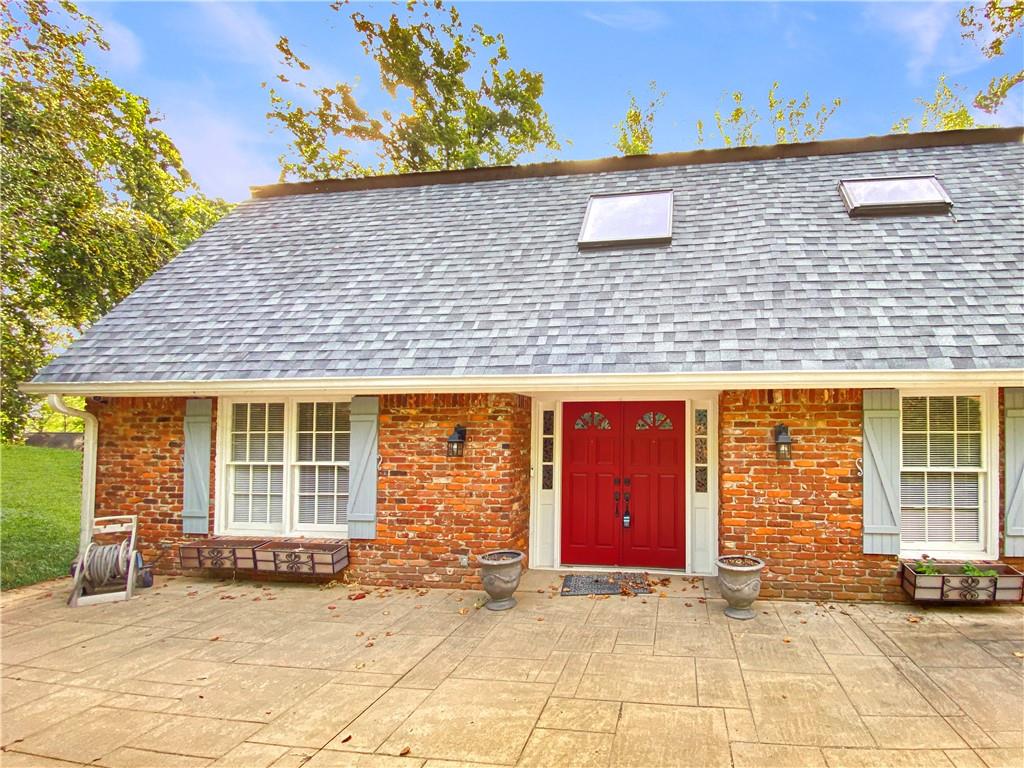Viewing Listing MLS# 399040263
Atlanta, GA 30338
- 5Beds
- 4Full Baths
- N/AHalf Baths
- N/A SqFt
- 1973Year Built
- 0.80Acres
- MLS# 399040263
- Rental
- Single Family Residence
- Active
- Approx Time on Market1 month, 16 days
- AreaN/A
- CountyDekalb - GA
- Subdivision North Point
Overview
GREAT LOCATION - IN SOUGHT AFTER AUSTIN ELEMENTARY SCHOOL DISTRICT AND CONVENIENT TO DUNWOODY VILLAGE SHOPS, RESTAURANT AND DUNWOODY NATURE PARK. THIS TWO-STORY BRICK HOME OFFERS ABUNDANCE OF SPACE WITH 3 UPPER BDRMS (OPTIONAL MASTER), OR MASTER ON MAIN, ADDITIONAL BDRM IN LOWER LEVEL. EAT-IN KITCHEN, FAM RM WITH FRENCH DOORS TO UPPER SCREENED PORCH, SEPERATE DINING AND LIVING, DAYLIGHT FINISHED LOWER LEVEL WITH HUGE REC ROOM AND FULL BATH OFFERS PLENTY OF ROOM FOR ENTERTAINING. 2-CAR GARAGE. OPPORTUNITY TO JOIN SWIM AND TENNIS CLUBS NEARBY. HARDWOOD FLOOR AND PAINT
Association Fees / Info
Hoa: No
Community Features: None
Pets Allowed: No
Bathroom Info
Main Bathroom Level: 1
Total Baths: 4.00
Fullbaths: 4
Room Bedroom Features: Double Master Bedroom, Master on Main
Bedroom Info
Beds: 5
Building Info
Habitable Residence: No
Business Info
Equipment: None
Exterior Features
Fence: None
Patio and Porch: Breezeway, Covered, Deck, Enclosed, Screened
Exterior Features: Rain Gutters, Rear Stairs
Road Surface Type: Asphalt
Pool Private: No
County: Dekalb - GA
Acres: 0.80
Pool Desc: None
Fees / Restrictions
Financial
Original Price: $3,600
Owner Financing: No
Garage / Parking
Parking Features: Garage, Garage Door Opener, Garage Faces Front, Kitchen Level, Level Driveway
Green / Env Info
Handicap
Accessibility Features: Accessible Electrical and Environmental Controls, Accessible Full Bath, Accessible Kitchen
Interior Features
Security Ftr: Fire Alarm, Secured Garage/Parking
Fireplace Features: Family Room
Levels: Three Or More
Appliances: Dishwasher, Electric Cooktop, Electric Oven
Laundry Features: In Kitchen, Laundry Room, Main Level
Interior Features: Beamed Ceilings, Bookcases, Crown Molding, Walk-In Closet(s)
Flooring: Carpet, Hardwood
Spa Features: None
Lot Info
Lot Size Source: Public Records
Lot Features: Back Yard, Cleared, Front Yard, Landscaped, Level, Rectangular Lot
Lot Size: 296 x 95
Misc
Property Attached: No
Home Warranty: No
Other
Other Structures: None
Property Info
Construction Materials: Brick, Brick 4 Sides
Year Built: 1,973
Date Available: 2024-08-06T00:00:00
Furnished: Unfu
Roof: Asbestos Shingle
Property Type: Residential Lease
Style: Contemporary, Traditional
Rental Info
Land Lease: No
Expense Tenant: All Utilities
Lease Term: 12 Months
Room Info
Kitchen Features: Breakfast Room, Pantry, Solid Surface Counters
Room Master Bathroom Features: Separate Tub/Shower,Tub Only
Room Dining Room Features: Separate Dining Room
Sqft Info
Building Area Total: 3243
Building Area Source: Public Records
Tax Info
Tax Parcel Letter: 18-378-02-096
Unit Info
Utilities / Hvac
Cool System: Attic Fan, Central Air, Electric
Heating: Forced Air, Natural Gas
Utilities: Electricity Available, Natural Gas Available, Sewer Available, Water Available
Waterfront / Water
Water Body Name: None
Waterfront Features: None
Directions
400N to Ex 6 (Northridge), Turn right at end of ramp, right at next light onto Roberts Dr to right onto Aurora Ct (before Austin Elem), 3rd house on left. or 285 to Ashford Dun. Ex, go North past mall to Rt onto Mt Vernon, Left onto Chamblee Dun., stay Rt at split onto Roberts, left onto Aurora Ct.Listing Provided courtesy of Chapman Hall Realtors
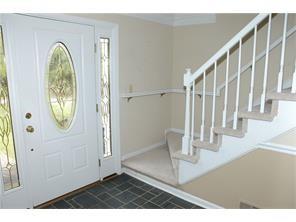
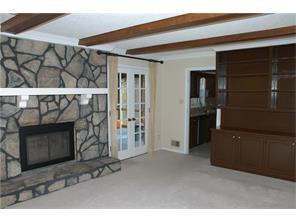
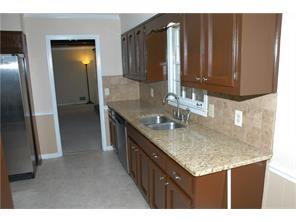
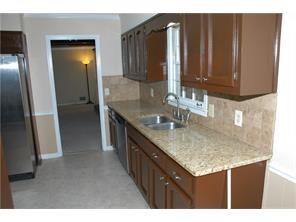
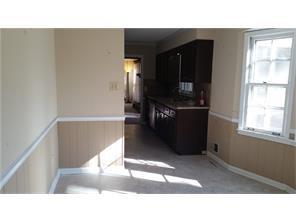
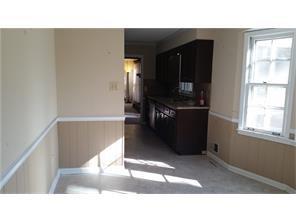
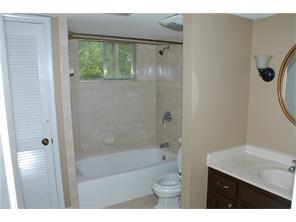
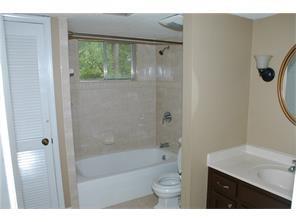
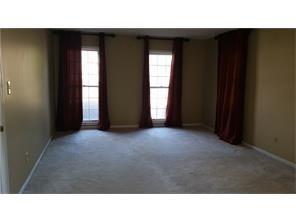
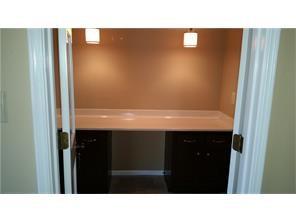
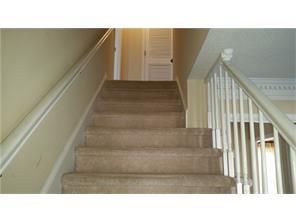
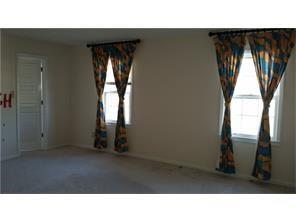
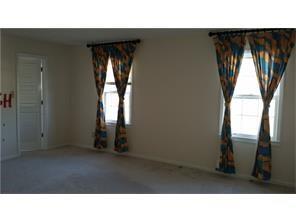
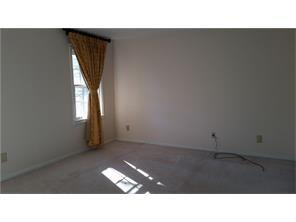
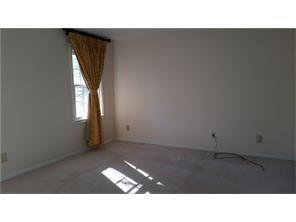
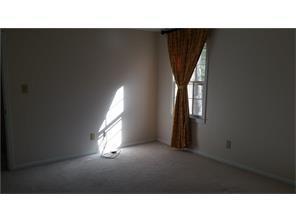
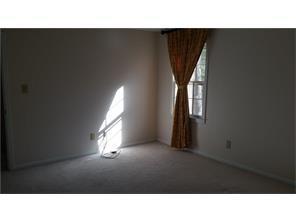
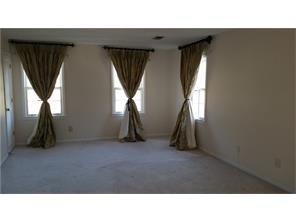
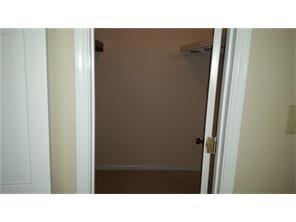
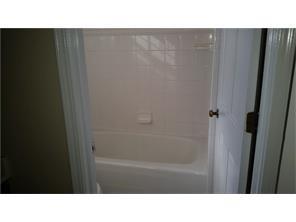
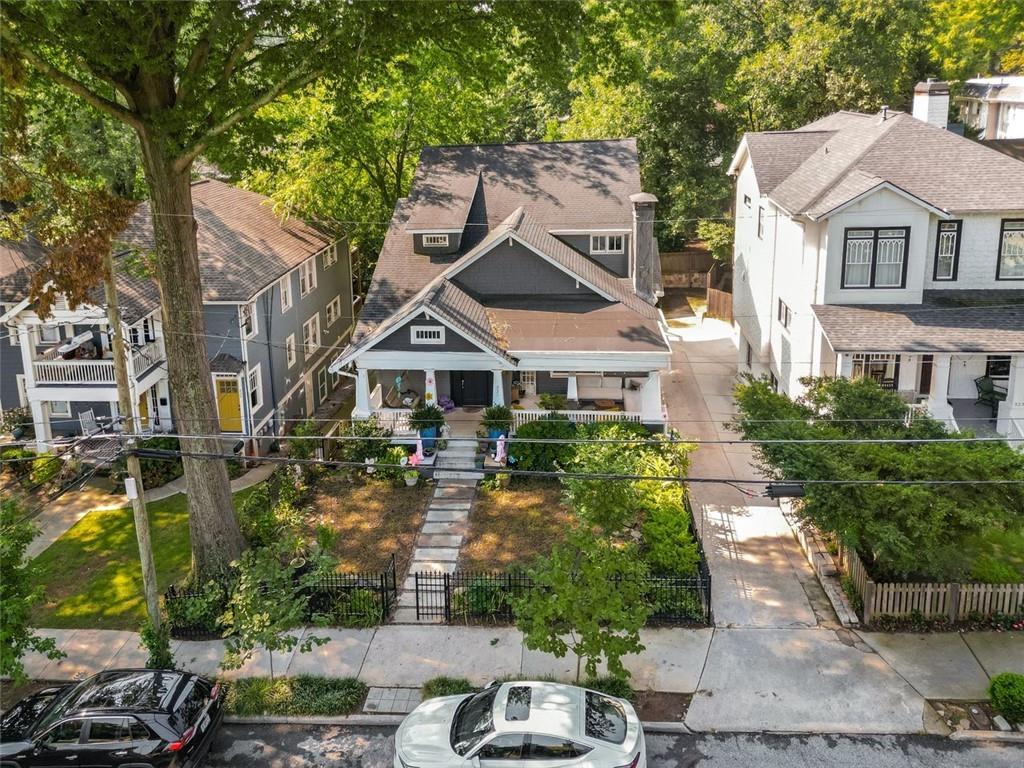
 MLS# 405564874
MLS# 405564874 