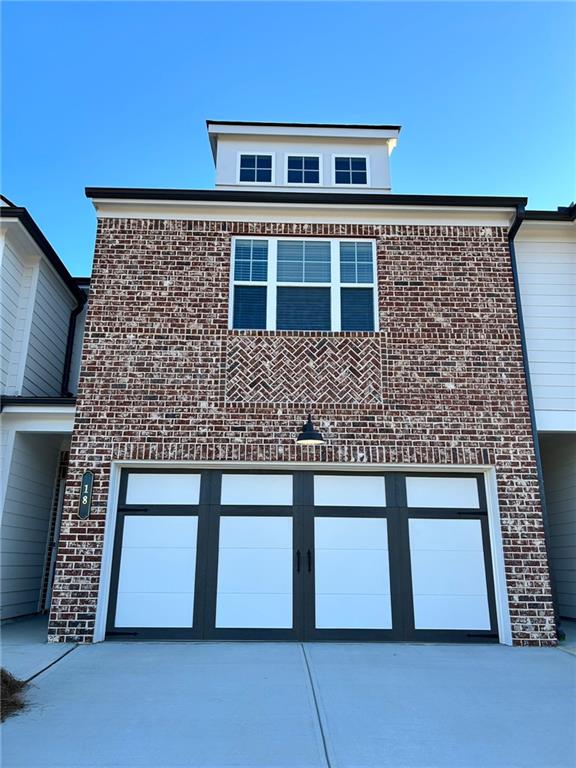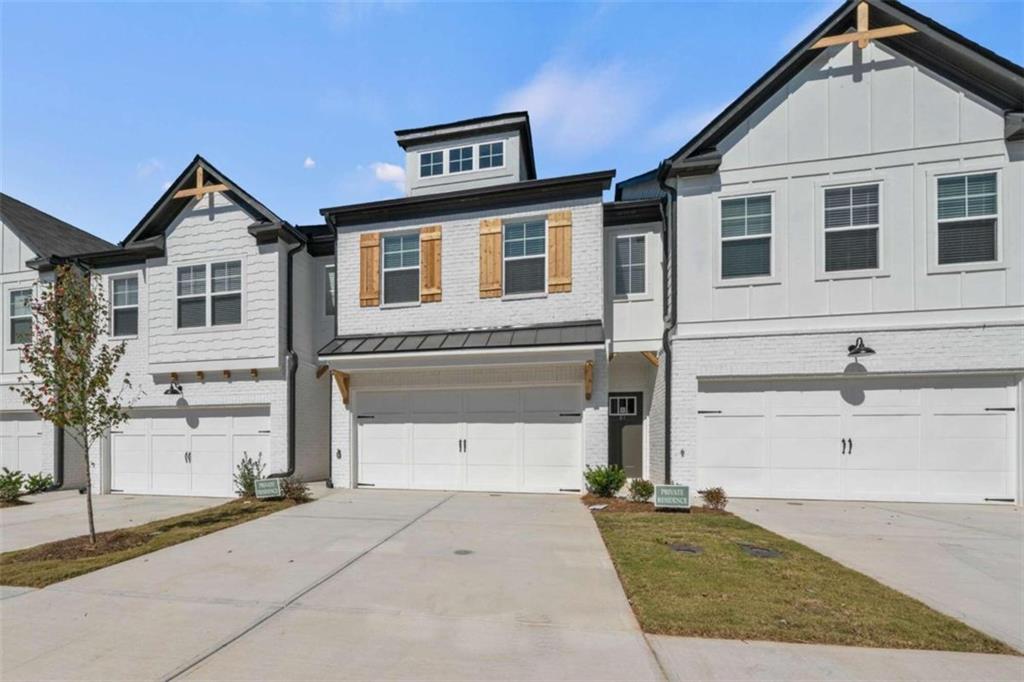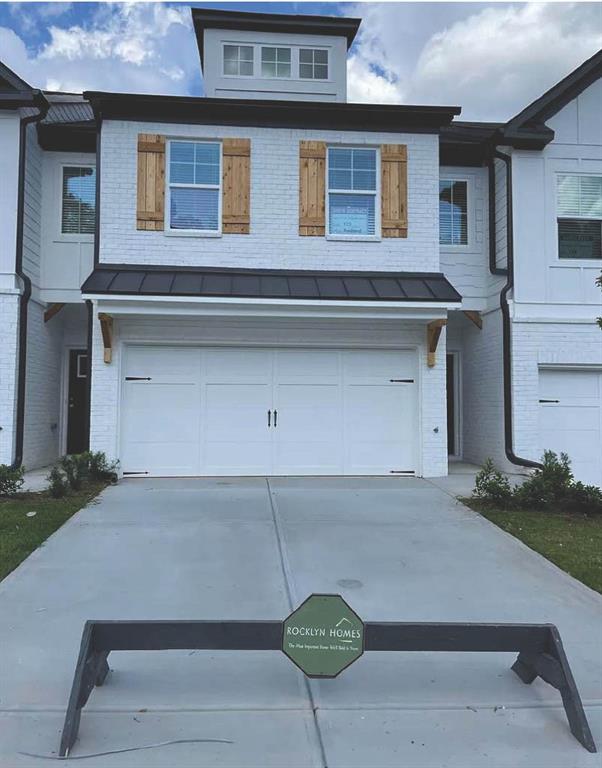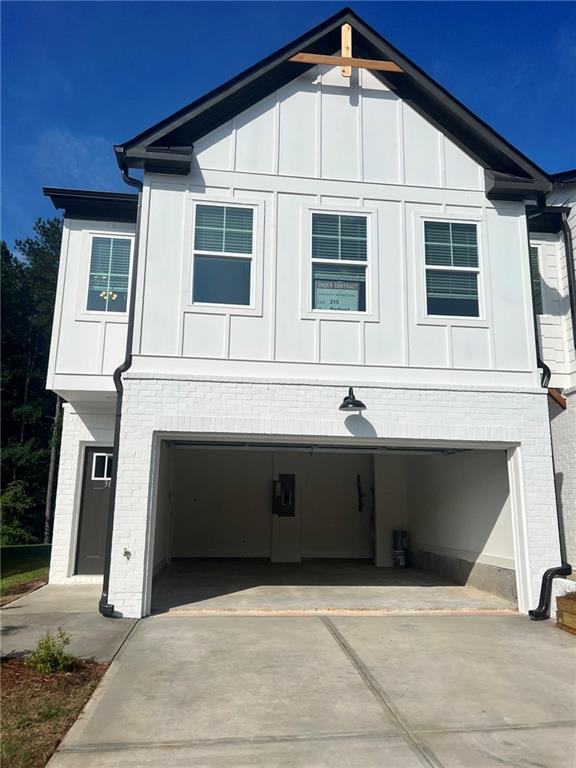Viewing Listing MLS# 398672804
Auburn, GA 30011
- 3Beds
- 2Full Baths
- 1Half Baths
- N/A SqFt
- 2022Year Built
- 0.00Acres
- MLS# 398672804
- Rental
- Townhouse
- Active
- Approx Time on Market3 months, 11 days
- AreaN/A
- CountyBarrow - GA
- Subdivision Townes Of Auburn
Overview
AVAILABLE NOW! Don't miss out on the almost brand new home in sought after Auburn, GA! This home has been freshly painted and is ready for its new occupants, step into the open concept family room and see straight in the open concept kitchen with the beautiful island. Enjoy your private and FENCED back patio perfect for grilling, relaxing, or entertaining guests. Upstairs you will find the flex room fit for anything your heart desires. Movie theater, workout room, office, you name it. Into the oversized primary suite, you will find a walk in closet and beautiful bathroom with double vanity and separate tub and shower! This one won't last long!
Association Fees / Info
Hoa: No
Community Features: Clubhouse, Curbs, Fitness Center, Gated, Near Schools, Near Shopping, Pickleball, Playground, Pool, Sidewalks, Street Lights, Tennis Court(s)
Pets Allowed: No
Bathroom Info
Halfbaths: 1
Total Baths: 3.00
Fullbaths: 2
Room Bedroom Features: Oversized Master
Bedroom Info
Beds: 3
Building Info
Habitable Residence: Yes
Business Info
Equipment: None
Exterior Features
Fence: Back Yard, Fenced, Privacy, Wood
Patio and Porch: Rear Porch
Exterior Features: None
Road Surface Type: Asphalt
Pool Private: No
County: Barrow - GA
Acres: 0.00
Pool Desc: None
Fees / Restrictions
Financial
Original Price: $2,050
Owner Financing: Yes
Garage / Parking
Parking Features: Attached, Driveway, Garage, Garage Door Opener, Garage Faces Front, Kitchen Level, Parking Lot
Green / Env Info
Handicap
Accessibility Features: None
Interior Features
Security Ftr: Carbon Monoxide Detector(s), Secured Garage/Parking, Security Gate, Security System Leased
Fireplace Features: Family Room
Levels: Two
Appliances: Dishwasher, Disposal, Dryer, Electric Cooktop, Electric Oven, Electric Range, Electric Water Heater, Refrigerator, Washer
Laundry Features: Laundry Room, Upper Level
Interior Features: High Ceilings 9 ft Lower, High Ceilings 9 ft Main, High Ceilings 9 ft Upper
Flooring: Carpet
Spa Features: Community
Lot Info
Lot Size Source: Not Available
Lot Features: Back Yard, Landscaped, Level
Misc
Property Attached: No
Home Warranty: Yes
Other
Other Structures: None
Property Info
Construction Materials: Brick
Year Built: 2,022
Date Available: 2024-08-02T00:00:00
Furnished: Unfu
Roof: Composition
Property Type: Residential Lease
Style: Country, Farmhouse, Modern
Rental Info
Land Lease: Yes
Expense Tenant: All Utilities
Lease Term: Other
Room Info
Kitchen Features: Cabinets White, Country Kitchen, Eat-in Kitchen, Kitchen Island, Pantry, Pantry Walk-In, View to Family Room
Room Master Bathroom Features: Double Vanity,Separate His/Hers,Separate Tub/Showe
Room Dining Room Features: Open Concept
Sqft Info
Building Area Total: 1774
Building Area Source: Owner
Tax Info
Tax Parcel Letter: AU05D-173
Unit Info
Utilities / Hvac
Cool System: Ceiling Fan(s), Central Air
Heating: Central
Utilities: Cable Available, Electricity Available, Phone Available, Sewer Available, Water Available
Waterfront / Water
Water Body Name: None
Waterfront Features: None
Directions
Take 85 to exit 118 and head south on gravel springs until you reach old Atlanta highway. Turn left at the light and the neighborhood will be on your right.Listing Provided courtesy of Exp Realty, Llc.
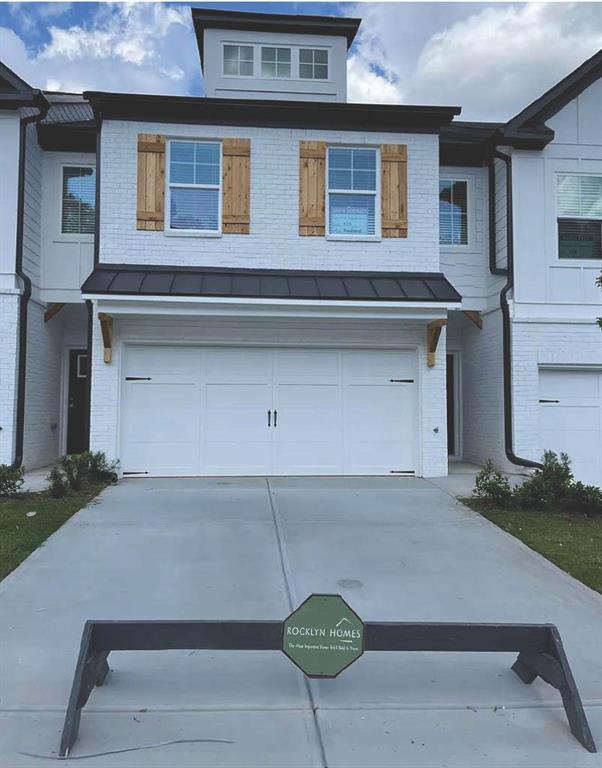
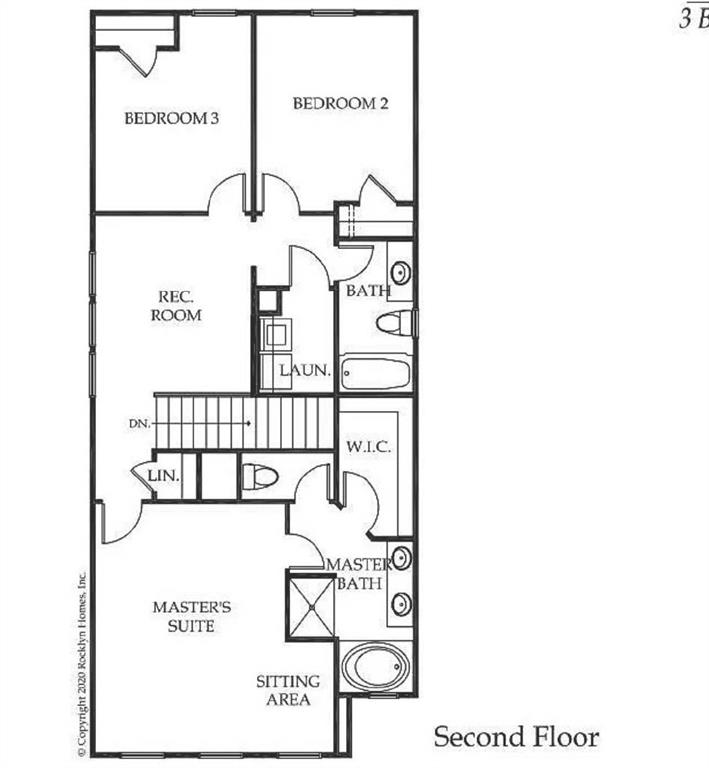
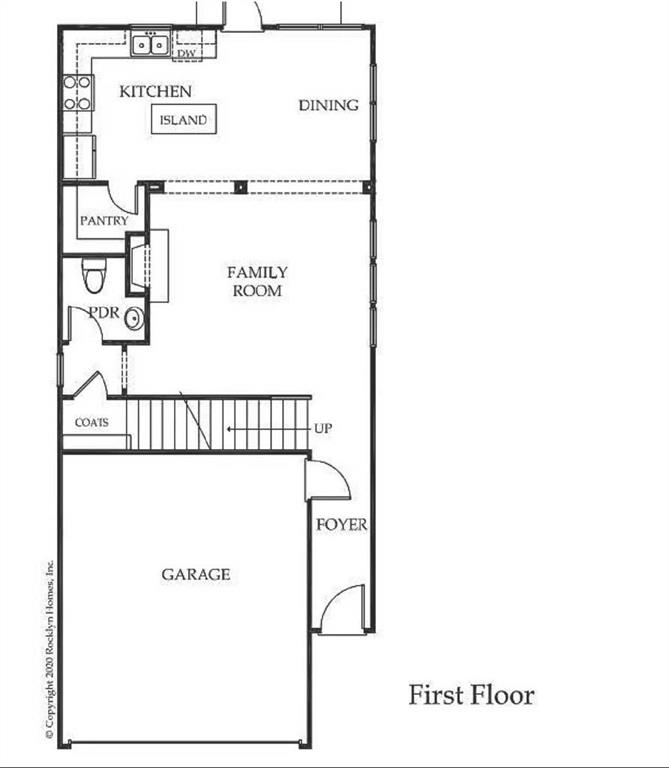
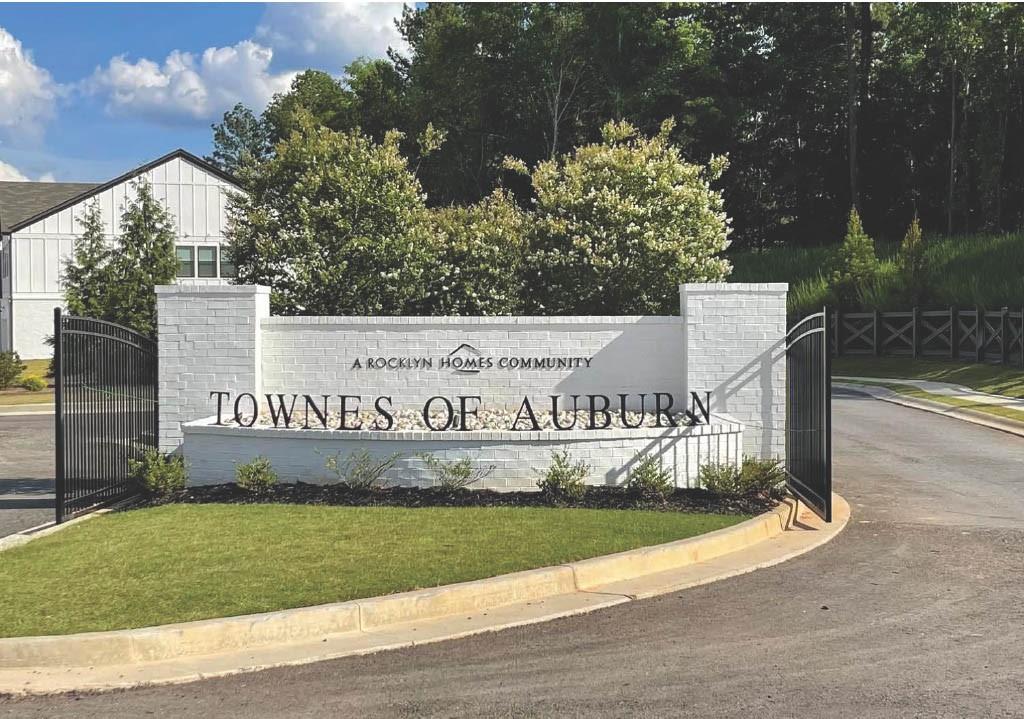
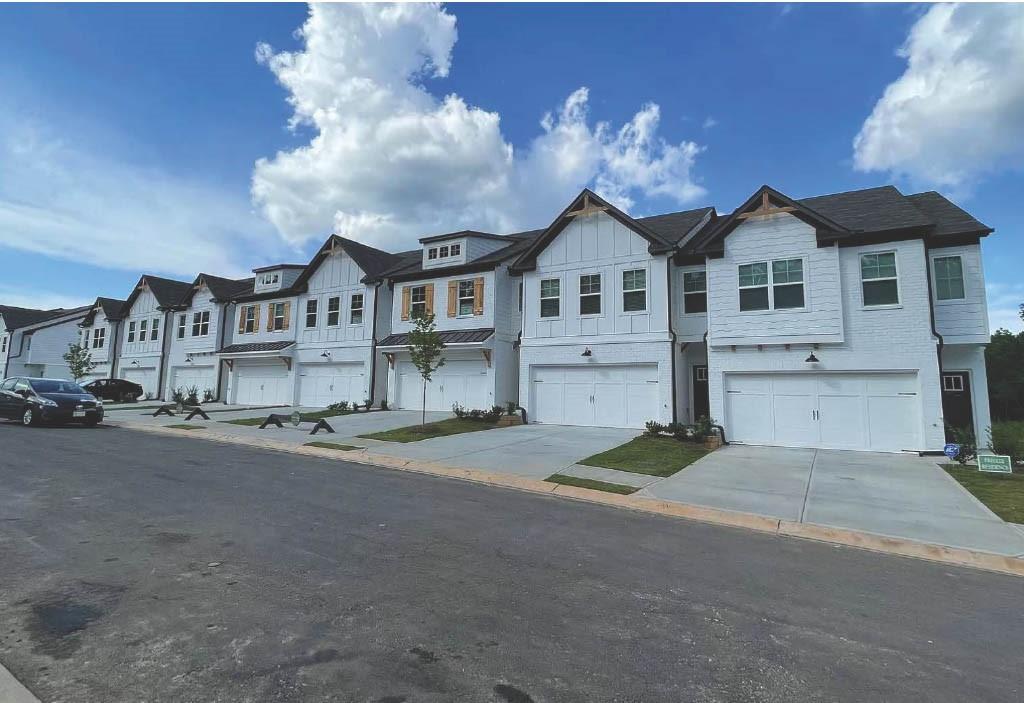
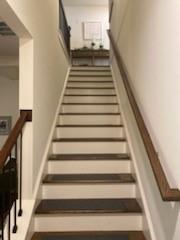
 MLS# 409092642
MLS# 409092642 