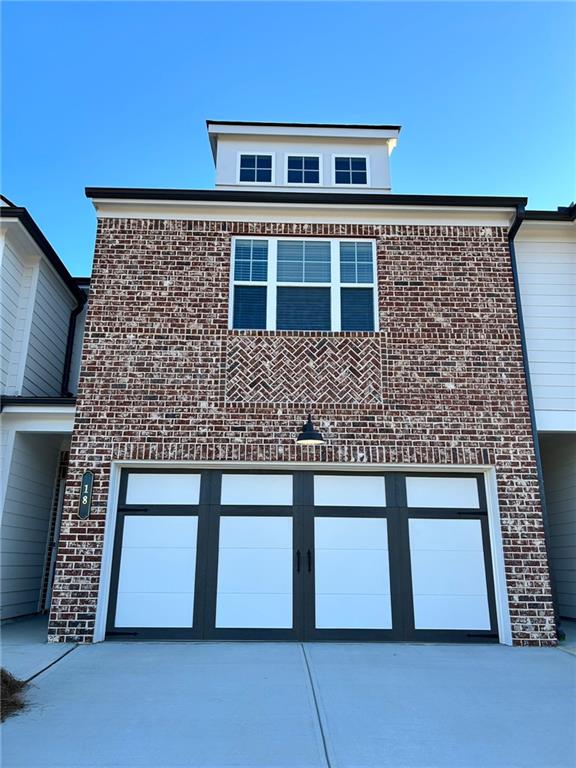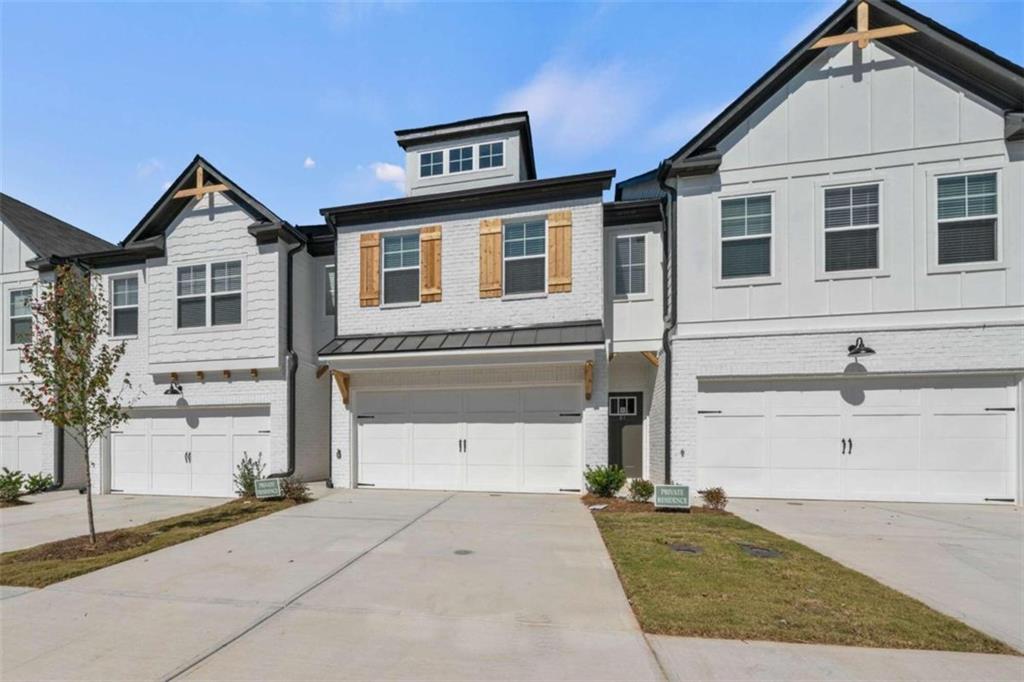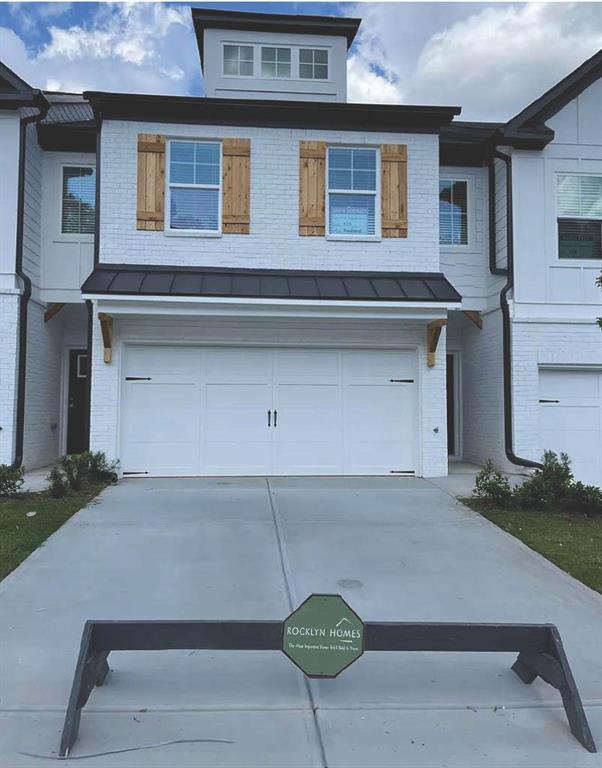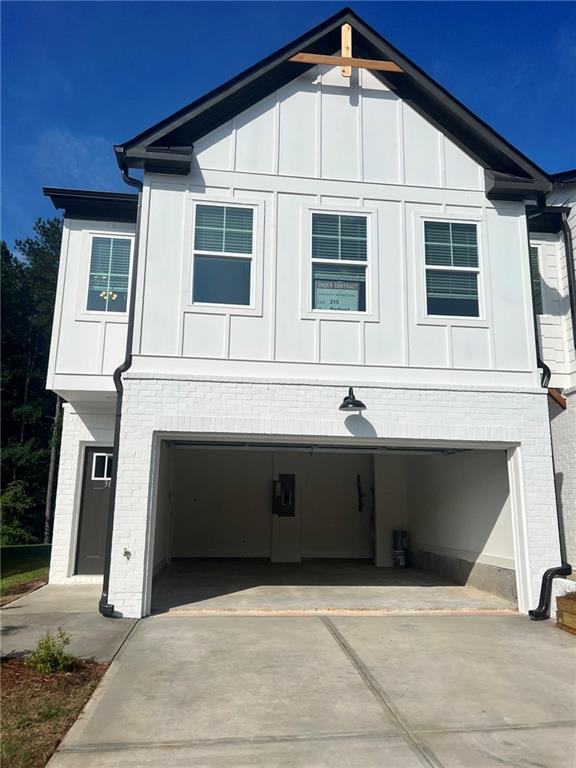Viewing Listing MLS# 391235768
Auburn, GA 30011
- 3Beds
- 2Full Baths
- 1Half Baths
- N/A SqFt
- 2022Year Built
- 0.03Acres
- MLS# 391235768
- Rental
- Townhouse
- Active
- Approx Time on Market4 months, 11 days
- AreaN/A
- CountyBarrow - GA
- Subdivision Townes Of Auburn
Overview
Welcome to this better than new property in the heart of Auburn, GA. This home comes with refrigerator, washer, and dryer at no cost for your convenience! Furniture in the home currently is all negotiable! Step inside and be greeted by the open concept floor plan. Through the kitchen step out into your private and fenced backyard, Upstairs you will find the bedrooms along with the loft ready to be turned into your dream space. Theater room, play room, office, the opportunities are endless. The amenities in this community are second to none, including a community pool with a kids splash pad, tennis courts, pickle ball courts, a playground, walking trails, and a community clubhouse. Don't wait this one won't last long!
Association Fees / Info
Hoa: No
Community Features: Clubhouse, Fitness Center, Gated, Near Schools, Near Shopping, Near Trails/Greenway, Pickleball, Playground, Pool, Sidewalks, Street Lights, Tennis Court(s)
Pets Allowed: No
Bathroom Info
Halfbaths: 1
Total Baths: 3.00
Fullbaths: 2
Room Bedroom Features: Oversized Master
Bedroom Info
Beds: 3
Building Info
Habitable Residence: Yes
Business Info
Equipment: Home Theater
Exterior Features
Fence: Back Yard, Privacy, Wood
Patio and Porch: Patio
Exterior Features: None
Road Surface Type: Asphalt
Pool Private: No
County: Barrow - GA
Acres: 0.03
Pool Desc: None
Fees / Restrictions
Financial
Original Price: $2,400
Owner Financing: Yes
Garage / Parking
Parking Features: Driveway, Garage, Garage Door Opener, Garage Faces Front, Kitchen Level, Level Driveway, Parking Lot
Green / Env Info
Handicap
Accessibility Features: None
Interior Features
Security Ftr: Carbon Monoxide Detector(s), Closed Circuit Camera(s), Secured Garage/Parking, Security Gate, Security Lights, Security System Leased, Smoke Detector(s)
Fireplace Features: Family Room, Living Room
Levels: Two
Appliances: Dishwasher, Electric Cooktop, Electric Oven, Refrigerator, Washer
Laundry Features: Upper Level
Interior Features: Coffered Ceiling(s), Entrance Foyer, High Ceilings 9 ft Lower, High Ceilings 9 ft Main
Flooring: Carpet, Hardwood, Vinyl
Spa Features: Community
Lot Info
Lot Size Source: Builder
Lot Features: Landscaped, Level, Private
Lot Size: xxxx
Misc
Property Attached: No
Home Warranty: Yes
Other
Other Structures: None
Property Info
Construction Materials: HardiPlank Type
Year Built: 2,022
Date Available: 2024-08-01T00:00:00
Furnished: Nego
Roof: Concrete
Property Type: Residential Lease
Style: Craftsman, Farmhouse, Townhouse, Traditional
Rental Info
Land Lease: Yes
Expense Tenant: All Utilities, Electricity, Trash Collection, Water
Lease Term: 12 Months
Room Info
Kitchen Features: Kitchen Island, View to Family Room
Room Master Bathroom Features: Separate Tub/Shower
Room Dining Room Features: Open Concept
Sqft Info
Building Area Total: 1818
Building Area Source: Owner
Tax Info
Tax Parcel Letter: AU05D-173
Unit Info
Utilities / Hvac
Cool System: Central Air
Heating: Central, Electric, Forced Air
Utilities: Cable Available, Electricity Available, Phone Available, Sewer Available, Water Available
Waterfront / Water
Water Body Name: None
Waterfront Features: None
Directions
From 85 take exit 118 onto gravel springs towards Dacula. Follow the road until you get to old Atlanta highway and turn left. The neighborhood will be on your right.Listing Provided courtesy of Virtual Properties Realty.com
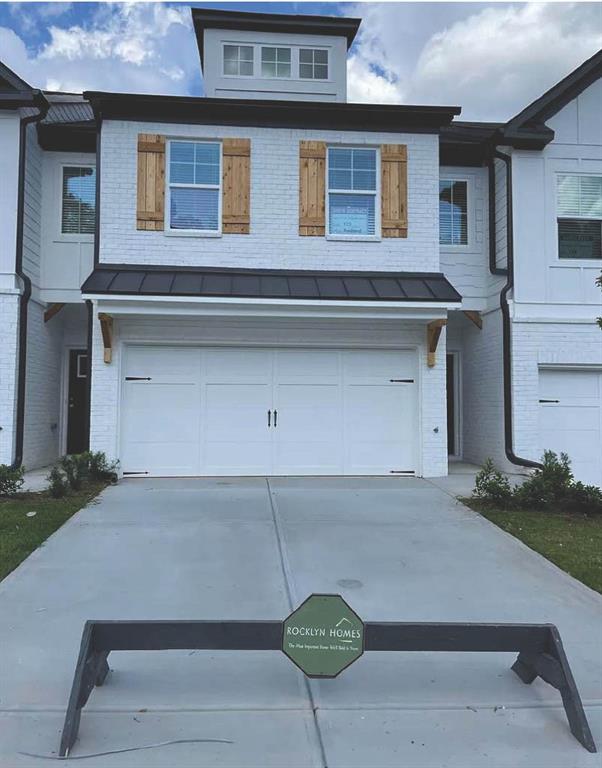
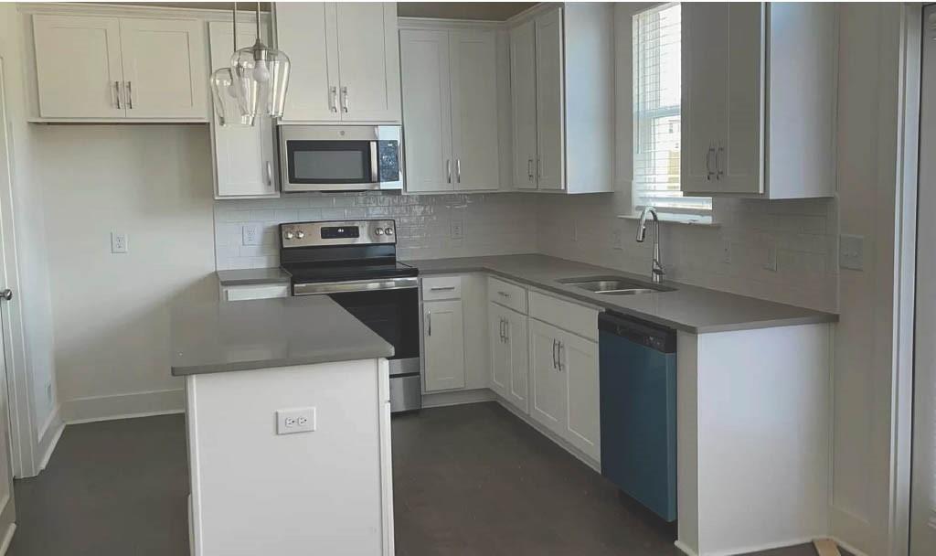
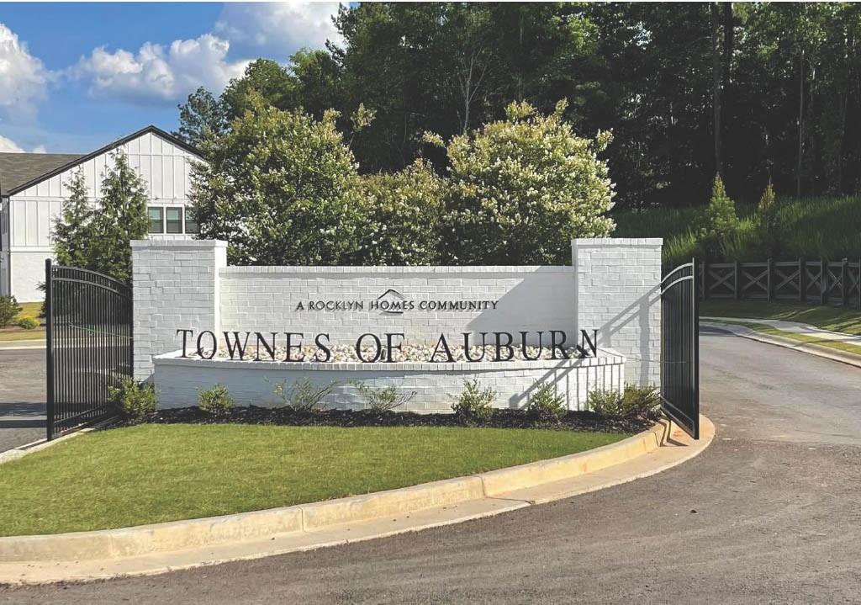
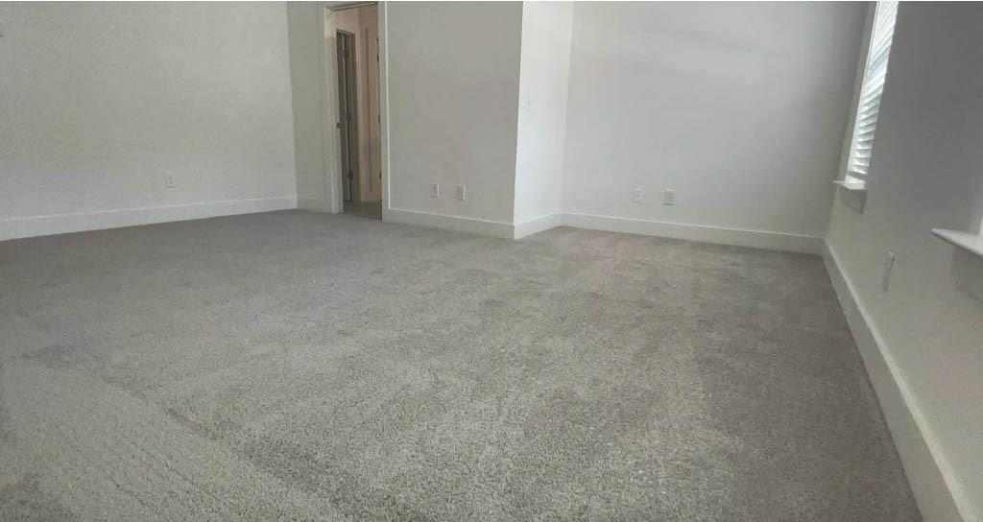
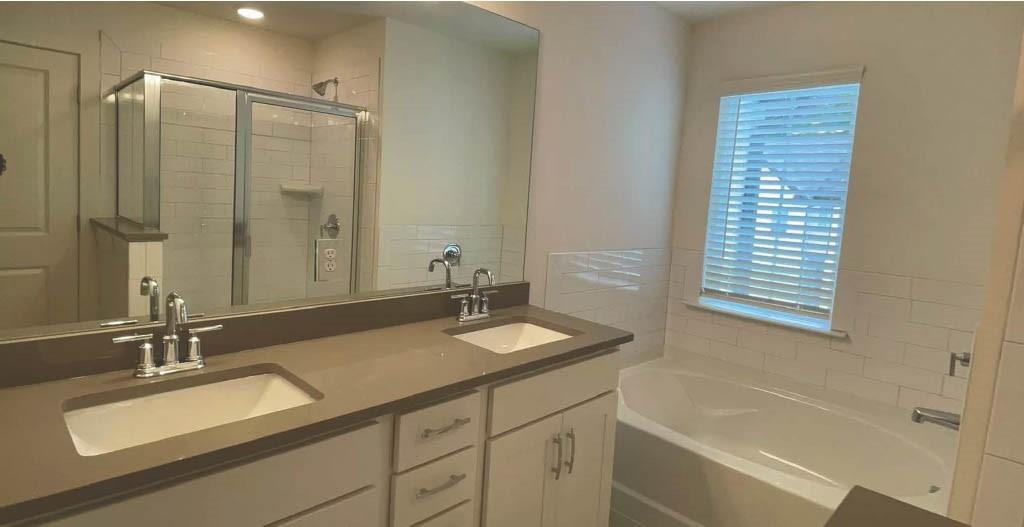
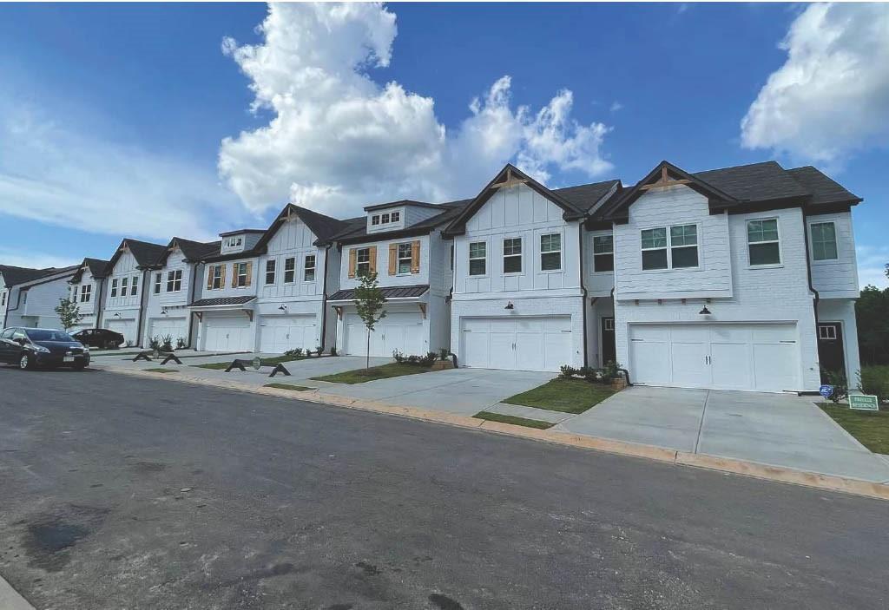
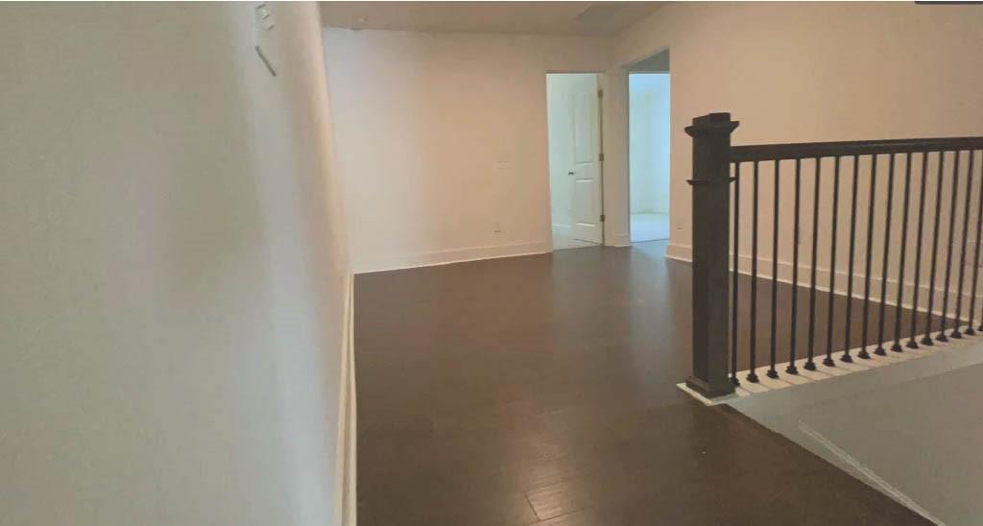
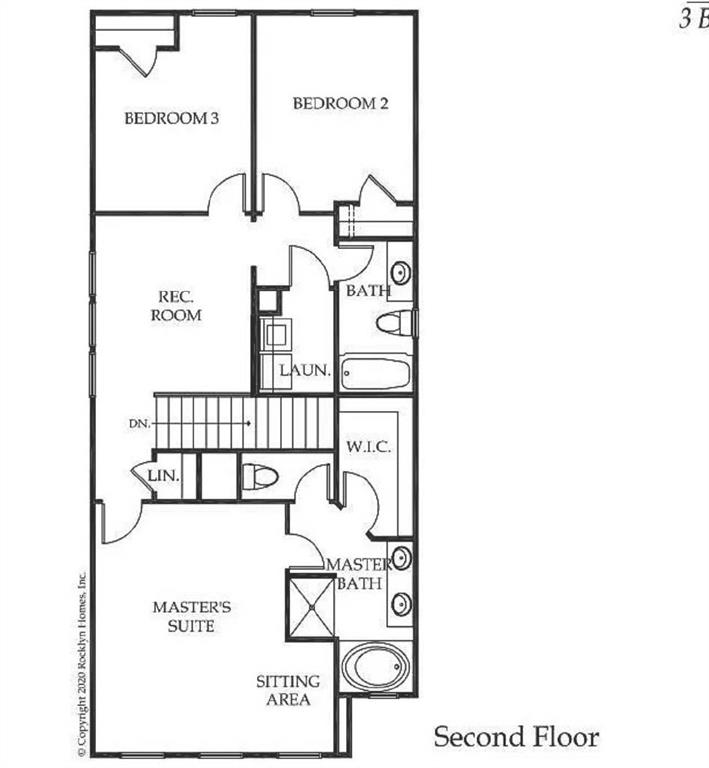
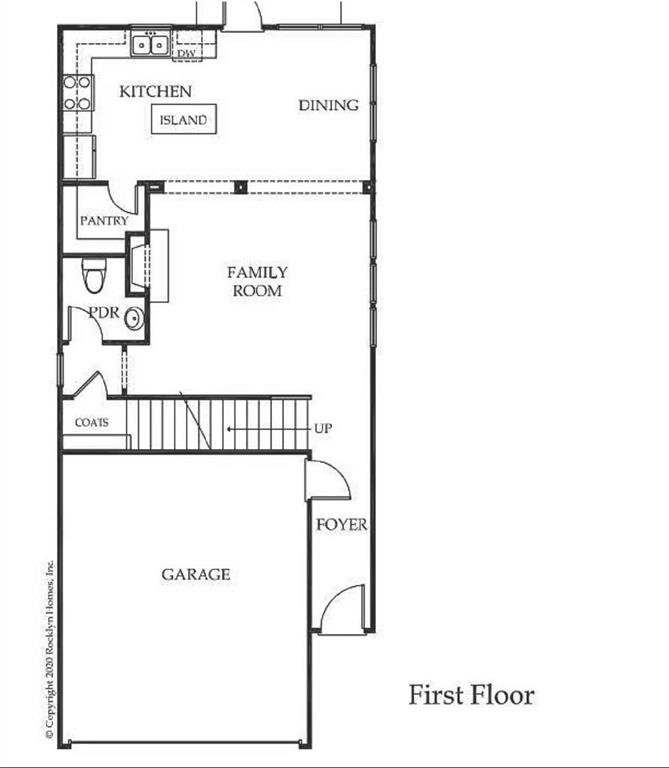
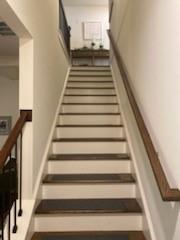
 MLS# 409092642
MLS# 409092642 