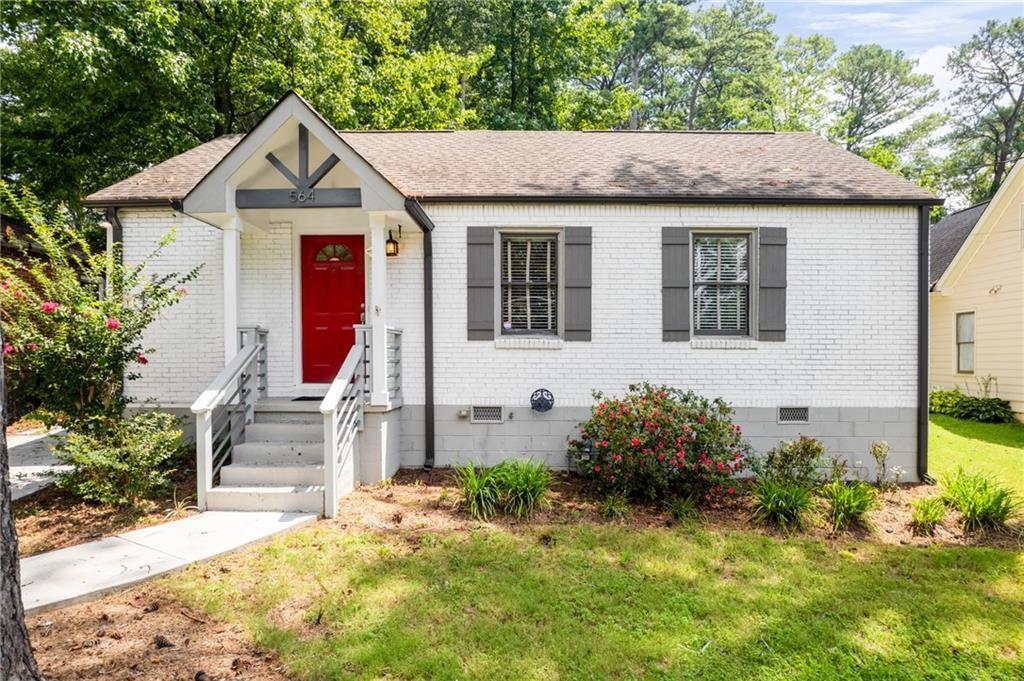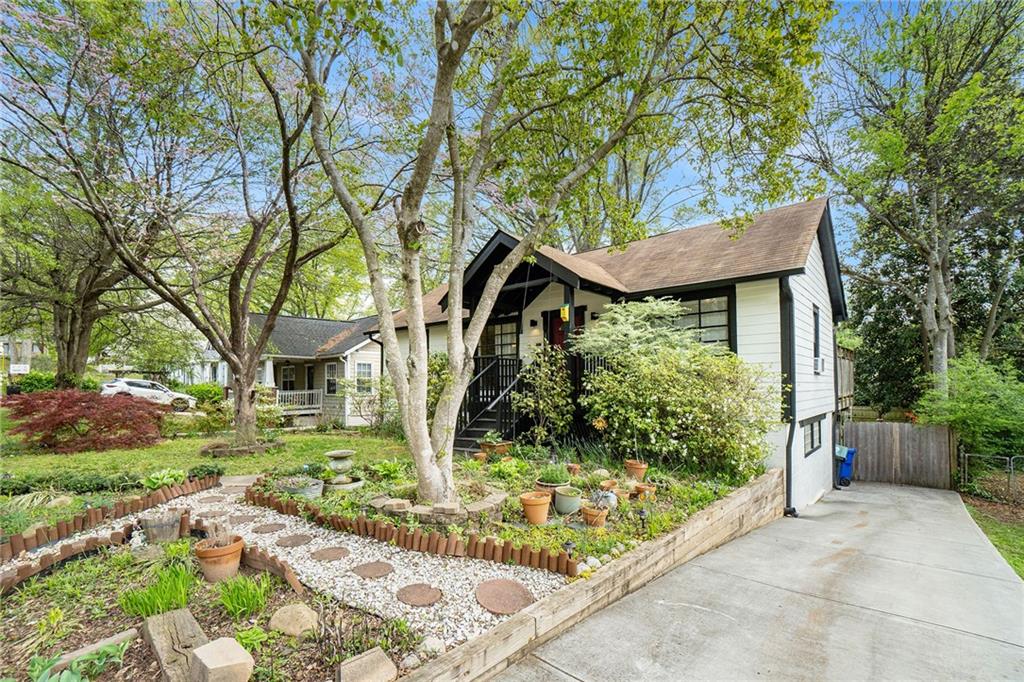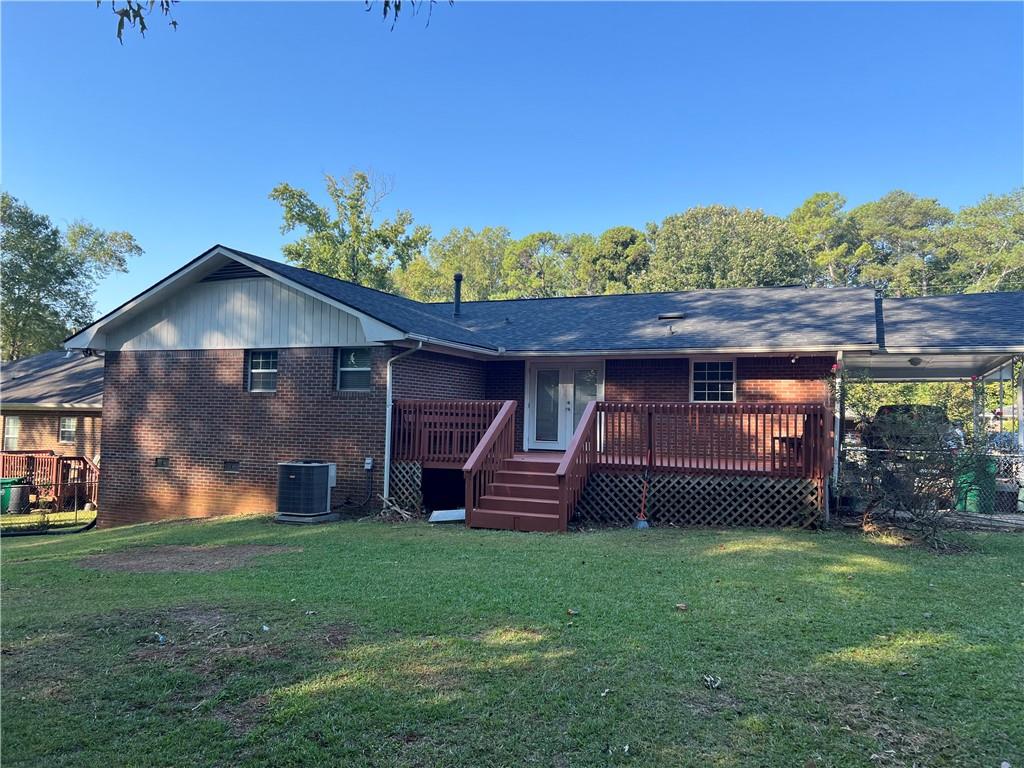Viewing Listing MLS# 397884158
Decatur, GA 30079
- 4Beds
- 3Full Baths
- N/AHalf Baths
- N/A SqFt
- 2022Year Built
- 0.00Acres
- MLS# 397884158
- Rental
- Single Family Residence
- Active
- Approx Time on Market3 months, 14 days
- AreaN/A
- CountyDekalb - GA
- Subdivision Envoy
Overview
Come see this beautiful home that features 4 Bedrooms, 3 Full Bathrooms, Two story single family home just inside the Perimeter and minutes from downtown Decatur! With flowing open floor plan featuring spacious family room, dining room and kitchen with large island, perfect for family get togethers or for entertaining and a great view of the park! Features sizable secondary bedrooms and over sized closets and a luxurious Owner's Suite featuring his/ her closets, tray ceiling, separate tub and over sized shower. City like community features short drive to shopping, restaurant and entertainment. Maintenance free with all landscaping included (grass cutting, blowing, pine straw, weed control, etc.). Laundry room is upstairs. Rec area walking distance offers membership for gym & pool!!!
Association Fees / Info
Hoa: No
Community Features: Homeowners Assoc, Sidewalks
Pets Allowed: Call
Bathroom Info
Main Bathroom Level: 1
Total Baths: 3.00
Fullbaths: 3
Room Bedroom Features: Other
Bedroom Info
Beds: 4
Building Info
Habitable Residence: No
Business Info
Equipment: None
Exterior Features
Fence: None
Patio and Porch: Covered, Rear Porch
Exterior Features: Courtyard, Garden, Private Entrance, Private Yard
Road Surface Type: Paved
Pool Private: No
County: Dekalb - GA
Acres: 0.00
Pool Desc: None
Fees / Restrictions
Financial
Original Price: $3,300
Owner Financing: No
Garage / Parking
Parking Features: Attached, Garage, Garage Door Opener, Garage Faces Front, Kitchen Level, Level Driveway
Green / Env Info
Handicap
Accessibility Features: None
Interior Features
Security Ftr: Smoke Detector(s)
Fireplace Features: Family Room, Gas Starter
Levels: Two
Appliances: Dishwasher, Disposal, Gas Cooktop, Gas Water Heater, Microwave, Range Hood, Refrigerator
Laundry Features: Laundry Room, Upper Level
Interior Features: Bookcases, Entrance Foyer, High Speed Internet
Flooring: Carpet, Wood
Spa Features: None
Lot Info
Lot Size Source: Not Available
Lot Features: Back Yard, Landscaped, Level, Wooded
Misc
Property Attached: No
Home Warranty: No
Other
Other Structures: None
Property Info
Construction Materials: Other
Year Built: 2,022
Date Available: 2024-07-27T00:00:00
Furnished: Unfu
Roof: Other
Property Type: Residential Lease
Style: Traditional
Rental Info
Land Lease: No
Expense Tenant: All Utilities
Lease Term: 12 Months
Room Info
Kitchen Features: Cabinets White, Kitchen Island, Pantry, Stone Counters, View to Family Room
Room Master Bathroom Features: Double Vanity,Separate Tub/Shower,Vaulted Ceiling(
Room Dining Room Features: Open Concept
Sqft Info
Building Area Total: 2438
Building Area Source: Builder
Tax Info
Tax Parcel Letter: 18-046-01-214
Unit Info
Utilities / Hvac
Cool System: Ceiling Fan(s), Central Air
Heating: Natural Gas
Utilities: Cable Available, Electricity Available, Natural Gas Available, Phone Available, Sewer Available, Underground Utilities, Water Available
Waterfront / Water
Water Body Name: None
Waterfront Features: None
Directions
I-285 North. GA-10 W. Exit 41 towards Avondale Estates. Left on Memorial. Right on North Ave. Left onN Decatur Rd. Right into Parkdale Dr.Listing Provided courtesy of Atlanta Communities
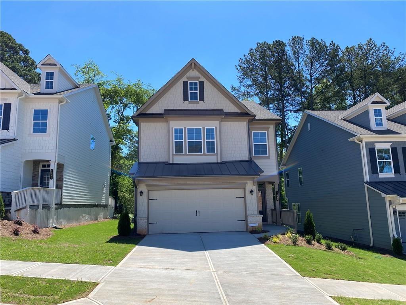
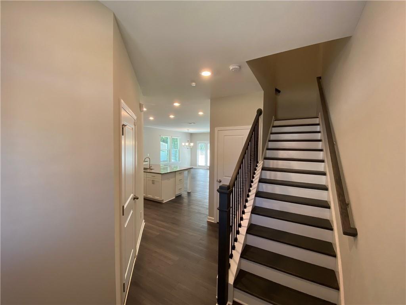
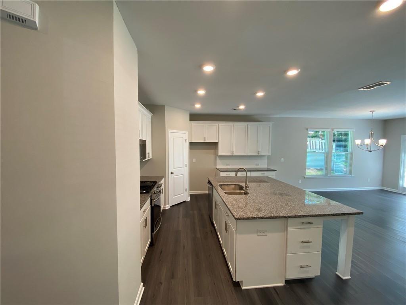
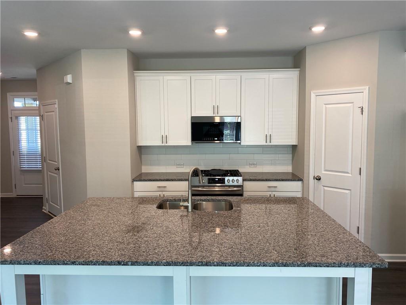
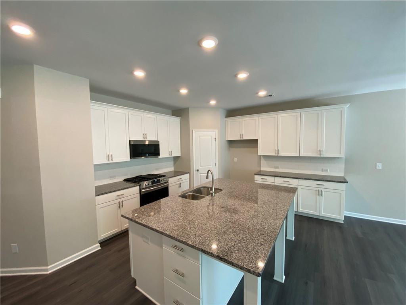
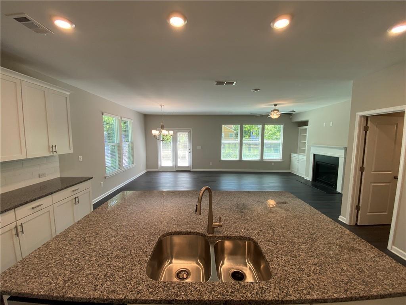
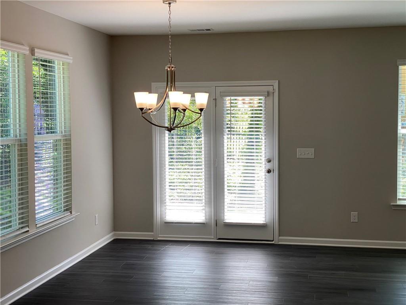
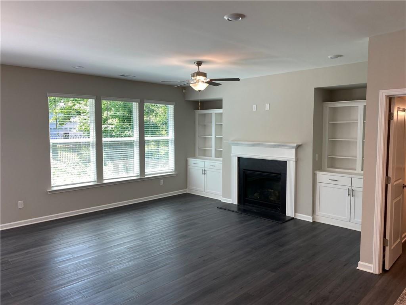
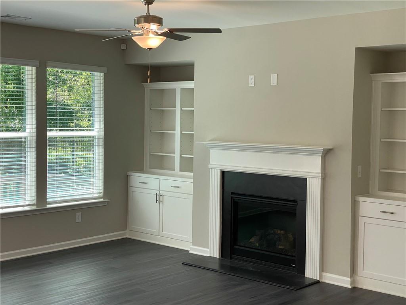
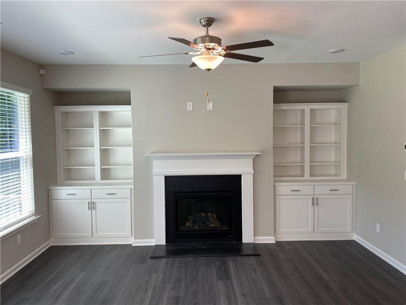
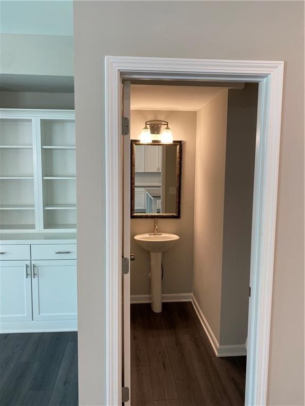
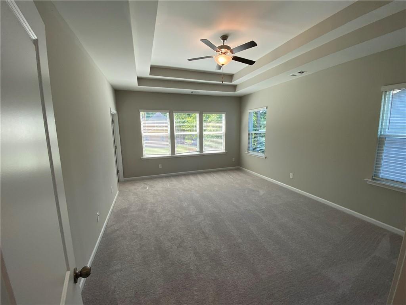
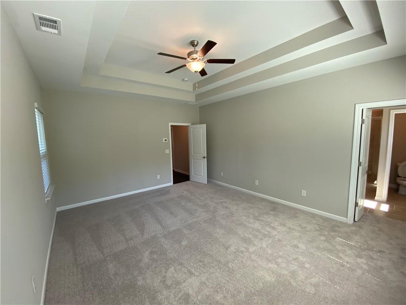
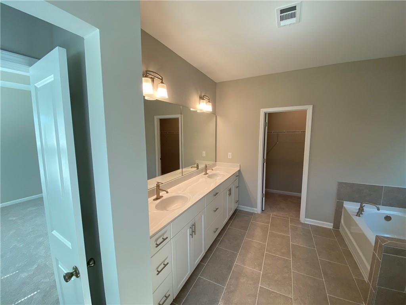
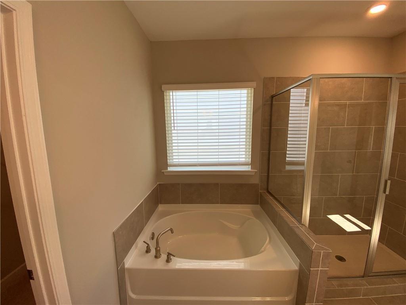
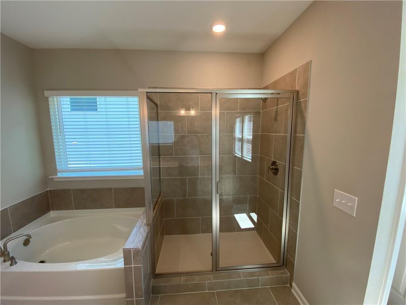
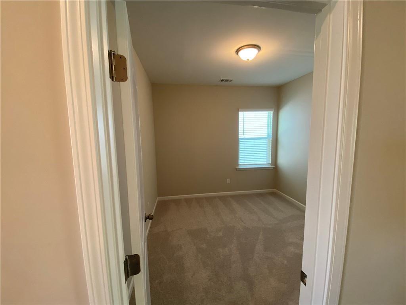
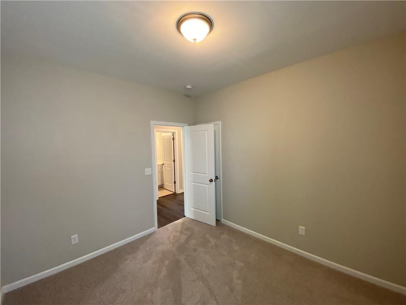
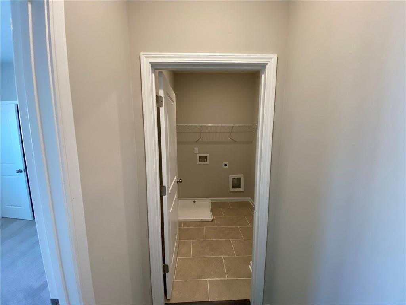
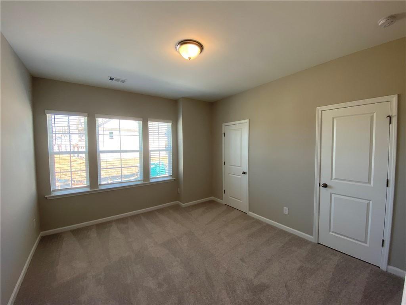
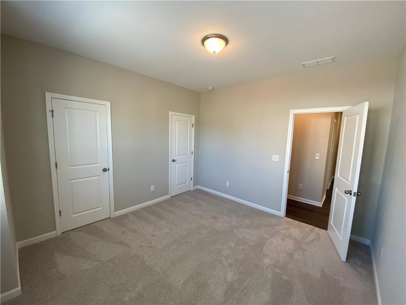
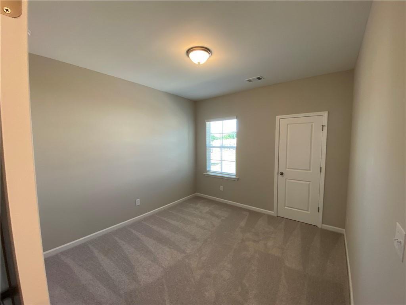
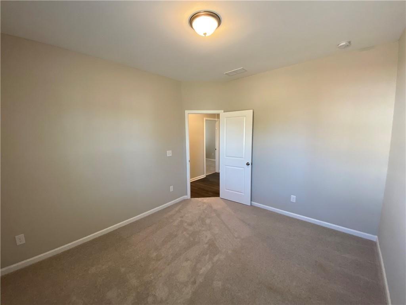
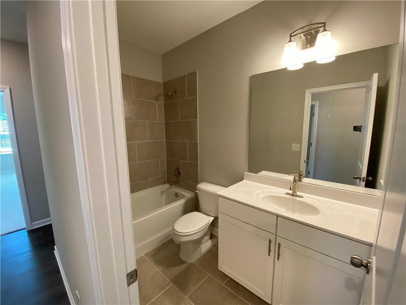
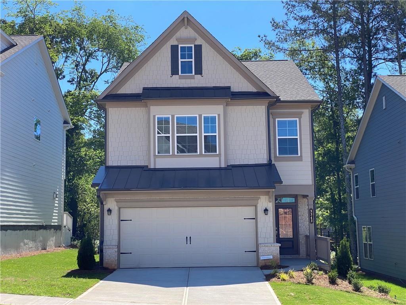
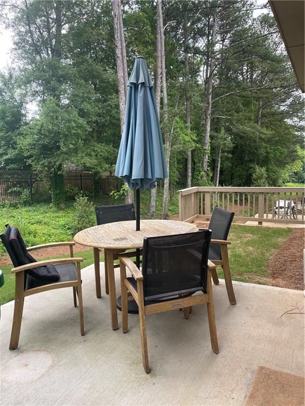
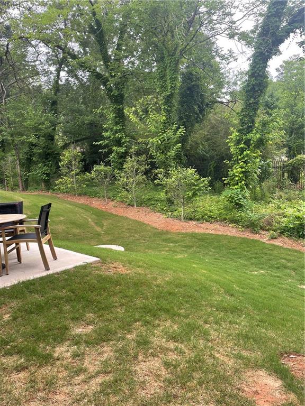
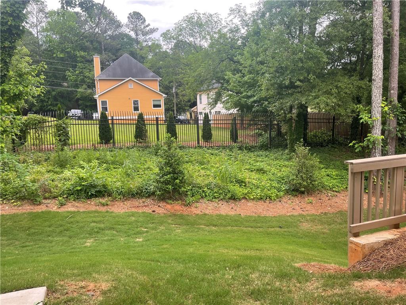
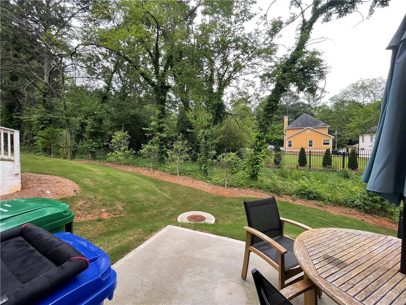
 MLS# 410827916
MLS# 410827916 