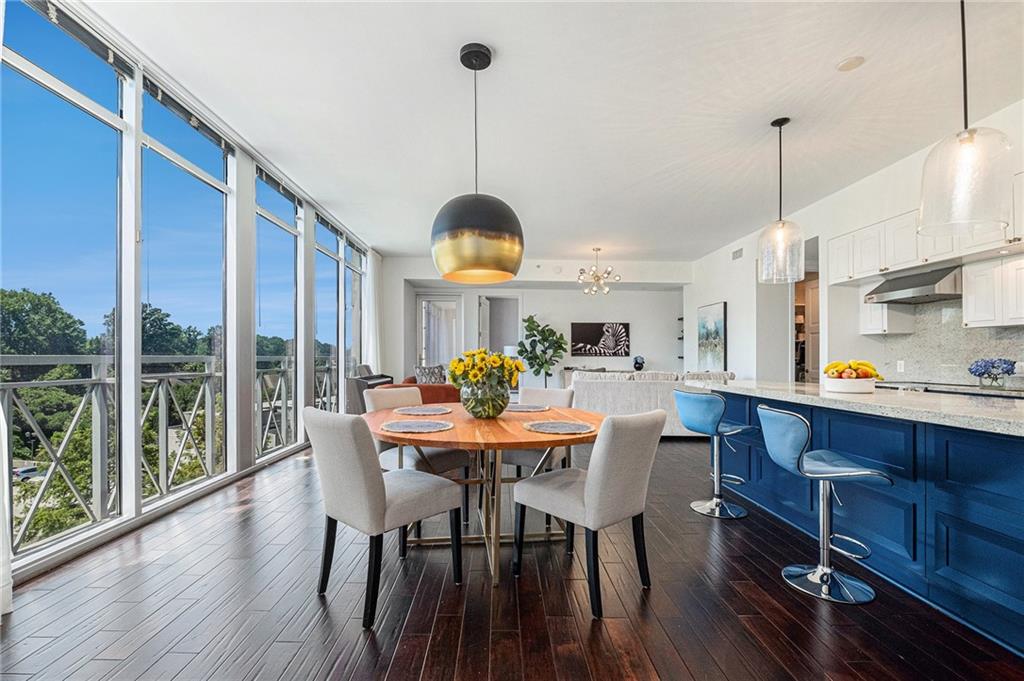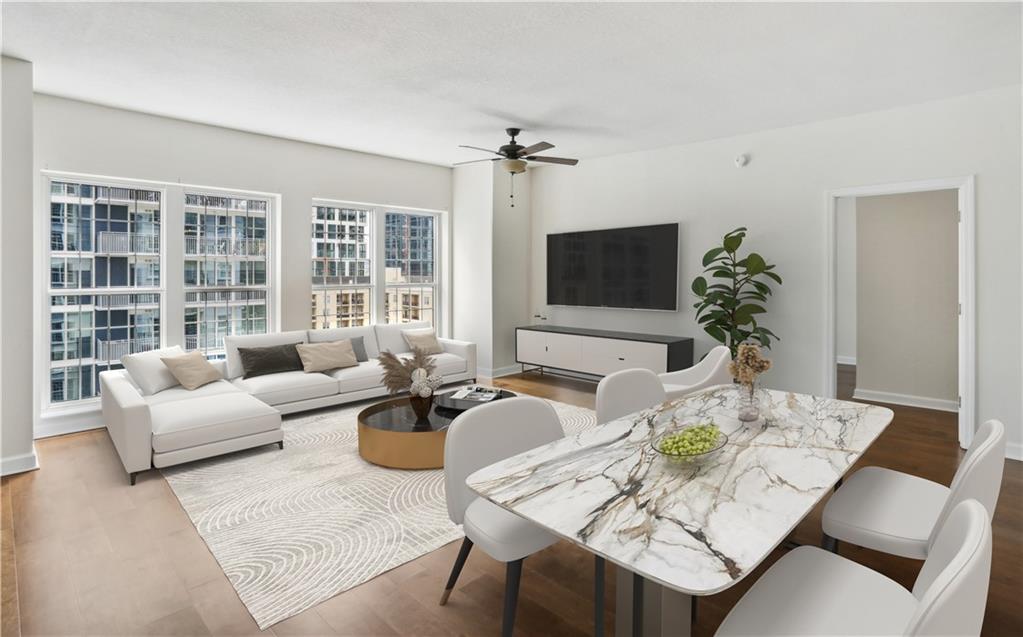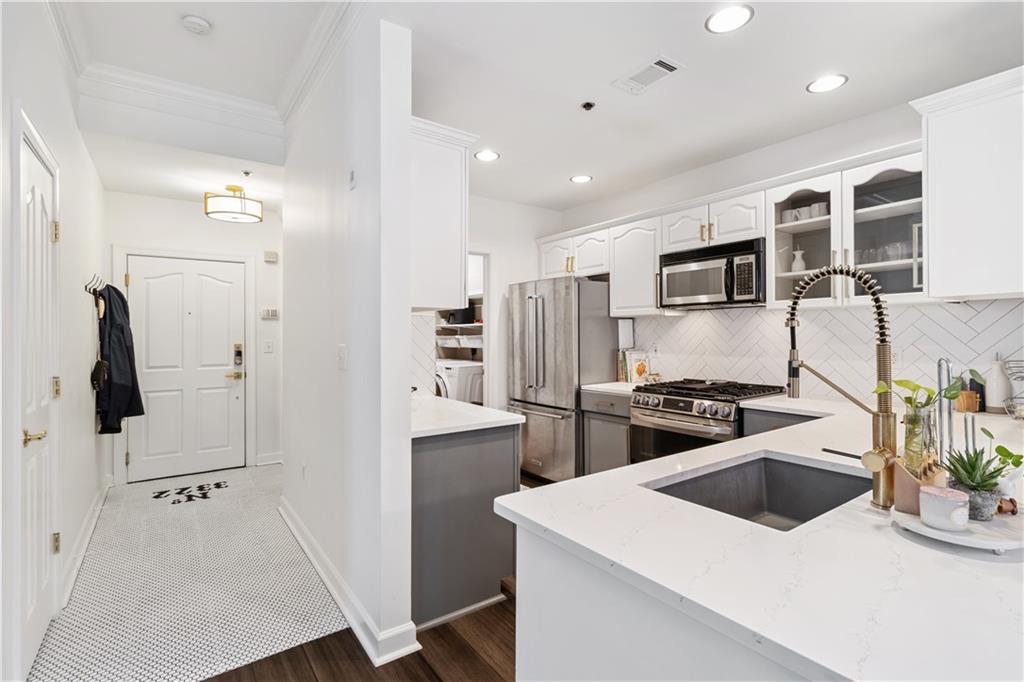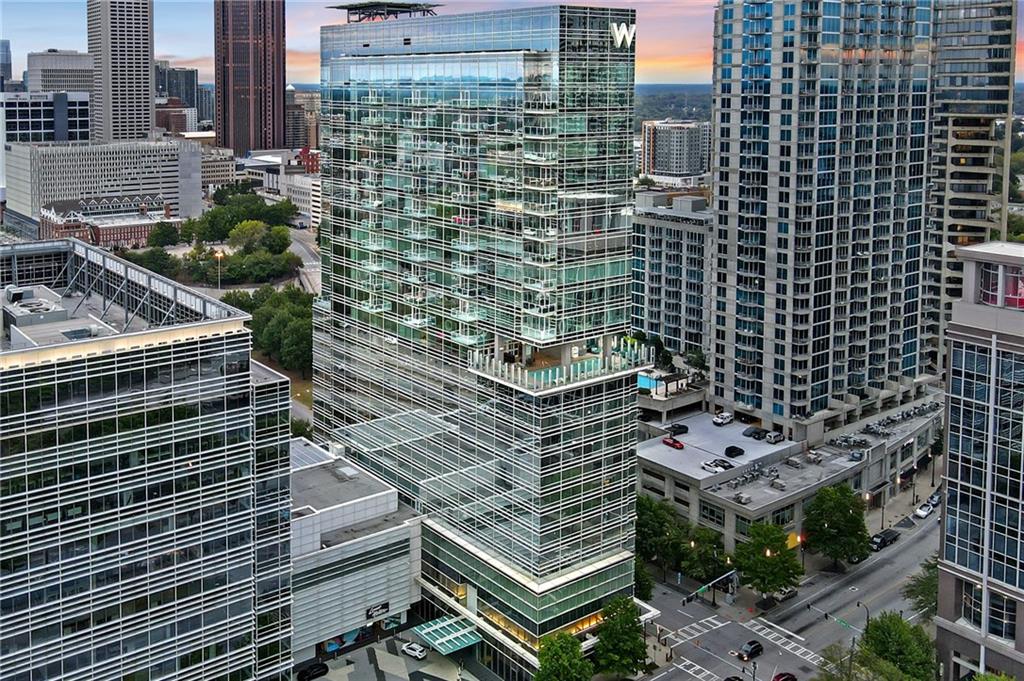Viewing Listing MLS# 391658287
Atlanta, GA 30309
- 2Beds
- 2Full Baths
- 1Half Baths
- N/A SqFt
- 2015Year Built
- 0.05Acres
- MLS# 391658287
- Rental
- Condominium
- Active
- Approx Time on Market3 months,
- AreaN/A
- CountyFulton - GA
- Subdivision 1065 Midtown Loews
Overview
View! View! View! Gorgeous, unobstructed, southern facing Atlanta skyline views. 1065 Midtown at the Loews is a luxury condo in the heart of Midtown. Live above it all in the Penthouse of one of the most prestigious buildings.This unit is a 2 bedroom 2.5 bath condo with an extra large divided master suite. The bathrooms and kitchen have high end European marble and top of the line Thermador appliances. The living and master open into a large balcony with seating area to enjoy the amazing views from every room. The newly renovated common areas include a state of the art gym and access to the famous EXHALE spa. The spa offers a steam room, massage treatments and fitness classes. Enjoy the heated, rooftop pool and lounge which is exclusive for residents only. All the hotel conveniences such as valet parking, coffee shop and Saltwood restaurant are easily available in the modern lobby. The residents have their own separate, secure private access with 24 hour concierge and security. There are 2 large parking spaces in the private, separately gated parking deck near elevator. EV charger to be installed soon. Enjoy the best of the city right at your doorstep. Easily walk to Piedmont park, Colony square, Savi provisions, Woodruff Arts Center and Fox theatre. The building is dog friendly with a dog park a block away. This unit has been in demand by many A-list actors and ready to lease fully furnished. Dont miss this rare opportunity to live the celebrity lifestyle. 6 month lease term available.
Association Fees / Info
Hoa: No
Community Features: Barbecue, Catering Kitchen, Concierge, Fitness Center, Gated, Near Beltline, Near Public Transport, Park, Pool, Restaurant, Sauna, Street Lights
Pets Allowed: Yes
Bathroom Info
Main Bathroom Level: 2
Halfbaths: 1
Total Baths: 3.00
Fullbaths: 2
Room Bedroom Features: Oversized Master, Roommate Floor Plan, Sitting Room
Bedroom Info
Beds: 2
Building Info
Habitable Residence: Yes
Business Info
Equipment: None
Exterior Features
Fence: None
Patio and Porch: Covered, Patio
Exterior Features: Balcony
Road Surface Type: Asphalt
Pool Private: No
County: Fulton - GA
Acres: 0.05
Pool Desc: Heated, In Ground, Salt Water
Fees / Restrictions
Financial
Original Price: $9,500
Owner Financing: Yes
Garage / Parking
Parking Features: Assigned
Green / Env Info
Handicap
Accessibility Features: Accessible Entrance
Interior Features
Security Ftr: Carbon Monoxide Detector(s), Fire Alarm, Fire Sprinkler System, Key Card Entry, Secured Garage/Parking, Security Gate, Smoke Detector(s)
Fireplace Features: None
Levels: One
Appliances: Dishwasher, Disposal, Dryer, Electric Oven, Electric Water Heater, Gas Range, Gas Water Heater, Microwave, Range Hood, Refrigerator, Self Cleaning Oven, Washer
Laundry Features: Laundry Room, Main Level, Sink
Interior Features: Double Vanity, Elevator, Entrance Foyer, High Ceilings 10 ft Upper, High Speed Internet, His and Hers Closets, Tray Ceiling(s), Walk-In Closet(s)
Flooring: Carpet, Hardwood, Marble, Stone
Spa Features: Community
Lot Info
Lot Size Source: Public Records
Lot Features: Other
Misc
Property Attached: No
Home Warranty: Yes
Other
Other Structures: Other
Property Info
Construction Materials: Other
Year Built: 2,015
Date Available: 2024-07-06T00:00:00
Furnished: Furn
Roof: Other
Property Type: Residential Lease
Style: Contemporary, High Rise (6 or more stories), Modern
Rental Info
Land Lease: Yes
Expense Tenant: All Utilities
Lease Term: Other
Room Info
Kitchen Features: Breakfast Bar, Cabinets Stain, Kitchen Island, Stone Counters, View to Family Room
Room Master Bathroom Features: Double Vanity,Separate Tub/Shower,Soaking Tub
Room Dining Room Features: Open Concept,Separate Dining Room
Sqft Info
Building Area Total: 1992
Building Area Source: Public Records
Tax Info
Tax Parcel Letter: 17-0106-0005-533-2
Unit Info
Unit: PH3703
Utilities / Hvac
Cool System: Ceiling Fan(s), Central Air, Electric
Heating: Central, Electric
Utilities: Cable Available, Electricity Available, Natural Gas Available, Water Available
Waterfront / Water
Water Body Name: None
Waterfront Features: None
Directions
Located above the Loews Atlanta Hotel at the intersection of Peachtree Street and 11th Street. Park in hotel parking, across the street or Valet at hotel.Listing Provided courtesy of Keller Williams Realty Chattahoochee North, Llc
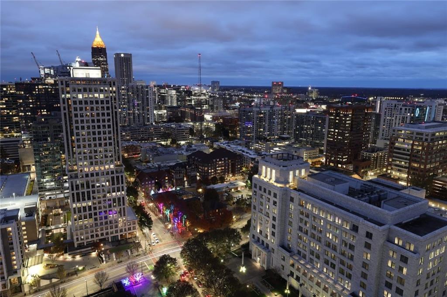
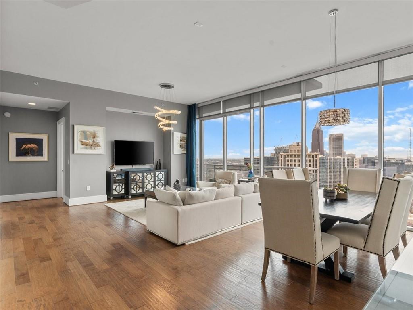
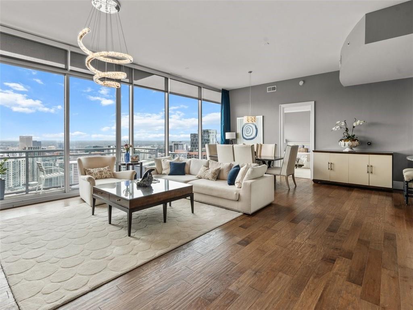
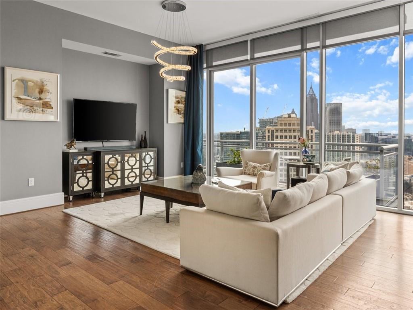
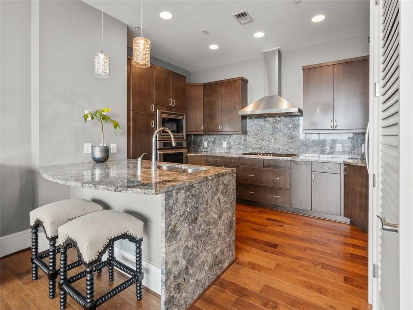
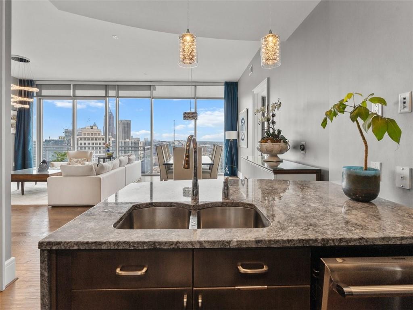
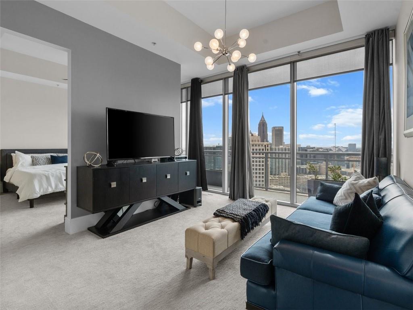
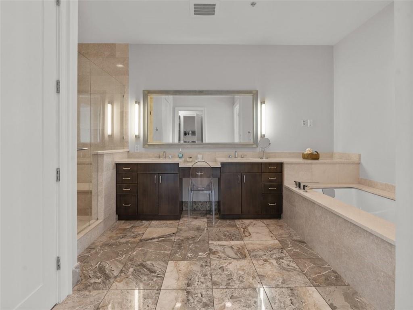
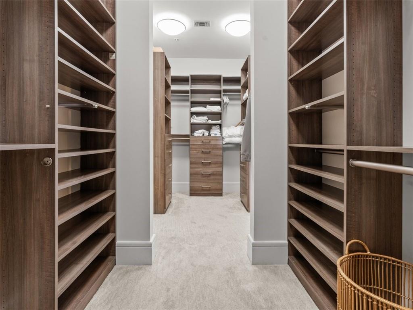
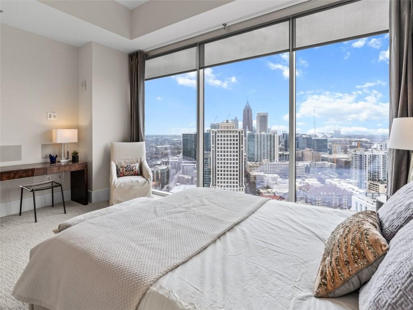
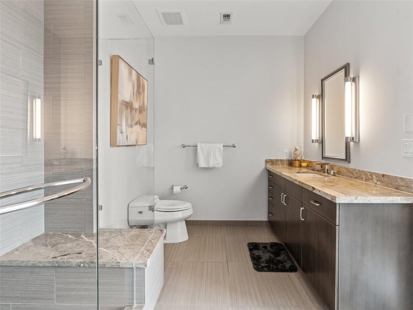
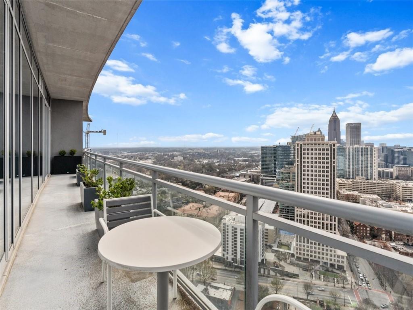
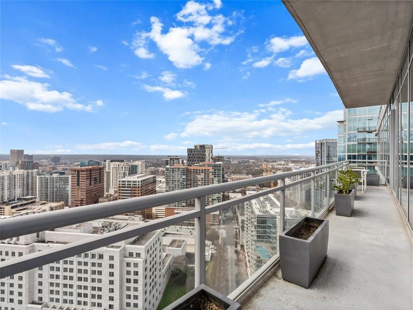
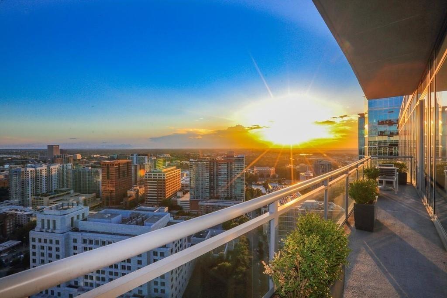
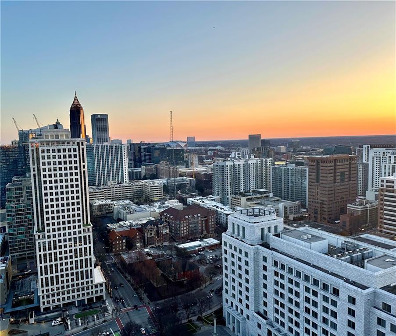
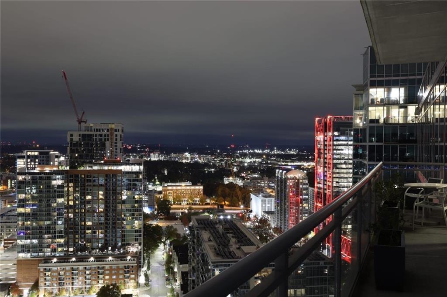
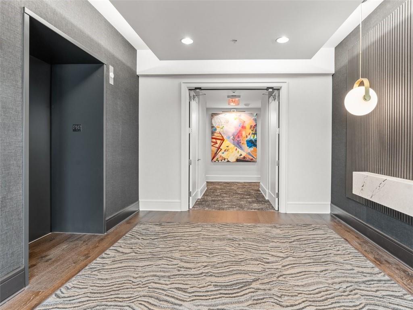
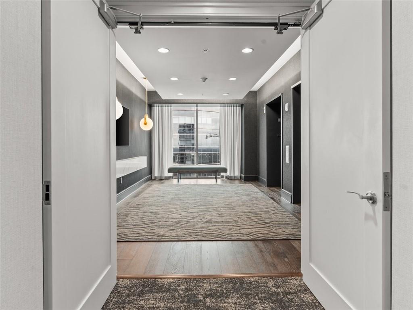
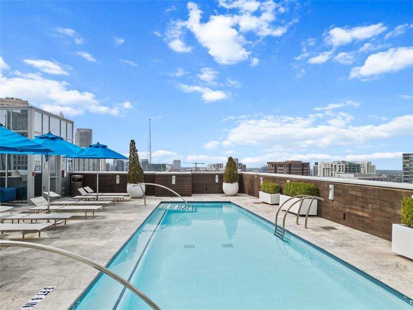
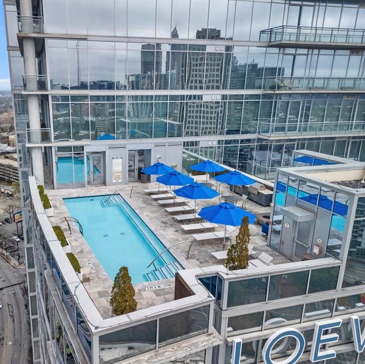
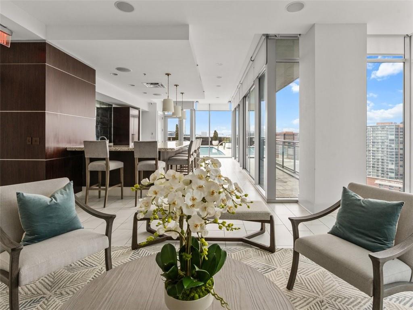
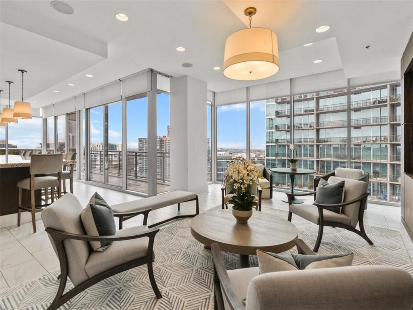
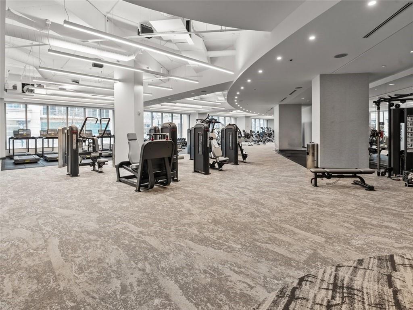
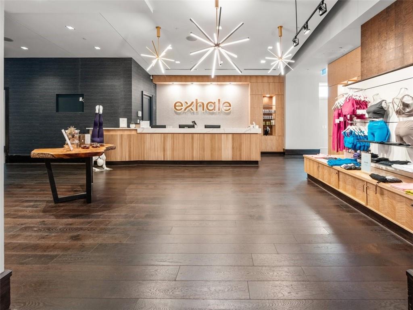
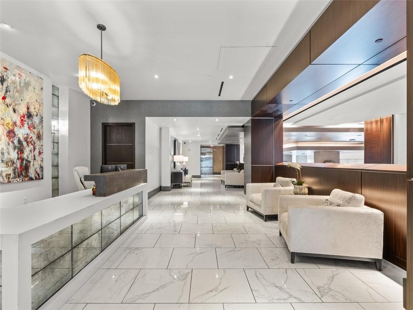
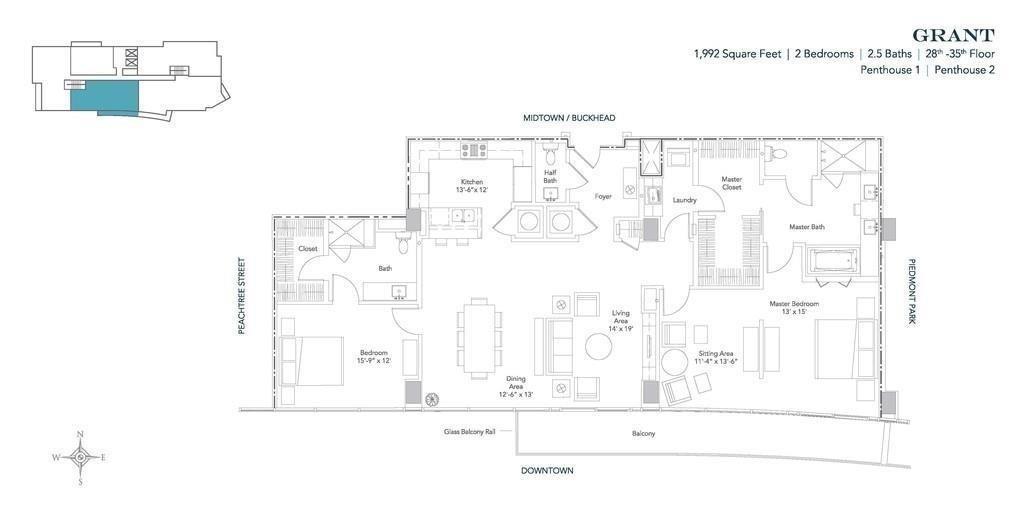
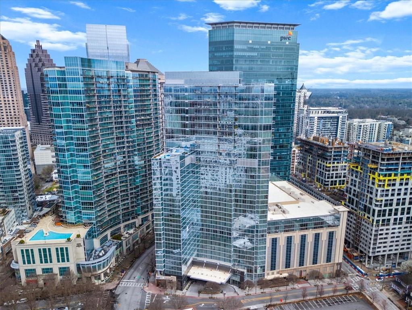
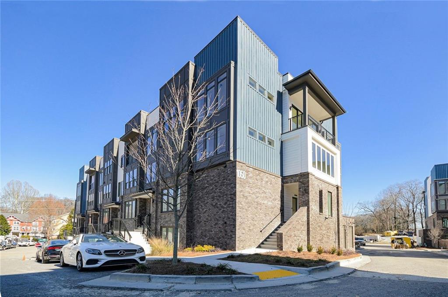
 MLS# 407426026
MLS# 407426026 