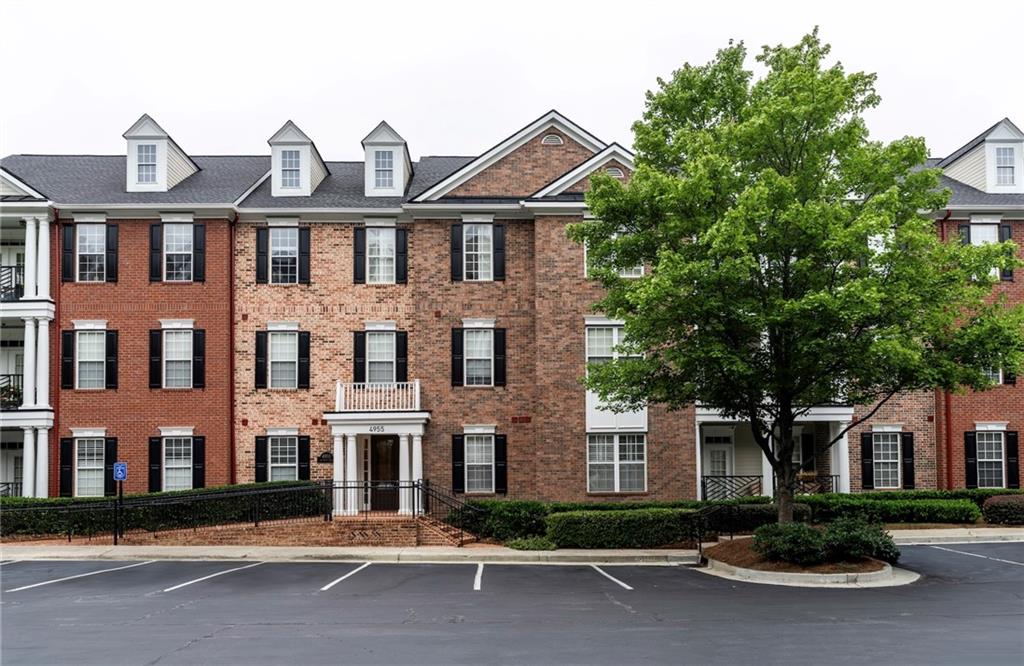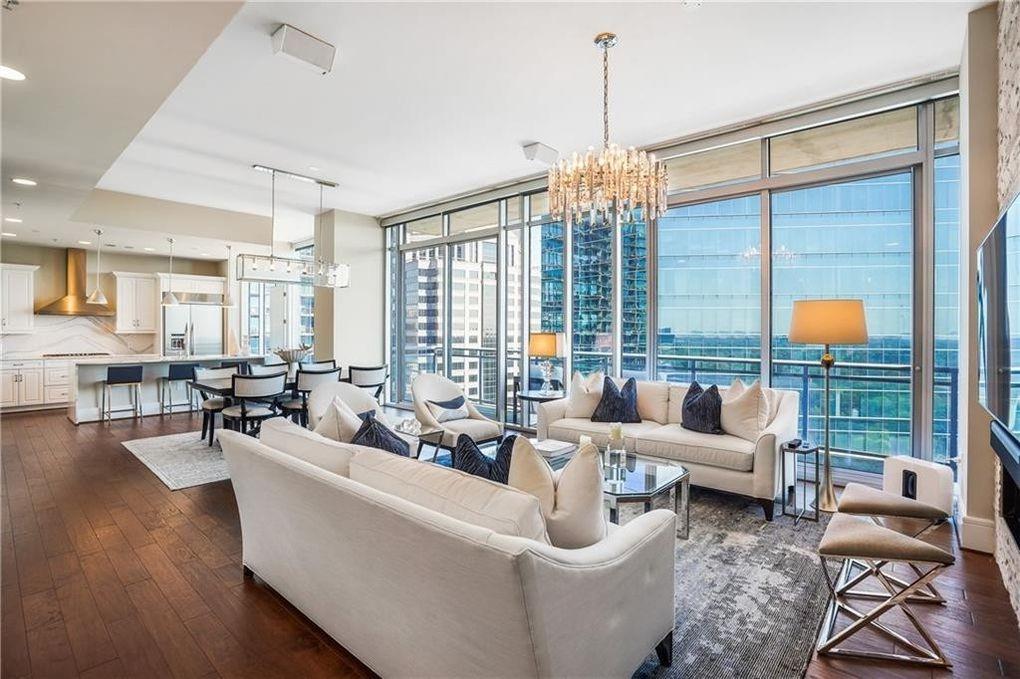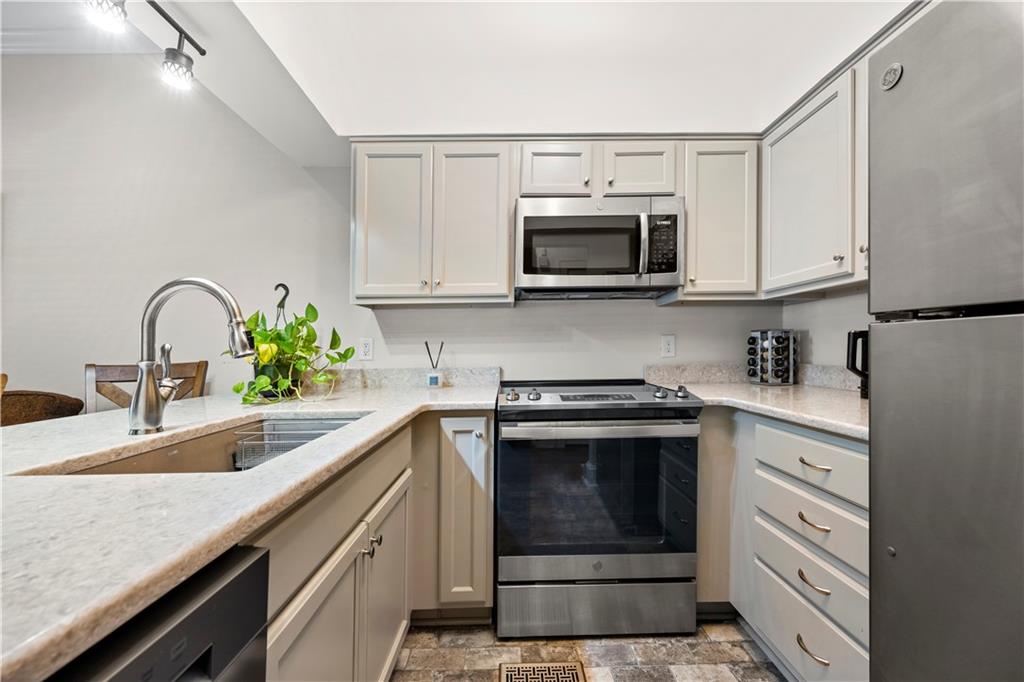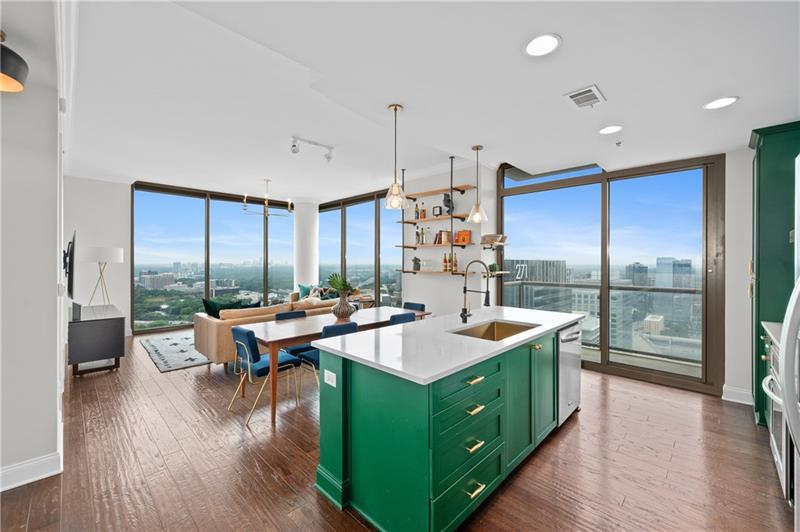Viewing Listing MLS# 406818665
Atlanta, GA 30308
- 2Beds
- 2Full Baths
- 1Half Baths
- N/A SqFt
- 2010Year Built
- 0.05Acres
- MLS# 406818665
- Rental
- Condominium
- Active
- Approx Time on Market1 day
- AreaN/A
- CountyFulton - GA
- Subdivision W Hotel & Residences
Overview
RARE rental opportunity in one of the most sought after condo buildings in the heart of Atlanta. Luxury living awaits you, while being showered with breathtaking views of the city skyline. Step inside this massive 2 bedroom, 2 1/2 bathroom condo, over 2100 sqare feet, located on one of the highest floors. Did I mention...ALL UTILITIES (except cable) are included in the rental price. The kitchen features top-of-the-line Gaggenau appliances, an abundance of cabinets, a wine fridge, large marble island and lots of counter space. The kitchen opens up to a very warm and inviting living room and dining room concept where marble tile floors greet you from the front door. Additonally, there are automatic blinds that cover floor-to-ceiling windows throughout the entire condo and a large balcony perfect for watching the gorgeous sunset. The master bedroom features an additional balcony, customized closets, and a nice-sized bathroom with a glass shower. The secondary bedroom boasts two customized closets, built-in laundry hamper, large bathroom with a separate tub and shower and a double vanity sink. The laundry room is large enough to fit any size washer and dryer combo and can be used for additional storage space. It also has a second door for entry into the home, which is perfect for a roommate style concept. There is a half bathroom in the foyer as well as a large coat and shoe closet. Access granted to all hotel amenities such as the 16th floor pool that overlooks the city, spa, a state-of-the-art gym, 24-hour concierge and 2 assigned parking spaces on the first floor. You simply cannot find a condo of this size, with these views, anywhere in the city at this price with ALL UTILITIES INCLUDED.
Association Fees / Info
Hoa: No
Community Features: Clubhouse, Concierge, Curbs, Fitness Center, Gated, Homeowners Assoc, Meeting Room, Pool, Restaurant, Sidewalks, Storage
Pets Allowed: Call
Bathroom Info
Main Bathroom Level: 2
Halfbaths: 1
Total Baths: 3.00
Fullbaths: 2
Room Bedroom Features: Oversized Master, Roommate Floor Plan, Split Bedroom Plan
Bedroom Info
Beds: 2
Building Info
Habitable Residence: No
Business Info
Equipment: None
Exterior Features
Fence: None
Patio and Porch: Covered, Patio
Exterior Features: Balcony
Road Surface Type: Concrete
Pool Private: No
County: Fulton - GA
Acres: 0.05
Pool Desc: In Ground
Fees / Restrictions
Financial
Original Price: $6,200
Owner Financing: No
Garage / Parking
Parking Features: Assigned
Green / Env Info
Handicap
Accessibility Features: None
Interior Features
Security Ftr: Fire Alarm, Fire Sprinkler System, Intercom, Key Card Entry, Secured Garage/Parking, Security Guard, Smoke Detector(s)
Fireplace Features: None
Levels: One
Appliances: Dishwasher, Disposal, Electric Cooktop, Electric Oven, Electric Water Heater, Microwave
Laundry Features: Electric Dryer Hookup, Laundry Room, Mud Room
Interior Features: Double Vanity, Entrance Foyer, High Ceilings 10 ft Main, His and Hers Closets, Recessed Lighting, Smart Home, Walk-In Closet(s)
Flooring: Carpet
Spa Features: Community
Lot Info
Lot Size Source: Public Records
Lot Features: Level
Lot Size: x
Misc
Property Attached: No
Home Warranty: No
Other
Other Structures: None
Property Info
Construction Materials: Other
Year Built: 2,010
Date Available: 2024-10-01T00:00:00
Furnished: Nego
Roof: Other
Property Type: Residential Lease
Style: High Rise (6 or more stories)
Rental Info
Land Lease: No
Expense Tenant: Cable TV
Lease Term: 12 Months
Room Info
Kitchen Features: Cabinets Other, Kitchen Island, Other Surface Counters, Pantry, Stone Counters, View to Family Room, Wine Rack
Room Master Bathroom Features: Shower Only
Room Dining Room Features: Open Concept,Seats 12+
Sqft Info
Building Area Total: 2171
Building Area Source: Public Records
Tax Info
Tax Parcel Letter: 14-0079-0011-088-9
Unit Info
Unit: 2604
Utilities / Hvac
Cool System: Central Air, ENERGY STAR Qualified Equipment
Heating: Central
Utilities: Cable Available, Electricity Available, Phone Available, Water Available
Waterfront / Water
Water Body Name: None
Waterfront Features: None
Directions
Please use GPSListing Provided courtesy of Virtual Properties Realty.net, Llc.

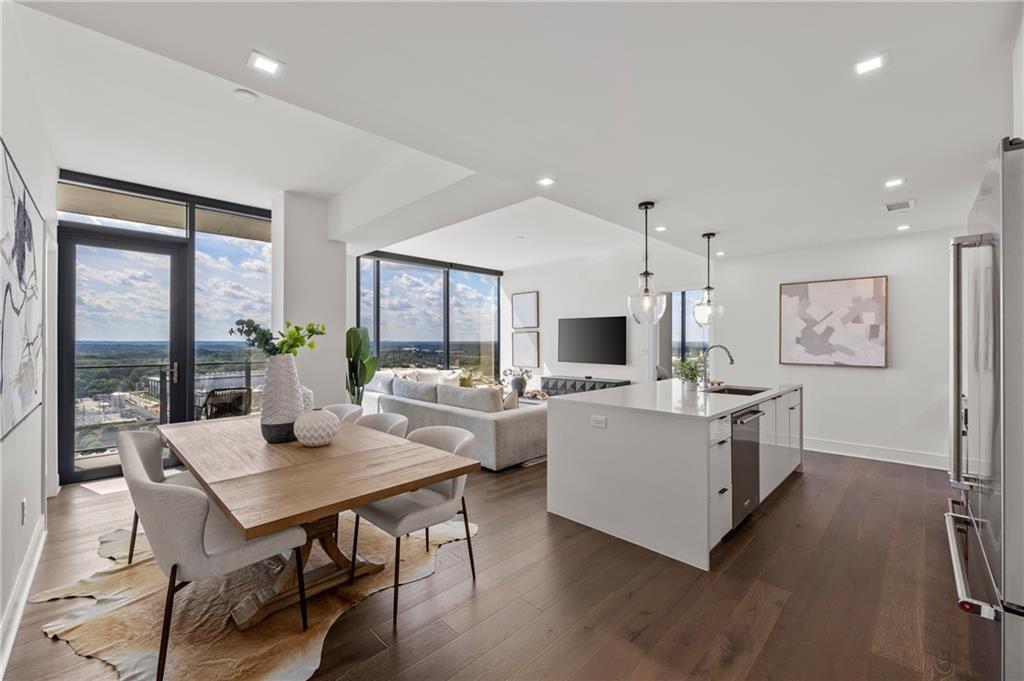
 MLS# 406660319
MLS# 406660319 