Viewing Listing MLS# 391519450
Alpharetta, GA 30005
- 4Beds
- 2Full Baths
- 1Half Baths
- N/A SqFt
- 1993Year Built
- 0.64Acres
- MLS# 391519450
- Rental
- Single Family Residence
- Active
- Approx Time on Market4 months, 3 days
- AreaN/A
- CountyFulton - GA
- Subdivision Calumet
Overview
Welcome to this wonderful newly upgraded brick front house in sought after Chattahoochee School District! The spacious open floor plan offers 4 bedrooms, 2.5 baths with 2800sf living space. New LVP flooring throughout 1st and 2nd floors. Chef's kitchen features new granite counter tops, faucet, and plenty of counter & cabinets. Master suite offers spacious bedroom, walking closet, double vanity, bathtub, shower, and a large private bonus room which could be an office. Home also provides a fireplace, living room, family room, breakfast dining, formal dining, and pantries. Home was freshly painted.
Association Fees / Info
Hoa: No
Community Features: None
Pets Allowed: Call
Bathroom Info
Halfbaths: 1
Total Baths: 3.00
Fullbaths: 2
Room Bedroom Features: Oversized Master, Sitting Room
Bedroom Info
Beds: 4
Building Info
Habitable Residence: Yes
Business Info
Equipment: None
Exterior Features
Fence: None
Patio and Porch: None
Exterior Features: Private Yard, Rain Gutters
Road Surface Type: Concrete, Paved
Pool Private: No
County: Fulton - GA
Acres: 0.64
Pool Desc: None
Fees / Restrictions
Financial
Original Price: $3,400
Owner Financing: Yes
Garage / Parking
Parking Features: Attached, Garage Door Opener, Garage Faces Front
Green / Env Info
Handicap
Accessibility Features: None
Interior Features
Security Ftr: Fire Alarm
Fireplace Features: None
Levels: Two
Appliances: Dishwasher, Disposal, Gas Cooktop, Gas Water Heater, Microwave, Refrigerator
Laundry Features: Laundry Room, Upper Level
Interior Features: Cathedral Ceiling(s), Crown Molding, Disappearing Attic Stairs, Double Vanity, High Ceilings 9 ft Upper, High Ceilings 10 ft Lower, High Ceilings 10 ft Main, Walk-In Closet(s)
Flooring: Hardwood
Spa Features: None
Lot Info
Lot Size Source: Public Records
Lot Features: Back Yard, Cul-De-Sac, Front Yard, Landscaped
Lot Size: x
Misc
Property Attached: No
Home Warranty: Yes
Other
Other Structures: None
Property Info
Construction Materials: Brick, Brick Front, HardiPlank Type
Year Built: 1,993
Date Available: 2024-07-13T00:00:00
Furnished: Unfu
Roof: Asbestos Shingle, Shingle
Property Type: Residential Lease
Style: A-Frame, Traditional
Rental Info
Land Lease: Yes
Expense Tenant: All Utilities, Cable TV, Electricity, Gas, Grounds Care, Pest Control, Security, Telephone, Trash Collection, Water
Lease Term: 12 Months
Room Info
Kitchen Features: Breakfast Bar, Breakfast Room, Cabinets White, Kitchen Island, Pantry, Stone Counters, View to Family Room
Room Master Bathroom Features: Double Vanity,Separate Tub/Shower
Room Dining Room Features: Seats 12+,Separate Dining Room
Sqft Info
Building Area Total: 2838
Building Area Source: Public Records
Tax Info
Tax Parcel Letter: 21-5722-1124-016-7
Unit Info
Utilities / Hvac
Cool System: Ceiling Fan(s), Central Air, Gas
Heating: Forced Air, Natural Gas, Zoned
Utilities: Cable Available, Electricity Available, Natural Gas Available, Phone Available, Sewer Available, Water Available
Waterfront / Water
Water Body Name: None
Waterfront Features: None
Directions
Use GPSListing Provided courtesy of Georgia Realty Brokers International Corporation
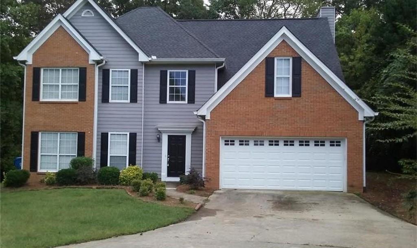
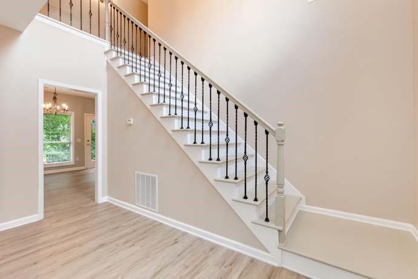
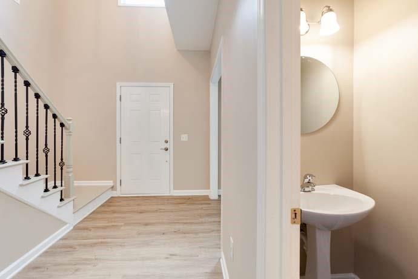
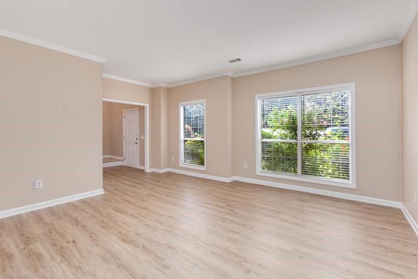
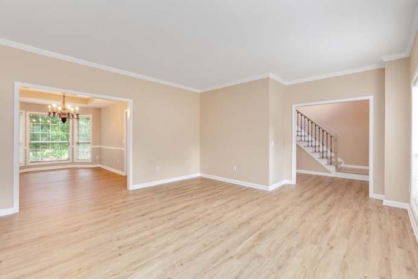
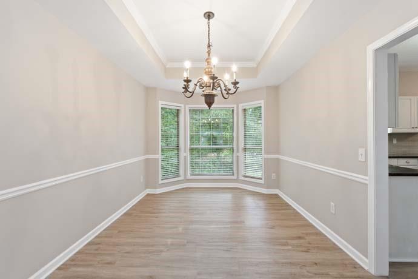
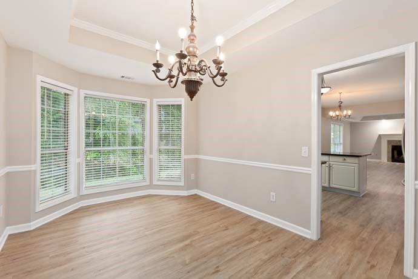
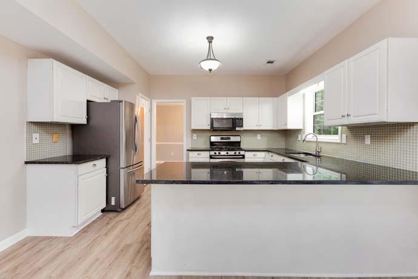
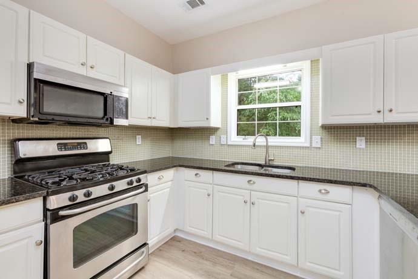
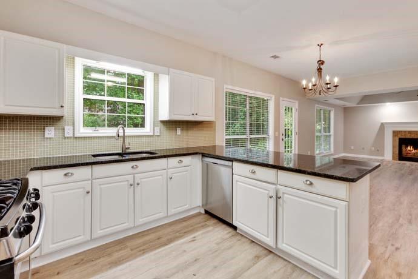
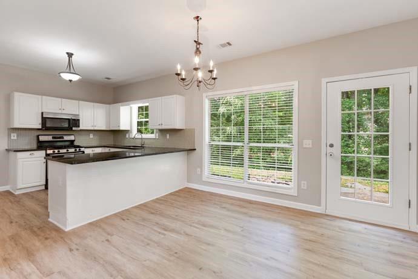
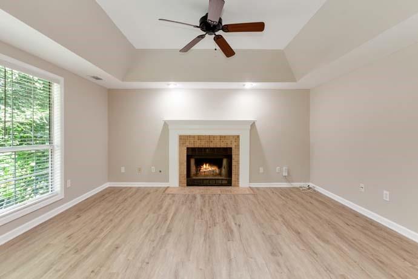
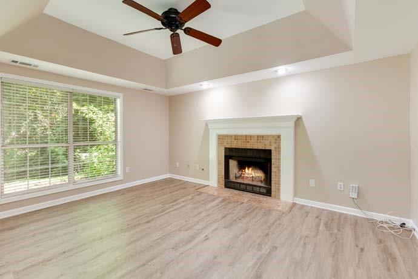
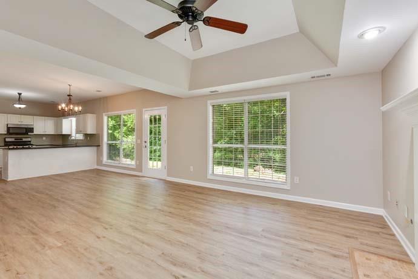
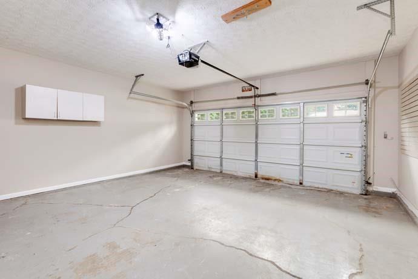
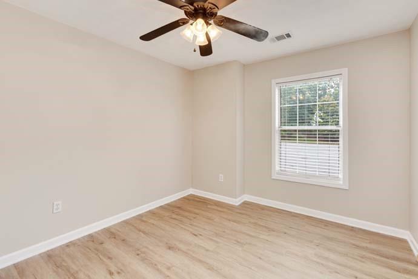
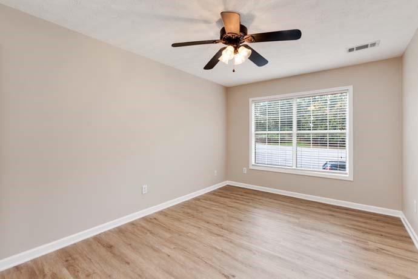
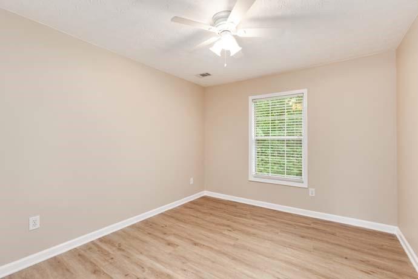
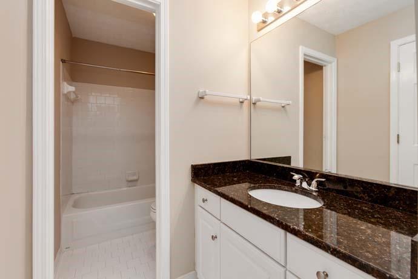
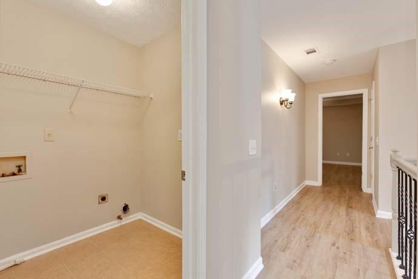
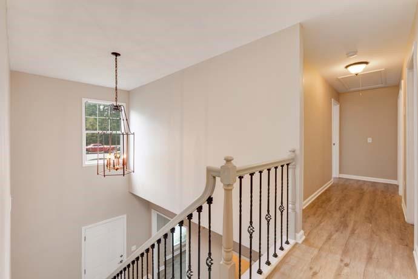
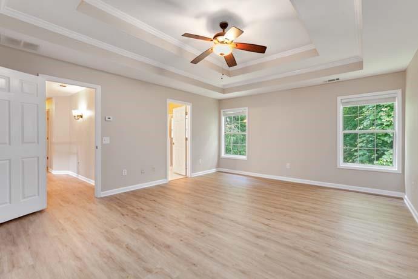
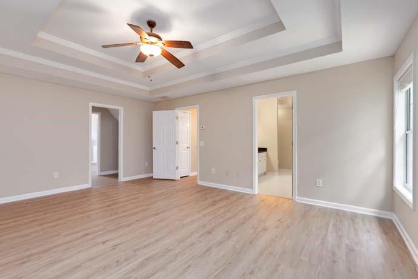
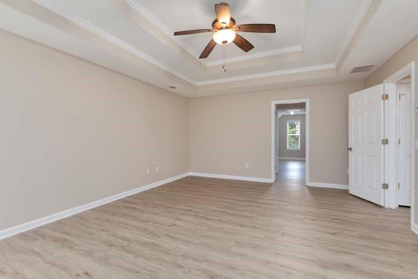
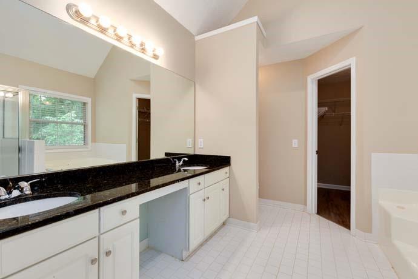
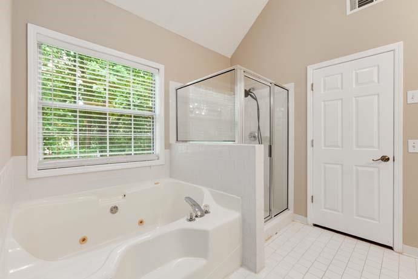
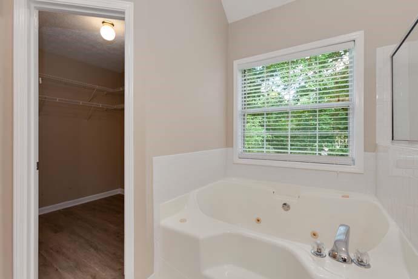
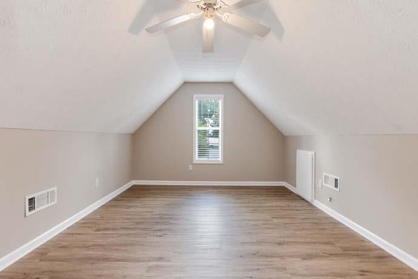
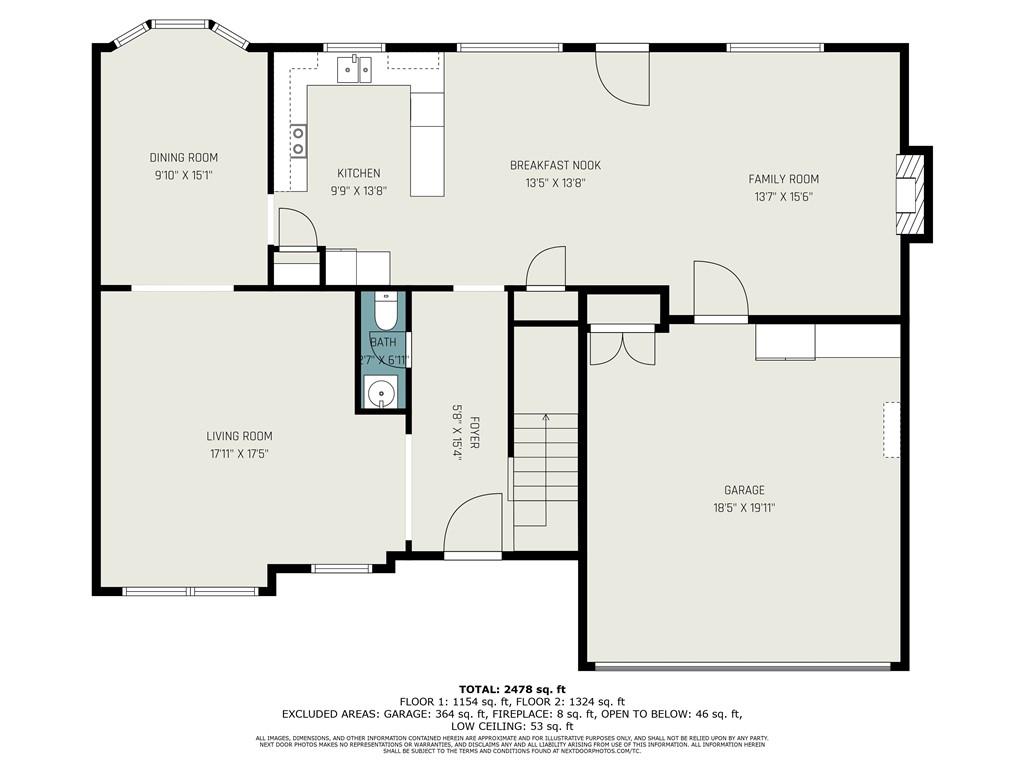
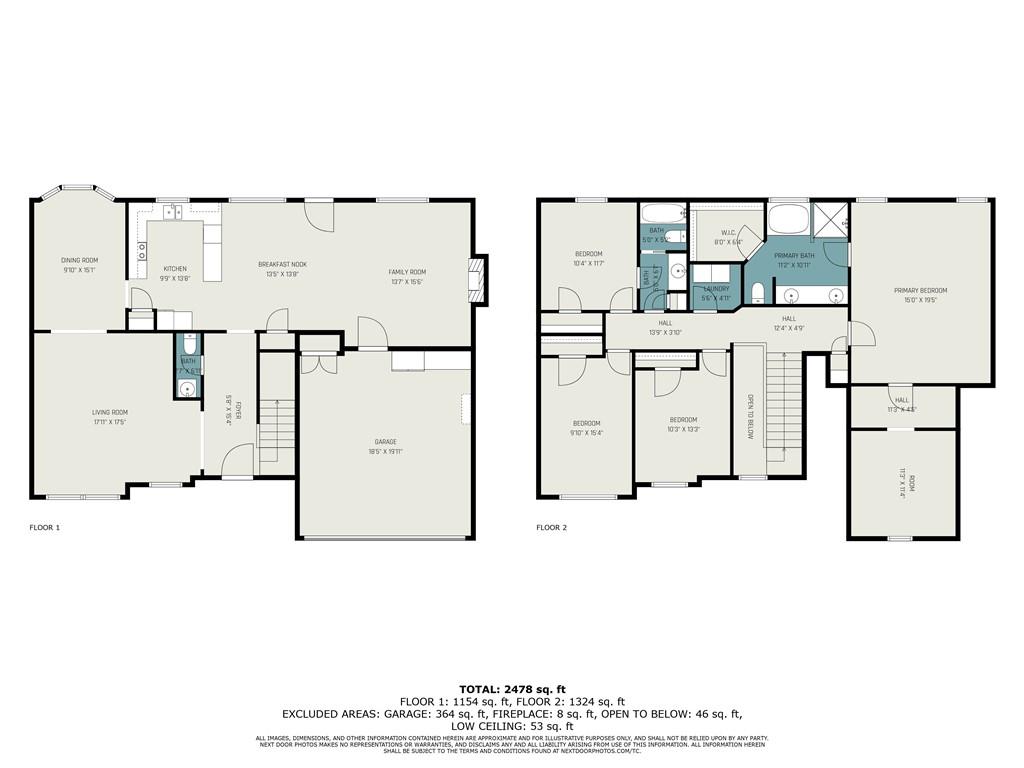
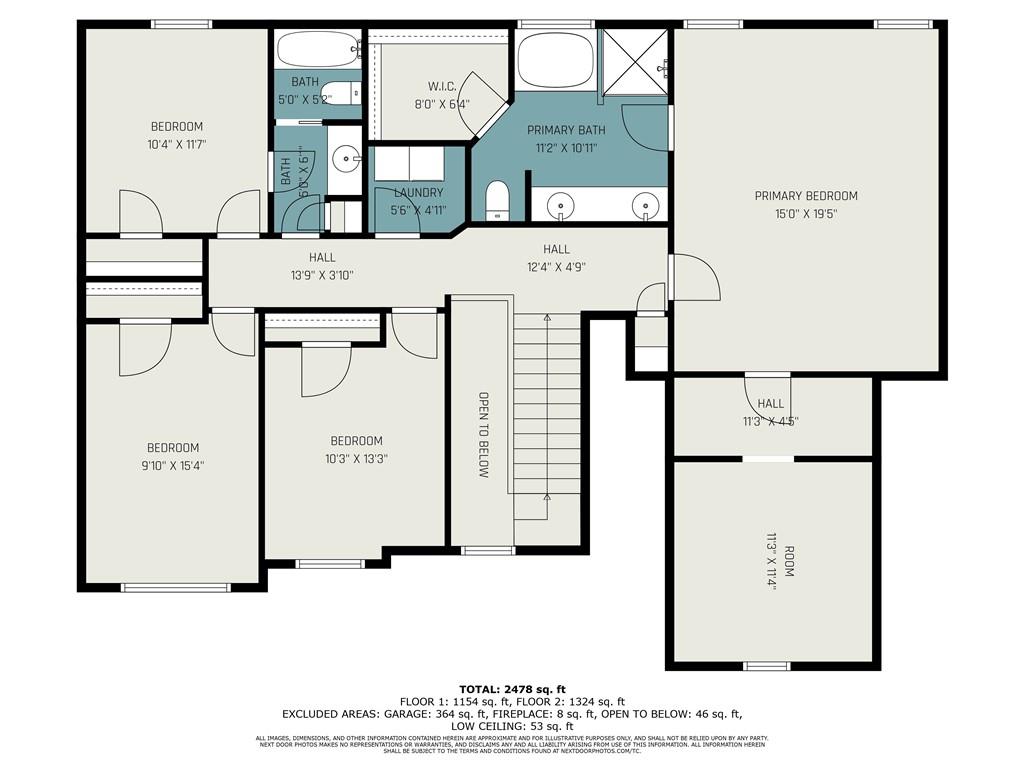
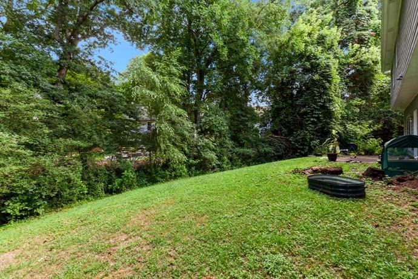
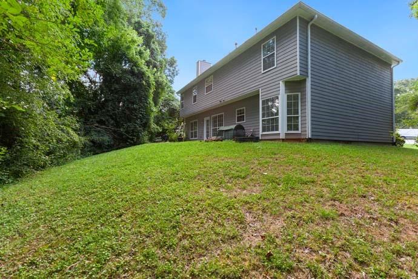
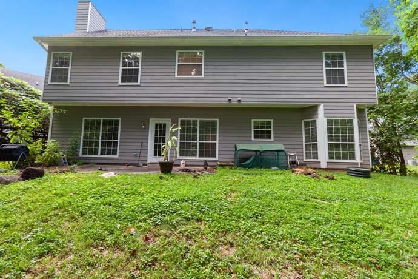
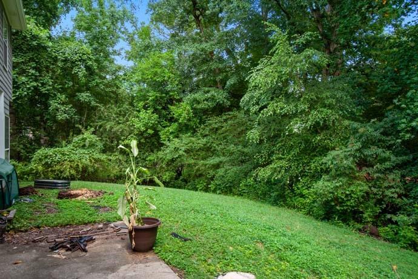
 MLS# 410749831
MLS# 410749831