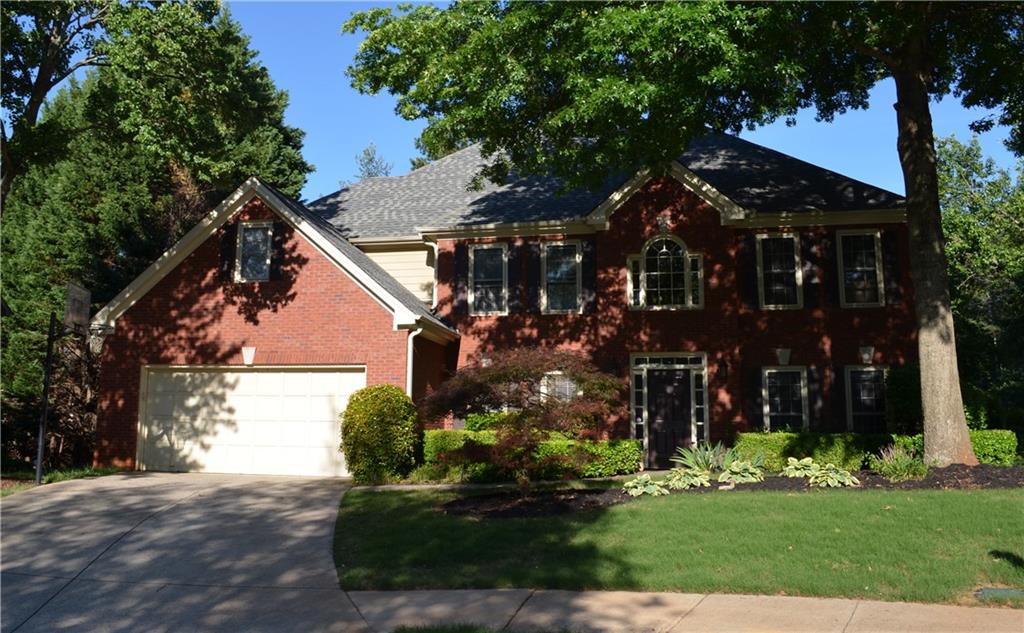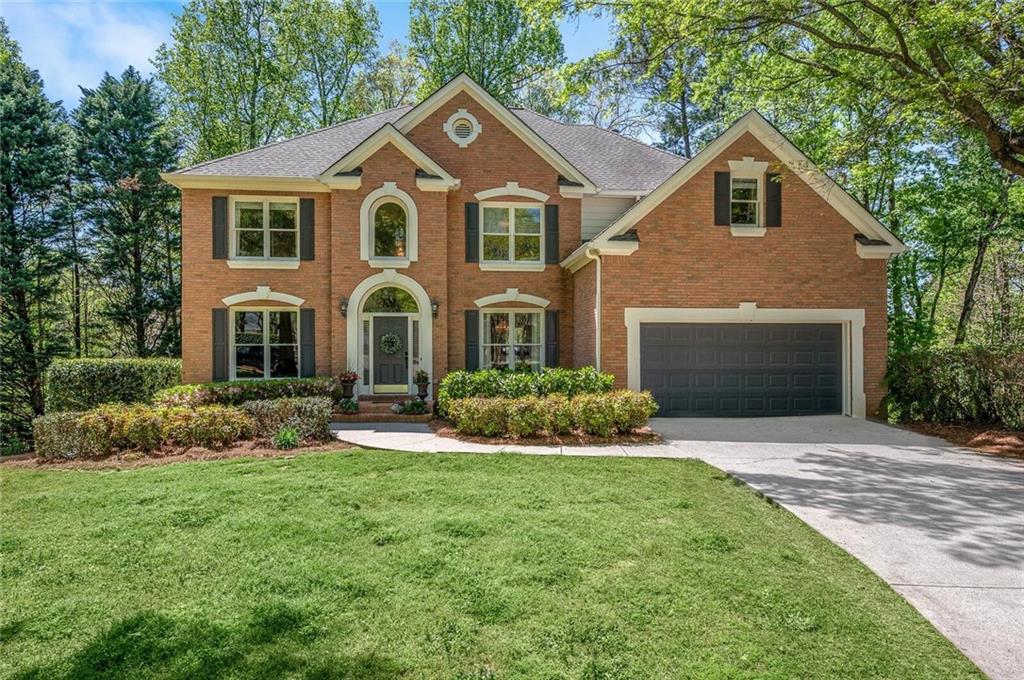Viewing Listing MLS# 410551937
Alpharetta, GA 30022
- 4Beds
- 2Full Baths
- 1Half Baths
- N/A SqFt
- 1991Year Built
- 0.21Acres
- MLS# 410551937
- Rental
- Single Family Residence
- Active
- Approx Time on Market3 days
- AreaN/A
- CountyFulton - GA
- Subdivision Windermere Park
Overview
Incredible Opportunity! Newly remodeled executive home in a fantastic Chattahoochee High School district! The chef's kitchen has all new cabinetry, quartz countertops, and New stainless-steel Kitchen appliances! New hardwood floor throughout on main. the oversized master suite with a beautifully renovated master bathroom. Upgraded tile in bathrooms creates spa oasis! New carpet for all upper bedrooms. The open floorplan invites you into the spacious living, dining, and kitchen areas. This neighborhood amenity has a children's playground, pool, and tennis court. Close to everything-- schools, shopping, library. It's just like a new house!
Association Fees / Info
Hoa: No
Community Features: Homeowners Assoc, Playground, Tennis Court(s), Near Schools, Near Shopping, Pool
Pets Allowed: Call
Bathroom Info
Halfbaths: 1
Total Baths: 3.00
Fullbaths: 2
Room Bedroom Features: Oversized Master
Bedroom Info
Beds: 4
Building Info
Habitable Residence: No
Business Info
Equipment: None
Exterior Features
Fence: None
Patio and Porch: Patio
Exterior Features: Private Yard
Road Surface Type: Concrete
Pool Private: No
County: Fulton - GA
Acres: 0.21
Pool Desc: None
Fees / Restrictions
Financial
Original Price: $3,500
Owner Financing: No
Garage / Parking
Parking Features: Garage Faces Front, Garage, Driveway
Green / Env Info
Handicap
Accessibility Features: None
Interior Features
Security Ftr: Smoke Detector(s)
Fireplace Features: Factory Built, Family Room
Levels: Two
Appliances: Disposal, Dishwasher, Refrigerator, Gas Water Heater, Range Hood, Self Cleaning Oven, Gas Oven, Gas Cooktop, Washer, Dryer
Laundry Features: Laundry Room, Main Level
Interior Features: High Ceilings 10 ft Main, Bookcases, Cathedral Ceiling(s), Double Vanity, Disappearing Attic Stairs, Walk-In Closet(s)
Flooring: Carpet, Hardwood
Spa Features: None
Lot Info
Lot Size Source: Public Records
Lot Features: Wooded, Front Yard, Back Yard
Misc
Property Attached: No
Home Warranty: No
Other
Other Structures: None
Property Info
Construction Materials: Brick Front, HardiPlank Type
Year Built: 1,991
Date Available: 2024-11-06T00:00:00
Furnished: Unfu
Roof: Shingle
Property Type: Residential Lease
Style: Traditional
Rental Info
Land Lease: No
Expense Tenant: All Utilities, Trash Collection, Grounds Care, Pest Control, Other
Lease Term: 12 Months
Room Info
Kitchen Features: Breakfast Bar, Cabinets White, Kitchen Island, Solid Surface Counters, Pantry, View to Family Room
Room Master Bathroom Features: Double Vanity,Soaking Tub,Separate Tub/Shower,Vaul
Room Dining Room Features: Seats 12+,Separate Dining Room
Sqft Info
Building Area Total: 2219
Building Area Source: Public Records
Tax Info
Tax Parcel Letter: 11-0563-0200-026-9
Unit Info
Utilities / Hvac
Cool System: Electric
Heating: Natural Gas
Utilities: Electricity Available, Natural Gas Available, Sewer Available, Underground Utilities, Water Available
Waterfront / Water
Water Body Name: None
Waterfront Features: None
Directions
GPSListing Provided courtesy of Crye-leike Commercial Inc.

 MLS# 410749831
MLS# 410749831 
