Viewing Listing MLS# 390779837
Atlanta, GA 30308
- 1Beds
- 1Full Baths
- N/AHalf Baths
- N/A SqFt
- 2008Year Built
- 0.02Acres
- MLS# 390779837
- Rental
- Condominium
- Active
- Approx Time on Market4 months, 15 days
- AreaN/A
- CountyFulton - GA
- Subdivision Viewpoint
Overview
Great one bedroom condo at Viewpoint on the 19th floor, with stunning views North of the Midtown skyline. This spacious, well designed floor plan features an eat-in kitchen with stainless steel appliances and granite countertops. New wide plank french oak hardwood floors throughout and range was just replaced. Floor-to-ceiling windows allowing for tons of natural light. Very clean unit in great condition. Washer/dryer in hallway. Wonderful amenities on the 11th floor of Viewpoint including an outdoor fireplace, grilling stations, sun deck, fitness center, and heated pool. Includes 1 assigned parking spaces in gated garage. 24 hour concierge. Easy walk to MARTA & Piedmont Park. 12 MONTH LEASE. ONE MONTHS RENT SECURITY DEPOSIT. BACKGROUND & CREDIT CHECK REQUIRED. Rental Application: https://apply.link/3zvt6l8
Association Fees / Info
Hoa: No
Community Features: Clubhouse, Concierge, Fitness Center, Homeowners Assoc, Near Beltline, Near Public Transport, Near Shopping, Park, Pool
Pets Allowed: No
Bathroom Info
Main Bathroom Level: 1
Total Baths: 1.00
Fullbaths: 1
Room Bedroom Features: None
Bedroom Info
Beds: 1
Building Info
Habitable Residence: Yes
Business Info
Equipment: None
Exterior Features
Fence: None
Patio and Porch: None
Exterior Features: Balcony
Road Surface Type: Paved
Pool Private: No
County: Fulton - GA
Acres: 0.02
Pool Desc: Heated, In Ground
Fees / Restrictions
Financial
Original Price: $1,850
Owner Financing: Yes
Garage / Parking
Parking Features: Assigned, Covered, Garage
Green / Env Info
Handicap
Accessibility Features: None
Interior Features
Security Ftr: Fire Alarm, Fire Sprinkler System, Key Card Entry, Secured Garage/Parking, Smoke Detector(s)
Fireplace Features: None
Levels: One
Appliances: Dishwasher, Disposal, Dryer, Electric Range, Electric Water Heater, Microwave, Refrigerator, Washer
Laundry Features: In Hall
Interior Features: High Ceilings 9 ft Main, High Speed Internet
Flooring: Ceramic Tile, Hardwood
Spa Features: None
Lot Info
Lot Size Source: Other
Lot Features: Landscaped
Lot Size: x
Misc
Property Attached: No
Home Warranty: Yes
Other
Other Structures: None
Property Info
Construction Materials: Cement Siding, Metal Siding
Year Built: 2,008
Date Available: 2024-07-01T00:00:00
Furnished: Nego
Roof: Concrete
Property Type: Residential Lease
Style: Contemporary, High Rise (6 or more stories)
Rental Info
Land Lease: Yes
Expense Tenant: All Utilities
Lease Term: 12 Months
Room Info
Kitchen Features: Breakfast Bar, Cabinets Stain, Solid Surface Counters, View to Family Room
Room Master Bathroom Features: Tub/Shower Combo
Room Dining Room Features: Open Concept
Sqft Info
Building Area Total: 702
Building Area Source: Builder
Tax Info
Tax Parcel Letter: 14-0049-0002-320-4
Unit Info
Unit: 1904
Utilities / Hvac
Cool System: Central Air
Heating: Central, Electric
Utilities: Cable Available, Electricity Available, Sewer Available, Water Available
Waterfront / Water
Water Body Name: None
Waterfront Features: None
Directions
Located on Peachtree Street between 6th and 7th Streets.Listing Provided courtesy of City Max Realty, Inc.
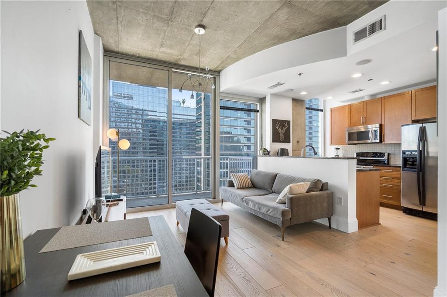
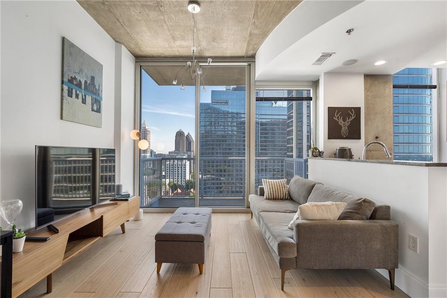
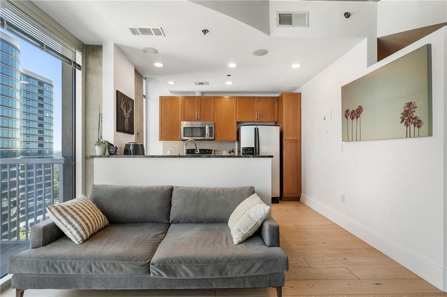
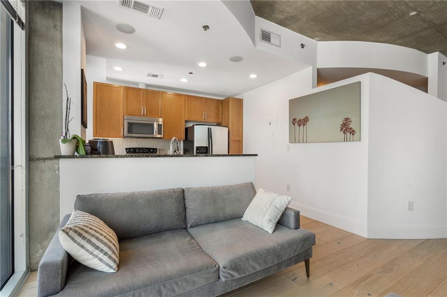
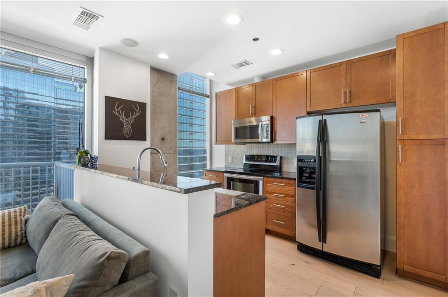
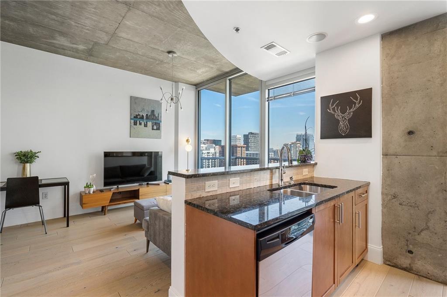
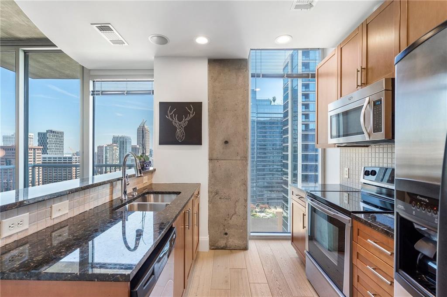
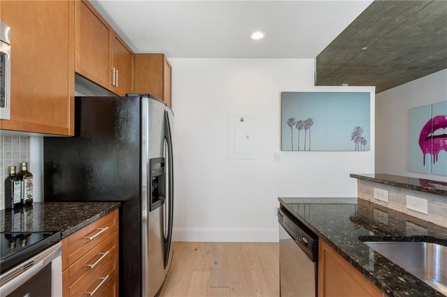
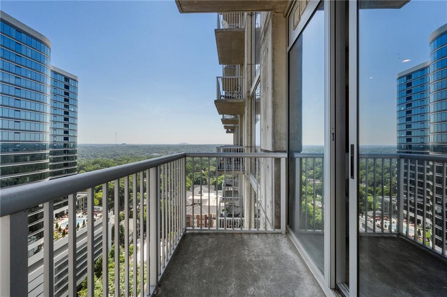
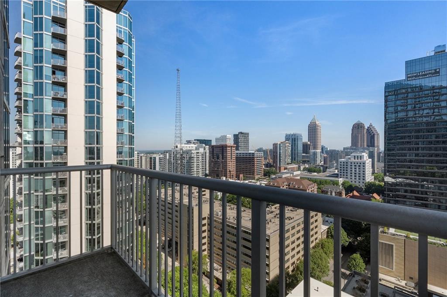
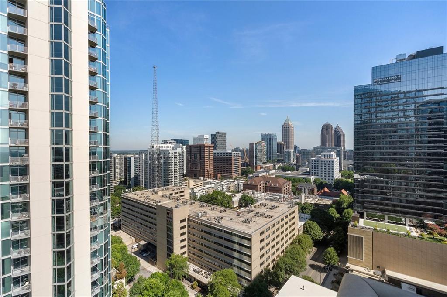
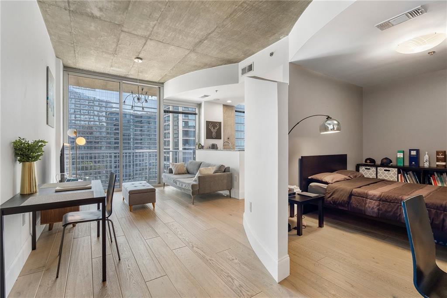
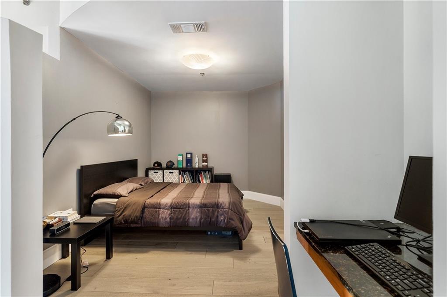
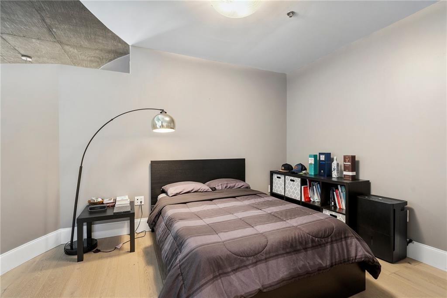
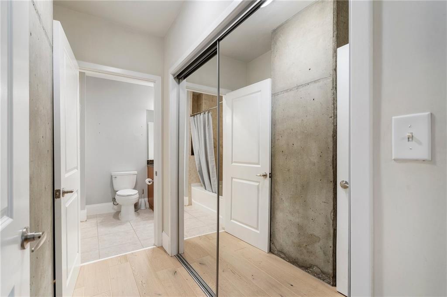
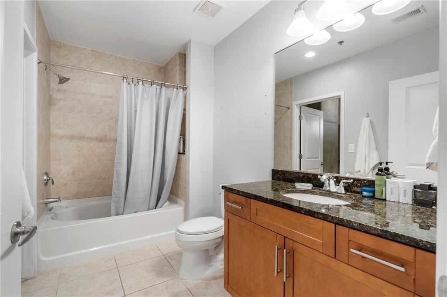
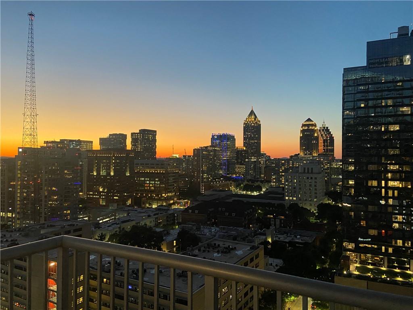
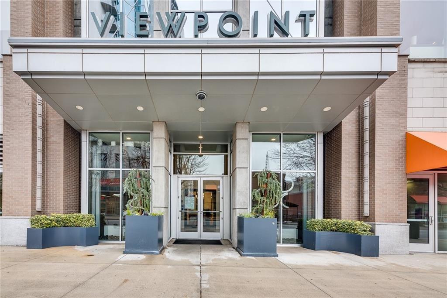
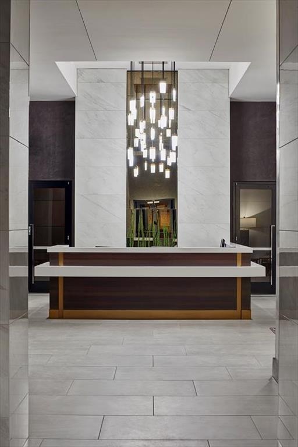
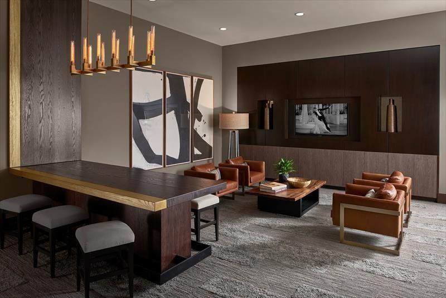
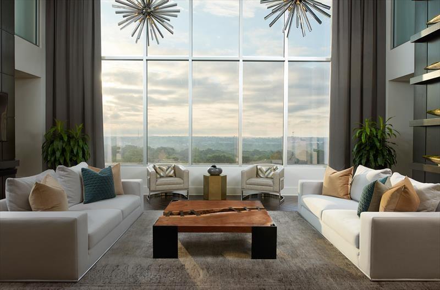
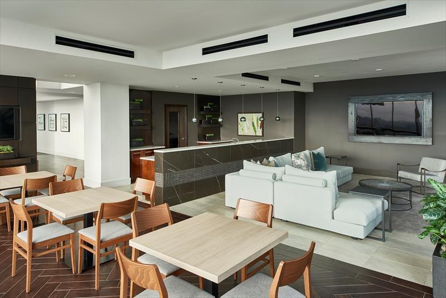
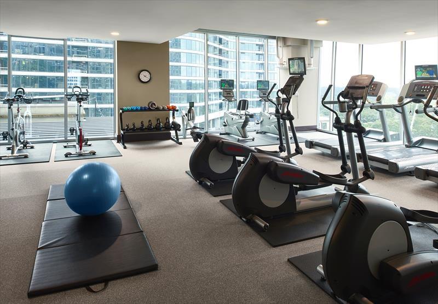
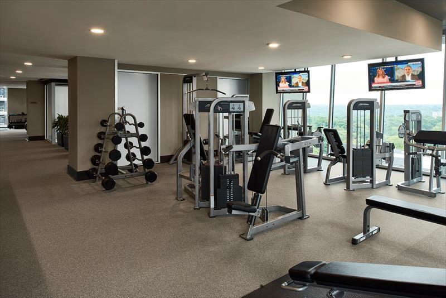
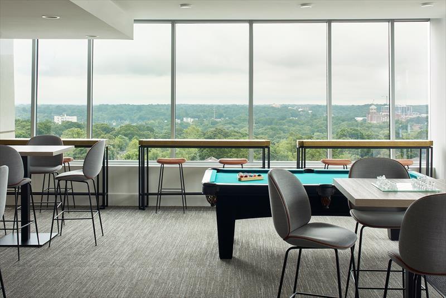
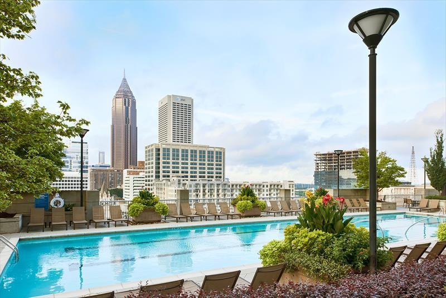
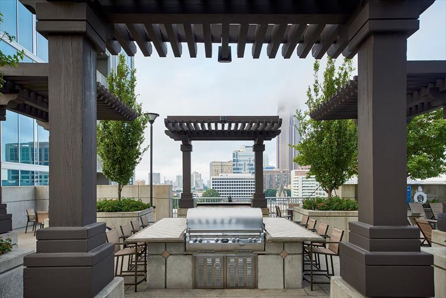
 MLS# 411402608
MLS# 411402608