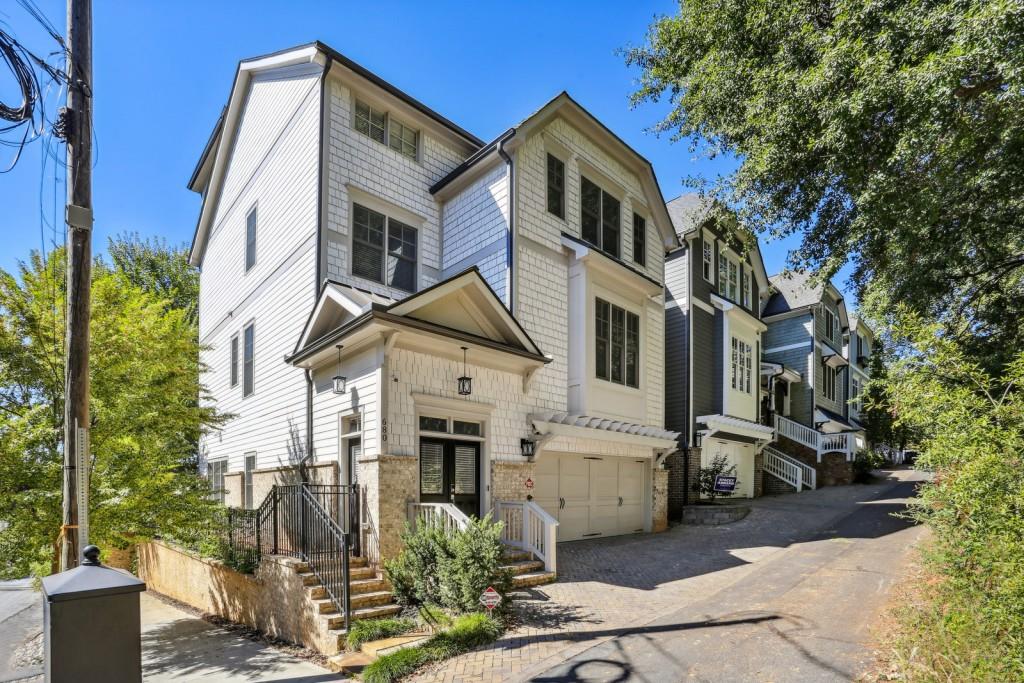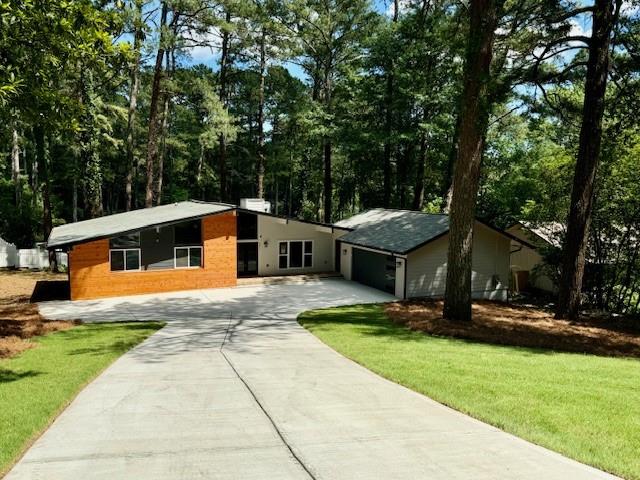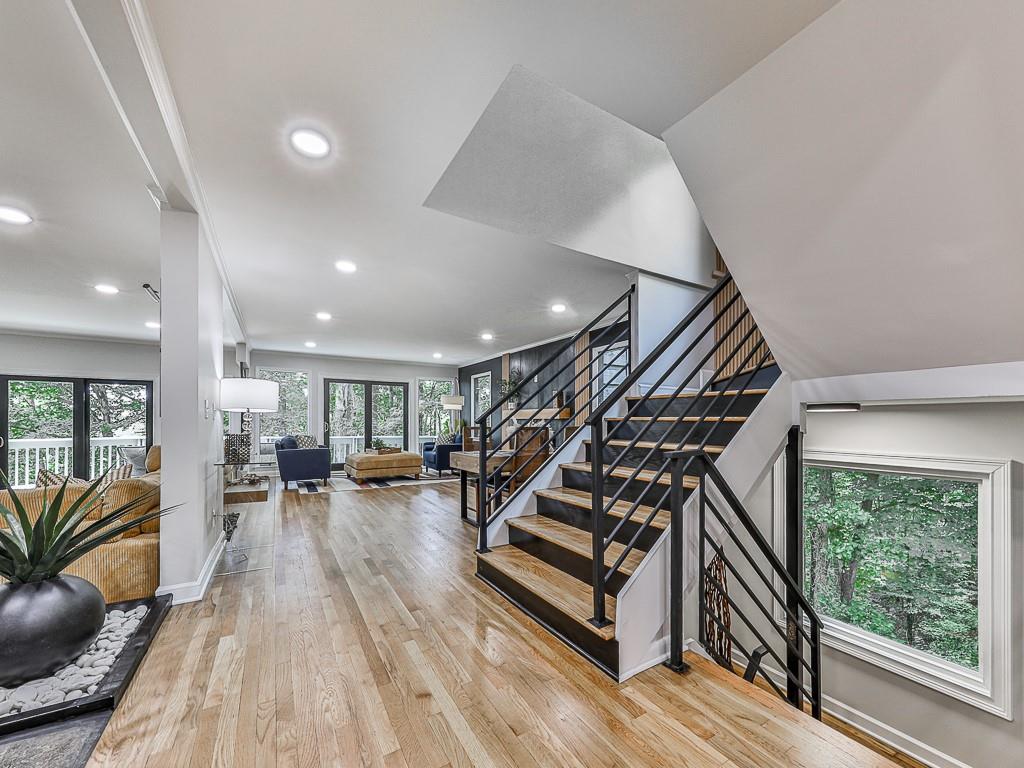Viewing Listing MLS# 389573330
Atlanta, GA 30345
- 3Beds
- 3Full Baths
- N/AHalf Baths
- N/A SqFt
- 1958Year Built
- 0.50Acres
- MLS# 389573330
- Rental
- Single Family Residence
- Active
- Approx Time on Market3 months, 6 days
- AreaN/A
- CountyDekalb - GA
- Subdivision Sagamore Hills
Overview
DON'T MISS THIS ONE. Large 1950's ranch home with hardwoods throughout, refinished flooring, well-kept original tiled baths, open concept from kitchen to family room / keeping room to rear sunroom overlooking unbuildable green space. Property is VERY PRIVATE and loving kept. Neighborhood is very special, walkable with excellent public school choices and access to everything within 5 minutes: interstates, shopping, parks and recreation, public transportation and major medical centers to include Emory, VA, Children's Hospitals. Brand new roof and extremely well-kept interiors. Large outdoor deck for outdoor cooking, grilling and relaxation. Great storage in basement level with full bath and a kitchenette. Plantation shutters throughout the home and whole house warranty provided to tenants. Back yard is fenced with planting beds, mature landscaping and greenery. Kitchen is the central part of this home with an eat-in breakfast bar open to dining room, den, sunroom. This is an ideal location for busy professionals that need quick accessibility to all things Dekalb, Decatur and Brookhaven. SEE FACT SHEET AND FLOORPLANS in pictures with listing for features and updates. One-time application fee of $100 per family - application sent upon request. AVAILABLE JULY 25 2024 - GET IN BEFORE SCHOOLS STARTS !!! apply online using documents attached to listing from RENTSPREE. Pets negotiable.
Association Fees / Info
Hoa: No
Community Features: Near Beltline, Near Public Transport, Near Schools, Near Shopping, Near Trails/Greenway, Park, Playground, Pool, Stream Seasonal, Street Lights
Pets Allowed: No
Bathroom Info
Main Bathroom Level: 2
Total Baths: 3.00
Fullbaths: 3
Room Bedroom Features: Master on Main
Bedroom Info
Beds: 3
Building Info
Habitable Residence: Yes
Business Info
Equipment: None
Exterior Features
Fence: Back Yard, Chain Link
Patio and Porch: Deck, Front Porch, Rear Porch
Exterior Features: Private Entrance, Private Yard
Road Surface Type: Asphalt, Paved
Pool Private: No
County: Dekalb - GA
Acres: 0.50
Pool Desc: None
Fees / Restrictions
Financial
Original Price: $4,800
Owner Financing: Yes
Garage / Parking
Parking Features: Carport, Driveway, Garage Faces Front, Kitchen Level, Level Driveway
Green / Env Info
Handicap
Accessibility Features: Central Living Area, Accessible Hallway(s), Accessible Kitchen
Interior Features
Security Ftr: Security Lights, Smoke Detector(s)
Fireplace Features: Brick, Keeping Room
Levels: One and One Half
Appliances: Dishwasher, Gas Cooktop, Microwave, Range Hood, Refrigerator
Laundry Features: In Kitchen, Main Level
Interior Features: Disappearing Attic Stairs, Double Vanity, Entrance Foyer, High Ceilings 9 ft Main, His and Hers Closets, Low Flow Plumbing Fixtures, Walk-In Closet(s)
Flooring: Hardwood
Spa Features: None
Lot Info
Lot Size Source: Owner
Lot Features: Back Yard, Front Yard, Landscaped, Sloped, Wooded
Lot Size: 210x100
Misc
Property Attached: No
Home Warranty: Yes
Other
Other Structures: None
Property Info
Construction Materials: Brick 4 Sides
Year Built: 1,958
Date Available: 2024-07-24T00:00:00
Furnished: Nego
Roof: Composition, Shingle
Property Type: Residential Lease
Style: Ranch
Rental Info
Land Lease: Yes
Expense Tenant: All Utilities, Cable TV, Electricity, Gas, Security, Telephone, Water
Lease Term: 12 Months
Room Info
Kitchen Features: Breakfast Bar, Cabinets Stain, Eat-in Kitchen, Laminate Counters, Pantry
Room Master Bathroom Features: Shower Only
Room Dining Room Features: Separate Dining Room
Sqft Info
Building Area Total: 2534
Building Area Source: Appraiser
Tax Info
Tax Parcel Letter: 18-150-11-060
Unit Info
Utilities / Hvac
Cool System: Central Air
Heating: Central, Natural Gas
Utilities: Cable Available, Electricity Available, Natural Gas Available, Phone Available, Sewer Available, Water Available
Waterfront / Water
Water Body Name: None
Waterfront Features: None
Directions
From Clairmont, LaVista intersection proceed NE on LaVista. 1st left is Pine Forest, past stop sign, 5 houses on the left. GPS as well.Listing Provided courtesy of Compass
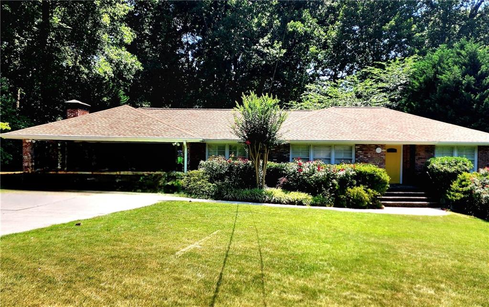
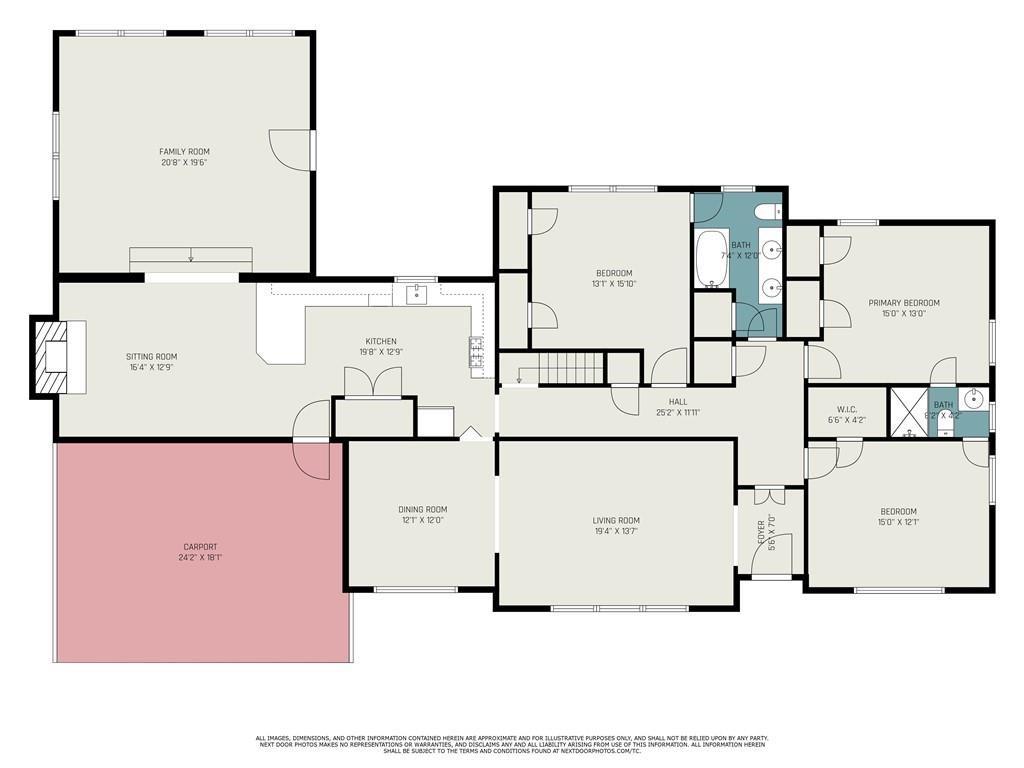
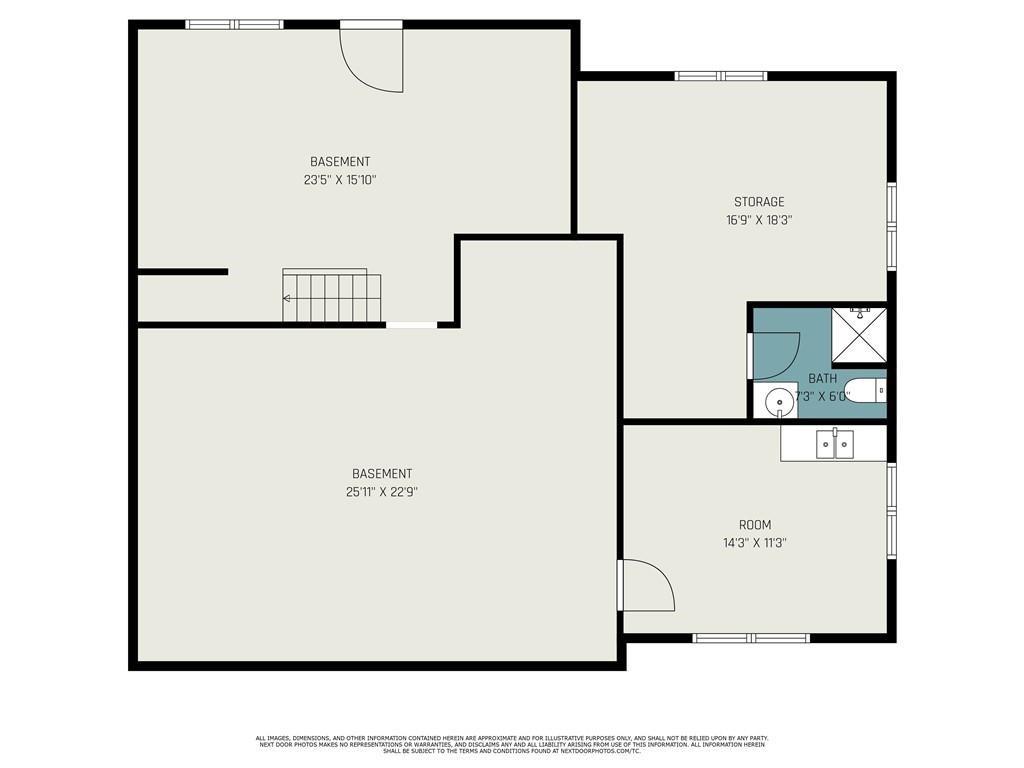
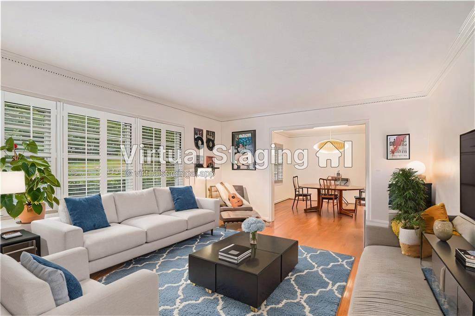
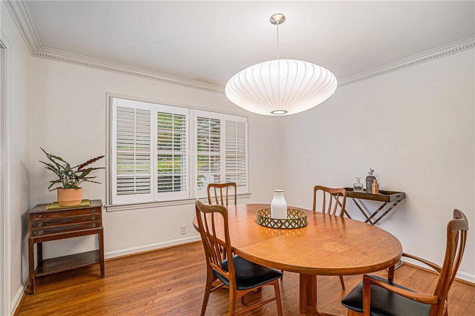
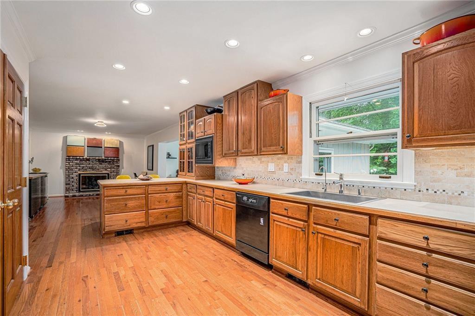
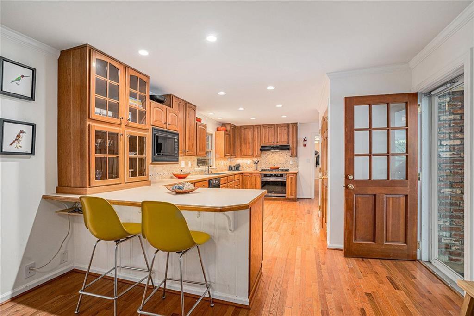
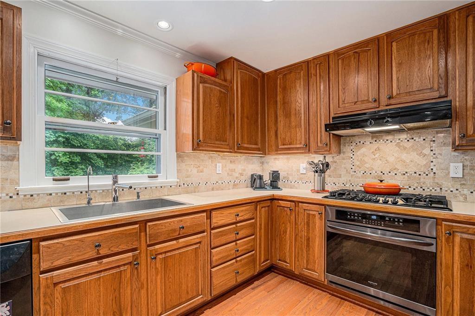

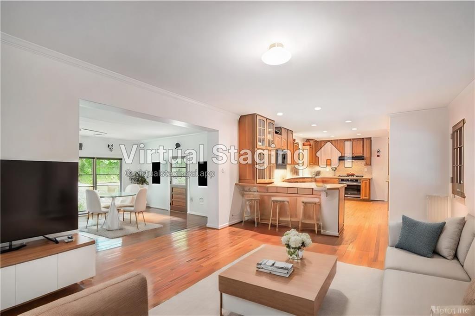
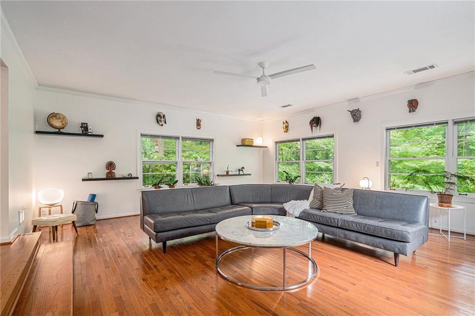
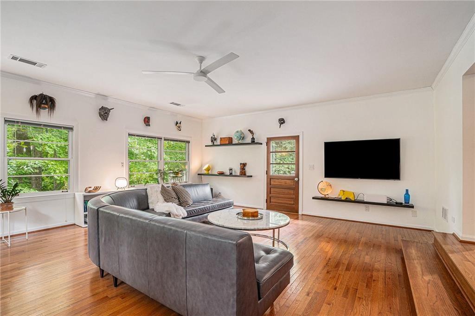
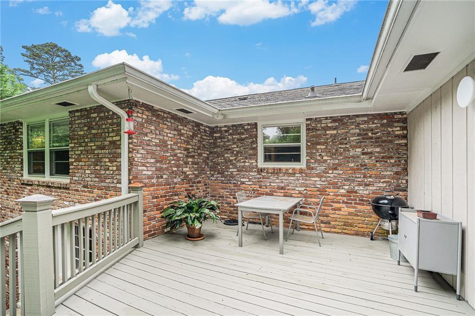
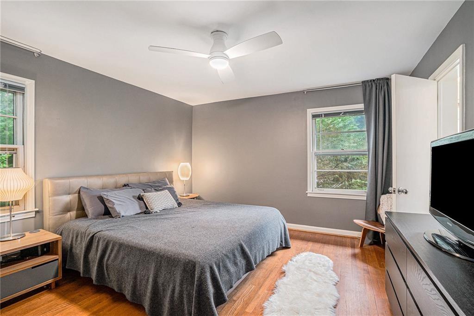
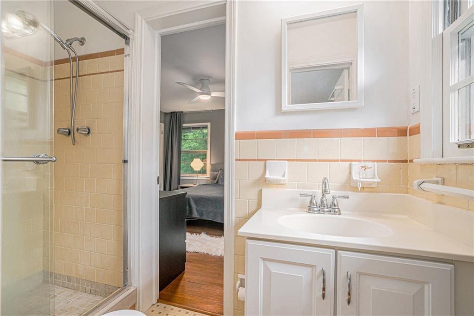
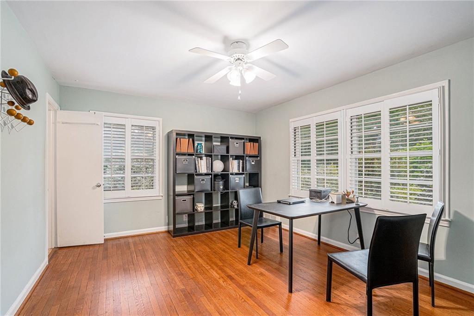
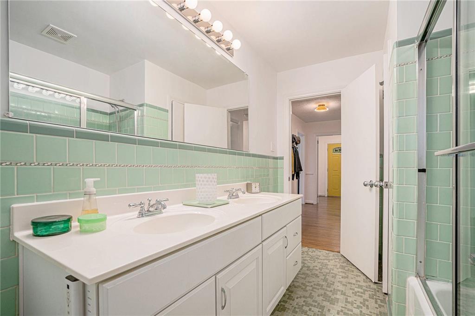
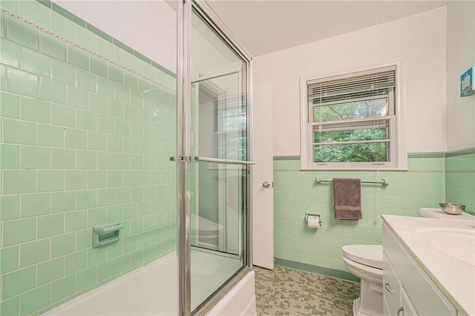


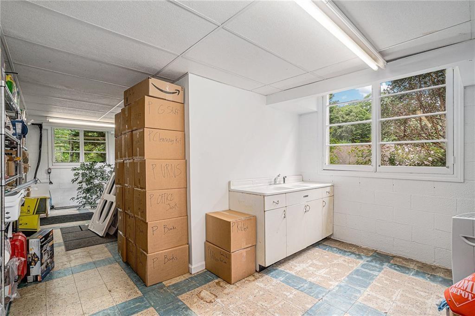
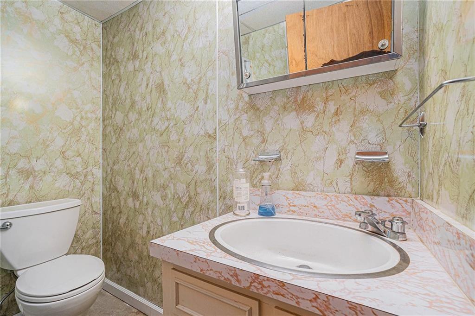
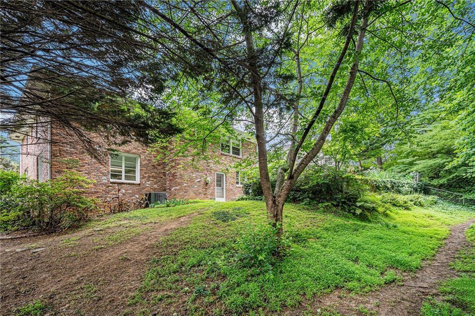
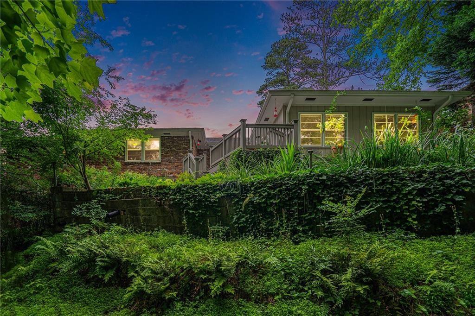
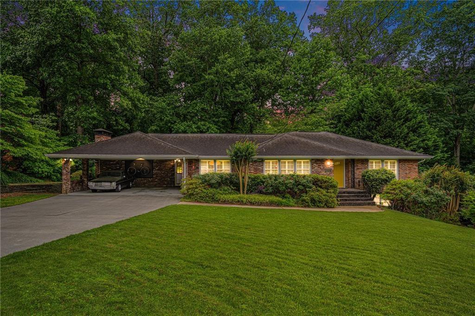
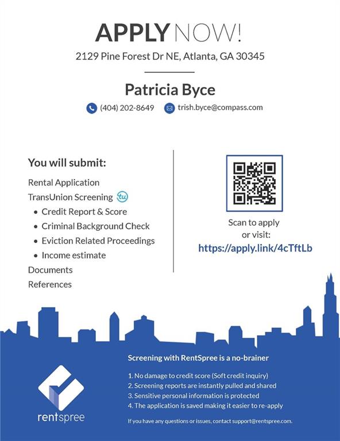
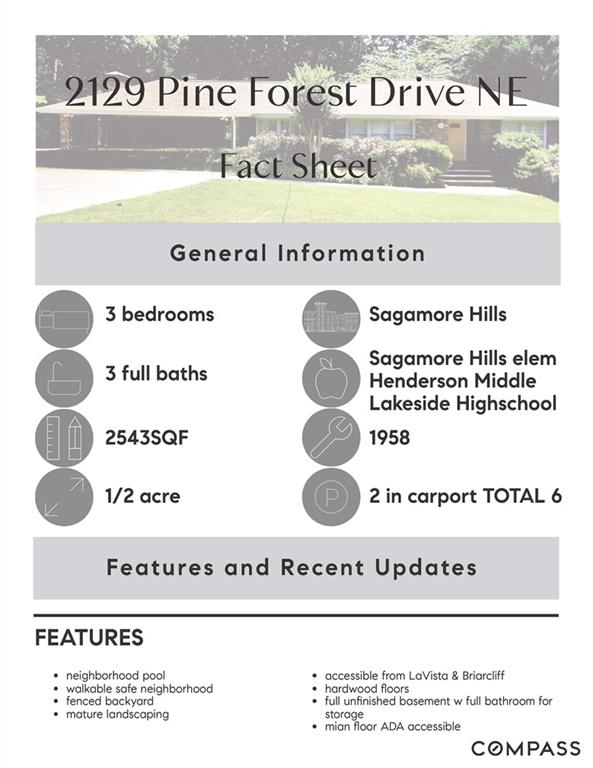
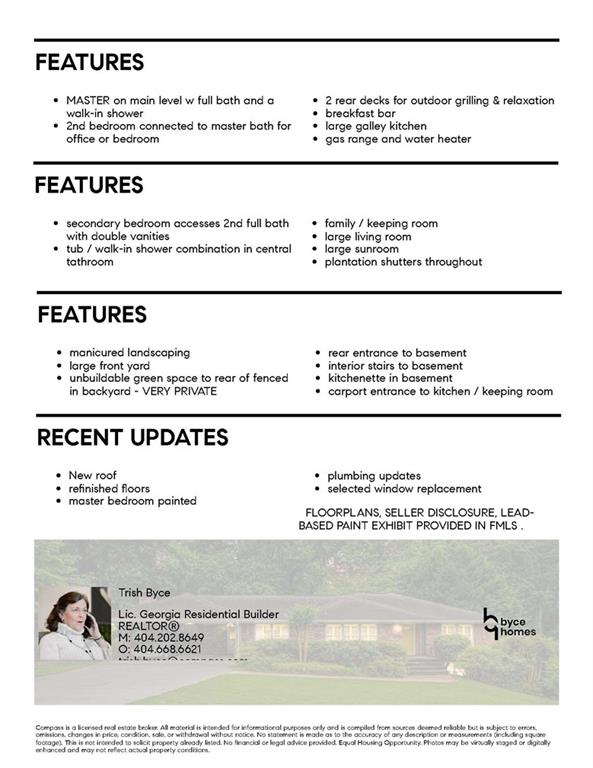
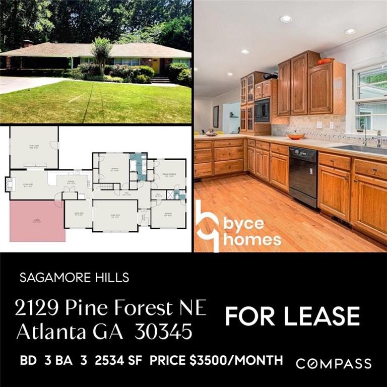
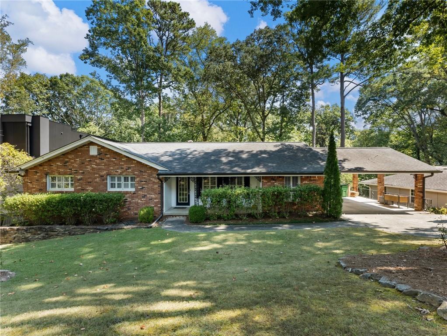
 MLS# 406241807
MLS# 406241807 