Viewing Listing MLS# 388797914
Atlanta, GA 30318
- 2Beds
- 2Full Baths
- N/AHalf Baths
- N/A SqFt
- 2023Year Built
- 0.00Acres
- MLS# 388797914
- Rental
- Condominium
- Active
- Approx Time on Market4 months, 30 days
- AreaN/A
- CountyFulton - GA
- Subdivision West Midtown
Overview
Be the 1st to live in and take advantage of TOP FLOOR LIVING!! Set in the lively heart of West Midtown. Convenient to GA Tech, GA State, Atlanta Station, The Works, Belt Line, West Side Park and Hwy Interstate. Longreen boast a tranquil environment for residents to enjoy. Longreen Park encouraged community gathering, uniting friends, families, and neighbors alike. The future BeltLine expansion to the area will further enhance Longreen's connectivity to West Midtown. Perched on the top floor, The Author 2 bed 2 bath floorplan embodies a meticulously crafted open concept living space, highlighting a gourmet kitchen adorned with quartz countertops, stainless steel appliances, and a great corner covered patio. The primary suite is thoughtfully designed, featuring a generously sized bedroom complemented by a walk-in closet and a well-appointed bathroom with double vanity and oversized shower. PARKING!!!! This home provides a one car garage plus an additional covered parking space ensuring both protection and convenience for 2 vehicles.
Association Fees / Info
Hoa: No
Community Features: Curbs, Homeowners Assoc, Near Beltline, Near Public Transport, Near Schools, Near Shopping, Near Trails/Greenway, Park, Public Transportation, Restaurant, Sidewalks, Street Lights
Pets Allowed: Yes
Bathroom Info
Main Bathroom Level: 2
Total Baths: 2.00
Fullbaths: 2
Room Bedroom Features: Double Master Bedroom, Roommate Floor Plan
Bedroom Info
Beds: 2
Building Info
Habitable Residence: Yes
Business Info
Equipment: None
Exterior Features
Fence: None
Patio and Porch: Covered, Patio
Exterior Features: Lighting, Other
Road Surface Type: Paved
Pool Private: No
County: Fulton - GA
Acres: 0.00
Pool Desc: None
Fees / Restrictions
Financial
Original Price: $3,100
Owner Financing: Yes
Garage / Parking
Parking Features: Garage
Green / Env Info
Green Building Ver Type: ENERGY STAR Certified Homes
Handicap
Accessibility Features: None
Interior Features
Security Ftr: Carbon Monoxide Detector(s), Fire Sprinkler System, Secured Garage/Parking, Smoke Detector(s)
Fireplace Features: None
Levels: One
Appliances: Dishwasher, Disposal, Dryer, Electric Range, Electric Water Heater, Microwave, Range Hood, Refrigerator, Washer
Laundry Features: In Hall, Laundry Room, Main Level
Interior Features: Double Vanity, High Ceilings 10 ft Main, High Speed Internet, Recessed Lighting, Walk-In Closet(s)
Flooring: Laminate
Spa Features: None
Lot Info
Lot Size Source: Not Available
Lot Features: Landscaped, Level
Misc
Property Attached: No
Home Warranty: Yes
Other
Other Structures: Outbuilding,Other
Property Info
Construction Materials: HardiPlank Type
Year Built: 2,023
Date Available: 2024-06-13T00:00:00
Furnished: Unfu
Roof: Composition
Property Type: Residential Lease
Style: Mid-Rise (up to 5 stories)
Rental Info
Land Lease: Yes
Expense Tenant: All Utilities, Electricity, Pest Control, Trash Collection, Water
Lease Term: 12 Months
Room Info
Kitchen Features: Breakfast Room, Cabinets Stain, Eat-in Kitchen, Solid Surface Counters, View to Family Room
Room Master Bathroom Features: Double Vanity,Shower Only
Room Dining Room Features: None
Sqft Info
Building Area Total: 971
Building Area Source: Builder
Tax Info
Tax Parcel Letter: 17-0193-LL-107-5
Unit Info
Unit: 2
Utilities / Hvac
Cool System: Ceiling Fan(s), Central Air
Heating: Central
Utilities: Cable Available, Electricity Available, Underground Utilities, Water Available
Waterfront / Water
Water Body Name: None
Waterfront Features: None
Directions
OFF HUFF RD... GPSListing Provided courtesy of Atlanta Communities
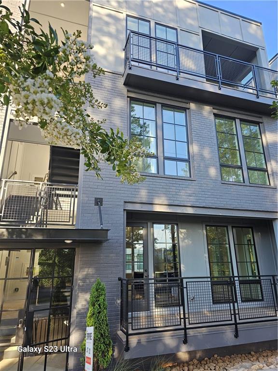
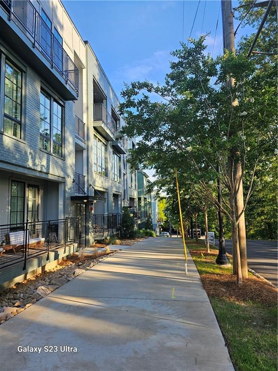
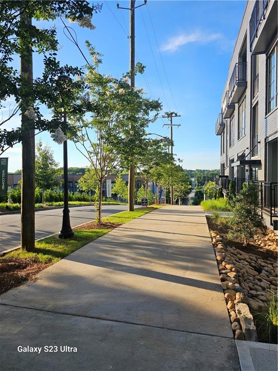
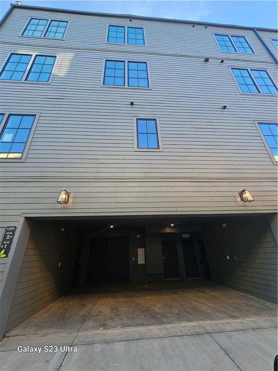
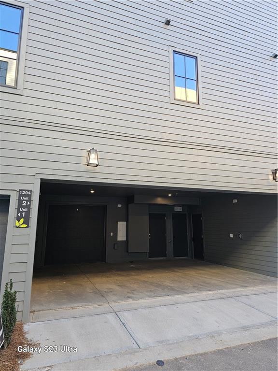
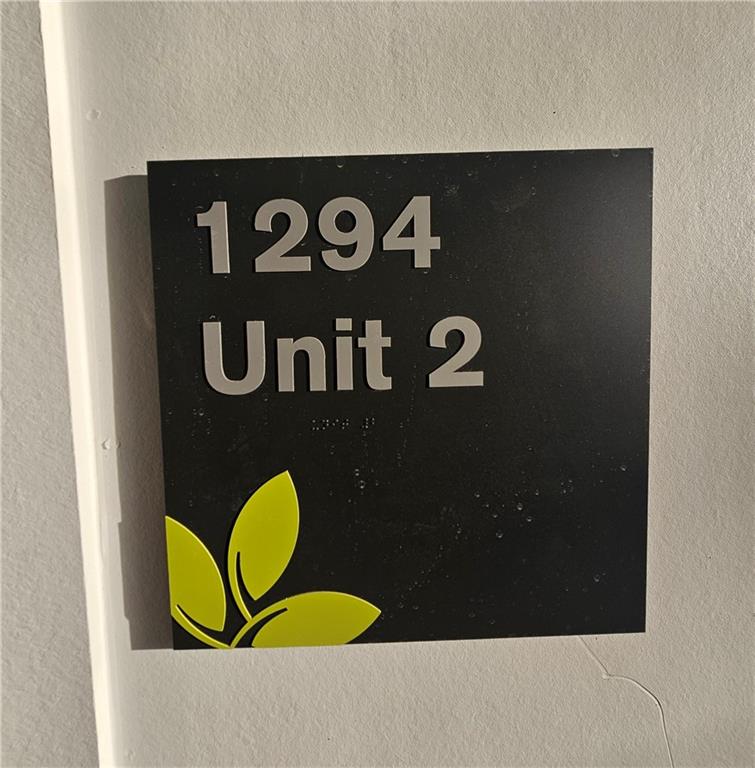
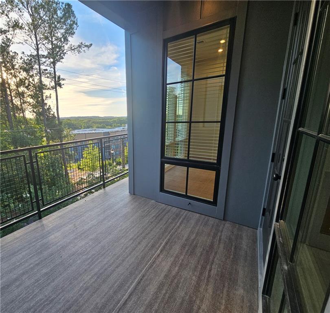
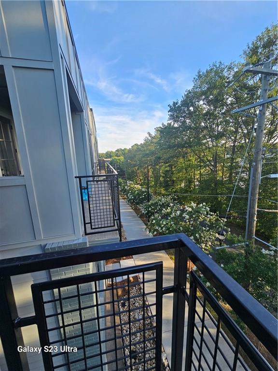
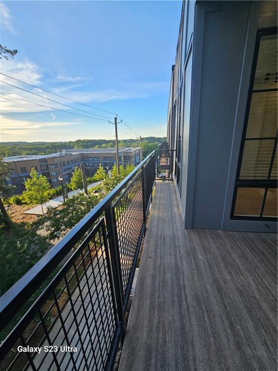
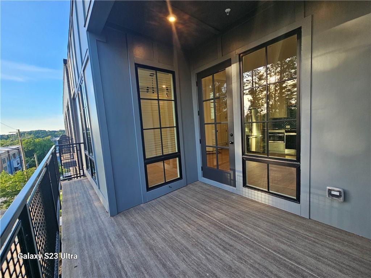
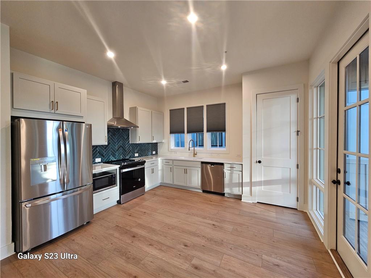
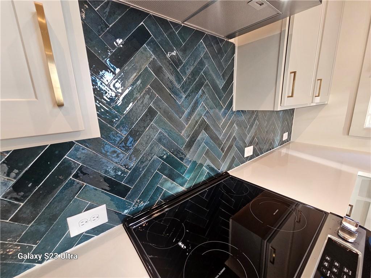
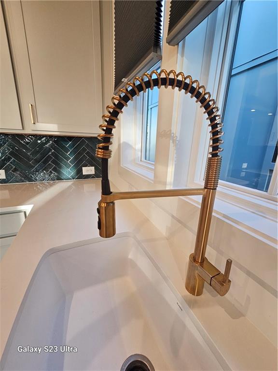
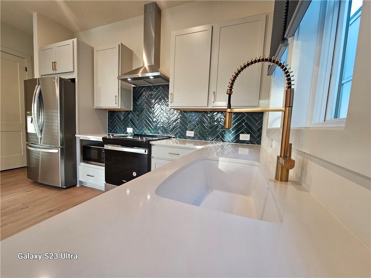
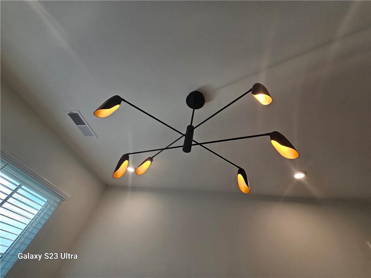
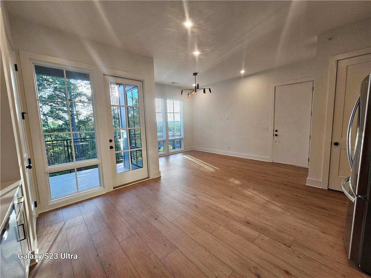
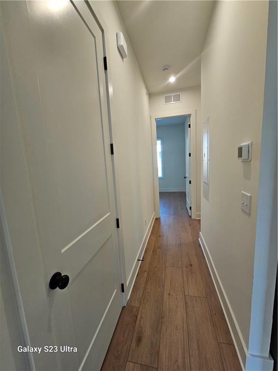
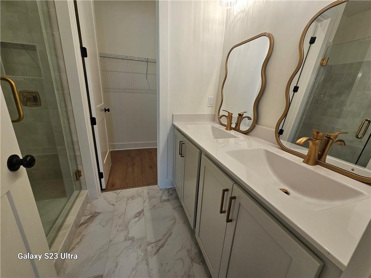
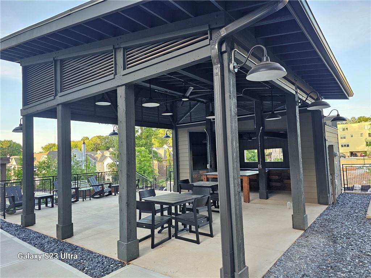
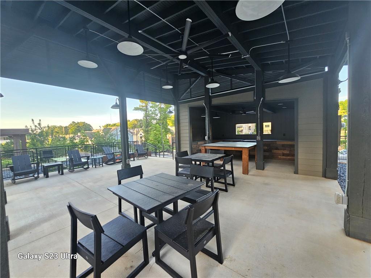
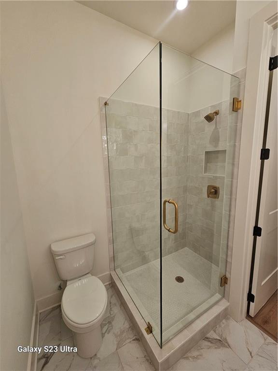
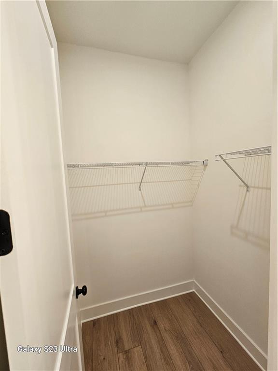
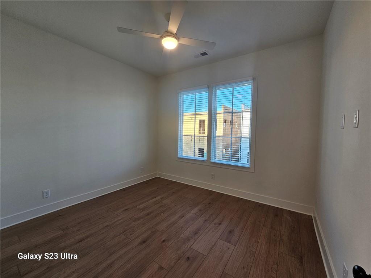
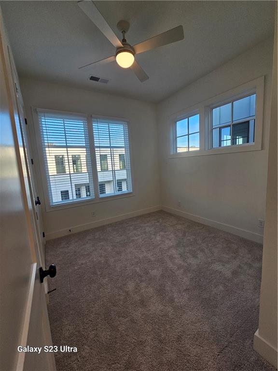
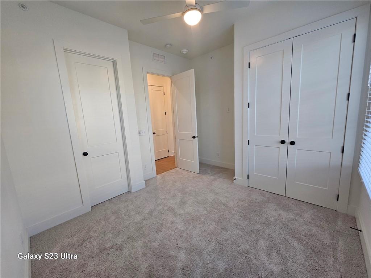
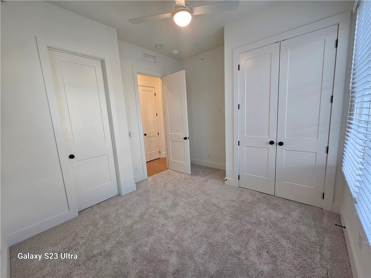
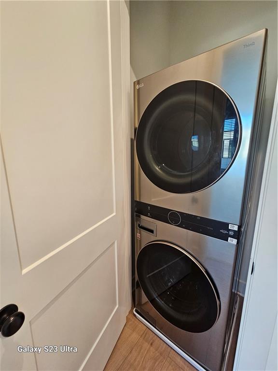
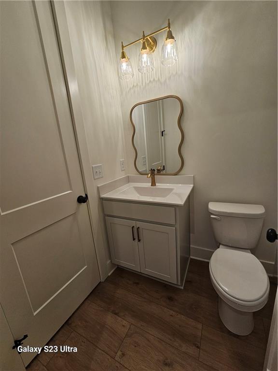
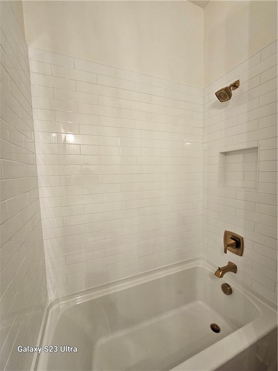
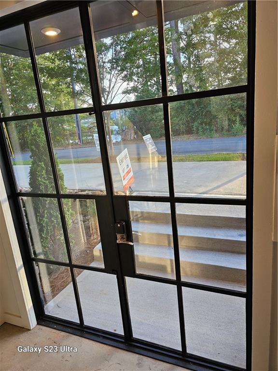
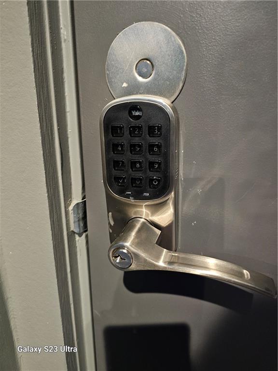
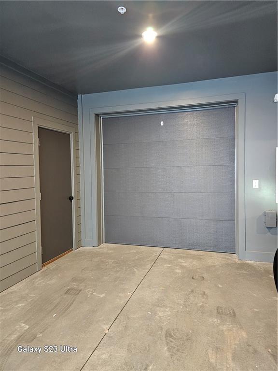
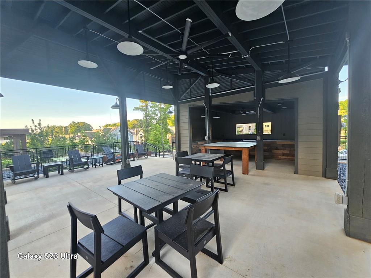

 MLS# 411402608
MLS# 411402608 


