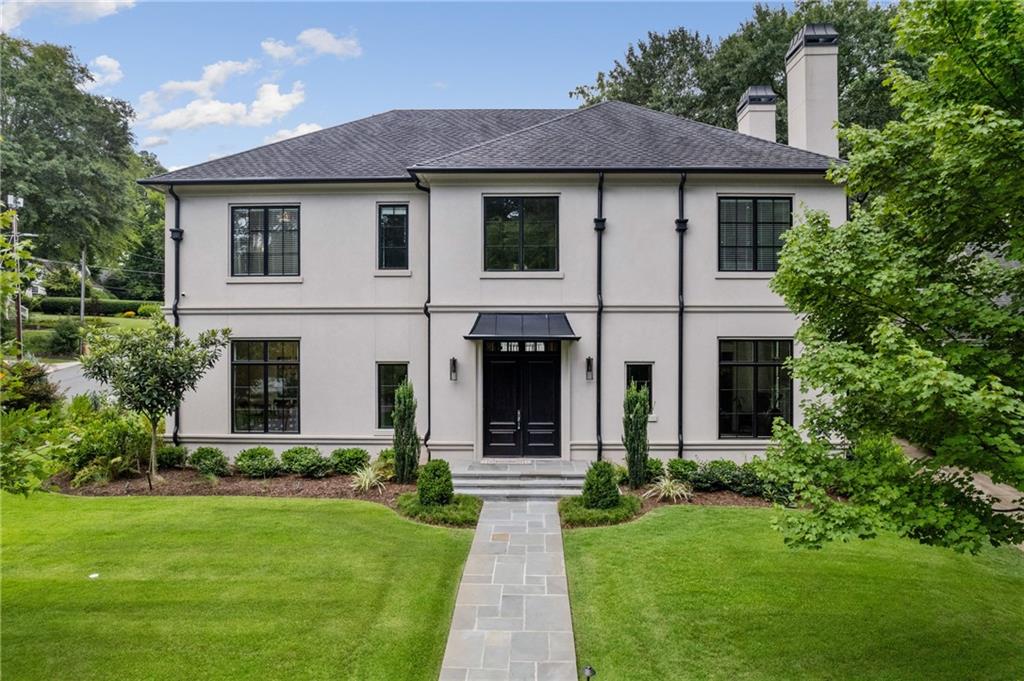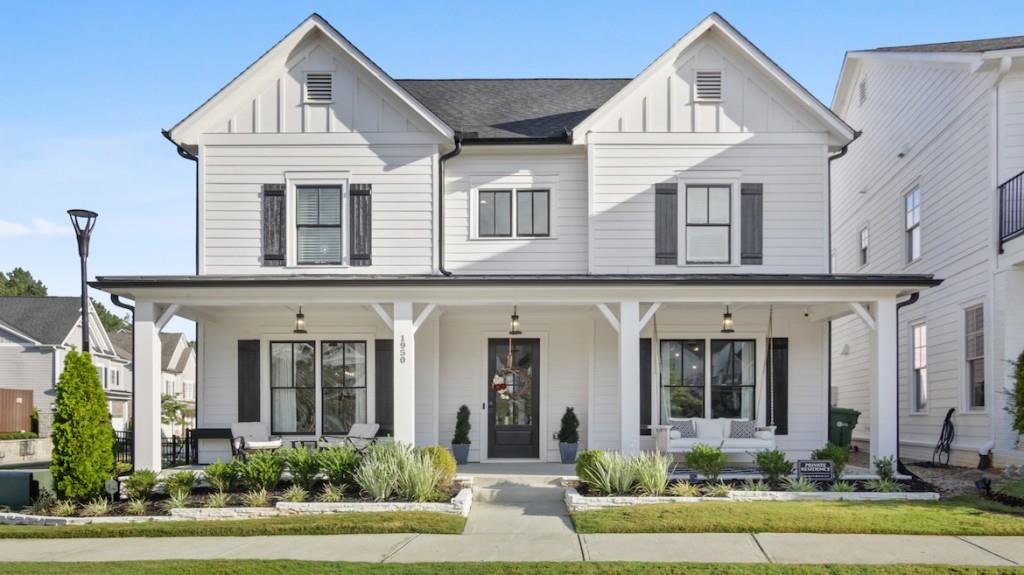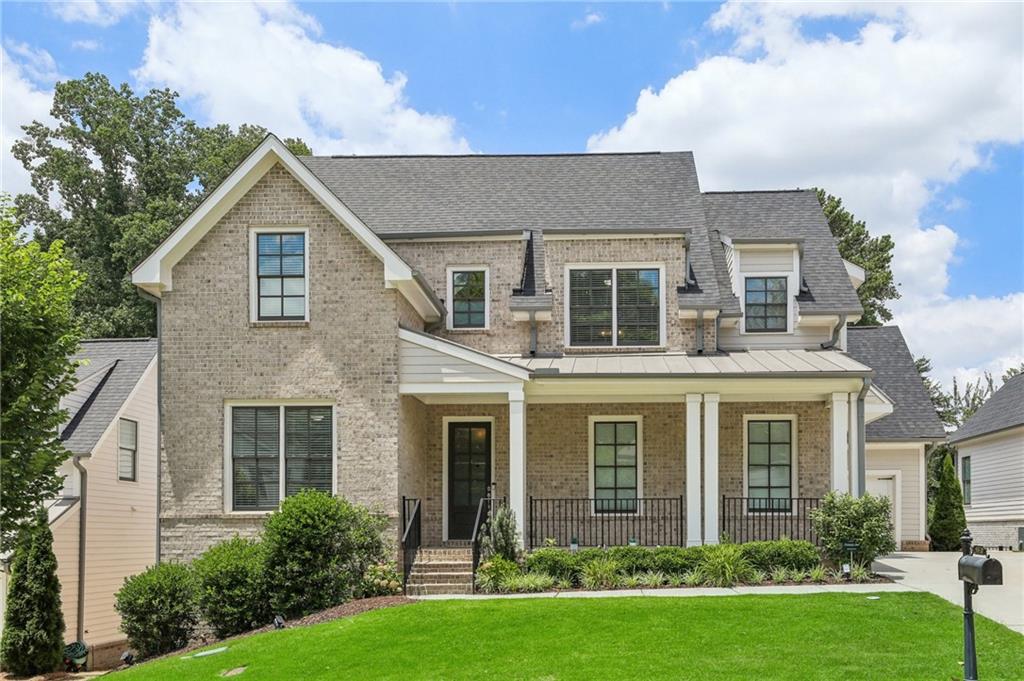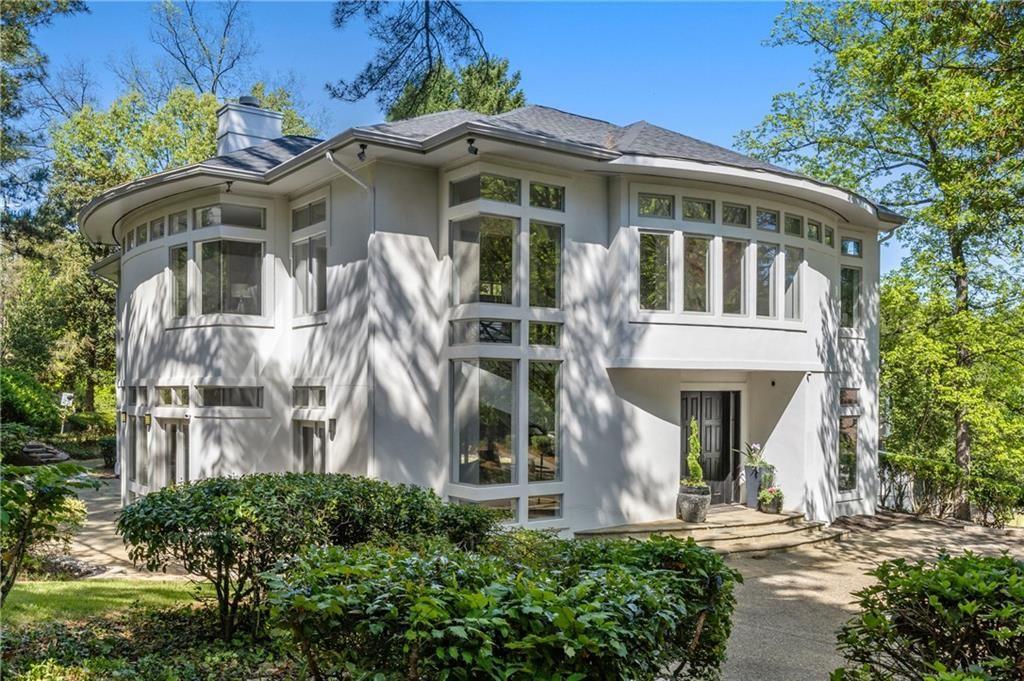Viewing Listing MLS# 387470703
Atlanta, GA 30350
- 5Beds
- 4Full Baths
- 1Half Baths
- N/A SqFt
- 1995Year Built
- 2.20Acres
- MLS# 387470703
- Rental
- Single Family Residence
- Active
- Approx Time on Market5 months, 5 days
- AreaN/A
- CountyDekalb - GA
- Subdivision None
Overview
Nestled on over two wooded acres, this gated private oasis in a perfect Dunwoody location has been completely and thoughtfully updated. A gleaming white chef's kitchen features quartz countertops, a double oven with custom hood, and an oversized island with seating (and storage) opens to great room with soaring ceilings. An eat-in breakfast nook connects to a beautiful, sunny deck. A spacious dining room connects to an oversized den that could be used in many different ways! A generous mudroom/laundry room with cubbies, plenty of counter space and cabinets connects the two car garage to the home. Upstairs, there are 4 bedrooms and 3 bathrooms. The primary suite offers two separate custom closets that lead to a gorgeous, bright newly updated primary bathroom with soaking tub and oversized shower. The finished terrace level offers so much flexibility with an additional bedroom and full bathroom, a sauna, full workout room (with equipment to stay!), an office area, and a living/flex room with a kitchenette. A door leads out to a private park-like yard with a fire pit! SUPER convenient location moments from heart of Dunwoody, Norcross, Peachtree Corners, the perimeter, a plethora of private and public schools, AND MORE! Enjoy swim/tennis membership just across the street!
Association Fees / Info
Hoa: No
Community Features: None
Pets Allowed: Call
Bathroom Info
Halfbaths: 1
Total Baths: 5.00
Fullbaths: 4
Room Bedroom Features: Oversized Master
Bedroom Info
Beds: 5
Building Info
Habitable Residence: Yes
Business Info
Equipment: None
Exterior Features
Fence: Back Yard
Patio and Porch: Deck
Exterior Features: Private Yard, Rain Gutters
Road Surface Type: Paved
Pool Private: No
County: Dekalb - GA
Acres: 2.20
Pool Desc: None
Fees / Restrictions
Financial
Original Price: $6,600
Owner Financing: Yes
Garage / Parking
Parking Features: Garage, Garage Faces Side, Level Driveway, Parking Pad
Green / Env Info
Handicap
Accessibility Features: None
Interior Features
Security Ftr: Carbon Monoxide Detector(s), Security Gate
Fireplace Features: Gas Log
Levels: Three Or More
Appliances: Dishwasher, Disposal, Dryer, Gas Range, Microwave, Range Hood, Refrigerator, Washer
Laundry Features: Laundry Room, Mud Room, Sink
Interior Features: Cathedral Ceiling(s), Coffered Ceiling(s), Crown Molding, Entrance Foyer 2 Story, High Ceilings 9 ft Main, Sauna, Tray Ceiling(s), Walk-In Closet(s)
Flooring: Carpet, Hardwood
Spa Features: None
Lot Info
Lot Size Source: Owner
Lot Features: Back Yard, Landscaped, Level, Private, Wooded
Misc
Property Attached: No
Home Warranty: Yes
Other
Other Structures: None
Property Info
Construction Materials: Brick 4 Sides
Year Built: 1,995
Date Available: 2024-07-01T00:00:00
Furnished: Nego
Roof: Composition
Property Type: Residential Lease
Style: Traditional
Rental Info
Land Lease: Yes
Expense Tenant: All Utilities
Lease Term: 12 Months
Room Info
Kitchen Features: Breakfast Room, Cabinets White, Eat-in Kitchen, Kitchen Island, Pantry, Stone Counters, View to Family Room
Room Master Bathroom Features: Double Vanity,Separate His/Hers,Separate Tub/Showe
Room Dining Room Features: Separate Dining Room
Sqft Info
Building Area Total: 4537
Building Area Source: Owner
Tax Info
Tax Parcel Letter: 06-310-01-225
Unit Info
Utilities / Hvac
Cool System: Central Air
Heating: Central
Utilities: Cable Available, Electricity Available, Natural Gas Available
Waterfront / Water
Water Body Name: None
Waterfront Features: None
Directions
From Dunwoody Village - Head East on Mt. Vernon, continue straight onto Dunwoody Club Drive. Gated entrance on your right. Once through the gate, go PAST the first home on your right. 4743 will be straight ahead.Listing Provided courtesy of Compass
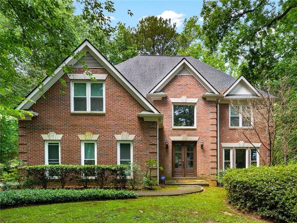
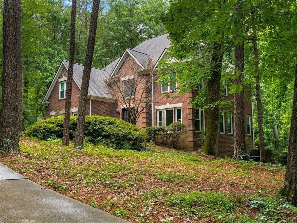
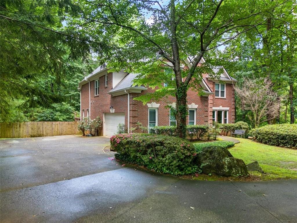
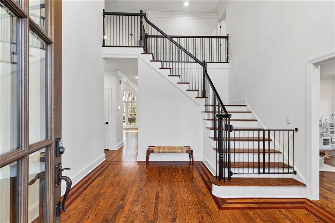
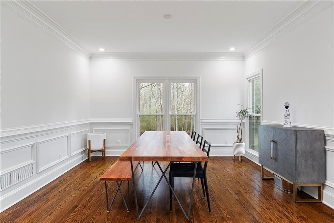
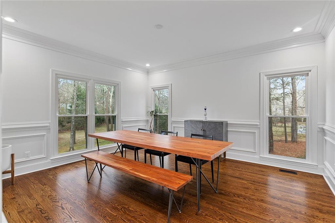
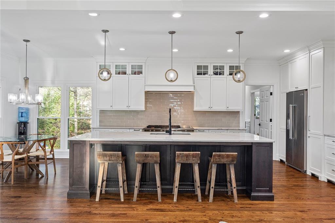
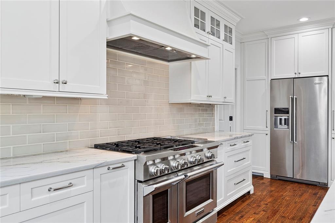
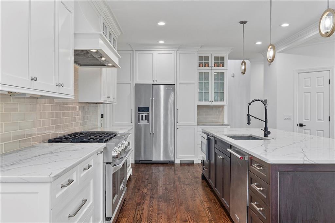
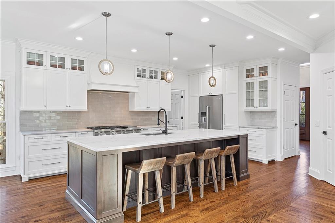
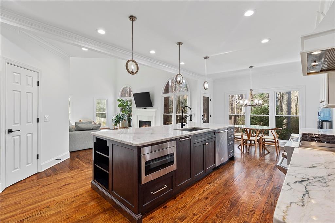
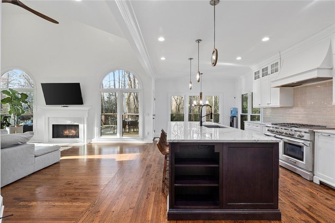
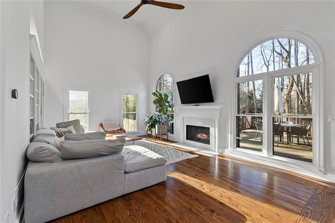
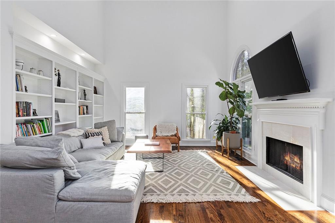
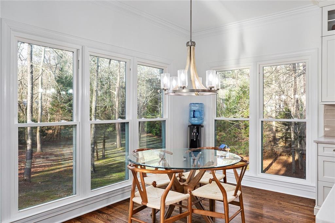
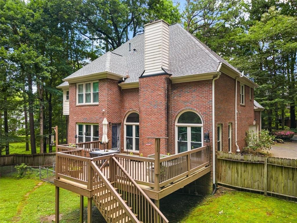
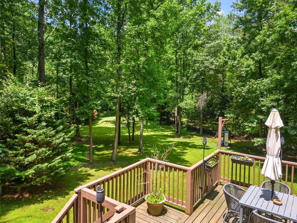
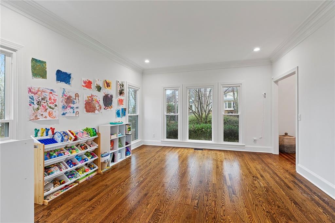
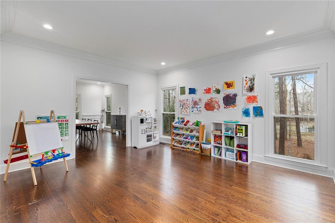
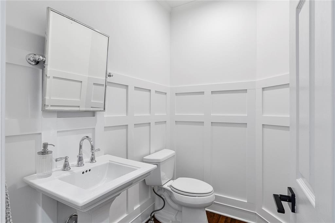
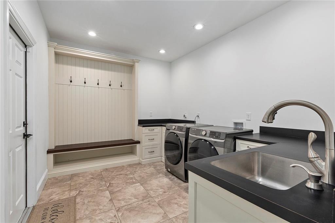
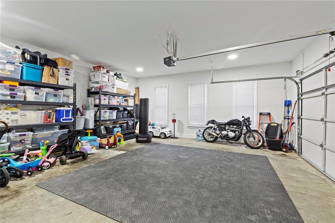
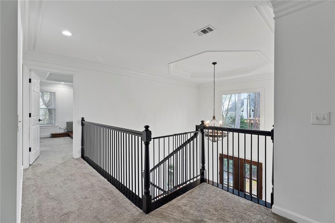
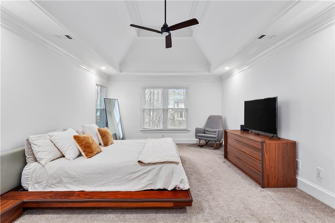
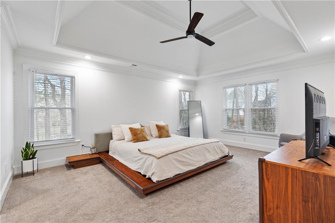
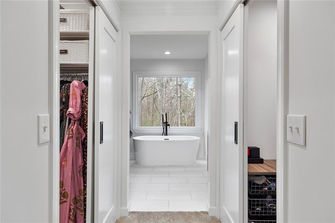
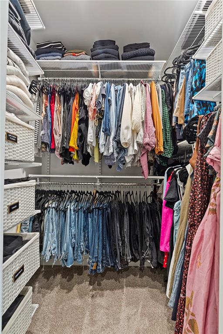

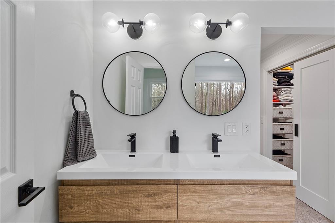
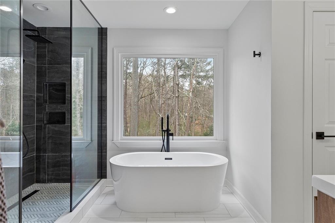
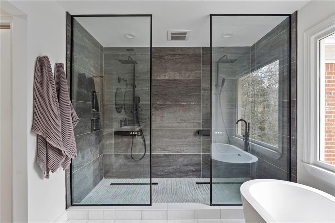
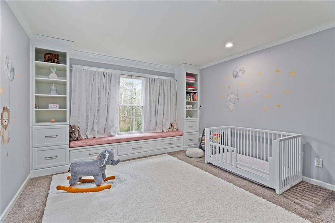
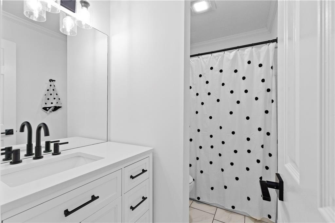
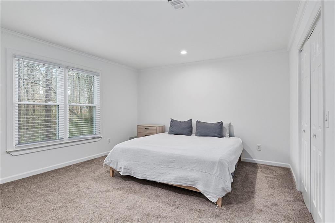
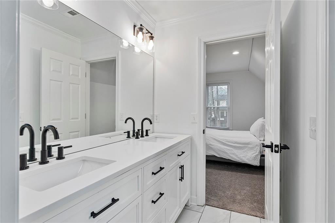
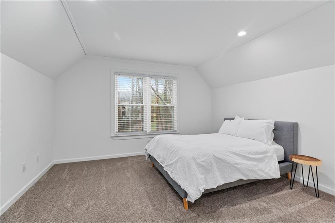
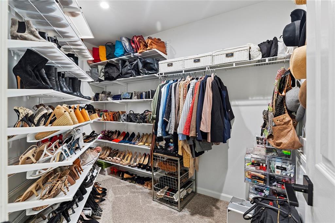
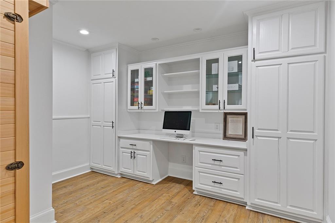
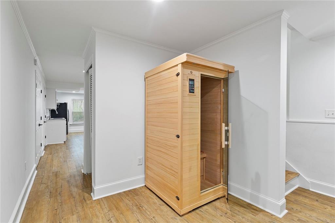
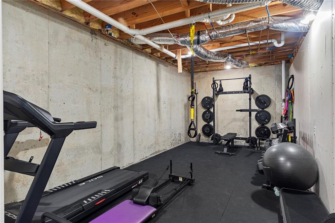
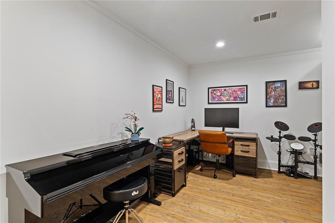
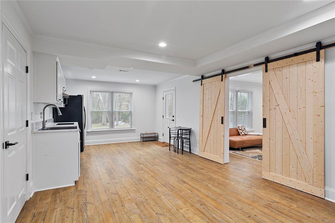
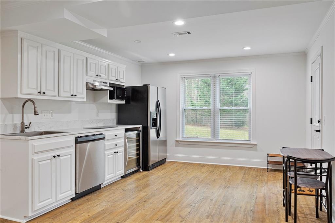
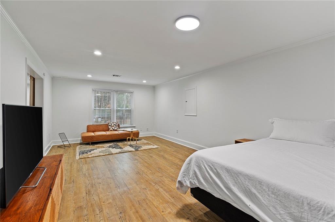
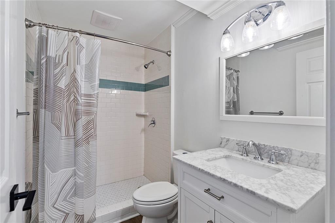
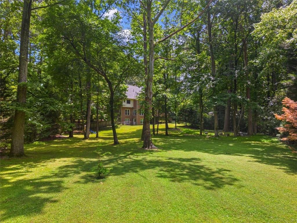
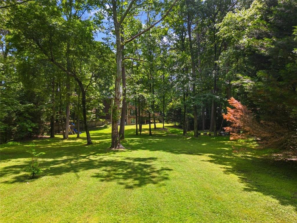
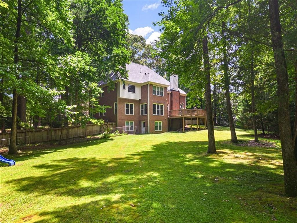
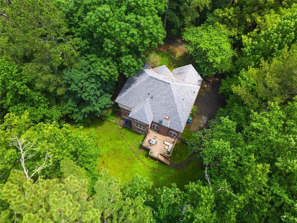
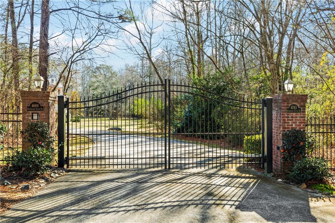
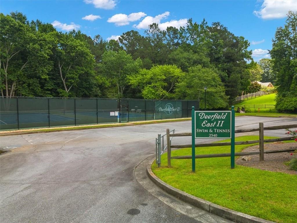
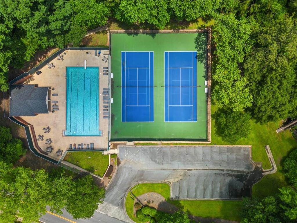
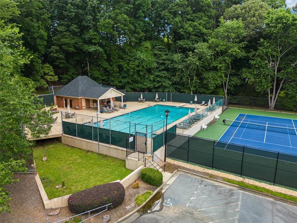
 MLS# 410849939
MLS# 410849939 