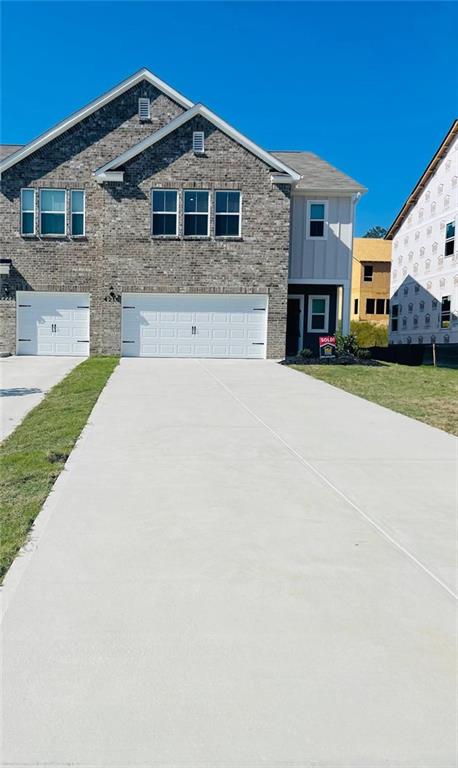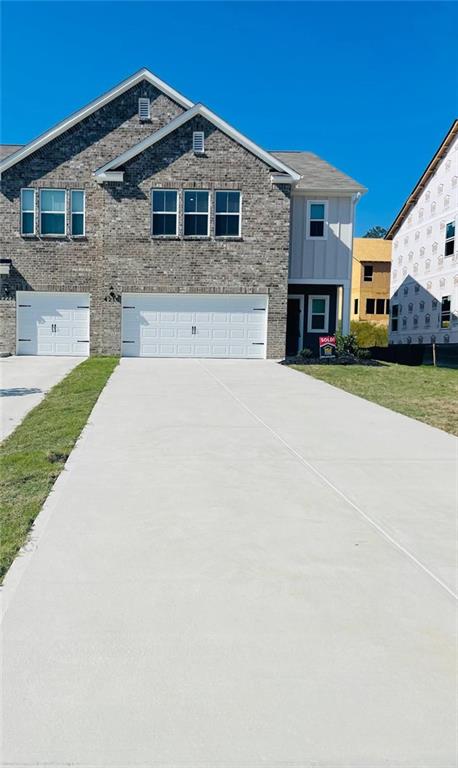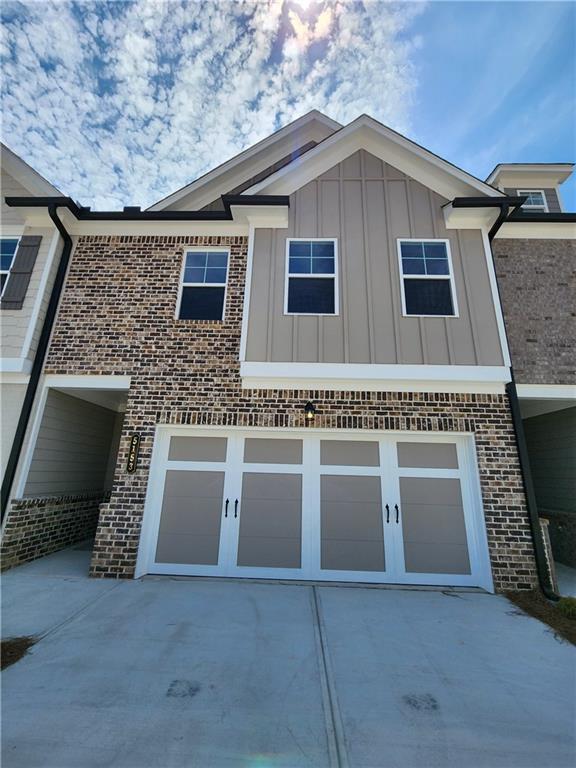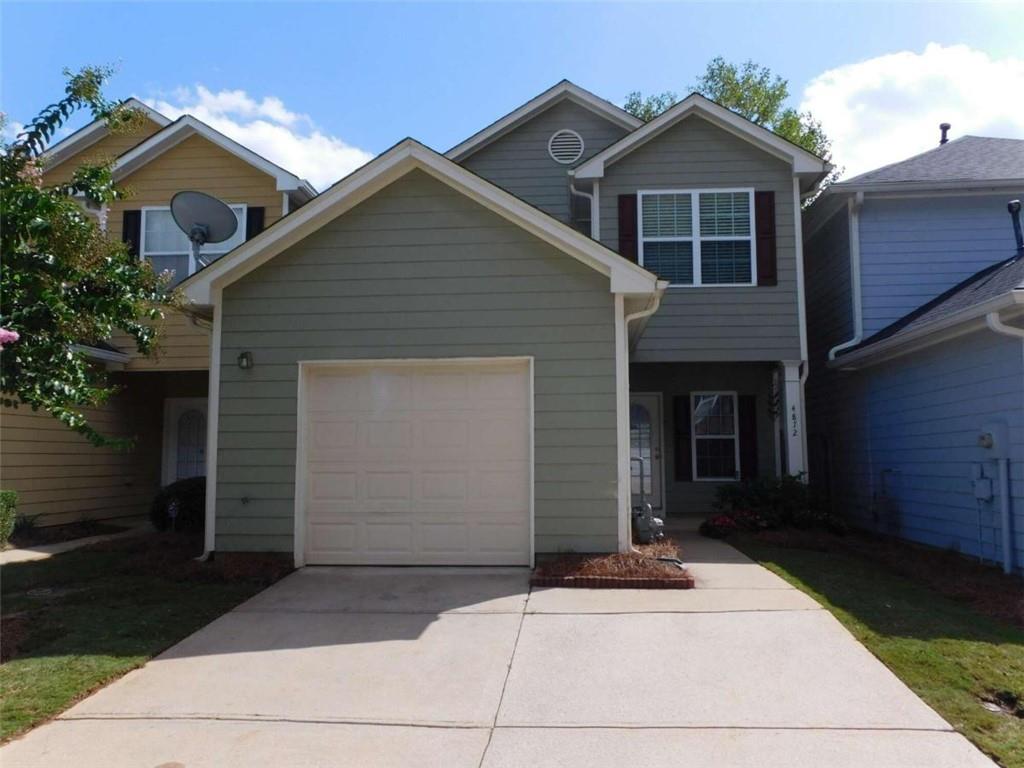Viewing Listing MLS# 387202623
Oakwood, GA 30566
- 3Beds
- 2Full Baths
- 1Half Baths
- N/A SqFt
- 2023Year Built
- 0.07Acres
- MLS# 387202623
- Rental
- Townhouse
- Active
- Approx Time on Market5 months, 11 days
- AreaN/A
- CountyHall - GA
- Subdivision McEver Mill
Overview
Renters welcome to this IMMACULATE, move in ready, almost brand new Rockhaven Homes townhome in McEver Mills. It's an END UNIT, 2023 build and the Edmund floorplan which comes with upgrades including Granite countertops, Stainless Steel appliances, gorgeous 42' painted cabinets and crown molding. Lovely open concept has a great flow for entertaining or quiet nights at home. Living room opens to a sweet, little patio to enjoy some fresh air. Only one shared wall means extra windows so it's nice and bright! The Edmund model also boasts a spacious owner's suite replete with an enormous spa bathroom with oversized shower, double vanities with tons of counterspace. The walk in closet is HUGE! It's a true retreat to relax and unwind. There are 2 good sized additional bedrooms down the hall which share a large bath with tub/shower. Come to McEver Mills and enjoy a lock and leave lifestyle with exterior maintenance included with your monthly HOA. Enjoy lake life?? Oakwood is close to multiple marinas at Lake Lanier and has 2 beautiful parks. Oakwood's charm lies in not only it's attractions but the warmth of it's community. It still feels tucked away yet enjoys convenient access to highway 985. You can be less than an hour to Atlanta (traffic depending). Head north to enjoy Gainesville's bustling downtown with shopping, dining, Botanical Garden. There's so much more in all directions. Come see this barely lived in, beautiful Rockhaven home today!
Association Fees / Info
Hoa: No
Community Features: None
Pets Allowed: Call
Bathroom Info
Halfbaths: 1
Total Baths: 3.00
Fullbaths: 2
Room Bedroom Features: Oversized Master, Roommate Floor Plan
Bedroom Info
Beds: 3
Building Info
Habitable Residence: Yes
Business Info
Equipment: None
Exterior Features
Fence: None
Patio and Porch: None
Exterior Features: None
Road Surface Type: None
Pool Private: No
County: Hall - GA
Acres: 0.07
Pool Desc: None
Fees / Restrictions
Financial
Original Price: $2,100
Owner Financing: Yes
Garage / Parking
Parking Features: Driveway, Garage, Garage Door Opener
Green / Env Info
Handicap
Accessibility Features: None
Interior Features
Security Ftr: Smoke Detector(s)
Fireplace Features: None
Levels: Two
Appliances: Dishwasher, Disposal, Dryer, Electric Range, Microwave, Refrigerator, Self Cleaning Oven, Washer
Laundry Features: Laundry Room, Upper Level
Interior Features: Cathedral Ceiling(s), Double Vanity, Entrance Foyer, High Ceilings 9 ft Main, High Speed Internet, Walk-In Closet(s)
Flooring: Carpet, Laminate
Spa Features: None
Lot Info
Lot Size Source: Public Records
Lot Features: Back Yard
Lot Size: x
Misc
Property Attached: No
Home Warranty: Yes
Other
Other Structures: None
Property Info
Construction Materials: Cement Siding
Year Built: 2,023
Date Available: 2024-06-01T00:00:00
Furnished: Unfu
Roof: Composition
Property Type: Residential Lease
Style: Traditional
Rental Info
Land Lease: Yes
Expense Tenant: Cable TV
Lease Term: 12 Months
Room Info
Kitchen Features: Kitchen Island, Pantry, Stone Counters, View to Family Room
Room Master Bathroom Features: Double Vanity,Shower Only
Room Dining Room Features: Open Concept,Seats 12+
Sqft Info
Building Area Total: 1675
Building Area Source: Builder
Tax Info
Tax Parcel Letter: 08-0042A-00-565
Unit Info
Utilities / Hvac
Cool System: Ceiling Fan(s), Central Air
Heating: Central
Utilities: Cable Available, Electricity Available
Waterfront / Water
Water Body Name: None
Waterfront Features: None
Directions
GPSListing Provided courtesy of Atlanta Communities
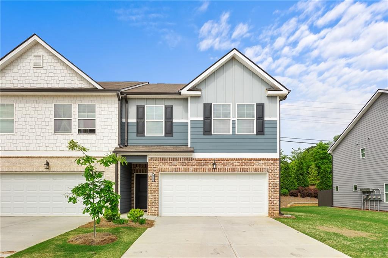
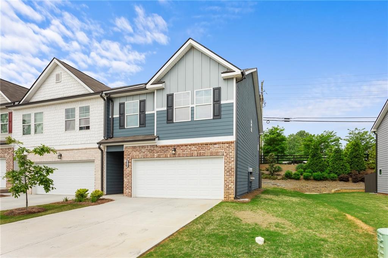
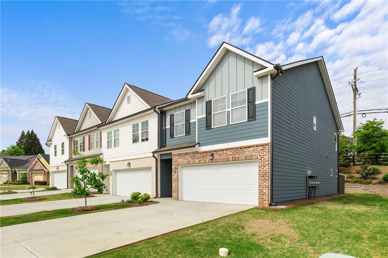
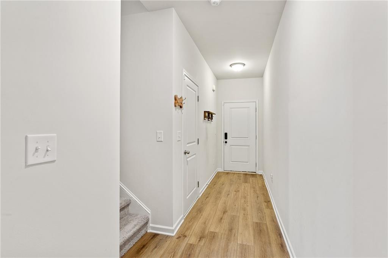
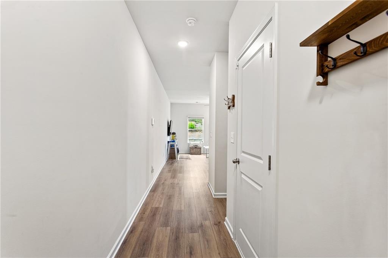
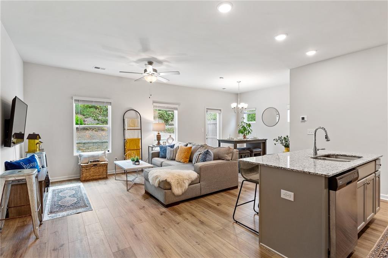
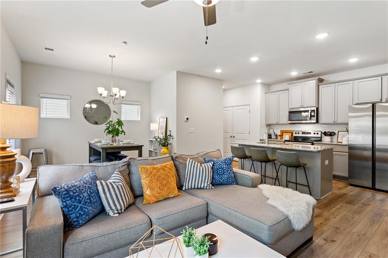
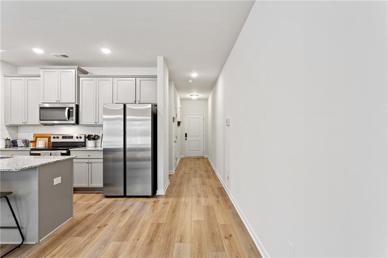
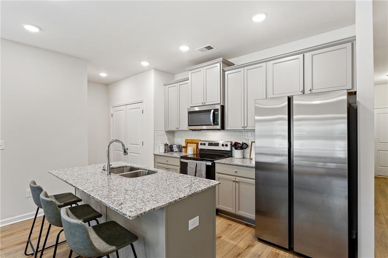
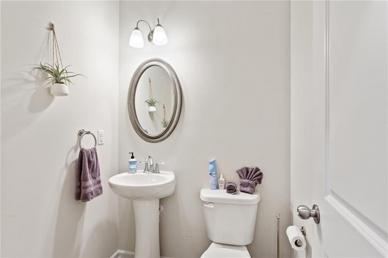
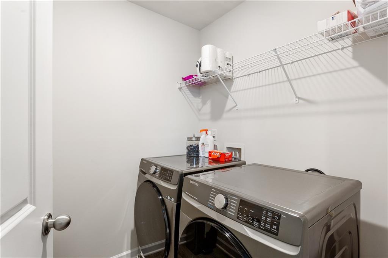
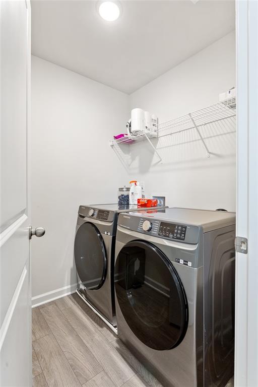
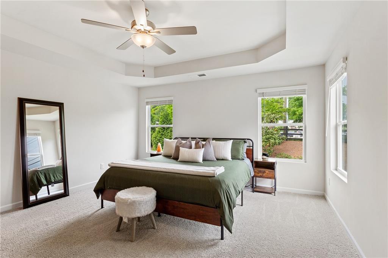
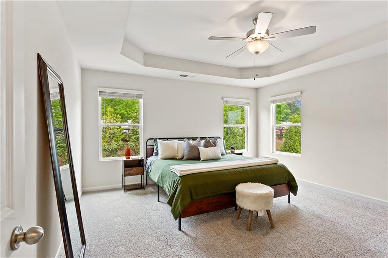
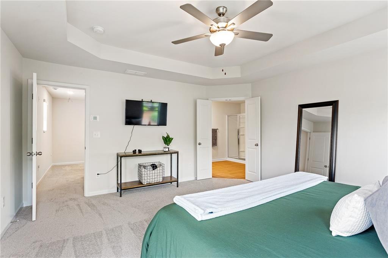
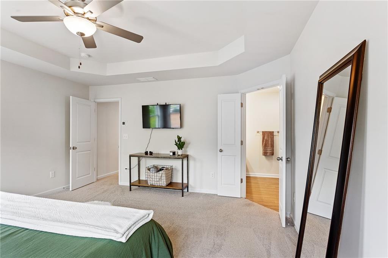
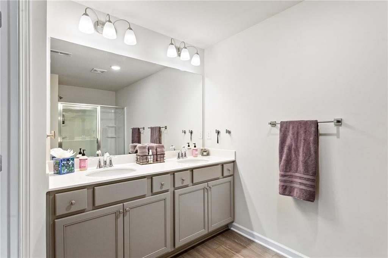
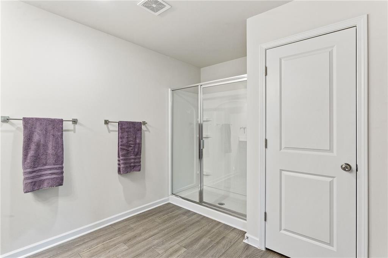
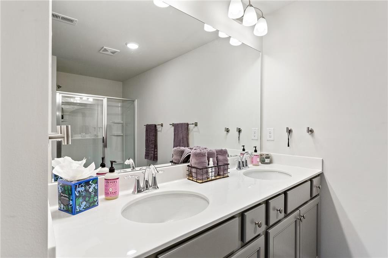
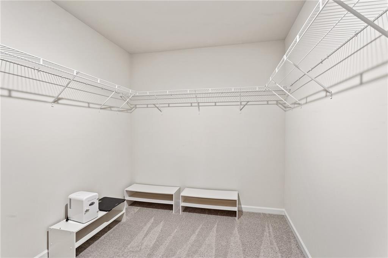
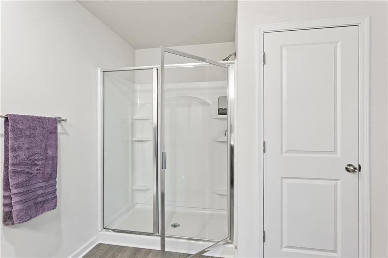
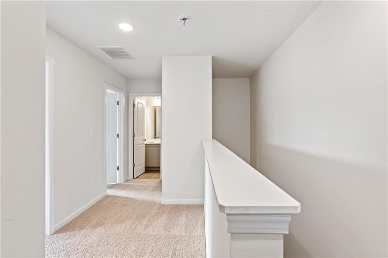
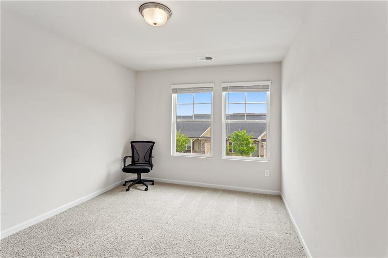
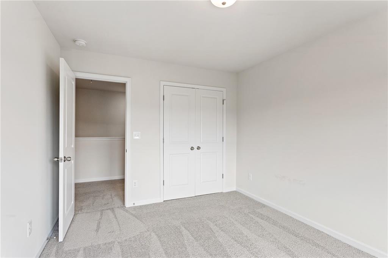
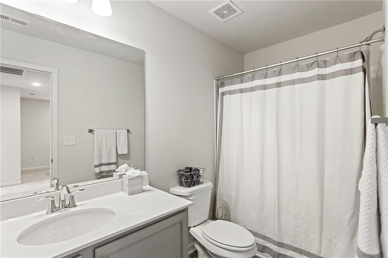
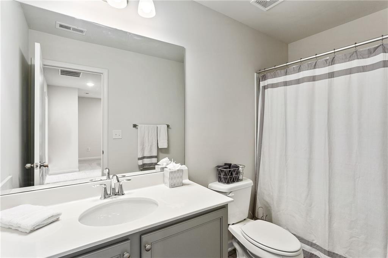
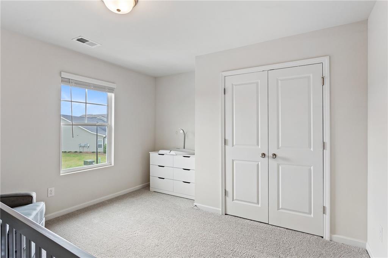
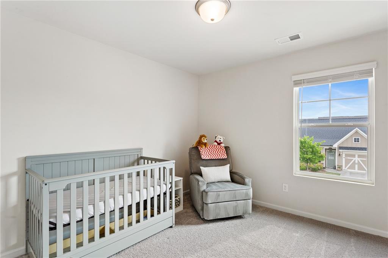
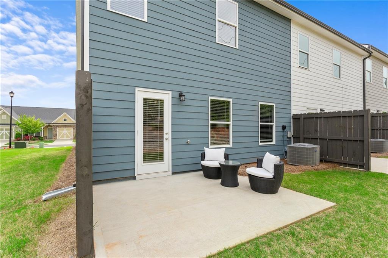
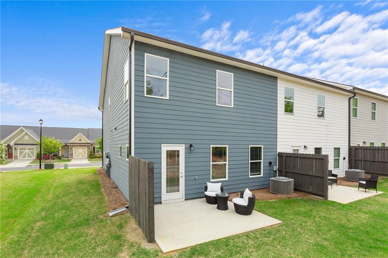
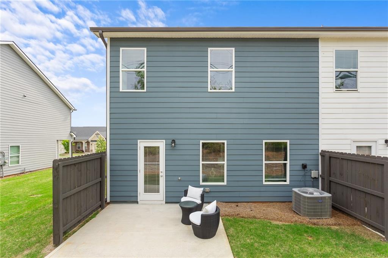
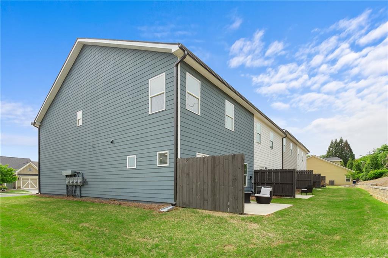
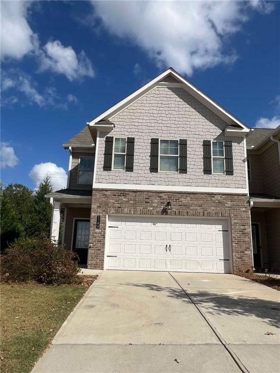
 MLS# 410470988
MLS# 410470988 