Viewing Listing MLS# 410470988
Oakwood, GA 30566
- 3Beds
- 3Full Baths
- N/AHalf Baths
- N/A SqFt
- 2021Year Built
- 0.10Acres
- MLS# 410470988
- Rental
- Townhouse
- Active
- Approx Time on Market8 days
- AreaN/A
- CountyHall - GA
- Subdivision Mundy Mill Township
Overview
Impeccable townhouse located in the esteemed Mundy Mill Township! Welcome to this gorgeous, almost new, end unit townhome in the vibrant Oakwood city! 3 spacious bedrooms, 2.5 baths, 2-car garage. Main floor kitchen features include 42"" Shaker Wall Cabinets with Crown Molding, Granite Countertops with undermount stainless steel sink, stainless Steel Range, Dishwasher, and Microwave. Kitchen Island overlooks the dining area and family room with a gas log fireplace. Private front and back entry. Nice patio overlooks a large green space. Pool and Playground community. Minutes to I-985, close to University of North Georgia, tons of shopping places and Lake Lanier.
Association Fees / Info
Hoa: No
Community Features: Homeowners Assoc, Playground, Pool
Pets Allowed: No
Bathroom Info
Main Bathroom Level: 1
Total Baths: 3.00
Fullbaths: 3
Room Bedroom Features: Other
Bedroom Info
Beds: 3
Building Info
Habitable Residence: No
Business Info
Equipment: None
Exterior Features
Fence: None
Patio and Porch: Patio, Rear Porch
Exterior Features: Private Entrance, Private Yard
Road Surface Type: Asphalt
Pool Private: No
County: Hall - GA
Acres: 0.10
Pool Desc: None
Fees / Restrictions
Financial
Original Price: $2,000
Owner Financing: No
Garage / Parking
Parking Features: Garage
Green / Env Info
Handicap
Accessibility Features: None
Interior Features
Security Ftr: Smoke Detector(s)
Fireplace Features: Circulating, Decorative, Electric, Factory Built
Levels: Two
Appliances: Dishwasher, Gas Cooktop, Gas Oven, Gas Range, Microwave, Refrigerator, Self Cleaning Oven
Laundry Features: Laundry Room, Upper Level
Interior Features: High Ceilings 9 ft Upper
Spa Features: None
Lot Info
Lot Size Source: Owner
Lot Features: Back Yard, Corner Lot
Lot Size: XX
Misc
Property Attached: No
Home Warranty: No
Other
Other Structures: None
Property Info
Construction Materials: HardiPlank Type
Year Built: 2,021
Date Available: 2024-11-04T00:00:00
Furnished: Unfu
Roof: Composition
Property Type: Residential Lease
Style: Traditional
Rental Info
Land Lease: No
Expense Tenant: All Utilities
Lease Term: 12 Months
Room Info
Kitchen Features: Cabinets White, Pantry, Solid Surface Counters
Room Master Bathroom Features: Double Shower,Double Vanity
Room Dining Room Features: Separate Dining Room
Sqft Info
Building Area Total: 1800
Building Area Source: Owner
Tax Info
Tax Parcel Letter: 08-00031-05-037
Unit Info
Utilities / Hvac
Cool System: Ceiling Fan(s), Central Air
Heating: Baseboard, Central
Utilities: Cable Available, Electricity Available, Natural Gas Available
Waterfront / Water
Water Body Name: None
Waterfront Features: None
Directions
Driving on 985 North, take exit 16 and turn left on Mundy Mill Road. Right onto Fairbanks Drive and continue on Meeks Dr. Left onto Ridge Springs Dr. Right onto Prospect Point Drive Home on Left.Listing Provided courtesy of Virtual Properties Realty. Biz
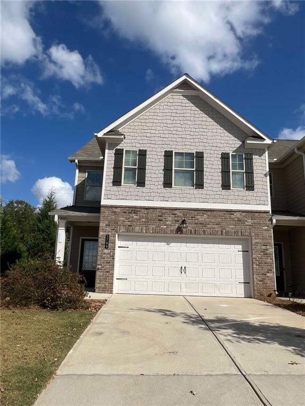
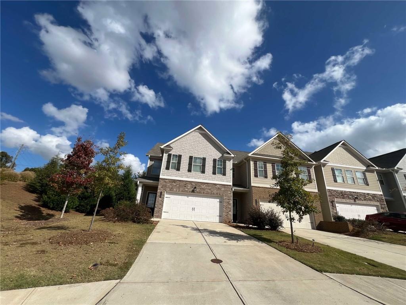
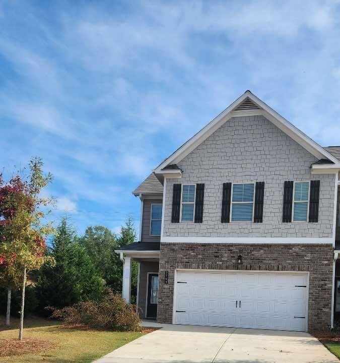
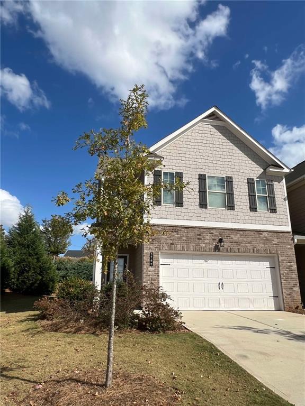
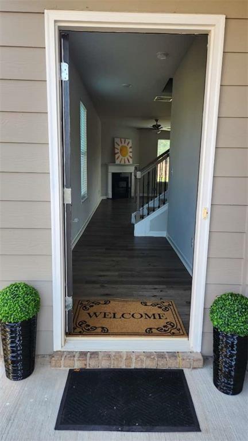
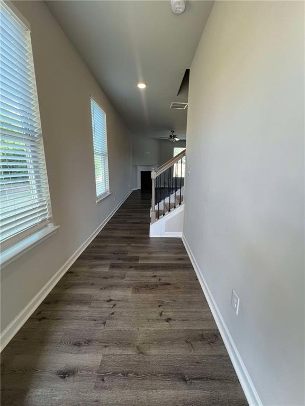
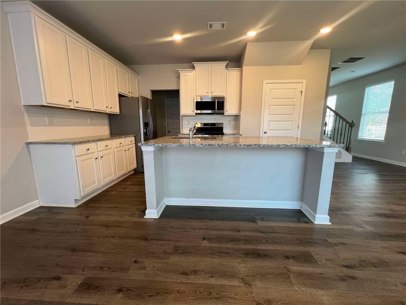
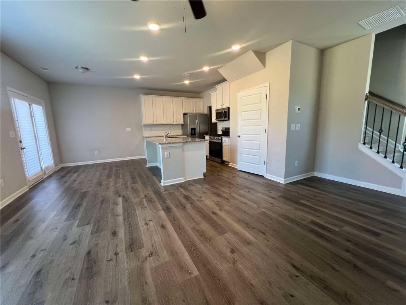
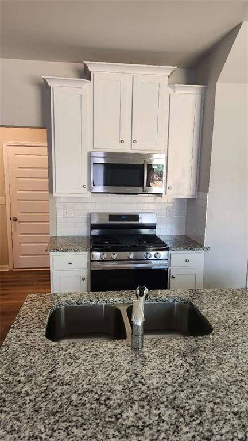
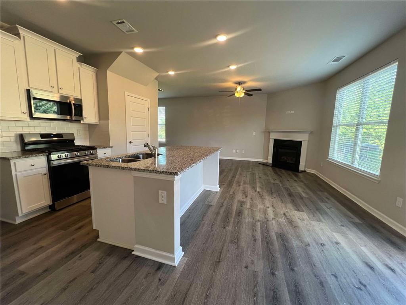
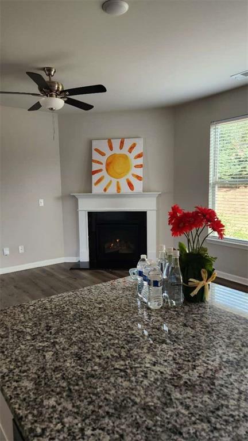
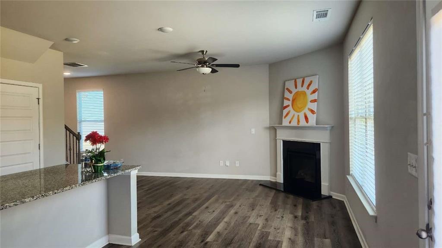
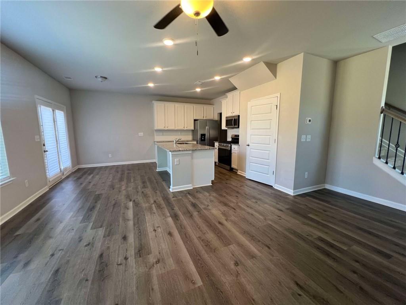
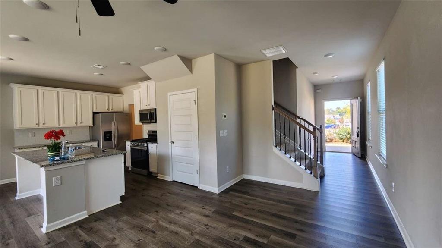
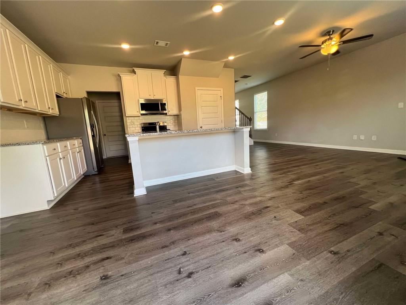
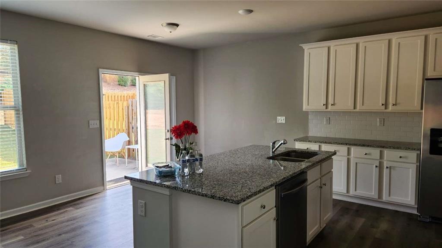
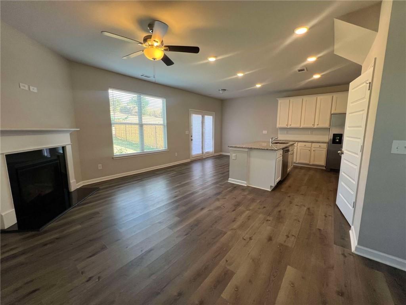
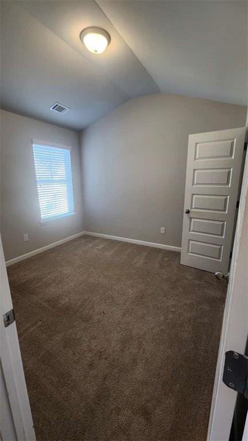
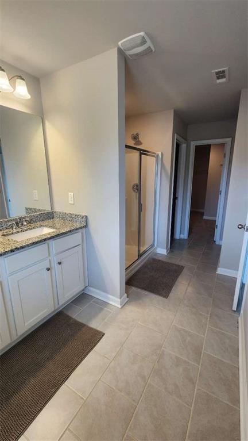
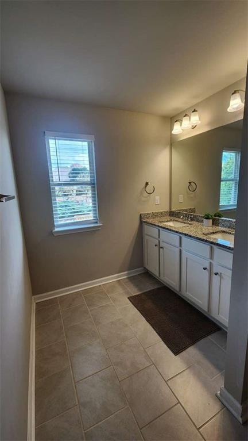
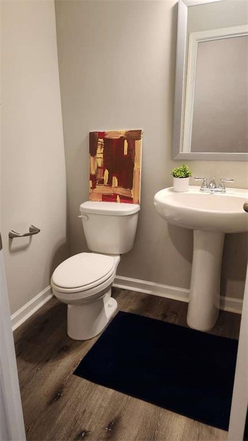
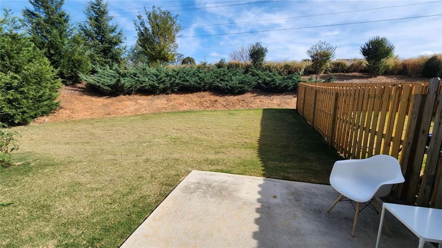
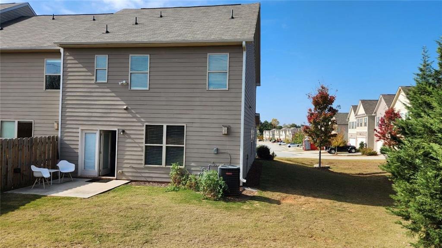
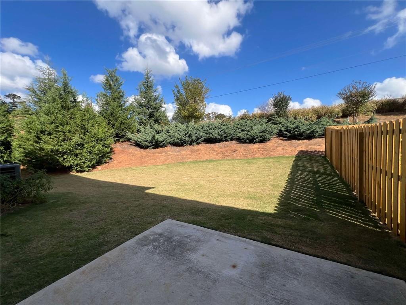
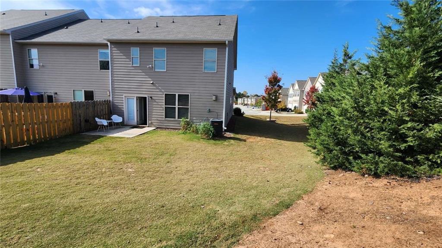
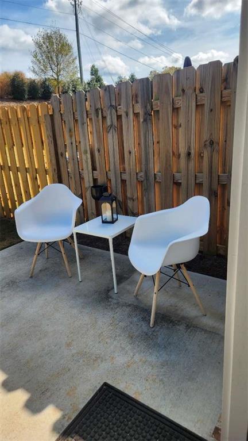
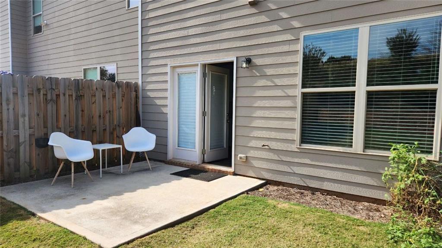
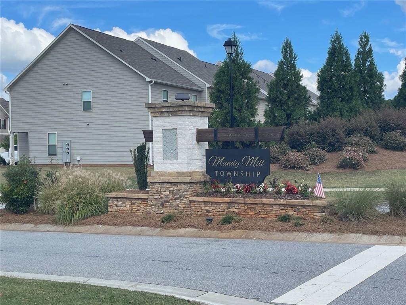
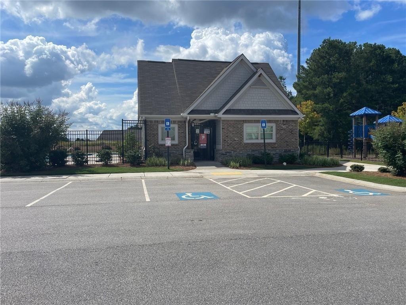
 Listings identified with the FMLS IDX logo come from
FMLS and are held by brokerage firms other than the owner of this website. The
listing brokerage is identified in any listing details. Information is deemed reliable
but is not guaranteed. If you believe any FMLS listing contains material that
infringes your copyrighted work please
Listings identified with the FMLS IDX logo come from
FMLS and are held by brokerage firms other than the owner of this website. The
listing brokerage is identified in any listing details. Information is deemed reliable
but is not guaranteed. If you believe any FMLS listing contains material that
infringes your copyrighted work please