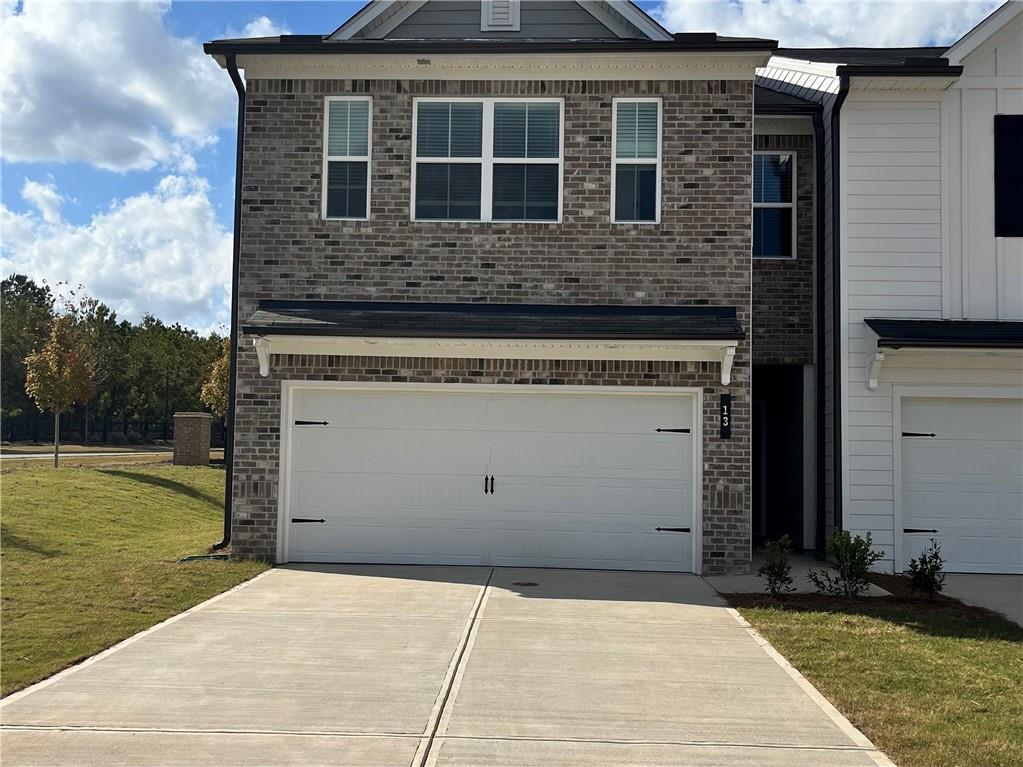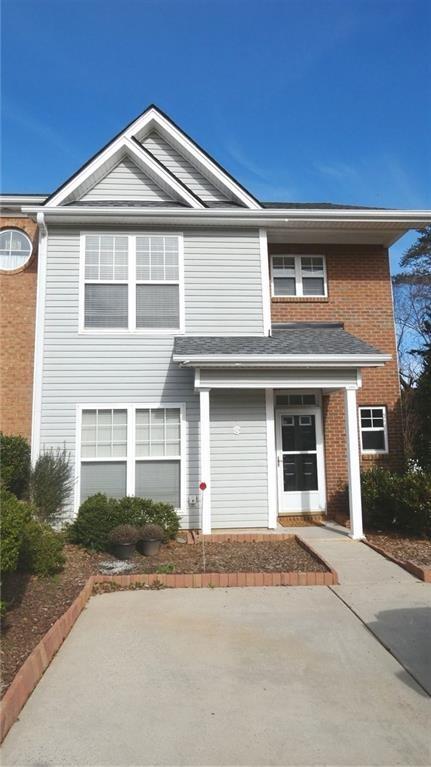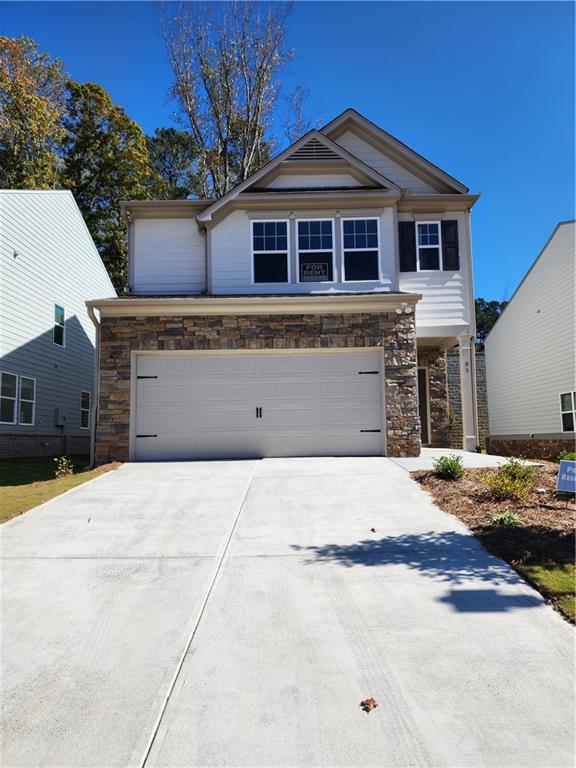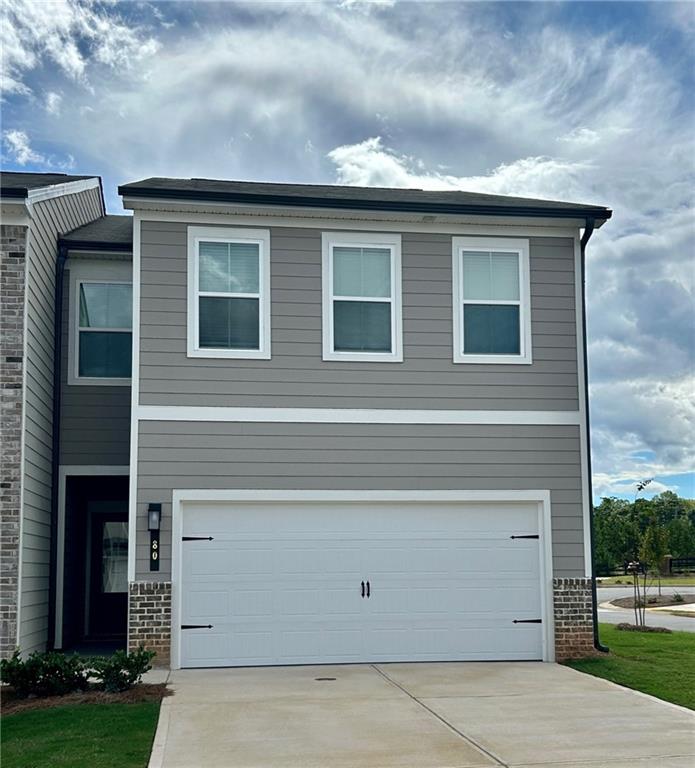Viewing Listing MLS# 384946307
Dawsonville, GA 30534
- 3Beds
- 2Full Baths
- 1Half Baths
- N/A SqFt
- 2022Year Built
- 0.00Acres
- MLS# 384946307
- Rental
- Townhouse
- Active
- Approx Time on Market6 months, 1 day
- AreaN/A
- CountyDawson - GA
- Subdivision The Woods at Dawson
Overview
Experience the epitome of modern living in this spectacular NEW energy-efficient townhome, strategically nestled just moments away from prime shopping, reputable schools, medical facilities, and convenient access to 400. Step into the heart of this home, the Chefs Kitchen, where culinary dreams come to life. Adorned with an oversized Island, this kitchen offers an abundance of space for meal preparation, featuring stone-colored cabinets complemented by elegant marble-look white quartz countertops and equipped with top-of-the-line Energy Star Appliances, ensuring both style and sustainability.Embrace the seamless flow of the open-concept floor plan, thoughtfully designed to accommodate gatherings with ease or create cherished moments during cozy family movie nights. Throughout the main living areas, indulge in the contemporary allure of taupe LVP flooring, perfectly complemented by plush beige tweed carpeting gracing the bedrooms, each boasting generous closets for optimal storage. Retreat to the spacious master suite, boasting indulgent proportions and master bath, inviting relaxation and rejuvenation after a long day. Effortlessly elevate your lifestyle with included modern conveniences, such as a washer and dryer, ensuring every aspect of daily life is met with ease. The expansive two-car garage offers ample space for vehicles and storage, while the minimalist landscaping exudes a sense of serenity. Indulge in the array of community amenities, including a sparkling pool and inviting cabana, perfect for leisurely afternoons spent basking in the sun. Elevate your rental experience with this impeccable townhome, where luxury meets functionality, and every detail is thoughtfully curated for your comfort and convenience. Best of all, revel in the freedom of no monthly HOA dues, ensuring a truly carefree lifestyle awaits. Don't miss the opportunity to make this rental your own - seize perfection today!
Association Fees / Info
Hoa: No
Community Features: Clubhouse, Dog Park, Homeowners Assoc, Near Schools, Near Shopping, Pool, Street Lights
Pets Allowed: Call
Bathroom Info
Halfbaths: 1
Total Baths: 3.00
Fullbaths: 2
Room Bedroom Features: Oversized Master
Bedroom Info
Beds: 3
Building Info
Habitable Residence: Yes
Business Info
Equipment: None
Exterior Features
Fence: None
Patio and Porch: Patio
Exterior Features: Storage
Road Surface Type: Paved
Pool Private: No
County: Dawson - GA
Acres: 0.00
Pool Desc: None
Fees / Restrictions
Financial
Original Price: $2,200
Owner Financing: Yes
Garage / Parking
Parking Features: Attached, Garage, Garage Faces Front
Green / Env Info
Green Building Ver Type: ENERGY STAR Certified Homes
Handicap
Accessibility Features: None
Interior Features
Security Ftr: Fire Alarm, Smoke Detector(s)
Fireplace Features: None
Levels: Two
Appliances: Dishwasher, Disposal, Dryer, ENERGY STAR Qualified Appliances, Gas Range, Gas Water Heater, Microwave, Refrigerator, Tankless Water Heater
Laundry Features: Laundry Room, Upper Level
Interior Features: Disappearing Attic Stairs, Double Vanity, Entrance Foyer
Flooring: Carpet, Ceramic Tile, Vinyl
Spa Features: None
Lot Info
Lot Size Source: Not Available
Lot Features: Back Yard, Landscaped, Level
Lot Size: 000000
Misc
Property Attached: No
Home Warranty: Yes
Other
Other Structures: None
Property Info
Construction Materials: Brick Front, Cement Siding
Year Built: 2,022
Date Available: 2024-05-15T00:00:00
Furnished: Unfu
Roof: Composition, Shingle
Property Type: Residential Lease
Style: Townhouse
Rental Info
Land Lease: Yes
Expense Tenant: All Utilities
Lease Term: 12 Months
Room Info
Kitchen Features: Cabinets Other, Eat-in Kitchen, Kitchen Island, Pantry, Stone Counters, View to Family Room
Room Master Bathroom Features: Double Vanity,Shower Only
Room Dining Room Features: Open Concept
Sqft Info
Building Area Total: 1818
Building Area Source: Builder
Tax Info
Tax Parcel Letter: 106-000-054-197
Unit Info
Utilities / Hvac
Cool System: Ceiling Fan(s), Central Air
Heating: Central, Electric, Heat Pump, Zoned
Utilities: Cable Available, Electricity Available, Natural Gas Available, Sewer Available, Underground Utilities, Water Available
Waterfront / Water
Water Body Name: None
Waterfront Features: None
Directions
400N L onto Dawson Forest Rd E. At the traffic Circle, take the 2nd exit and stay on Dawson Forest Rd E. Subdivision is on the R.Listing Provided courtesy of Keller Williams Realty Community Partners
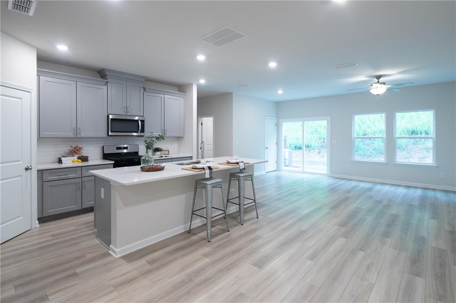
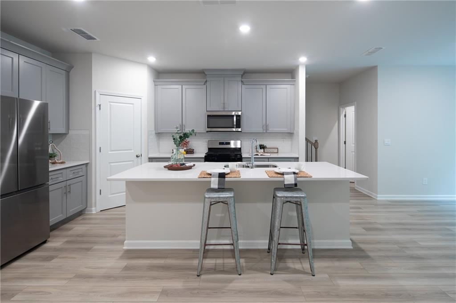
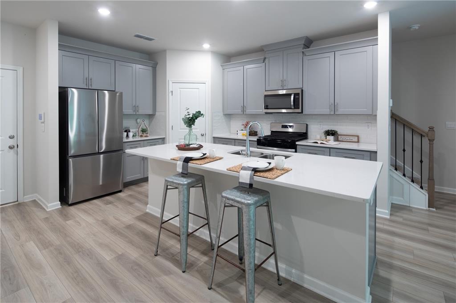
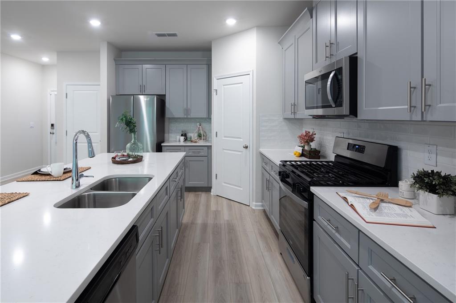
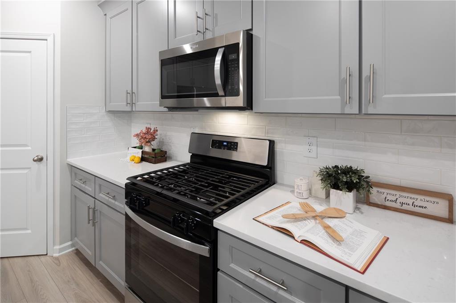
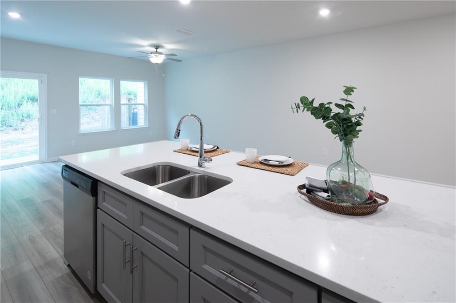
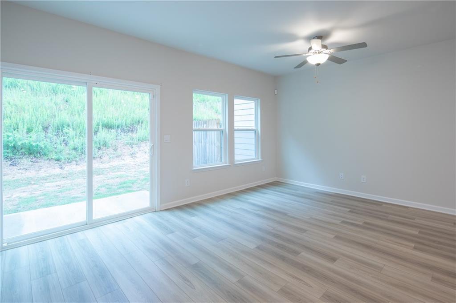
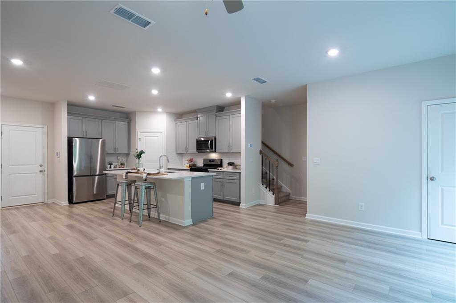
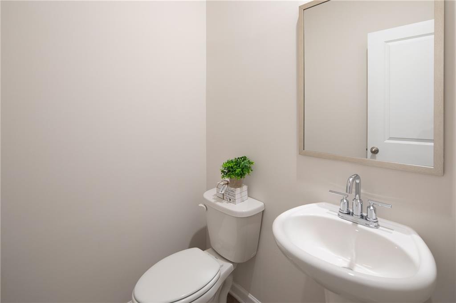
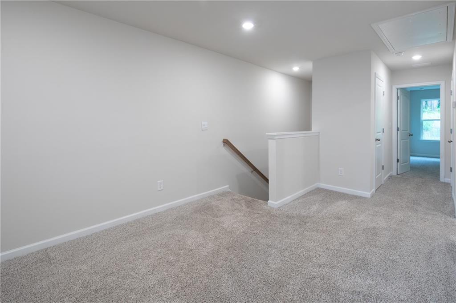
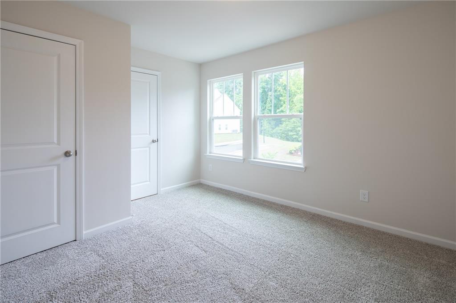
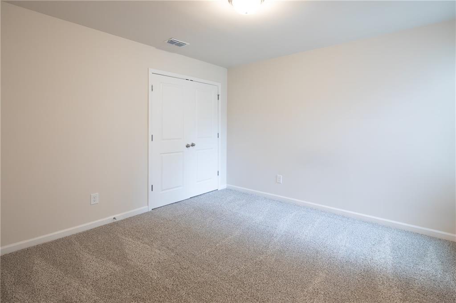
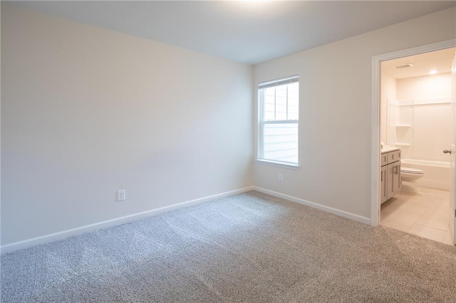
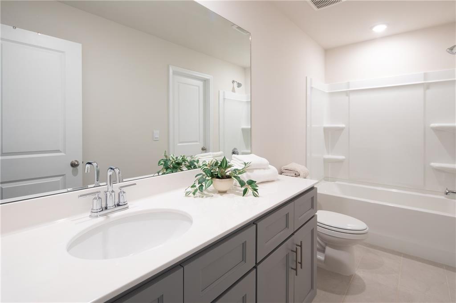
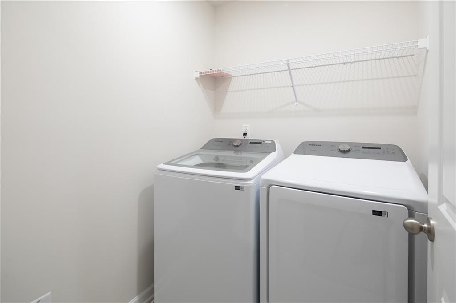
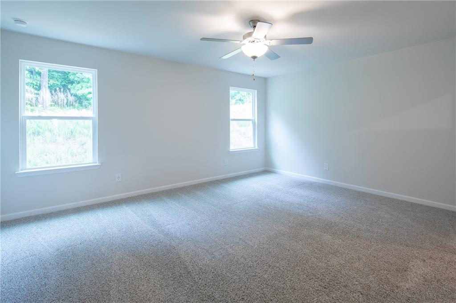
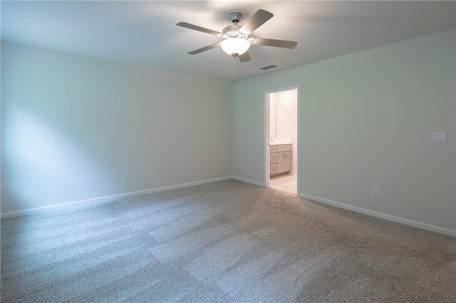
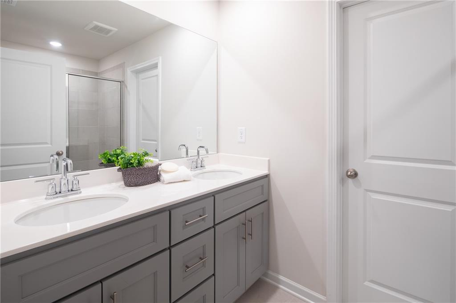
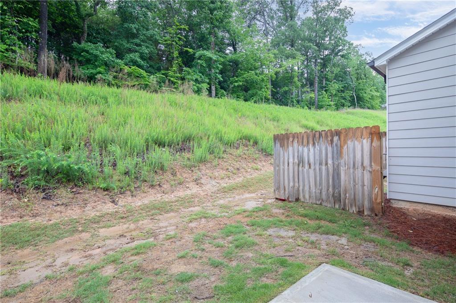
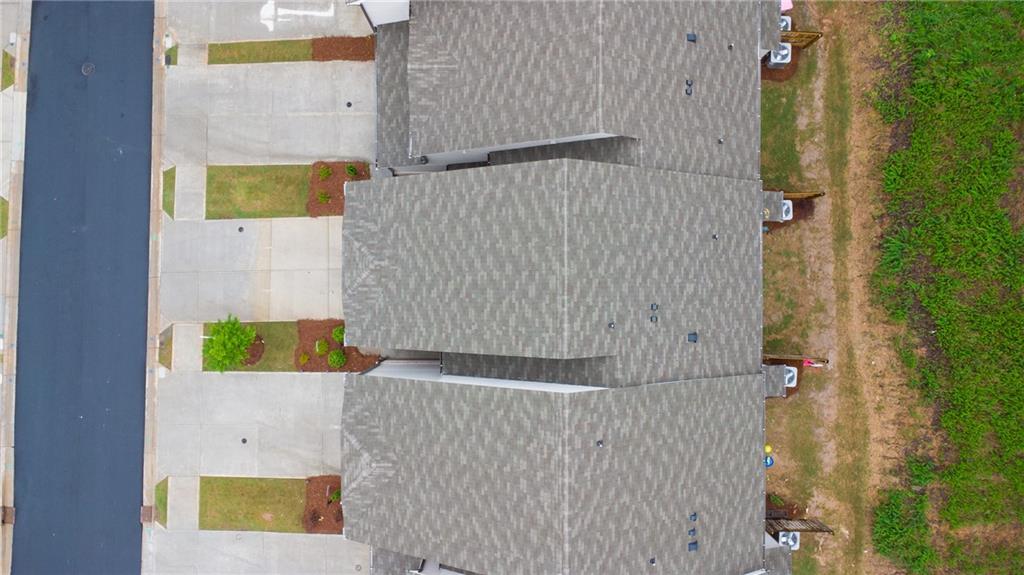
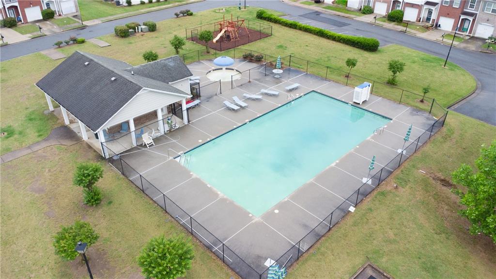
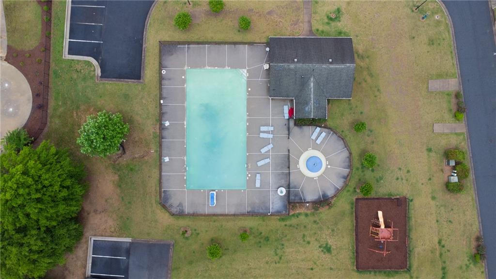
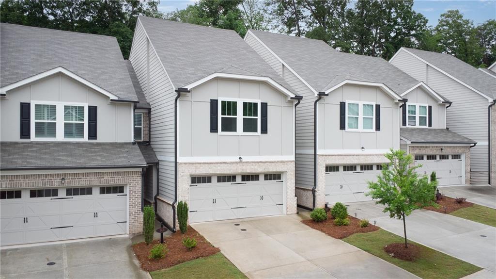
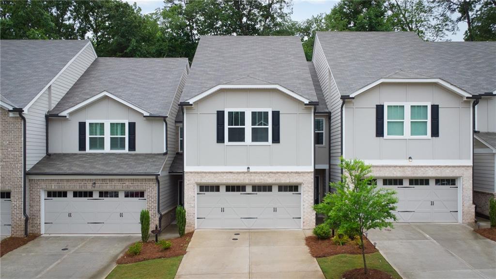
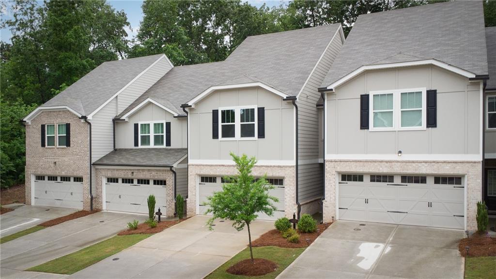
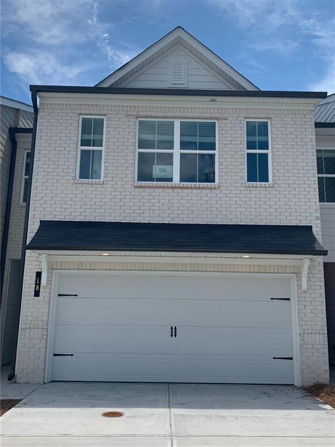
 MLS# 411726641
MLS# 411726641 