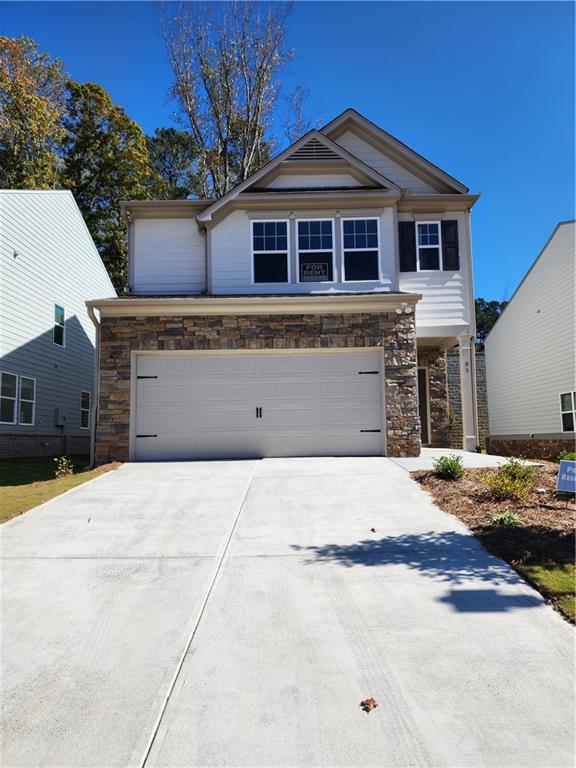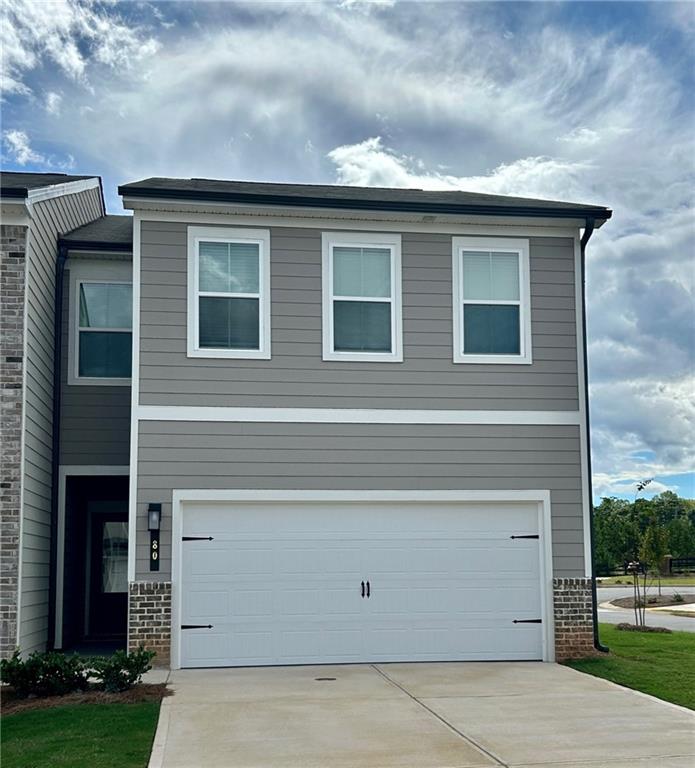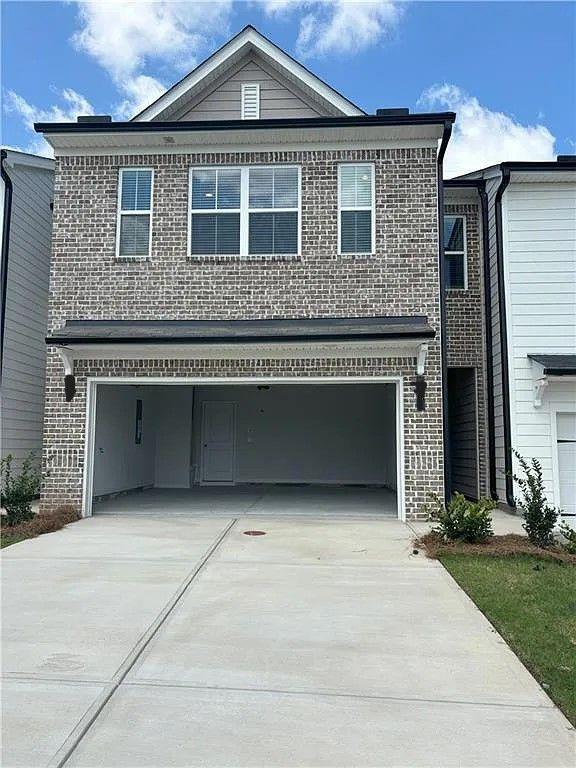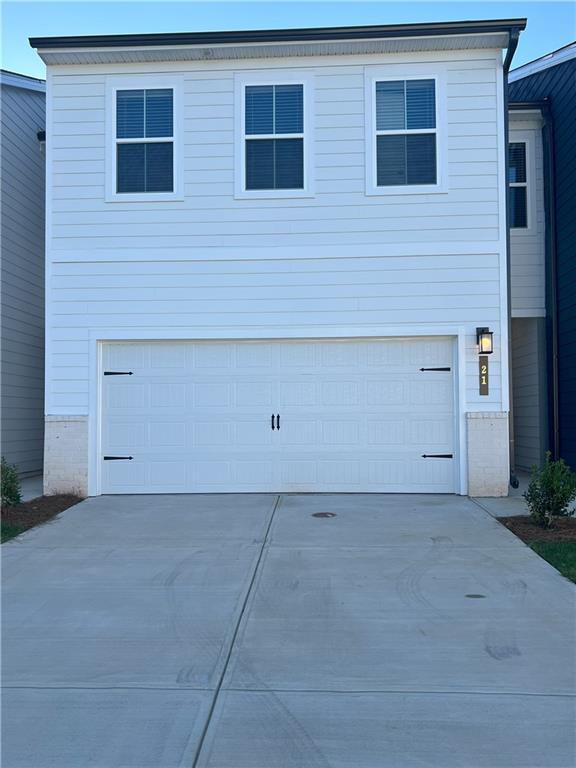Viewing Listing MLS# 409358068
Dawsonville, GA 30534
- 3Beds
- 2Full Baths
- 1Half Baths
- N/A SqFt
- 2003Year Built
- 0.10Acres
- MLS# 409358068
- Rental
- Townhouse
- Active
- Approx Time on Market20 days
- AreaN/A
- CountyDawson - GA
- Subdivision Maple Street
Overview
Beautiful end unit townhome in the heart of Dawsonville. 3 bedroom/2.5 bathroom home features LVT flooring throughout, a cozy fireplace, and enclosed sunroom, fenced backyard, and a one of a kind flagstone patio. Oversized master suite with large closet and whirlpool tub. 2 large guest rooms and tons of storage. Freshly painted, cleaned and move in ready! Professionally managed, must see!
Association Fees / Info
Hoa: No
Community Features: None
Pets Allowed: Yes
Bathroom Info
Halfbaths: 1
Total Baths: 3.00
Fullbaths: 2
Room Bedroom Features: Oversized Master, Roommate Floor Plan
Bedroom Info
Beds: 3
Building Info
Habitable Residence: No
Business Info
Equipment: None
Exterior Features
Fence: Wood
Patio and Porch: Patio
Exterior Features: Private Yard, Storage
Road Surface Type: Paved
Pool Private: No
County: Dawson - GA
Acres: 0.10
Pool Desc: None
Fees / Restrictions
Financial
Original Price: $1,850
Owner Financing: No
Garage / Parking
Parking Features: Driveway
Green / Env Info
Handicap
Accessibility Features: None
Interior Features
Security Ftr: Smoke Detector(s)
Fireplace Features: Family Room, Gas Log
Levels: Two
Appliances: Dishwasher, Gas Oven, Gas Range, Gas Water Heater, Range Hood, Refrigerator
Laundry Features: Laundry Room, Main Level
Interior Features: Entrance Foyer, High Ceilings 9 ft Main
Flooring: Carpet, Ceramic Tile, Hardwood, Laminate
Spa Features: None
Lot Info
Lot Size Source: Public Records
Lot Features: Back Yard, Corner Lot, Level
Lot Size: x
Misc
Property Attached: No
Home Warranty: No
Other
Other Structures: None
Property Info
Construction Materials: Vinyl Siding
Year Built: 2,003
Date Available: 2024-10-24T00:00:00
Furnished: Unfu
Roof: Composition
Property Type: Residential Lease
Style: Townhouse
Rental Info
Land Lease: No
Expense Tenant: All Utilities
Lease Term: 12 Months
Room Info
Kitchen Features: Breakfast Bar, Cabinets Stain, Eat-in Kitchen, Pantry
Room Master Bathroom Features: Double Vanity,Soaking Tub,Whirlpool Tub
Room Dining Room Features: Open Concept
Sqft Info
Building Area Total: 1442
Building Area Source: Public Records
Tax Info
Tax Parcel Letter: D02-000-003-003
Unit Info
Utilities / Hvac
Cool System: Ceiling Fan(s), Central Air
Heating: Central
Utilities: Cable Available, Electricity Available, Natural Gas Available, Phone Available, Sewer Available, Underground Utilities, Water Available
Waterfront / Water
Water Body Name: None
Waterfront Features: None
Directions
400 N to hwy 53 west, continue 8 miles to left on hwy 9. Take 2nd exit at round about to left of Maple Street. Go approximately 1 mile and make a left onto Pearl Chambers Dr. Home is on leftListing Provided courtesy of Crye-leike Commercial Inc.
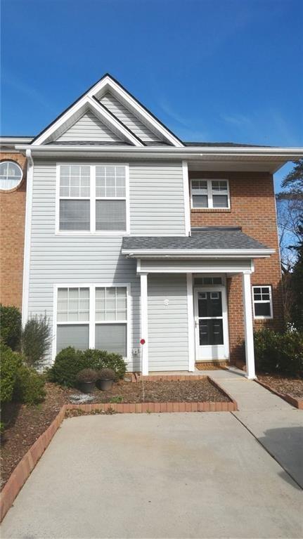
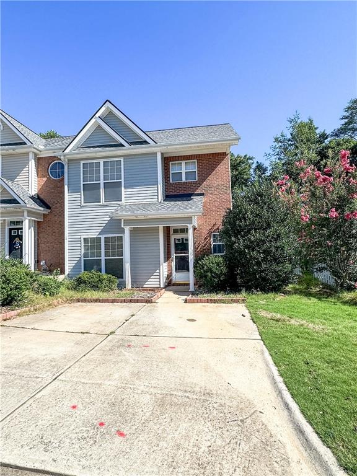
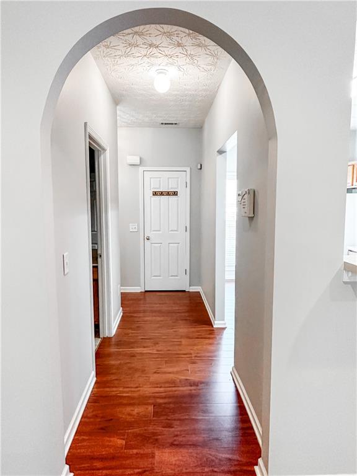
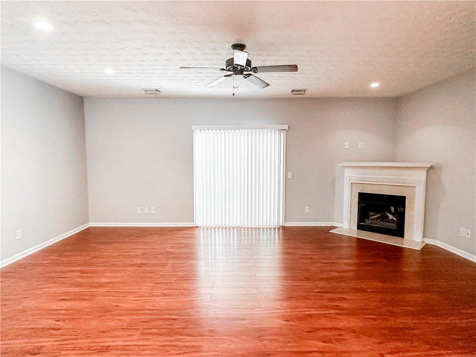
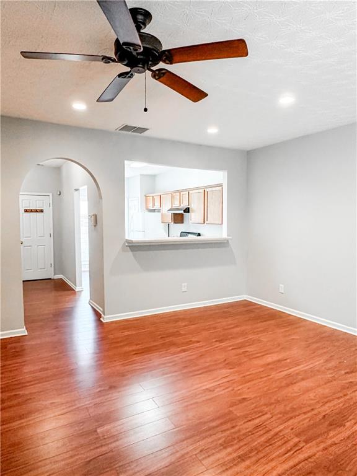
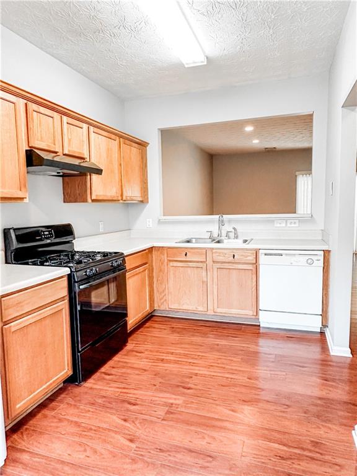
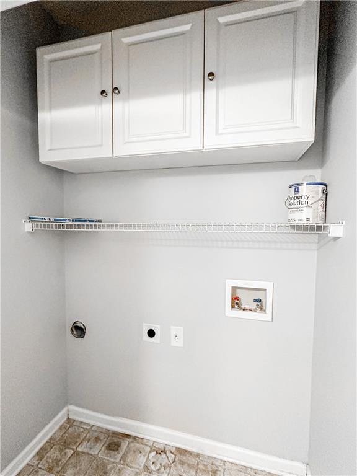
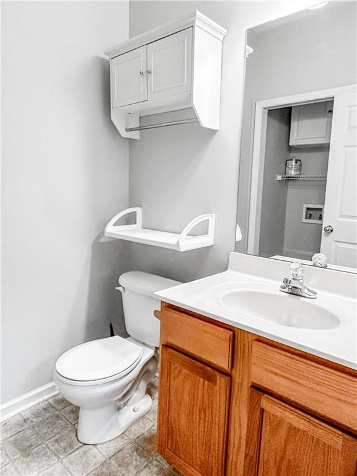
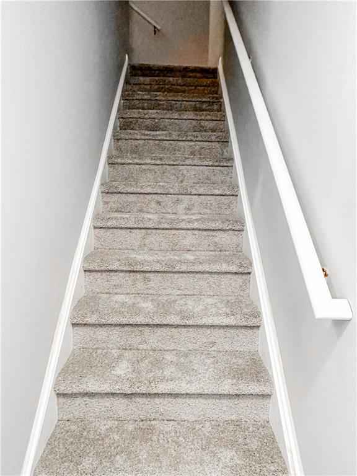
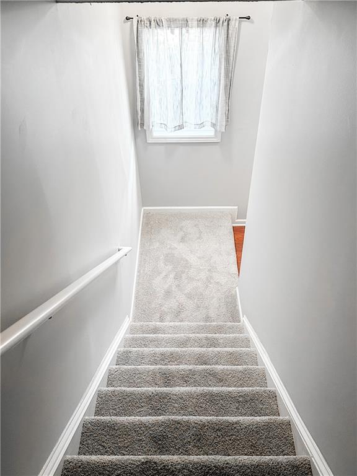
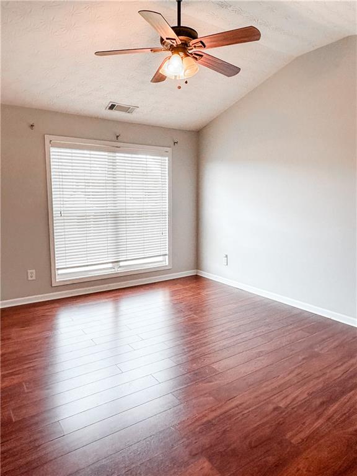
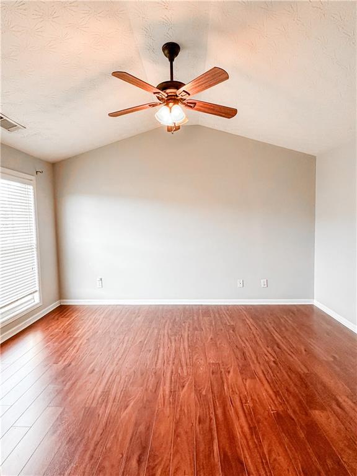
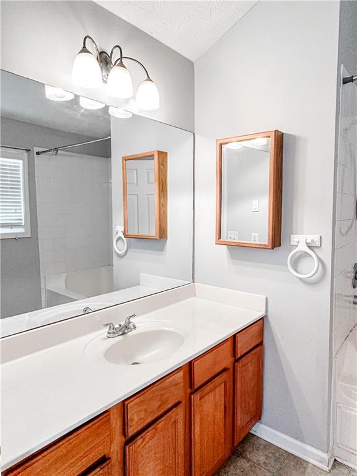
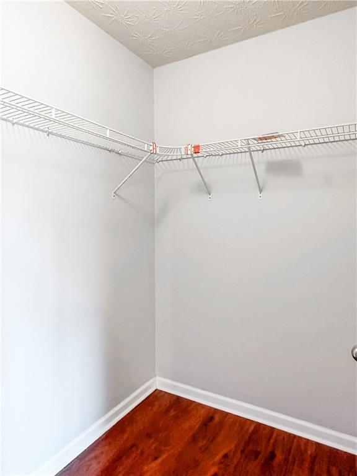
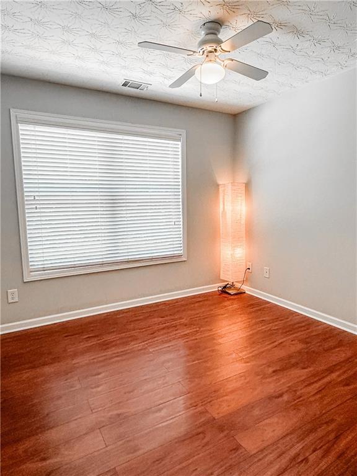
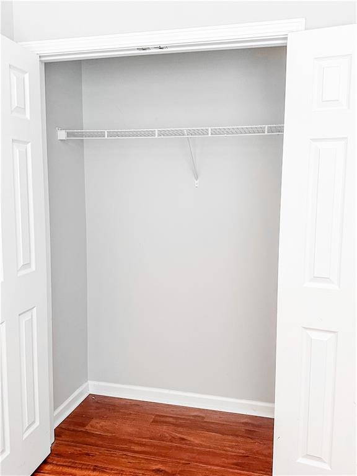
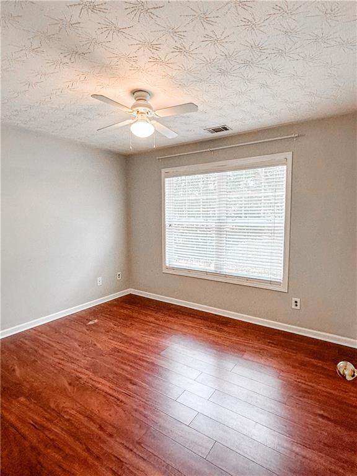
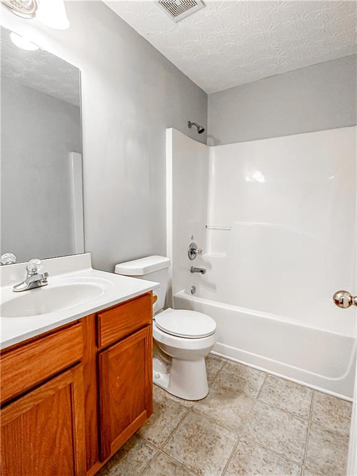
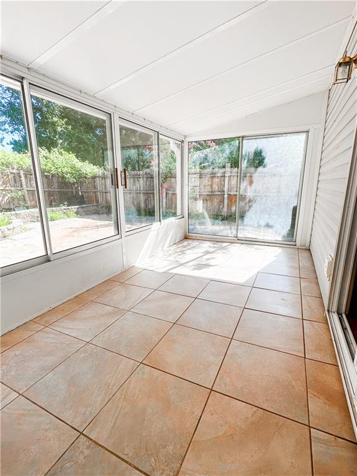
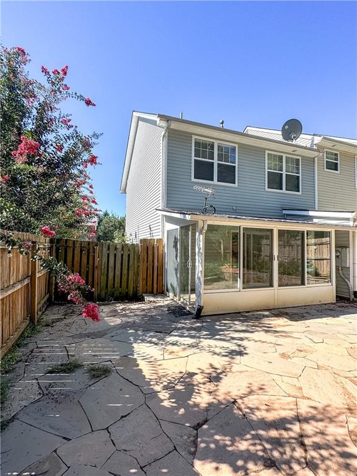
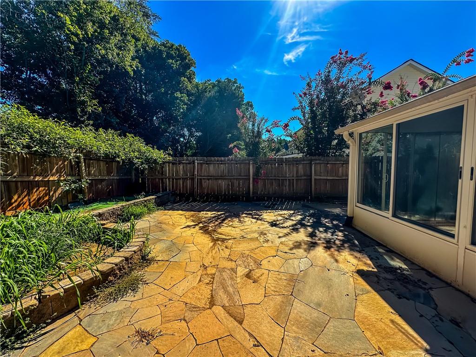
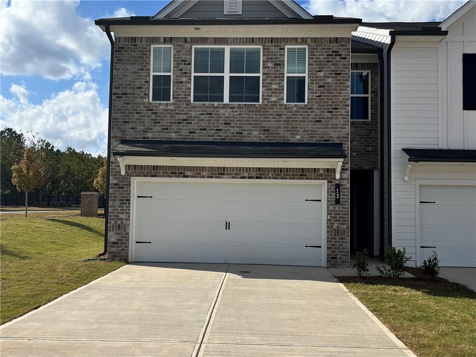
 MLS# 410303500
MLS# 410303500 