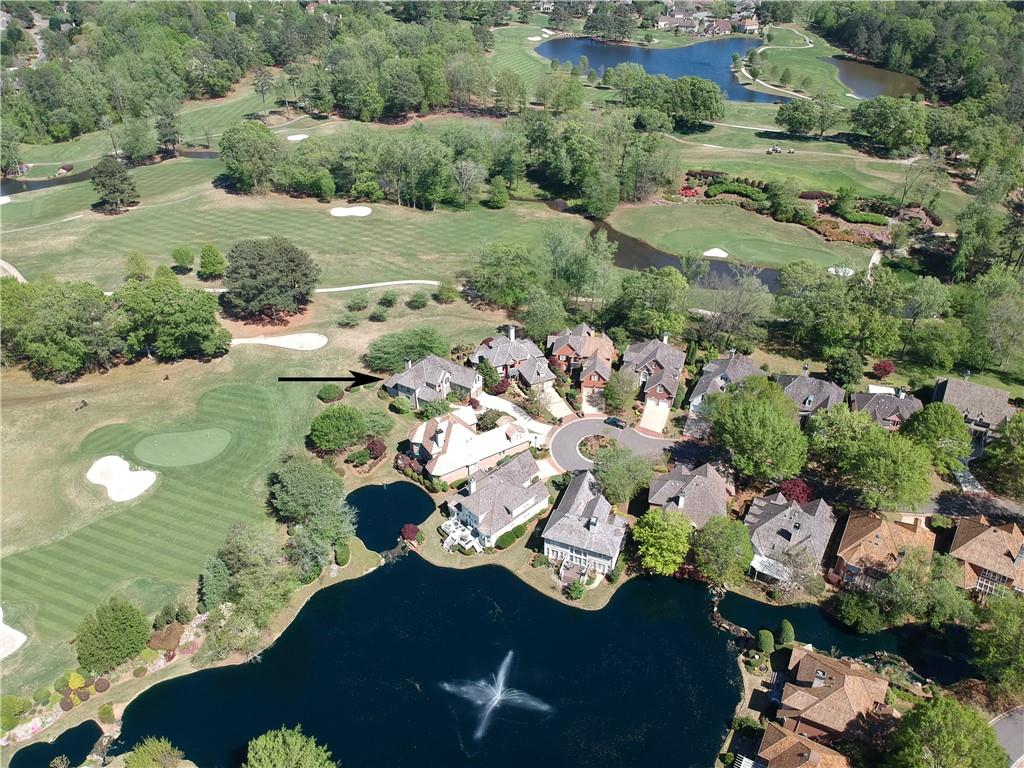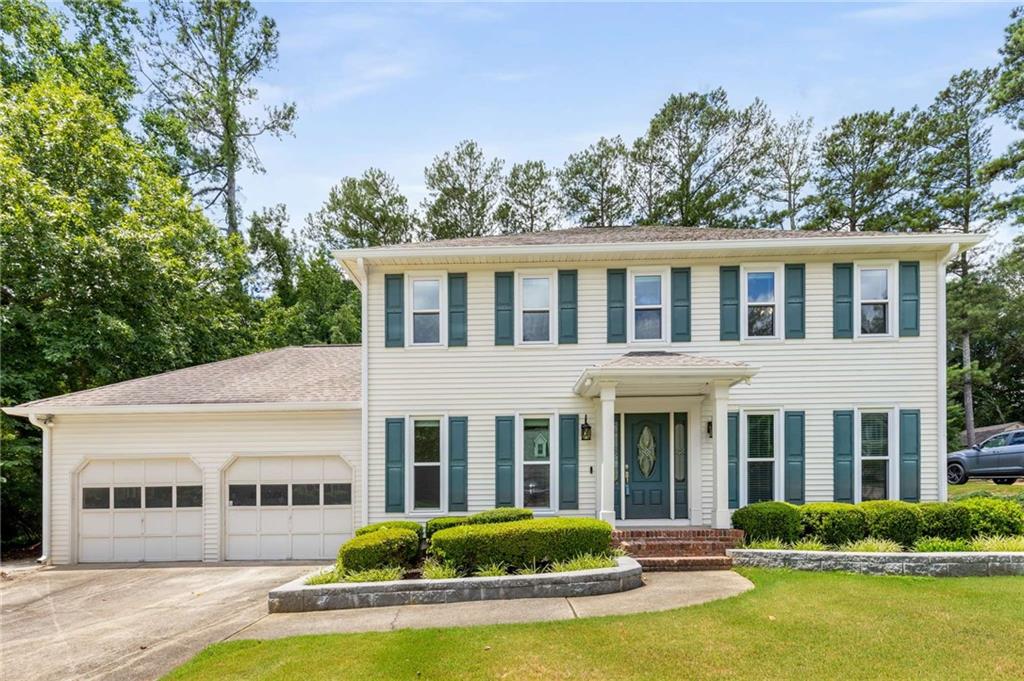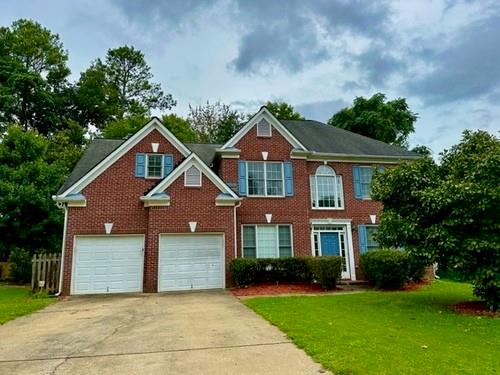Viewing Listing MLS# 362236028
Roswell, GA 30075
- 4Beds
- 2Full Baths
- 1Half Baths
- N/A SqFt
- 1987Year Built
- 0.39Acres
- MLS# 362236028
- Rental
- Single Family Residence
- Active
- Approx Time on Market6 months, 22 days
- AreaN/A
- CountyCobb - GA
- Subdivision Westchester
Overview
Beautiful nearly new Traditional style home in a top-rated school district (Lassiter High School). Sought after Westchester Swim/Tennis community, quiet community perfectly located between Roswell, Woodstock, Marietta, and Alpharetta. This home has 4 Bedrooms and 2.5 Bathrooms. Awesome open floor plan. Beautiful Kitchen features tile floors and granite counters, white painted cabinets with new hardware, stainless steel range, microwave and. Wonderfully appointed owner's suite on the second, along with well sized secondary bedrooms. Primary bathroom includes double sinks, separate jetted tub, and shower. Laundry in upstairs hall Washer and Dryer included. Finished large separate room in basement with window and door to the exterior perfect for Workout room Play room or Man cave. Double door garage with gentle driveway access and tons of parking. Oversized deck overlooking level and private backyard. Walk to shopping, movie theater and restaurants. Do not wait, this one will not last.House is being rented partially furnished, which includes. Living room furniture, sunroom furniture, TVs and more *WE DO NOT ADVERTISE ON CRAIGSLIST OR FACEBOOK MARKETPLACE**
Association Fees / Info
Hoa: No
Community Features: Clubhouse, Homeowners Assoc, Playground, Pool, Swim Team, Tennis Court(s)
Pets Allowed: Yes
Bathroom Info
Halfbaths: 1
Total Baths: 3.00
Fullbaths: 2
Room Bedroom Features: None
Bedroom Info
Beds: 4
Building Info
Habitable Residence: Yes
Business Info
Equipment: None
Exterior Features
Fence: Back Yard
Patio and Porch: Covered, Deck
Exterior Features: Lighting, Rain Gutters
Road Surface Type: Asphalt
Pool Private: No
County: Cobb - GA
Acres: 0.39
Pool Desc: None
Fees / Restrictions
Financial
Original Price: $4,300
Owner Financing: Yes
Garage / Parking
Parking Features: Garage, Garage Door Opener, Garage Faces Side
Green / Env Info
Handicap
Accessibility Features: None
Interior Features
Security Ftr: Carbon Monoxide Detector(s), Secured Garage/Parking, Smoke Detector(s)
Fireplace Features: Family Room, Gas Starter
Levels: Three Or More
Appliances: Dishwasher, Disposal, Dryer, Electric Range, ENERGY STAR Qualified Appliances, Gas Water Heater, Microwave, Washer
Laundry Features: Upper Level
Interior Features: Disappearing Attic Stairs, Entrance Foyer, His and Hers Closets, Walk-In Closet(s), Other
Flooring: Carpet, Ceramic Tile, Hardwood
Spa Features: None
Lot Info
Lot Size Source: Owner
Lot Features: Back Yard, Level, Sloped
Lot Size: 161x105
Misc
Property Attached: No
Home Warranty: Yes
Other
Other Structures: None
Property Info
Construction Materials: Brick Front, Cement Siding
Year Built: 1,987
Date Available: 2024-05-31T00:00:00
Furnished: Furn
Roof: Composition
Property Type: Residential Lease
Style: Traditional
Rental Info
Land Lease: Yes
Expense Tenant: All Utilities, Grounds Care, Repairs, Trash Collection
Lease Term: 12 Months
Room Info
Kitchen Features: Breakfast Bar, Cabinets White, Kitchen Island, Pantry, Stone Counters, View to Family Room
Room Master Bathroom Features: Double Vanity,Separate Tub/Shower,Vaulted Ceiling(
Room Dining Room Features: Separate Dining Room
Sqft Info
Building Area Total: 2584
Building Area Source: Owner
Tax Info
Tax Parcel Letter: 16-0183-0-012-0
Unit Info
Utilities / Hvac
Cool System: Ceiling Fan(s), Central Air, Zoned
Heating: Central, Forced Air
Utilities: Cable Available, Electricity Available, Natural Gas Available, Sewer Available, Water Available
Waterfront / Water
Water Body Name: None
Waterfront Features: None
Directions
From Roswell - 92 West to Mabry Rd. Make left at Quicktrip. Right onto Westchester Crossing. Take 1st RT at stop sign. You will still be on Westchester Crossing. Take 3rd RT onto Blakedale Rd. Turn Left onto Blakedale Circle. House on Left. 4600 Blakedale Circle.Listing Provided courtesy of Chattahoochee North, Llc































 MLS# 410215252
MLS# 410215252 
