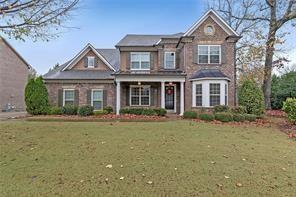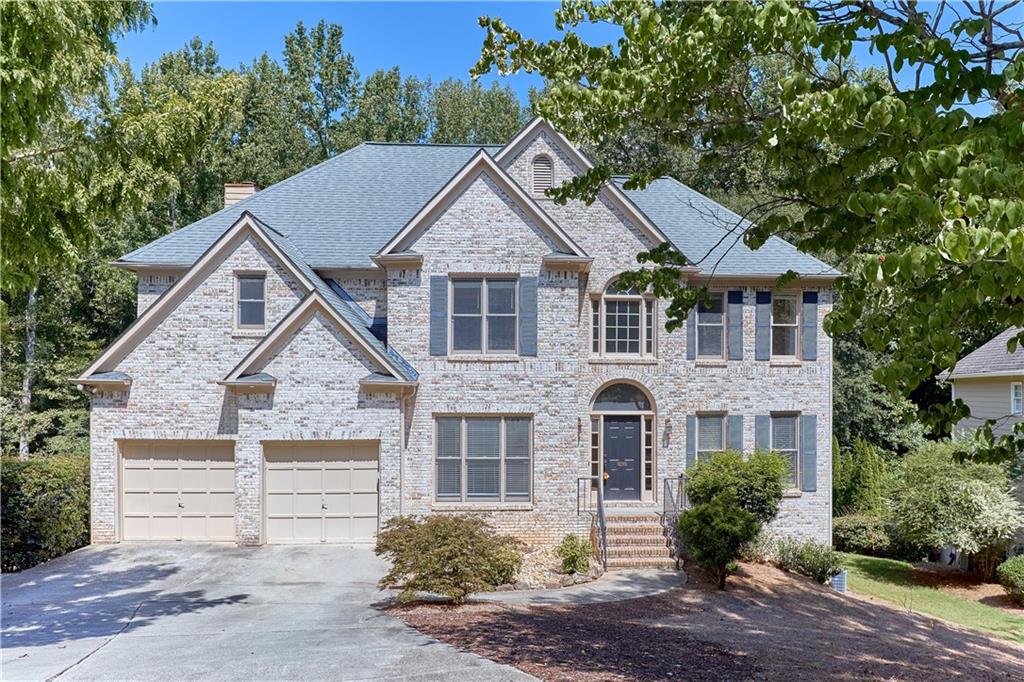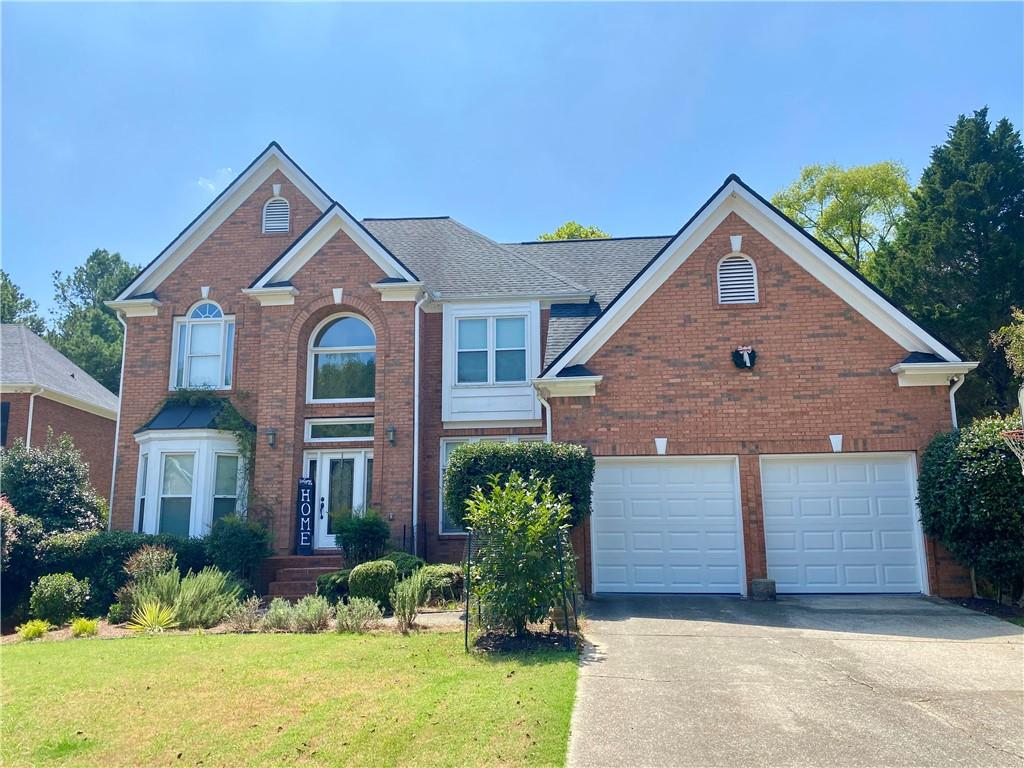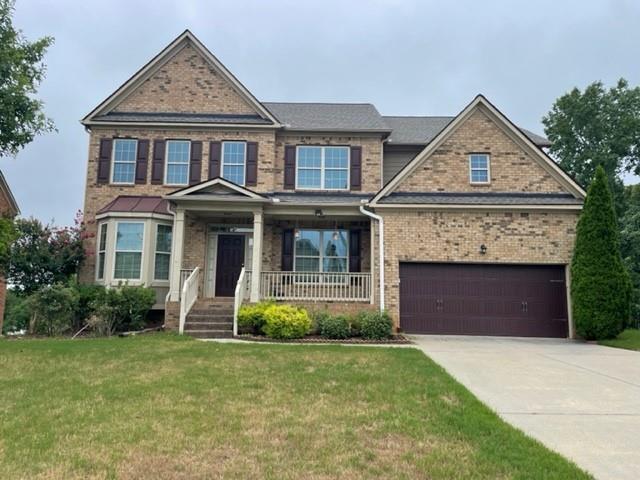Viewing Listing MLS# 358439412
Johns Creek, GA 30097
- 5Beds
- 4Full Baths
- N/AHalf Baths
- N/A SqFt
- 2010Year Built
- 0.21Acres
- MLS# 358439412
- Rental
- Single Family Residence
- Active
- Approx Time on Market5 months, 27 days
- AreaN/A
- CountyFulton - GA
- Subdivision The Gates At Johns Creek
Overview
Welcome to your move-in-ready dream home! Nestled within the highly sought-after gated community, this stunning Fully-Furnished rental offers unparalleled luxury living. Situated just moments away from top-rated schools such as Northview High, Rivertrail Middle, and Shakerag Elementary, convenience meets excellence in this prime location.Just bring your suitcase and toothbrush, as this meticulously maintained home is move-in ready. Recently remodeled to replace all carpets with contemporary flooring throughout, every inch exudes modern elegance. Boasting 5 bedrooms and 4 bathrooms, each bedroom features its own private full bathroom, ensuring ultimate comfort and privacy for all occupants.The heart of the home lies in the gourmet kitchen, showcasing high-end stainless steel appliances, gorgeous granite countertops, and ample counter space, making meal preparation a joyous affair. Entertain guests in the spacious living room, complete with a cozy fireplace and ample room for gatherings.Upstairs, discover four generously sized bedrooms, each offering ample closet space for storage. The expansive master bedroom features trey ceilings, a separate serene sitting area, and a luxurious en-suite bathroom equipped with double vanities, a large walk-in closet, a soaking tub, and a separate shower.Step outside to enjoy the upgraded huge deck with a covered patio, perfect for outdoor dining or simply unwinding in the fenced backyard oasis. Washer and dryer are included for added convenience.Centrally located, this home provides easy access to an array of amenities, including parks like Cauley Creek Park, fitness centers like Lifetime and LA Fitness, major retail stores, restaurants, and hospitals. Additionally, the neighborhood offers a large pool, tennis courts, and a playground for residents to enjoy.Home is currently fully-furnished. Don't miss the opportunity to experience luxurious living at its finest in this impeccable home.**Non-furnished is also an option if desired.
Association Fees / Info
Hoa: No
Community Features: Clubhouse, Gated, Homeowners Assoc, Near Schools, Near Shopping, Near Trails/Greenway, Park, Playground, Pool, Sidewalks, Street Lights, Tennis Court(s)
Pets Allowed: No
Bathroom Info
Main Bathroom Level: 1
Total Baths: 4.00
Fullbaths: 4
Room Bedroom Features: Oversized Master, Sitting Room, Split Bedroom Plan
Bedroom Info
Beds: 5
Building Info
Habitable Residence: No
Business Info
Equipment: None
Exterior Features
Fence: Back Yard
Patio and Porch: Deck, Front Porch, Patio
Exterior Features: Private Entrance, Private Yard
Road Surface Type: Paved
Pool Private: No
County: Fulton - GA
Acres: 0.21
Pool Desc: None
Fees / Restrictions
Financial
Original Price: $3,900
Owner Financing: No
Garage / Parking
Parking Features: Attached, Garage, Garage Door Opener, Garage Faces Front
Green / Env Info
Handicap
Accessibility Features: None
Interior Features
Security Ftr: Carbon Monoxide Detector(s), Secured Garage/Parking, Security Gate, Smoke Detector(s)
Fireplace Features: Factory Built, Family Room, Gas Log, Gas Starter, Glass Doors
Levels: Two
Appliances: Dishwasher, Disposal, Dryer, ENERGY STAR Qualified Appliances, Gas Cooktop, Gas Oven, Gas Range, Gas Water Heater, Microwave, Refrigerator, Washer
Laundry Features: Laundry Room, Upper Level
Interior Features: Disappearing Attic Stairs, Double Vanity, High Ceilings 9 ft Lower, High Ceilings 9 ft Main, High Ceilings 9 ft Upper, High Speed Internet, His and Hers Closets, Tray Ceiling(s), Walk-In Closet(s)
Flooring: Hardwood
Spa Features: None
Lot Info
Lot Size Source: Builder
Lot Features: Back Yard, Corner Lot, Front Yard
Lot Size: 8930
Misc
Property Attached: No
Home Warranty: No
Other
Other Structures: None
Property Info
Construction Materials: Brick 4 Sides
Year Built: 2,010
Date Available: 2024-08-26T00:00:00
Furnished: Furn
Roof: Shingle
Property Type: Residential Lease
Style: Traditional
Rental Info
Land Lease: No
Expense Tenant: All Utilities, Electricity, Gas, Grounds Care, Security, Water
Lease Term: 12 Months
Room Info
Kitchen Features: Breakfast Room, Cabinets Stain, Eat-in Kitchen, Kitchen Island, Pantry, Pantry Walk-In, Stone Counters, View to Family Room
Room Master Bathroom Features: Bidet,Double Vanity,Separate Tub/Shower,Soaking Tu
Room Dining Room Features: Open Concept,Seats 12+
Sqft Info
Building Area Total: 3225
Building Area Source: Builder
Tax Info
Tax Parcel Letter: 11-1130-0406-082-6
Unit Info
Utilities / Hvac
Cool System: Ceiling Fan(s), Central Air, Gas, Zoned
Heating: Central, Natural Gas, Zoned
Utilities: Cable Available, Electricity Available, Natural Gas Available, Phone Available, Sewer Available, Underground Utilities, Water Available
Waterfront / Water
Water Body Name: None
Waterfront Features: None
Directions
Use Google Maps. House on the right after you enter the gateListing Provided courtesy of Virtual Properties Realty. Biz

























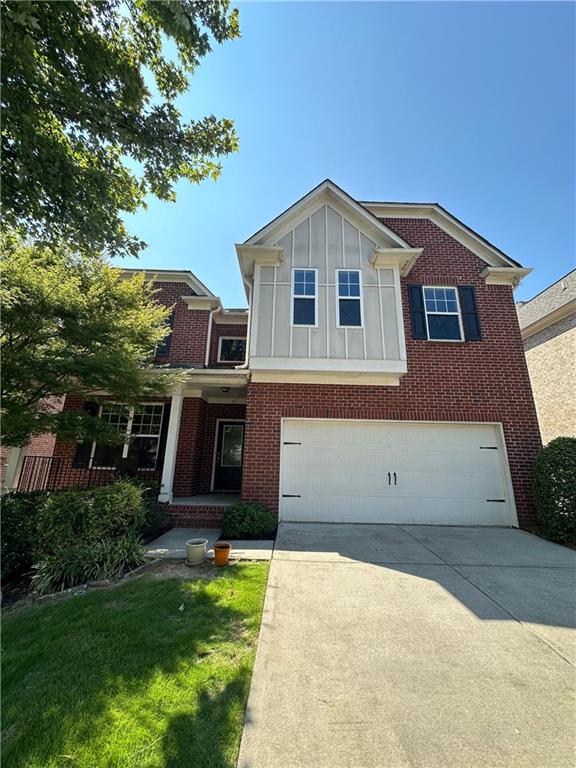
 MLS# 405424539
MLS# 405424539 