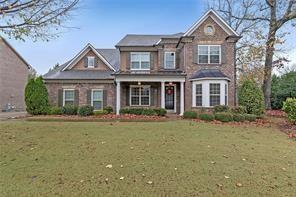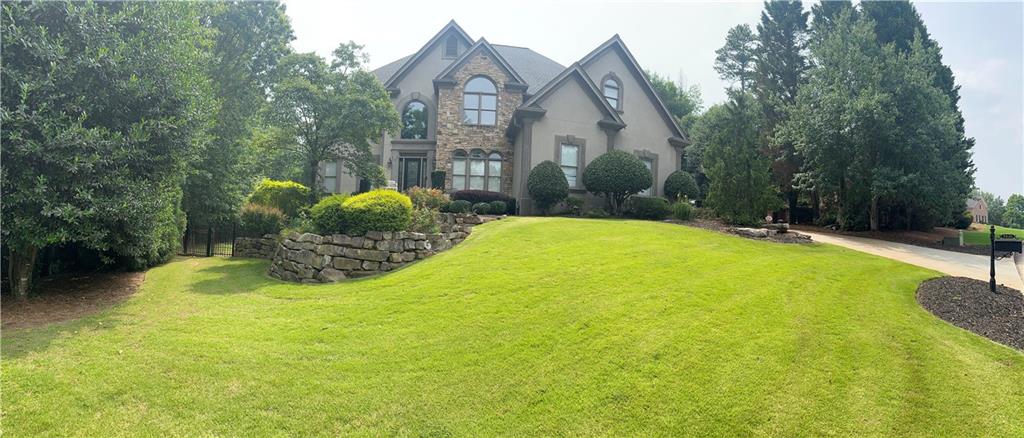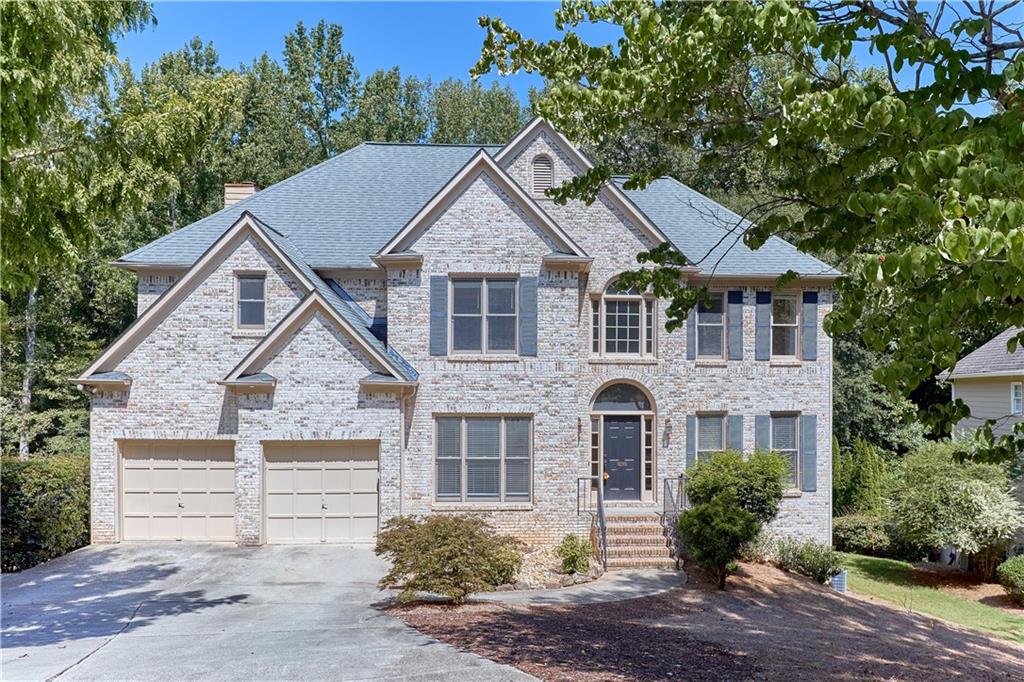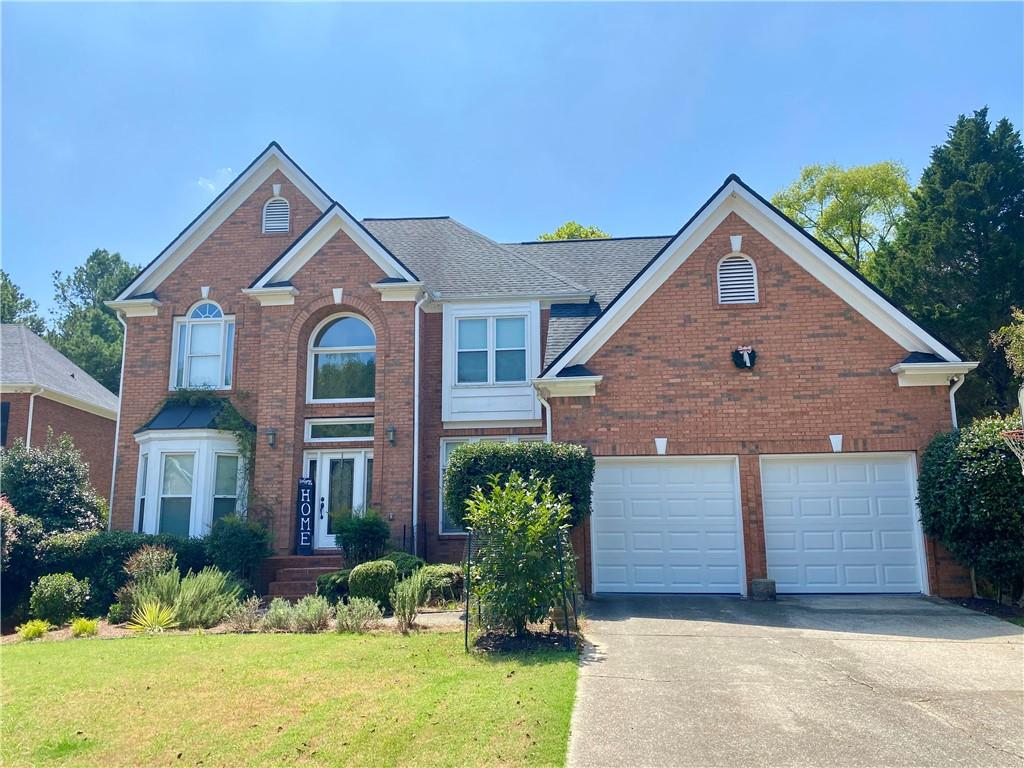Viewing Listing MLS# 354698100
Johns Creek, GA 30097
- 5Beds
- 4Full Baths
- N/AHalf Baths
- N/A SqFt
- 2020Year Built
- 0.15Acres
- MLS# 354698100
- Rental
- Single Family Residence
- Active
- Approx Time on Market7 months, 27 days
- AreaN/A
- CountyFulton - GA
- Subdivision Kempston Place
Overview
Discover the epitome of refined living in the prestigious gated community of Kempston Place, nestled in the heart of Johns Creek. Designed and built by the award-winning Ashton Woods Homes, conveniently located near top-rated schools, bustling shopping centers, and an array of dining options, this home offers the perfect balance of suburban tranquility and urban convenience. Built with quality in mind, this home boasts four sides of brick, hardwood floors on the main level, and plush carpets in the bedrooms. The modern kitchen is a chef's delight, featuring granite countertops, a gas stove with a powerful vented hood, and a convenient kitchen island for culinary creations. The seamless flow from the kitchen to the family room, complete with a cozy fireplace, sets the stage for unforgettable moments. Boasting 5 bedrooms and 4 bathrooms, including a guest retreat on the main level, this home offers unparalleled comfort and convenience for the entire family. Retreat to the luxurious master suite on the second floor, featuring a spacious layout, modern bathroom design, and abundant natural light. Pamper yourself in the walk-in shower room with a sleek glass door or unwind in the separate tub for ultimate relaxation. Step out onto the deck and soak in the serene views of the private wooded backyard. With an unfinished basement, the possibilities are endlesscreate your dream entertainment center, home gym, or office space. Experience peace of mind in this well-maintained community. With professional management and a focus on safety and security, Kempston Place offers a truly exceptional living experience. Don't miss the opportunity to make this exceptional property your new home. Schedule a viewing today and experience the best of family living in Kempston Place!
Association Fees / Info
Hoa: No
Community Features: None
Pets Allowed: No
Bathroom Info
Main Bathroom Level: 1
Total Baths: 4.00
Fullbaths: 4
Room Bedroom Features: Oversized Master, Other
Bedroom Info
Beds: 5
Building Info
Habitable Residence: Yes
Business Info
Equipment: None
Exterior Features
Fence: Back Yard
Patio and Porch: Deck
Exterior Features: Other
Road Surface Type: Asphalt
Pool Private: No
County: Fulton - GA
Acres: 0.15
Pool Desc: None
Fees / Restrictions
Financial
Original Price: $4,200
Owner Financing: Yes
Garage / Parking
Parking Features: Driveway, Garage, Garage Door Opener, Garage Faces Front
Green / Env Info
Handicap
Accessibility Features: None
Interior Features
Security Ftr: None
Fireplace Features: None
Levels: Two
Appliances: Dishwasher, Disposal, Gas Cooktop, Gas Oven, Gas Water Heater, Microwave, Range Hood, Refrigerator
Laundry Features: Laundry Room, Upper Level
Interior Features: Double Vanity, Entrance Foyer, High Ceilings 9 ft Main, Walk-In Closet(s)
Flooring: Carpet, Hardwood, Other
Spa Features: None
Lot Info
Lot Size Source: Builder
Lot Features: Back Yard, Front Yard, Landscaped
Misc
Property Attached: No
Home Warranty: Yes
Other
Other Structures: None
Property Info
Construction Materials: Brick 4 Sides
Year Built: 2,020
Date Available: 2024-01-23T00:00:00
Furnished: Unfu
Roof: Composition
Property Type: Residential Lease
Style: Contemporary, Modern, Traditional
Rental Info
Land Lease: Yes
Expense Tenant: All Utilities, Pest Control, Security
Lease Term: 12 Months
Room Info
Kitchen Features: Breakfast Bar, Breakfast Room, Kitchen Island, Pantry Walk-In, Stone Counters, View to Family Room
Room Master Bathroom Features: Double Vanity,Separate Tub/Shower
Room Dining Room Features: None
Sqft Info
Building Area Total: 3358
Building Area Source: Builder
Tax Info
Tax Parcel Letter: 11-1120-0406-049-7
Unit Info
Utilities / Hvac
Cool System: Ceiling Fan(s), Central Air
Heating: Central, Forced Air
Utilities: None
Waterfront / Water
Water Body Name: None
Waterfront Features: None
Directions
Please use GPS.Listing Provided courtesy of Vistaray Usa, Inc.





















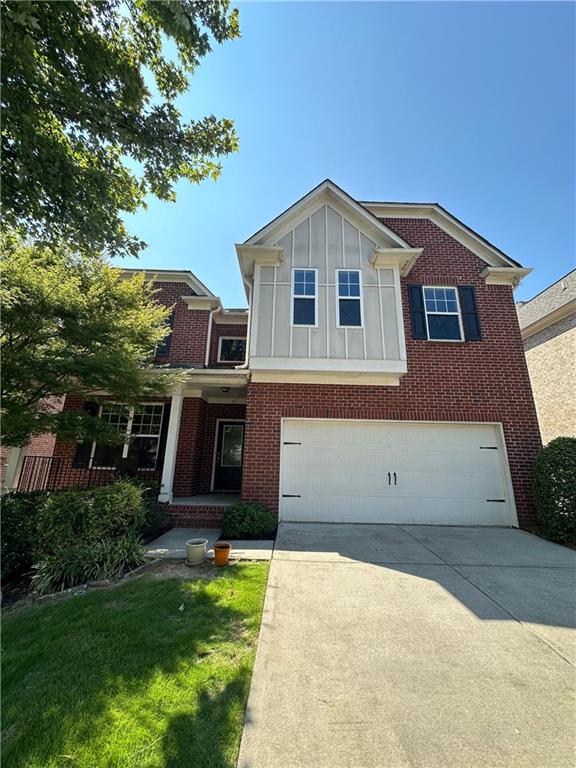
 MLS# 405424539
MLS# 405424539 