Viewing Listing MLS# 7368201
Hampton, GA 30228
- 6Beds
- 5Full Baths
- N/AHalf Baths
- N/A SqFt
- 2018Year Built
- 0.50Acres
- MLS# 7368201
- Residential
- Single Family Residence
- Active
- Approx Time on Market5 months, 10 days
- AreaN/A
- CountyClayton - GA
- Subdivision Panhandle Estates
Overview
This luxurious 6-bedroom, 5-bathroom residence in Hampton, GA, offers a blend of elegance, comfort, and functionality. Here's a breakdown of its features: Gourmet Kitchen: The gourmet kitchen is a highlight, perfect for culinary enthusiasts. It likely includes high-end appliances, ample counter space, and possibly a large island for food preparation and casual dining. Magnetic Spice Rack in Pantry: adds a touch of innovation and convenience to the kitchen, making it easier to organize spices and herbs. Entertainment Spaces: The residence offers various entertainment spaces, including separate living and dining rooms, as well as a cozy family room. These areas are ideal for hosting guests and creating cherished moments with loved ones. Updated Light Fixtures: The light fixtures throughout the house have been updated, possibly with modern designs and energy-efficient features. Additionally, hidden ceiling fans provide comfort and airflow without compromising aesthetics. Full Finished Basement: The basement is fully finished and offers additional living space. It includes a bedroom, entertainment room, media room, and a second full kitchen. This setup is perfect for hosting gatherings or enjoying relaxing evenings with family and friends. Owner's Suite: The expansive owners suite features a sitting room and a large walk-in closets, bathroom includes, separate his & her vanities, garden tub, and a large walk-in shower, a luxurious Jack & Jill bathroom arrangement. This private retreat provides a comfortable and sophisticated space for relaxation. In-Ground Sprinkler System: Outside, the residence boasts the convenience of an in-ground sprinkler system. This feature helps maintain the lush greenery of the surrounding landscape, adding to the overall appeal of the property. Overall, this meticulously maintained luxury home in Hampton, GA, offers an impressive array of features and amenities, making it an ideal retreat for modern living and entertaining.
Association Fees / Info
Hoa: Yes
Hoa Fees Frequency: Annually
Hoa Fees: 500
Community Features: Homeowners Assoc, Sidewalks, Street Lights
Association Fee Includes: Maintenance Grounds
Bathroom Info
Main Bathroom Level: 1
Total Baths: 5.00
Fullbaths: 5
Room Bedroom Features: Other
Bedroom Info
Beds: 6
Building Info
Habitable Residence: Yes
Business Info
Equipment: None
Exterior Features
Fence: Privacy, Wood
Patio and Porch: Deck
Exterior Features: Private Yard, Storage
Road Surface Type: Paved
Pool Private: No
County: Clayton - GA
Acres: 0.50
Pool Desc: None
Fees / Restrictions
Financial
Original Price: $503,500
Owner Financing: Yes
Garage / Parking
Parking Features: Drive Under Main Level, Garage, Garage Door Opener
Green / Env Info
Green Energy Generation: None
Handicap
Accessibility Features: None
Interior Features
Security Ftr: Open Access
Fireplace Features: Gas Log
Levels: Three Or More
Appliances: Disposal, Microwave
Laundry Features: Laundry Closet
Interior Features: Beamed Ceilings, Disappearing Attic Stairs, High Ceilings, High Ceilings 9 ft Lower, High Ceilings 9 ft Main, High Ceilings 9 ft Upper, High Speed Internet, Tray Ceiling(s), Vaulted Ceiling(s), Walk-In Closet(s)
Flooring: Carpet, Ceramic Tile, Hardwood
Spa Features: None
Lot Info
Lot Size Source: Other
Lot Features: Back Yard, Level, Private
Misc
Property Attached: No
Home Warranty: Yes
Open House
Other
Other Structures: None
Property Info
Construction Materials: Brick Front, Cedar, Wood Siding
Year Built: 2,018
Property Condition: Resale
Roof: Composition
Property Type: Residential Detached
Style: Traditional
Rental Info
Land Lease: Yes
Room Info
Kitchen Features: Other
Room Master Bathroom Features: Other
Room Dining Room Features: Other
Special Features
Green Features: None
Special Listing Conditions: None
Special Circumstances: Sold As/Is
Sqft Info
Building Area Source: Not Available
Tax Info
Tax Year: 2,021
Tax Parcel Letter: 05-0079A-00C-010
Unit Info
Utilities / Hvac
Cool System: Attic Fan, Ceiling Fan(s), Central Air, Electric, Gas
Electric: Other
Heating: Central, Hot Water
Utilities: Cable Available, Electricity Available, Natural Gas Available, Phone Available, Underground Utilities, Water Available
Sewer: Public Sewer, Septic Tank
Waterfront / Water
Water Body Name: None
Water Source: Public
Waterfront Features: None
Directions
Please QuestListing Provided courtesy of Re/max Advantage
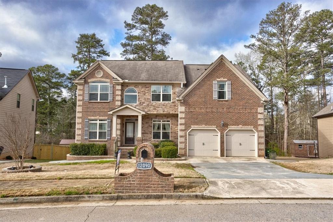
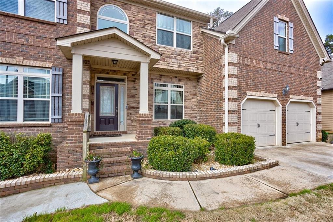
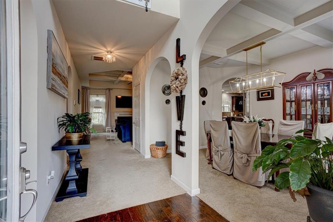
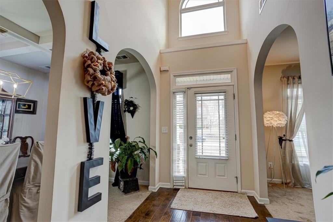
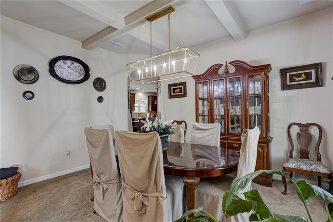
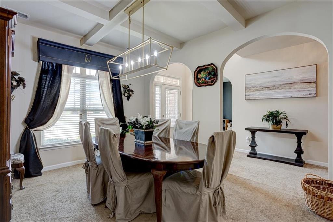
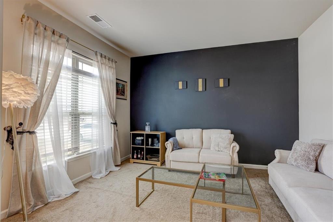
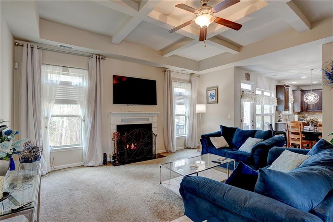
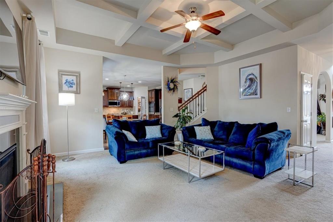
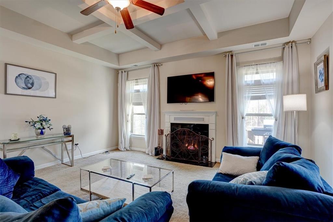
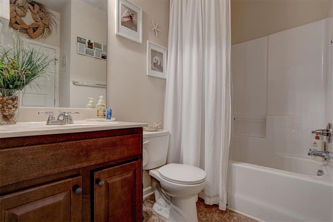
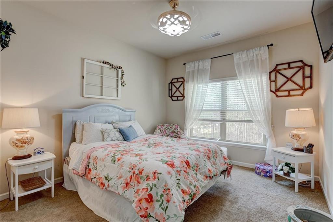
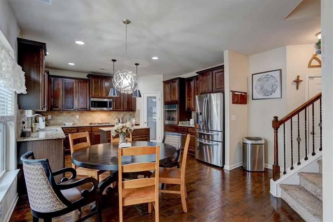
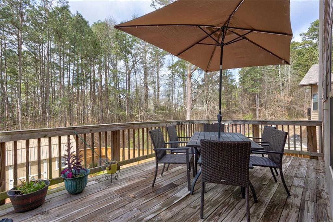
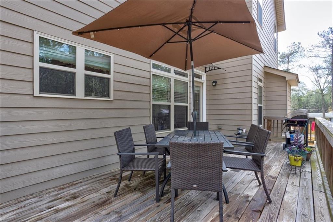
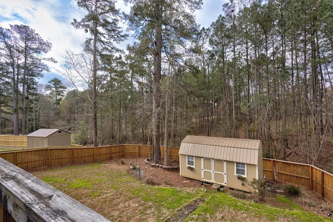
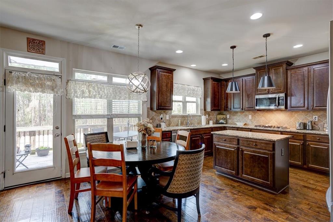
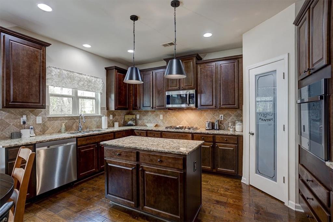
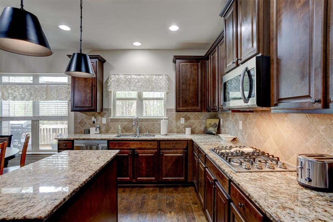
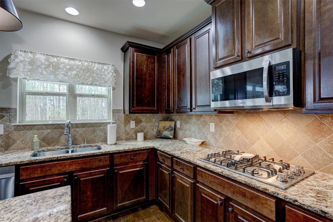
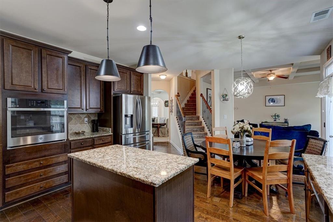
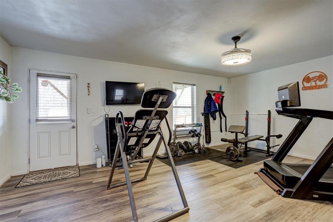
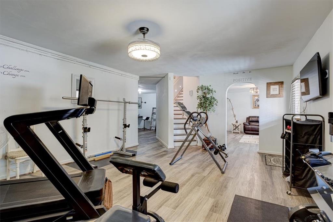
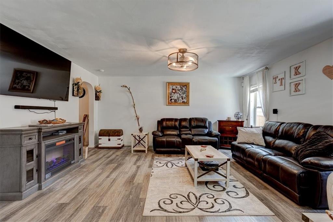
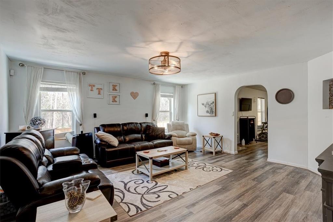
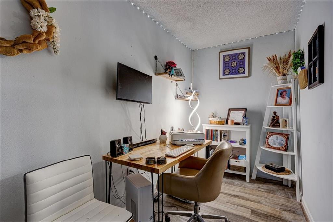
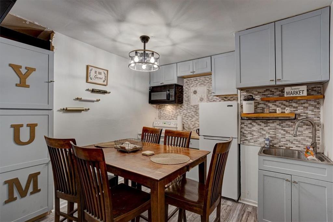
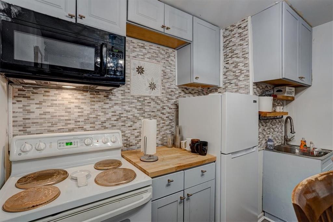
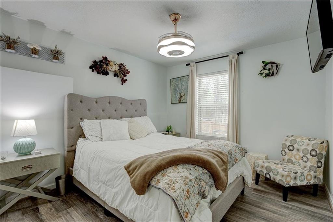
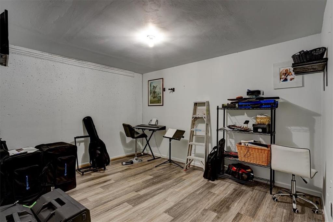
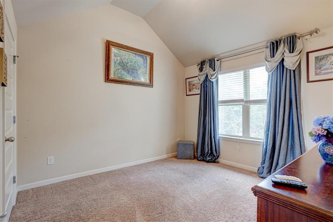
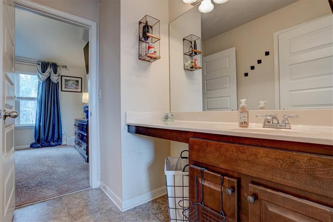
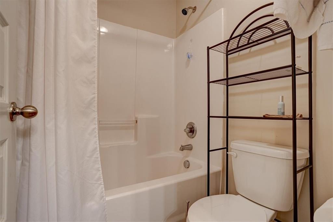
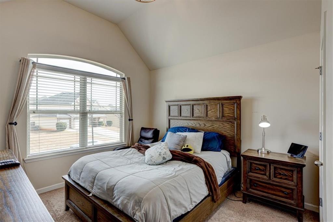
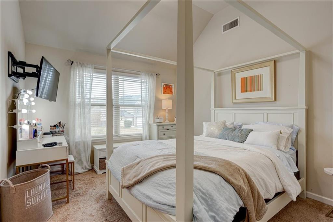
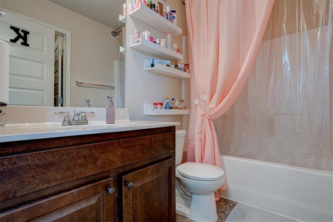
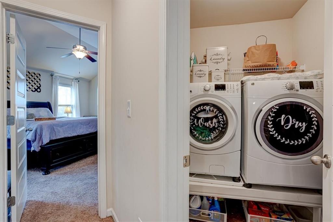
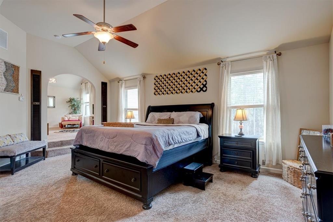
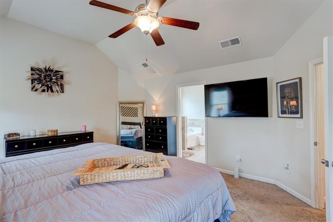
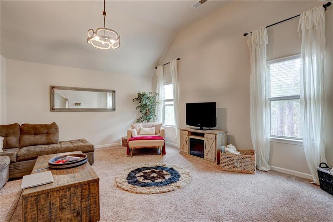
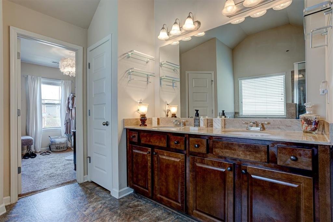
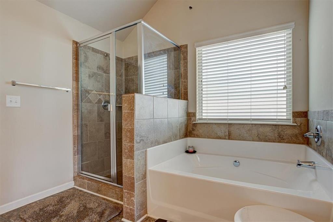
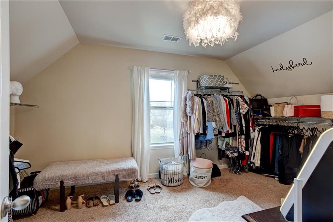
 Listings identified with the FMLS IDX logo come from
FMLS and are held by brokerage firms other than the owner of this website. The
listing brokerage is identified in any listing details. Information is deemed reliable
but is not guaranteed. If you believe any FMLS listing contains material that
infringes your copyrighted work please
Listings identified with the FMLS IDX logo come from
FMLS and are held by brokerage firms other than the owner of this website. The
listing brokerage is identified in any listing details. Information is deemed reliable
but is not guaranteed. If you believe any FMLS listing contains material that
infringes your copyrighted work please