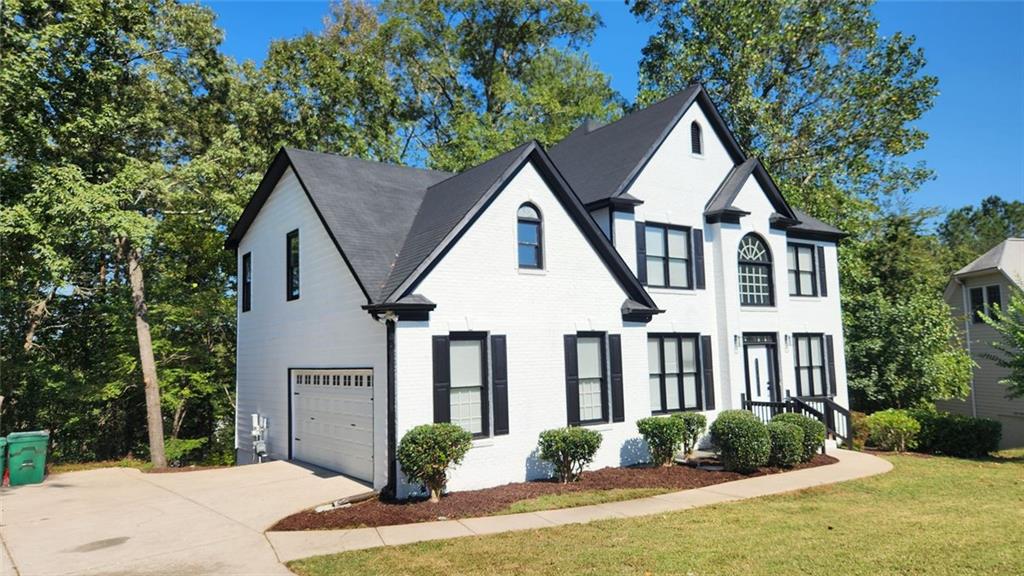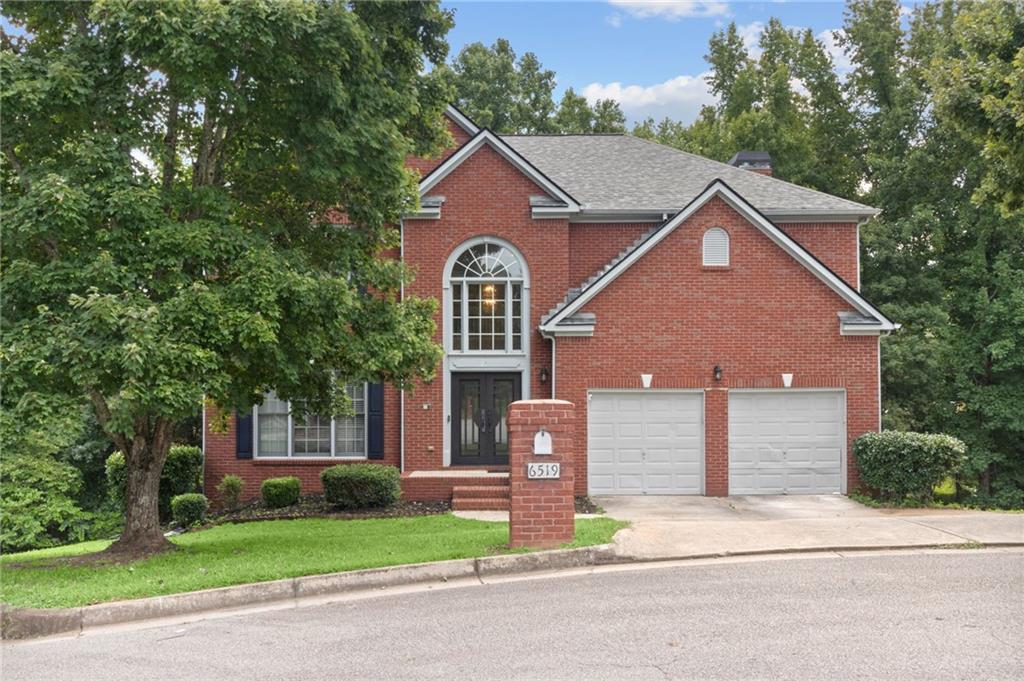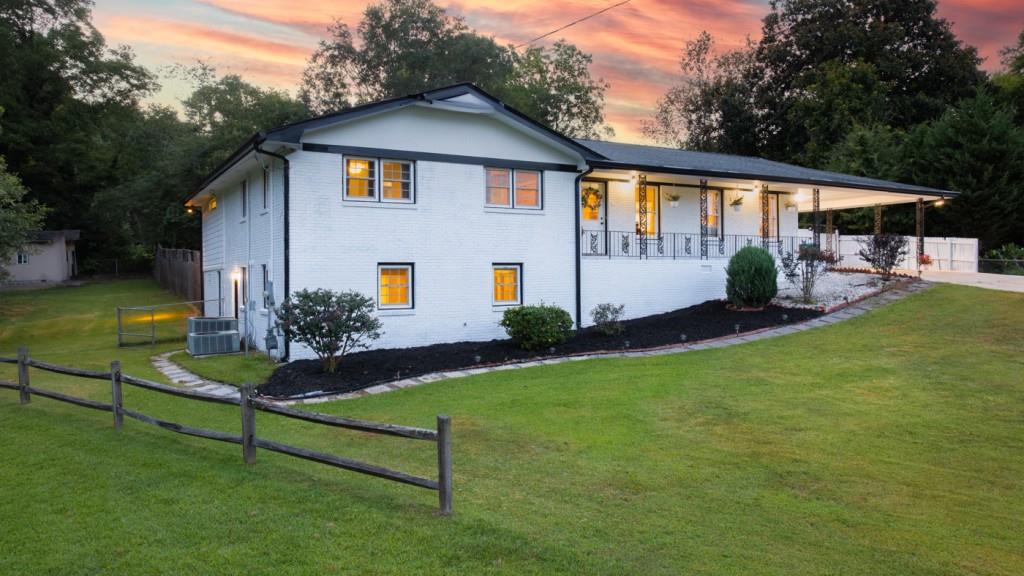Viewing Listing MLS# 7358281
Stone Mountain, GA 30087
- 5Beds
- 4Full Baths
- N/AHalf Baths
- N/A SqFt
- 1966Year Built
- 0.47Acres
- MLS# 7358281
- Residential
- Single Family Residence
- Active
- Approx Time on Market7 months, 21 days
- AreaN/A
- CountyGwinnett - GA
- Subdivision None
Overview
Bring your Buyer HOME to this One Of Kind CLASSIC! A Perfectly Well Maintained 5 Bedroom 4 Full Bath Ranch Style on a FINISHED FULL BASEMENT. Your Buyer will fall in Love with a 15 feet QUARTZ ISLAND that can seat easily a party of 6. (Barstools Included), Trendy White Cabinets with a Built-In Pantry and Gorgeous Stainless Steel Appliances (are Included). There is more! The Living and Dining Room Combination boasts Beautiful Hardwood Floors through-out and is an Open Concept Floorplan that is Perfect for Entertaining Family & Friends. The all season Sunroom that is right off of the Living Room has a view of the Private Fenced Backyard that backs up to a Beautiful Tree Line. Still More! The Full Basement includes a Kitchenette with a Stove and Refrigerator, Family Room, Bedroom and Full Bath, possible Rental Income! This Home is located in the Sought after Gwinnett County School District, The Parkview Cluster which includes Trickum Middle and Mountain Park Elementary. Your Buyer will appreciate over 3700 square feet that is MOVE-IN READY. a Newer Roof is Only 1 Year Old and the Hot Water Heater Is Newer as well. The Gracious Large Lot size has TWO storage buildings. This Home is also centrally located only a few Short Minutes to Access HWY 78, the Popular Tourist site Stone Mountain Park, Restaurants & Shopping & QUICK access to the 285 Perimeter.
Association Fees / Info
Hoa: No
Community Features: None
Bathroom Info
Main Bathroom Level: 3
Total Baths: 4.00
Fullbaths: 4
Room Bedroom Features: In-Law Floorplan, Master on Main, Oversized Master
Bedroom Info
Beds: 5
Building Info
Habitable Residence: Yes
Business Info
Equipment: Satellite Dish
Exterior Features
Fence: Back Yard, Privacy
Patio and Porch: Front Porch, Patio
Exterior Features: None
Road Surface Type: Asphalt
Pool Private: No
County: Gwinnett - GA
Acres: 0.47
Pool Desc: None
Fees / Restrictions
Financial
Original Price: $510,000
Owner Financing: Yes
Garage / Parking
Parking Features: Attached, Carport, Covered
Green / Env Info
Green Energy Generation: None
Handicap
Accessibility Features: None
Interior Features
Security Ftr: Smoke Detector(s)
Fireplace Features: Family Room, Factory Built, Gas Log, Great Room
Levels: One and One Half
Appliances: Dishwasher, Disposal, Refrigerator, Gas Range, Microwave, Self Cleaning Oven
Laundry Features: Laundry Room
Interior Features: Walk-In Closet(s)
Flooring: Hardwood, Carpet, Ceramic Tile
Spa Features: None
Lot Info
Lot Size Source: Public Records
Lot Features: Back Yard, Private, Sloped, Front Yard, Wooded
Misc
Property Attached: No
Home Warranty: Yes
Open House
Other
Other Structures: Shed(s)
Property Info
Construction Materials: Brick 3 Sides, HardiPlank Type
Year Built: 1,966
Property Condition: Resale
Roof: Composition
Property Type: Residential Detached
Style: Ranch
Rental Info
Land Lease: Yes
Room Info
Kitchen Features: Cabinets White, Solid Surface Counters, Kitchen Island, View to Family Room
Room Master Bathroom Features: Double Vanity,Soaking Tub,Separate Tub/Shower,Whir
Room Dining Room Features: Open Concept
Special Features
Green Features: None
Special Listing Conditions: None
Special Circumstances: None
Sqft Info
Building Area Total: 3490
Building Area Source: Public Records
Tax Info
Tax Amount Annual: 5246
Tax Year: 2,023
Tax Parcel Letter: R6077-109
Unit Info
Utilities / Hvac
Cool System: Ceiling Fan(s), Central Air, Electric
Electric: None
Heating: Central, Forced Air, Natural Gas
Utilities: Cable Available, Electricity Available, Natural Gas Available, Phone Available, Sewer Available
Sewer: Septic Tank
Waterfront / Water
Water Body Name: None
Water Source: Public
Waterfront Features: None
Directions
Take 285 East, Merge onto Hwy 78 East, Exit West Park Place, Turn Left And Travel 3 Miles To Lucelle Avenue SW, Turn Left Into Subdivision, Take next Left on Carlton Avenue And Make Right Turn On Prince Phillip, Home Will Be On The Right.Listing Provided courtesy of Fathom Realty Ga, Llc
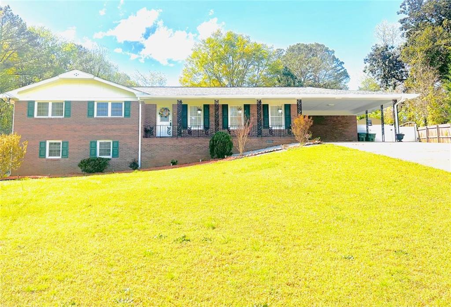
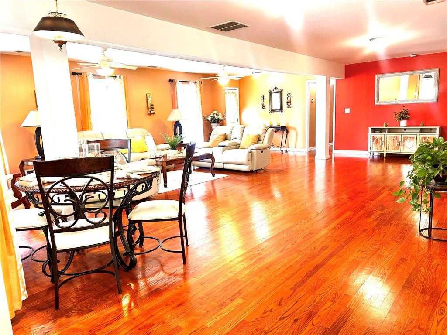
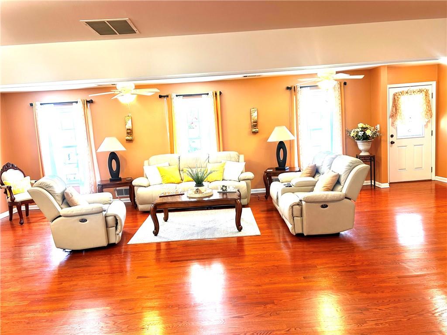
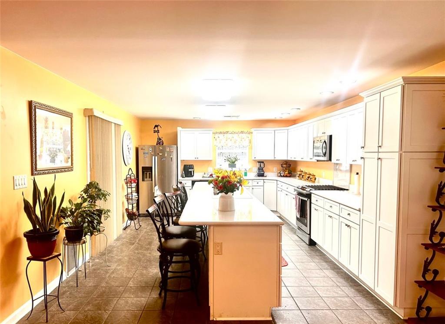
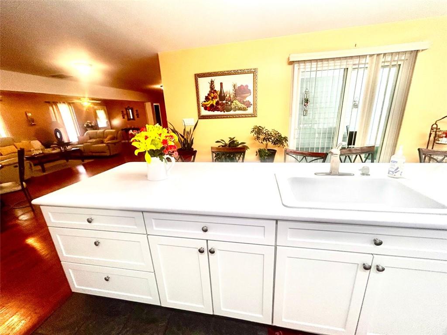
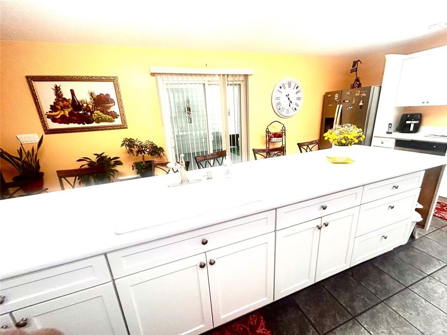
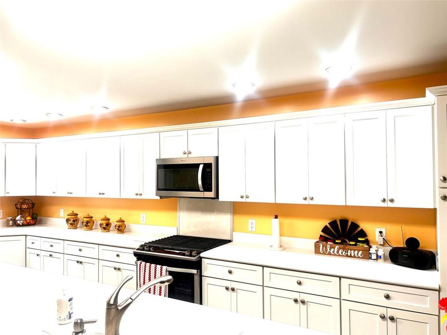
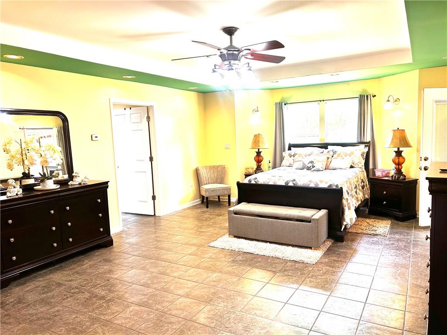
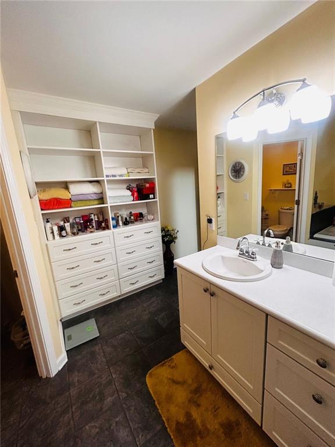
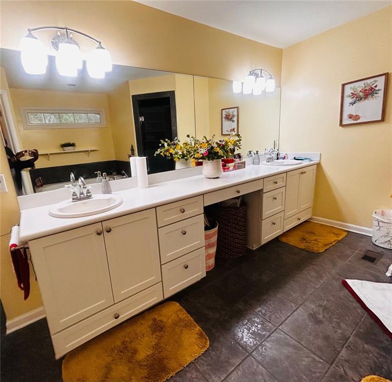
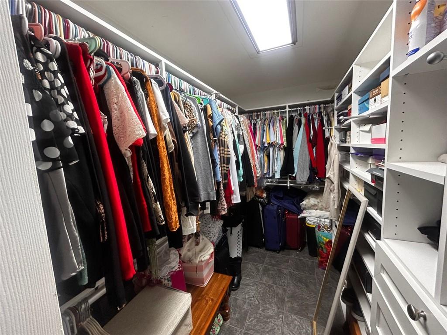
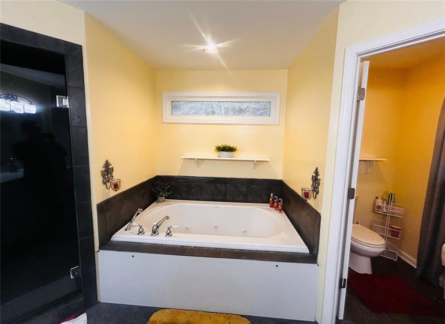
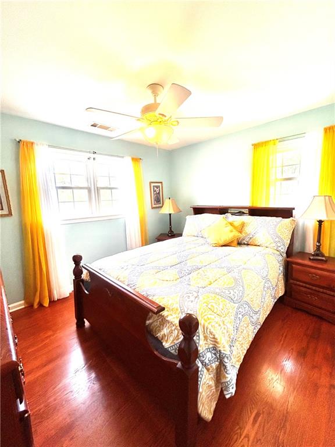
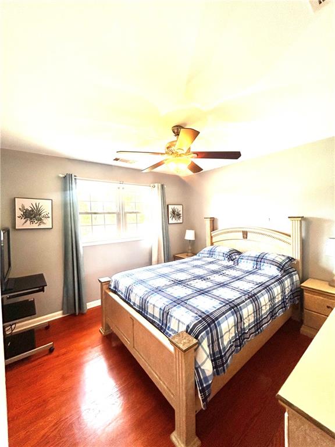
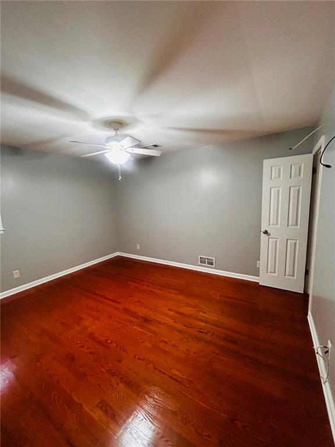
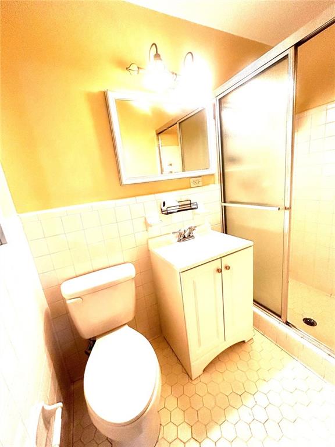
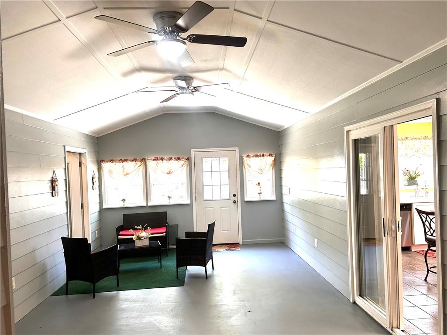
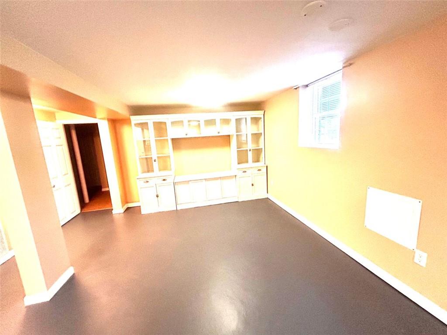
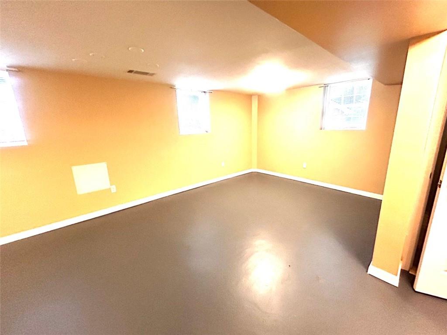
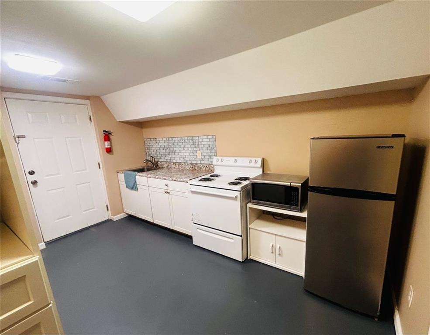
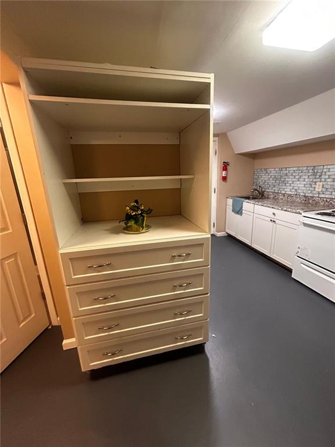
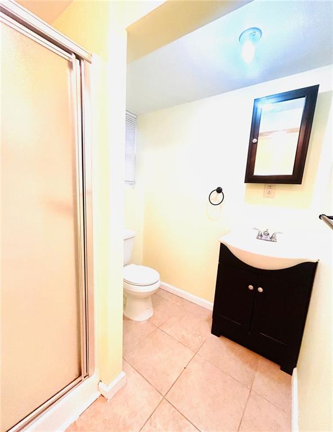
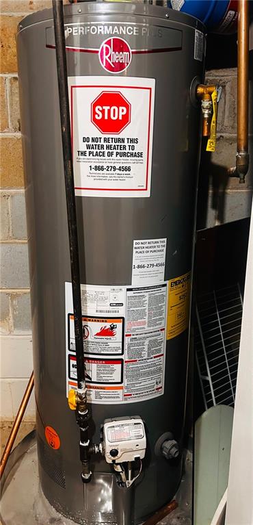
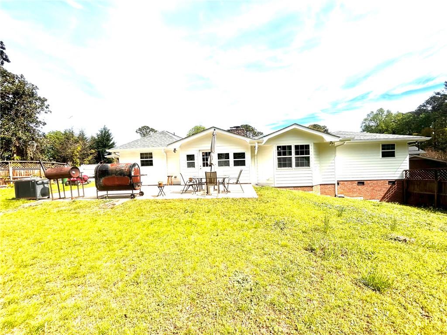
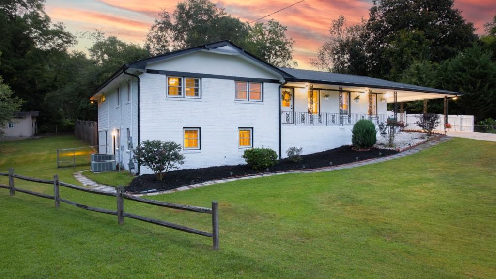
 MLS# 411019001
MLS# 411019001 