Viewing Listing MLS# 7352667
Big Canoe, GA 30143
- 5Beds
- 4Full Baths
- 1Half Baths
- N/A SqFt
- 1999Year Built
- 1.23Acres
- MLS# 7352667
- Residential
- Single Family Residence
- Active
- Approx Time on Market7 months, 28 days
- AreaN/A
- CountyDawson - GA
- Subdivision Big Canoe
Overview
Extensively renovated 3,900 square foot craftsman style home with 4 bedrooms & 4 1/2 baths. The home is located on a large private lot in the desirable High Gap area of Big Canoe. The main floor of the home is open, filled with natural light and has newly refinished solid oak floors and fresh paint. Enjoy time in the family room with the stacked stone fireplace or in the sunroom with views of the hardwood forest and mountain laurel. The large kitchen has all new appliances, range hood, hard marble countertops, and subway tile backsplash. The dining room is just off the kitchen for hosting dinners with family & friends. The master bedroom suite is also on the main level with a beautiful tray ceiling, spacious bath, walk-in closet and private access to the expansive deck. Upstairs offers a suite of 2 bedrooms and a full bath along with a large loft that is open to the living areas below. The terrace level includes a large family room for relaxing and enjoying a movie or ballgame. There also is another large bedroom that could be used as a craft room, exercise space, etc and a separate office with a private bathroom. In addition, the terrace level provides ample storage space. The deck and stone patio provides wonderful outdoor living and the opportunity to enjoy nature and wildlife. The home has extensive renovations including a new roof, lightning protection system, hvac, tankless hot water heater, interior and exterior paint, kitchen appliances, upgraded lighting fixtures, landscaping, etc. This is a must see home to start enjoying the Big Canoe Life!Buyer to verify all information and dimensions deemed important.
Association Fees / Info
Hoa Fees: 4572
Hoa: No
Community Features: Clubhouse, Fishing, Fitness Center, Gated, Golf, Lake, Marina, Near Trails/Greenway, Playground, Pool, Restaurant, Tennis Court(s)
Hoa Fees Frequency: Annually
Association Fee Includes: Maintenance Grounds, Reserve Fund, Trash
Bathroom Info
Main Bathroom Level: 1
Halfbaths: 1
Total Baths: 5.00
Fullbaths: 4
Room Bedroom Features: Master on Main
Bedroom Info
Beds: 5
Building Info
Habitable Residence: Yes
Business Info
Equipment: None
Exterior Features
Fence: None
Patio and Porch: Deck
Exterior Features: Private Yard
Road Surface Type: Asphalt, Paved
Pool Private: No
County: Dawson - GA
Acres: 1.23
Pool Desc: None
Fees / Restrictions
Financial
Original Price: $875,000
Owner Financing: Yes
Garage / Parking
Parking Features: Garage, Garage Door Opener, Garage Faces Side, Parking Pad
Green / Env Info
Green Energy Generation: None
Handicap
Accessibility Features: None
Interior Features
Security Ftr: Security Gate, Security Lights, Smoke Detector(s)
Fireplace Features: Great Room, Stone
Levels: Three Or More
Appliances: Dishwasher, Disposal, Gas Range, Gas Water Heater, Range Hood, Refrigerator, Self Cleaning Oven, Tankless Water Heater
Laundry Features: Laundry Room, Main Level
Interior Features: Central Vacuum, Crown Molding, Entrance Foyer 2 Story, High Ceilings 10 ft Main, High Speed Internet
Flooring: Carpet, Ceramic Tile, Hardwood
Spa Features: None
Lot Info
Lot Size Source: Public Records
Lot Features: Back Yard, Front Yard, Landscaped, Private
Lot Size: x
Misc
Property Attached: No
Home Warranty: Yes
Open House
Other
Other Structures: None
Property Info
Construction Materials: Cement Siding, Stone
Year Built: 1,999
Property Condition: Resale
Roof: Composition, Shingle
Property Type: Residential Detached
Style: Craftsman
Rental Info
Land Lease: Yes
Room Info
Kitchen Features: Cabinets White, Keeping Room, Pantry, Stone Counters
Room Master Bathroom Features: Double Vanity,Separate Tub/Shower
Room Dining Room Features: Separate Dining Room
Special Features
Green Features: Appliances, HVAC, Thermostat, Water Heater
Special Listing Conditions: None
Special Circumstances: Owner/Agent
Sqft Info
Building Area Total: 3883
Building Area Source: Public Records
Tax Info
Tax Amount Annual: 4151
Tax Year: 2,023
Tax Parcel Letter: 015B-000-090-000
Unit Info
Utilities / Hvac
Cool System: Central Air, Electric
Electric: 110 Volts, 220 Volts
Heating: Central, Propane
Utilities: Electricity Available, Phone Available, Underground Utilities, Water Available
Sewer: Septic Tank
Waterfront / Water
Water Body Name: Other
Water Source: Public
Waterfront Features: None
Directions
GPS address: 13350 Hwy 53 E, Marble Hill, GA 30148. Driving directions: GA 400 N. Turn LEFT at Hwy 369. Go 12 miles to Yellow Creek Rd. Turn RIGHT and go to end (10 mi). Turn RIGHT onto Hwy 53 and go .03 tenths of a mile to office of Big Canoe Realty on Right.Listing Provided courtesy of Big Canoe Brokerage, Llc.
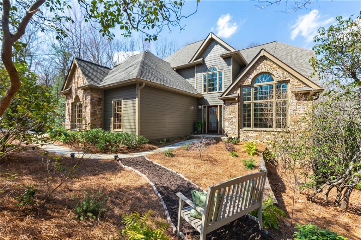
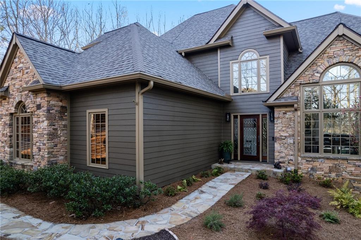
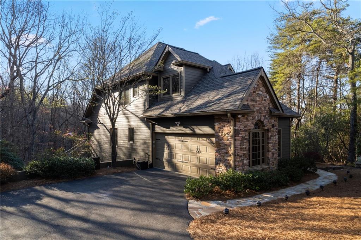
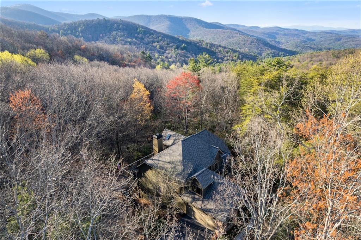
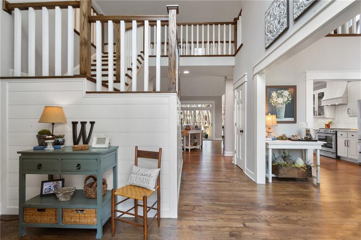
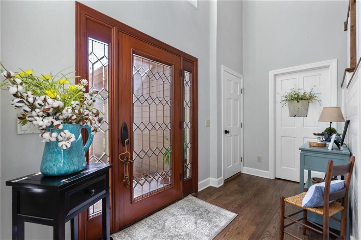
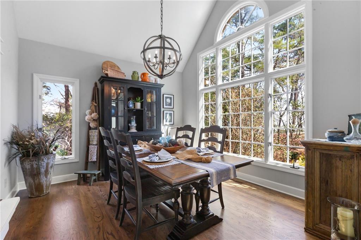
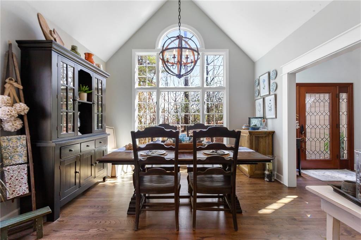
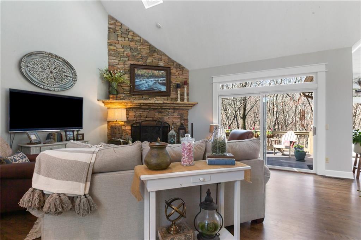
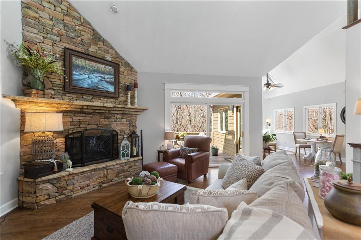
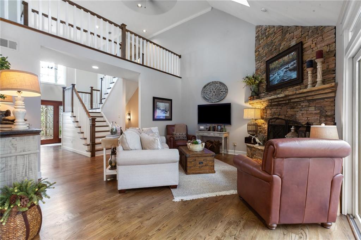
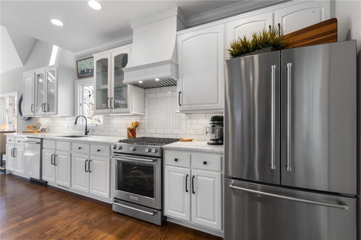
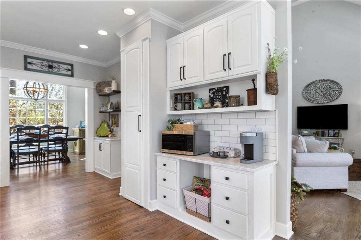
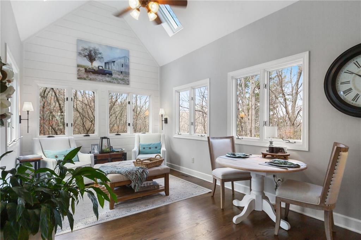
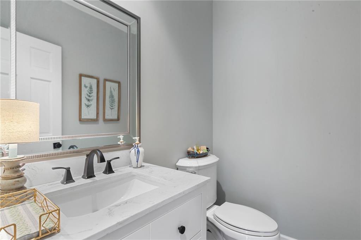
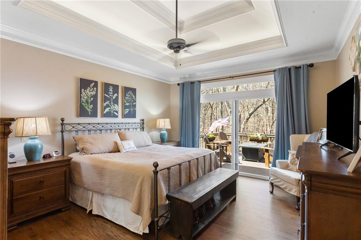
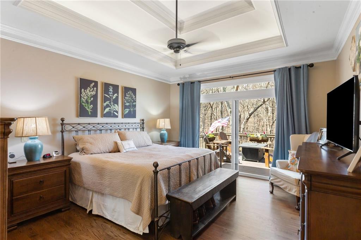
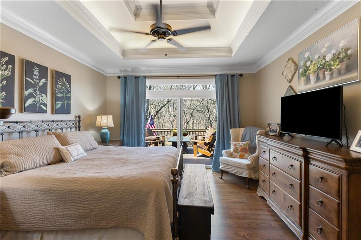
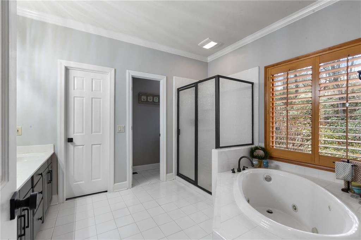
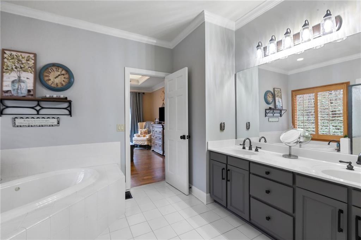
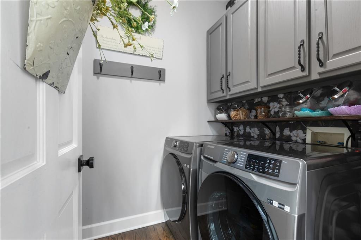
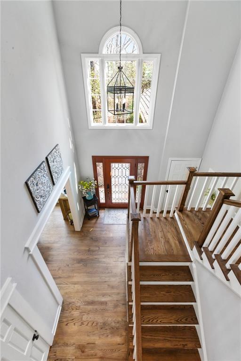
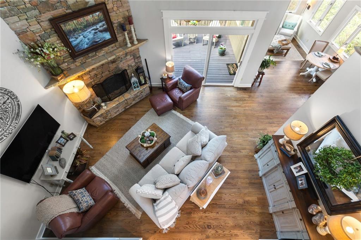
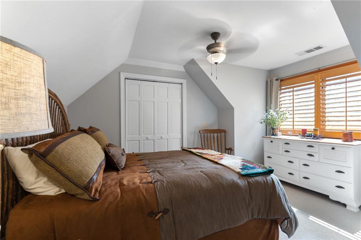
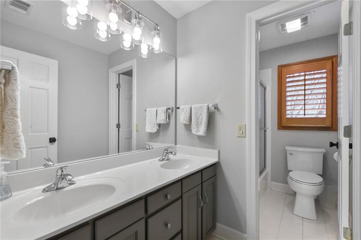
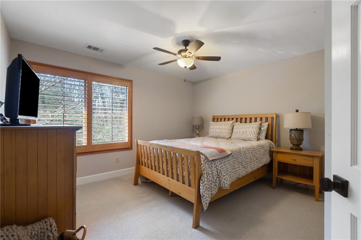
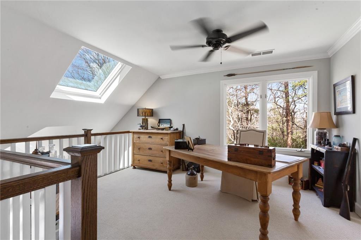
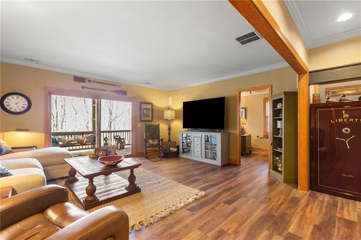
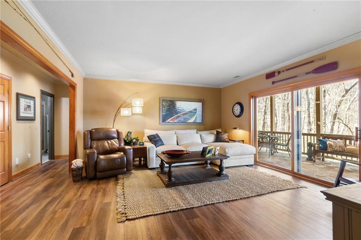
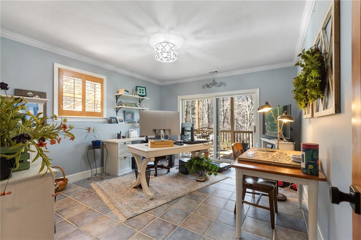
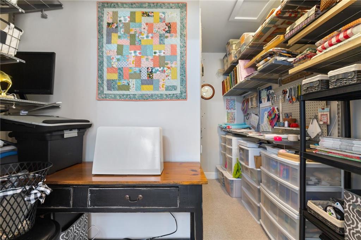
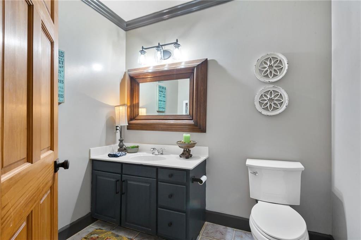
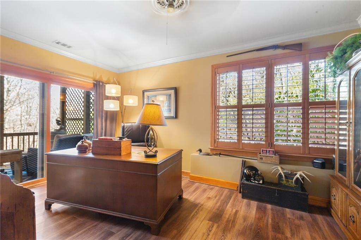
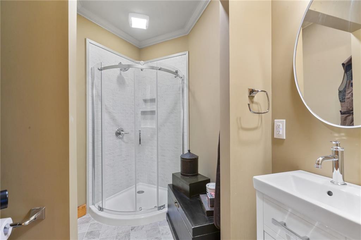
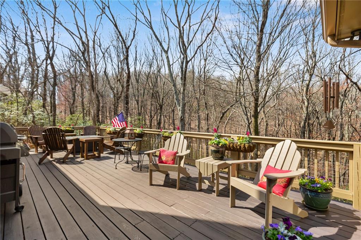
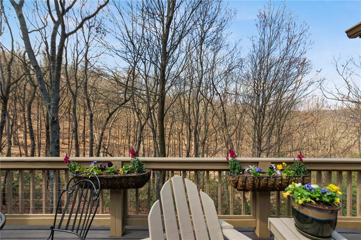
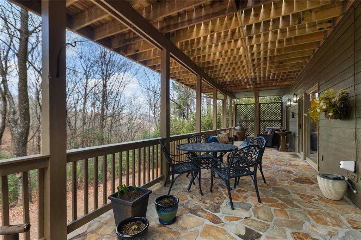
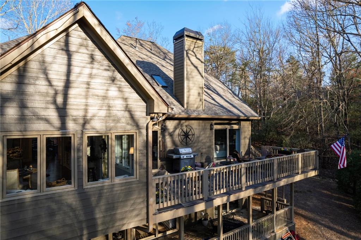
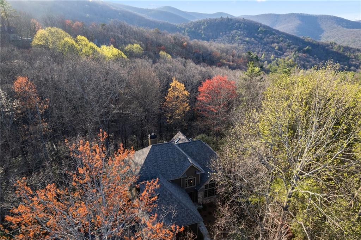
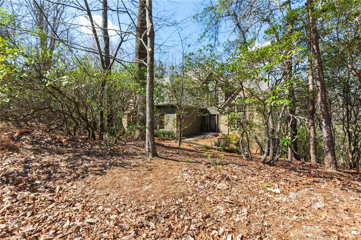
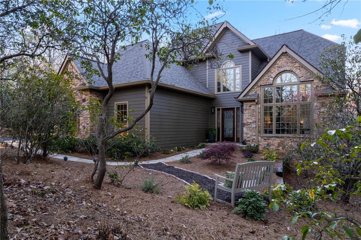

 MLS# 356852103
MLS# 356852103