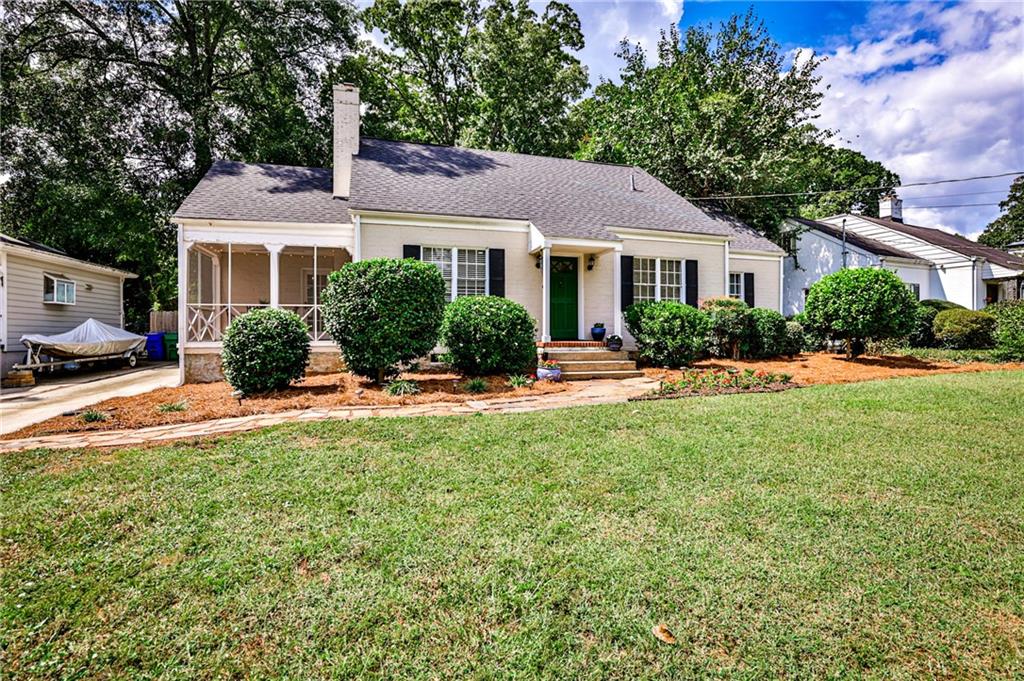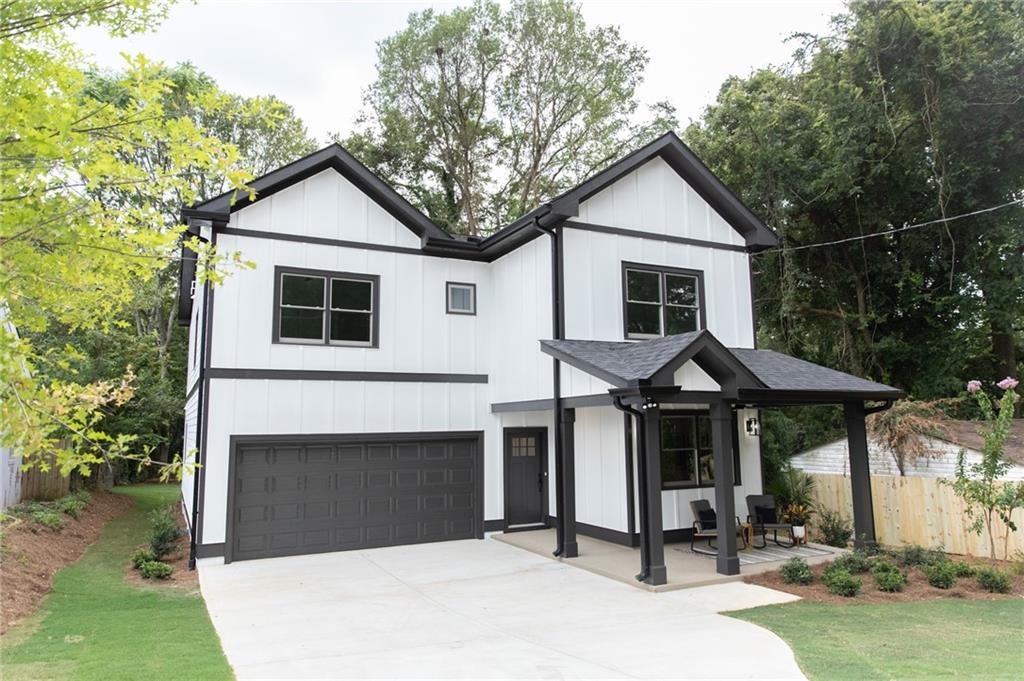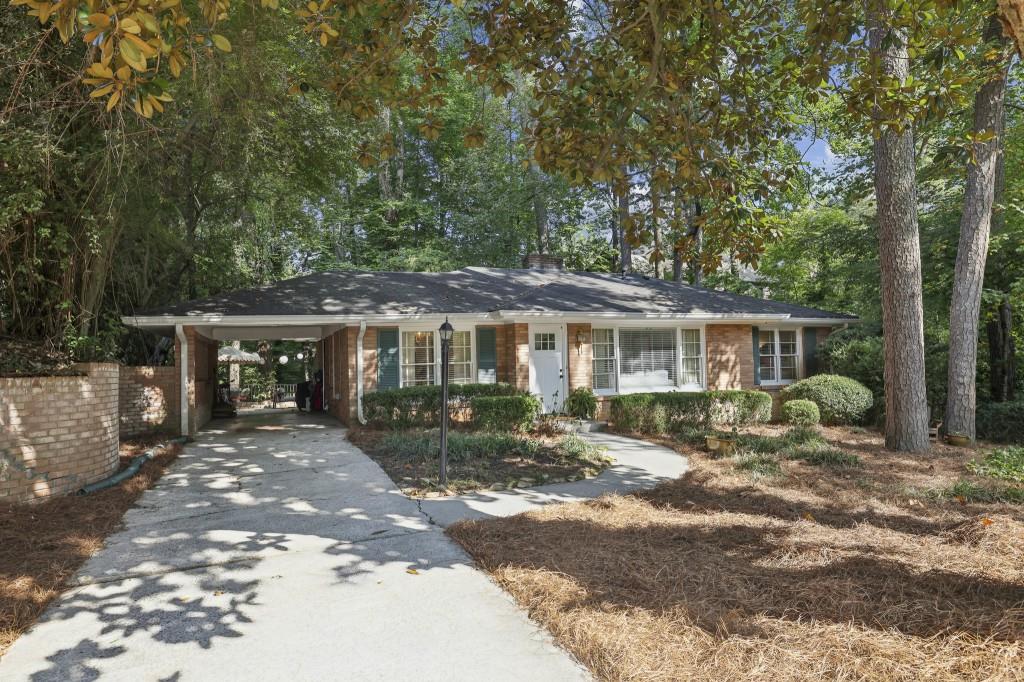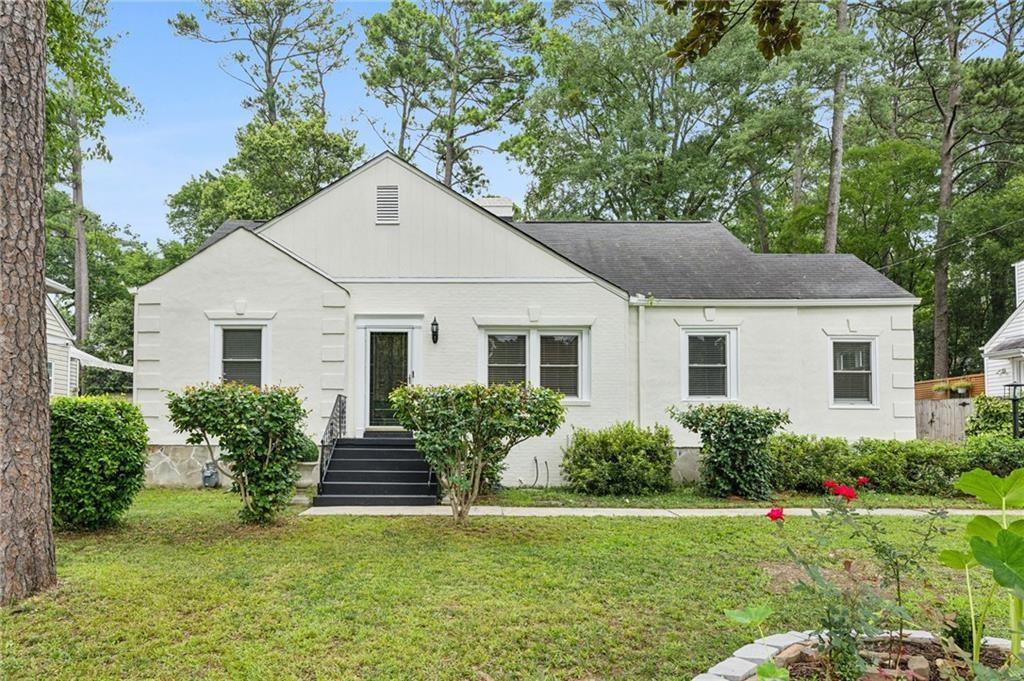Viewing Listing MLS# 7352041
Atlanta, GA 30312
- 3Beds
- 2Full Baths
- N/AHalf Baths
- N/A SqFt
- 1905Year Built
- 0.23Acres
- MLS# 7352041
- Residential
- Single Family Residence
- Active
- Approx Time on Market5 months, 14 days
- AreaN/A
- CountyFulton - GA
- Subdivision Grant Park
Overview
Convenient off street parking! Enjoy your mornings and afternoons on one of Grant Park's finest front porches. This one is the best, if you ask me. Not only does this home receive morning sun, ideal for growing ferns, but you will also stay cool in the evenings while you enjoy happy hour and all the comings and goings on adjacent Cherokee Avenue. Options abound for airbnb space with one bedroom having an additional exterior entrance. This circa 1905 home sits on a level front lot with a terraced backyard. Grant Park is just a short walk to the south, and Oakland Cemetery, multiple Beltline access points, shopping, dining, and entertainment are also just a short walk away. Walking too slow? Protected bike lanes run right in front of the house! You may never need your car, but there is plenty of room for at least two in the drive. Terrific outdoor entertaining spaces, including a large back deck overlooking the expansive backyard, a true den living space, and wet bar, are just a few of the comforts you will find at 385 Cherokee Avenue. Inside, you will find character, charm, and plenty of room to expand into a massive attic if you see fit. In fact, there's room in the front foyer to add stairs for the second level. The centrally located kitchen and wet bar allow for easy entertaining whether on the expansive back deck or the front porch. The walk-in crawl space provides plenty of room for storage and garden tools, which green thumbs will surely need to maintain the thoughtfully landscaped garden space. Fresh paint touch-ups and attentive maintenance mean this home is truly move-in ready for you to enjoy.
Association Fees / Info
Hoa: No
Community Features: Near Beltline, Near Public Transport, Near Schools, Near Shopping, Park, Playground, Public Transportation, Restaurant, Sidewalks, Street Lights, Tennis Court(s)
Bathroom Info
Main Bathroom Level: 2
Total Baths: 2.00
Fullbaths: 2
Room Bedroom Features: Master on Main, Other
Bedroom Info
Beds: 3
Building Info
Habitable Residence: Yes
Business Info
Equipment: None
Exterior Features
Fence: Back Yard
Patio and Porch: Covered, Deck, Front Porch, Rear Porch, Side Porch, Wrap Around
Exterior Features: Garden
Road Surface Type: Asphalt
Pool Private: No
County: Fulton - GA
Acres: 0.23
Pool Desc: None
Fees / Restrictions
Financial
Original Price: $750,000
Owner Financing: Yes
Garage / Parking
Parking Features: Driveway
Green / Env Info
Green Energy Generation: None
Handicap
Accessibility Features: None
Interior Features
Security Ftr: Smoke Detector(s)
Fireplace Features: Gas Log
Levels: One
Appliances: Dishwasher, Dryer, Gas Range, Microwave, Refrigerator, Other
Laundry Features: In Hall, Main Level
Interior Features: Bookcases, Crown Molding, Entrance Foyer, Wet Bar
Flooring: Carpet, Hardwood
Spa Features: None
Lot Info
Lot Size Source: Public Records
Lot Features: Back Yard, Front Yard, Landscaped
Lot Size: 50x200
Misc
Property Attached: No
Home Warranty: Yes
Open House
Other
Other Structures: None
Property Info
Construction Materials: Wood Siding
Year Built: 1,905
Property Condition: Resale
Roof: Shingle
Property Type: Residential Detached
Style: Bungalow, Victorian
Rental Info
Land Lease: Yes
Room Info
Kitchen Features: Cabinets White, Stone Counters
Room Master Bathroom Features: Double Vanity,Tub/Shower Combo
Room Dining Room Features: Separate Dining Room
Special Features
Green Features: HVAC
Special Listing Conditions: None
Special Circumstances: None
Sqft Info
Building Area Total: 2301
Building Area Source: Public Records
Tax Info
Tax Amount Annual: 5098
Tax Year: 2,023
Tax Parcel Letter: 14-0044-0002-079-1
Unit Info
Utilities / Hvac
Cool System: Central Air
Electric: 110 Volts
Heating: Central, Heat Pump, Natural Gas
Utilities: Cable Available, Electricity Available, Natural Gas Available, Phone Available, Sewer Available, Water Available, Other
Sewer: Public Sewer
Waterfront / Water
Water Body Name: None
Water Source: Public
Waterfront Features: None
Directions
From Memorial southbound house is on the right. Ok to park in driveway of street parking nearby. Room for two cars stacked in driveway.Listing Provided courtesy of Ansley Real Estate | Christie's International Real Estate
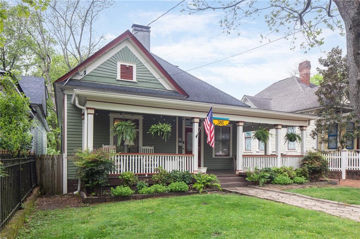
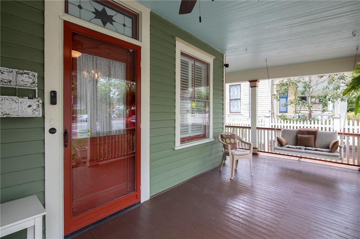
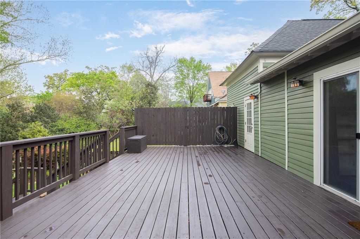
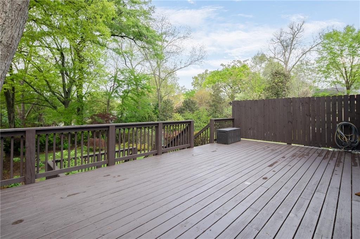
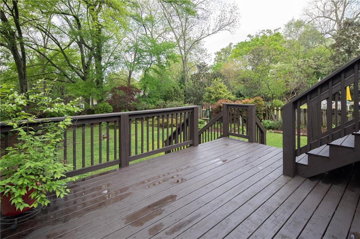
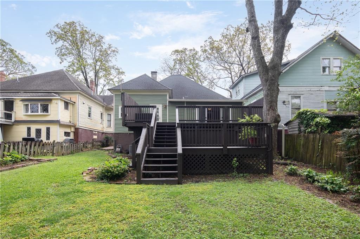
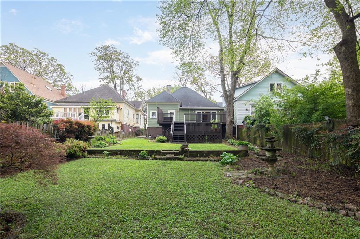
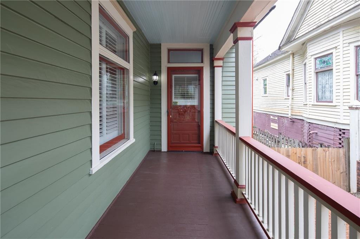
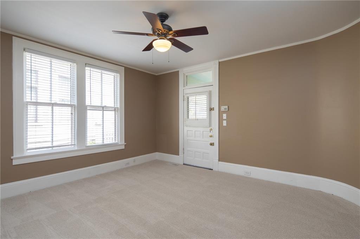
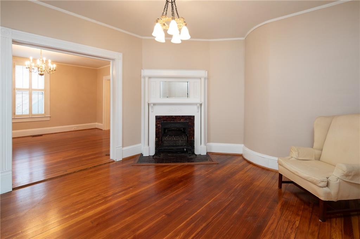
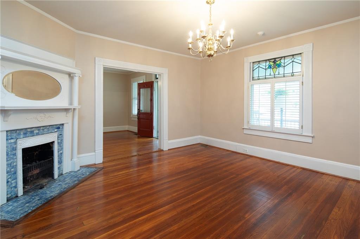
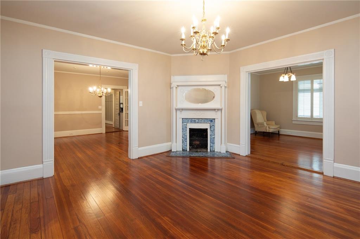
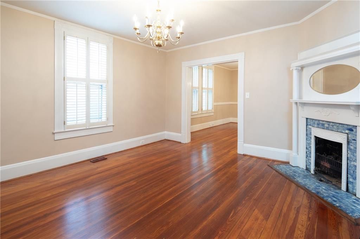
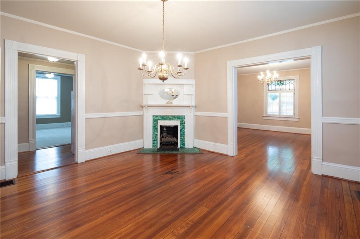
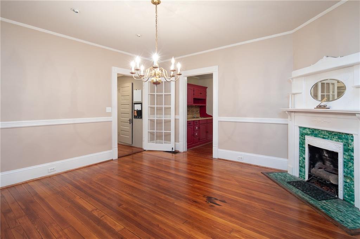
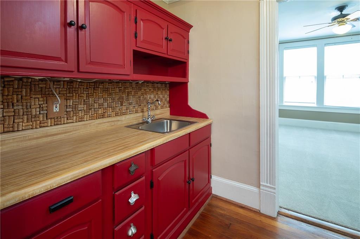
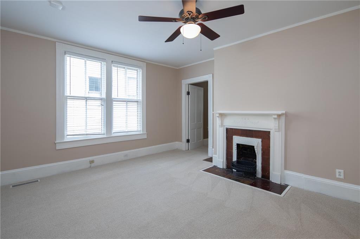
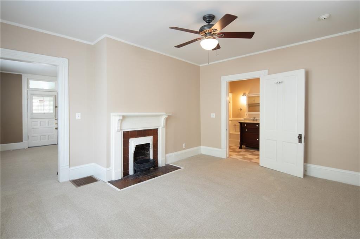
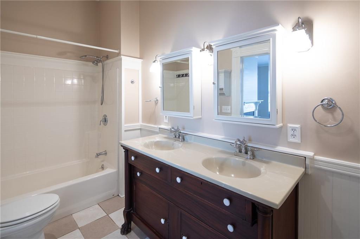
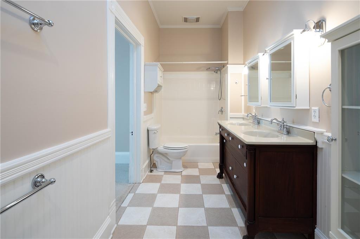
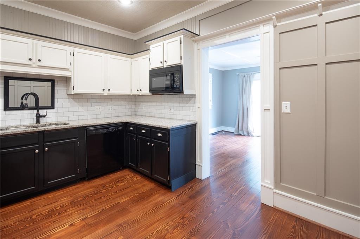
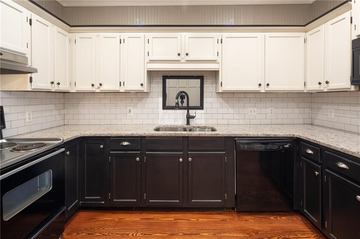
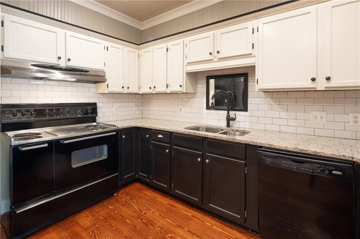
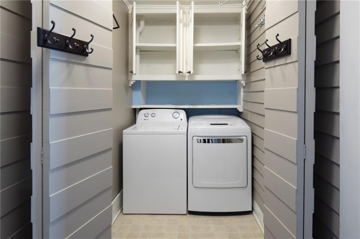
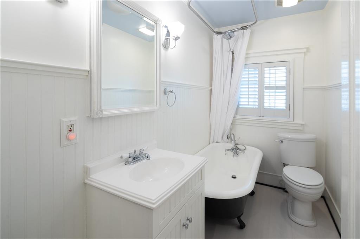
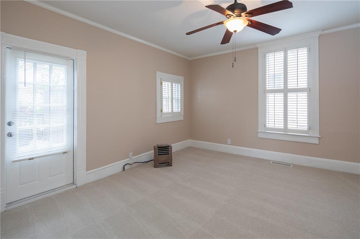
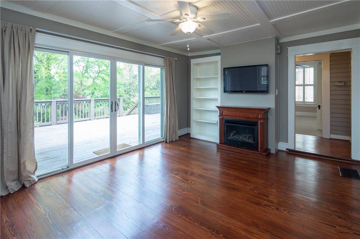
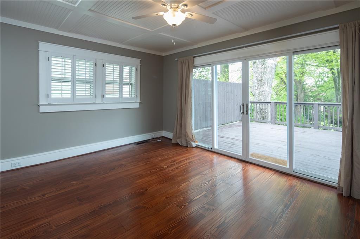
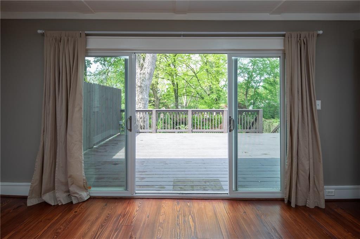
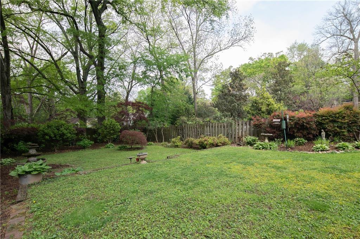
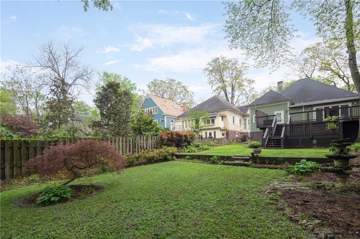
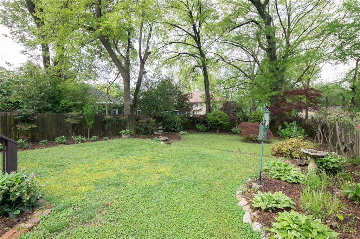
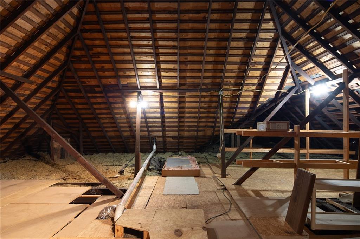
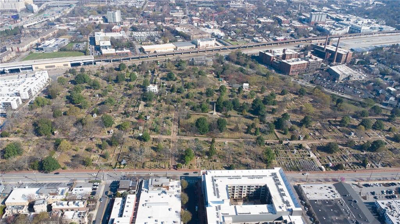
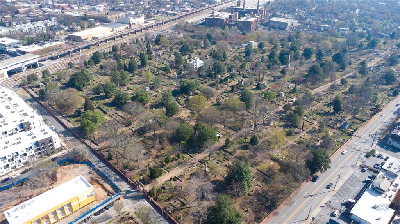
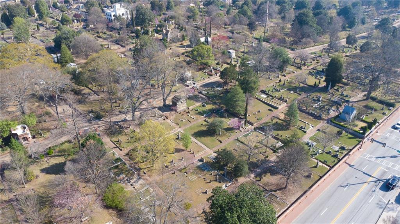
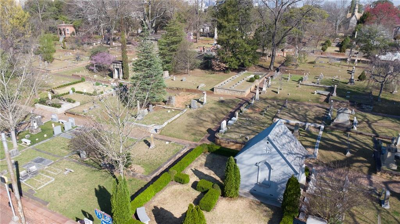
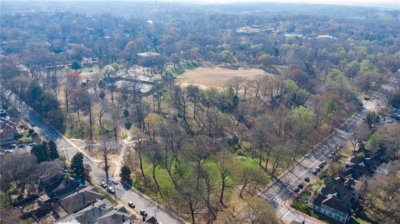
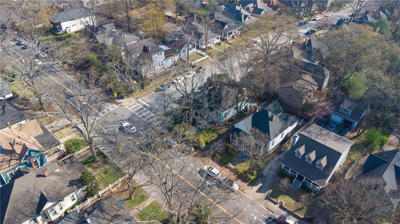
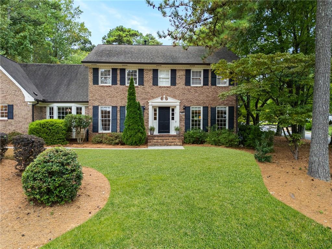
 MLS# 405565796
MLS# 405565796 