Viewing Listing MLS# 7349438
Brookhaven, GA 30319
- 6Beds
- 7Full Baths
- 2Half Baths
- N/A SqFt
- 2008Year Built
- 0.50Acres
- MLS# 7349438
- Residential
- Single Family Residence
- Active
- Approx Time on Market6 months, 20 days
- AreaN/A
- CountyDekalb - GA
- Subdivision Windsor Oaks
Overview
Gorgeous French Provencial perfectly designed for multi-generational family! NEW PRICE and FRESH LOOK! Thoughtfully designed with beautifully detailed interiors and lush, landscaped grounds in the heart of Brookhaven. As you step inside, you are greeted by a grand entry foyer with soaring ceilings and exquisite architectural details. Hardwood floors extend across an open floorplan that seamlessly blends living spaces. High-end finishes and stunning attention to detail surround the home, creating a sense of luxury and refinement. The gourmet kitchen is a standout feature, with its top-of-the-line stainless steel appliances, custom cabinetry, and large center island - it's a chefs dream! The ideal space for entertaining and preparing meals with family and friends. The Primary Suite is another highlight of the home, located on the main floor. A tranquil retreat with its spacious layout, luxurious ensuite bathroom and generous walk-in closet. Upstairs, you will find a large teen retreat with 3 generously sized additional bedrooms; all offer walk-in closets and ensuite bathrooms. The additional bonus room can be used as a nanny suite, playroom, or home office. The terrace level offers a full additional living space with second kitchen, large bedroom, and large home gym - perfect for an In-law Suite! Outside, a private backyard escape awaits - complete with 2 covered porches, fire pit, private pavilion, large grassy lawn, and enough room for a pool, if desired. PRIME LOCATION! Nearby to award-winning local schools, country clubs, convenient shopping, and world-class dining. Located minutes from Children's Healthcare of Atlantas new facility in North Druid Hills and three additional major hospitals. Welcome home!
Association Fees / Info
Hoa: No
Community Features: Golf, Near Schools, Near Shopping, Near Trails/Greenway, Park, Restaurant, Sidewalks, Street Lights
Hoa Fees Frequency: Annually
Bathroom Info
Main Bathroom Level: 1
Halfbaths: 2
Total Baths: 9.00
Fullbaths: 7
Room Bedroom Features: In-Law Floorplan, Master on Main, Oversized Master
Bedroom Info
Beds: 6
Building Info
Habitable Residence: Yes
Business Info
Equipment: None
Exterior Features
Fence: Back Yard, Fenced, Wrought Iron
Patio and Porch: Covered, Front Porch, Patio, Rear Porch
Exterior Features: Balcony, Private Yard, Private Entrance
Road Surface Type: Paved
Pool Private: No
County: Dekalb - GA
Acres: 0.50
Pool Desc: None
Fees / Restrictions
Financial
Original Price: $2,199,000
Owner Financing: Yes
Garage / Parking
Parking Features: Attached, Garage, Garage Door Opener, Garage Faces Side, Kitchen Level, Level Driveway, Parking Pad
Green / Env Info
Green Energy Generation: None
Handicap
Accessibility Features: None
Interior Features
Security Ftr: Security System Owned, Smoke Detector(s)
Fireplace Features: Basement, Double Sided, Family Room, Great Room, Living Room, Master Bedroom
Levels: Three Or More
Appliances: Dishwasher, Disposal, Gas Cooktop, Gas Range, Gas Water Heater, Microwave, Range Hood, Refrigerator
Laundry Features: Laundry Room, Main Level, Mud Room
Interior Features: Beamed Ceilings, Bookcases, Cathedral Ceiling(s), Coffered Ceiling(s), Crown Molding, Elevator, Entrance Foyer 2 Story, High Ceilings 10 ft Main, High Speed Internet, Tray Ceiling(s), Vaulted Ceiling(s), Walk-In Closet(s)
Flooring: Carpet, Hardwood, Stone
Spa Features: None
Lot Info
Lot Size Source: Public Records
Lot Features: Back Yard, Landscaped, Private
Lot Size: 125x243x89x198x60
Misc
Property Attached: No
Home Warranty: Yes
Open House
Other
Other Structures: Gazebo,Pergola
Property Info
Construction Materials: Brick 4 Sides
Year Built: 2,008
Property Condition: Resale
Roof: Composition
Property Type: Residential Detached
Style: French Provincial, Traditional
Rental Info
Land Lease: Yes
Room Info
Kitchen Features: Breakfast Bar, Breakfast Room, Cabinets Stain, Eat-in Kitchen, Keeping Room, Kitchen Island, Pantry Walk-In, Second Kitchen, Stone Counters, View to Family Room
Room Master Bathroom Features: Double Vanity,Separate Tub/Shower,Soaking Tub,Whir
Room Dining Room Features: Seats 12+,Separate Dining Room
Special Features
Green Features: Thermostat
Special Listing Conditions: None
Special Circumstances: None
Sqft Info
Building Area Source: Not Available
Tax Info
Tax Amount Annual: 22625
Tax Year: 2,022
Tax Parcel Letter: 18-276-14-066
Unit Info
Utilities / Hvac
Cool System: Central Air, Zoned
Electric: 110 Volts, 220 Volts
Heating: Central, Natural Gas, Zoned
Utilities: Cable Available, Electricity Available, Natural Gas Available, Phone Available, Sewer Available, Water Available
Sewer: Public Sewer
Waterfront / Water
Water Body Name: None
Water Source: Public
Waterfront Features: None
Directions
Windsor Parkway and Ashford DunwoodyListing Provided courtesy of Beacham And Company
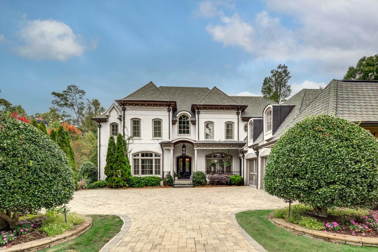
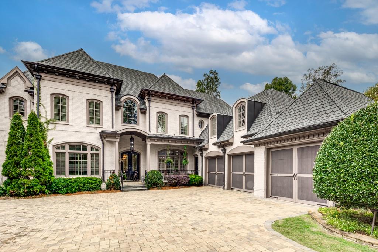
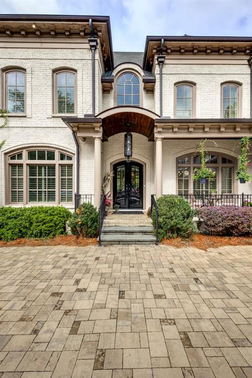
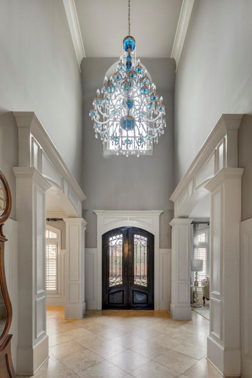
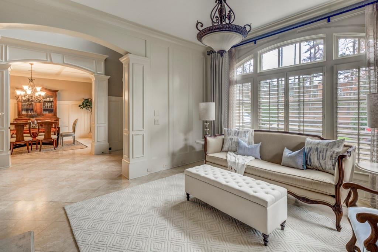
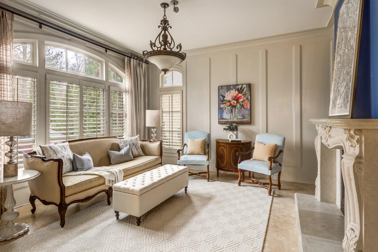
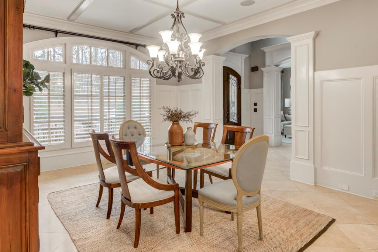
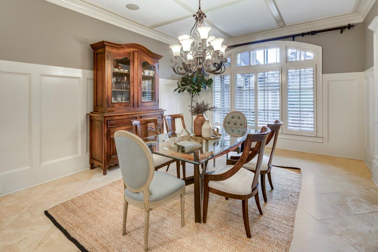
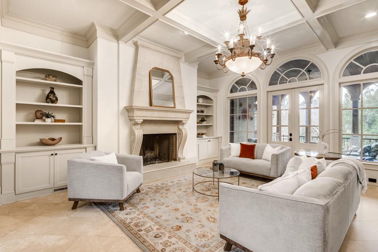
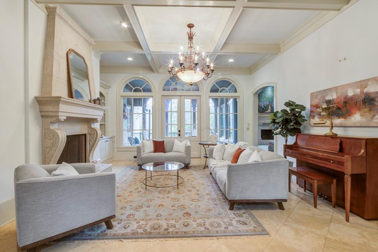
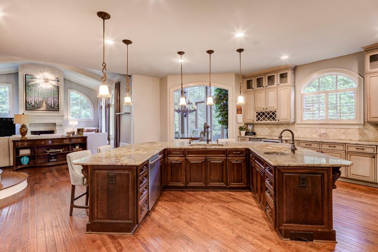
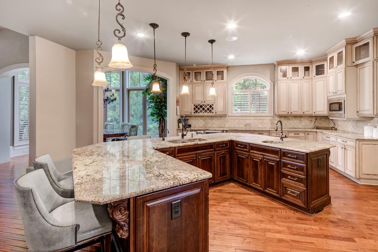
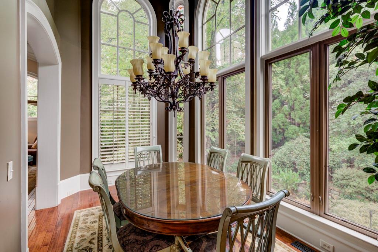
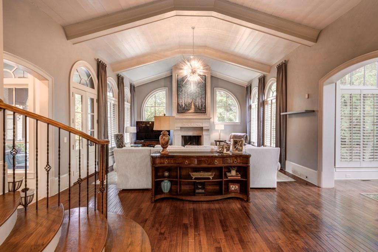
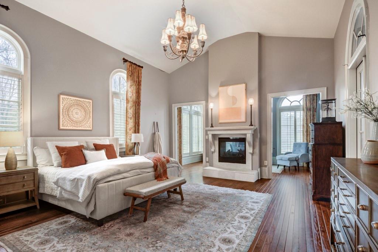
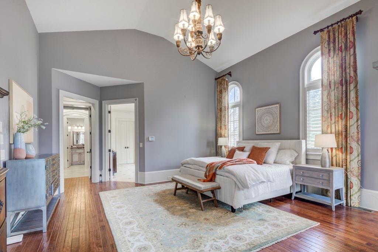
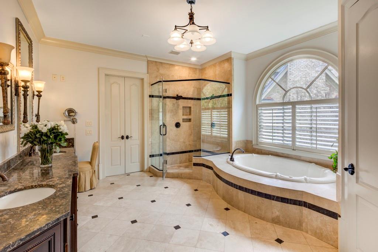
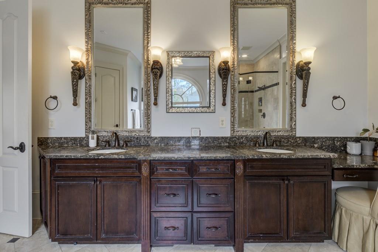
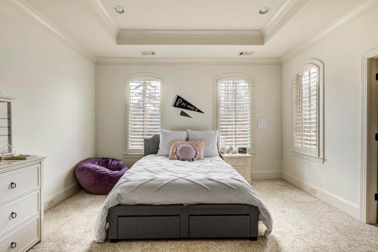
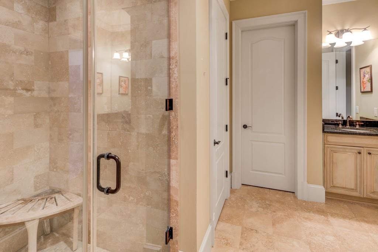
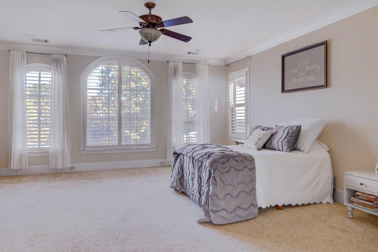
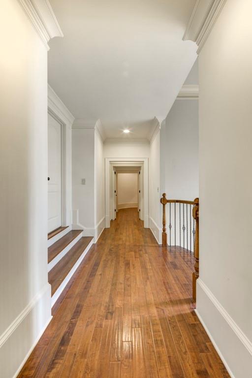
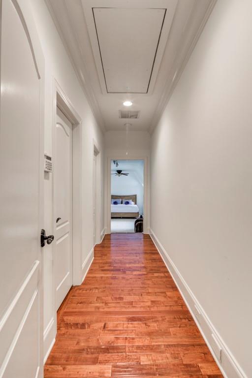
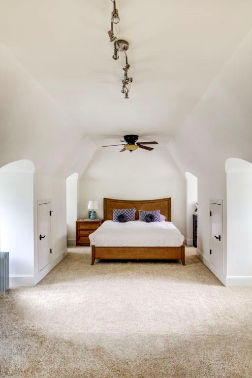
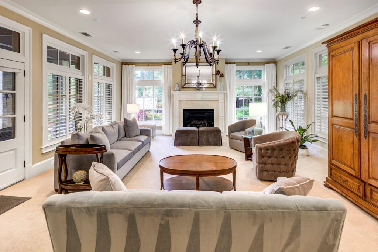
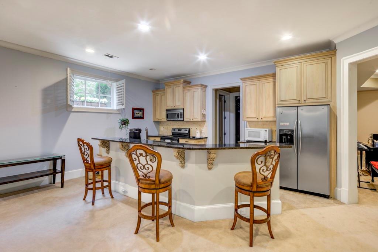
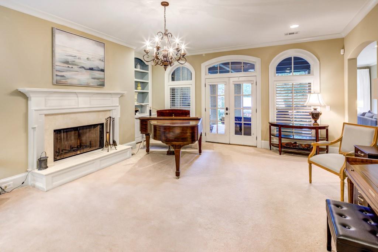
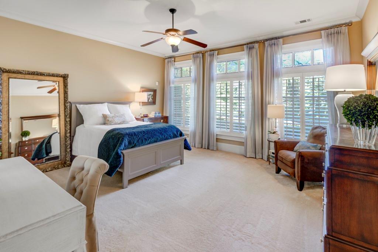
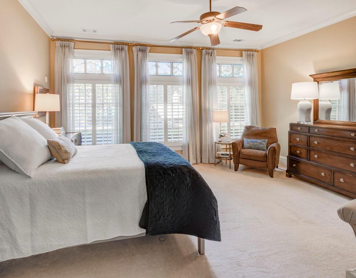
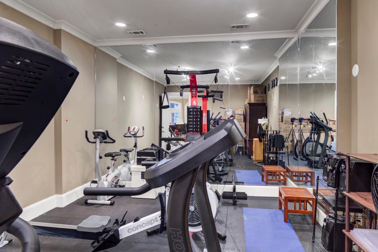
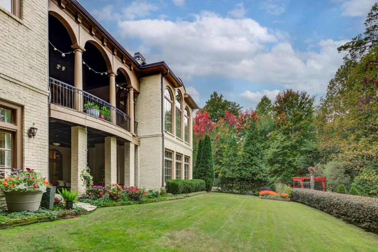
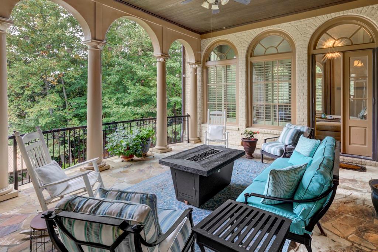
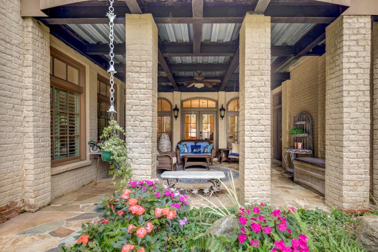
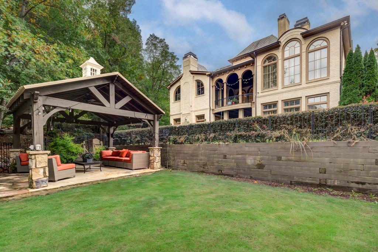
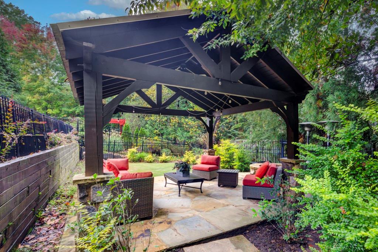
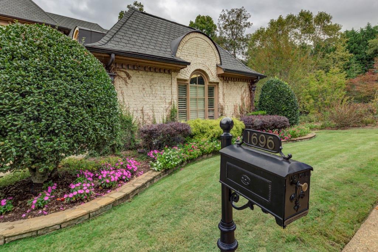
 Listings identified with the FMLS IDX logo come from
FMLS and are held by brokerage firms other than the owner of this website. The
listing brokerage is identified in any listing details. Information is deemed reliable
but is not guaranteed. If you believe any FMLS listing contains material that
infringes your copyrighted work please
Listings identified with the FMLS IDX logo come from
FMLS and are held by brokerage firms other than the owner of this website. The
listing brokerage is identified in any listing details. Information is deemed reliable
but is not guaranteed. If you believe any FMLS listing contains material that
infringes your copyrighted work please