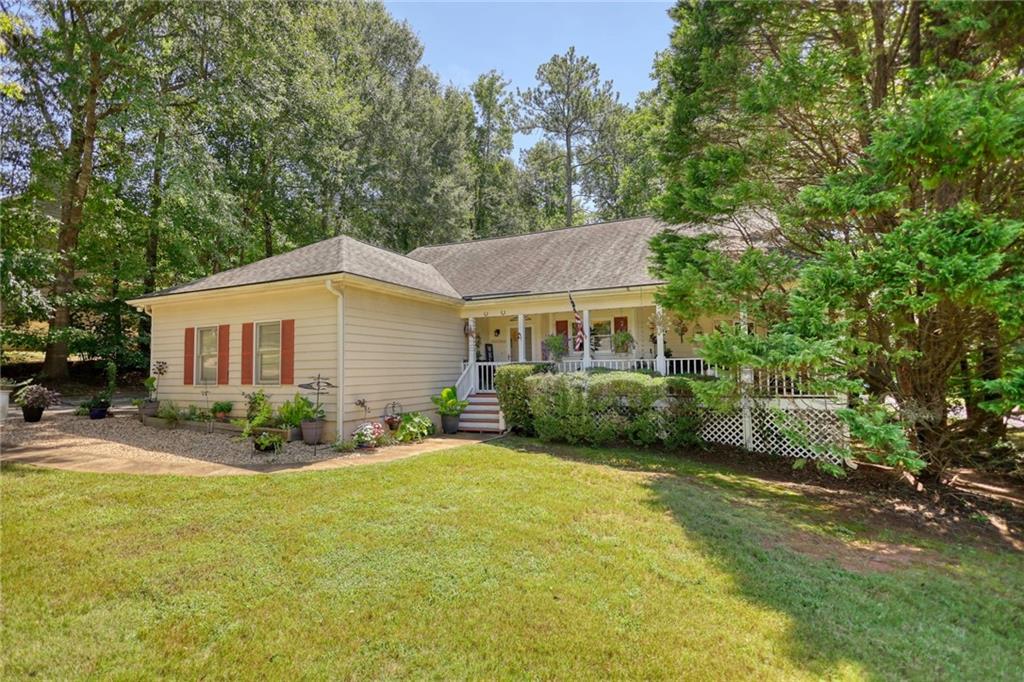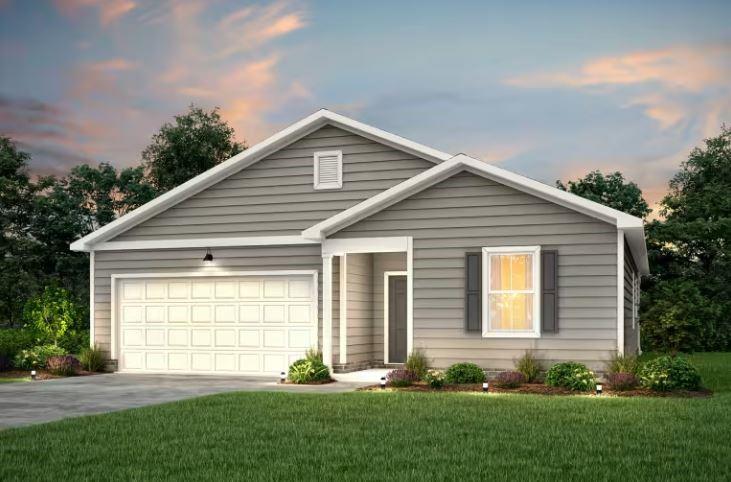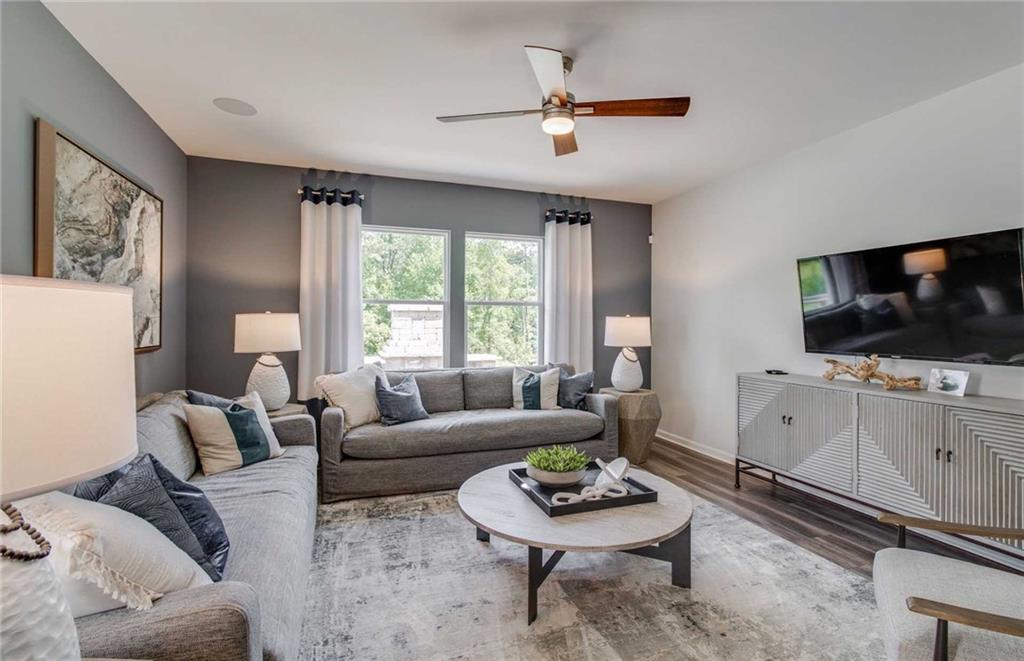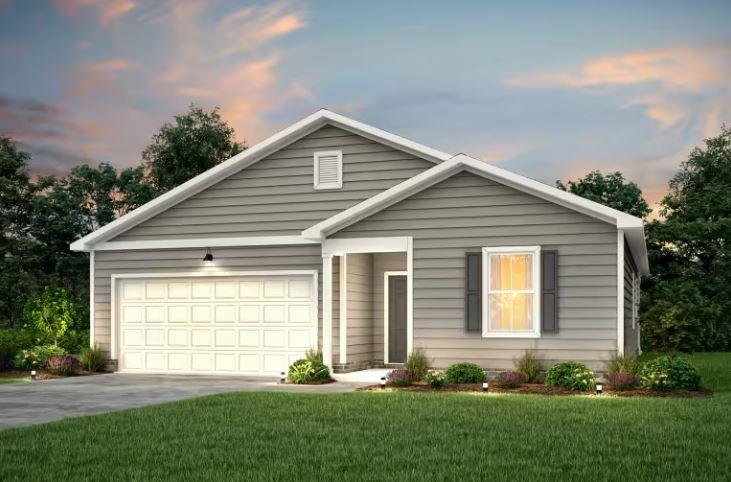Viewing Listing MLS# 7343714
Covington, GA 30014
- 3Beds
- 2Full Baths
- N/AHalf Baths
- N/A SqFt
- 1920Year Built
- 0.22Acres
- MLS# 7343714
- Residential
- Single Family Residence
- Active
- Approx Time on Market8 months, 13 days
- AreaN/A
- CountyNewton - GA
- Subdivision Porterdale
Overview
Welcome to 11 Pine St., where Southern Classic Charm meets modern convenience! All new windows, roof, electrical and plumbing. This recently remodeled gem showcases beautiful finishings and stunning original hardwood floors throughout, exuding timeless elegance. With 3 bedrooms, 2 bathrooms, and situated on .22 acres, this home offers ample space for comfortable living. As you step inside, you'll be greeted by an abundance of natural light pouring in through numerous windows, illuminating the open floor plan with high ceilings. The kitchen is complete with updated appliances, seamlessly flows into the eat-in dining room, making it perfect for entertaining. A historic fireplace serves as a focal point, gracefully dividing the living room and enhancing the cozy ambiance, ideal for gatherings with friends and family. The master suite is a true sanctuary, featuring a large walk-in closet with a custom closet system and a spa-like bathroom with a luxurious soaking tub, offering the perfect retreat after a long day. Situated on an oversized lot, this home provides ample space for outdoor enjoyment and expansion possibilities. With a quick drive to Covington and convenient access to Conyers and Atlanta, you'll enjoy the best of both worlds.
Association Fees / Info
Hoa: No
Community Features: None
Bathroom Info
Main Bathroom Level: 2
Total Baths: 2.00
Fullbaths: 2
Room Bedroom Features: Master on Main
Bedroom Info
Beds: 3
Building Info
Habitable Residence: Yes
Business Info
Equipment: None
Exterior Features
Fence: None
Patio and Porch: Front Porch, Rooftop, Side Porch
Exterior Features: Rear Stairs
Road Surface Type: Asphalt
Pool Private: No
County: Newton - GA
Acres: 0.22
Pool Desc: None
Fees / Restrictions
Financial
Original Price: $299,900
Owner Financing: Yes
Garage / Parking
Parking Features: Driveway
Green / Env Info
Green Energy Generation: None
Handicap
Accessibility Features: None
Interior Features
Security Ftr: None
Fireplace Features: Decorative, Living Room
Levels: One
Appliances: Electric Range, Refrigerator
Laundry Features: Laundry Closet, Main Level
Interior Features: High Ceilings 10 ft Main, Walk-In Closet(s)
Flooring: Hardwood
Spa Features: None
Lot Info
Lot Size Source: Other
Lot Features: Corner Lot
Lot Size: 64x130x71x165
Misc
Property Attached: No
Home Warranty: Yes
Open House
Other
Other Structures: None
Property Info
Construction Materials: Wood Siding
Year Built: 1,920
Property Condition: Updated/Remodeled
Roof: Shingle
Property Type: Residential Detached
Style: Bungalow
Rental Info
Land Lease: Yes
Room Info
Kitchen Features: Cabinets White, Eat-in Kitchen, Solid Surface Counters, View to Family Room
Room Master Bathroom Features: Double Vanity,Separate Tub/Shower,Soaking Tub
Room Dining Room Features: Open Concept
Special Features
Green Features: None
Special Listing Conditions: None
Special Circumstances: Investor Owned
Sqft Info
Building Area Total: 1725
Building Area Source: Owner
Tax Info
Tax Amount Annual: 1359
Tax Year: 2,022
Tax Parcel Letter: P001000000160000
Unit Info
Utilities / Hvac
Cool System: Central Air
Electric: 220 Volts
Heating: Central
Utilities: Cable Available, Electricity Available, Phone Available, Sewer Available, Water Available
Sewer: Public Sewer
Waterfront / Water
Water Body Name: None
Water Source: Public
Waterfront Features: None
Directions
GPS friendlyListing Provided courtesy of Exit Integrity Realty
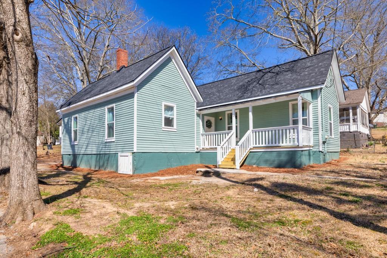
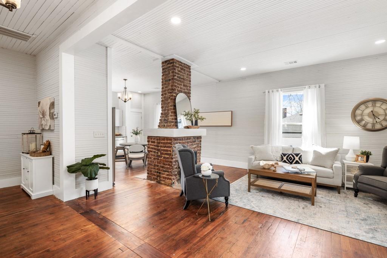
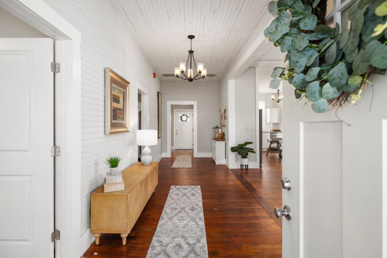
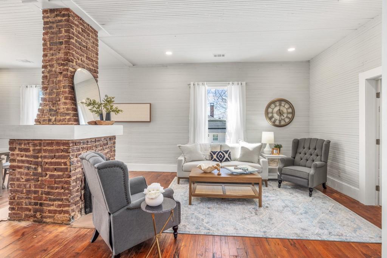
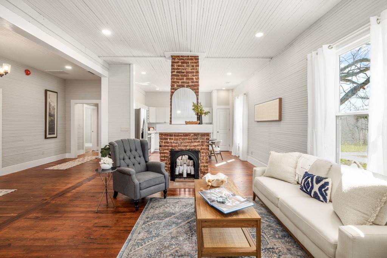
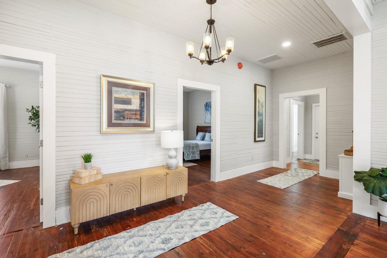
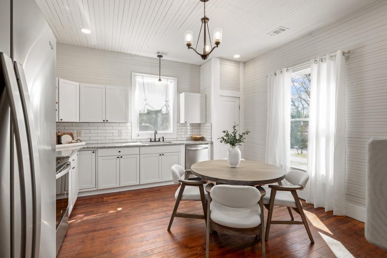
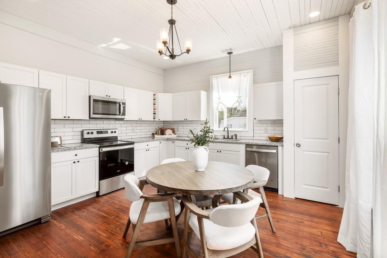
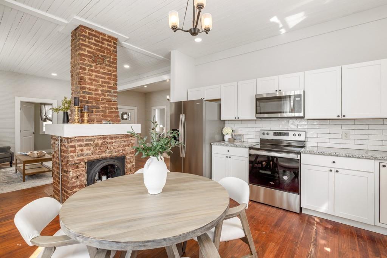
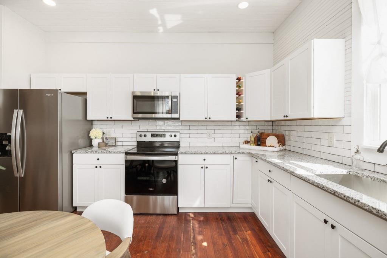
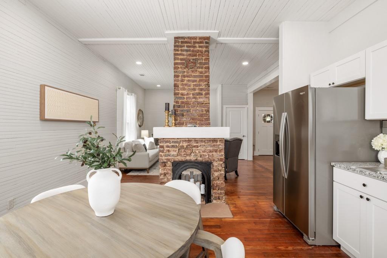
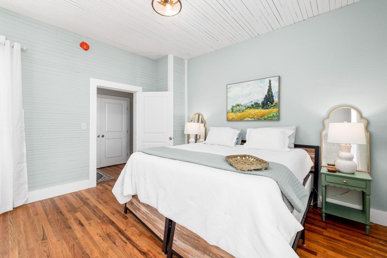
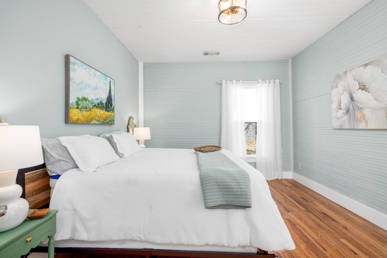
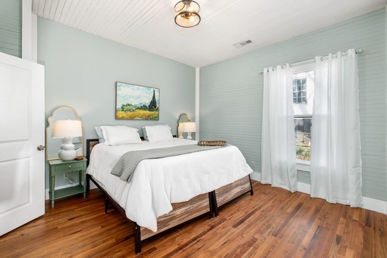
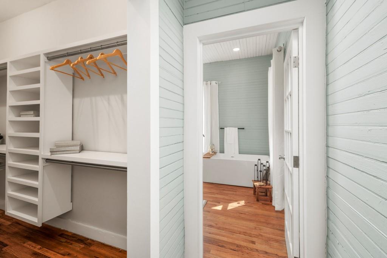
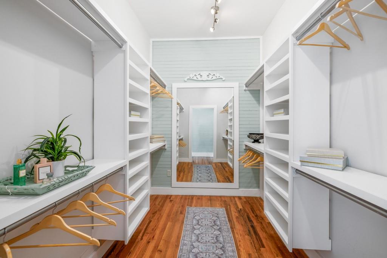
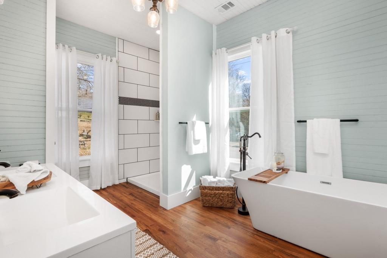
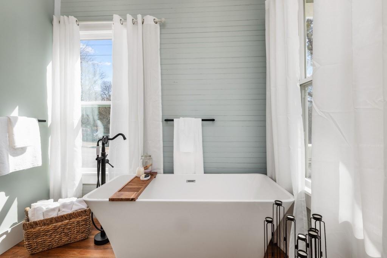
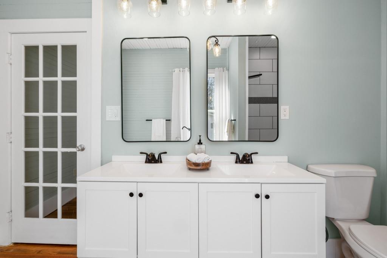
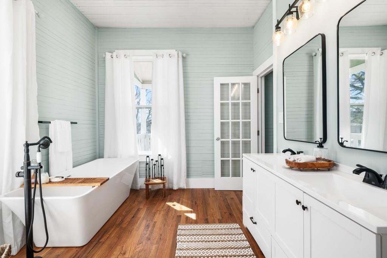
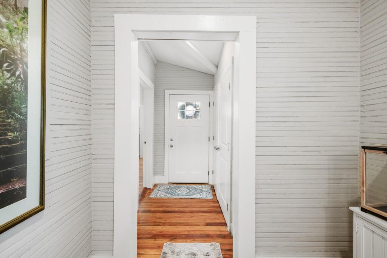
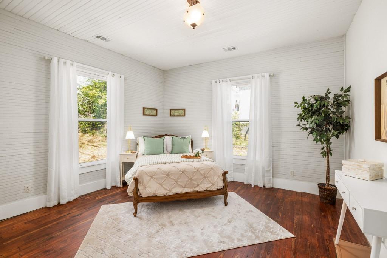
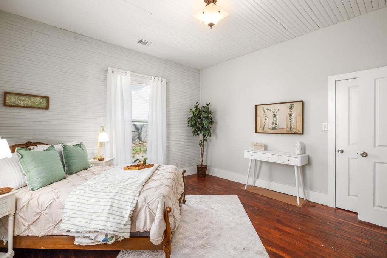
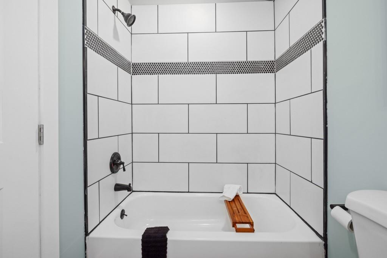
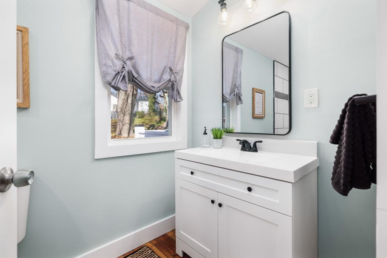
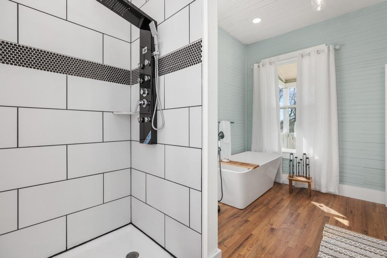
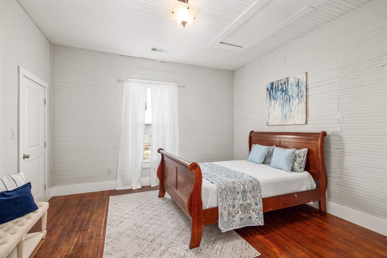
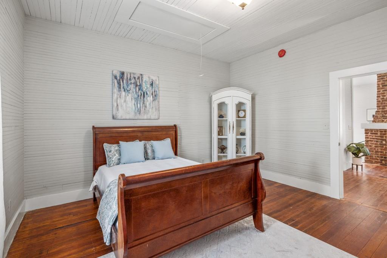
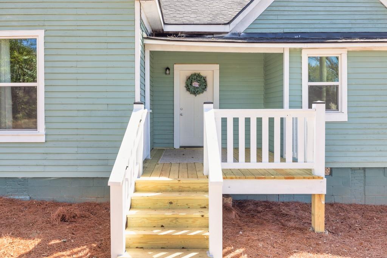
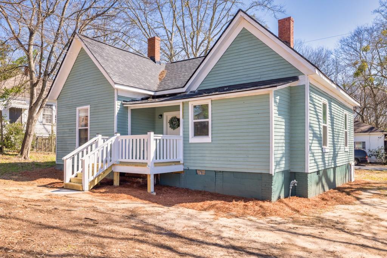
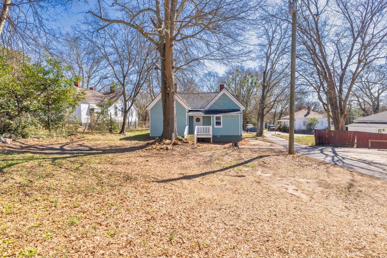
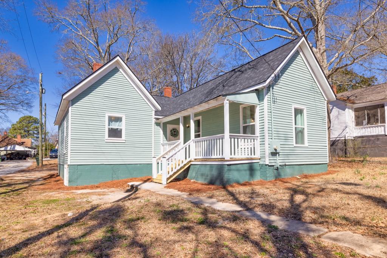
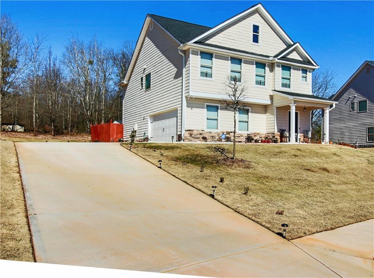
 MLS# 7365573
MLS# 7365573 