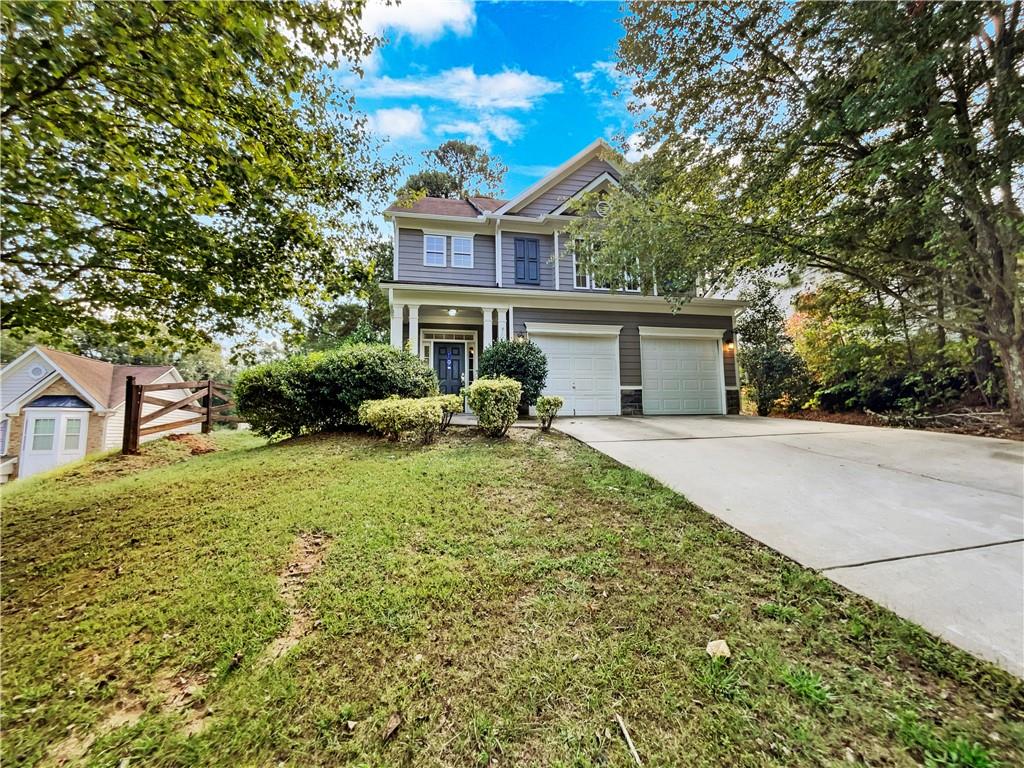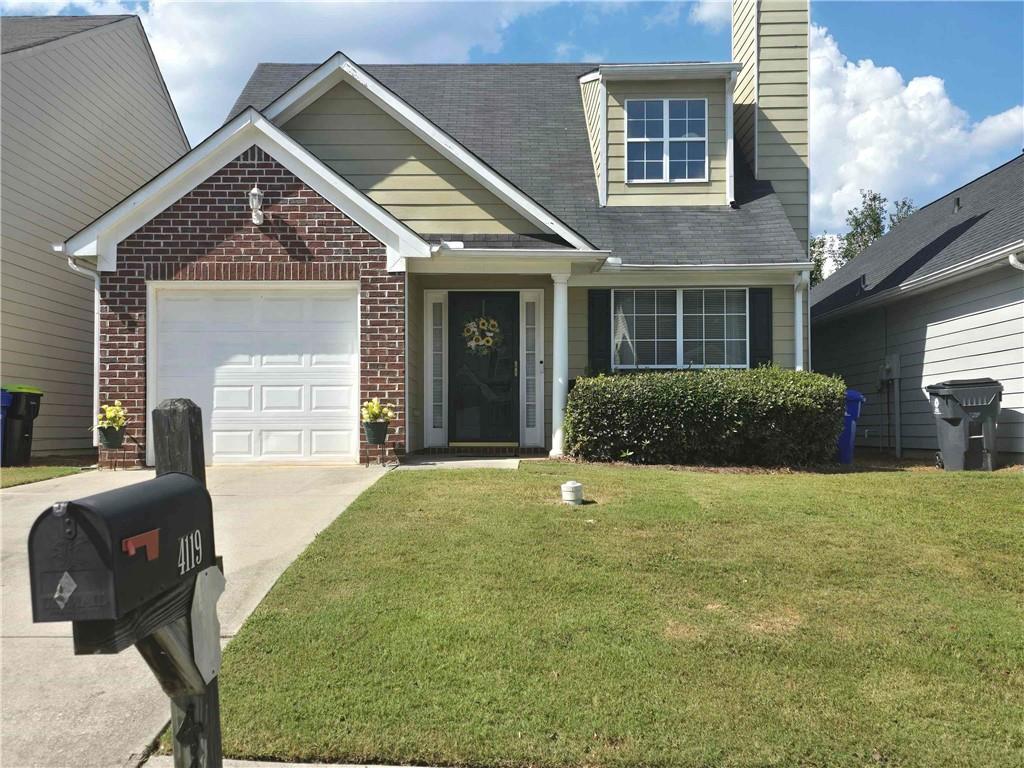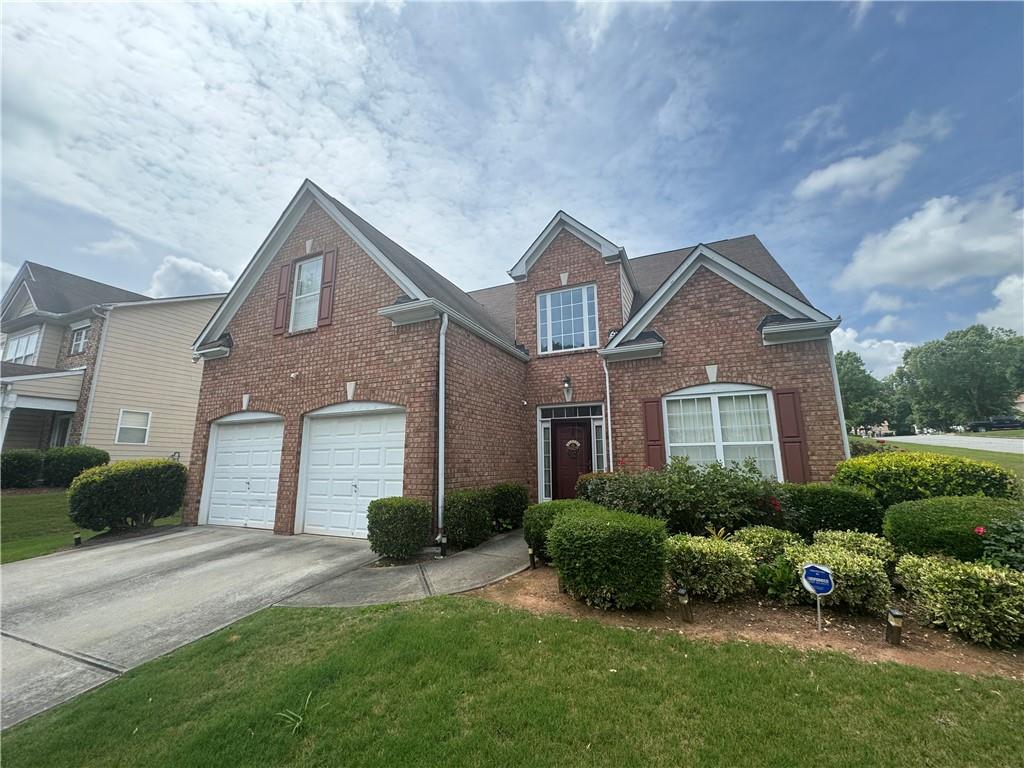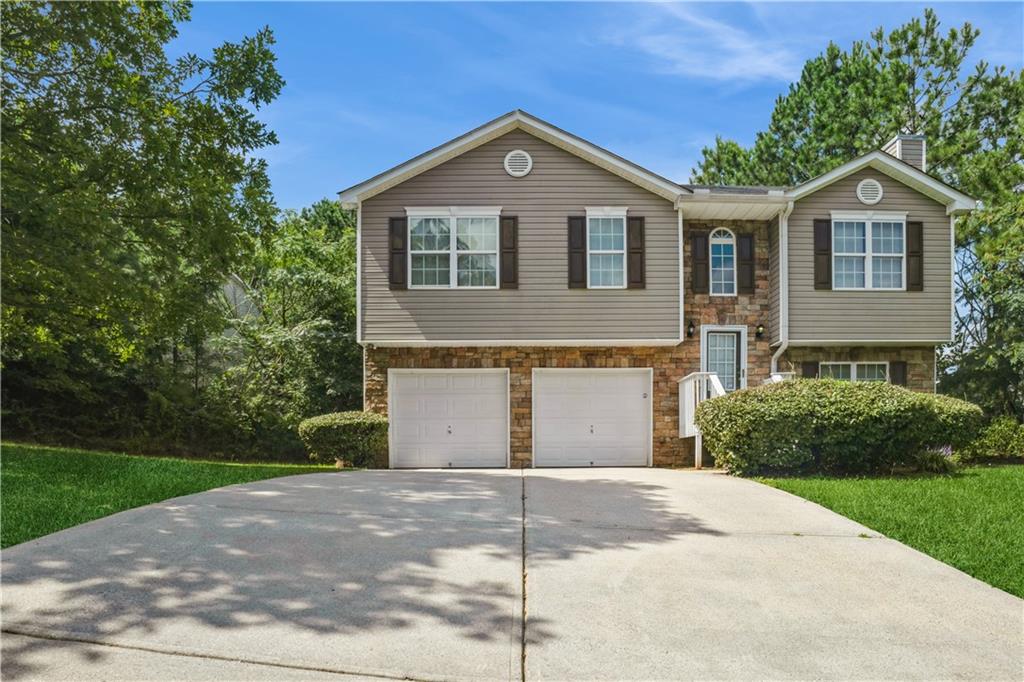Viewing Listing MLS# 7336975
Union City, GA 30291
- 4Beds
- 2Full Baths
- 1Half Baths
- N/A SqFt
- 2002Year Built
- 0.28Acres
- MLS# 7336975
- Residential
- Single Family Residence
- Active
- Approx Time on Market9 months, 2 days
- AreaN/A
- CountyFulton - GA
- Subdivision Deep Creek
Overview
BOM because buyer couldn't get loan approval - Discover the epitome of elegance and comfort in this exquisite move-in-ready home located in the serene neighborhood of Union City. This remarkable residence boasts a striking brick front complemented by durable Hardy plank siding, setting the stage for the luxurious living experience that awaits within. As you step through the grand entrance, you are greeted by a sophisticated hardwood floor foyer that seamlessly transitions into a formal den on the right, perfect for receiving guests or enjoying quiet moments. The well-designed layout leads you through a hallway adorned with a convenient coat closet and a chic half bath, ensuring functionality meets style at every turn. Adjacent to the hallway, the formal dining room invites memorable gatherings, while the heart of the home unfolds into a spacious breakfast nook and an expansive living room. The living room, a masterpiece of design, features a wood-burning fireplace and floor-to-ceiling mirrors that amplify the space's elegance and warmth. The culinary enthusiast will delight in the adjacent kitchen, showcasing marble countertops, stainless steel appliances, and dark elegant cabinets that combine form and function. A discreet laundry closet within the kitchen adds to the thoughtful design, ensuring everyday tasks are a breeze. Upstairs, plush carpets lead to a sanctuary of four bedrooms, each offering its own unique charm. The master suite, a haven of relaxation, presents high vaulted ceilings with display shelves, a luxurious whirlpool tub in the ensuite bath, and dual walk-in closets for unparalleled convenience. The second bedroom, equally grand, features attic access and could serve as a bonus room or expansive guest suite. The third and fourth bedrooms, connected by a Jack and Jill bathroom, complete this level, ensuring ample space for family and guests alike. Outdoor living is equally inviting, with a quaint patio overlooking a serene tree line, offering a perfect backdrop for quiet mornings or evening soirees. A large 2-car garage with direct home access underscores the home's blend of beauty and practicality. This Union City gem is more than just a house; it's a lifestyle waiting to be embraced by those who appreciate the finer things in life. All offers preferred to be pre-qualified with Matthew Scout at Southeast Mortgage. If you close with Southeast Mortgage, you will receive $2,500 in closing costs.
Association Fees / Info
Hoa: Yes
Hoa Fees Frequency: Annually
Hoa Fees: 260
Community Features: Homeowners Assoc, Other
Bathroom Info
Halfbaths: 1
Total Baths: 3.00
Fullbaths: 2
Room Bedroom Features: Other
Bedroom Info
Beds: 4
Building Info
Habitable Residence: Yes
Business Info
Equipment: None
Exterior Features
Fence: None
Patio and Porch: Patio
Exterior Features: Other
Road Surface Type: Asphalt
Pool Private: No
County: Fulton - GA
Acres: 0.28
Pool Desc: None
Fees / Restrictions
Financial
Original Price: $302,500
Owner Financing: Yes
Garage / Parking
Parking Features: Attached, Garage
Green / Env Info
Green Energy Generation: None
Handicap
Accessibility Features: None
Interior Features
Security Ftr: Smoke Detector(s)
Fireplace Features: Living Room
Levels: Two
Appliances: Dishwasher, Electric Water Heater, Microwave, Refrigerator
Laundry Features: In Kitchen, Laundry Closet
Interior Features: Double Vanity, Entrance Foyer
Flooring: Carpet, Ceramic Tile, Hardwood
Spa Features: None
Lot Info
Lot Size Source: Assessor
Lot Features: Back Yard, Front Yard, Level
Misc
Property Attached: No
Home Warranty: Yes
Open House
Other
Other Structures: None
Property Info
Construction Materials: Brick Front, HardiPlank Type
Year Built: 2,002
Property Condition: Resale
Roof: Composition
Property Type: Residential Detached
Style: Traditional
Rental Info
Land Lease: Yes
Room Info
Kitchen Features: Breakfast Room, Cabinets Stain, Pantry, Solid Surface Counters, View to Family Room
Room Master Bathroom Features: Double Vanity,Soaking Tub,Tub/Shower Combo,Whirlpo
Room Dining Room Features: Separate Dining Room
Special Features
Green Features: None
Special Listing Conditions: None
Special Circumstances: Investor Owned, Sold As/Is
Sqft Info
Building Area Total: 1945
Building Area Source: Other
Tax Info
Tax Amount Annual: 3047
Tax Year: 2,022
Tax Parcel Letter: 09F-2100-0097-082-2
Unit Info
Utilities / Hvac
Cool System: Ceiling Fan(s), Central Air, Electric
Electric: Other
Heating: Central, Electric
Utilities: Other
Sewer: Public Sewer
Waterfront / Water
Water Body Name: None
Water Source: Public
Waterfront Features: None
Directions
GPS is accurateListing Provided courtesy of Divvy Realty
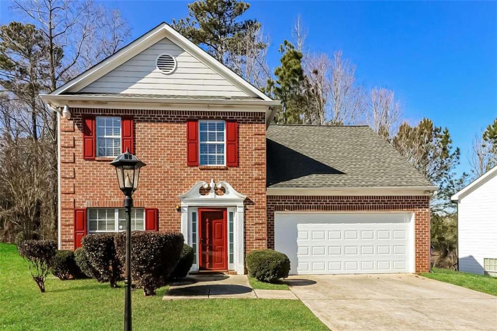
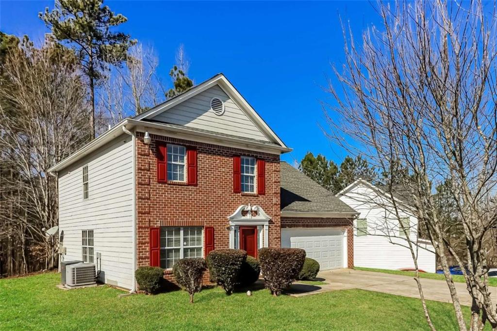
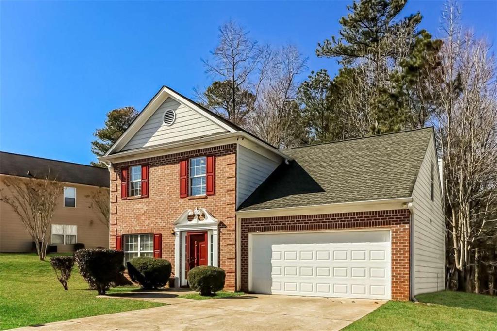
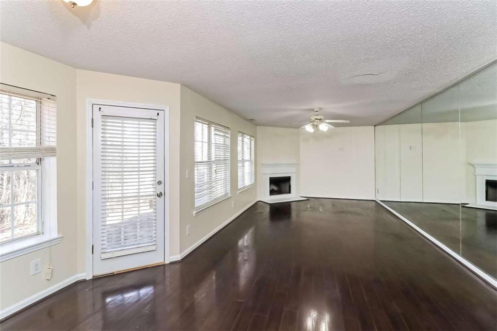
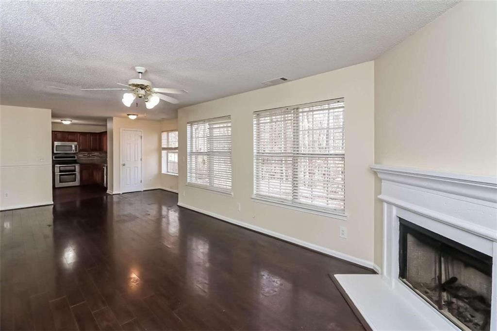
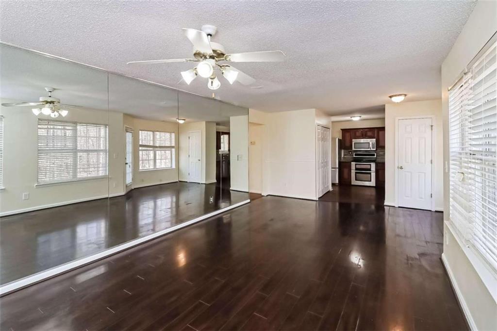
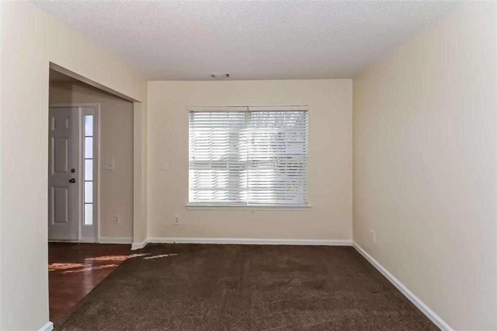
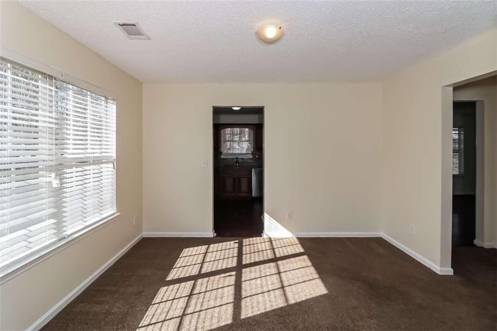
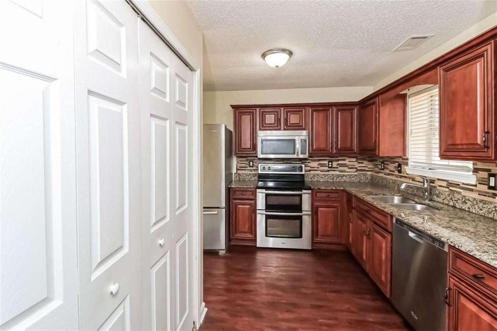
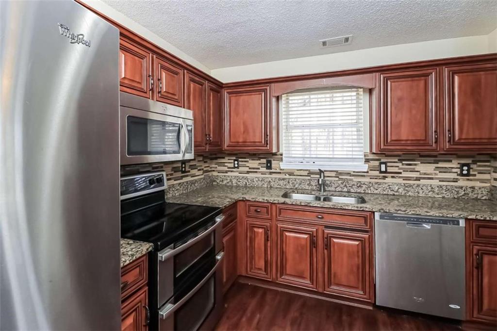
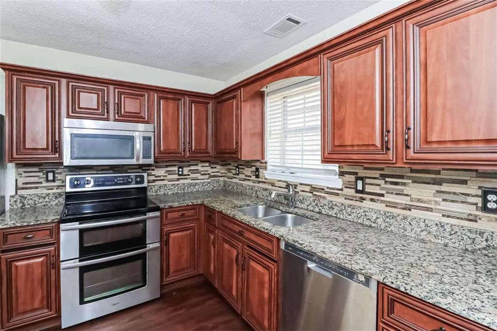
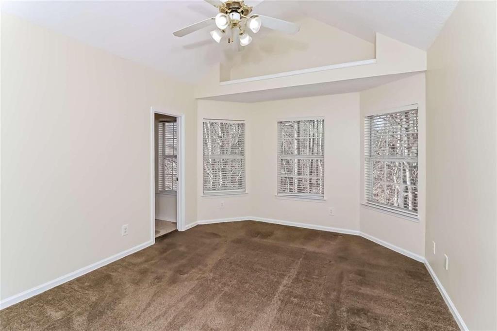
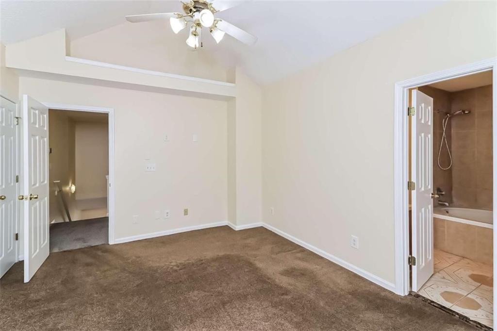
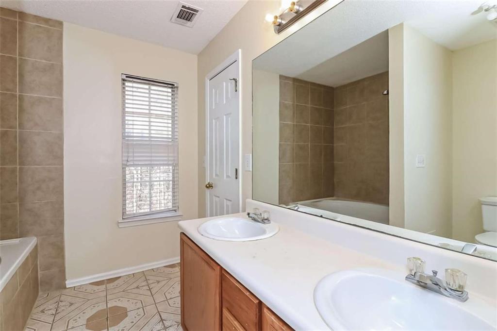
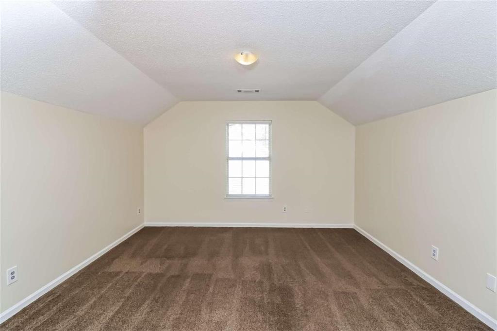
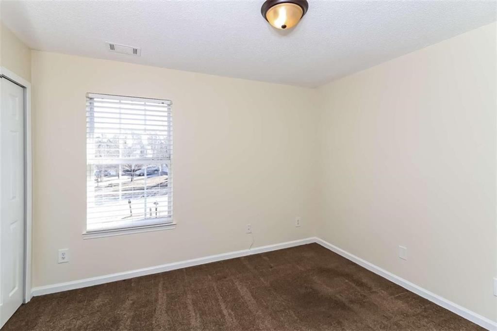
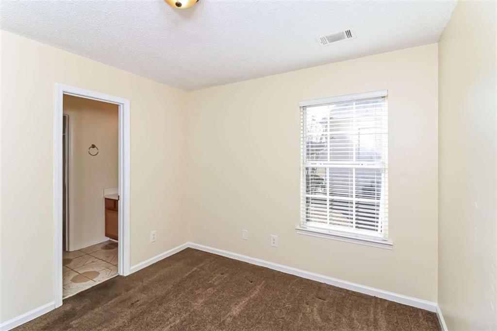
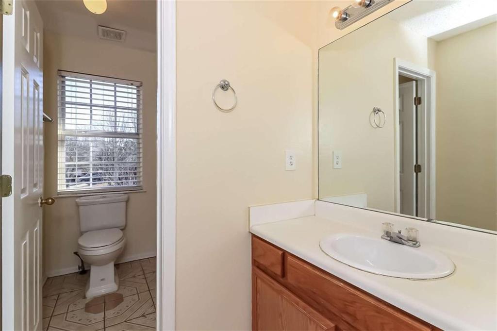
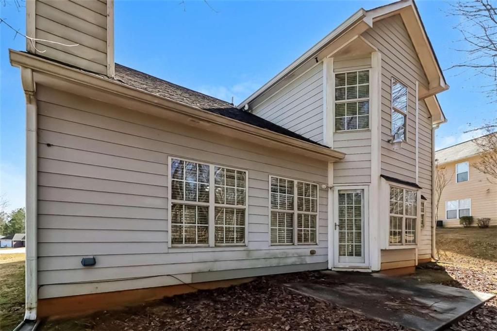
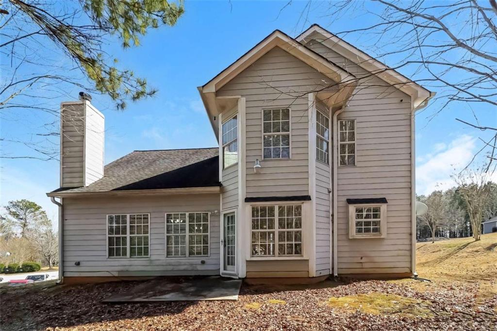
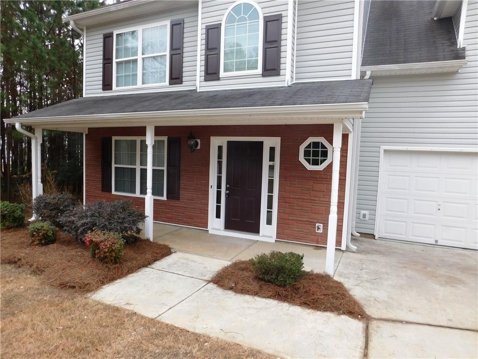
 MLS# 410791403
MLS# 410791403 